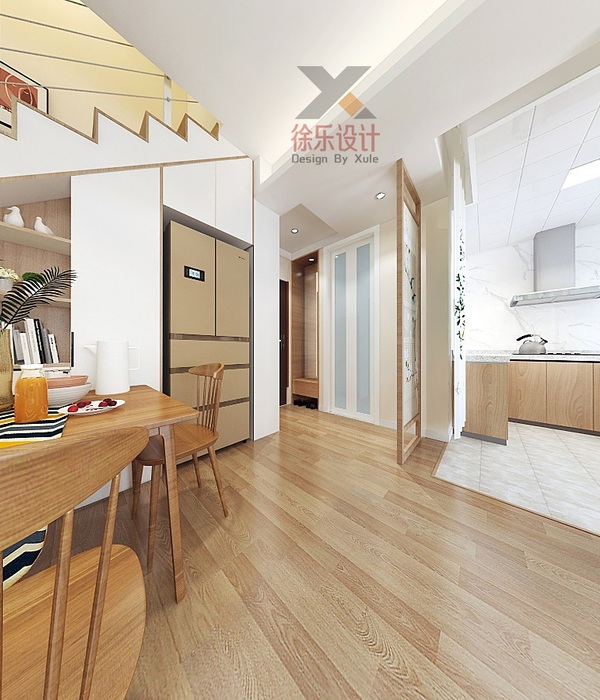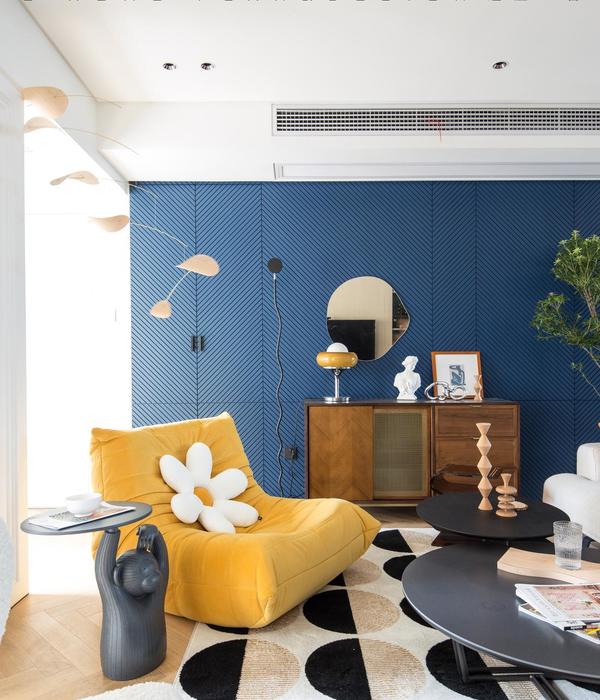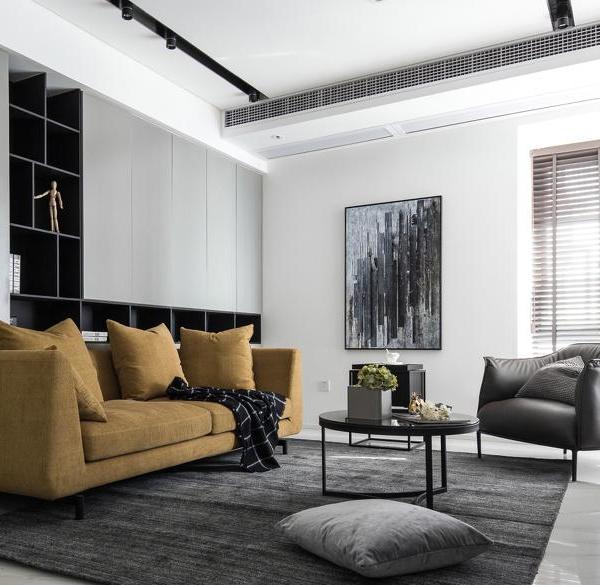A sea view and a golf course in close proximity please- but in an unconventional way. This was the design approach of this large holiday home in Vale do Lobo.
Being of conspicuous design on the outside, the spacious and bright living areas on the inside surprise anyone who walks in, with their functionality and flexibility.
The starting conditions of this project were challenging, as the building site was only 12 meters wide and, to extend the challenge, the plot slopes down approximately 5 meters. The street view of this house suggests a simple, modest single story bungalow- its clean, white-clad facade easily deceives the beholder, and covers up its true dimensions. Facing away from the street, the house opens up spaciously into the garden, harmoniously accompanying the undisturbed 5 meter slope.
The interior of the house compromises between the unpretentious facade and the lavish back of the house. Wooden floors and furniture combined with white walls and cabinet fronts provide a sleek and subtle appearance, decorated by playful light accentuations coming through white shading panels on the windows.
The actual finesse of the house lies in the details; functional room solutions ensure that all space is fully utilised, and the priority lies in the inhabitants always having access to the terraced outdoor spaces. Whilst this is a constant, we made sure to incorporate a sense of flexibility even in the smallest of spaces within the house. By opening large, sliding glass doors the living areas on the ground- and lower floor, the rooms can be merged with the open air terraces. Even the basement, complete with sauna and gym, is connected to a beautiful and quaint courtyard that also provides access to the garden. Working, relaxing, or playing, the multifunctional area on the lower split-levels, offer all options. The actual finesse of the house lies in the detailing: on the one hand, functional room solutions ensure that the existing floor area is completely utilised and always allows access to the terraced outdoor spaces.
On the other hand the clients wish for flexibility is met even in the smallest spaces. When opening the large sliding glass doors, the living areas on the ground floor and lower floors can be combined with the terraces. Even the basement, where sauna and gym are located are connected to a beautiful courtyard that provides access to the plot.
{{item.text_origin}}












