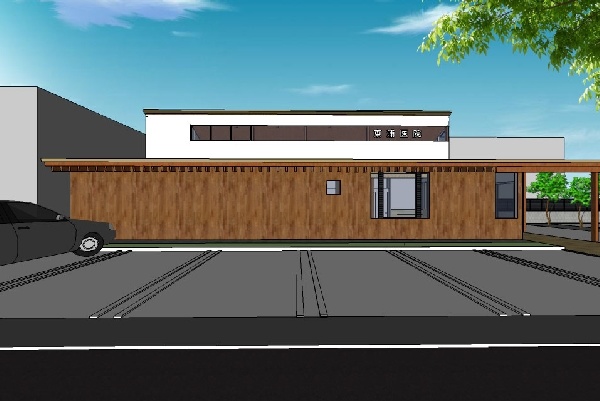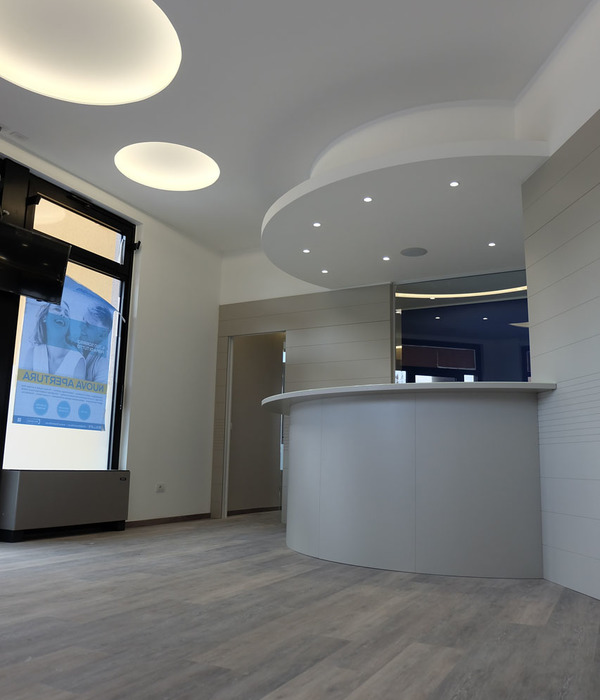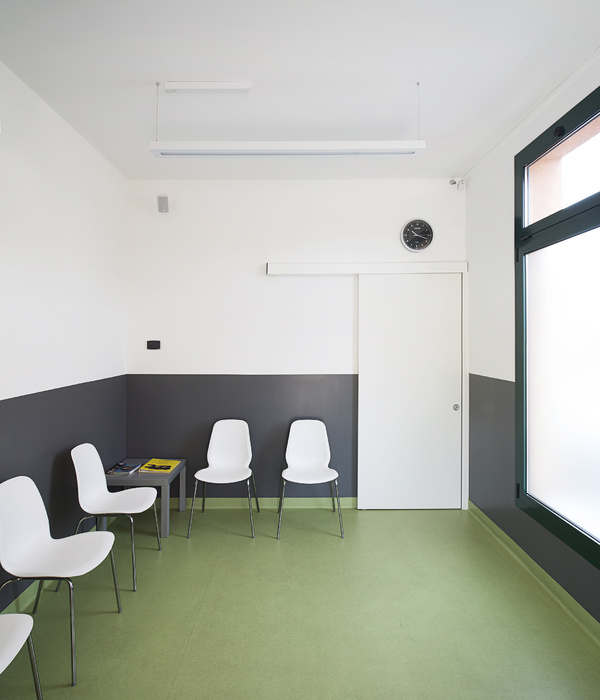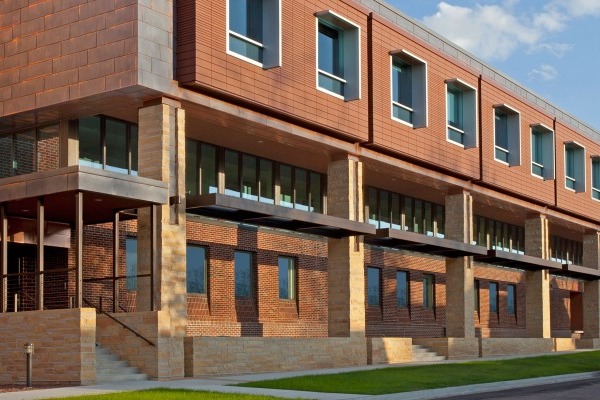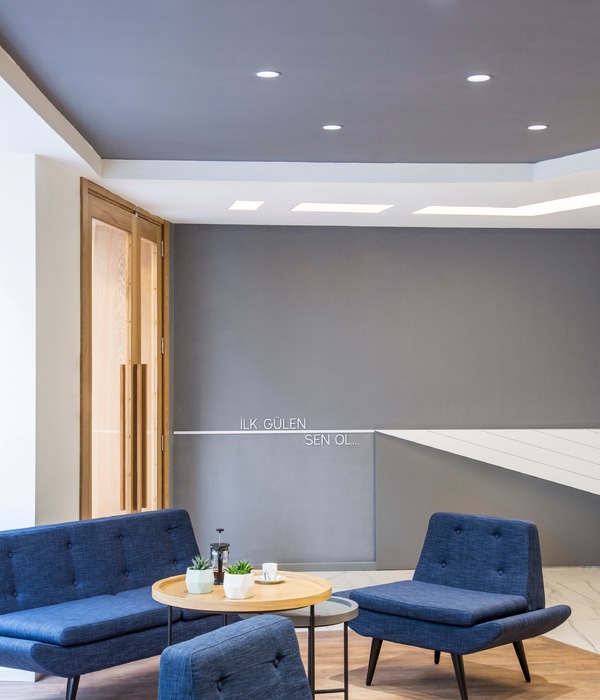Al-Hurriya Teaching Hospital
It has had particular regard to the human scale, searches and protection from the sun and above all to give the area of patient stay spaces that dignify their way through the hospital, both for the patient and their family.
They avoid the narrow, dark corridors that characterize most hospitals, this opening for some big backyards. The spatial quality of these areas used by patients and relatives who visit becomes a key design element.
The position of the tower meets the functional need to place them at a point which is immediate access to functional areas of operating rooms, delivery rooms, emergency and diagnostic as well as being accessible to visitors. The hospitalization towers also become the hospital’s claim.
Courtesy of Rafael de La-Hoz
Project Info Architects: Rafael de La-Hoz Location: Baghdad, Iraq Size: 91,118m2 Client: Ministry of Health of Iraq Type: Medical Center
Courtesy of Rafael de La-Hoz
Courtesy of Rafael de La-Hoz
Courtesy of Rafael de La-Hoz
{{item.text_origin}}



