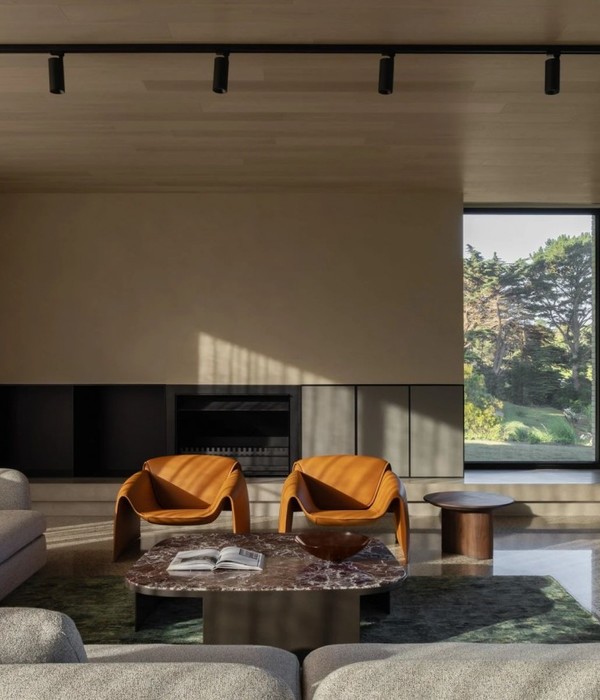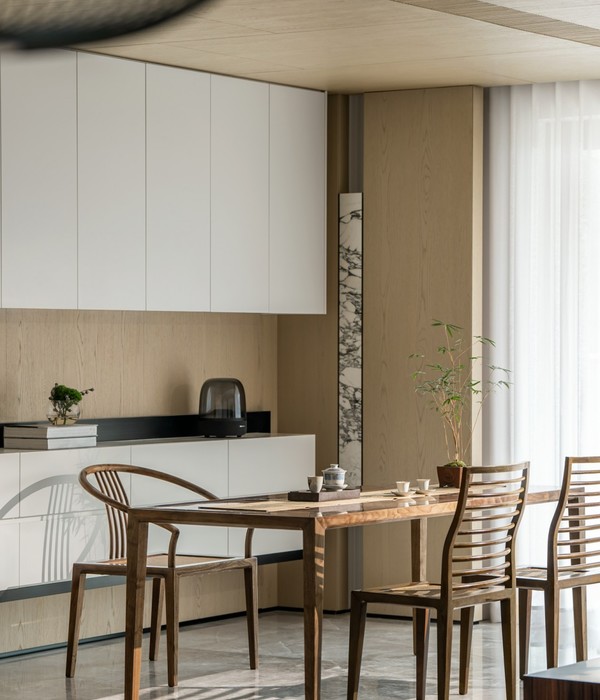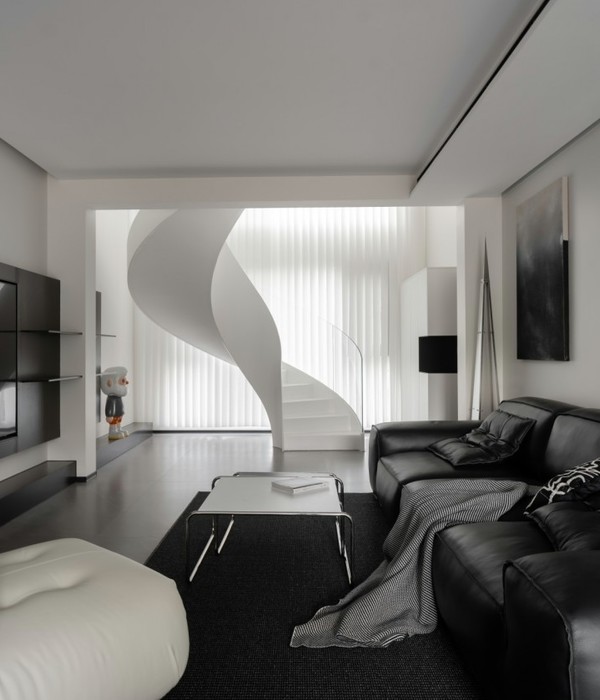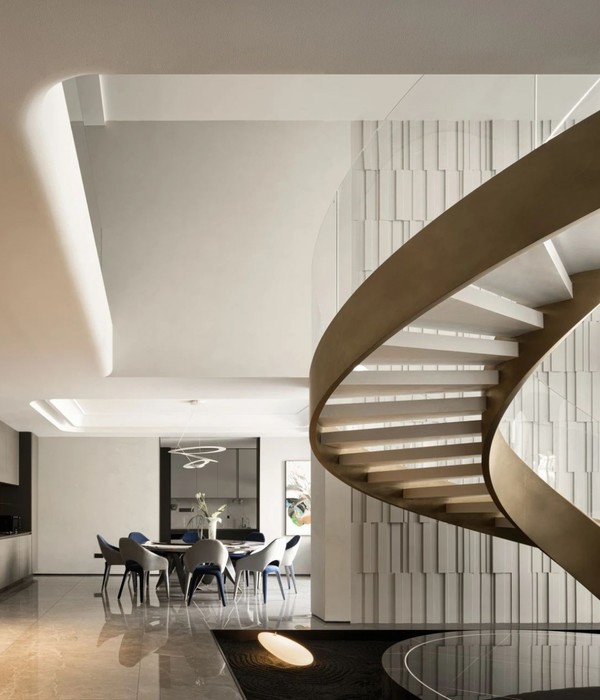Casa di Francesca is an apartment located in the Monteverde district on the 5th floor of a 60s building. Renovated and designed for a young couple who like to live their home in a contemporary way; continuous surfaces, solid materials and natural light are the elements that characterize the environments.
The apartment presented itself with a less fluid distribution of the spaces, decorated with classic elements such as plaster frames, niches and antique mirrors. The project redefined a light reorganization of the rooms through the displacement of their entrance, which facilitated the circulation and dilated the spaces. Decorative elements such as the mirror, and the frames on the ceiling have been preserved; The pre-existing slanted floor has been restored through the replacement or completion of the missing parts. The furnishings have been designed to improve the reading of the space and to spread natural light; marble and natural stone were used and proposed with different uses in all rooms of the house. The terrace, which is in continuity with the living area, is the most representative space; an outdoor room configured as a romantic Italian garden.
{{item.text_origin}}












