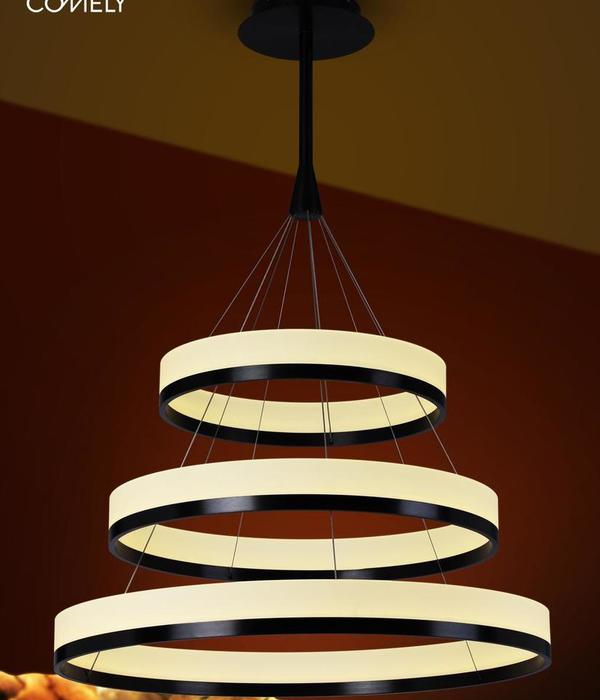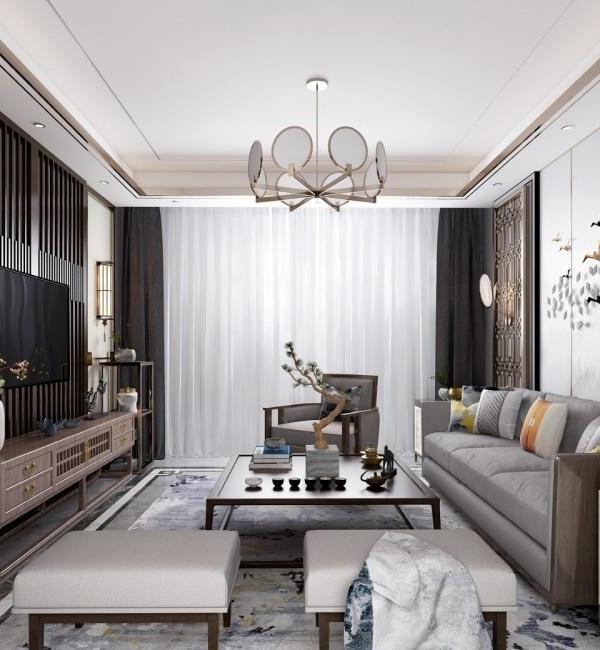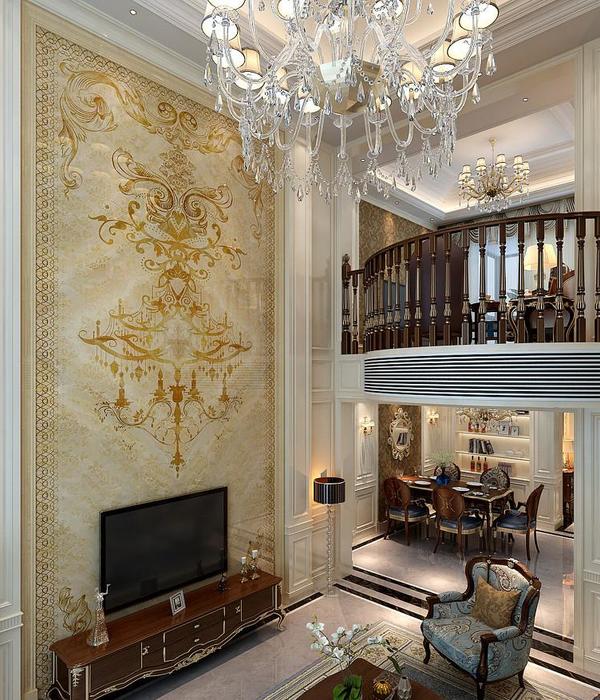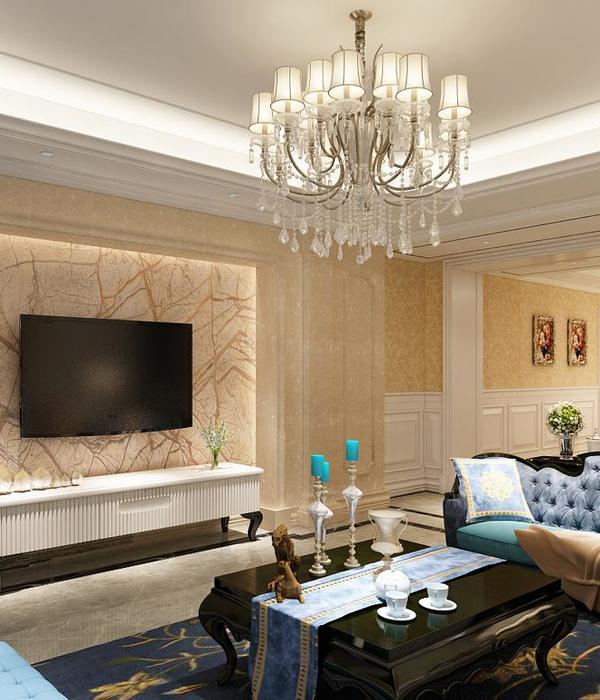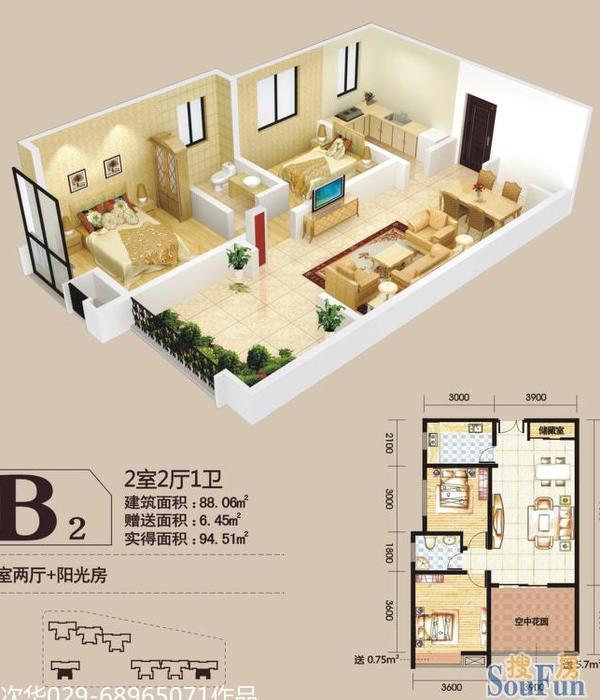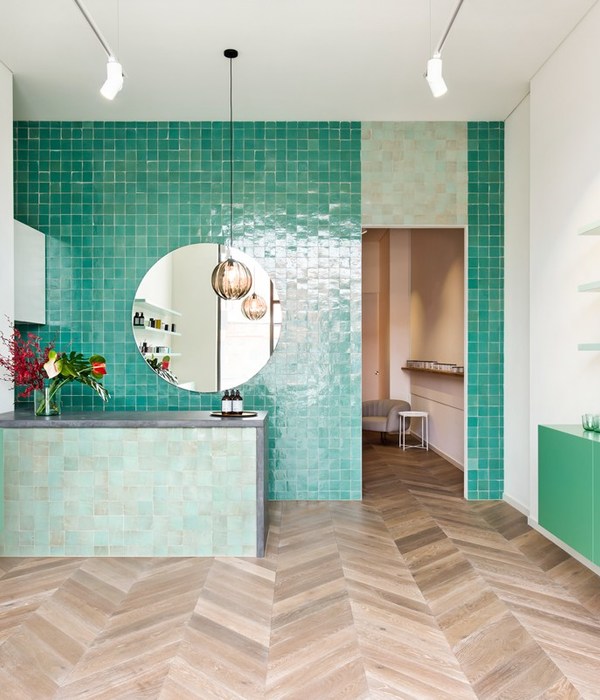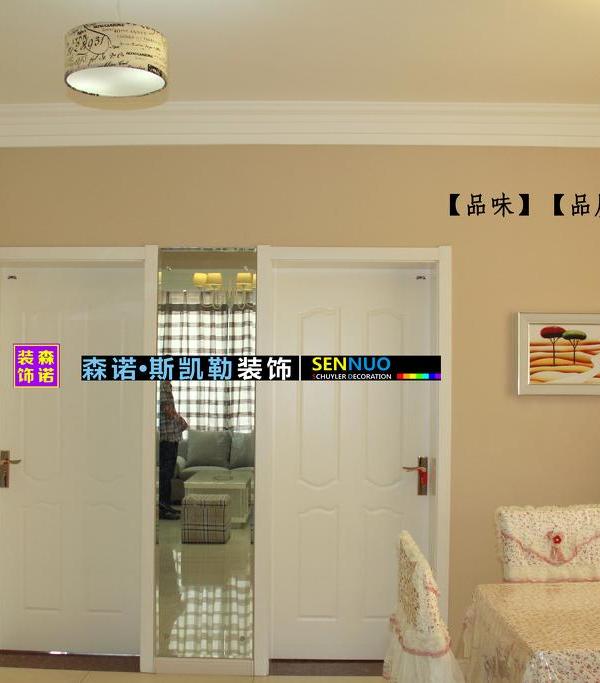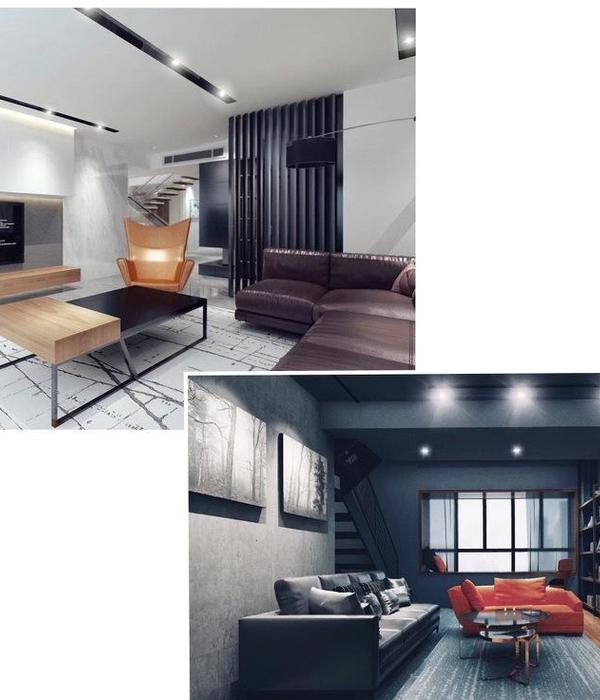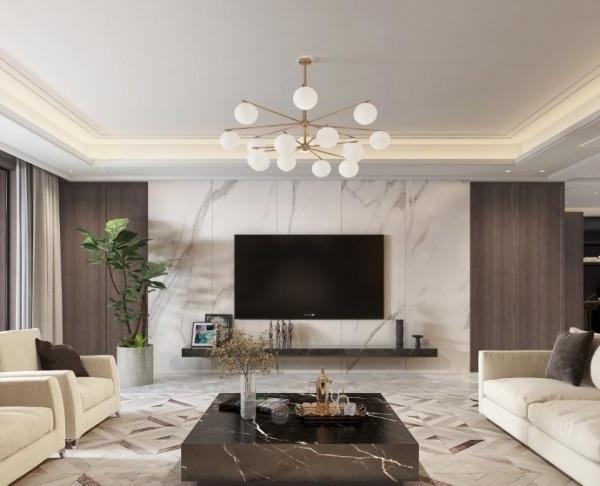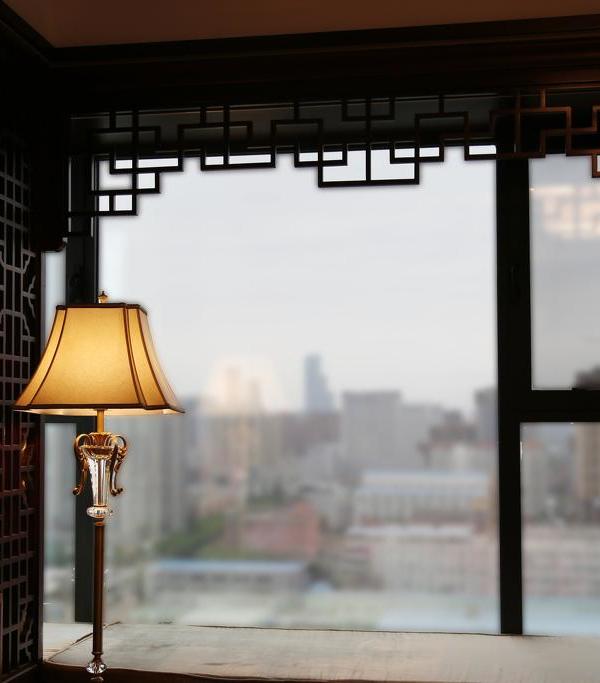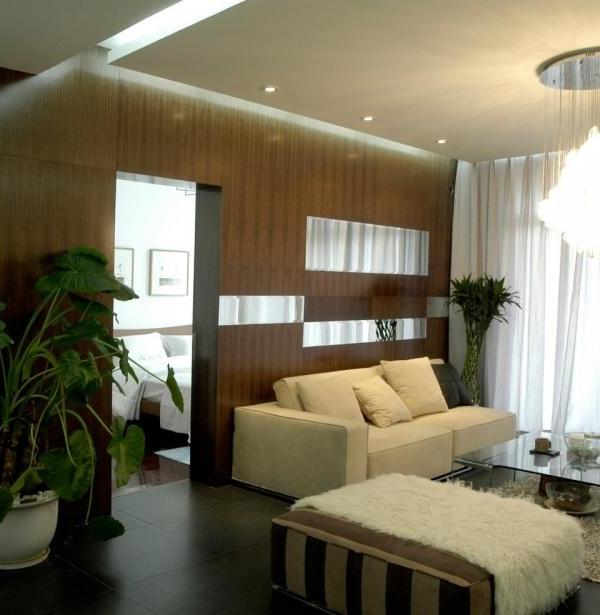The complex of the three houses blended into a 6,500m2 site in Assini, on a slopped hillside with northeast orientation towards the sea.
The three villas designed amphitheatrically combining above ground and underground buildings and respecting the natural topography by integrating to their surrounding while at the same time allowing unobstructed views for all the residences.
The above ground villa is sitting on the upper natural terrain of the site. It is designed as a ground floor house, defined by 2 different volumes separated from each other by a patio. The volume with the slopping roof hosts the living areas, while the second volume, placed vertical to the first, includes the bedrooms and bathrooms.
Lower into the steep slope the other two villas designed submerged, as cave buildings, taking advantage of the built area bonus allowed by the Greek Building code. The two houses are integrated within the landscape, underlining the relation between architecture and nature.
The two submerged houses consist of two volumes separated from a planted patio. The first part accessible from a slopping passageway hosts the living areas while at the other part are organised the bedrooms and the bathrooms.
The three pools and the outdoor terraces designed parallel to the houses, looking towards the view while having a direct relation with the indoor areas.
The complex designed in simple geometries and minimal aesthetic, integrated to the natural landscape. The openings at the façade designed wide for unobstructed views and in combination with the smaller at the back patios, provide an effective cross ventilation for the 2 submerged houses.
The combination of above and submerged constructions, planted and inclined roofs, creates an interesting complex gently integrated to the landscape.
The retaining walls, the openings at the back and at the façade, the exterior thermal insulation system and the planted roofs, all contribute to energy consumption and ideally living conditions, throughout the year.
The landscape remains natural, with the required outdoor terraces and retaining walls , while the existing olive trees and new plants compete the natural scenery of the hillside.
{{item.text_origin}}

