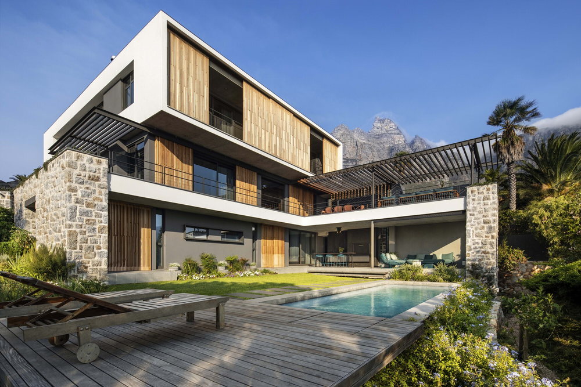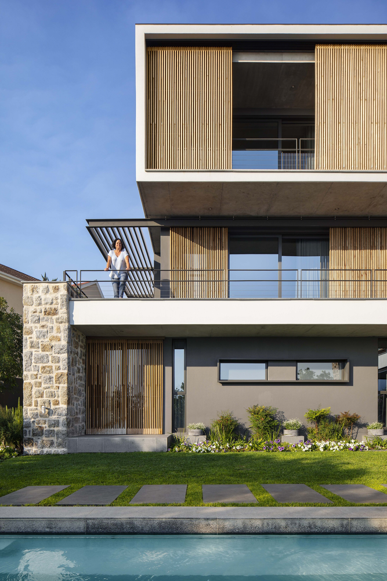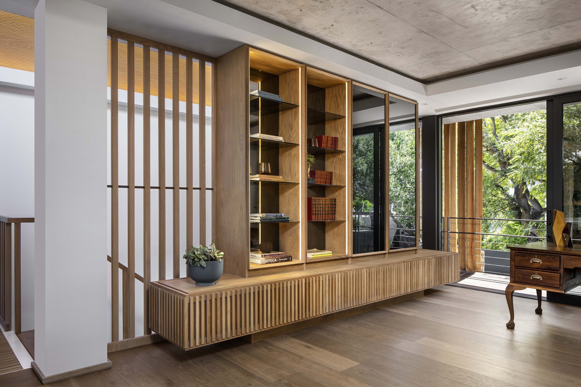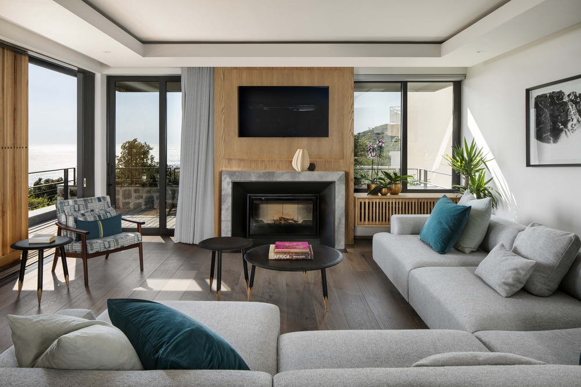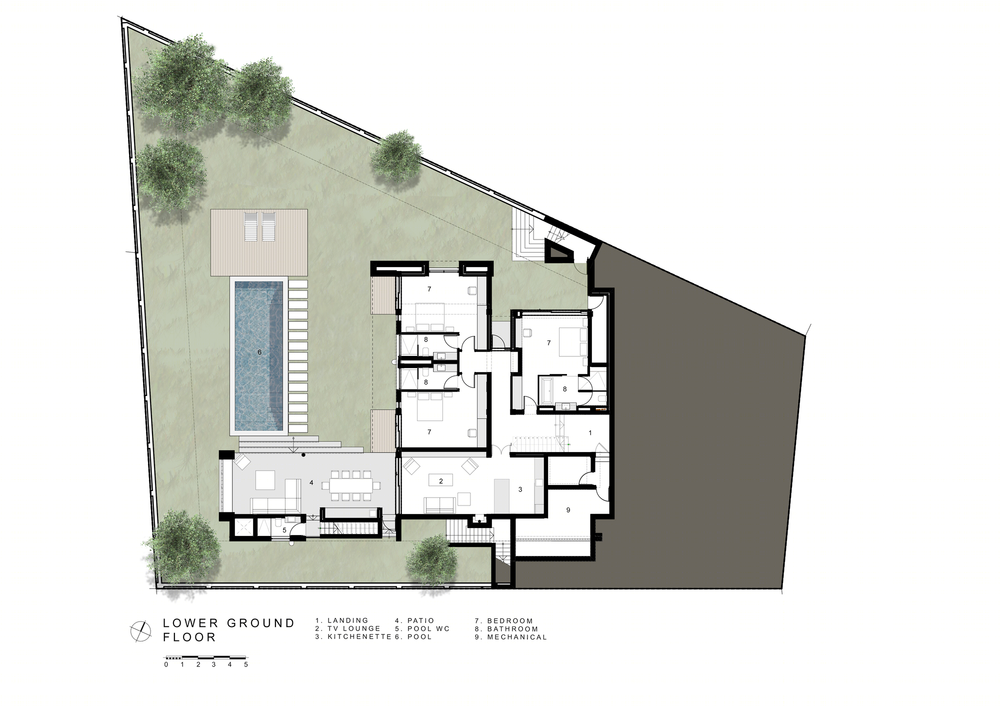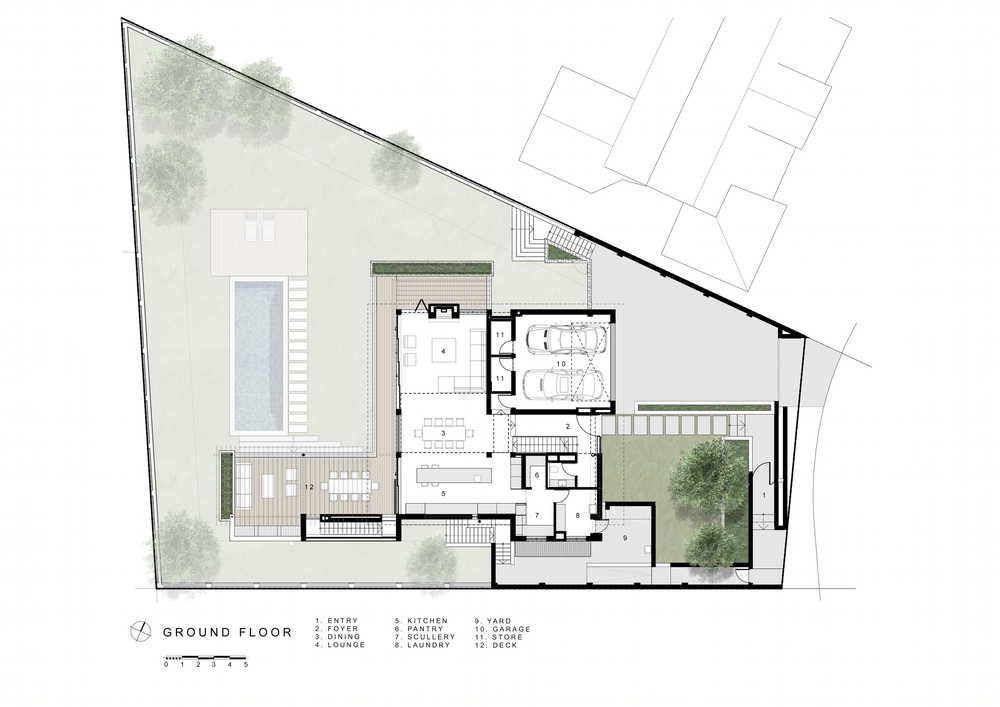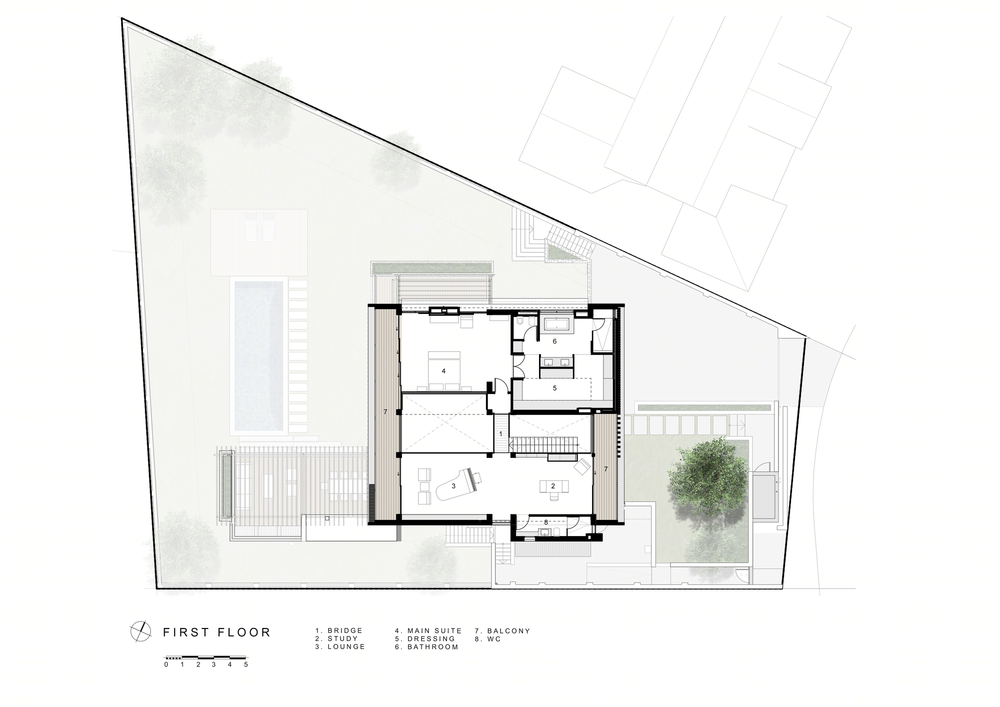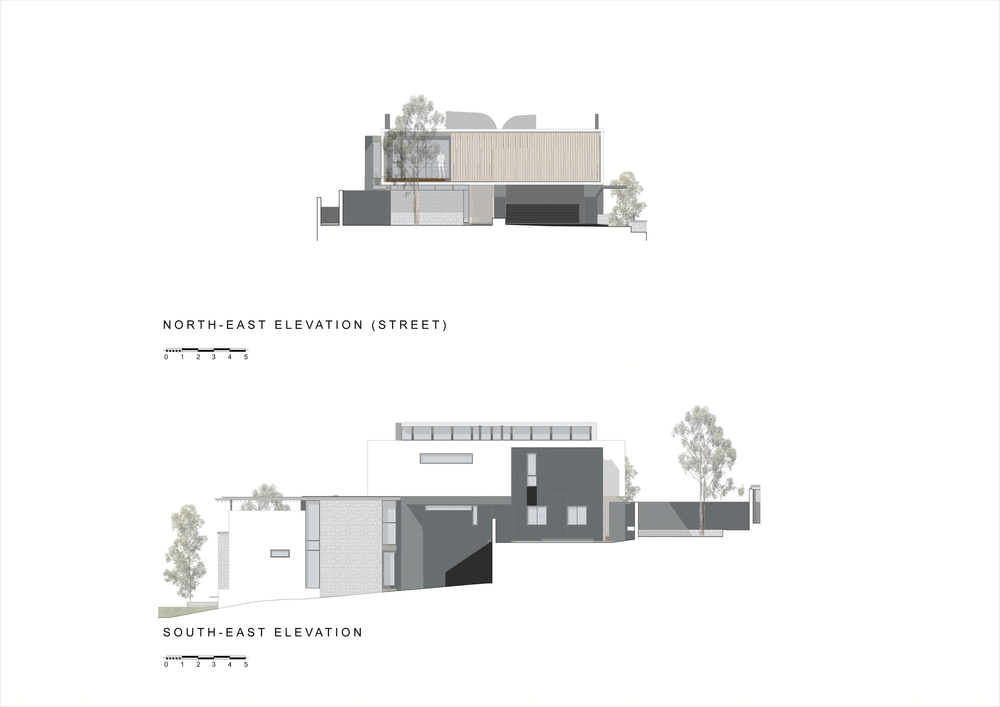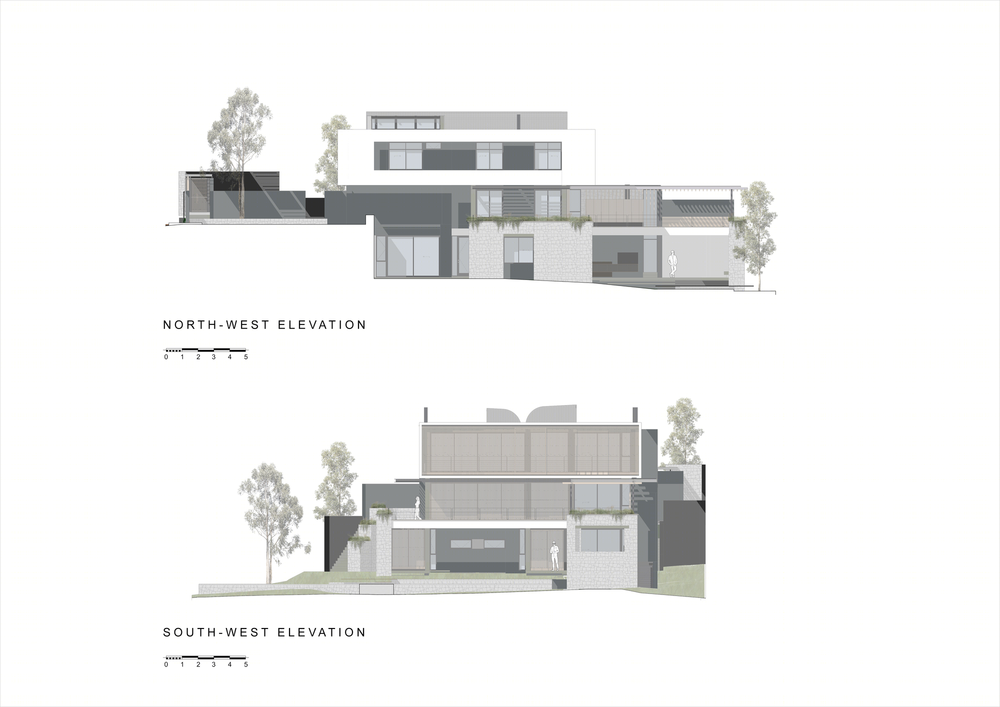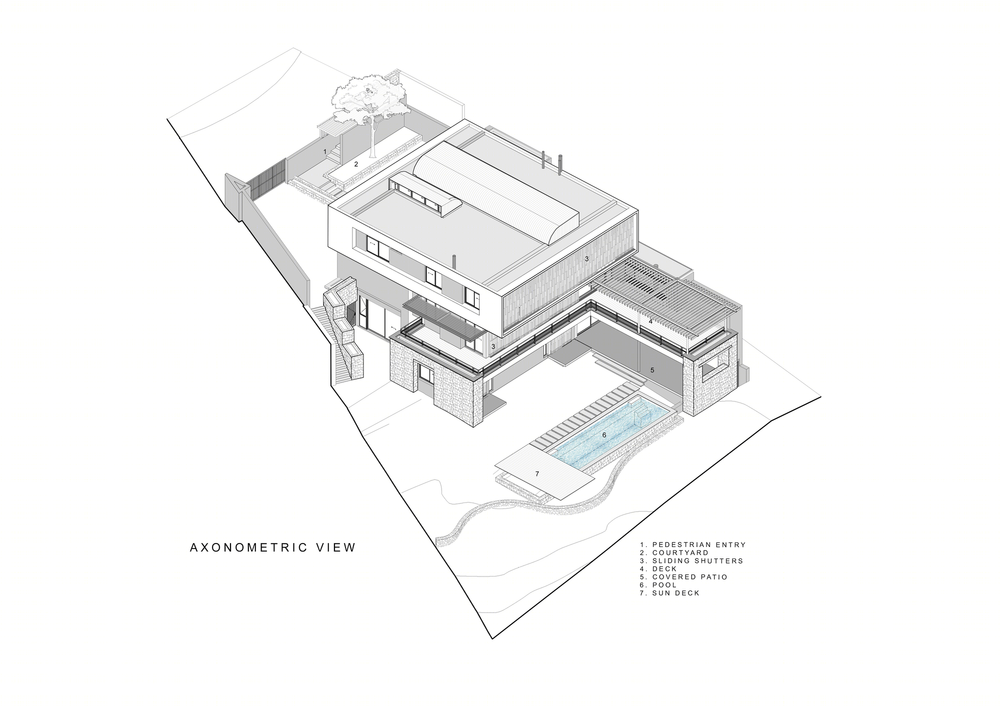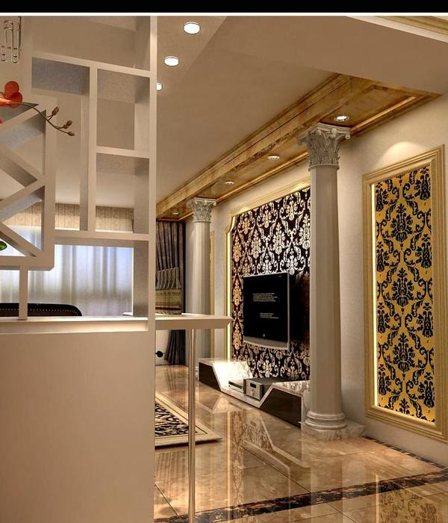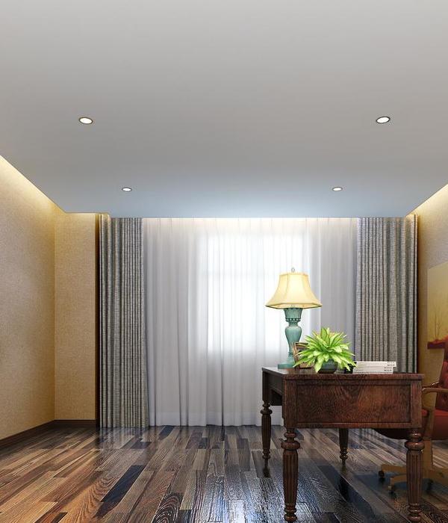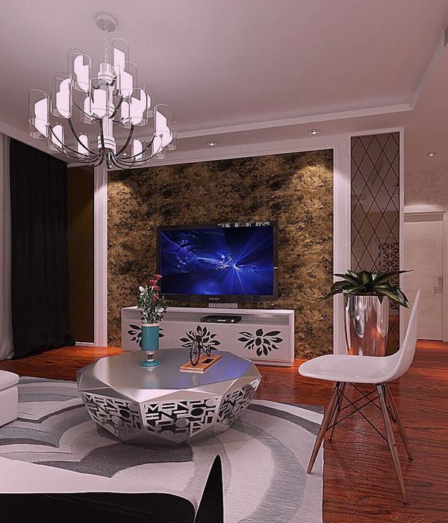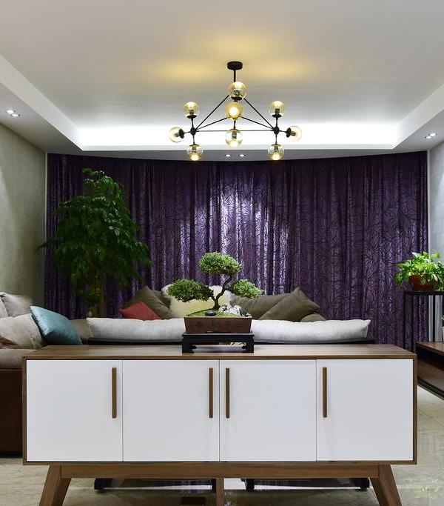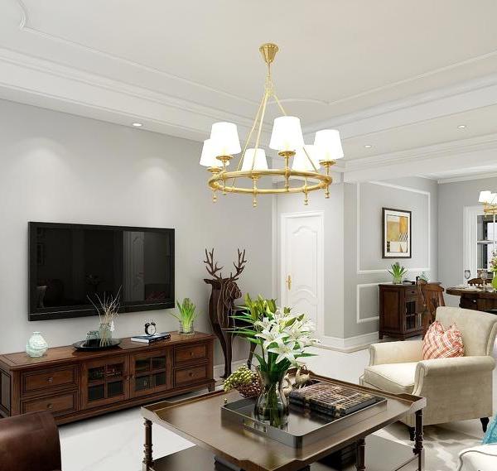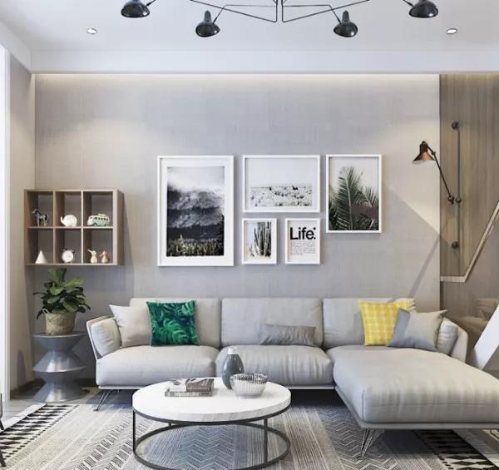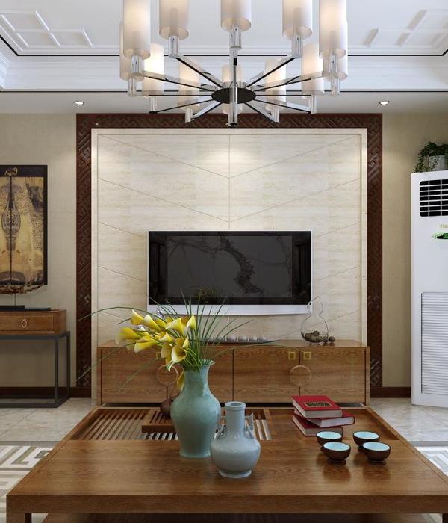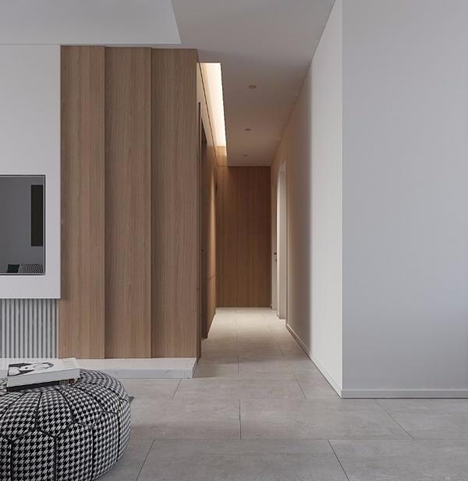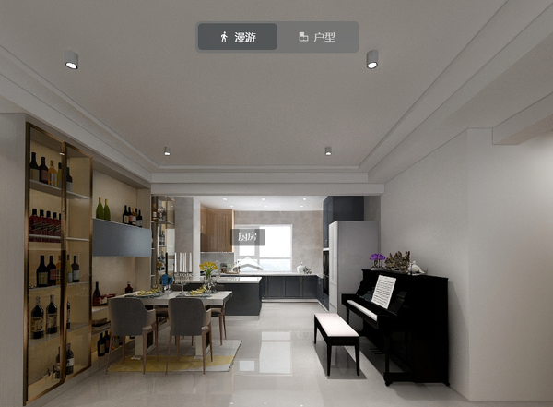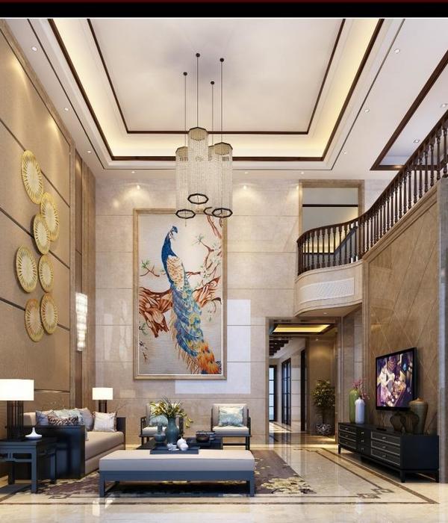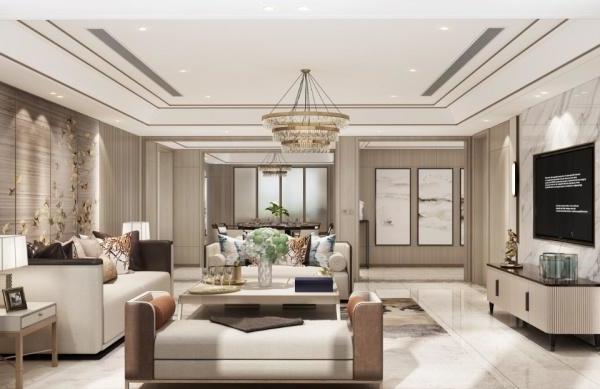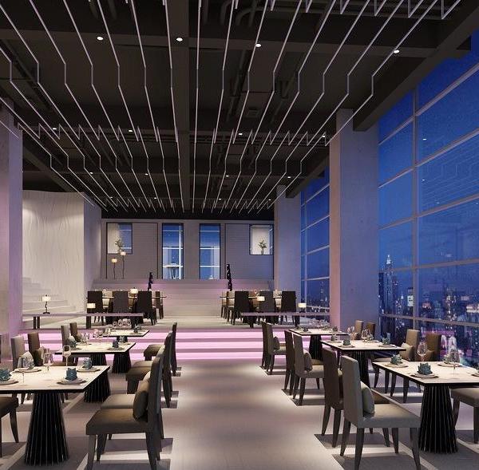南非 Camp's Bay 别墅 | Malan Vorster 打造的海景佳作
This residence in Camp’s Bay is characterized by a steep slope from street level towards the Atlantic Ocean in the west with solar glare, has a backdrop from Lion’s Head to The Twelve Apostles, exposure to harsh South-Eastern winds.
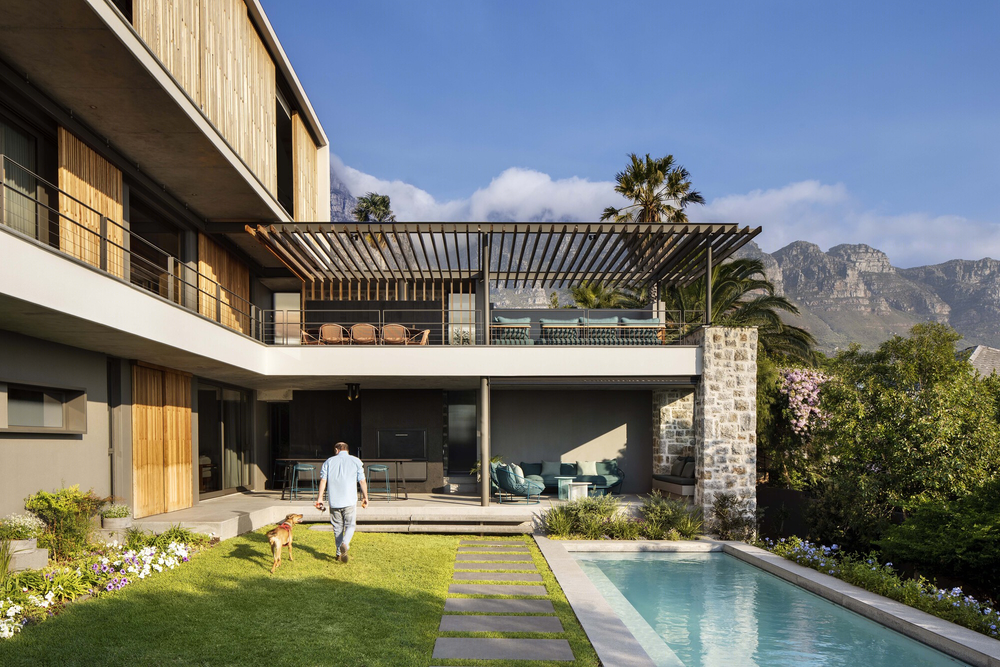
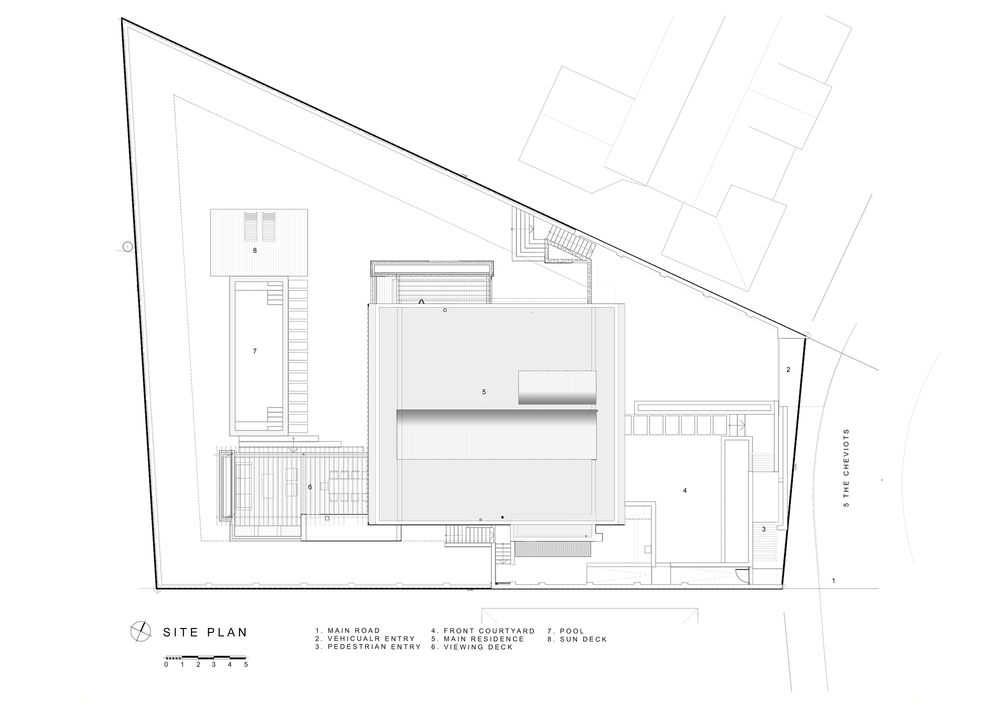
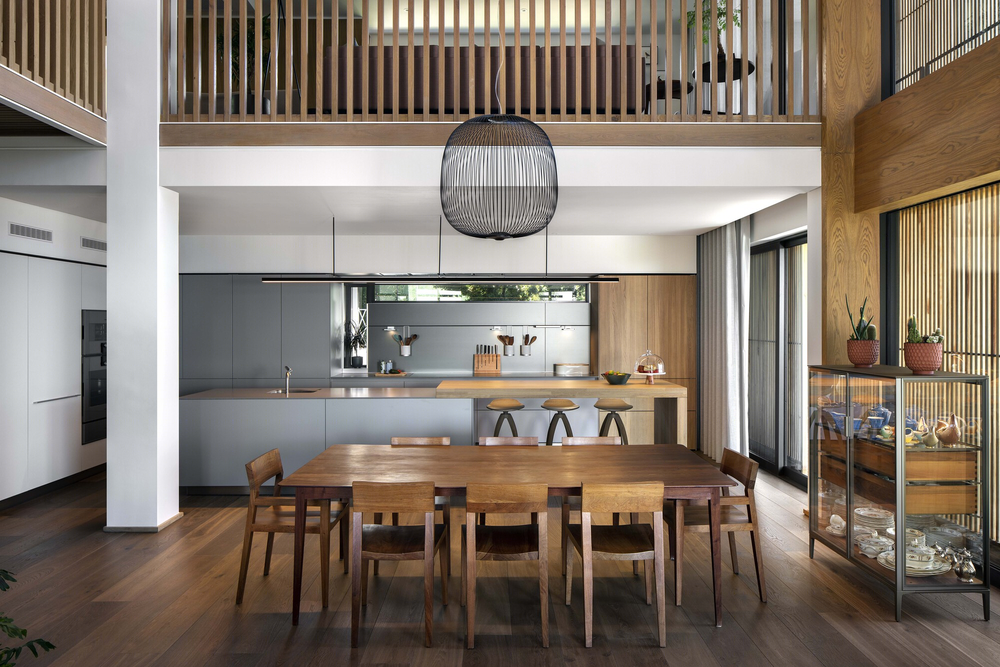
The building responds to the streetscape with two stories. The building is set back from the street in order to preserve existing mature trees, which are part of the established garden and act as focal points. Building mass is expressed in simplified robust forms and pure geometric shapes, and vertically arranged in a tripartite stacking diagram:
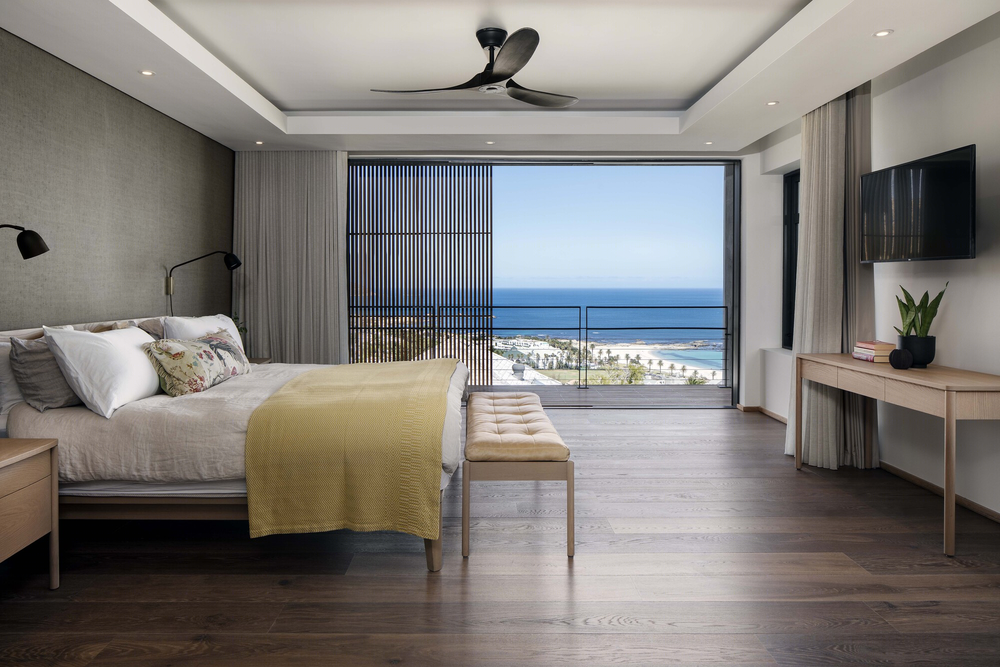

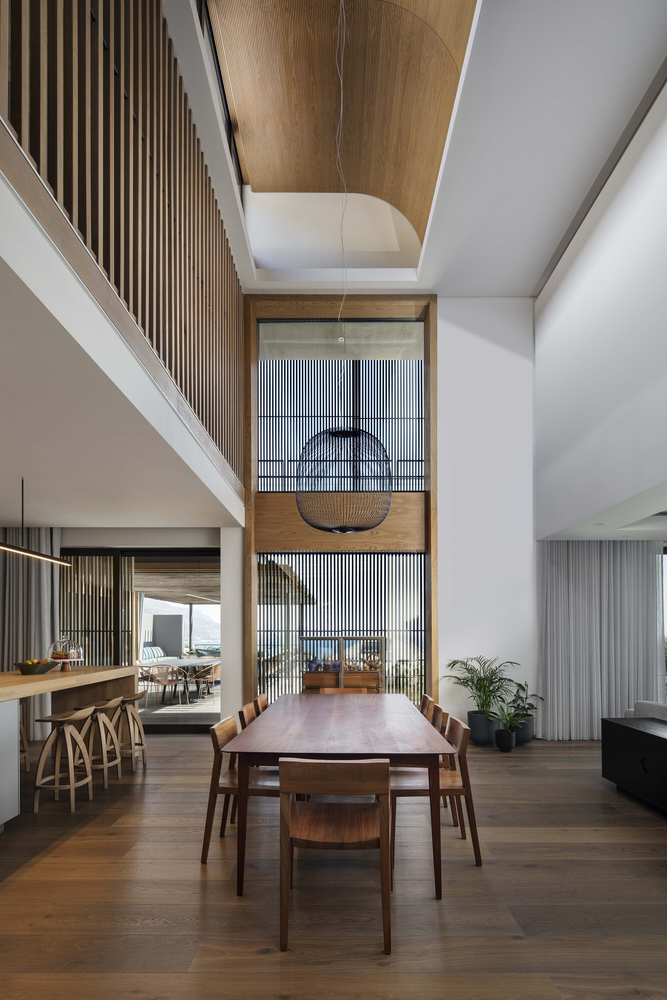
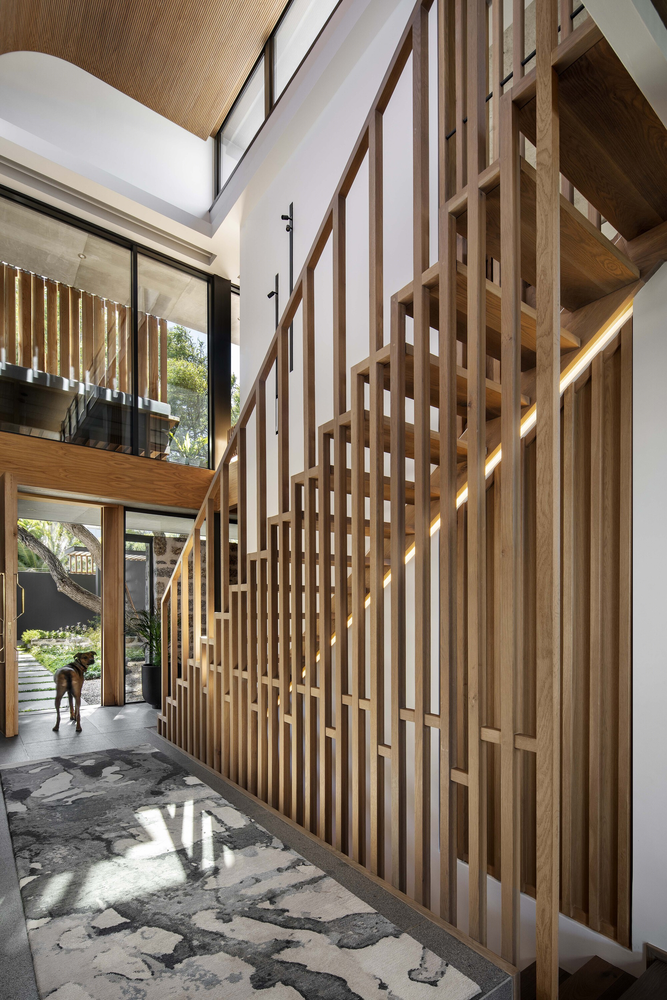
An atrium is carved out of the two top levels and organises the progression of spaces. The experience of light along the route plays an important role; a curved light scoop roof reflects southern light into the atrium, ensuring a bright interior.
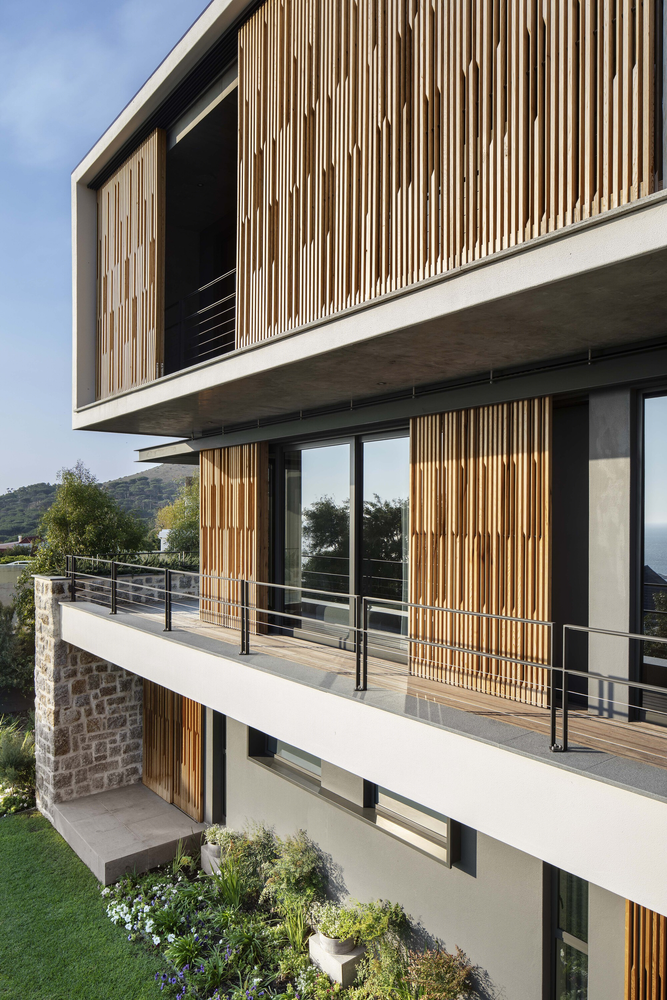
Climatic control and privacy are provided with a pivoting adjustable screen on the street side, sliding shutters to regulate western exposure, and pergolas to provide shade. Building mass is arranged to shelter the internal and external spaces from the South Easter. Shutter detailing, with splays cut into the timber, explored the patterned filtering of light as a design opportunity.

▼项目更多图片
