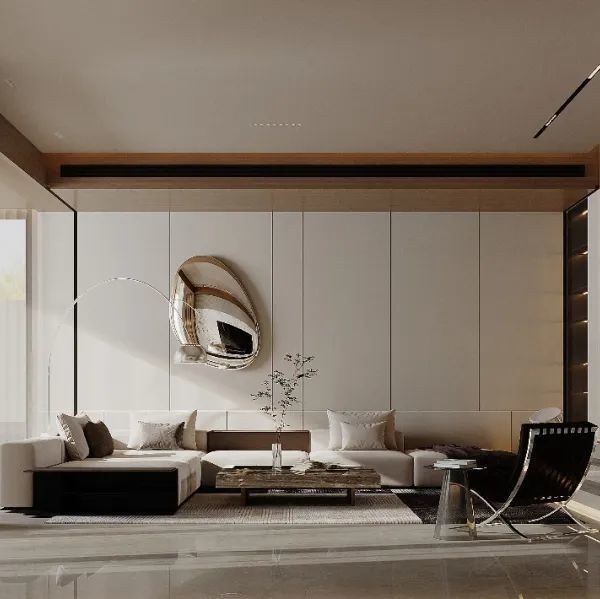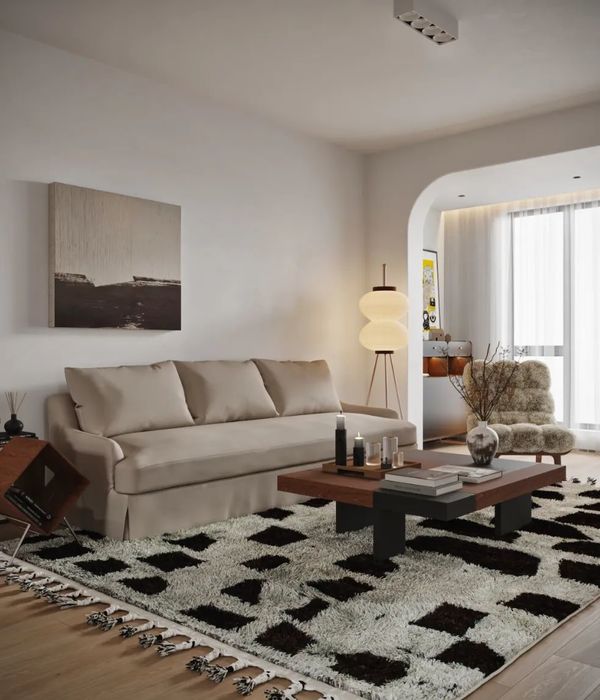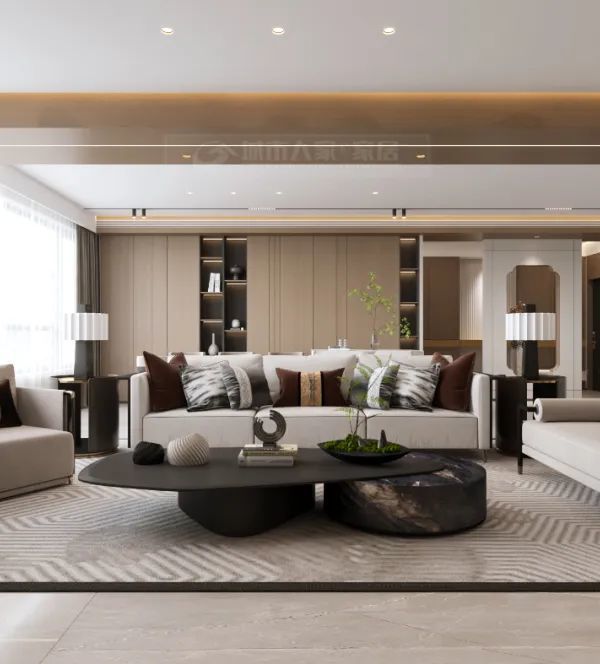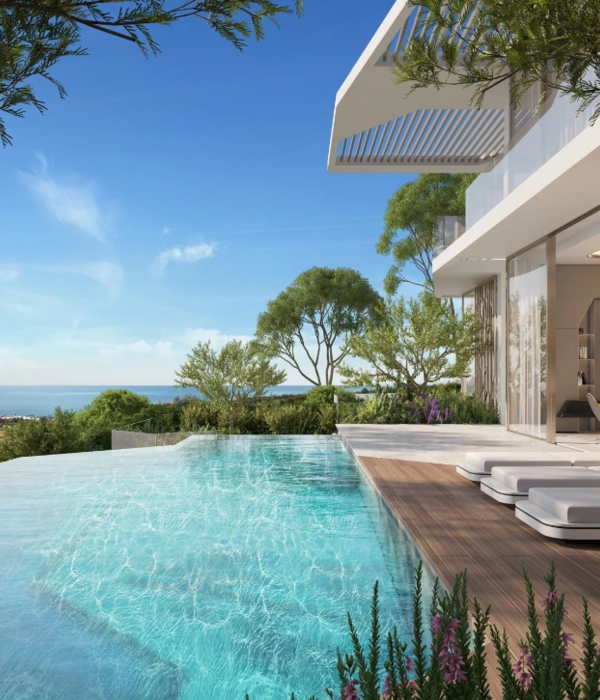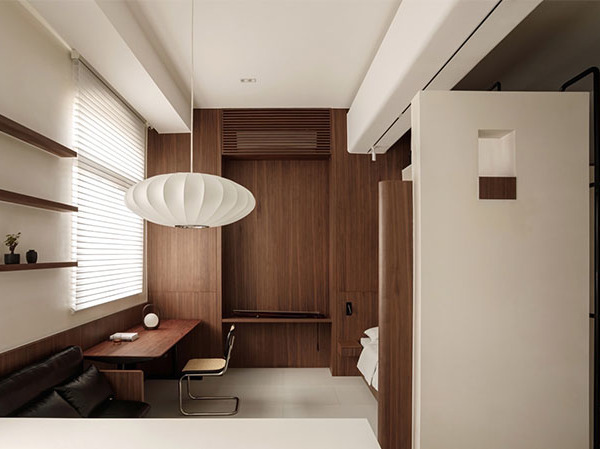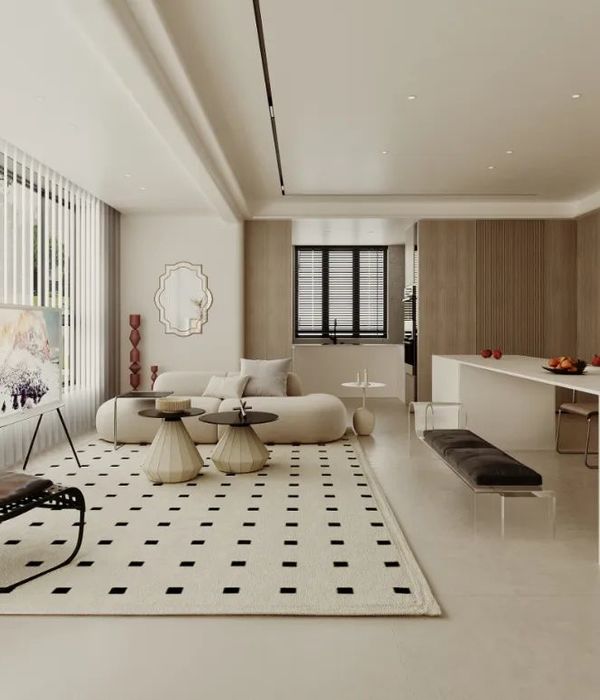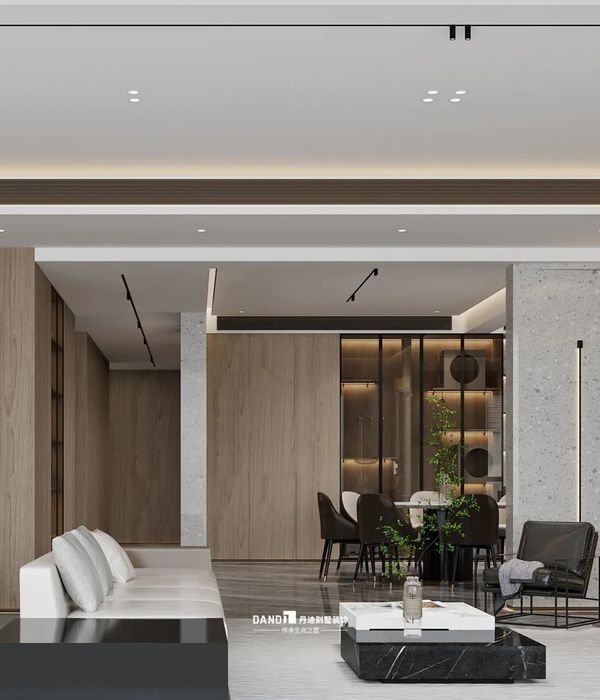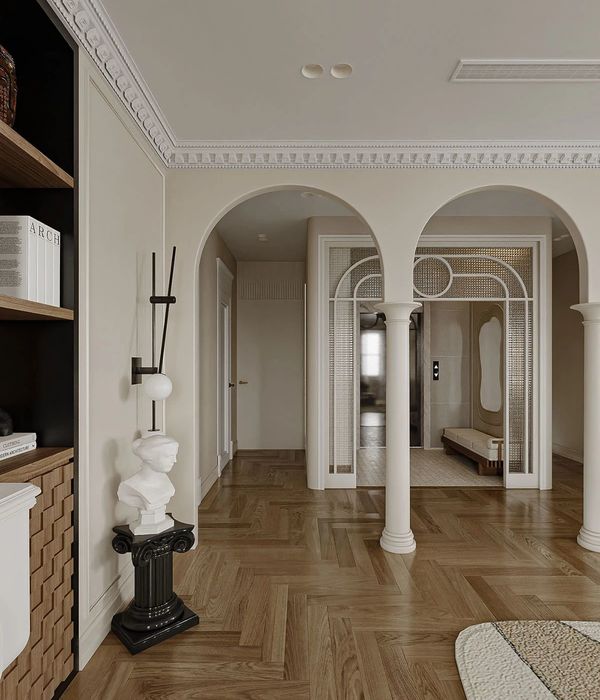Portugal Texugueira House
设计方:Contaminar Arquitectos
位置:葡萄牙
分类:居住建筑
内容:实景照片
设计团队:arch. Joel Esperança, arch. Ruben Vaz, designer Romeu Sousa
合作方:Frederico Louçano, Margarida Carrilho, Hugo Rainho
图片:24张
摄影师:Fernando Guerra | FG+SG
这是由Contaminar Arquitectos设计的Texugueira住宅。建筑由三个体块组成,每个体块体量不一,提供独特的体验,形成动态而有趣的空间。第一个体块首层架空,提供一个休闲或停车的场地,并成为住宅的主入口。二层是绘画/音乐工作室,带有一个小阳台,以欣赏景观,引入自然光线。中间的体块设有主入口和社交场所,包括带有落地玻璃窗的起居室、与烧烤区及花园相连接的厨房。第三个体块设有私人区域,包括首层的两间卧室,与连续的花园空间直接相连,二层是带有阳台的套间。住宅是通过一条闭合路径穿越三个体块,体块之间的空间形成各种小花园或生活区,与住宅、景观形成密切联系。
译者: 艾比
From the architect. Its shape stretches on the ground, unfolding from a wall that supports three volumes. Each one has a different scale, offering a different experience, resulting in a dynamic and playful composition.The first volume is empty at the ground level, providing a covered area for leisure or parking, facing the main entrance to the house, in between a game of pillars. A painting/music studio is located at the upper level, with a small terrace that opens over the landscape and natural light.
In the central volume there are the main entrance and the social area of the dwelling, including the living room, with a large window over the green surroundings, and the kitchen connecting with the barbecue area and the garden. The third volume contains the private area, with two bedrooms on the ground floor, which are directly connected with the contiguous garden spaces, and with a suite with balcony on the upper floor.The dwelling is organized along a closed path that crosses the three volumes, accompanying the linear outer wall leaning against the terrain. The spaces between the volumes are shaped as small gardens or living areas, in close dialogue with the house and the rural landscape of Texugueira.
葡萄牙Texugueira住宅外部夜景实景图
葡萄牙Texugueira住宅内部实景图
葡萄牙Texugueira住宅内部过道实景图
葡萄牙Texugueira住宅内部浴室实景图
葡萄牙Texugueira住宅内部厨房实景图
葡萄牙Texugueira
住宅平面图
葡萄牙Texugueira住宅平面图
葡萄牙Texugueira住宅立面图
葡萄牙Texugueira住宅剖面图
{{item.text_origin}}

