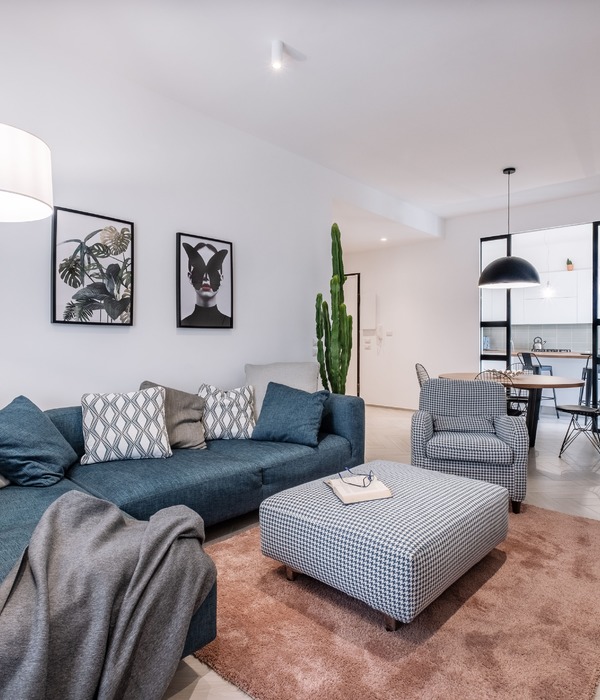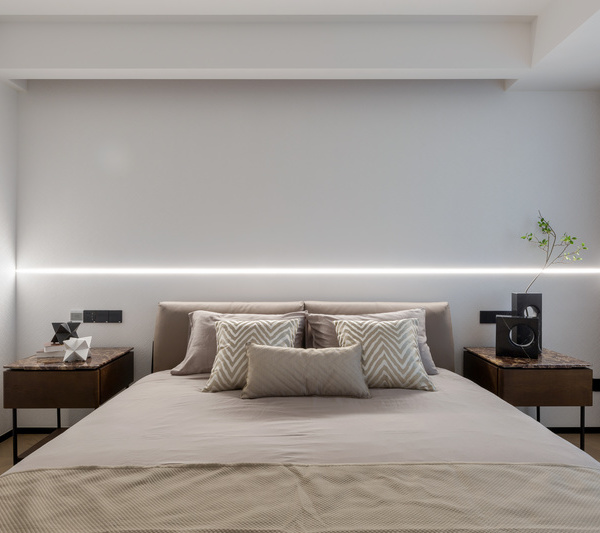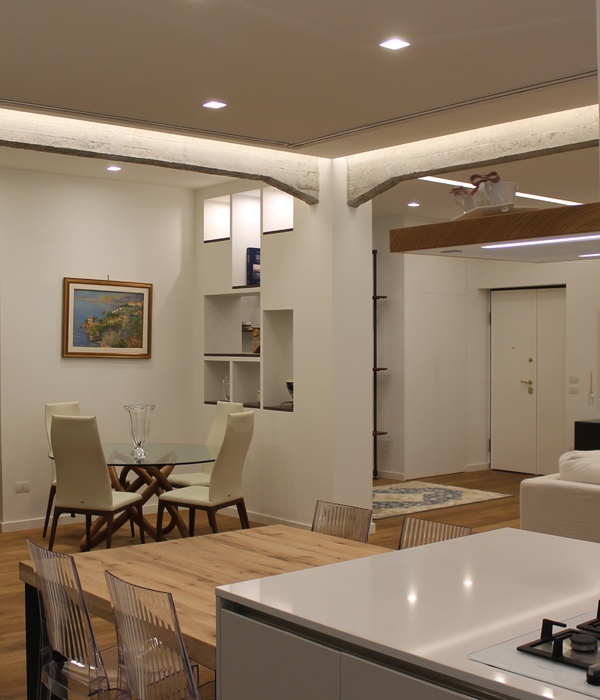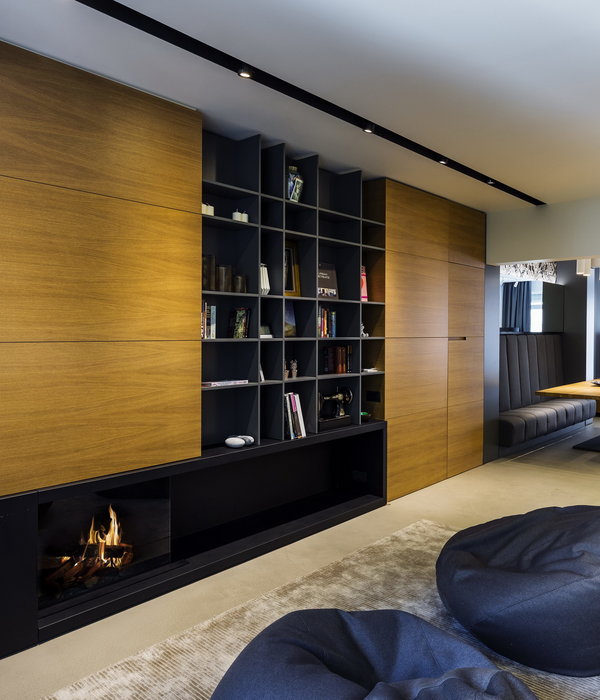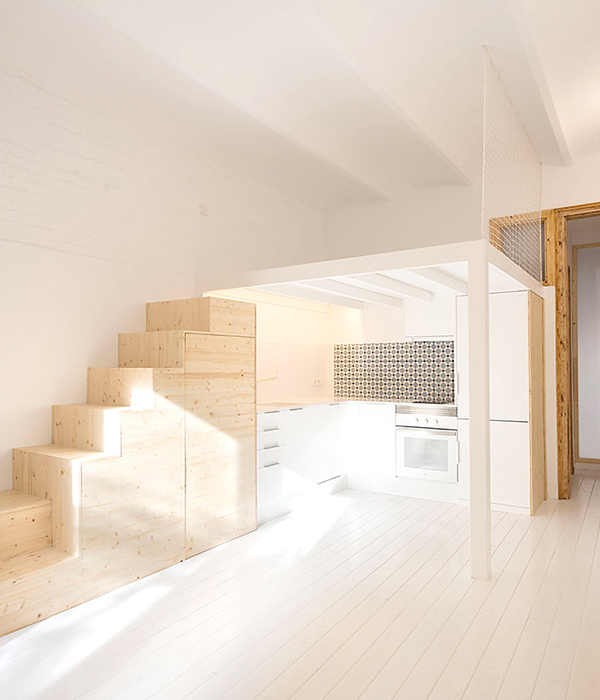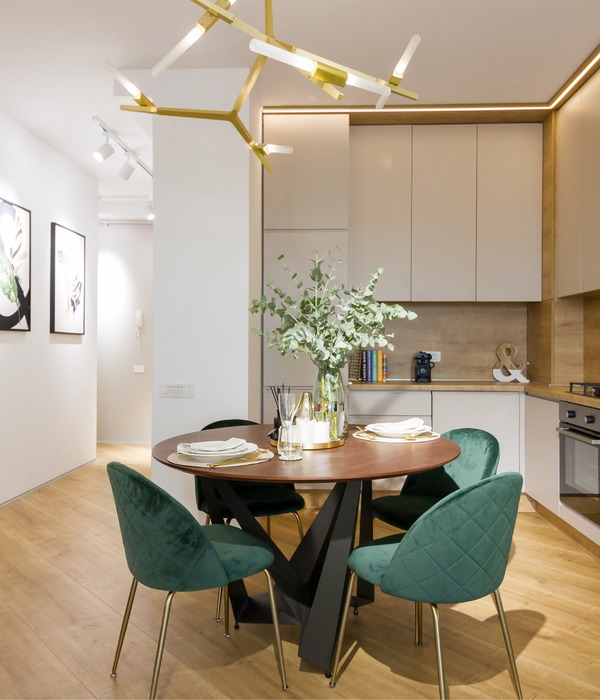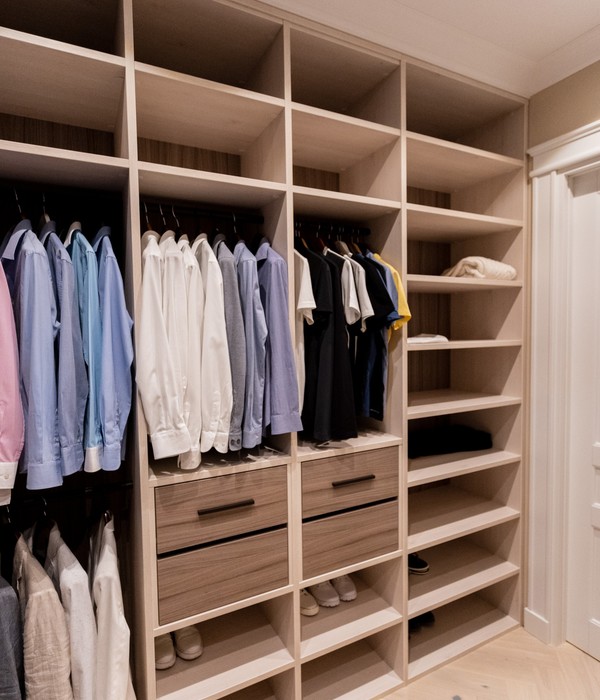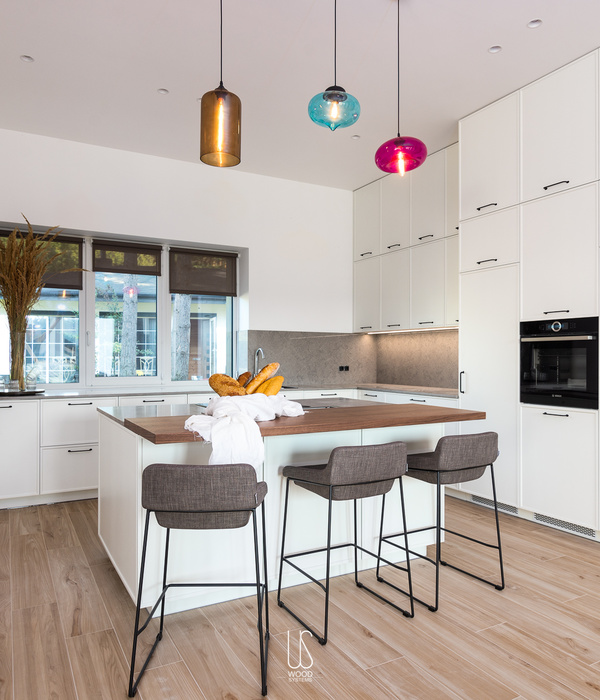来自
BABELstudio
+
Bonadona Arquitectura
BABELstudio
Appreciation towards
BABELstudio
+
Bonadona Arquitectura
for providing the following description:
该项目位于Urkiola自然公园和Urdaibai生物保护区之间的一处偏僻的山坡上,与被列入文物保护名录的Barrio Aldana农场建筑群略微相隔不远。项目的任务是为业主——曾在毕尔巴鄂经营一家著名餐厅的夫妇和他们的三个孩子——打造合适的新住宅和度假地,并在此基础上结合一家专注于当地美食和产品的餐厅“La Revelía”和一座布局紧凑的农业旅游附属设施。
Located on a remote hillside between the Urkiola natural park and the Urdaibai biosphere reserve, the projects site is found slightly set apart from a cluster of historic farmhouses of the Barrio Aldana, a nucleus of listed buildings. The projects brief was to find a suitable design solution for the new home and retreat of the clients – a chef formerly based in Bilbao running a renowned restaurant – his wife and business partner their three young children. In addition, a new restaurant – La Revelía – dedicated to regional cuisine and local products and an adjoined agrotourism had to be integrated in one compact volume.
▼项目概览,general view © Biderbost Photo
▼建筑外观,exterior view © Biderbost Photo
考虑到既有建筑一层高度的石砌围墙状况不佳,设计团队将这一部分拆除,并将住宅单元和餐厅这两个主要空间安排在同一楼层,只有农业旅游设施被设置在二层。根据既有建筑的结构条件和设计实现的空间组织,建筑的体积被缩小,并参照了旧时农舍的形式、外观以及它们之间特有的比例。
Due to the poor condition of the perimetral stone walls at the height of the first floor, the decision was to deconstruct this part of the remaining building and to organise the spatial requirements predominantly on a single level, occupied by the residential unit and the restaurant. Solely the agrotourism is distributed on a – in surface area largely reduced – second level. By reducing the buildings volume, due to the existing structural conditions and the spatial organisation achieved by the design, the Caserío Azkarraga references the formal and volumetric appearance of the local historic farmhouses with their characteristic proportions.
▼东南立面,southeast facade ©BABELstudio + Bonadona Arquitectura © Biderbost Photo
▼附加建筑立面,attached volume facade © Biderbost Photo
▼餐厅立面,restaurant facade © Biderbost Photo
▼建筑主体和附加建筑关系,the main building and the attached volume © Biderbost Photo
▼既有的石墙外部包覆着由染色松木构成的通风饰面 © Biderbost Photo the exterior wall consists of a ventilated façade of black stained pinewood wrappedaround the original stone walls
新建筑“接管”了既有建筑的外部结构和荷载传递,为了尽可能地减少承重结构的加入,首层空间的中心位置引入了一道现场浇筑的混凝土墙,其中包含了室内泳池的下水空间。除了结构功能之外,中央墙体还容纳了首层的多个功能区域、区分了住宅单元和餐厅空间的使用,并为二层的农业旅游设施提供了进入的路径。
The new project takes over the external structure and load transfer of the original building. Minimising the new structural elements, a single in situ concrete wall is introduced in the centre of the ground floor, containing the interior swimming pool basin. Besides its structural function, the central wall element organises the extensive program on ground floor, separating the uses of the residential unit from those of the restaurant, while providing access to agrotourism on the first floor.
▼建筑立面近景,facade view © Biderbost Photo
▼从户外望向起居区,view towards the living area from outdoor space © Biderbost Photo
住宅单元| The Residential Unit
宽阔的双层高开放空间被用作日间活动区,包括开放式厨房、餐厅和起居室;三道带有墙内集成滑动门的大尺寸落地窗联系了室内与室外空间。夜间区域位于附加的体量内,包括带有衣帽间和浴室的主人套房以及另外两间单人房。每个单元都可以直接通向周围的花园。附加建筑的顶部设置了露台,为二层的农业旅游设施提供了宽敞的户外区域。底层的中心设有带泳池和桑拿的水疗区,它与混凝土承重墙整合在一起,共同作为住宅和餐厅之间的衔接空间。
A generous double-height open space accommodates the day area consisting open kitchen alongside a dining and a living area, three large-format openings with in-wall integrated sliding doors allow for a spatial continuity between the interior and exterior. The night area, consisting of master suite with bedroom, wardrobe and bathroom and two further single bedrooms, is situated in the attached volume. Each unit has direct access to the surrounding garden. As it was decided in the design process to maintain the attached volume legible as such, a terrace could be integrated on its flat roof, providing a spacious outside area to the first floor agrotourism. In the centre of the ground floor is located a spa area with swimming pool and sauna, which, together with the structural concrete wall, acts as a hinge between the residential and restaurant uses.
▼起居室,living room © Biderbost Photo
▼双层高的日间活动区,the double-height day area © Biderbost Photo
▼起居室,living room © Biderbost Photo
▼大尺寸落地窗联系了室内与室外空间,the large-format openings allow for a spatial continuity between the interior and exterior © Biderbost Photo
▼用餐区细节,dining area detailed view © Biderbost Photo
▼卧室,bedroom © Biderbost Photo
餐厅单元| The Restaurant Unit
在餐厅部分,位于西南角的两扇窗户在室内用餐区和外部自然环境(包括种植食材的花园)之间建立了流畅的过渡。餐厅内部的设计与住宅形成了显著的对比,采用了黑色的墙面和大面积的水磨石地板。大尺寸的开口犹如画框一般将景观定格。餐厅的厨房被设计为用餐区的一部分,并通过由定制钢和玻璃框架构成的、带有大理石基座的透明围墙实现分隔。厨师们准备菜肴的场景将被清晰地展现出来,成为餐厅体验的一部分。
In the restaurant, two additional large-sized openings in the southwest corner provide the fluid transition between the interior dining area and the encircling nature, where a vegetable garden is located for direct use by the restaurant. In contrast to the residential part, the interior of the restaurant is kept in dark shades – black wall finishes and continuous terrazzo flooring – the large openings framing the landscape like a canvas. The restaurants kitchen is designed as an integrated part of the dining room, separated by a transparent enclosure of a custom steel/glass frame on a marble base, making the preparation of the served dishes visible and part of the experience.
▼餐厅,restaurant © Biderbost Photo
▼餐厅用餐区细节,dining area detailed view © Biderbost Photo
▼一层平面图,ground floor plan ©BABELstudio + Bonadona Arquitectura
▼二层平面图,first floor plan ©BABELstudio + Bonadona Arquitectura
▼剖面图,section ©BABELstudio + Bonadona Arquitectura
▼东南和西南立面图,southeast elevation and southwest elevation ©BABELstudio + Bonadona Arquitectura
▼东北和西北立面图,northeast elevation and northwest elevation ©BABELstudio + Bonadona Arquitectura
Location: Barrio Aldana, Basque Country / Spain
Client: PrivateStatus: Completed 2021
Design and project: BABELstudio (babelstudio.net), Bonadona Arquitectura (bonadona.net)
Realisation of video: Begira Produkzioak, Berde Produkzioak
Artwork/paintings: Fernando Biderbost
Furniture: Galea Home, Ondarreta
{{item.text_origin}}

