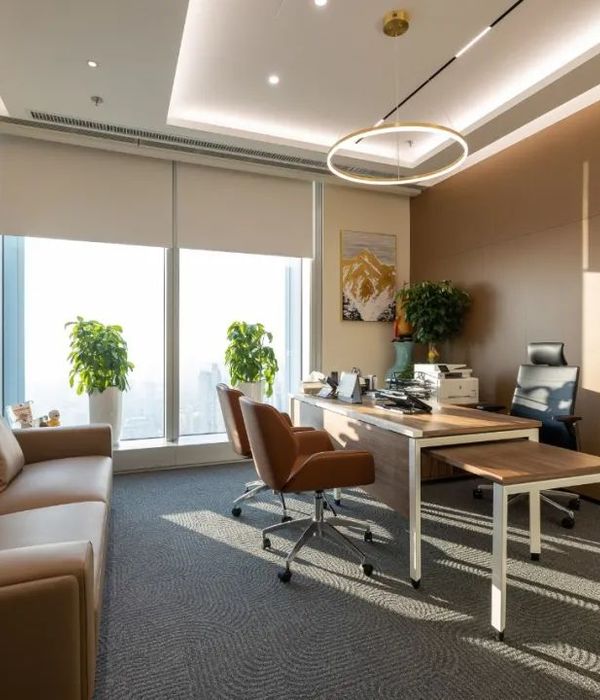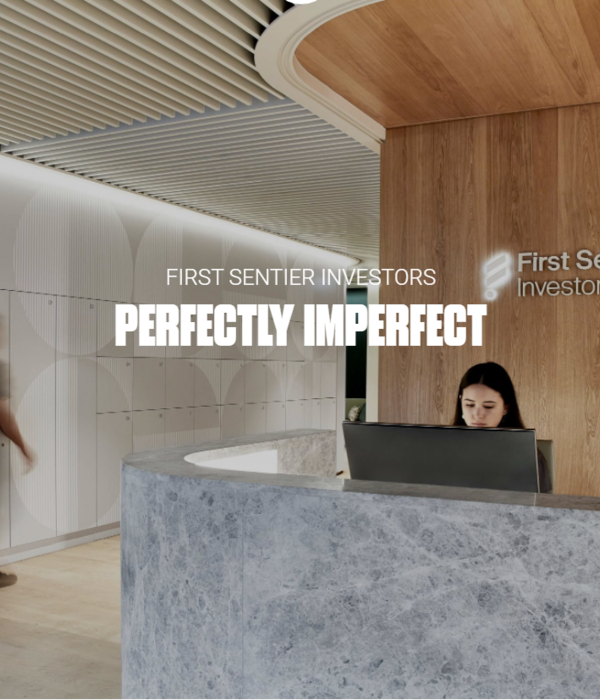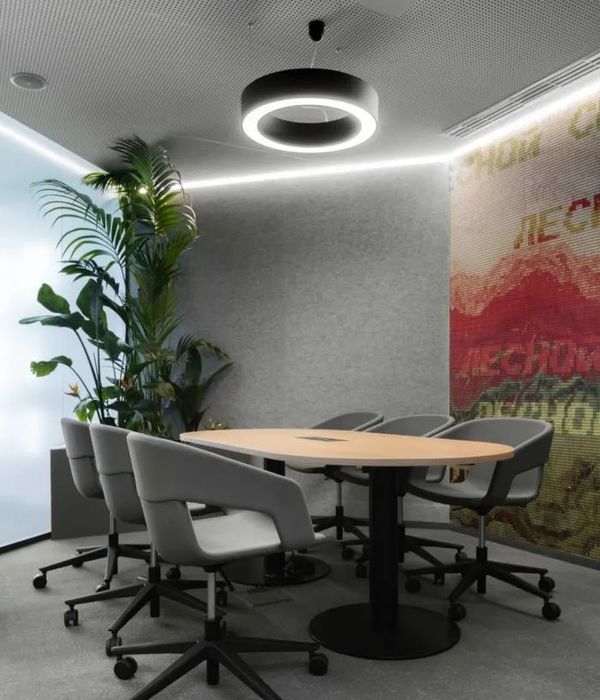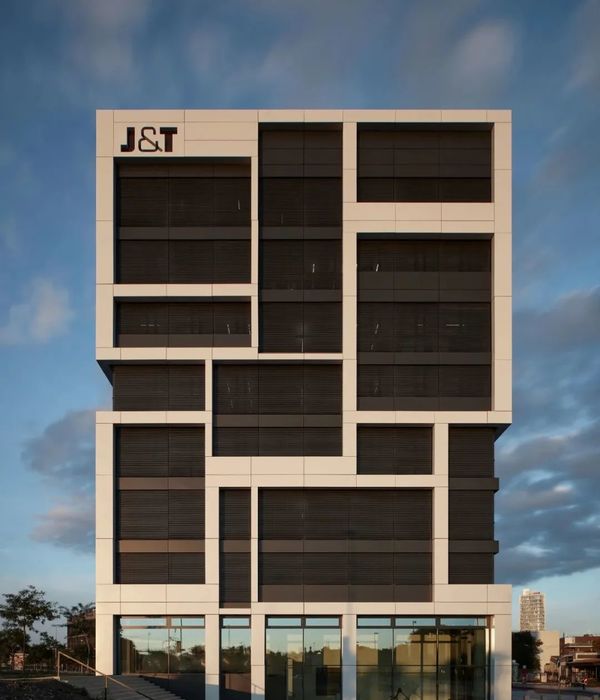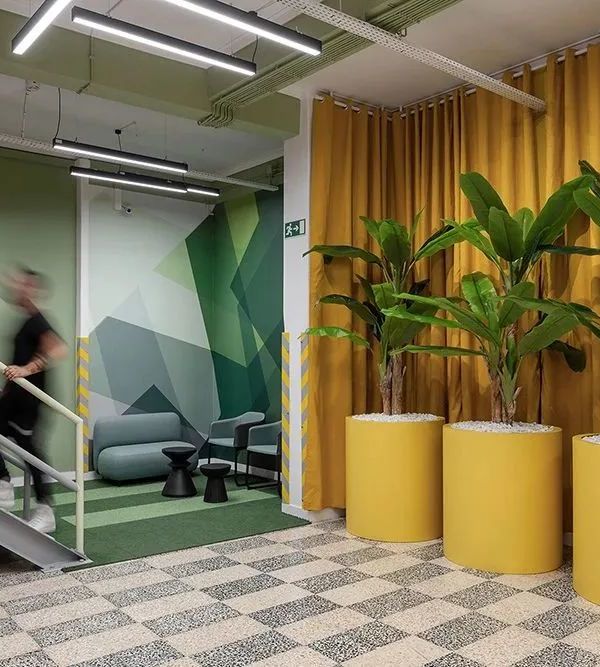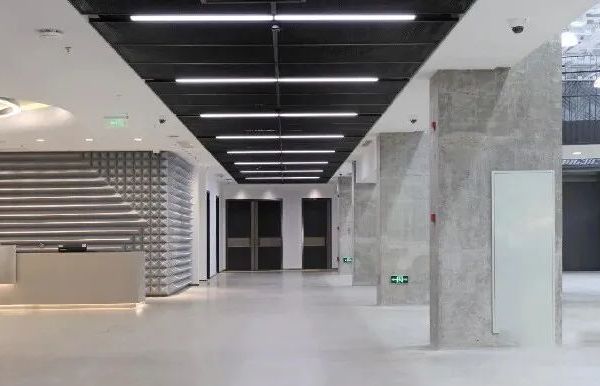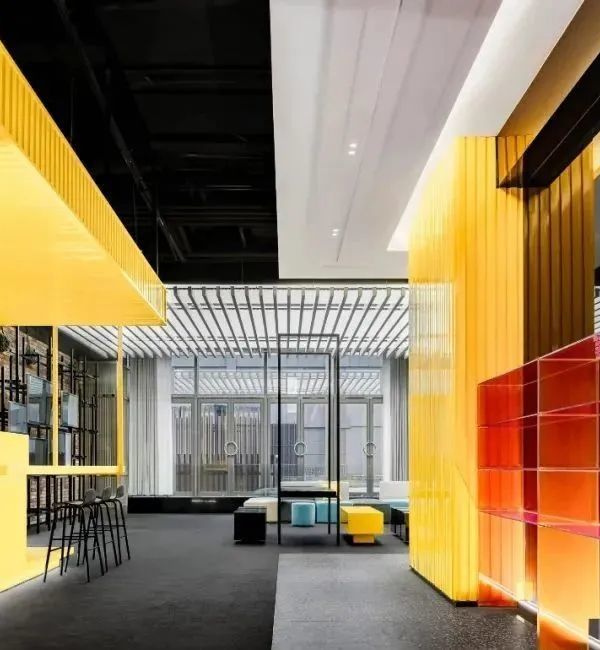清深远城市,洁净去尘埃。——宋·赵抃
在喧嚣的年代里,诗意的生活便是:择一方安静的院落,闲看云卷云舒,静听花开花落。
In the noisy era, poetic life is to choose a quiet courtyard, watch the clouds and listen to the flowers bloom and fall.
本案是一栋882㎡的5层别墅,位于深圳龙华区,靠近外环高速,属于一线城市远郊。
This case is a 5-story villa with an area of 882 m2, located in Longhua District, Shenzhen, close to the outer ring expressway, belonging to the outer suburbs of first tier cities.
我们将中式元素与现代审美相结合,打破陈旧,将东方文化精神转化为空间的诗意,意在打造一处纳藏闲雅之趣的新中式别墅空间。
We combine Chinese elements with modern aesthetics, break the old, and transform the spirit of Oriental culture into the poetry of space, with the intention of creating a new Chinese villa space that contains the leisure and elegance of Tibet.
一楼客厅、中西厨、餐厅、茶室
Living room, kitchen, dining room and tea room on the first floor
挑高的客厅搭配不规则艺术吊灯,大而不空,营造出一种现代简约的格调。以绵延起伏的山水画大理石作为电视背景墙,搭配蓝色+棕橘色抱枕,塑造出传统的东方之美。
The tall living room is equipped with irregular art chandeliers, which are large but not empty, creating a modern and simple style. Taking the rolling landscape marble as the TV background wall, with blue + brown orange pillows, we create the traditional Oriental beauty.
入户玄关到顶的原木色收纳柜搭配灰色大理石地面,简约大气不失温馨,增加归家的舒适感。
The log colored storage cabinet at the top of the entrance is matched with the gray marble floor, which is simple, atmospheric and warm, and increases the comfort of returning home.
室内以开放互联为启发,大面积落地窗的设计,注重自然光线与景观的引入,毗邻的平面布局彼此渗透,激发全方位的连贯与流通性,生活似乎无形中也更加充盈通透。
Inspired by the open interconnection, the design of large-area floor to ceiling windows pays attention to the introduction of natural light and landscape. The adjacent plane layout penetrates each other, stimulating all-round coherence and circulation. Life seems to be more full and transparent.
云卷云舒,清风徐徐,沏一壶茶,约上三五好友品茶谈笑,从繁杂琐碎的日常生活中释放心情,轻轻拂去尘劳的喧嚣。
The clouds are rolling and the breeze is gentle. Make a pot of tea, have a tea tasting meeting with three or five friends, talk and laugh, release your mood from the complicated and trivial daily life, and gently brush away the noise of dust and labor.
负一楼客厅、影音室、运动区
Living room, video room and sports area on the lower first floor
负一楼客厅延续了一楼客厅的设计风格,既有简约利落的现代风情,又饱含端庄丰华的东方雅韵,让人置身其中,无时无刻不被那一抹恬静和淡然所震撼。
The living room on the lower ground floor continues the design style of the living room on the first floor. It is not only simple and streamlined modern style, but also full of dignified and magnificent oriental elegance, which makes people stay in it and are shocked by that touch of tranquility and indifference all the time.
整个影音室以暗灰调为主,暖黄色灯光与深灰色软装的巧妙搭配,营造一个浪漫且神秘的观影空间。
The whole movie room is mainly dark gray, and the clever combination of warm yellow lights and dark gray soft clothes creates a romantic and mysterious movie viewing space.
运动区集乒乓球、桌球、健身多元活动于一体,强调实用性的同时注重宽敞明亮的空间感受。
The sports area integrates table tennis, billiards and fitness activities, emphasizing practicality while paying attention to the feeling of spacious and bright space.
书房Study
书房是一个家庭文化和情感的寄托,强调纯粹与安静的氛围,这里采用简约的线条与干净的色彩搭配,就足以营造一个静心的空间,一幅圆形山水画背景墙、一株向上生长的绿植加以装饰,让空间更有意境。
The study is the sustenance of family culture and emotion, emphasizing the pure and quiet atmosphere. The simple lines and clean color matching here are enough to create a quiet space. A circular landscape painting background wall and an upward growing green plant are decorated to make the space more artistic conception.
卧室Bedroom
主卧Masterbedroom
贯穿卧室的“鱼骨拼”木地板,以优雅而细腻的木纹理,错落有致的图形细节等,赋予空间更强烈的立体感。主卧延续客厅新中式风格,在软装的选择上与客厅软装相互呼应。
The "fishbone puzzle" wooden floor throughout the bedroom gives the space a stronger sense of three-dimensional with elegant and delicate wood grain, scattered graphic details, etc. The master bedroom continues the new Chinese style of the living room, echoing the soft decoration of the living room in the choice of soft decoration.
男孩房Boys’ room
原木色+浅灰、蓝调的男孩房,现代极简风将趣味与刚需功能相融合,为孩子打造一个探索与造梦的空间。
Log color + light gray, blues boys’ room, modern minimalist style combines fun with just needed functions to create a space for children to explore and dream.
女孩房Girls’ room
浅粉色的女儿房,少女感十足,搭配纯洁干净的白色,甜而不腻。
The light pink daughter’s room is full of girlishness, with pure and clean white, sweet but not greasy.
卫生间
TOILET
卫生间的设计,以宽敞舒适为主,再结合其使用者的需求与配色喜好进行个性化氛围营造。
The bathroom is designed to be spacious and comfortable, combined with the needs and color preferences of its users to create a personalized atmosphere.
主卫Master bathroom
男孩房卫生间Boys’ room toilet
女孩房卫生间
庭院风景
The courtyard landscape
院落情结早已扎根在我们的心中,在有着多种居住形态的今天,我们依然保留着对庭院生活的极度渴望。
Courtyard complex has long been rooted in our hearts. Today, with a variety of living forms, we still retain the extreme desire for courtyard life.
从楼上俯瞰自家的庭院,前庭的水波流淌着自然的美妙旋律,而波动的水面倒影着青松和蓝天。与三五好友在内庭的花园里聚会,更多的故事于此上演。
Overlooking our courtyard from the upstairs, the water waves in the vestibule flow with the beautiful melody of nature, while the fluctuating water surface reflects the pines and the blue sky. Gather with friends in the garden of the inner court, and more stories will be staged here.
平面图
Plan
负一层平面图Ground floor plan
一层平面图First floor plan
二层平面图Second floor plan
三层平面图Third floor plan
四层平面图Fourth floor plan
项目信息:
Project information
项目名称丨深圳观湖园别墅设计
项目面积丨882 m²
项目地点丨广东深圳
项目内容丨硬装设计、软装设计
设计时间丨2021年
设计单位丨九门堂(深圳)国际设计有限公司
总设计师丨肖文骞
设计主创丨梁声陈
设计成员丨韦永源、薛景文、李昊炎、唐凌雯、苏婕龙、吴仕绅、覃伊龙、苏倩平
公司简介:
Company profile
关于Jiumentang (Shenzhen) International Design Co., Ltd
九门堂(深圳)国际设计有限公司是一家主要从事建筑设计、品牌设计、室内设计、环境景观设计、软装设计、会展设计及施工安装制作等多元经营的设计公司,范围涉及酒店、酒吧、医院、学校、展厅、写字楼、会展等各领域不同规模设计。
九门堂的设计特色在于结合艺术、场所及都市等多重文化议题,依循空间主体性质,演绎空间的自明性。我们认为每个空间都应有其自身散发出的一种特有的表情,这个表情除了建立在我们对空间组成的基本看法,更重要的是空间本身的使用性质及使用者对于空间的使用态度,空间的表达不只是一种形式,它更是一种行为模式,每个方案皆是我们与使用者共同激发灵感、共同成长造就的一个全新的作品。
荣誉丨WARDS
■2015年
荣获艾特奖最佳商业空间设计 入围奖
荣获艾特奖最佳文化空间设计 入围奖
荣获艾特奖最佳会所空间设计 入围奖
荣获艾特奖最佳办公空间设计 入围奖
■2019年
荣获第六届INNODESIGN PRIZE室内设计餐饮空间银奖
荣获第六届INNODESIGN PRIZE室内设计酒店空间铜奖
荣获艾鼎奖室内设计餐饮空间类 优秀奖
■2020年
荣获华鼎奖室内设计餐饮空间类 金奖
荣获华鼎奖室内设计酒店空间类 银奖
荣获华鼎奖室内设计娱乐空间类 银奖
荣获香港亚太设计师大赛方案类5项奖项
荣获香港亚太设计师大赛实景类3项奖项
荣获迪拜国际专业室内设计大赛软装设计类金奖
荣获第五届中国软装设计【龍承奖】优秀全案设计金奖
荣获第五届中国软装设计【龍承奖】优秀全案设计优秀奖
荣获第七届法国 INNODESIGN PRIZE 国际创新设计大赛“Graphic Design”类2项奖项
荣获第十一届中国国际空间设计大赛(广西赛区)银奖、铜奖
■2020-2021年
荣获上海设计周-金梁中国设计奖
荣获上海设计周-新锐中国设计奖
荣获GOLDEN-CREATIYITY DESIGN AWARD丨第九届金创意国际空间设计大奖
荣获JAPAN IDPA DESIGN AWARD第三届日本国际先锋设计大奖
荣获第八届法国INNODESIGN PRIZE国际创新设计大奖
荣获GHDA环球人居设计大奖
荣获第二届设计中国佳作奖
荣获饰界杯·中国装饰艺术设计大赛商业空间•工程类一等奖
{{item.text_origin}}




