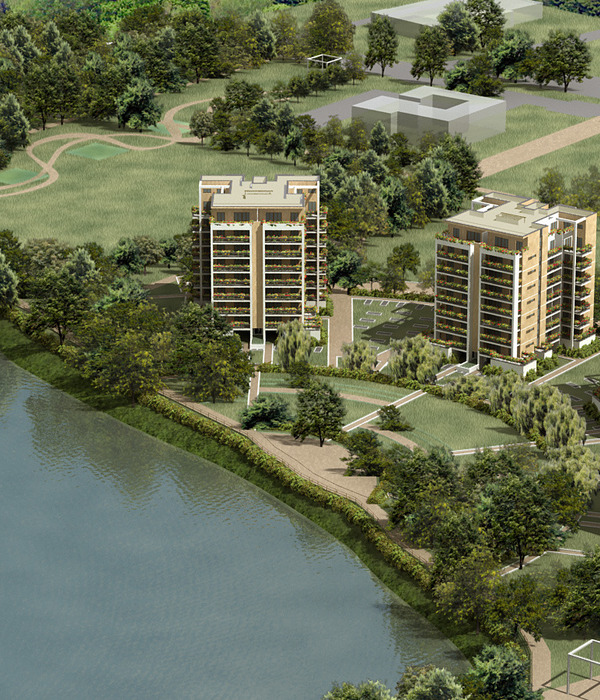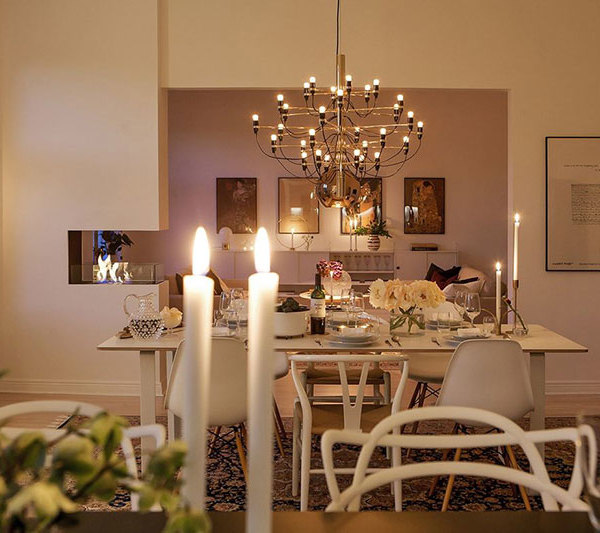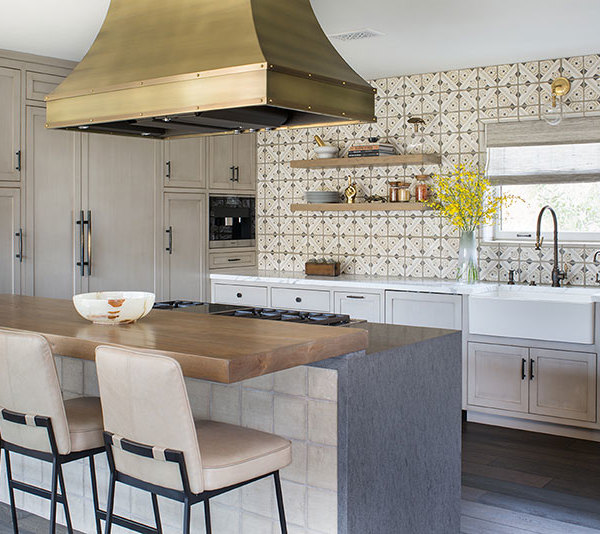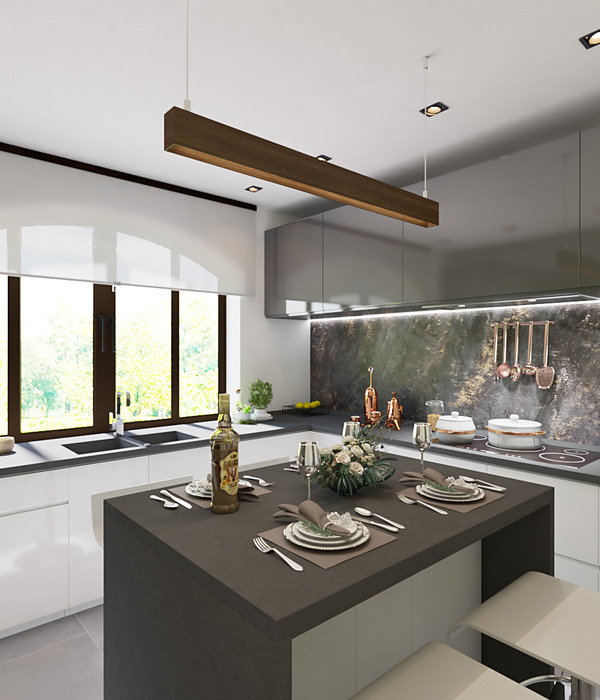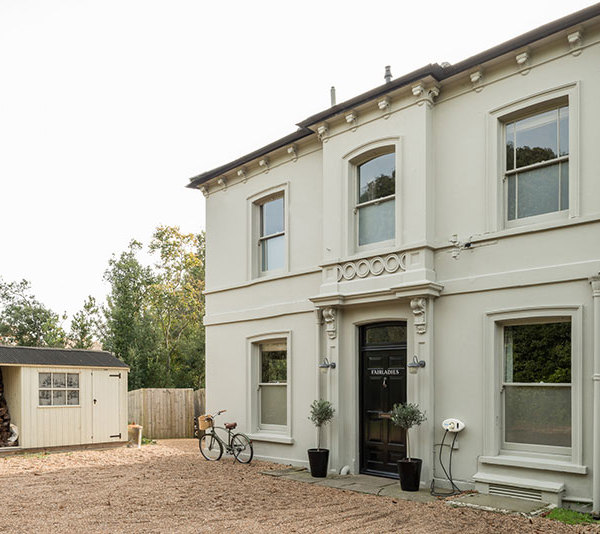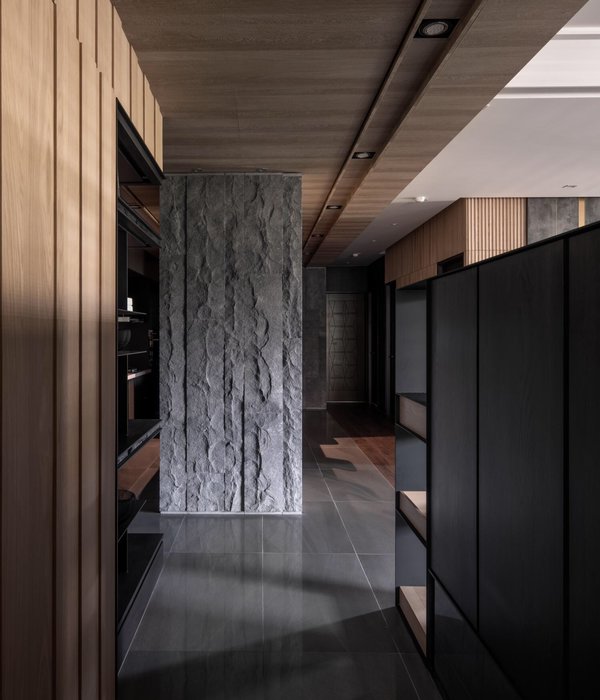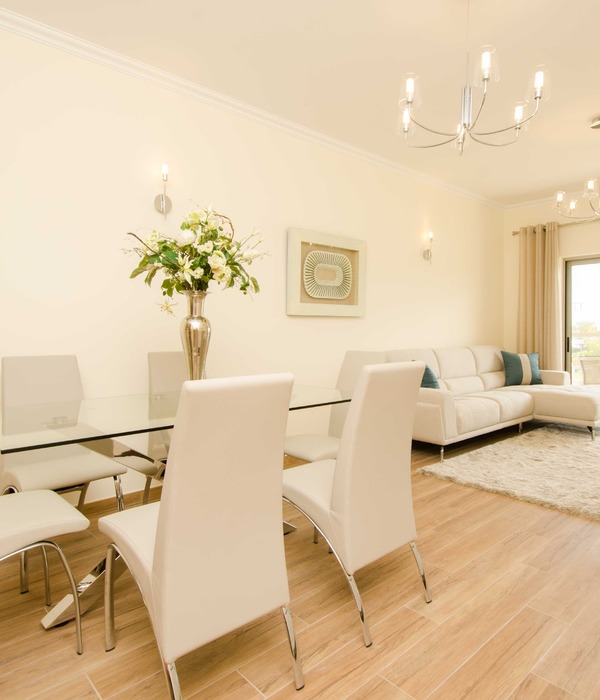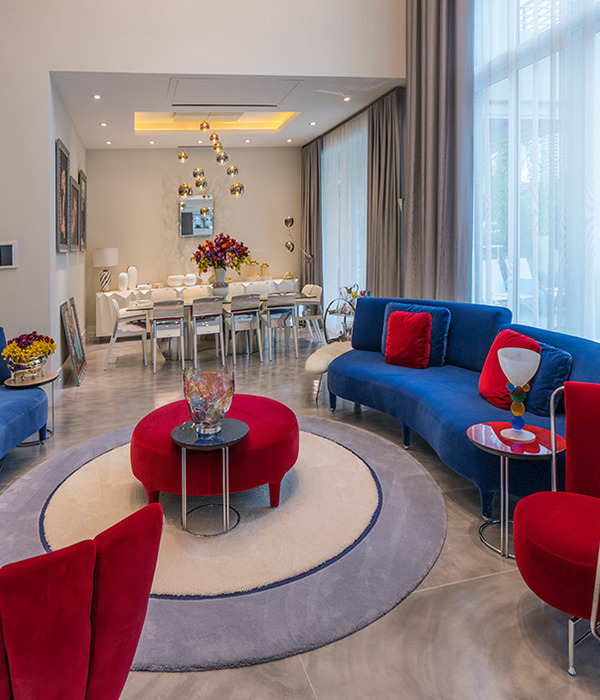Casa de Abejas is a single-family home located in the downtown of Mérida, Mexico; a few meters away from the emblematic Paseo de Montejo. The intervention contributes to the conservation of housing uses in the area through the reuse and improvement of existing construction.
Unlike many interventions in the area, this one did not have an old building. When we visited the property, we found a dark work space on the ground floor where honey-related activities were carried out, and a generously-height studio/workshop on the upper floor, product of an extension made 10 years ago.
The architectural proposal consisted of propping up the workshop to demolish the dividing walls of the ground floor and thus maximize light capture and connections to the outside; place some beams that support loads of the upper floor and distribute them to the adjoining walls, generating an open floor plan where the most public areas of the house were developed; extend to the bottom of the land the new habitable spaces in the areas not occupied by the existing trees, and finally connect both buildings by means of a bridge.
The program is made up of a vestibular front patio, the upstairs workshop with independent access, a public monospace on the ground floor that contains the kitchen, the dining room, and a sunken room; central patio, pond, guest bathroom, laundry, interior garden, living room/terrace, backyard, barbecue, swimming pool, guest room with bathroom, stairwell, study, master bedroom with bathroom, and several balconies that connect with the treetops.
The construction system is a hybrid between load-bearing walls, metal and concrete columns, and beams. The finishes are monochromatic and apparent, in order to reduce maintenance costs and to form a neutral base for the inhabitants' art and furniture collection. The walls and ceilings (interior and exterior) have gray stucco with a burnished finish. The floors are gray concrete with a polished and hammered finish, depending on its location. The exterior pavements are made of permeable “eco-concrete” and white gravel. In the same way, pre-existing stone masonry and apparent block walls were integrated that manifest the memory of the site.
The outdoor areas are defined by a series of functional patios with fixed furniture that provoke the daily interaction of users with nature.
▼项目更多图片
{{item.text_origin}}

