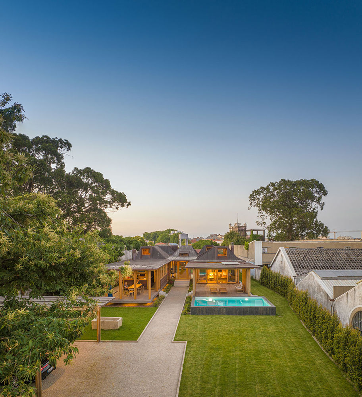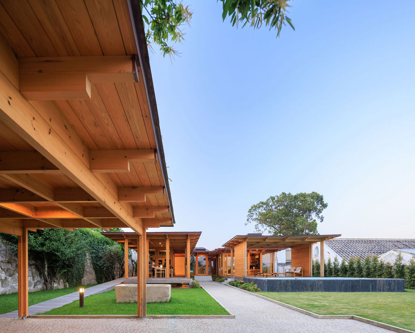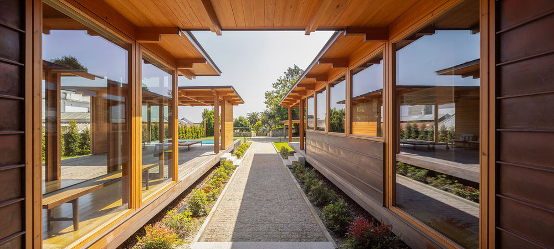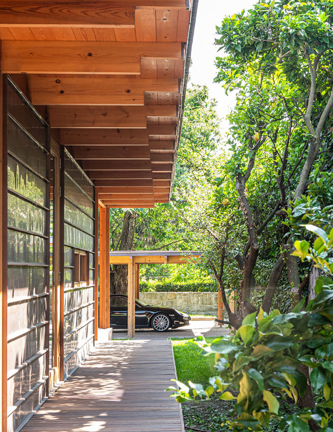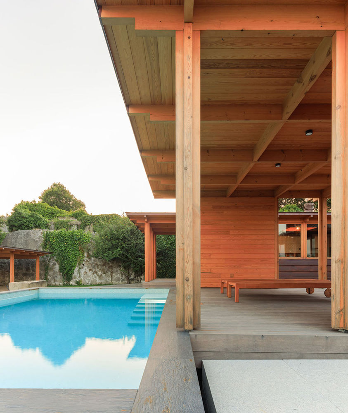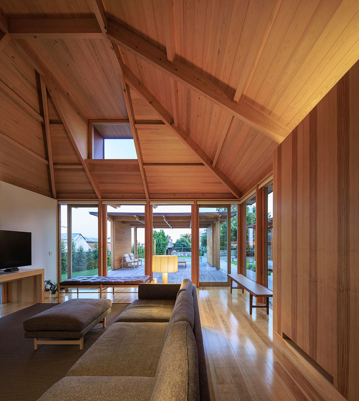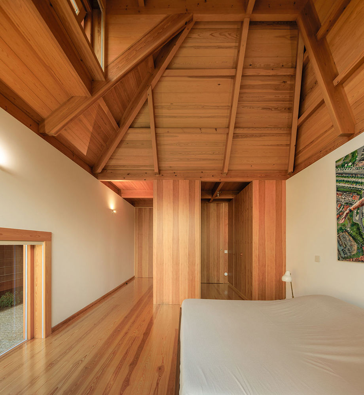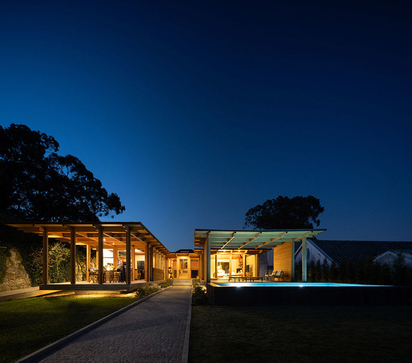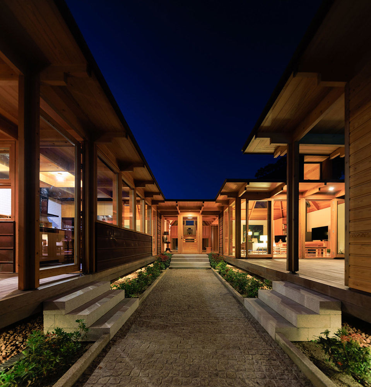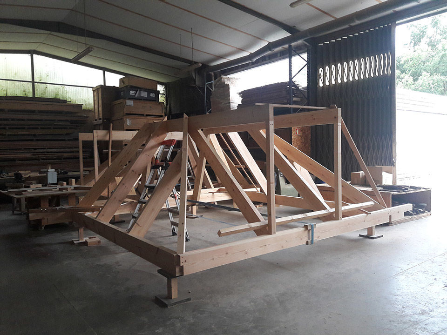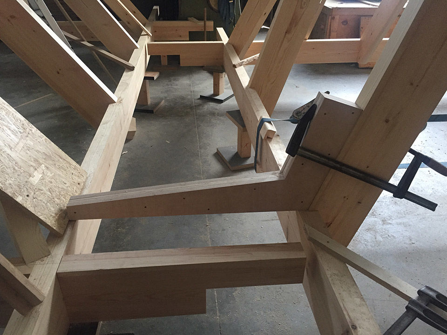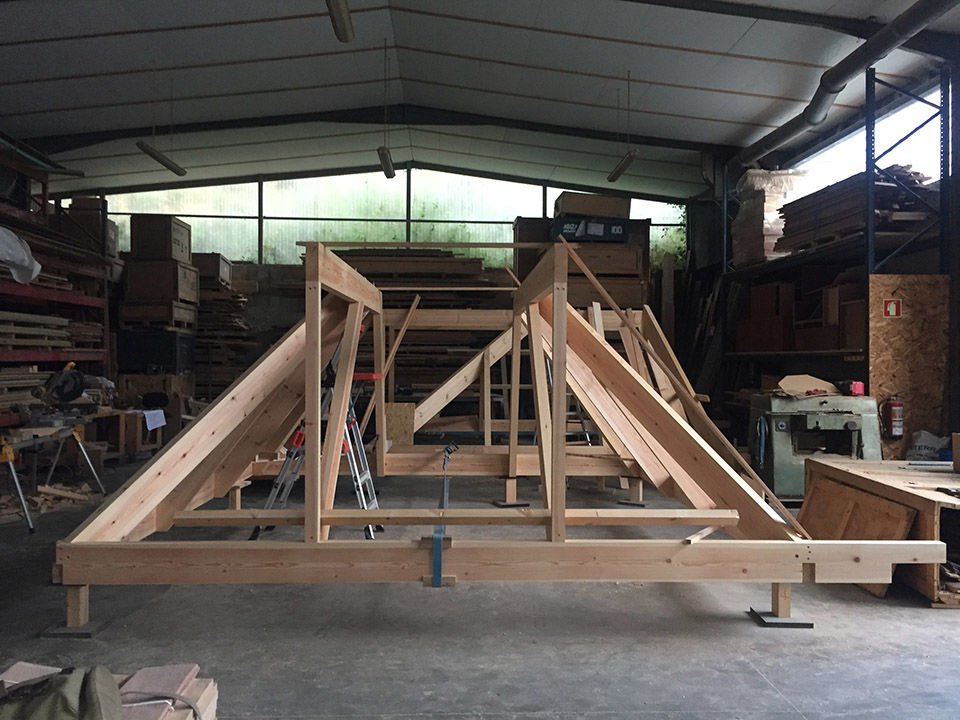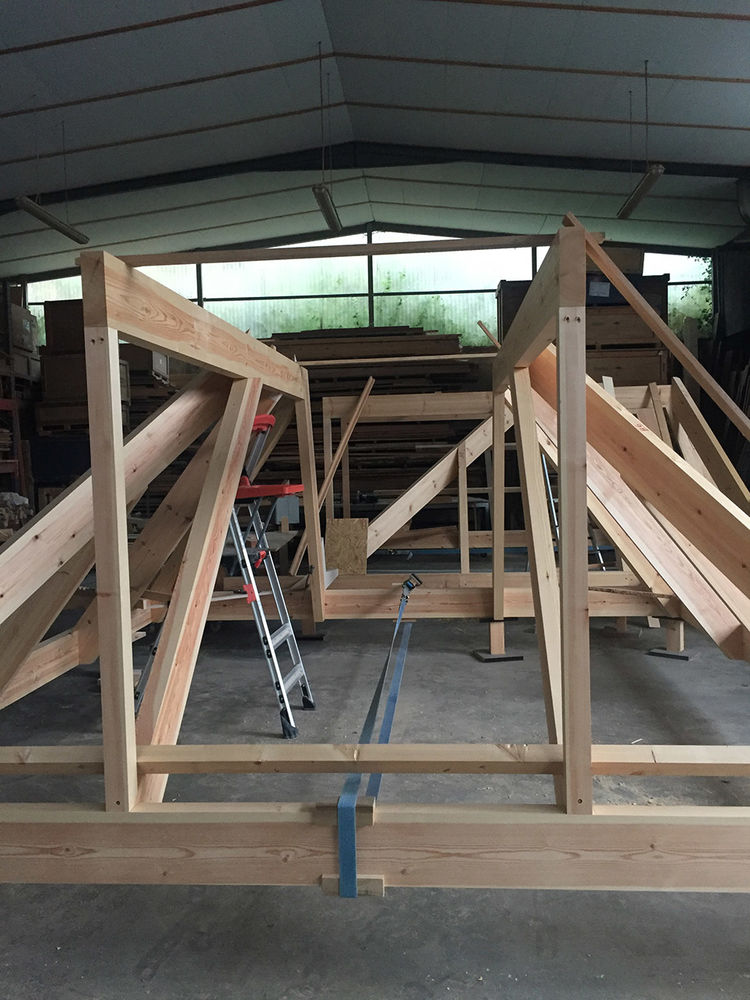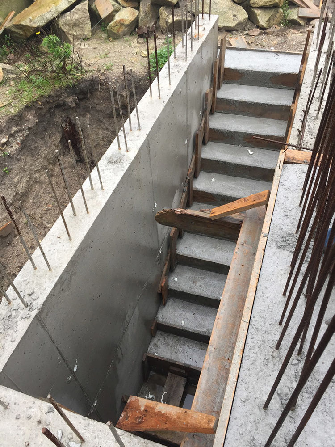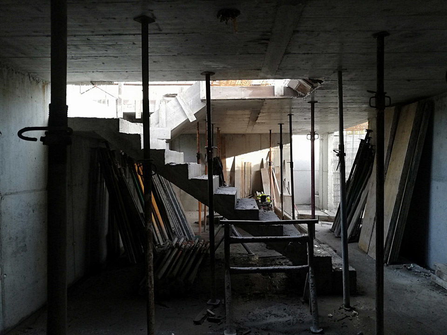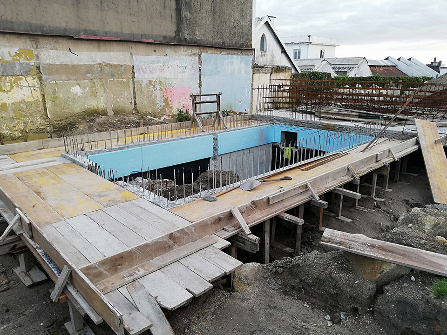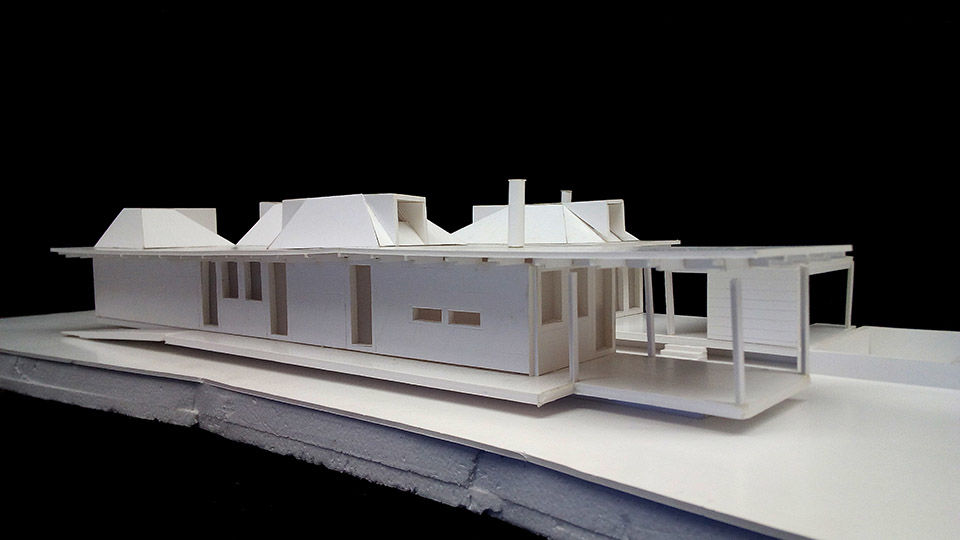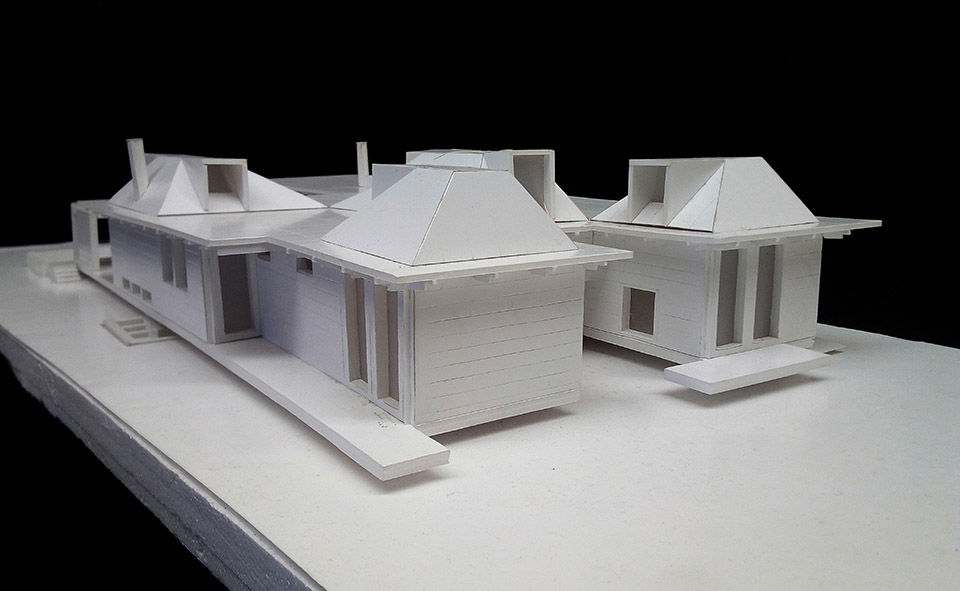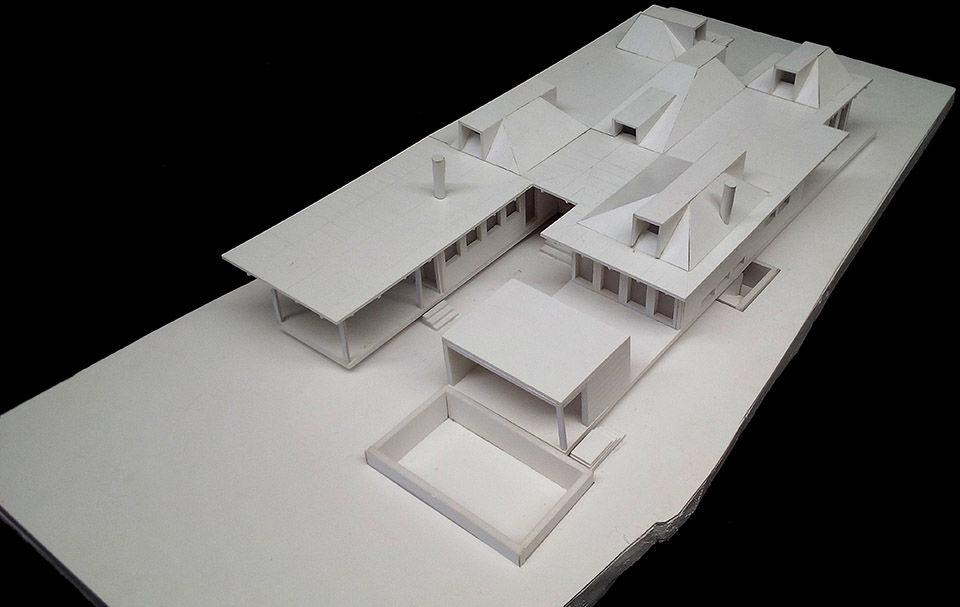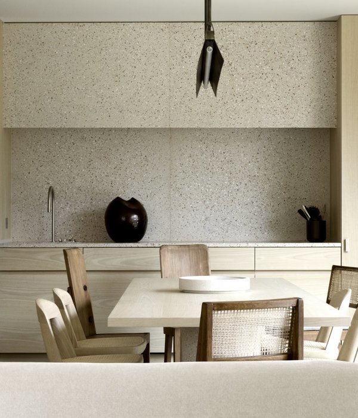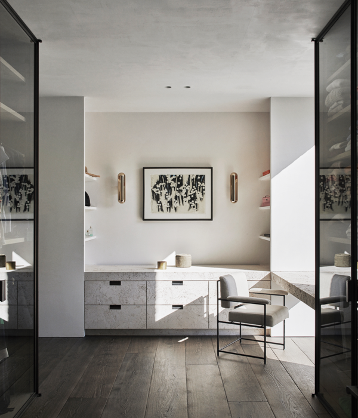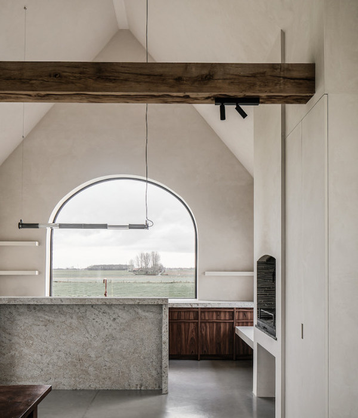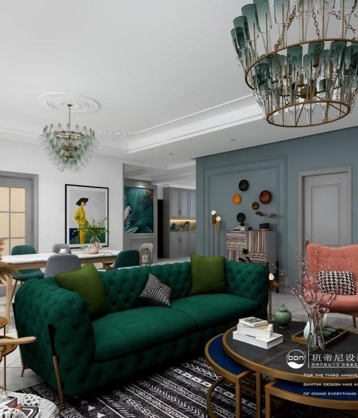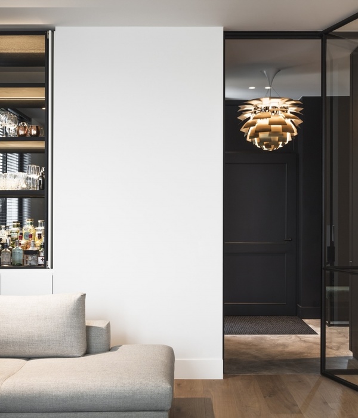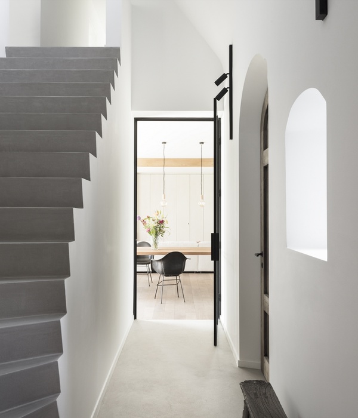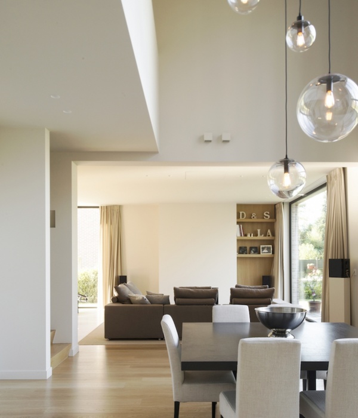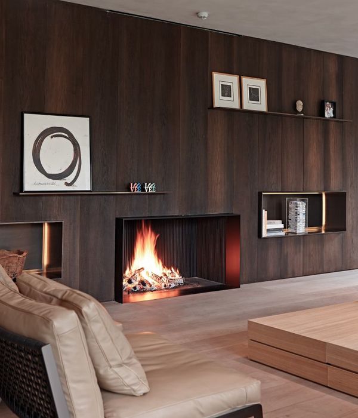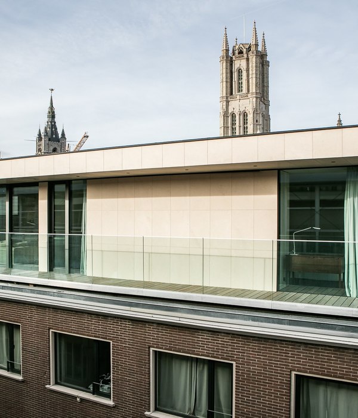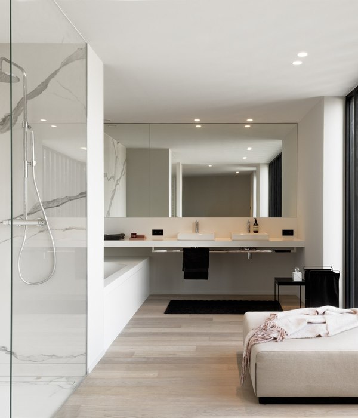波尔图乡村风情住宅 | Carlos Castanheira 的精致设计
我对波尔图非常地熟悉,至少我是这么想的。 当我漫步至市中心Fontinha区附近,邂逅了这块带有乡村特色的小宅地, 高高的围墙内宛如一块乡间的净土。
I know the city of Porto well. Or so I thought. I went into the neighbourhood of Fontinha, right in the centre of Porto and I entered a small demesne with a rural character, like somewhere in the countryside, but protected by tall walls.
▼项目外观概览,overall view © Fernando Guerra | FG+SG

▼项目鸟瞰,aerial view © Fernando Guerra | FG+SG

▼定时图,top view © Fernando Guerra | FG+SG
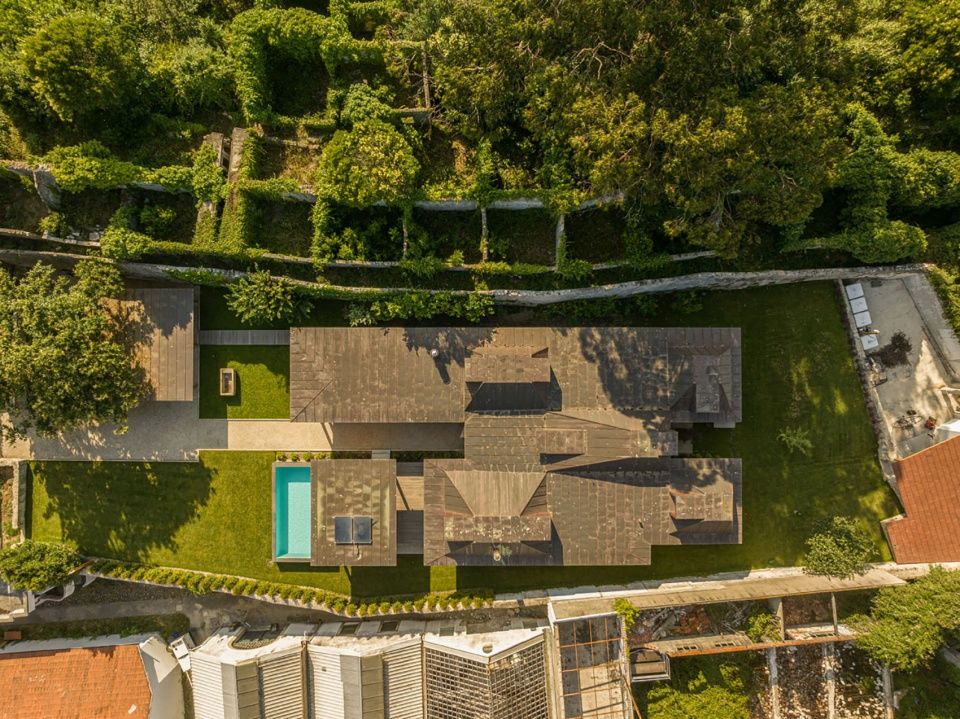
场地内坐落着一座供业主父母居住的住宅。 此外还有一座塔楼,从这里,人们能够俯瞰整个波尔图市, 还能够远眺到Foz区,甚至大西洋海岸线。 这里还是一处“麻雀虽小,五脏俱全”的农园, 除了能够看到小动物、蔬菜、水果外, 甚至还种植着几株酿造葡萄牙青酒的葡萄藤。 这样的场地就整个波尔图来说,也算是独一无二的。
The Parent’s house was already there. With a tower that allowed one to leave the demesne to look out over the entire city of Porto, all the way to Foz, and along the Atlantic coastline. In terms of agriculture, it had everything; animals, vegetables, fruit and even a tiny production of, registered, Vinho Verde. Unique in Porto.
▼外观人视,perspective view of the house © Fernando Guerra | FG+SG
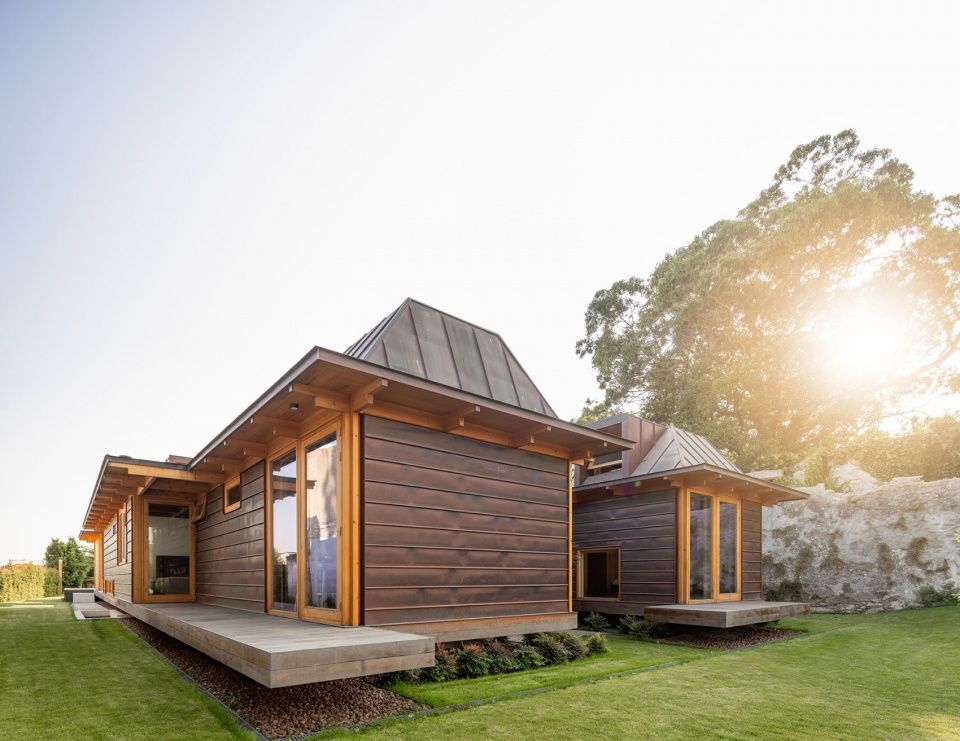
▼丰富的屋顶形式变化,rich variety of roof forms © Fernando Guerra | FG+SG
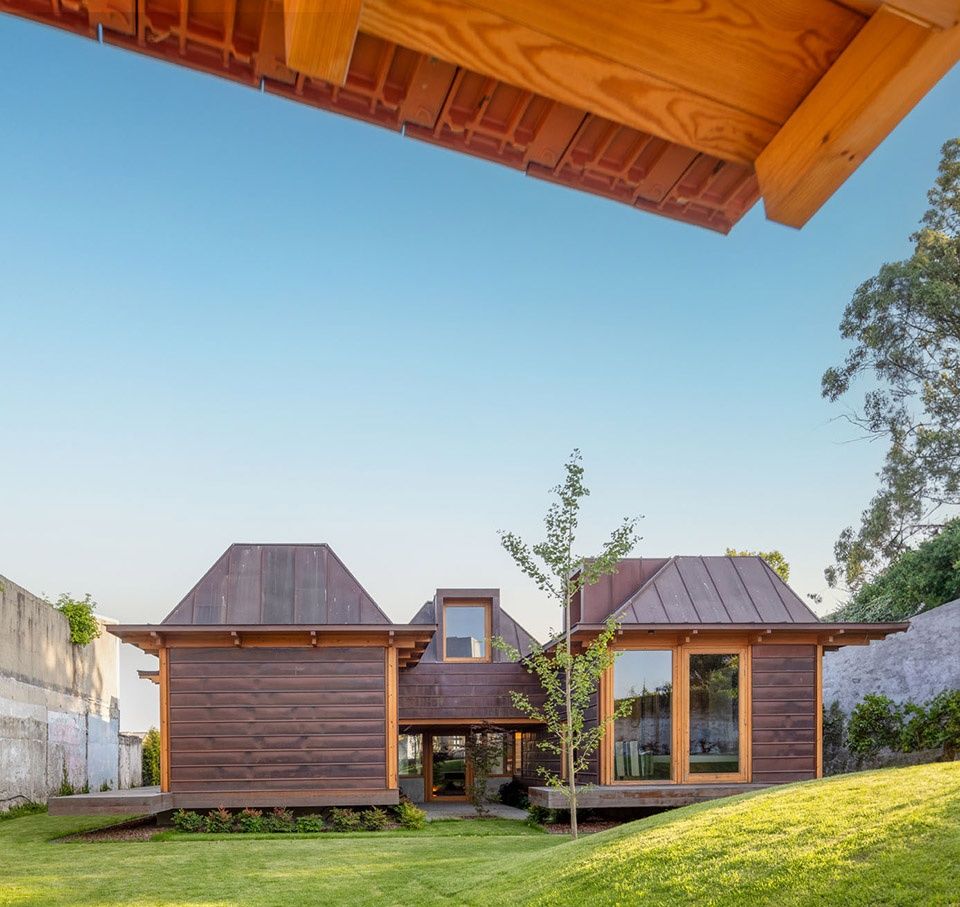
▼建筑近景,closer view of the house © Fernando Guerra | FG+SG
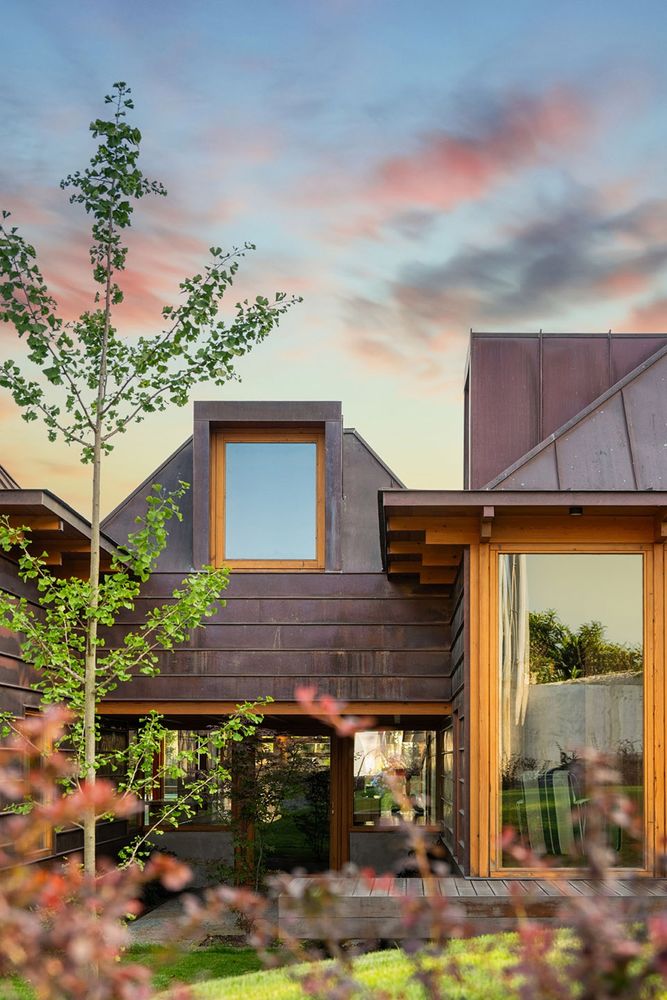
▼北侧入口花园,north entrance yard © Fernando Guerra | FG+SG
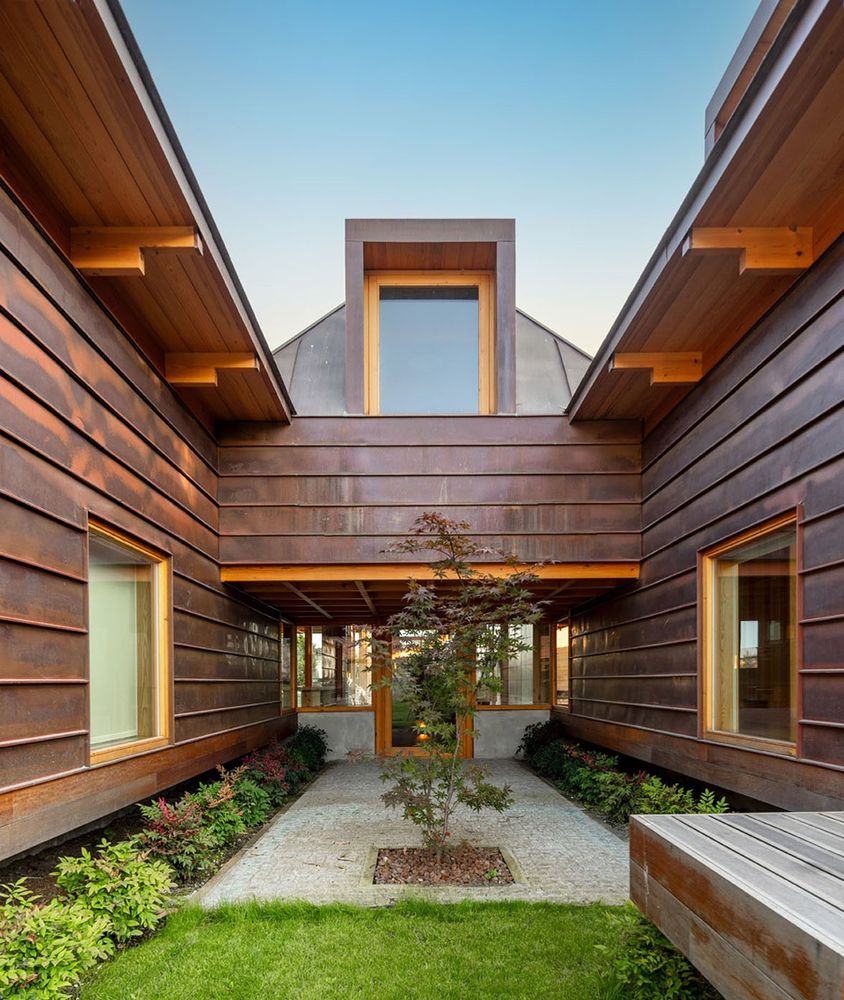
我渴望去更多地了解这座城市,探索它的独特之处, 它是如此与众不同,在这里生活的人也分外有趣 业主甚至希望将场地内的卷心菜、桃树和芜菁都完整地保护起来。
I got to know a little more about Porto. Something unique. So unique, that someone had even thought about giving protected status to the cabbages, the peach tree, and the turnips. Trivial digressions.
▼南侧入口立面,south entrance © Fernando Guerra | FG+SG
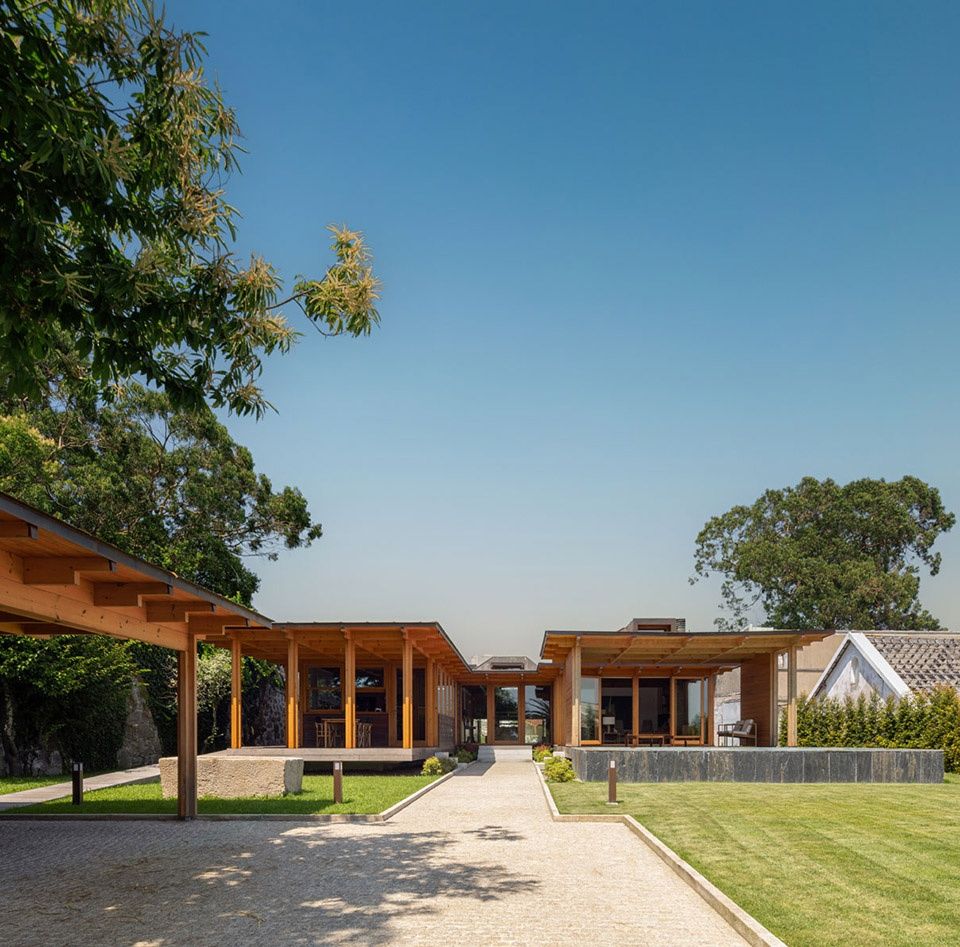
▼南侧立面夜景,night view of the south side © Fernando Guerra | FG+SG
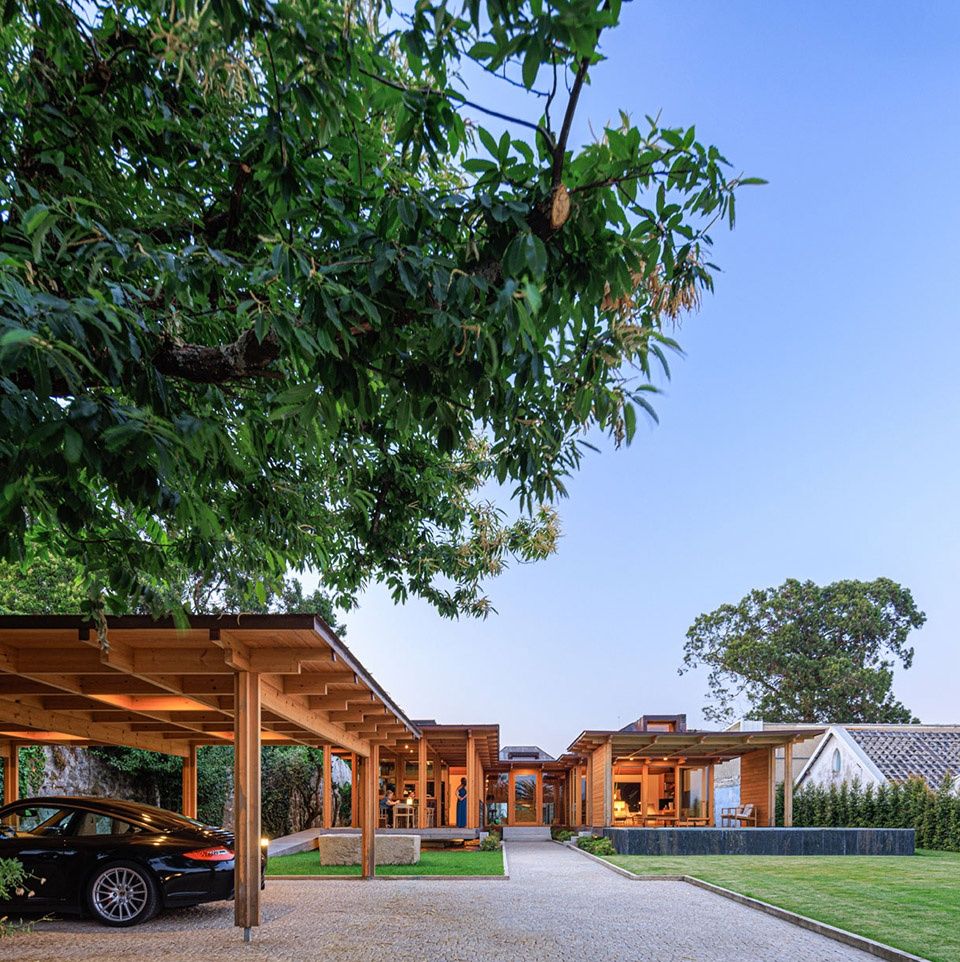
▼近景,closer view © Fernando Guerra | FG+SG
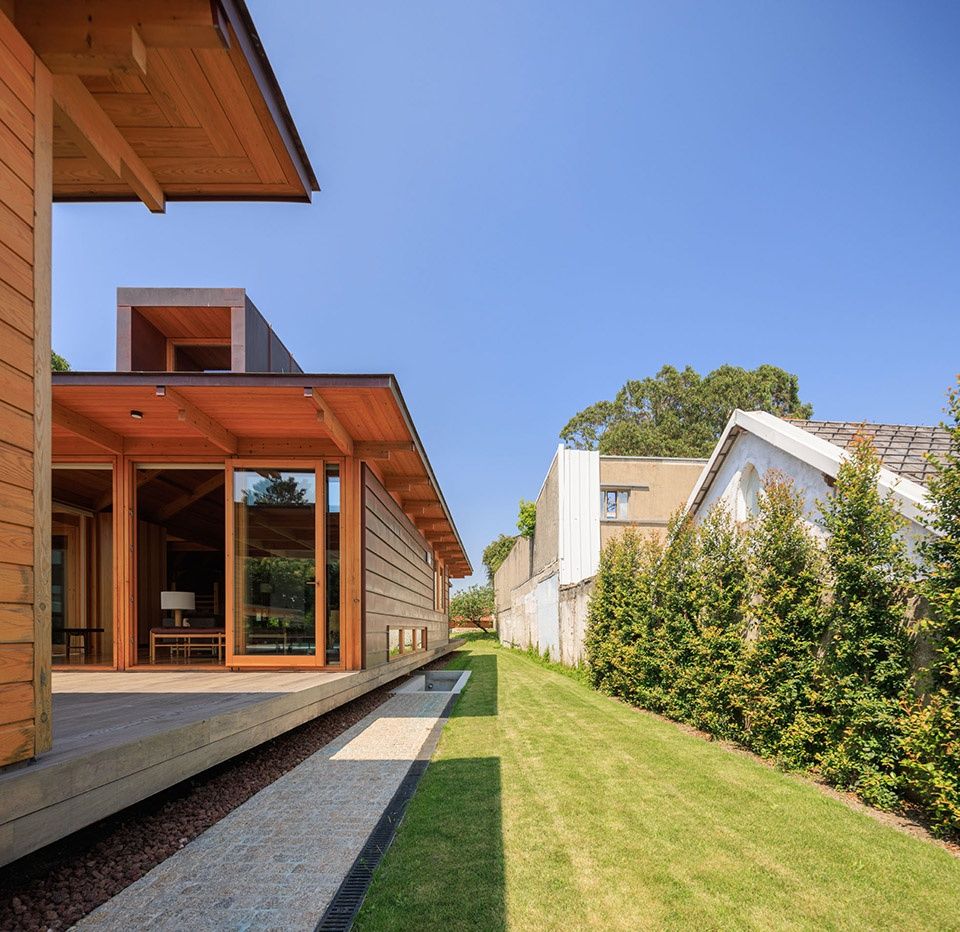
▼外观细部,details of exterior © Fernando Guerra | FG+SG
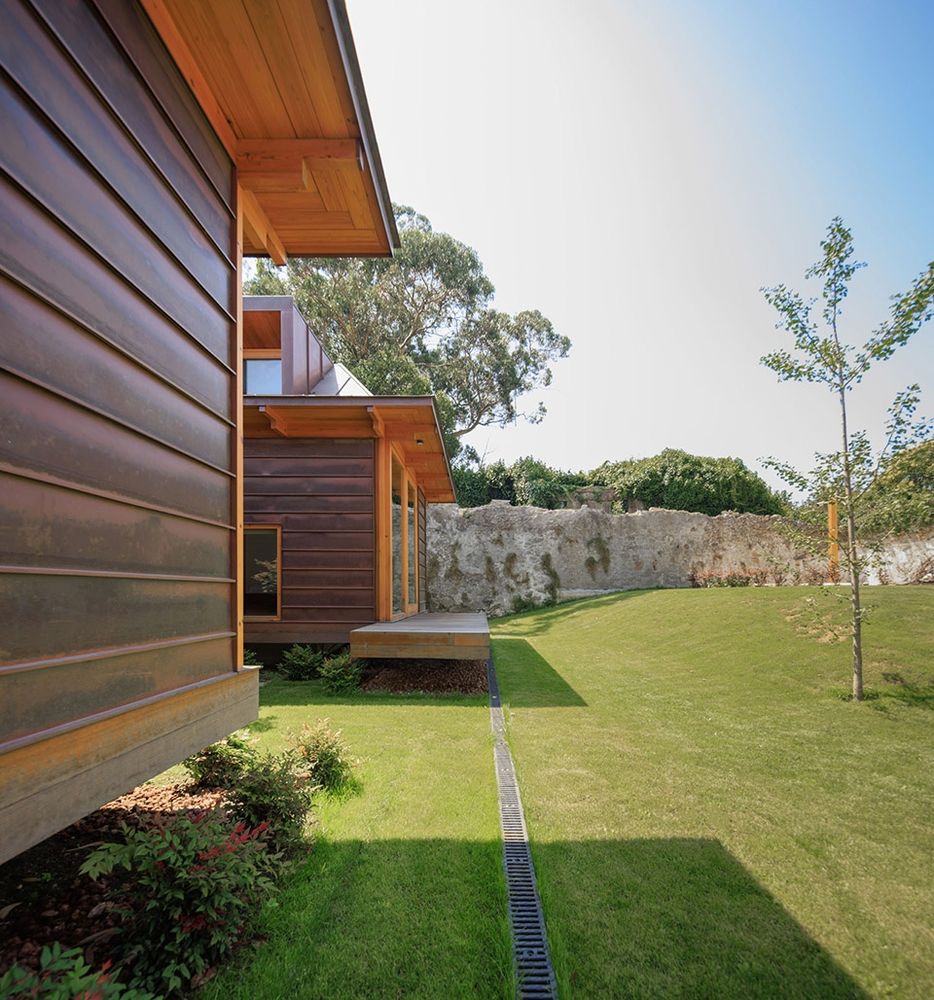
回到本项目上, 业主希望我们在花园的尽头为他们增建一座木制的小房子。 在参观期间,我们被告知表层土壤下面一米的地方会有花岗岩。 坚硬的花岗岩是这座城市的特色。 考虑到可建造面积与场地边界之间的距离要求, 我们决定将房屋结构放置于地面之上, 以避免建筑物对于土地与其下的花岗岩造成破坏。
The intention was to add a small house at the end of the garden. In timber. During the visit, I was warned that one meter below the top soil, there would be granite. The hard granite that characterises the City. Taking into consideration the required distances from boundaries, the House stands above the ground so as not to disturb the substrata, too much.
▼泳池露台与凉亭,terrace and pavilion in front of the pool © Fernando Guerra | FG+SG
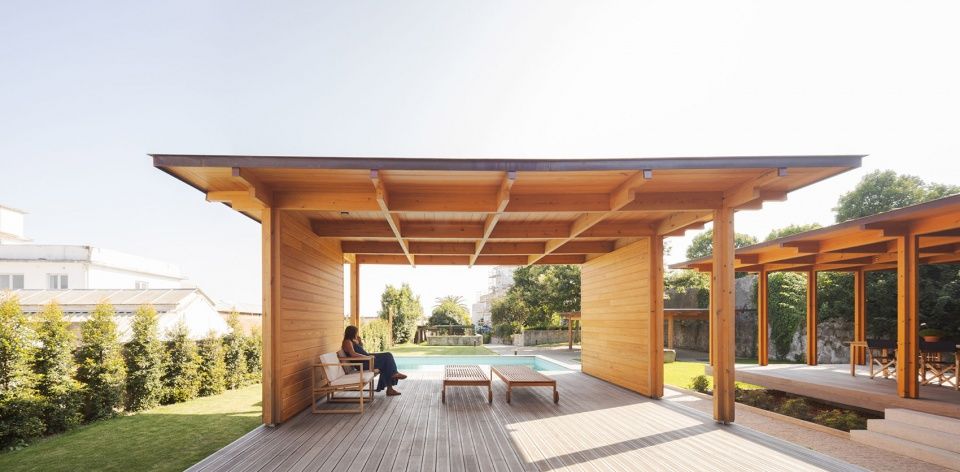
▼泳池,the pool © Fernando Guerra | FG+SG
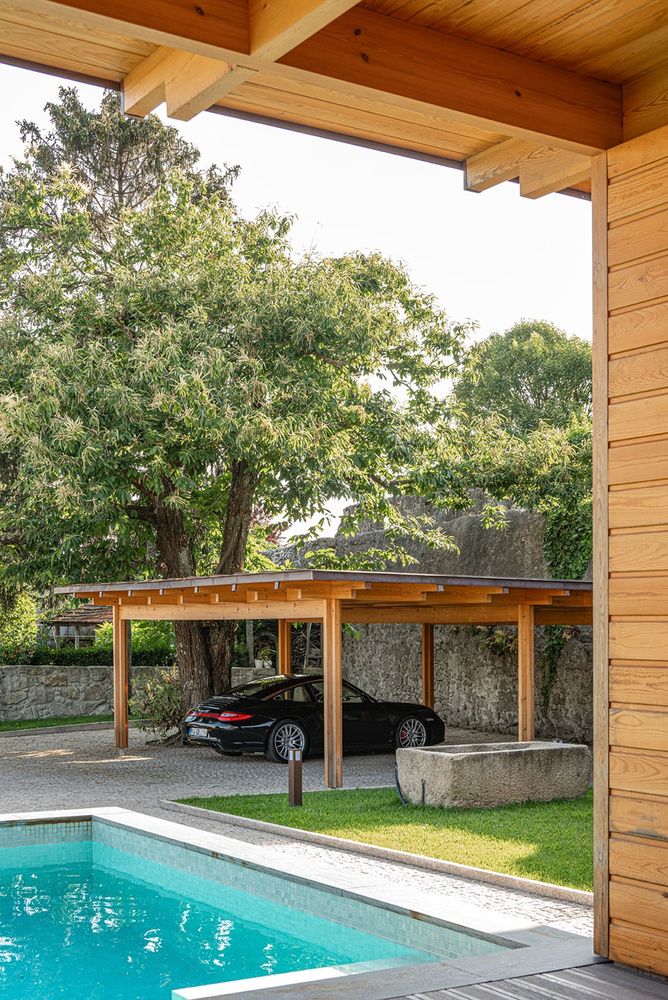
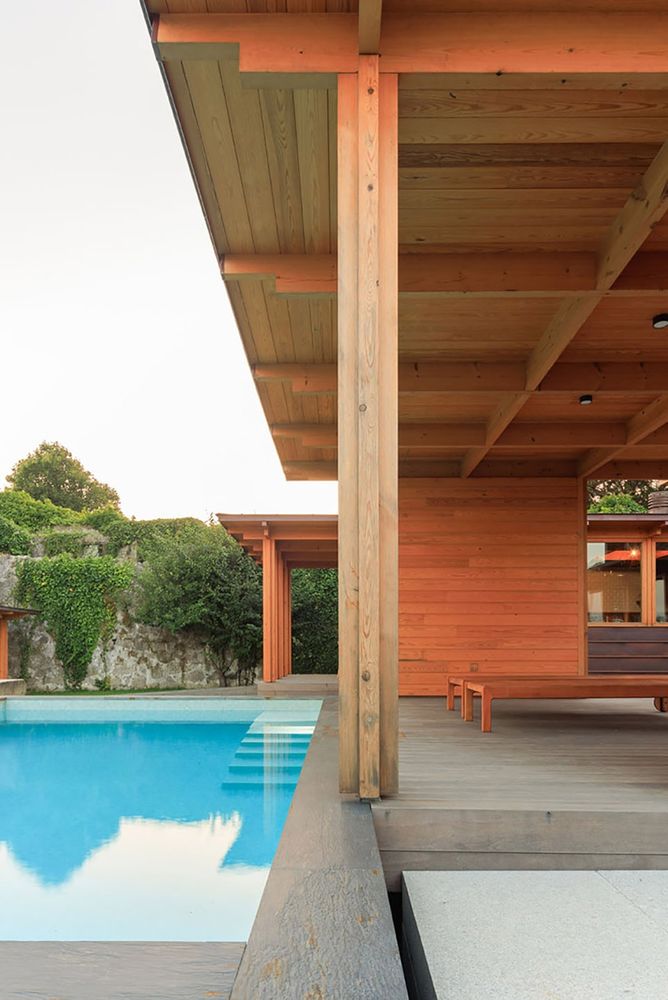
▼露台与花园,interaction of the wooden deck and gardens © Fernando Guerra | FG+SG

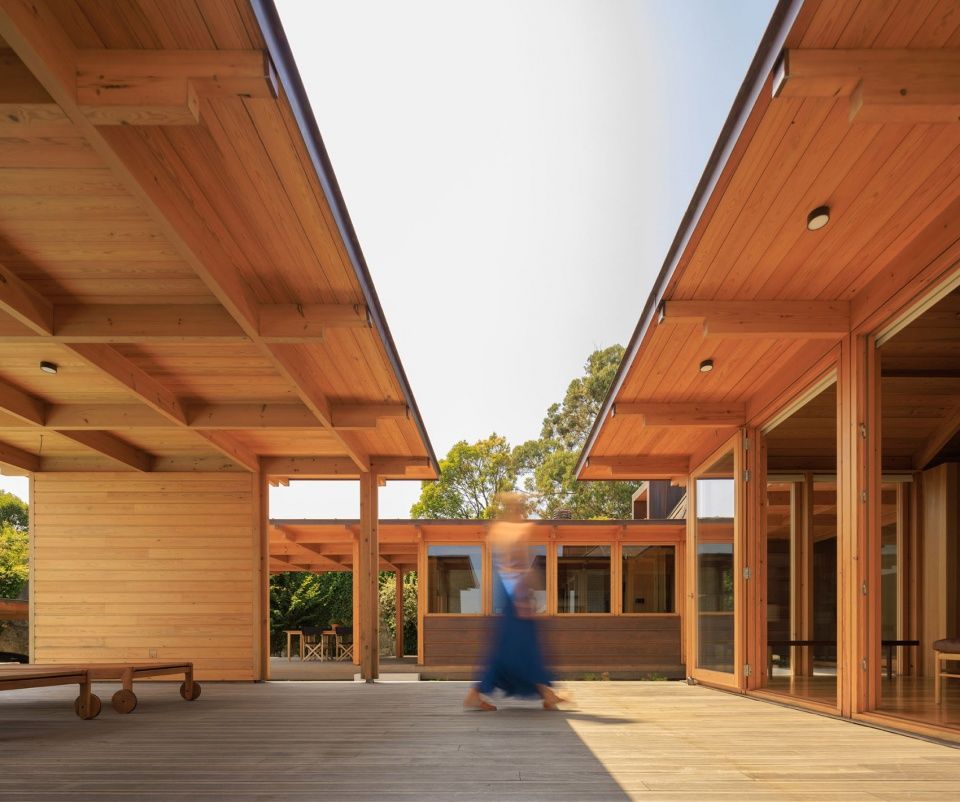
▼巷道空间,alley © Fernando Guerra | FG+SG
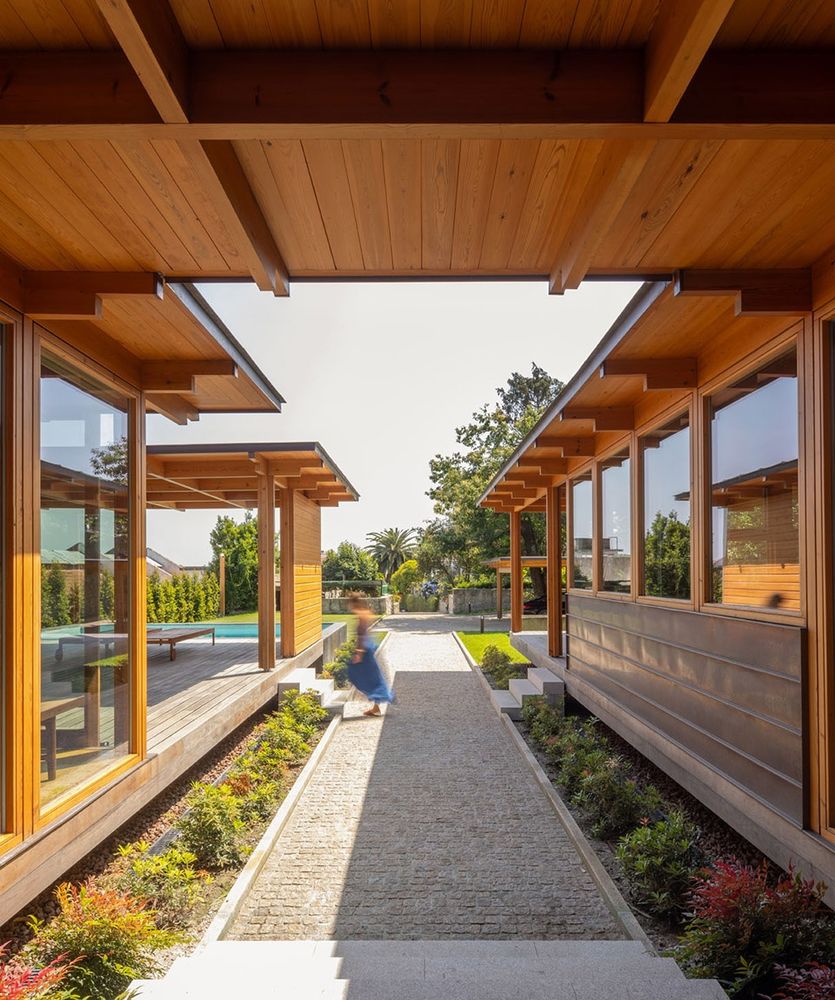
房屋的木制结构直接坐落于底部的混凝土基座上, 住宅由两个U型部分组合而成,整体呈H型。 面向南侧的U型部分,容纳了住宅的社交区域,包括:厨房、餐厅,以及客厅。 面向北侧的U型部分,则容纳了三间卧室。 平面的中心则坐落着入口大厅与一间带有夹层的小型书房。 地下室面积虽小,但酒窖和服务区却一应俱全。
On a concrete plinth, a timber structure was laid, in two U’s, together giving the house the form of a H. The front U, to the South, accommodates the social areas of the house: Kitchen, Dining Room, Living Room. The U to the rear, to the North, accommodates the three Bedrooms. At the centre are the Entrance Hall and a small mezzanine level Study. In the small basement there is the, essential, cellar, and service areas complete the brief.
▼入口门厅,entrance hall © Fernando Guerra | FG+SG
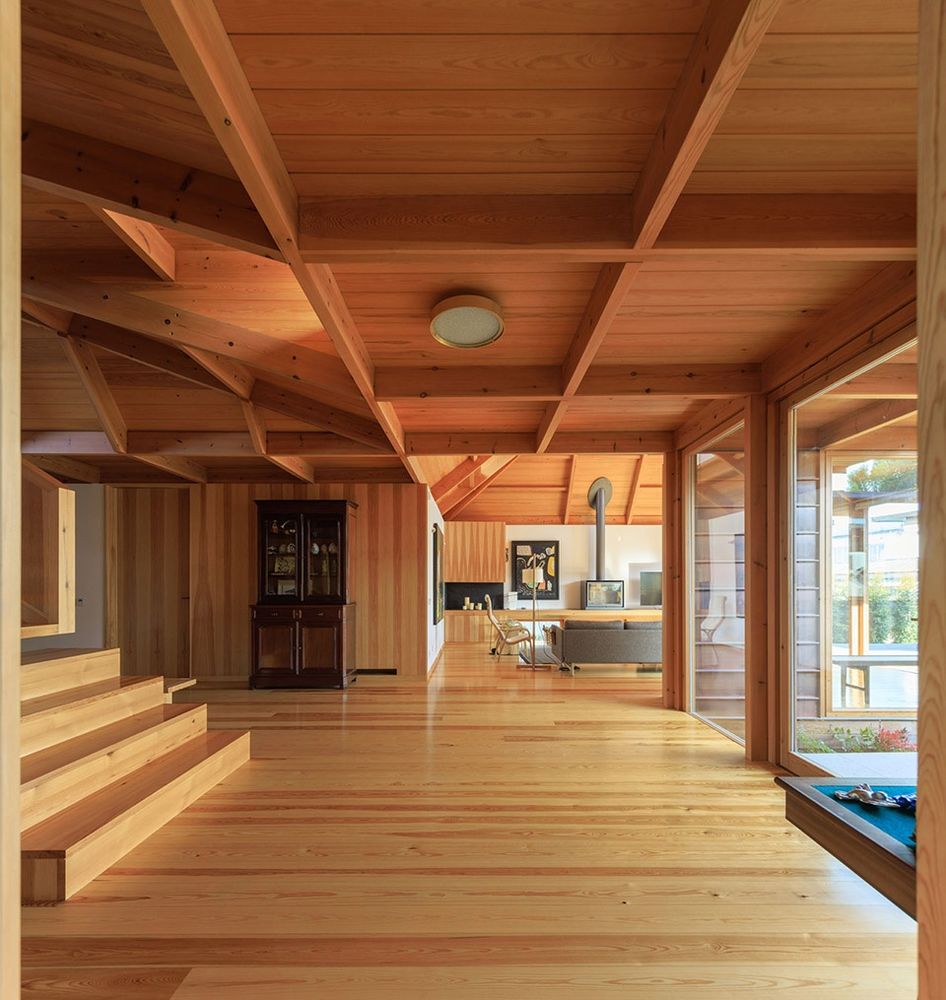
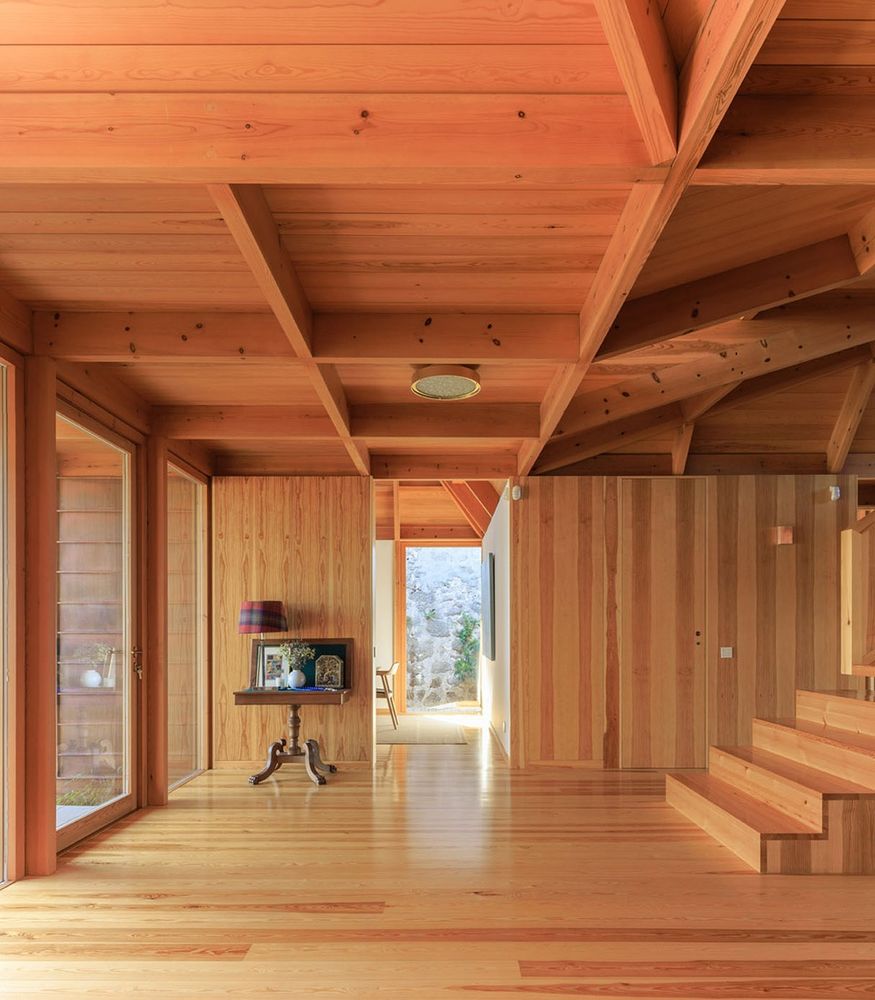
▼楼梯,staircase © Fernando Guerra | FG+SG
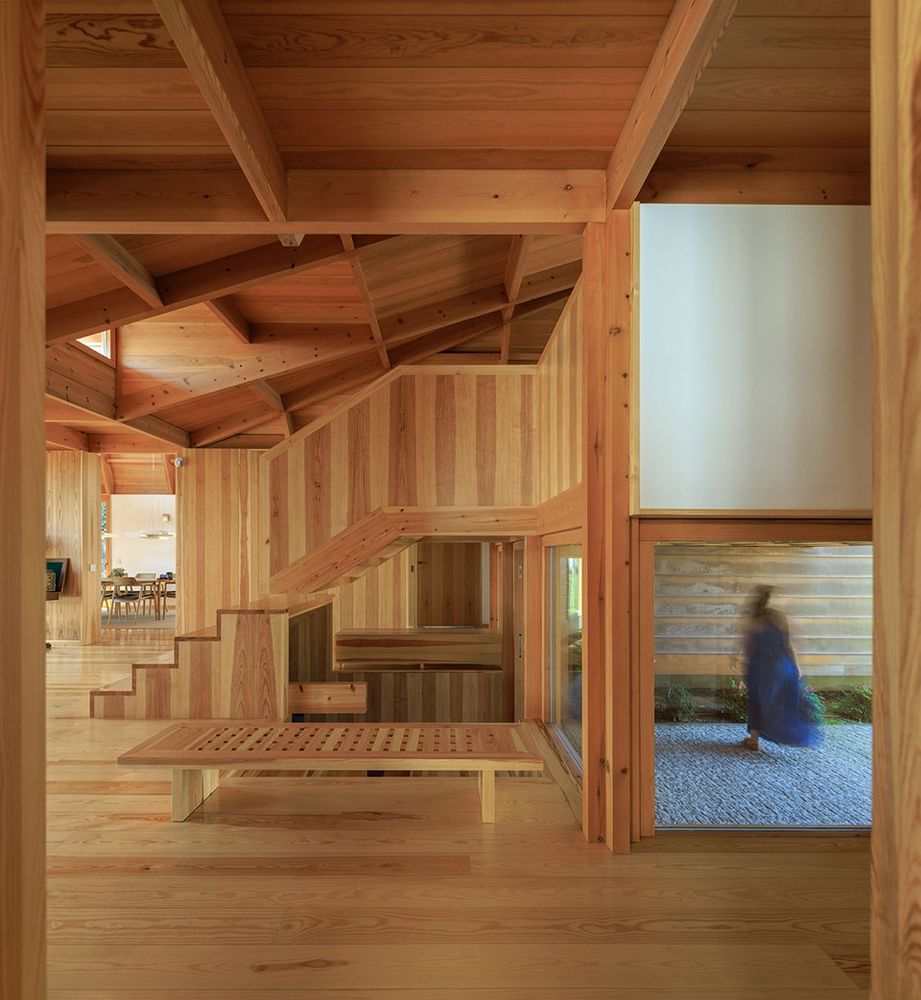
▼地下室入口,entrance of the basement © Fernando Guerra | FG+SG
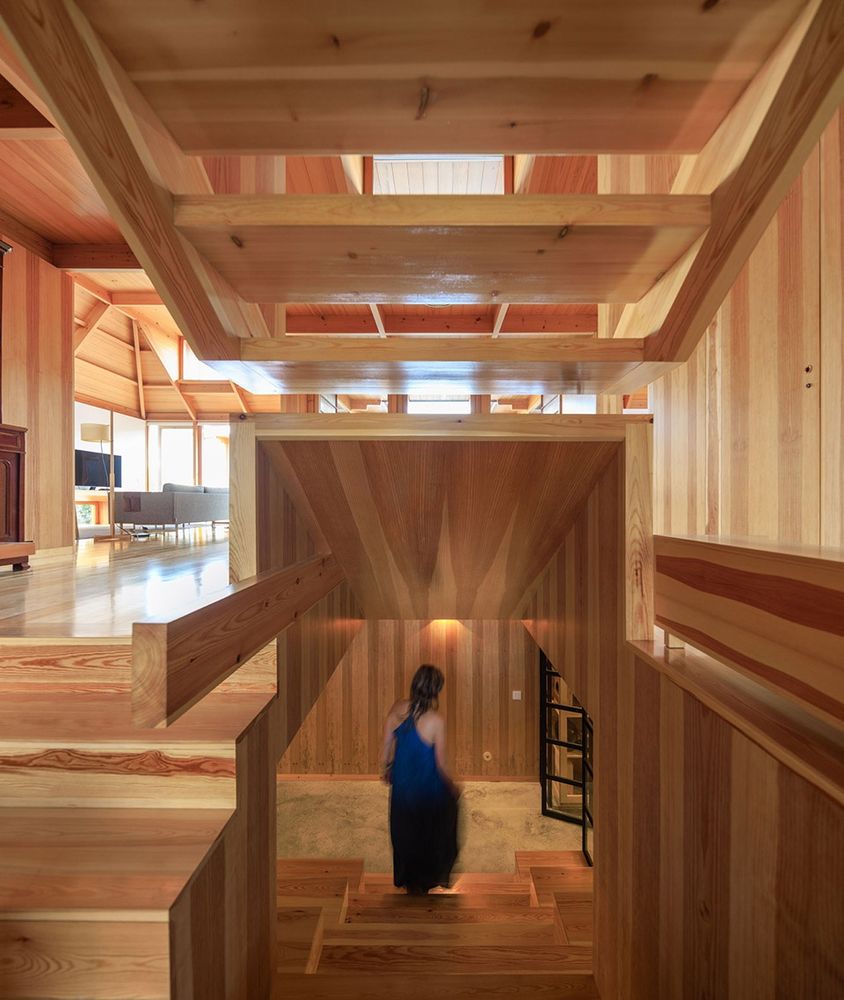
▼地下酒窖,cellar in the basement floor © Fernando Guerra | FG+SG
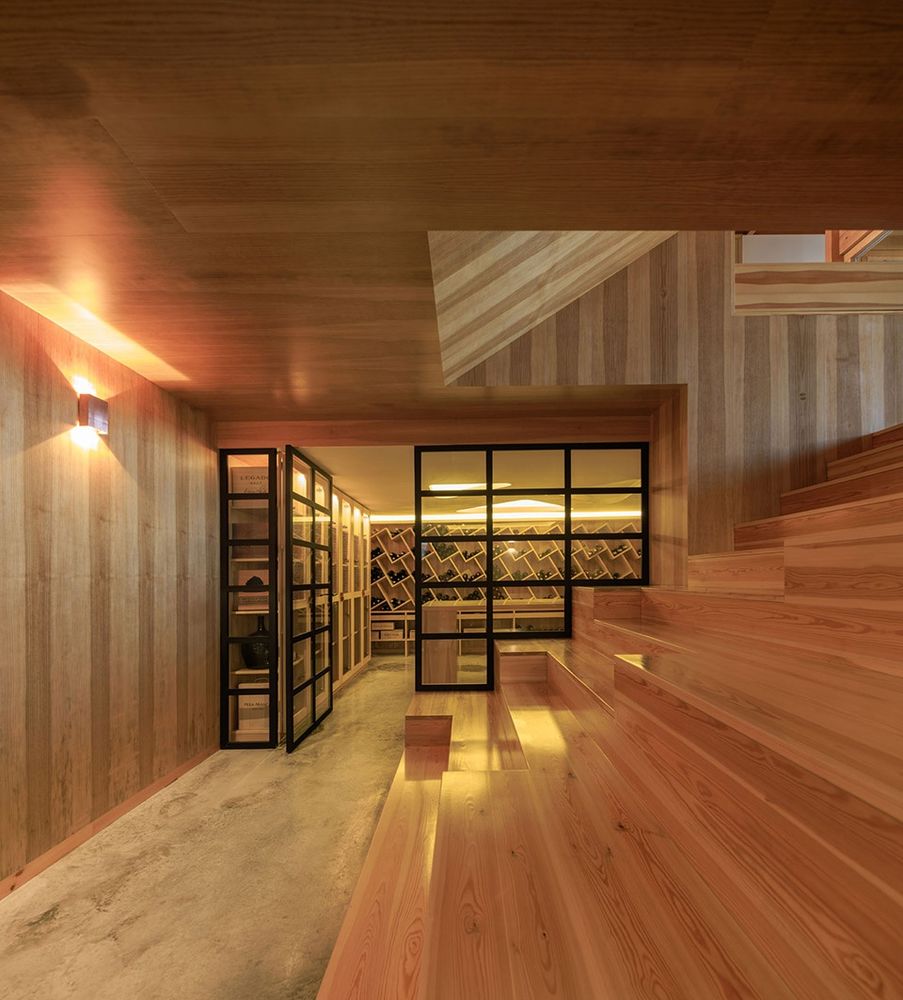
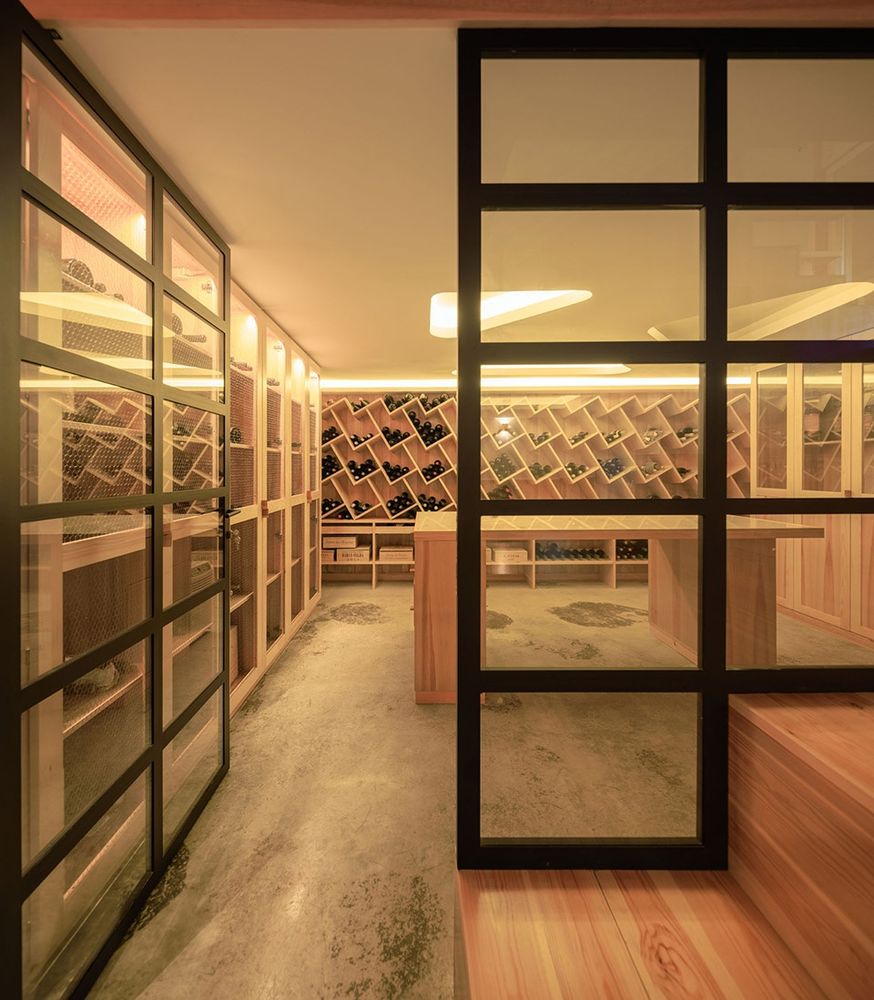
木制天花板堪称整座住宅的标志性特点, 充满变化的屋顶创造出体量的游戏, 这些屋顶结构虽然相似,但在形式与尺度上却均有着些许不同, 建筑前侧,两座凉亭般的结构模糊了室内外的界限, 而在室内,温暖的木质肌理也为结构与饰面赋予了统一的材料语言。
Each space is characterised by its wooden ceiling, generating a play of volumes and roofs, which although similar, are different in form and dimension. At the front, two canopied areas allow you to be outside while still inside. Inside, the timber structure is also a surface finish and a lining.
▼生活区概览,overall of the living space © Fernando Guerra | FG+SG
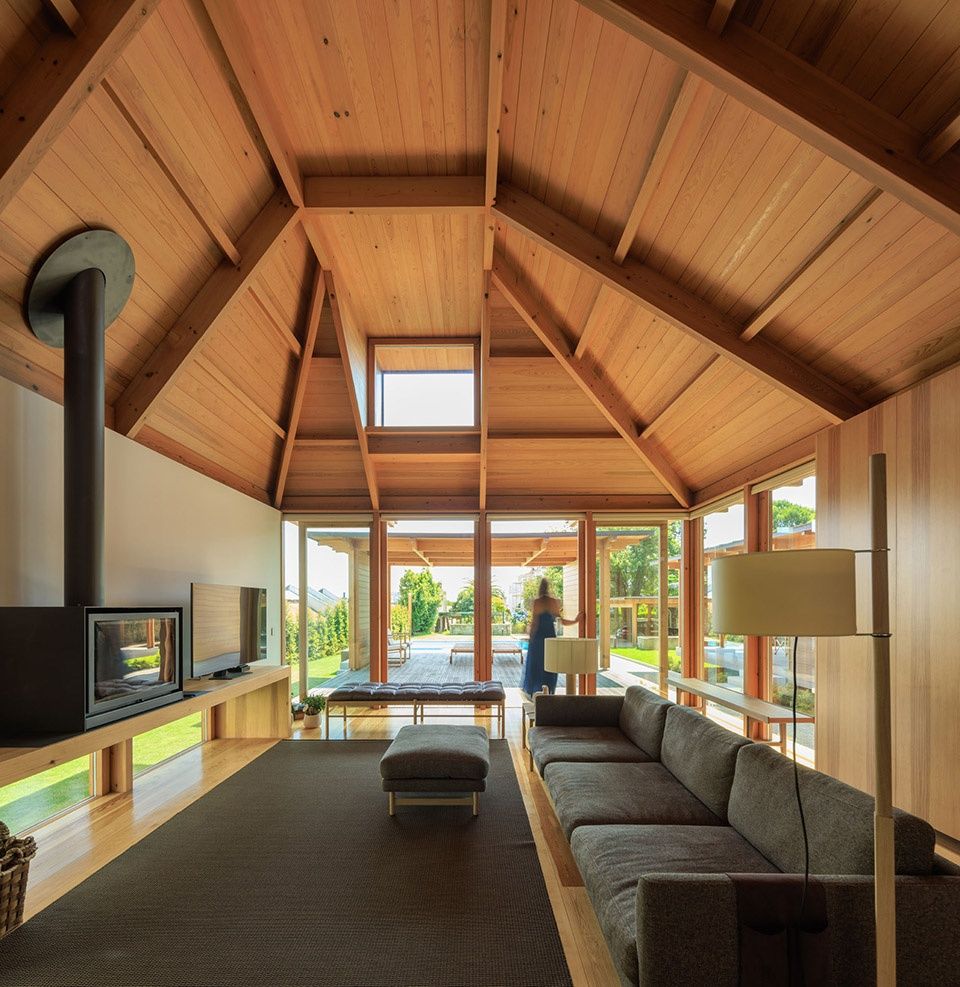
▼客厅,the living room © Fernando Guerra | FG+SG
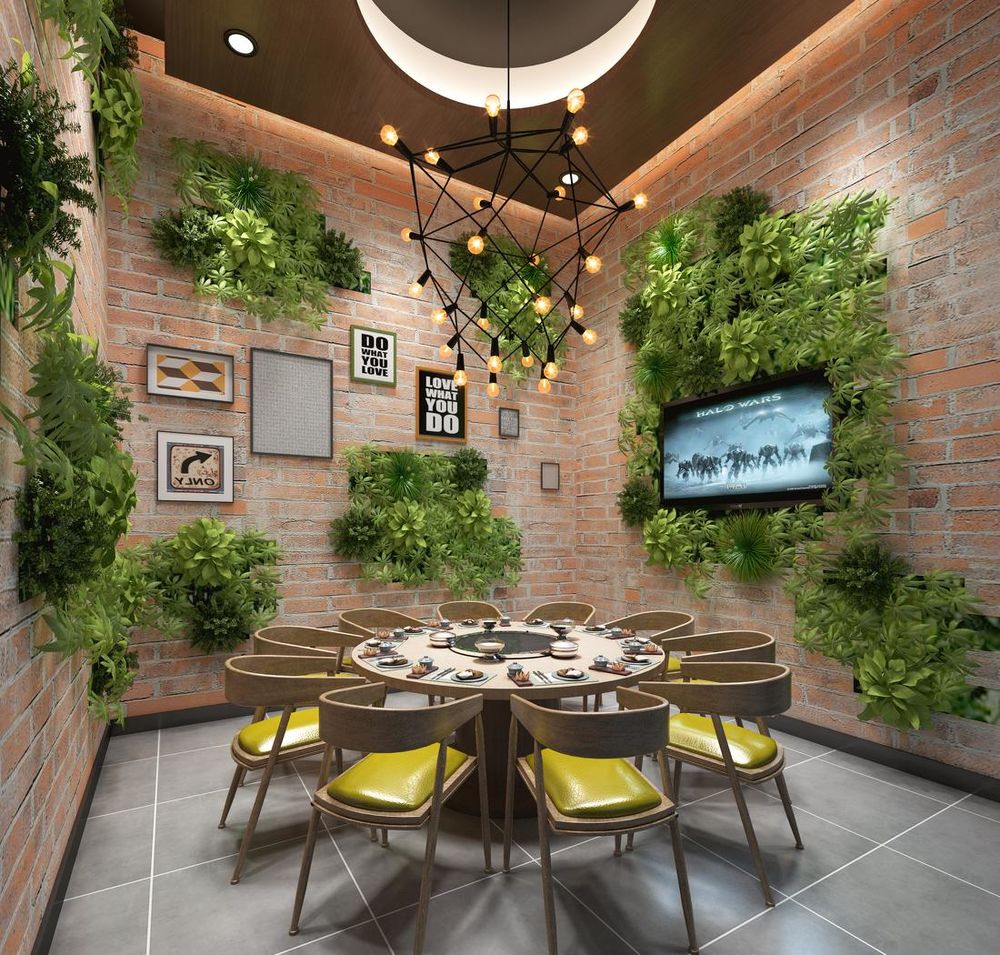
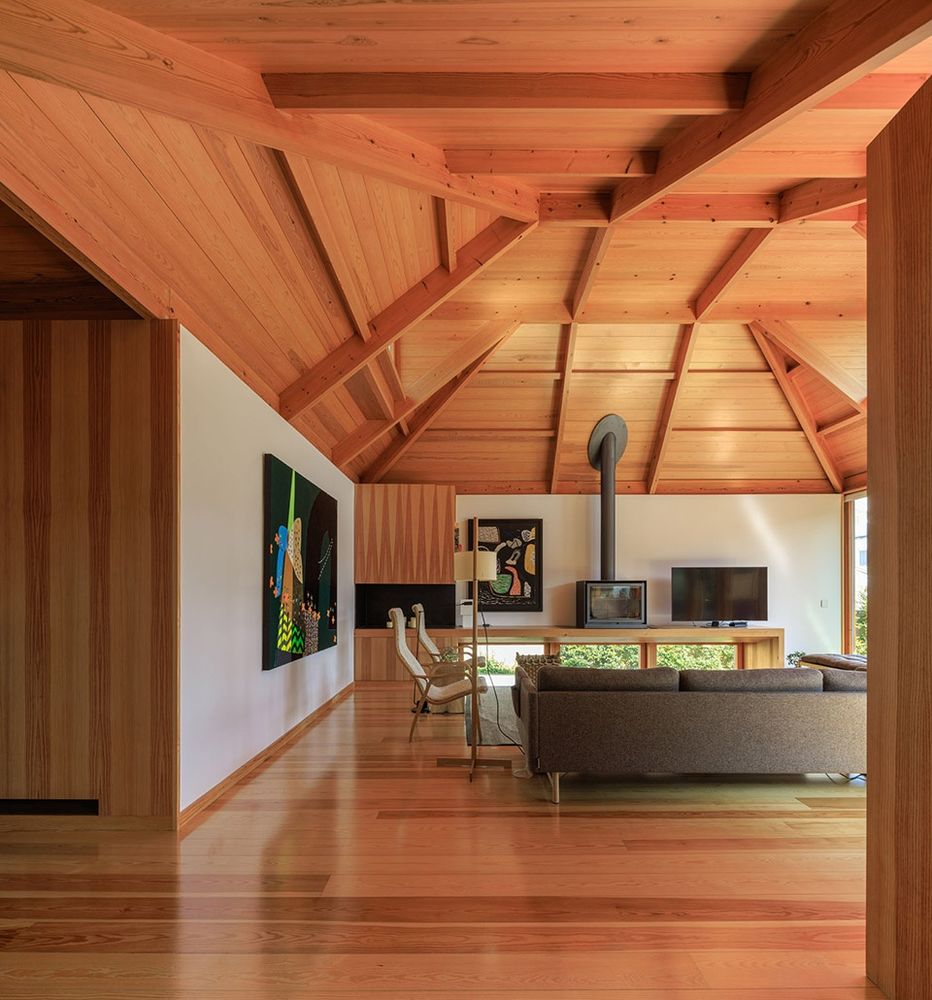
▼餐厅,dining area © Fernando Guerra | FG+SG
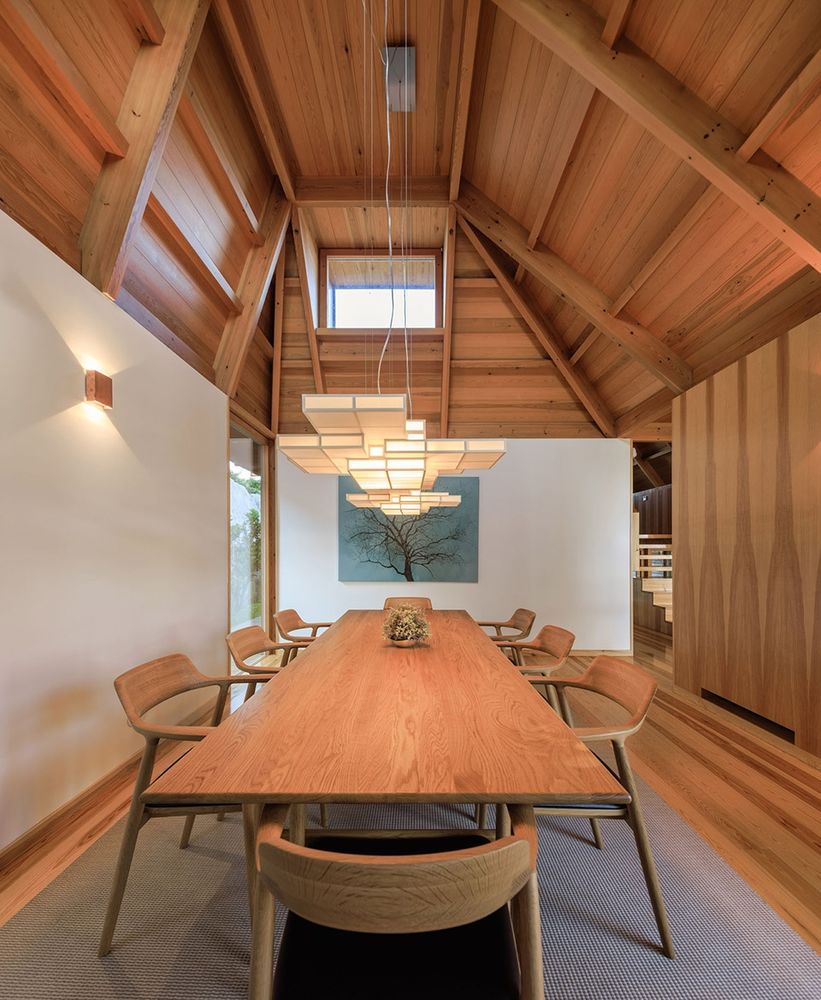
▼由餐厅看走廊,viewing the hallway from the dining room © Fernando Guerra | FG+SG
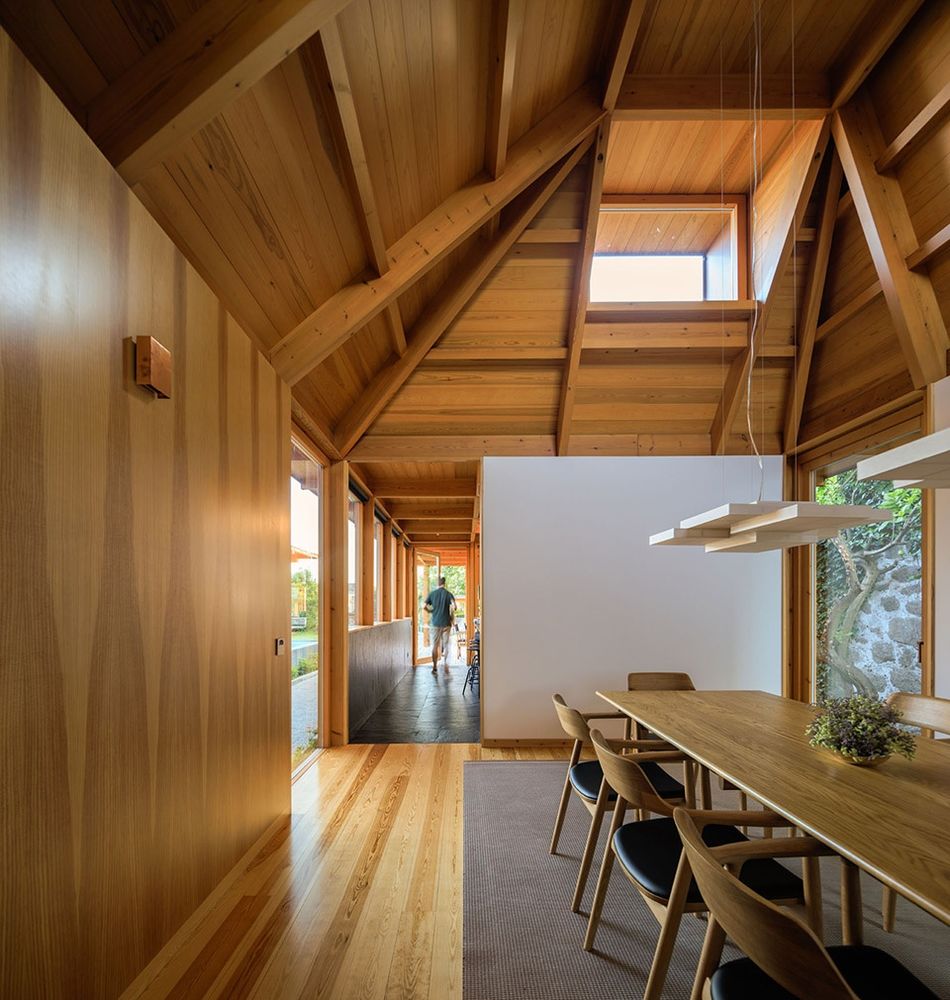
▼入口玄关,entrance area © Fernando Guerra | FG+SG
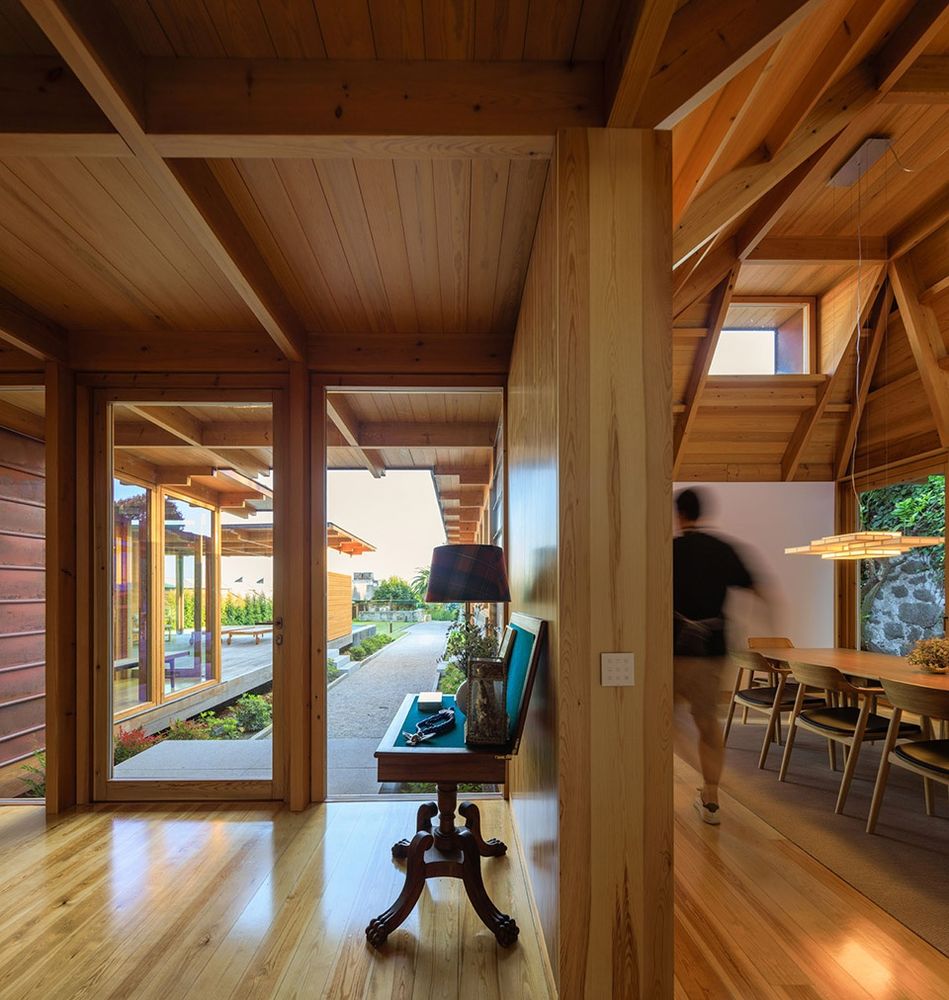
从外观上看,铜制饰面将整个建筑包裹, 同时留下一些包括窗框在内的、可见的木结构, 大面积的玻璃窗在空间上,将室内外环境分离开来, 又在视觉上,将两者联系在一起。
Outside, everything is clad in copper, while leaving visible some of the timber structure, the window frames, and the glass which both separates and connects the inside and the outside.
▼由楼梯看入口,viewing the entrance from the staircase © Fernando Guerra | FG+SG
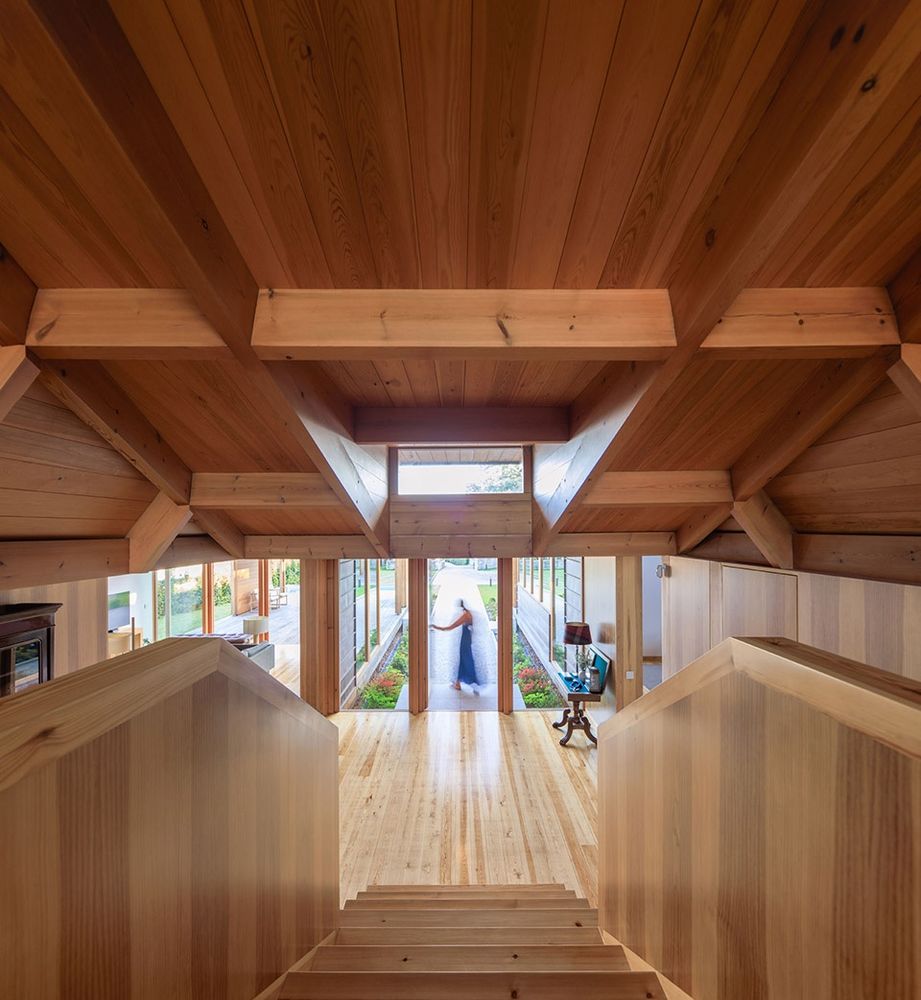
▼书房,office © Fernando Guerra | FG+SG
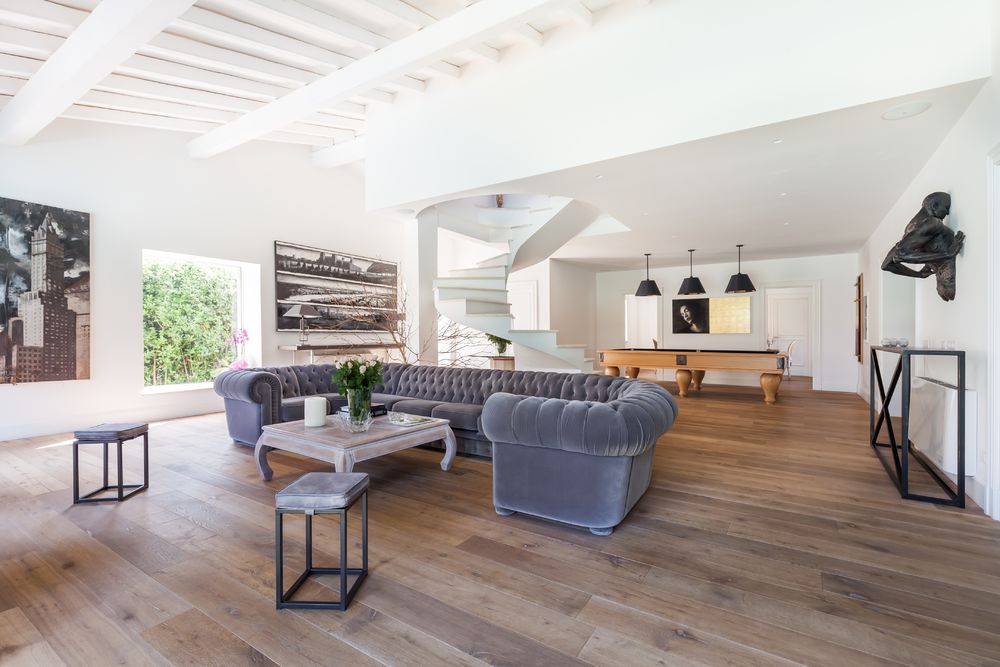
场地内的卷心菜、桃树和芜菁还在, 而且如今,还增添了一座精致的花园 因为一切都在变化, 人们需要生活。 而且渴望生活得更好,更和谐。
The cabbages, peach tree and turnips are still there, but now there also is a garden, because everything changes, with the need to live. To live better and in harmony.
▼卧室,bedroom © Fernando Guerra | FG+SG
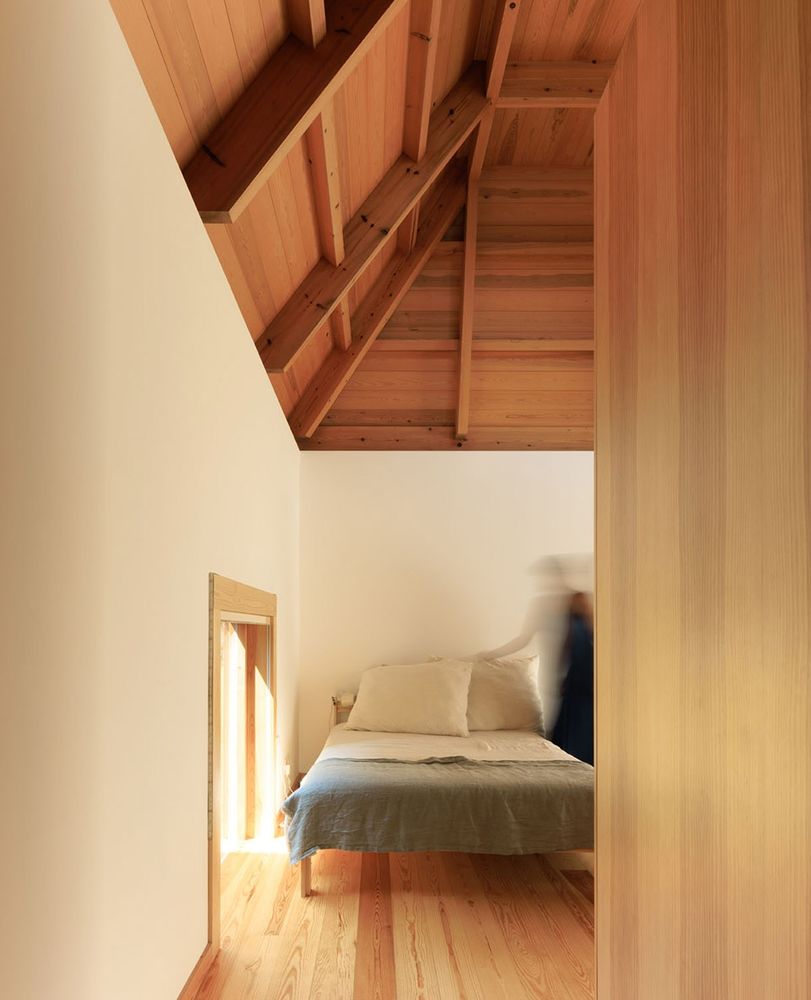
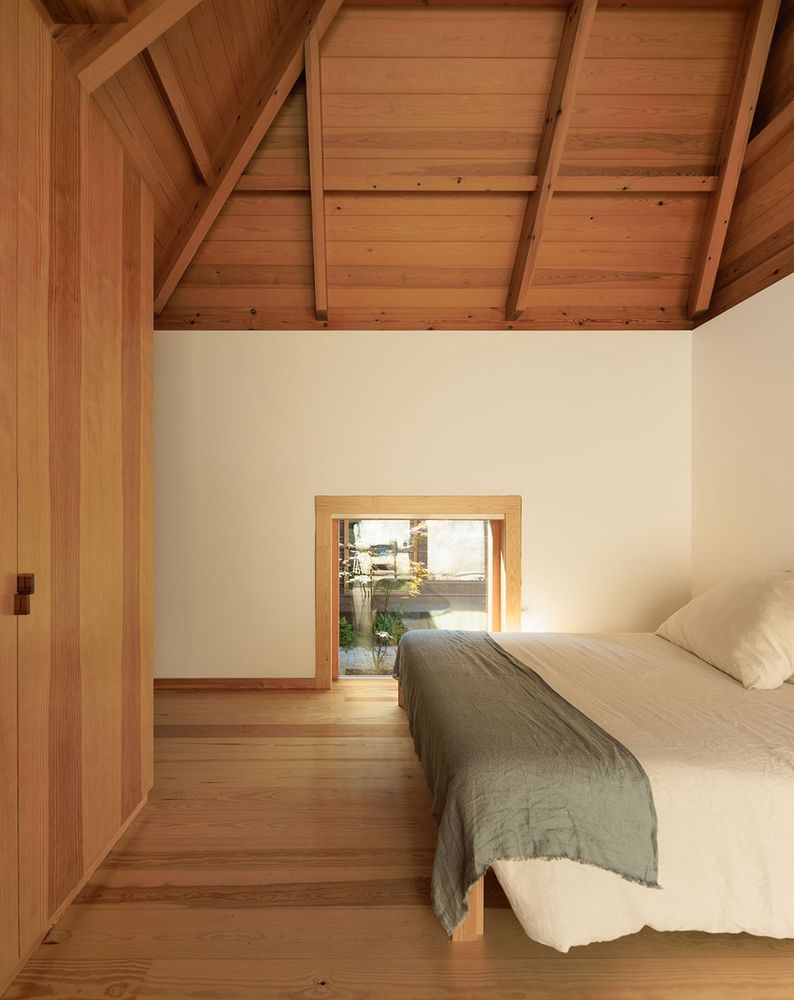
▼浴室,bathroom © Fernando Guerra | FG+SG
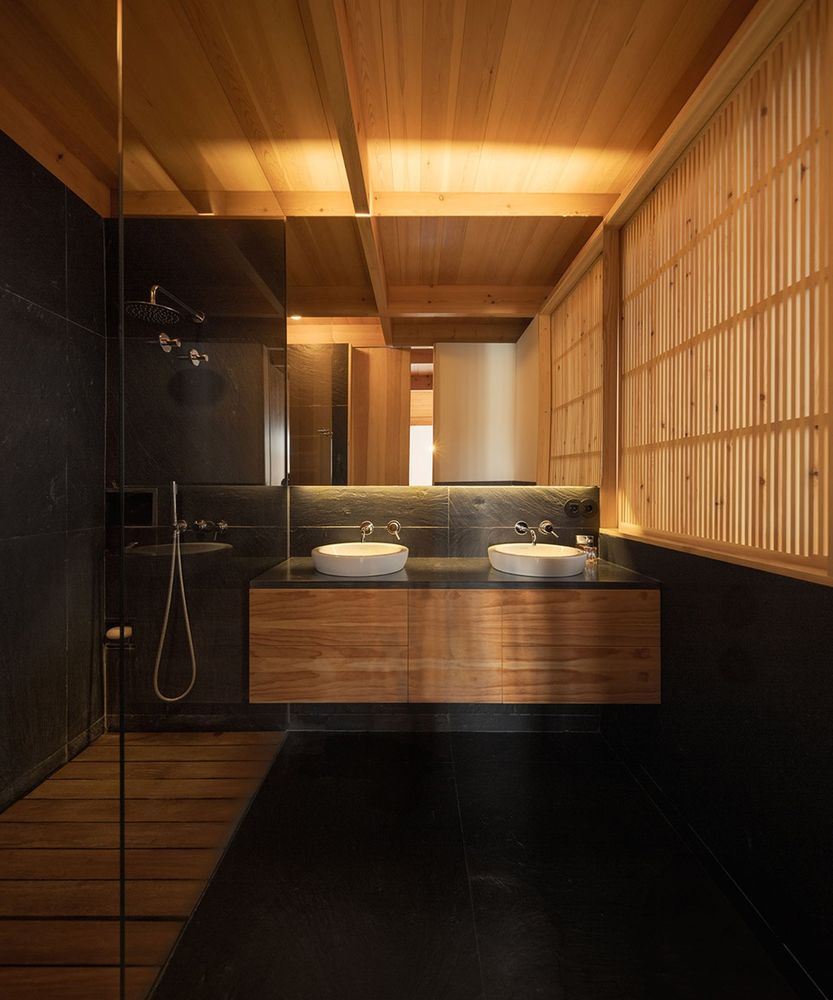
当我们进入这所住宅, 一瞬间仿佛离开了喧闹的城市中心, 这样的体验只能在设计中做到有“舍”有“得”才能实现。
We enter the Fontinha House and we have left Porto. Which is only possible with the help of some things and the trampling of others.
▼夜景鸟瞰,aerial view at night © Fernando Guerra | FG+SG
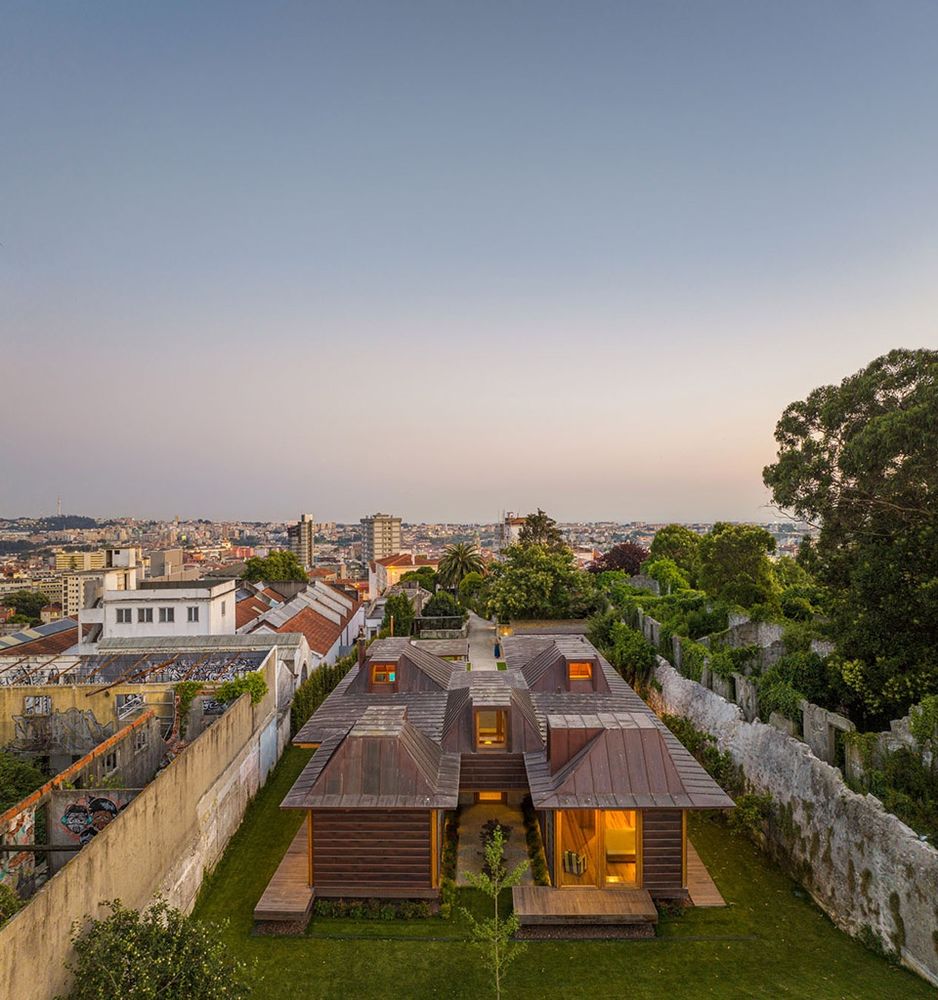
▼外观夜景,exterior view at night © Fernando Guerra | FG+SG
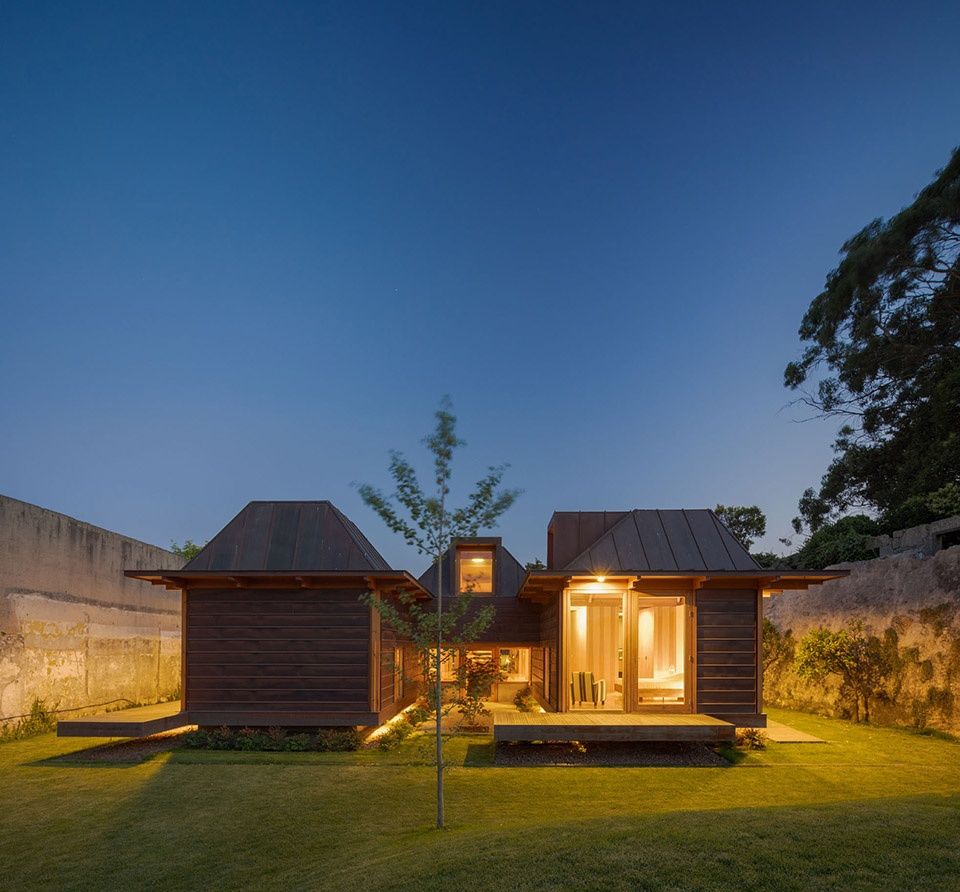
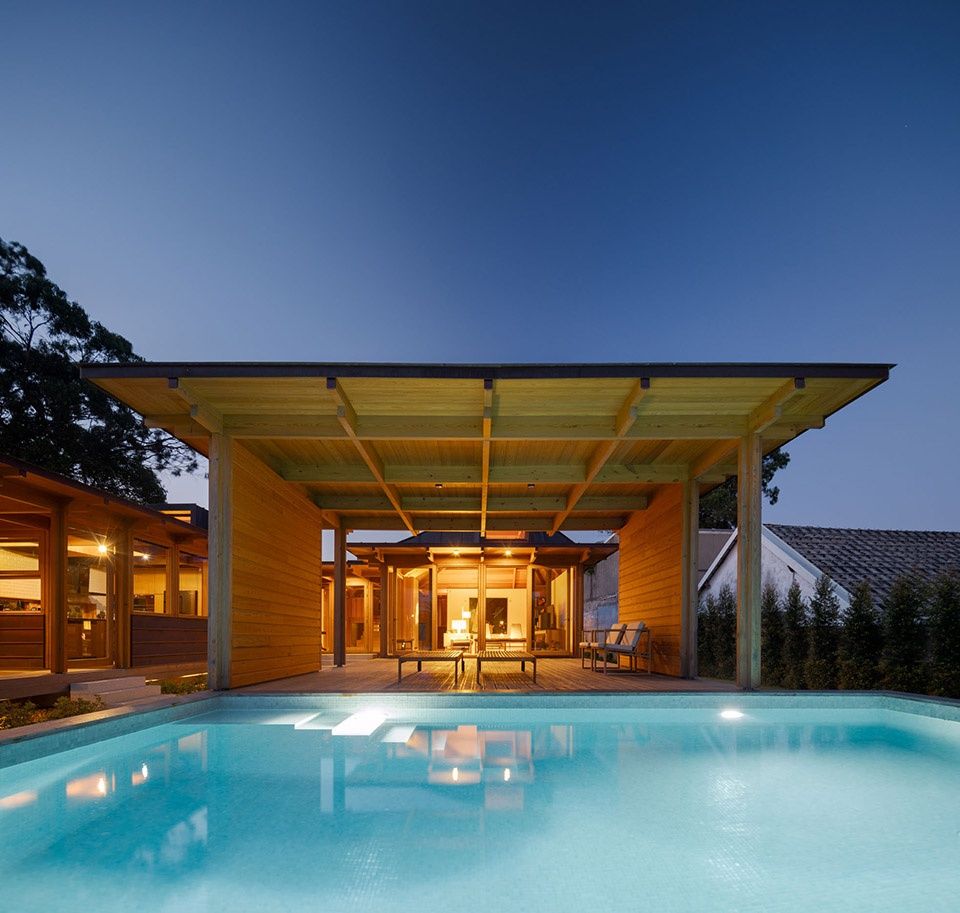
▼模型,model © CC&CB, Arquitectos, Lda

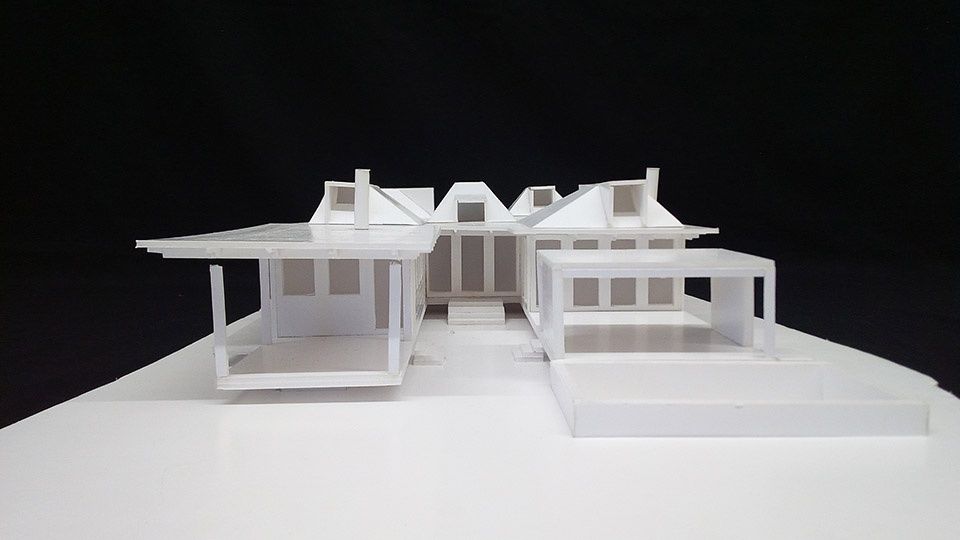
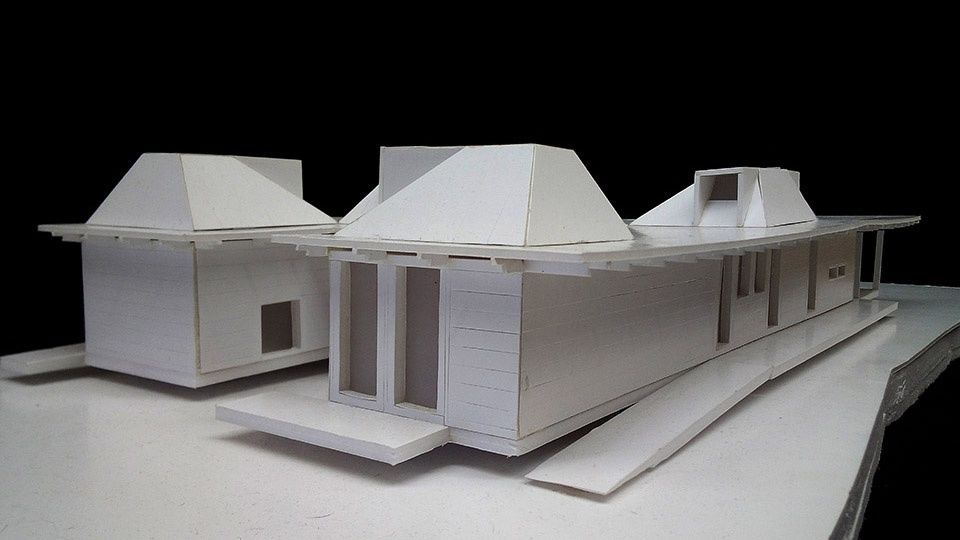
▼场地平面图与剖面图,plan and section of the site © CC&CB, Arquitectos, Lda
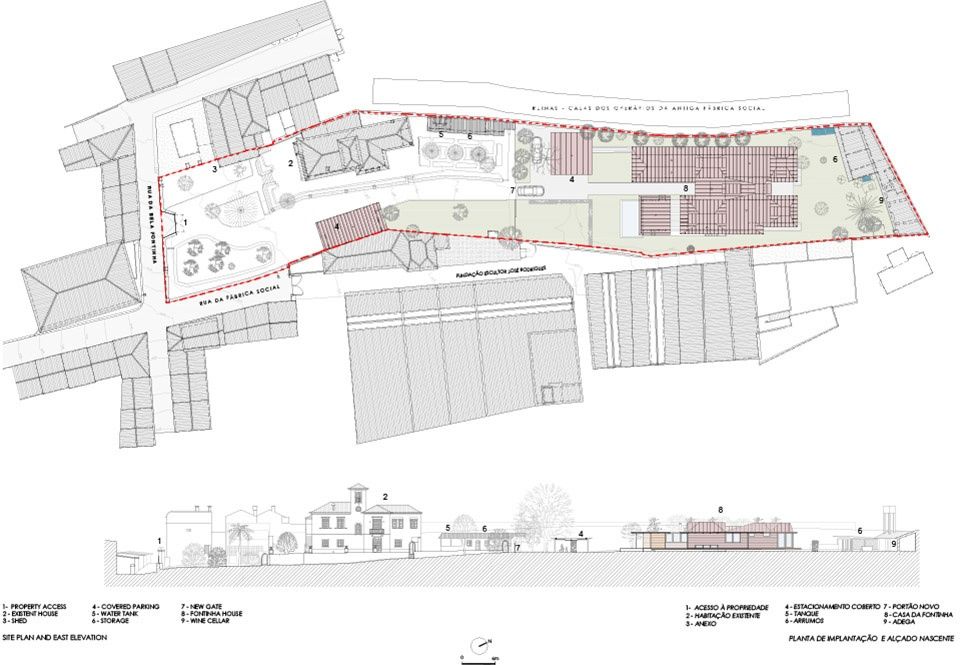
▼屋顶平面图,roof plan © CC&CB, Arquitectos, Lda
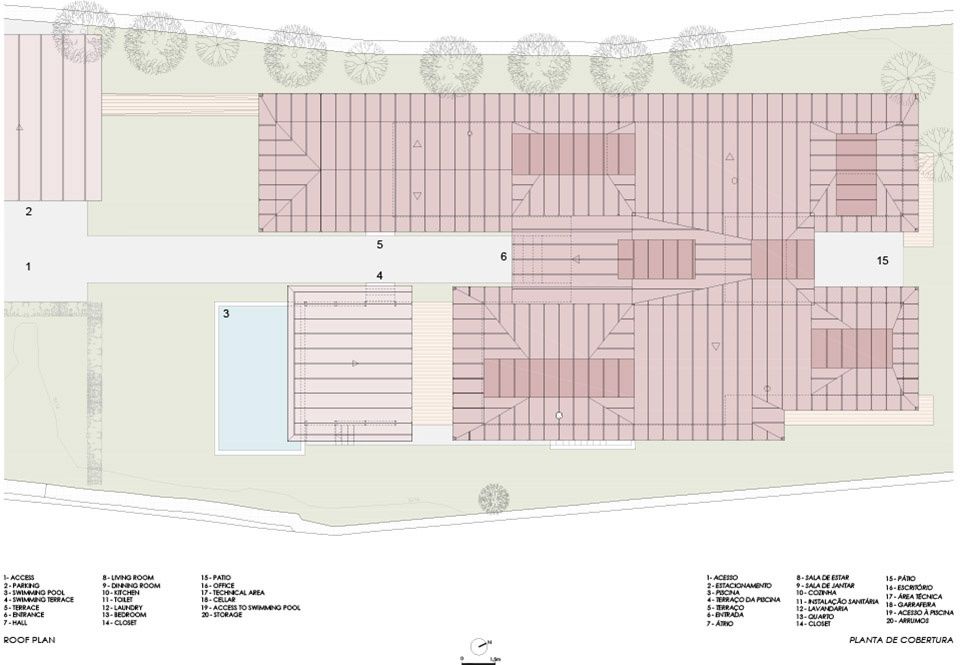
▼办公层平面图,office floor plan © CC&CB, Arquitectos, Lda
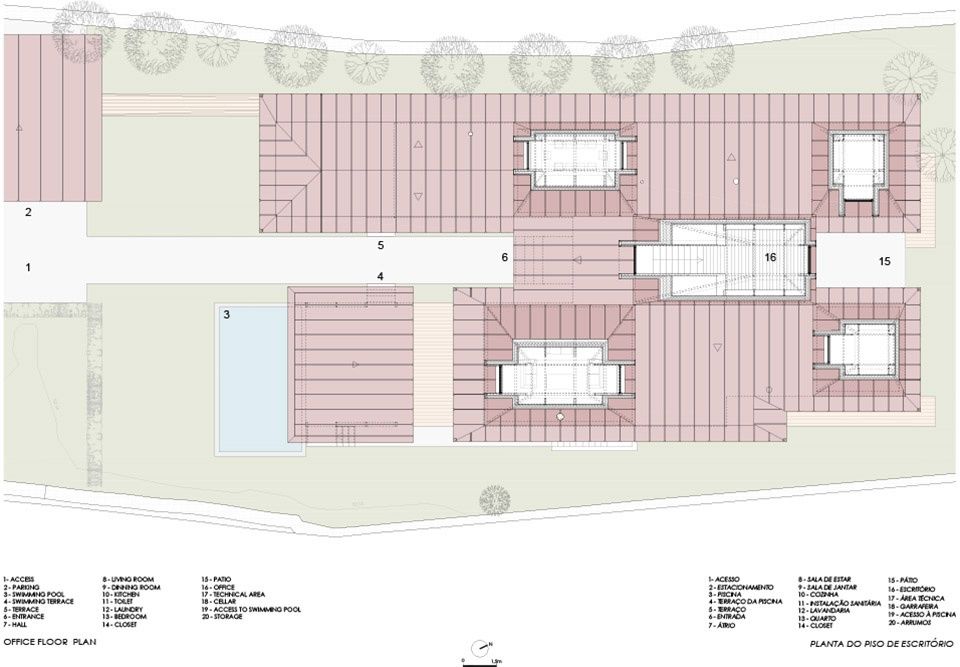
▼底层平面图,ground floor plan © CC&CB, Arquitectos, Lda
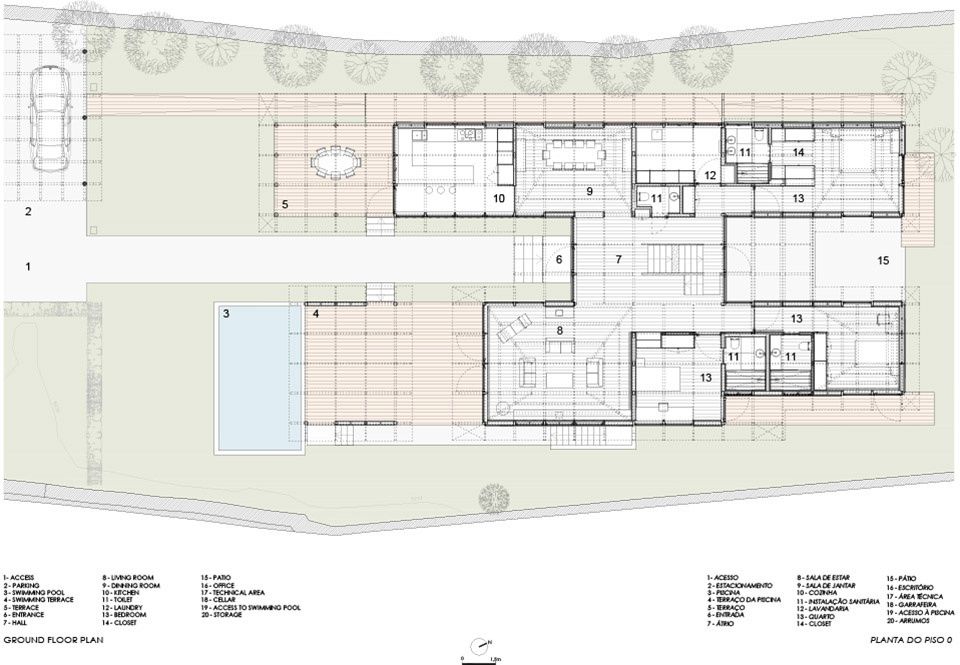
▼地下平面图,basement floor plan © CC&CB, Arquitectos, Lda
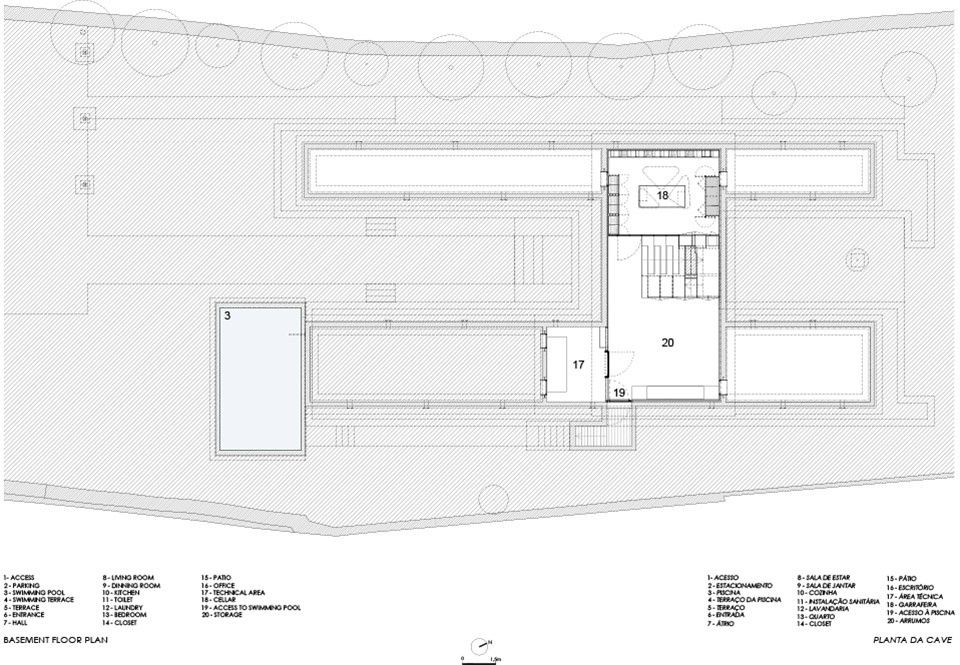
▼立面图,elevations © CC&CB, Arquitectos, Lda

▼剖面图,sections © CC&CB, Arquitectos, Lda
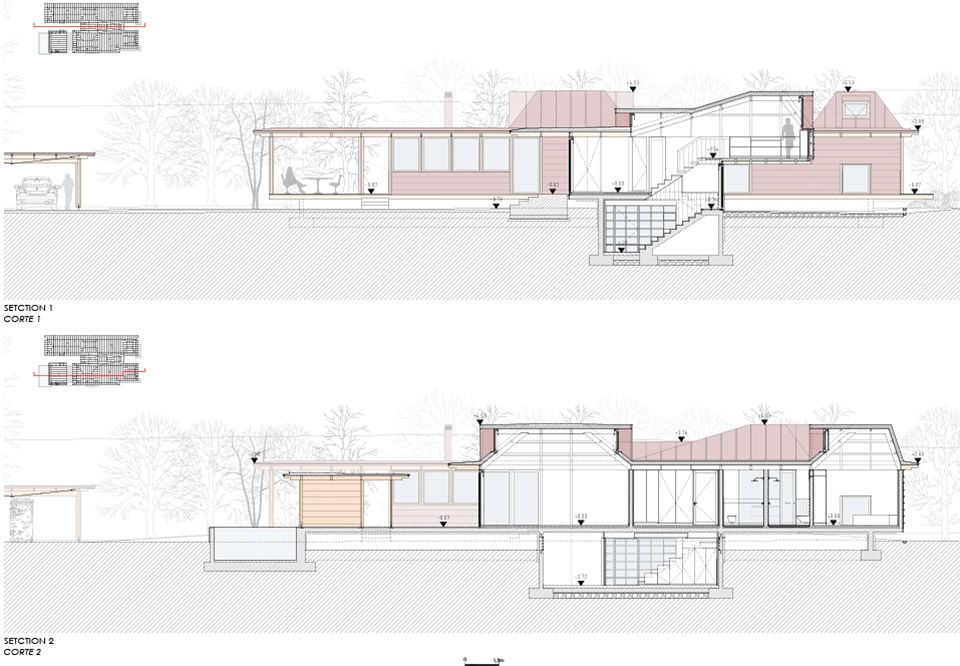
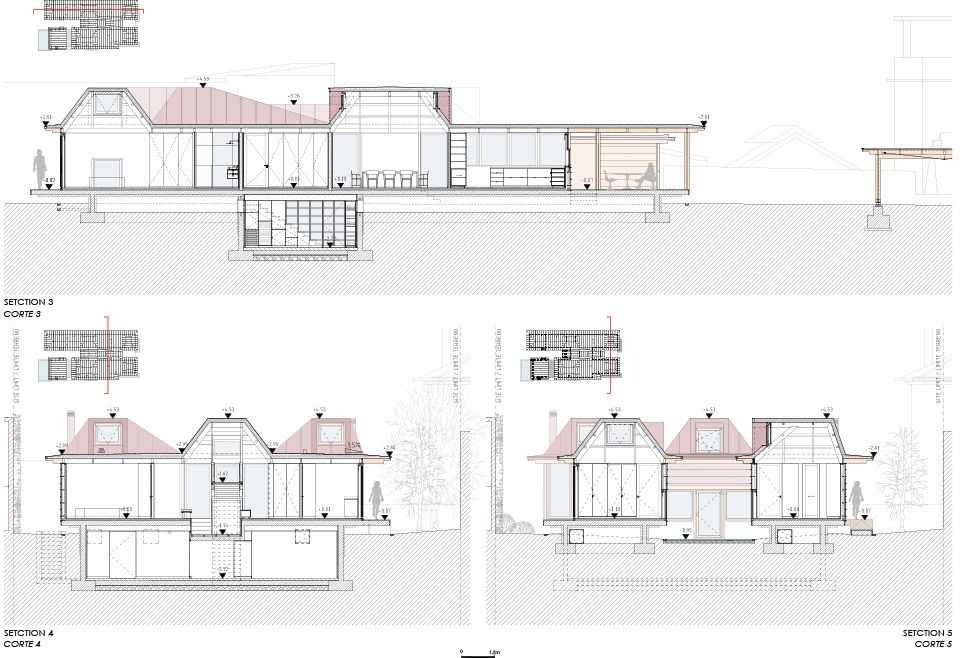
FONTINHA HOUSE Location: Porto – Portugal Project phase: February 2016– November 2019 Construction phase: September 2019 – Dezembro 2022 Architect: Carlos Castanheira Office: CC&CB, Architects, Lda. Project Coordinator: Diana Vasconcelos Project Team: Erika Musci, Fernanda Sá, Inês Brito 3D models and renderings: Germano Vieira, Sara Noronha Structural: Paulo Fidalgo HDP – Construction and Engineering Projects, Lda Hydraulic: Pedro Nunes Diâmetro & Cálculo – Construction and Engineering Projects, Lda HVAC: Pedro Coelho Lima Coelho Lima – Engineering, Lda. Carpentry: Valentim – Henriques & Rodrigues, Lda. General construction: Victor Gonçalves Guilhade, Engineering and construction, Lda. Construction Area : 286 m2 Photography: Fernando Guerra FG+SG | Fotografias de Arquitectura
