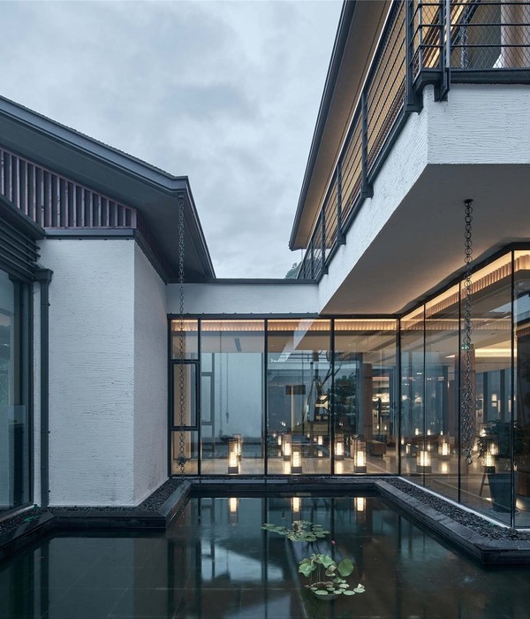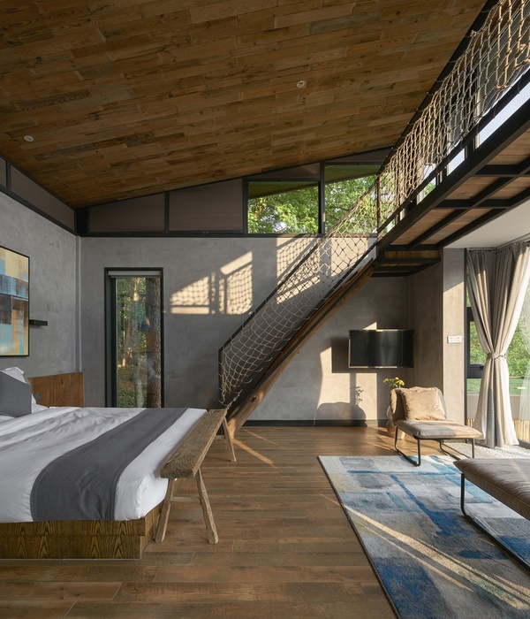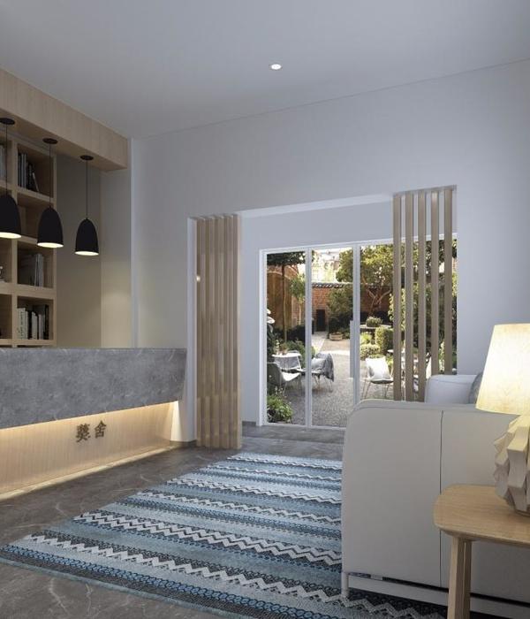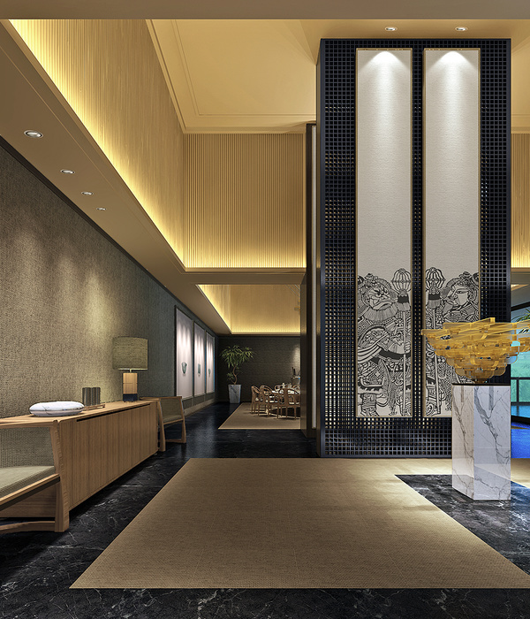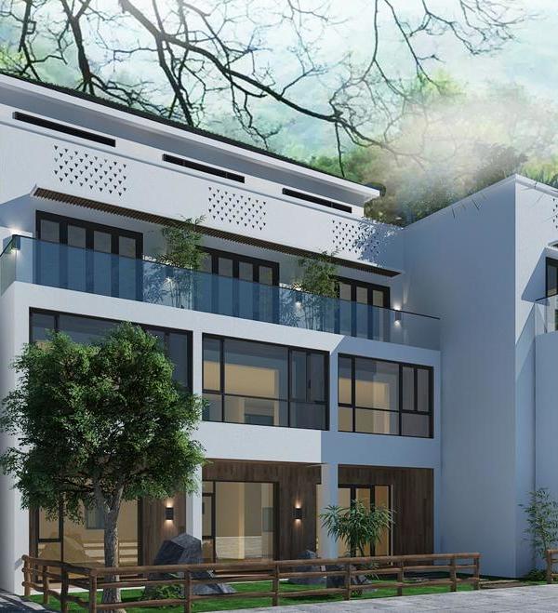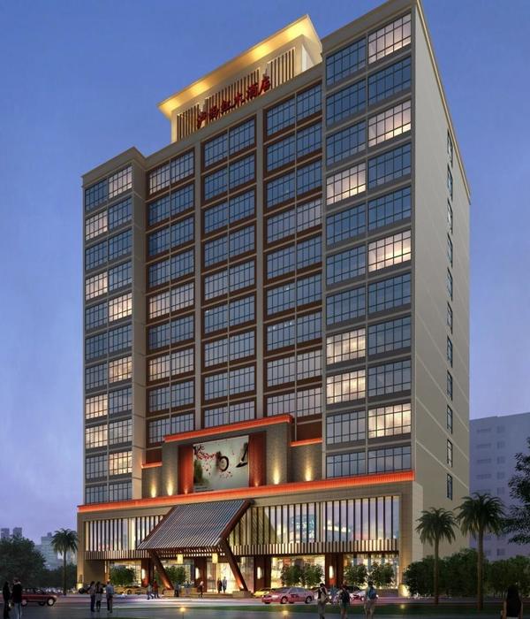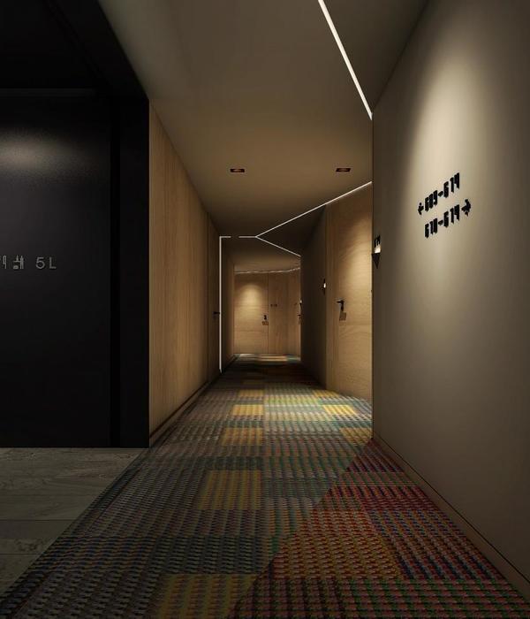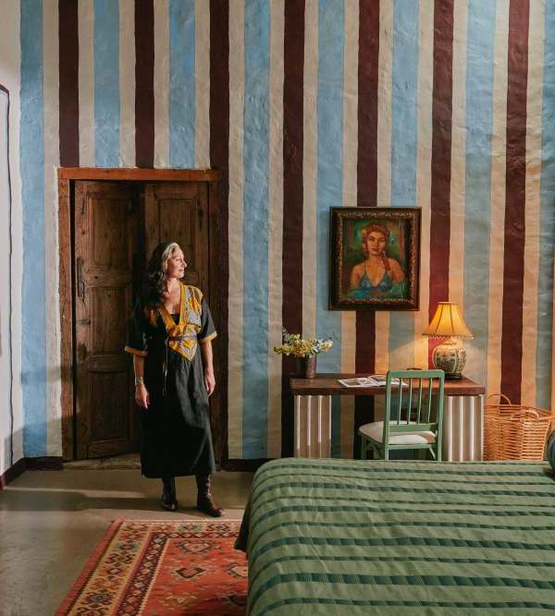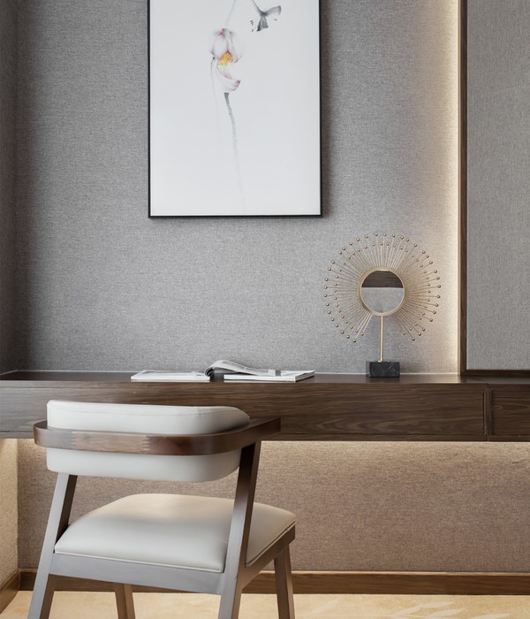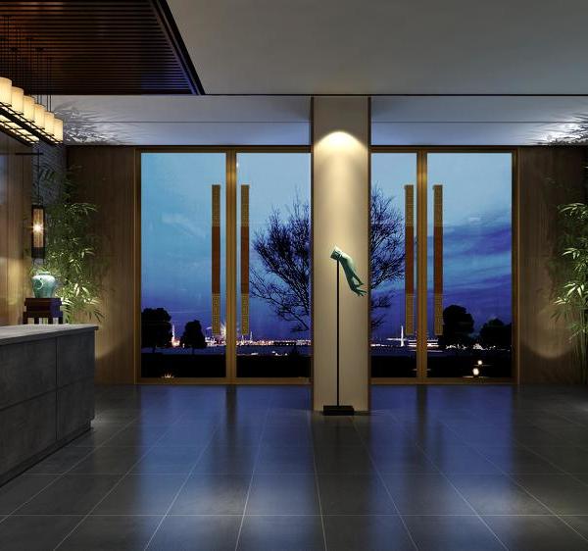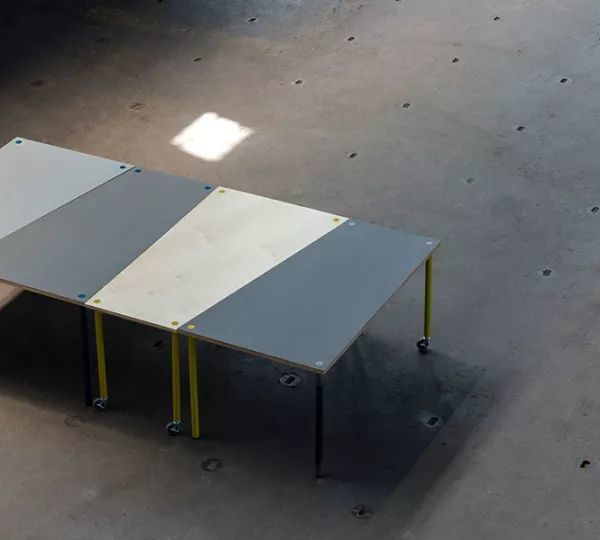Architect:Atelier PRO architekten
Location:Gouda, Netherlands
Project Year:2011
Category:Primary Schools;Workshops;Apartments
The Nelson Mandela school is situated in the heart of Gouda East. The centre forms part of the urban structure and proves to be a catalyst for the neighbourhood. No less than twenty-one groups of users have moved into this centre, to be of service to the people living in the neighbourhood. With this building, means were created to help people make associations in order to develop themselves and their district.
This Multifunctional Community School is a compact building, developed with the input of all the involved groups. The result is a scheme of only 6630 m², in which a variety of district-bound facilities have been interlinked efficiently, varying from a primary school, playgroup, day care centre and gymnastics hall to a community service centre and a CJG, (centre for youth and family care). In addition, the building provides sixteen socially rented units that look out on the schoolyards.
The School location offers some hidden qualities, such as a garden-like urban environment with monumental trees near the canals. The mixed buildings follow the orthogonal pattern of the post-war districts with their stamp pattern. The adjacent apartment building at the Wilsonplein, forms an exception due to its angular rotation. The meandering Z-shaped building meticulously fits into the environment, takes various directions and thus marks off various atmospheres. The dark bricks, which have been applied in a variety of bonds, have an almost natural stone-like appearance due to their size and shade, and perfectly attune with the foliage of the trees.
Moreover, height accents have been made where possible, such as on the west side with a geniculated wing. Thus, a connection is created with the northern apartment building, and the gallery apartments are optimally orientated to the sun. They have been loosened from the facade to provide room for yet another terrace beside the front doors.
All programme sections have been strategically divided over the volume. In the middle wing of the building, there are two higher spaces that provide a distinctive core to both the community service centre and the school. Around these central spaces, user routes circle on various levels. Thanks to the stepped section of the middle wing, daylight can penetrate deeply into the rooms.
Yet every part of the structure can be used and rented, independently from the rest of the building. Thanks to the flexible architectural lay-out of the building, tenants can, when necessary, hire more or less room. This strengthens the dynamics and usability of the building, so that it can welcome and host everyone.
▼项目更多图片
{{item.text_origin}}

