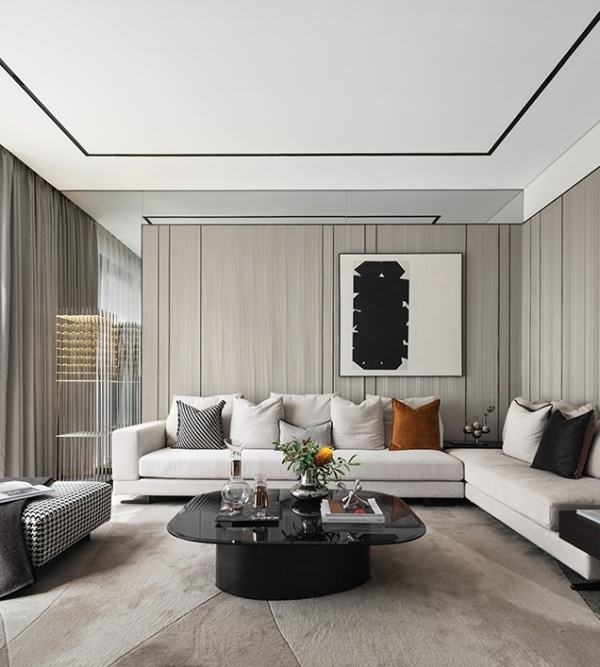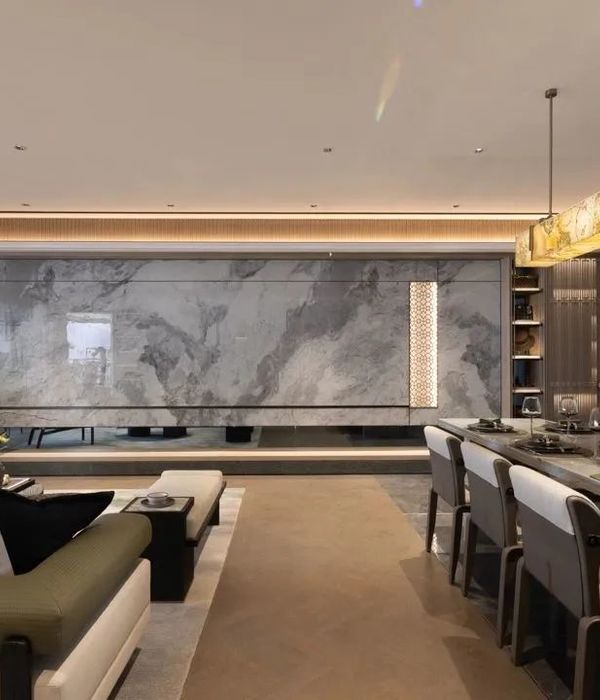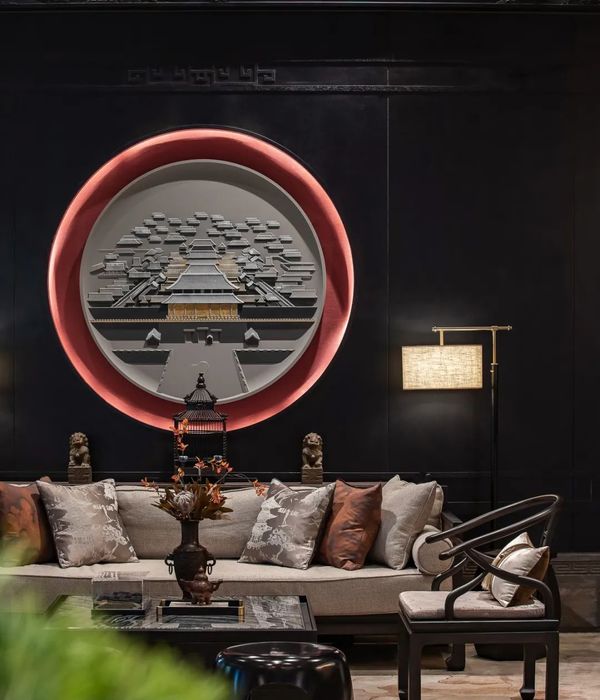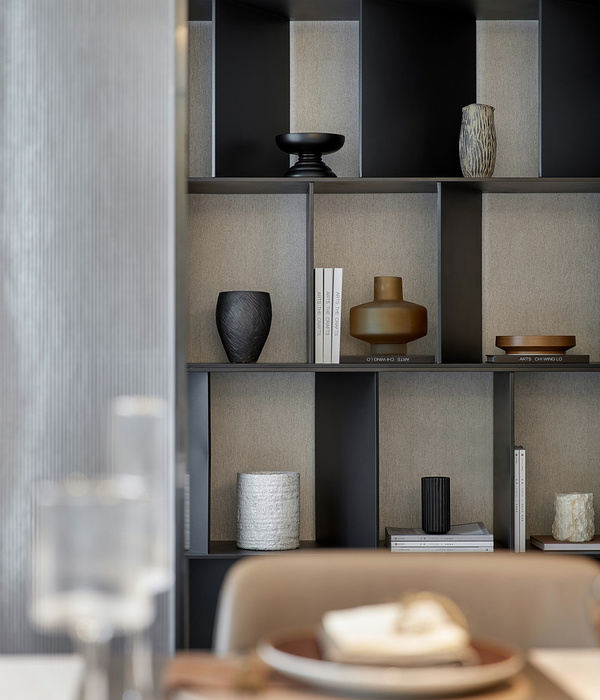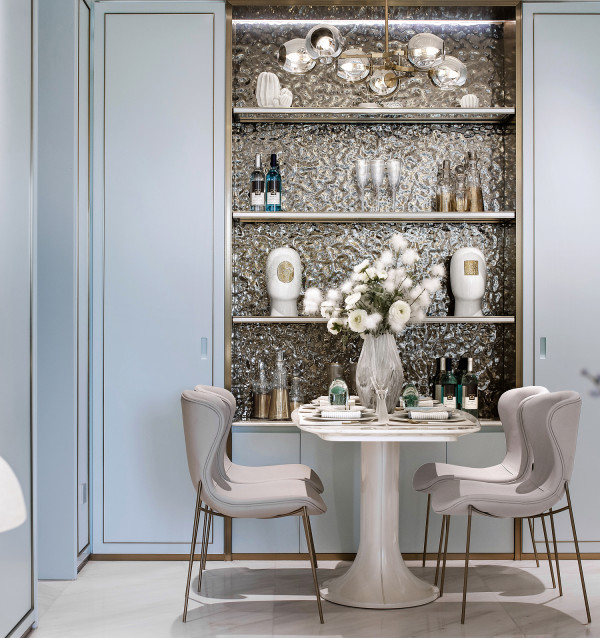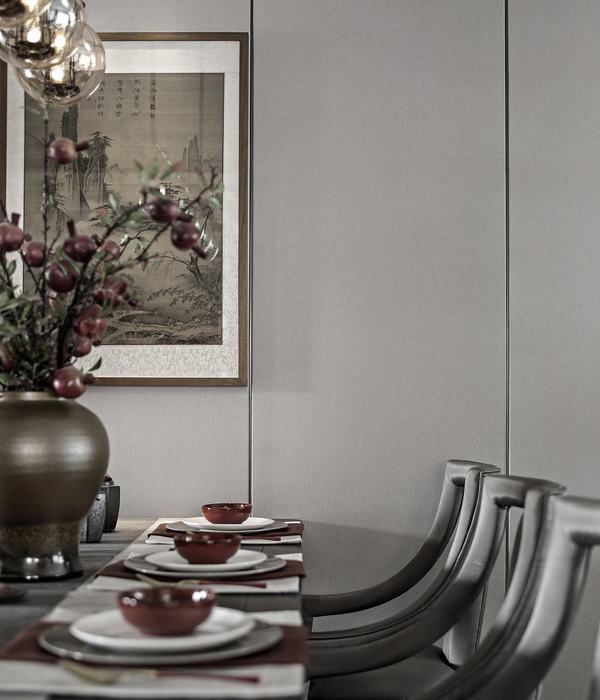非常感谢ARX将以下内容授权发行。更多请至:
Appreciation towards
ARX for providing the following description:
该项目是位于里斯本的一座独栋住宅。宽6米,长15米,正门与街道相连,后面是个小花园。花园的海拔比主入口恰好低一层楼。五层高的混凝土建筑其外立面采用了里斯本最常见的白石灰石,其余主材为玻璃与桦木。
The concept for this house emerges from a reflection on the identity of Lisbon architecture, a recurring type of 6-meter-wide and 15-meter-long deep house, ending in a small garden in the back. It is a 5-storey building with two radically different elevations: one “public” in white lioz limestone (the most used in Lisbon) and the one in the back, in glass, connected by an interior world in exposed concrete, punctuated by birch wood elements.
正立面的设计提炼了里斯本地区的传统开窗韵律,并对其升华,形成外表皮有轻微起伏同时一天中光影变化明显的效果。这一面的立面优雅的与周边环境形成协调。
The elevation obviously follows on the Lisbon tradition, stressed further by the windows’ rhythmic structure, opened in a span system created by horizontal strips and vertical bars – characteristic of the city architecture. Just as most of Lisbon’s old buildings, it is a flat elevation whose expressiveness comes from its rhythmic nature and the light-and-shade effects produced with the backing-up of its surfaces. This apparatus brings the elevation a sense of time, expressed by the change in the shadows throughout the day: from a more subtle morning light – with no direct sunlight – to the strong contrasting afternoon shadows.
Besides a straightforward concern in aligning the elevation with the surrounding lines, the design stresses an obvious contrast between the block-type bottom, and the more dematerialized crest. If on the one hand the ground floor responds defensively to the narrowness of the street, combined with the fact that neighbours park their cars in front of doors and windows, on the other hand the top comes out much lighter and dematerialized: it is a space at once interior and exterior – a top patio allowing the transition between the lower building, to the south, and the higher one, to the north. Nevertheless, despite its intimate nature, the space allows a view over the surrounding landscape and to the far-off Christ the King statue to the south, along the street line.
面向内院的一侧立面则显得开放透明,偌大的开窗加上露台,可以远眺城镇和海天。
On the back elevation, we have explored the extreme transparency which extends the interior onto the exterior and opens up the view to the garden – where a splendid Linden tree takes center stage – leading the eyes from the top floors over Lisbon’s hills, the Tagus river, and the South Bank. Radically opened to the exterior, the generous morning light that floods in directly is balanced by the gray concrete making up all the surfaces.
混凝土成为内部的主色,搭配的桦木协调了空间色感,让空间温暖舒适。长方形的平面中,交通楼梯放在总部,于是可以在每层的前后两段形成房间。顶楼设置了一个屋顶花园。与建筑整体现代简练的设计形成对比,后花园自然丰富,具有历史感,保留了过往的风貌,运用拆迁中老建筑的材料砌墙铺路。
Inside, the precision of the design, as well as the inclusion of two doors in most rooms, endows the five small floors with a sense of a generous space, and give its dwellers a strong feeling of fluidity and freedom. The constructive research for this project provides an example in which the whole structure shapes the space and becomes architecture in itself: the whole concrete structure, built with only 3 planes – two gables and a transversal plan – is set forth and designed to define the essential house space.
At once a natural and staged space, of both contemplation and living experience, the garden is expressed as an archeological site, where all layers of time, since the house was built, are present. Here, one can still see the ancient techniques that have raised thick stone walls (often recovered from other buildings), later brick overlays, mortar or paint, as well as the stones from the demolished house that have become pavement.
Some particular aspects:– On floor -1 are the dining room + kitchen + BR + laundry + garden;
– On floor 0 are the garage + storage room + living room + balcony;
– On floor 1 are the children bedrooms + BR + balcony;
– On floor 2 are the master and guest bedrooms + balcony;
– On floor 3 are the office + patio + balcony.
– The roof is covered in terracotta brick/tile “gravel”, so as to bring the flat/modern roof a sense of familiarity, as this material and color is characteristic of Lisbon’s roofs.
– In the formwork (marking the concrete) we used the cheapest wood boards in the market (0,12m x 2,60m pinewood).
– The vertical bars of the south railing are spaced apart in the exactly same 12 cm as the wood boards.
– The balcony rails are in hot-dip galvanized steel (same as the highway guard rails).
TECHNICAL DATA
Location: Lisbon, Portugal
Project: 2010 – 11Construction: 2012 – 13
Architecture: ARX PORTUGAL, Arquitectos Lda.
José MateusNuno Mateus
Work Team: Isabel Gorjão Henriques, Miguel Torres, Joana Pedro, Sofia Raposo, Rodrigo Gorjão Henriques, Paulo Rocha
Structures: SAFRE, Projectos e Estudos de Engenharia Lda.
Electrical and Telecomunications Planning
Security Planning
Energia Técnica – Gabinete de Engenharia, Lda
Contractor: Manuel Mateus Frazão
Photography: FG + SG – Fotografia de Arquitectura
Fotografia: Fernando Guerra | Produção Fotográfica: Sérgio Guerra
® copyright
Gross Construction Surface: 436 m2
MORE:ARX
,更多请至:
{{item.text_origin}}



