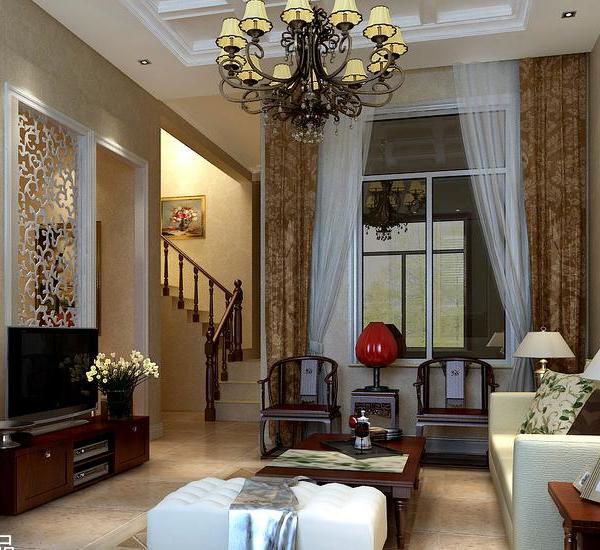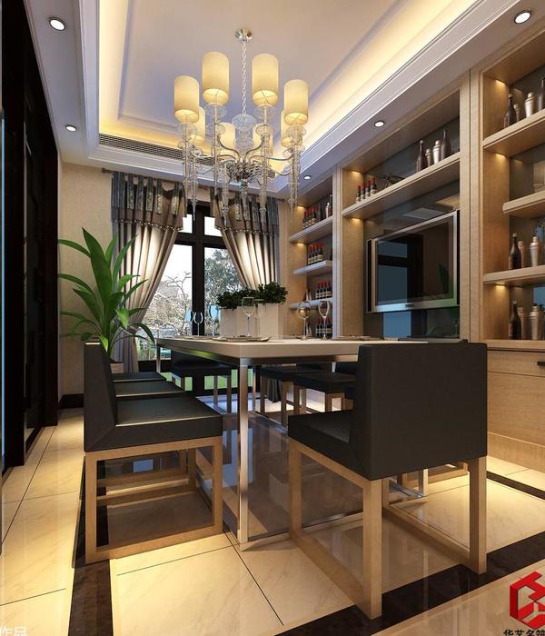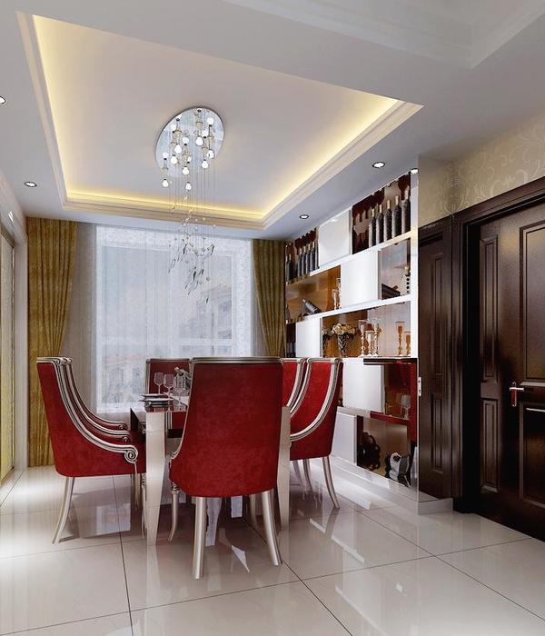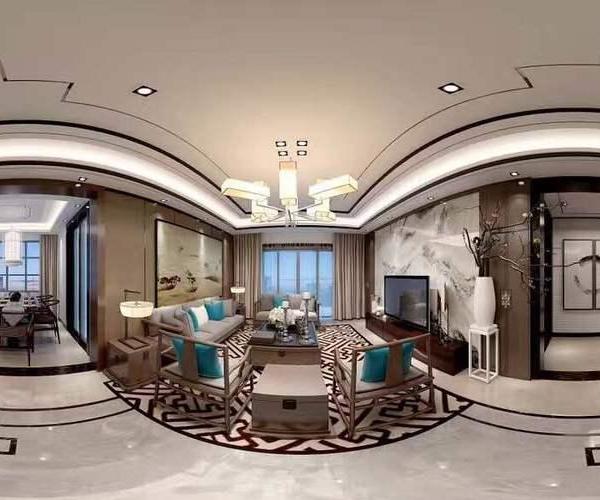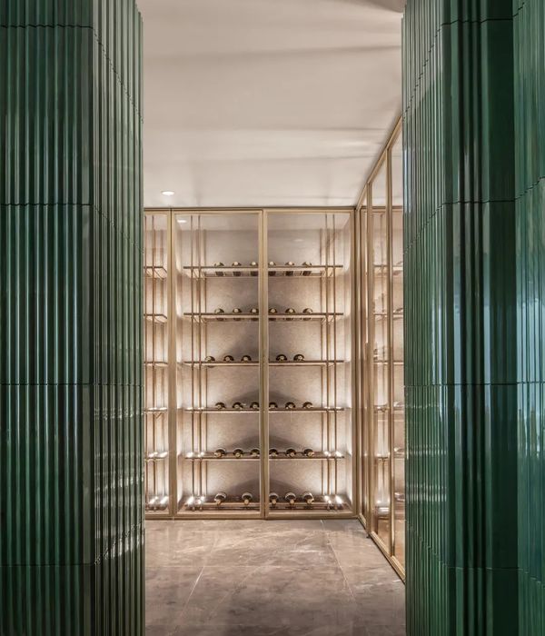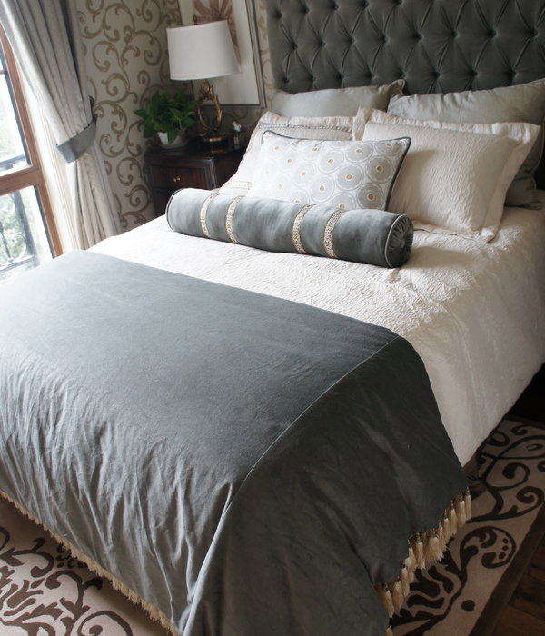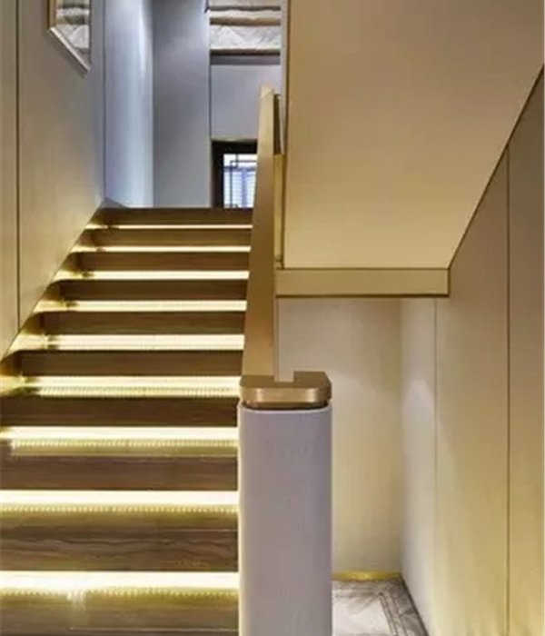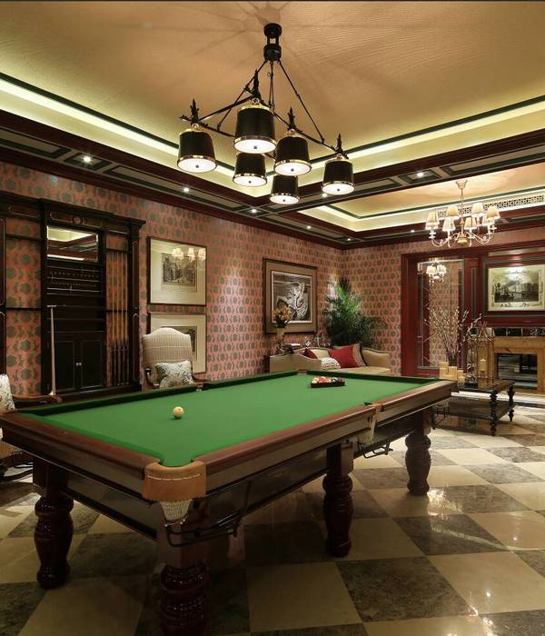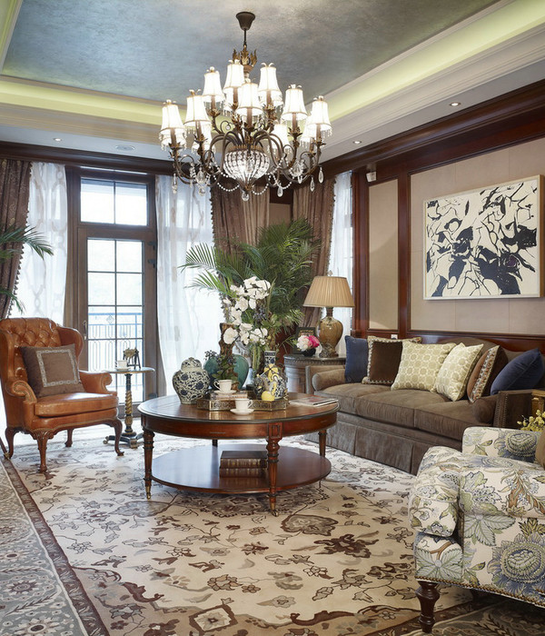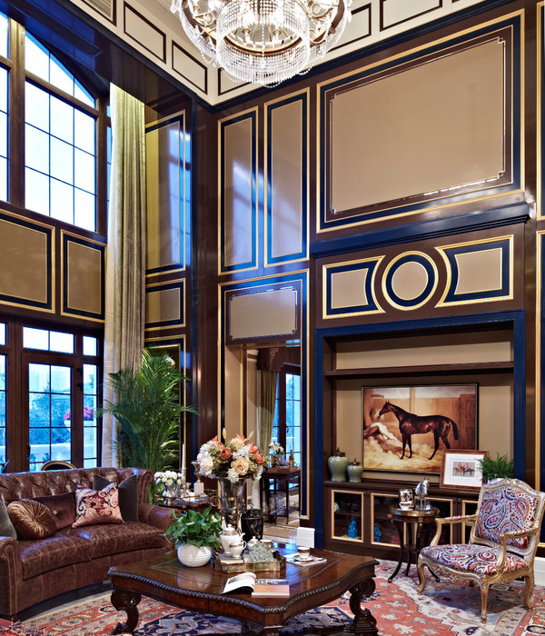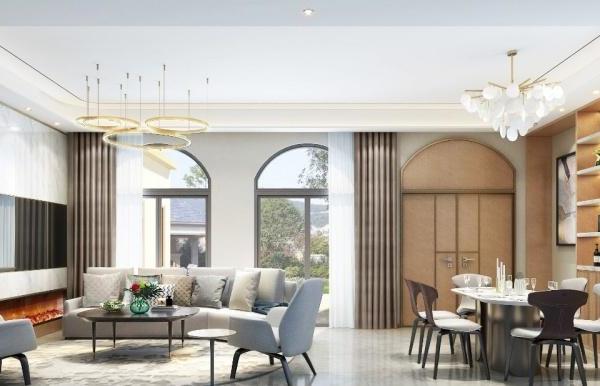Canal House is a transformed historical waterside property in London, designed by Emrys Architects. Photography: Alan Williams
Most of London’s handsome townhouses have gone through many different lives; often originally built as majestic, several-storeys high single family houses, but then subdivided into apartments, shops and offices as times and need changed in the ever-evolving British capital. This also pretty much sums up the story of a canalside property that Emrys Architects recently completely transformed from a neglected and fragmented old building, including retail and flats, into two generous and contemporary homes.
伦敦大多数漂亮的联排别墅都经历了许多不同的生活;通常最初是以几层楼高的豪宅的形式建造的,但后来又细分为公寓、商店和办公室,因为在这个不断演变的英国首都,随着时代和需求的变化,它们的需求也在不断变化。这也在很大程度上概括了一处运河边房产的故事,埃姆里斯建筑师最近完全将一座被忽视、支离破碎的老建筑,包括零售和公寓,改造成了两座慷慨而现代的住宅。
Canal House, as its name suggests, sits right on one of London’s key waterways, Regents Canal, in north London. When new owners acquired three floors of a four-storey town house with a view to renovate, and their upstairs neighbours swiftly followed suit, appointing the same architects, Emrys found themselves in the fortunate position of having to redesign the whole structure; which helped them to address both structural and design issues in a consistent and holistic way.
运河屋,顾名思义,坐落在伦敦的主要水道之一-伦敦北部的摄政运河上。当新业主购买了一栋四层高的城镇住宅的三层楼以便进行翻修时,他们楼上的邻居迅速效仿,任命了同样的建筑师,埃姆里斯发现自己很幸运地不得不重新设计整个建筑,这帮助他们以一致和整体的方式解决了结构和设计问题。
The project involved the reimagining of an existing four storey townhouse on Regents Canal. Photography: Alan Williams
该项目涉及重新设想一个现有的四层联排别墅在摄政运河。摄影:艾伦·威廉姆斯
A key priority was allowing plenty of light into the building, and especially the fairly dark basement. This was achieved by placing large glazed openings in key areas – a strip window that overlooks the lower ground floor, a shopfront style facade towards the street, and glass doors that open onto balconies towards the canal. Thecarefully chosen opacity and placement of the glass ensured the owners’ privacy was not compromised.
一个关键的优先事项是让充足的光线进入大楼,特别是相当黑暗的地下室。实现这一目标的方法是在关键区域放置大的玻璃窗-一扇俯瞰底层的条形窗户,一条面向街道的店面正面,以及通往运河的阳台上的玻璃门。这些完全选择的不透明和放置的玻璃确保了业主的隐私不受损害。
Inside, working with often narrow and awkward spaces, the architects used intelligent spatial arrangement and divisions such as sliding partitions to make the most of the available room. Now, the design reads as a coherent whole, contemporary and warm, featuring bespoke joinery and exposed ceilings. An open-plan living space on the first floor looks out towards the water, celebrating the house’s picturesque positioning and characteristic London views. §
在内部,往往狭窄和尴尬的空间,建筑师使用智能的空间安排和分区,如滑动隔断,以充分利用可用的空间。现在,该设计读为一个连贯的整体,现代和温暖,具有定制细木工和暴露天花板。一楼有一个开放式的居住空间,向水望去,庆祝房子风景如画的位置和独特的伦敦景色。§
工作室在地面上增加了一个大的店面风格的窗口,以最大限度地利用光线。摄影:工作室AlanWilliams在地面上增加了一个大型商店风格的窗口,以最大限度地利用光线。摄影:艾伦·威廉姆斯
建筑师更新和统一了不同的空间,这些空间是由过去的业主维护和细分的。摄影:建筑师艾伦威廉斯更新和统一了不同的空间,这些空间是由过去的业主维护和细分的。摄影:艾伦·威廉姆斯
建筑师们不得不用笨拙的空间来工作,缺乏自然光,但是他们成功地更新了结构。摄影:艾伦·威廉姆斯(AlanWilliams)的建筑师们不得不用尴尬的空间来工作,缺乏自然光,但是他们成功地更新了结构。摄影:艾伦·威廉姆斯
该物业由两个公寓组成,其中一个是三个较低的楼层,一个位于顶部;所有这些公寓都是由Emrys重新设计的。摄影:艾伦·威廉姆斯(AlanWilliams)的房产包括两个公寓,其中一个是三个较低的楼层,一个位于顶部;所有这些公寓都是由EMs重新设计的。摄影:艾伦·威廉姆斯
在运河上增加了全尺寸的窗户,以允许充足的阳光进入,同时保持业主的隐私。摄影:艾伦威廉姆斯的全尺寸窗户被添加到运河,以允许充足的阳光进入,同时保持业主的隐私。摄影:艾伦·威廉姆斯
{{item.text_origin}}

