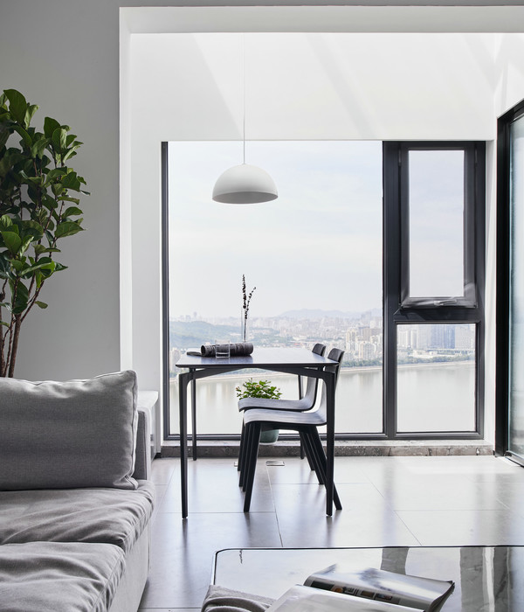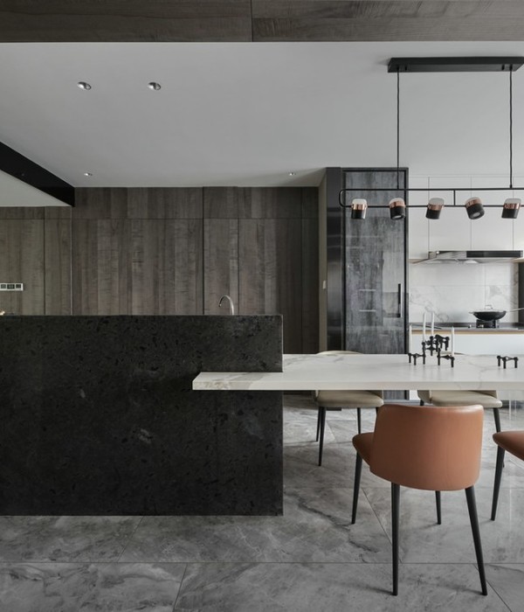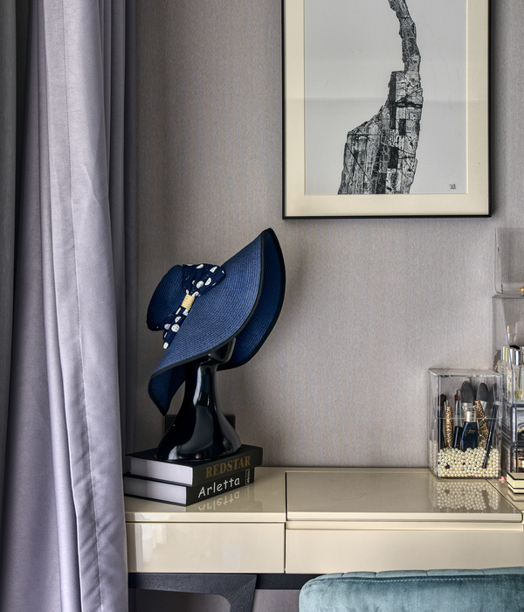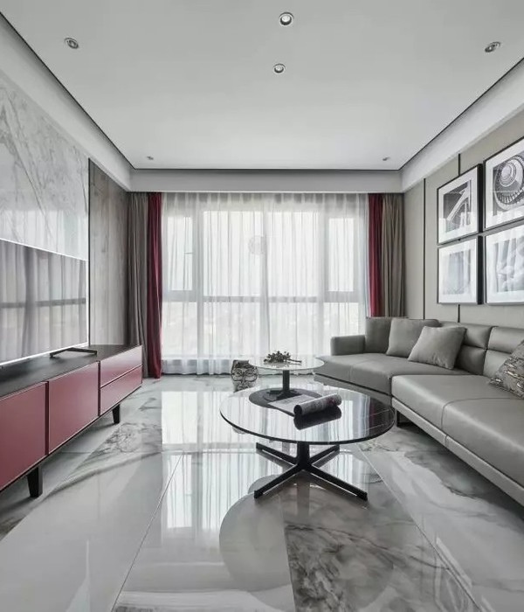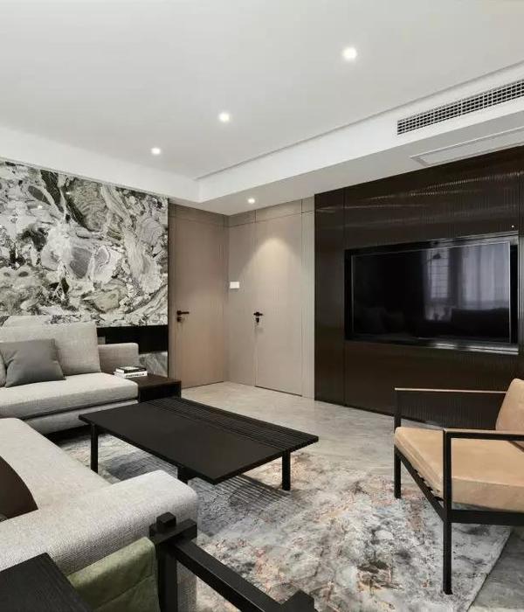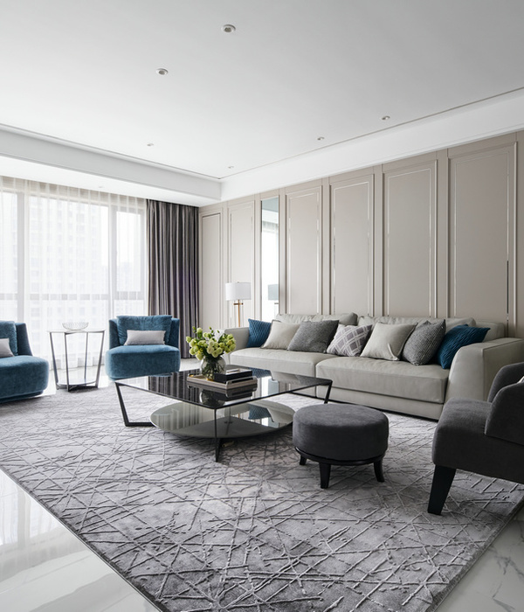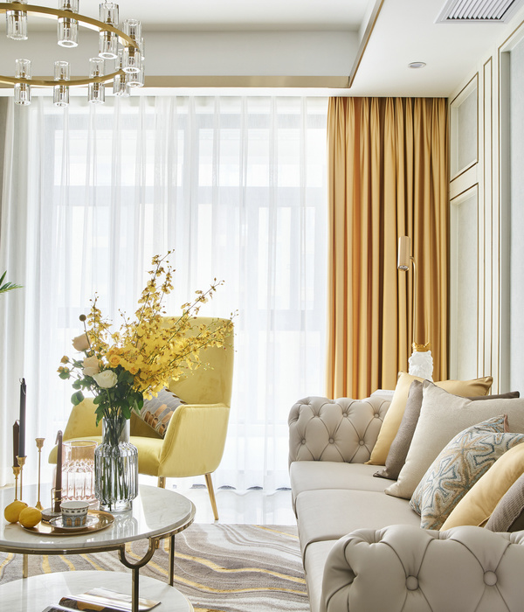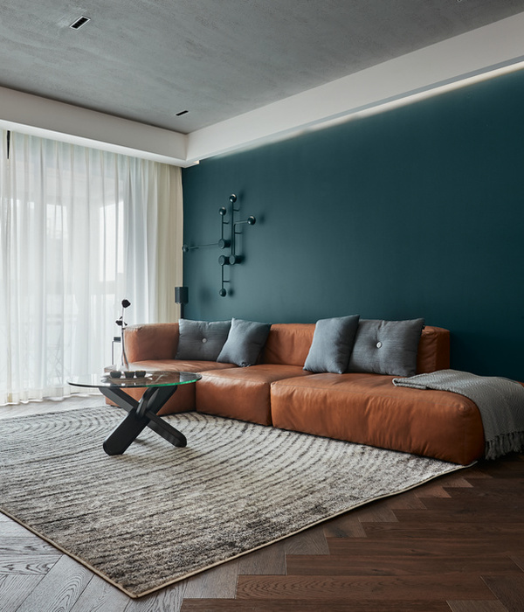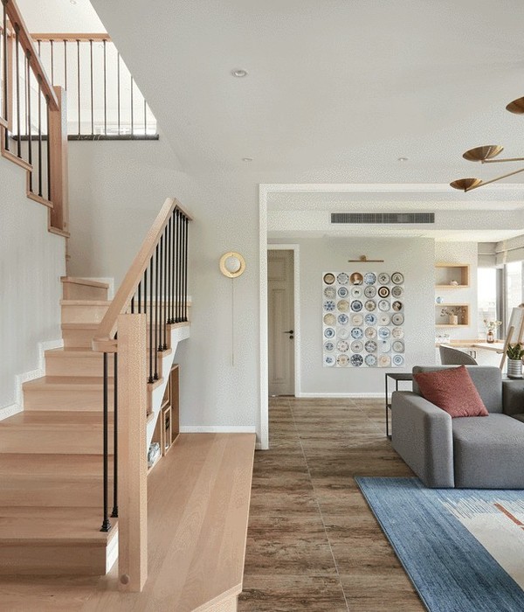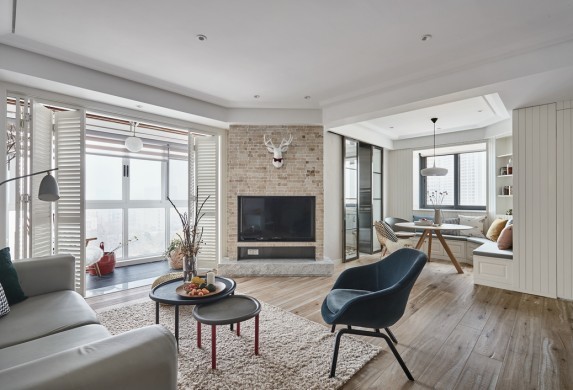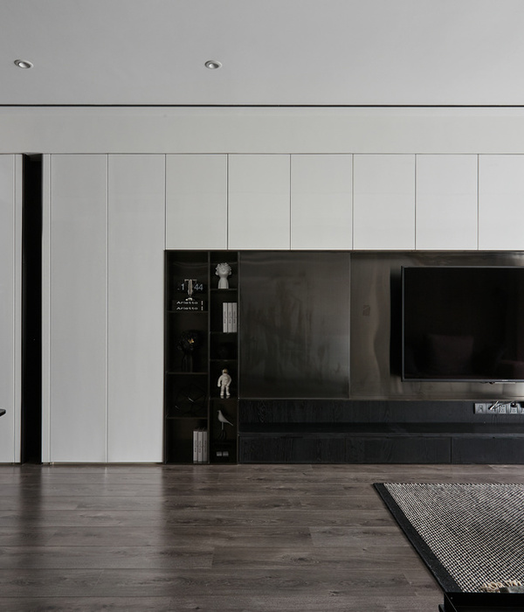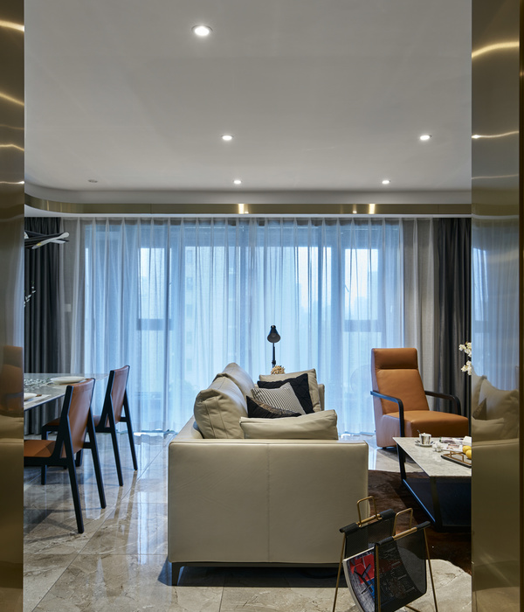© Dion Robeson
(迪昂·罗布森)
架构师提供的文本描述。猎鹰之家对破坏本土景观和地形的不恰当的当代方法提出了挑战。上层像白色物体一样轻轻地盘旋,下层是黑色的阴影,中间是灰色的薄薄的区域,提醒我们没有任何东西是“黑或白”。
Text description provided by the architects. The Falcon House challenges the inappropriate, contemporary approach of destroying the native landscape and topography. The upper level hovers gently as a white object, the lower level is a black shadow, in the middle is a thin zone of grey that reminds us that nothing is ever ’black or white’.
这个网站的对面是一个受人尊敬的冲浪场所,名叫 Gueries,取名于一个早期冲浪者和居住在这个网站后面的居民,在他年轻的时候,他不断地把他的车开到沙丘上,形成了一次打击,具有讽刺意味的是,它现在提供了对海洋最好的
The site is opposite a respected surf break called Gueries, named after an early surfer and resident who still lives behind this site and in his youth, repeatedly drove his car down the dunes forming a blow-out that, ironically now provides the best view to the ocean. © Dion Robeson
(迪昂·罗布森)
猎鹰之家是一个城市和乡村之间的兼职住所,一个家庭聚集和分享海滩时间冒险和创造珍贵记忆的地方。它悬停在地面上,摇摇晃晃地躺在一系列弯曲的钢柱和砖墩上。这是对 20 世纪 50 年代和 60 年代迅速消失的建筑遗产的致敬。
The Falcon House is a part time dwelling between city and country, a place for the family to gather and share beach time adventures and create precious memories. It hovers above the ground resting precariously on a series of cranked steel columns and brick piers. It is a homage to the rapidly disappearing built heritage of 1950s’ and 60’s weekender houses built with economy, robustness and restraint.
© Dion Robeson
***"的格式回复。如果您能提供更具体的文本,我会很乐意帮助您进行处理。
上层是故意中立的,作为一个背景,集中注意广阔的印度洋,一个支持系统的白色和中性表面反射光和图像。
The upper level is purposely neutral, acting as a backdrop that focuses attention to the vast Indian Ocean, a support system of white and neutral surfaces reflecting light and image.
低层是一个短期的发现之地,上层的下腹紧贴起伏的自然地面。这里被邻近沙丘上的土生土长的物种所覆盖,散布着适宜居住的石灰岩岩石,是一个发现和创造冒险的地方。
The lower level is a short-term place of discovery, the underbelly of the upper level presses against the undulating natural ground. Covered in native species from the adjoining sand dunes and scattered with inhabitable limestone rocks, this place is one to discover and create adventures. © Dion Robeson
"开头。请您提供更多的文本,以便我为您进行处理。
我们的客户现在有两套房子之间浮动,城市住宅和海洋边缘住宅。一个是黑暗和沉重,这是相反的轻和解放。一个沉思的地方,也是一个家庭团聚的地方。上层空间的定义是松散的,以允许在安静的独处时刻和年轻的孙辈在房子和甲板周围的活跃时刻之间选择居住方式。
Our client now has two houses to fluctuate between, the city dwelling and the ocean fringe dwelling. One is dark and heavy, this in contrast is light and liberating. A place of contemplation but also a place to bring the family together. The upper level spaces are loosely defined to allow alternative modes of inhabitation between the quiet moments of being alone and the active moments of young grandchildren scooting around the house and deck.
它很结实,而且很容易容忍每天虐待孩子的行为、玩耍和想要侵入房子的海滩。
It is robust and easily tolerates the daily abuse of kids play and the beach wanting to invade the house.
© Dion Robeson
(迪昂·罗布森)
这所房子与新建和未建造的环境都相关,而最近的项目很少有这种敏感性。高地允许‘自然/地形的沙丘继续不间断地在房子下面。当地的本土物种充满了这个地区。 与一个迅速消失的建筑环境有关,一个自由和乌托邦的时代,珀斯英勇的现代主义时期,为了满足节假日住宅的严格预算而精益求精。它试图捕捉过去的一段时间的精神,一种以海滩为中心的生活方式。现代材料使房子成为一个发光的夜晚天使。
The house relates to both the built and unbuilt context with sensitivity that rarely exists with recent projects. The elevation allows the ‘natural/ topography of the sand dunes to continue uninterrupted under the house. Local native species fill this area. It relates to a rapidly disappearing built context, a time of great freedom and utopia, Perth’s heroic modernist period refined to meet stringent budgets for holiday homes. It attempts to capture the spirit of a time now past, a way of living that focused around the beach. Modern materials enable the house to become a glowing night time angel.
© Dion Robeson
(迪昂·罗布森)
我们的客户需要一套能够在活跃的家庭聚会和远离家庭的第二栋房子的独处之间波动的房子。 空间需要在普通的和特定之间找到一个平衡,以允许多种居住方式。
Our client required a house that was capable of fluctuating between active family gatherings and the solitude of a second house away from family. Spaces were required to find a balance between the generic and the specific, to allow multiple ways of inhabiting the house.
© Dion Robeson
(迪昂·罗布森)
大空间充当个性化和更改的外壳。一个大甲板允许所有家庭成员在不同的活动中共存。一条蛋白石聚碳酸酯在安全和控制的环境中提供隐私、风沙保护。
Large spaces act as shells for personalization and change. A large deck allows space for all family members to co-exist in different activities. A band of opal polycarbonate provides privacy, wind and sand protection in a safe and controlled environment.
该项目从一开始就作为建筑师、工程师和建设者之间的密切考虑而发展起来。这最初是以成本驱动的方式开始的,目的是将所有三方聚集在一起。决策的基础是立即进行成本评估,令人惊讶的对话影响了设计,但最终导致的设计结果更接近 50 年代和 60 年代的房屋。我们对这种协同效应很满意。
The project developed from commencement as a close consideration between architect, engineer and builder. This initially began as a cost driven approach to place all three parties together. Decisions were made on a basis that enabled immediate cost assessment, surprising dialogue influenced design but ultimately resulted in design outcomes closer to those of the 50’s and 60’s houses. We were happy with this synergy.
© Dion Robeson
(迪昂·罗布森)
成本与效果 (和影响) 保持平衡。这房子是高架,这是更多的费用,但上升一个以上的沙丘提供海景,同时尽量减少对现场的破坏。
Cost was continually balanced with effect (and impact). The house is elevated, this cost more but lifts one above the dunes providing ocean views whilst simultaneously minimising destruction to the site.
持续维护也是一个主要考虑因素,这种环境具有潜在的破坏性,建筑元素、材料的选择和详细组合为减少维护提供长期解决方案。
Ongoing maintenance was also a major consideration, this environment is potentially destructive, building elements, material selection and detailing combine to provide long term solutions to reduce maintenance.
© Dion Robeson
(迪昂·罗布森)
猎鹰之家,在一个古老的周末郊区,随着时间的推移,不可避免的郊区扩张。现在,没有朴素的,低成本的度假住宅,新居沉溺于一种小桌式的方式,消除了任何本土景观和沿海形式的感觉。
Falcon House in an old weekender suburb transformed over time by the inevitable suburban sprawl. Now devoid of the modest, low cost holiday homes, new homes indulge in a tabula rasa approach removing any sense of native landscape and coastal form.
我们的猎鹰屋轻轻地盘旋在乡土景观之上,以谦逊的姿态触摸大地,尊重自然地形,展示一种尊重这个地方的演变的替代居住形式。
Our Falcon house hovers gently above the native landscape, touching the earth with modesty, respecting the natural topography and demonstrating an alternative form of dwelling that respects the evolution of this place.
© Dion Robeson
(迪昂·罗布森)
住宅设计偏北,高架地板采用保温混凝土,为冬季供热提供热质量,降低供暖要求和成本。
The house design orientates north, the elevated floor is insulated concrete to provide thermal mass for winter heat gain reducing heating requirements and cost.
该计划的目的是建立一个大甲板,以防止强烈的西南冷风。自然通风的机会,然后最大限度地通过所有的房子。
The plan is configured to create a large deck protected from the intense south west cooling winds. Natural ventilation opportunities are then maximized through all of the house.
建筑元素的设计是为了抵御夏天的阳光,但也有强烈的冬季雨和风。这也尽量减少了持续的维修费用和相关的实际能源。
Building elements are designed to protect from summer sun but also intense winter rain and wind. This also minimises ongoing maintenance cost and the associated embodied energy.
所有的材料都是在全生命周期的基础上选择的,减少实体能量是一个主要的问题,花园是耐旱的。通过自然照明、低能耗配件和与光伏电池的平衡,最大限度地减少了水消耗,降低了功耗。
All materials were selected on a full lifecycle basis with reducing embodied energy being a major concern. Gardens are drought tolerant. Water consumption is minimized and power consumption reduced by natural lighting, low energy consumption fittings and balanced with photo voltaic cells. © Dion Robeson
(迪昂·罗布森)
Architects iredale pedersen hook architects
Location Falcon, Australia
Category HousesArea 210.0 m2Project Year 2016
Photographs Dion Robeson
{{item.text_origin}}

