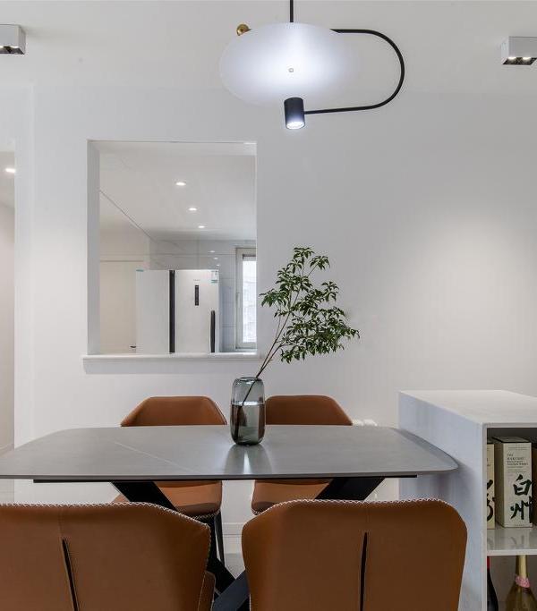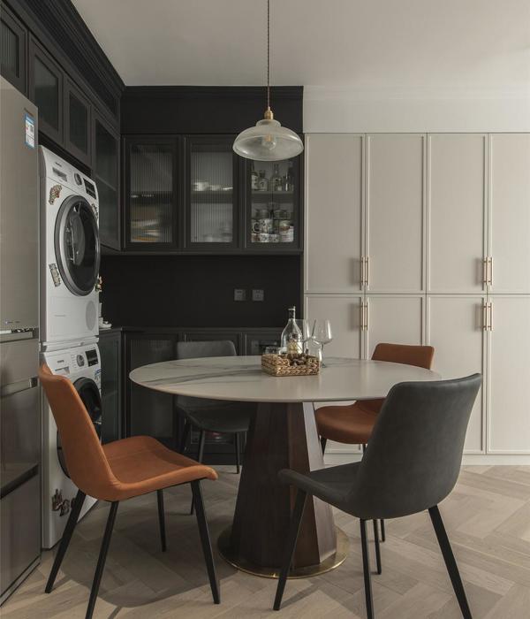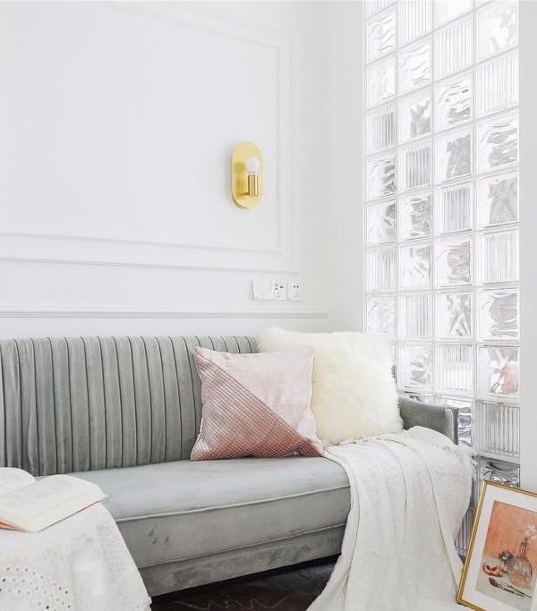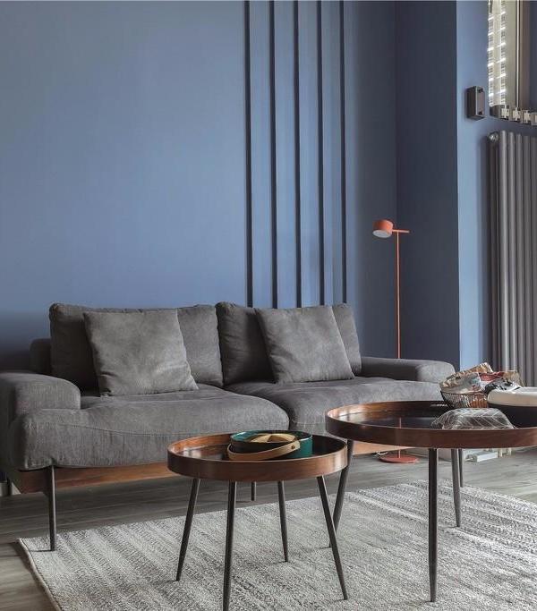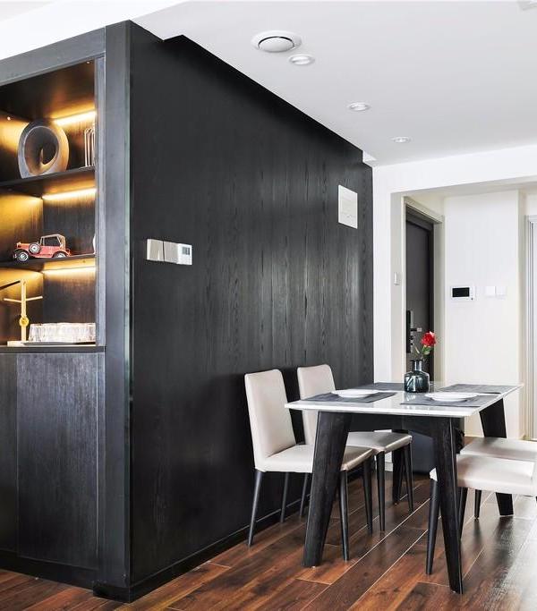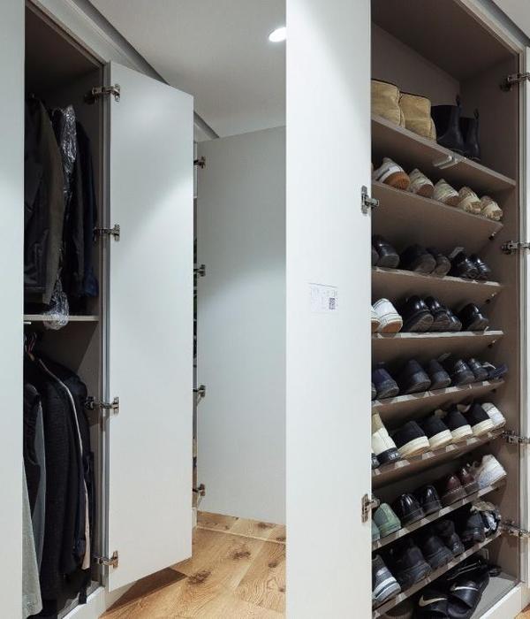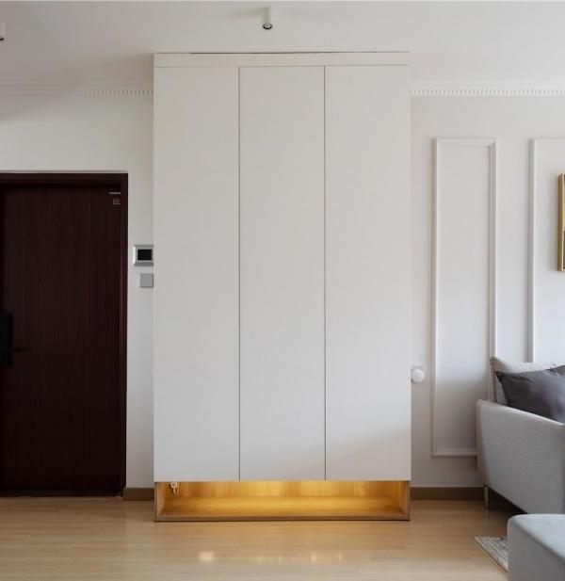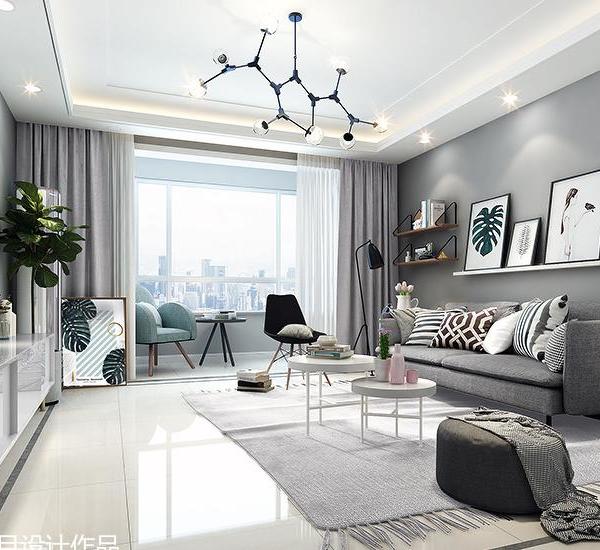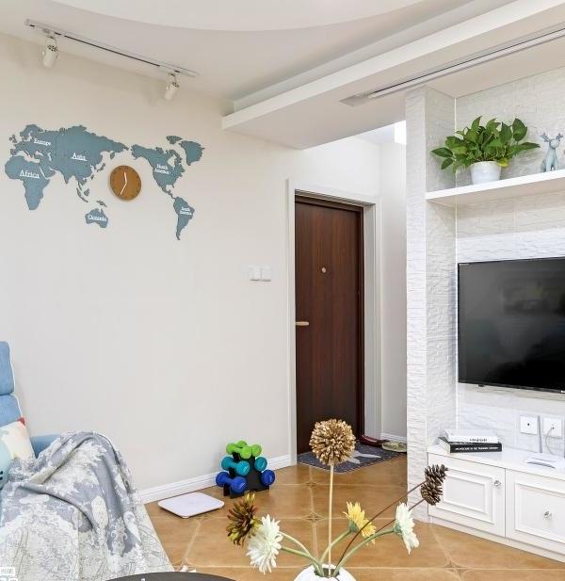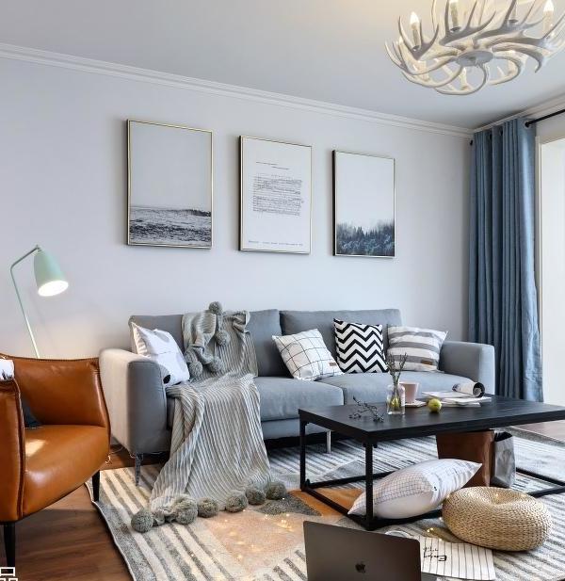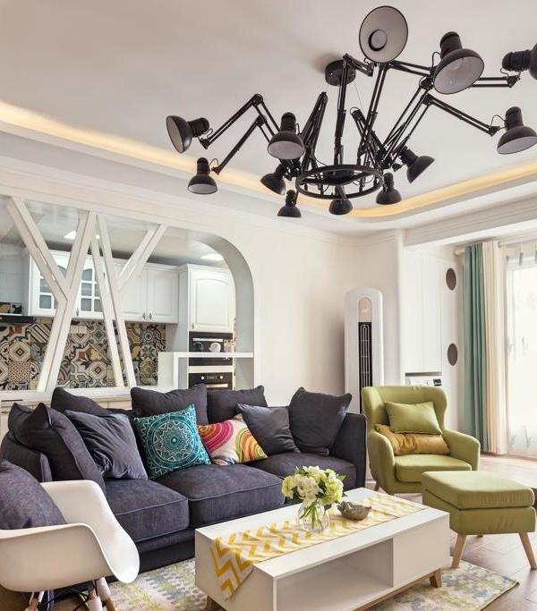What is the most unique feature? Colour concept, a mix of materials, high utilization of space through ‘space collage’
The little summerhouse for a young family is situated on a hillside plot at the fringe of the ‘Vienna Woods’ and in the midst of the allotment garden settlement Pötzleinsdorf.
As a genial comment on the motley multitude of house styles around, three varying cubes have been assembled –within the permitted 35m2 and 5m height– into a collage by combining different materials such as corrugated metal and classic larch wood, as well as different finishings and colours.
However, on the inside the assemblage enmeshes all cavities and recesses into one spatial structure, which allows cooking, reading, working and sleeping stripped off from conventional space allocations.
The materials used are of modest origin: 3-layer wood panels for walls, Linoleum on the floor, and foam cubes covered in fabric for the sofa. But while discreet and natural colours dominate on the outside, the inside is enlivened, not least due to the liaison between the hot orange-red and the cold green-blue complimented by their ‘relatives’: coral, light blue, dark red, black, and white.
As a whole, the house attempts to capture the joyful spirit and embrace the simplicity of one's own little kingdom within a bigger one.
{{item.text_origin}}

