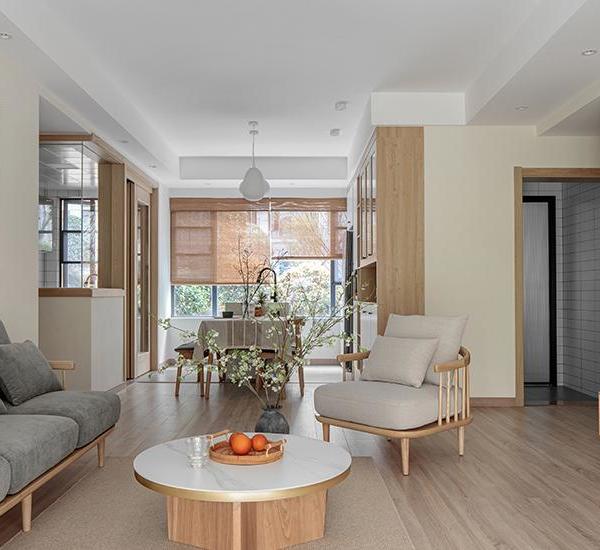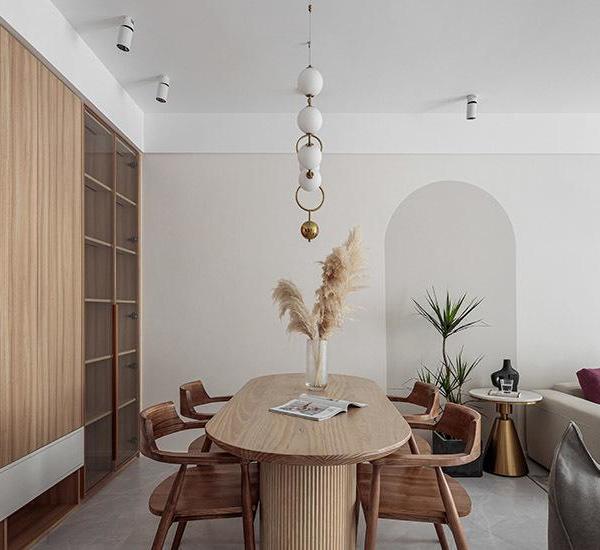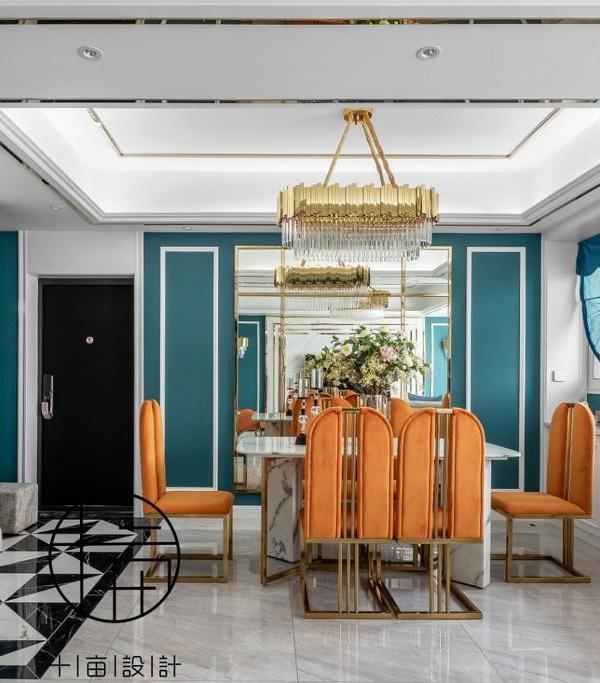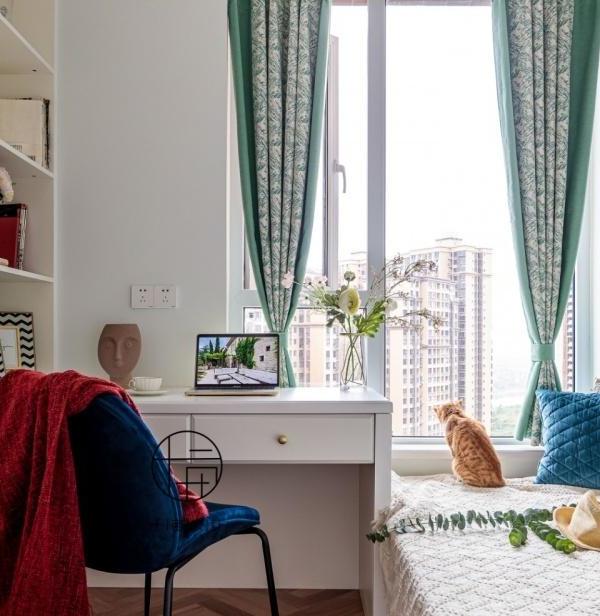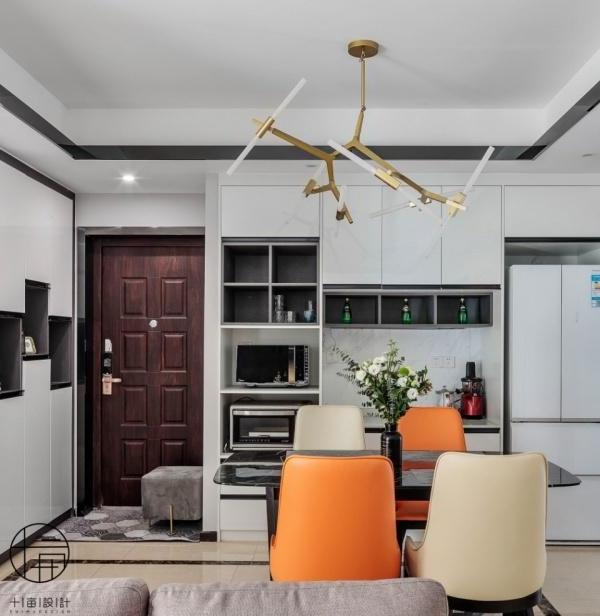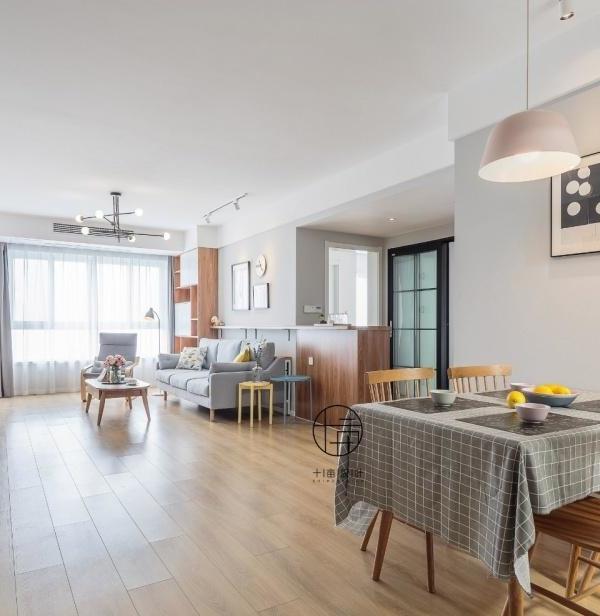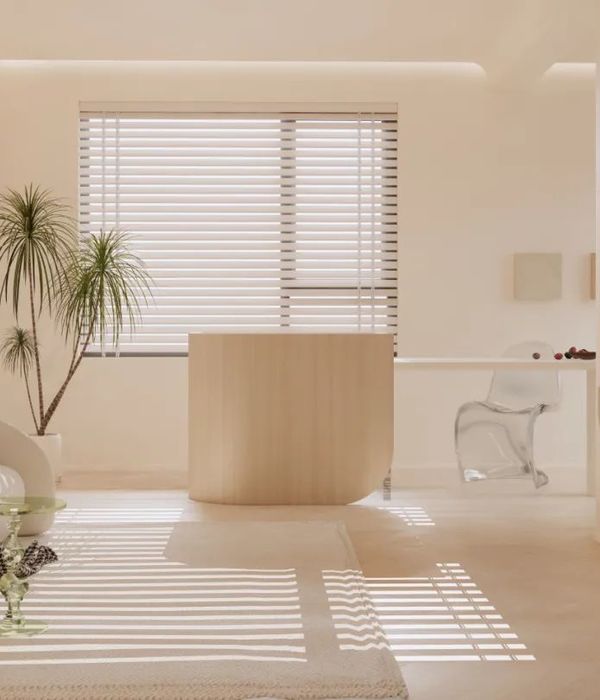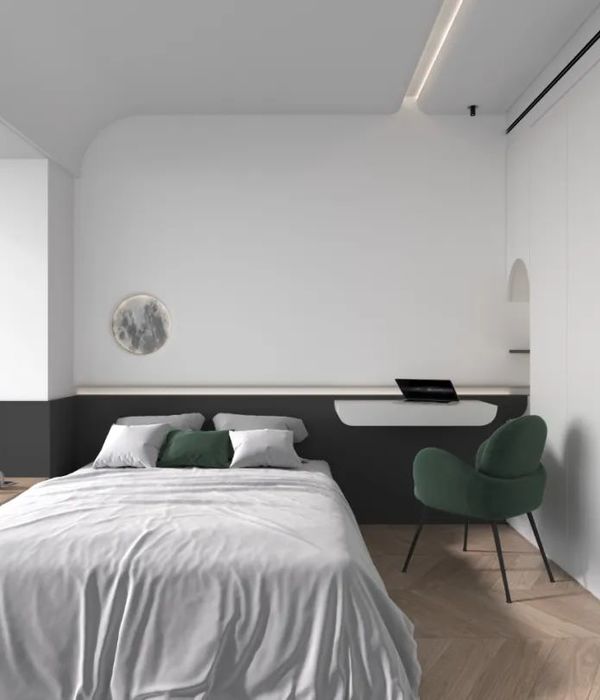Architects:Shammah Architects
Area :302 m²
Year :2019
Photographs :GUUIJIN, Shammah Architects
Architect In Charge : Kyounjin Kim
3 D Visualiser : Sujin Kim
City : Incheon
Country : South Korea
Small buildings in Korea are often shaped by building codes and regulations. As the property was cut off with corners of 18m X 8.4m, the size and shape of the building were determined under the highest priority of ensuring maximum floor area ratio (FAR) and maximum building coverage ratio (BCR). According to the building regulations, three-story building can be built on this property, but surrounded buildings were five-story buildings which were built back in 70's and 90's. If a small three-story building sits here based on building regulations, an independent building will be created which ignores the entire context of the city.
The goal of this project was to consider the building regulations first to solve these problems. As a result, the concept of Three Planes, Five Layers allowed us to integrate the function, structure, and beauty of architecture. The three planes are responsible for the form and structure of the building at the same time. Masses with three independent facades emphasize the main entrance of the building, the angular edge part is the main entrance of the commercial spaces, the two sides are highlighted by the two planes that protrude over the edge, and the exterior staircase leading to the second floor of the building highlights the two independent facades by creating an open space.
As a result, these three exterior walls were becoming main structural parts of the building. Instead of using column-beam structure system, these wall structure system was used which was not generally being used. The five of horizontal layers are the result of a combination of function, structure and beauty. The fourth floor's mass follows the line of dedication which resulted slanted mass according to the building codes and it provides unique and interesting form of a mass.
Also, the beams placed on top of the angled mass on the third floor of the building and the pillars create five layers. These layers are providing variation of the form, and it used as a lighting installation for an out-door space use and passage way to the air-conditioning tubes and mechanical facilities. In addition, curtain walls are constructed for the lighter weight and less material use to help with better structural system for an angled mass on fourth floor.
The building that was created is in harmony with the environment of the city and naturally blends into surrounded buildings. The building has levels of four, but the building's three facades are extended out to five stories high which turn into similar height of the surrounded buildings and the red color-concrete block harmonizes with existing brick buildings.
In addition, the facades and layers were reinterpreted and used as architectural design elements which include staircases and furniture. The exterior staircase was creating layers of spaces by using colored concrete blocks, glass, and stepped staircase landing. The exterior wall has two different color of mortar in used which were matching with red brick and dark gray. The red mortar tends to be invisible and dark gray mortar represents the process of the bricks being stacked.
▼项目更多图片
{{item.text_origin}}

