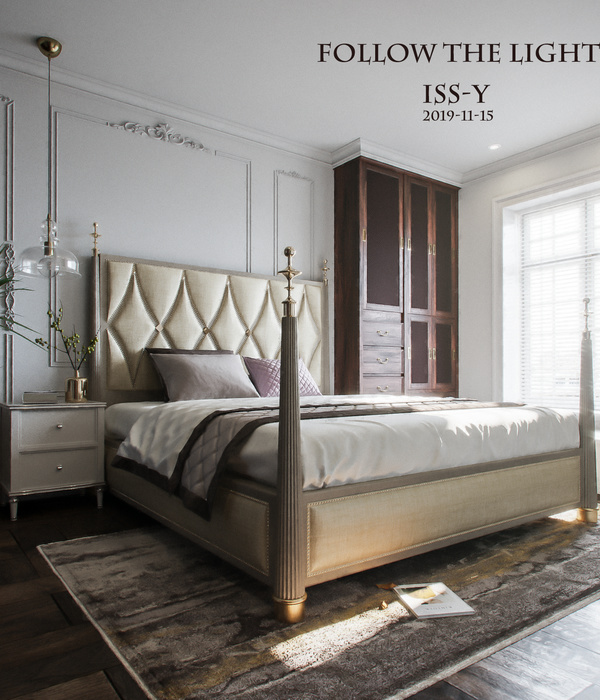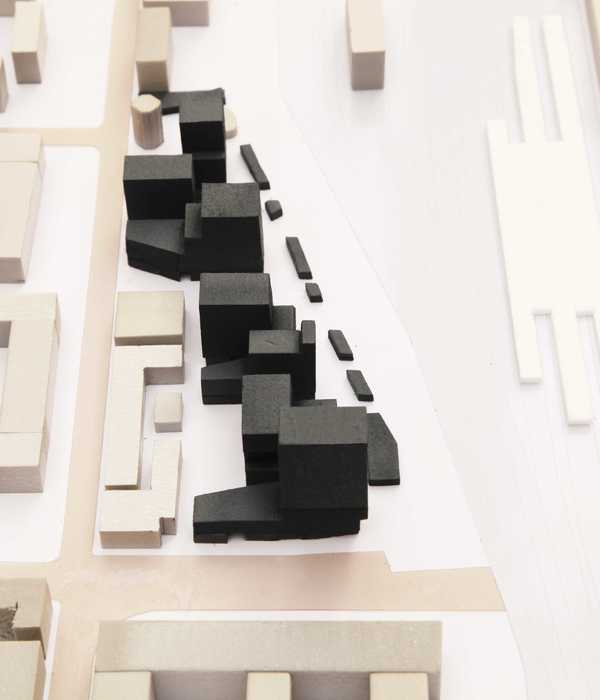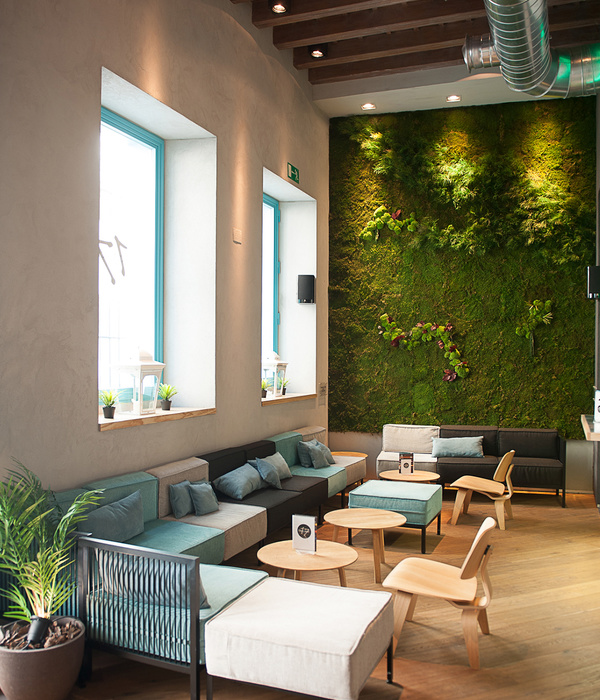非常感谢
Hideo Horikawa Architect & Associates
Appreciation towards
Hideo Horikawa Architect & Associates
for providing the following description:
这风格十分张扬的建筑是日本某美容美发产品的车间兼仓库。该公司对头发和毛发颇有研究,希望大楼能帮助宣传他们品牌形象。因此从地上升起的木柱刺穿二层仓库向外悬挑的部分,探出屋顶,这象征着:“拥有强健的头发”。
建筑的一层是车间,二层是仓库。在有限的空间中,建筑师也力求做到将仓库的面积最大化。
此外这个造型迥异的建筑表达了建筑师在建筑与艺术交界处的探寻。建筑与艺术相互渗透,相互侵蚀。建筑师在这座建筑上淋漓尽致的发挥自己的才华,摸索自己的道路。
This building is a workshop-cum-warehouse of the neighboring company. The first floor is the workshop, and the second floor is the warehouse. In this limited space, the warehouse storage area was maximized.
Incorporating a concept that robustly expressed the client company into this building was an important theme.
The client is a company that supplies professional shampoos and cosmetics to beauty salons, and studies the science of hair and hair growth.
A portion of each pillar penetrates the roof, supports the roof, or supports the shelves.
Although one of the important functions of this building is that the design of the pillars support part of the structure, this building’s presentation exists where the pillars are a metaphor for hairs and evoke the image of the client’s brand: creating strong hair.
Although it departs from general architectural actions for constructing buildings, starting from a non-architectural action of “penetration” is a part of my work that is on the border between my architectural works so far and art.
Now, I am trying to discuss architecture through the coalition of two conflicting non-architectural actions of “penetration” and “enclosure”.
Two conflicting non-architectural actions of “penetration” and “enclosure”.
Is it possible to explore a piece of architecture from a non-architectural action that is not constructive? In the ongoing project under construction, I attempted to think about architecture by enclosure.
Unorthodox architectural methods, which are created from an unconscious trace of the hand, retain control over me.
Project information
Project Name Nousfit Warehouse
Location 3-13-23 Funado Itabashi-ku Tokyo Japan
Use Warehouse
Built area 39.74㎡
Completion 2013 May
Design Hideo Horikawa Hideo Horikawa Architect & Associates
Contractor Takeshi Koumuten
Photography Katsuhisa Kida
MORE:
Hideo Horikawa Architect & Associates
。
更多请至:
{{item.text_origin}}












