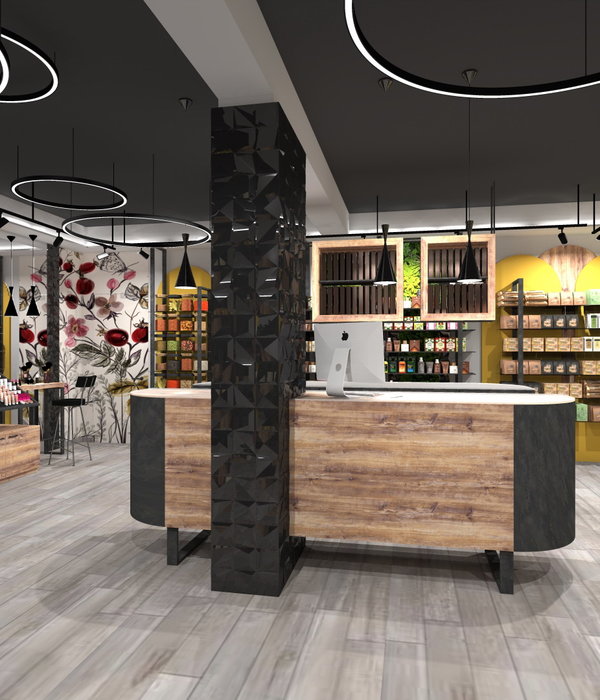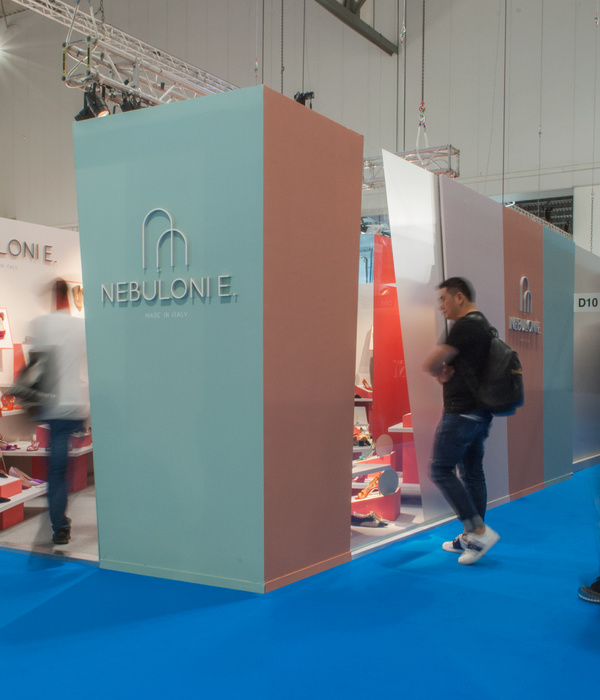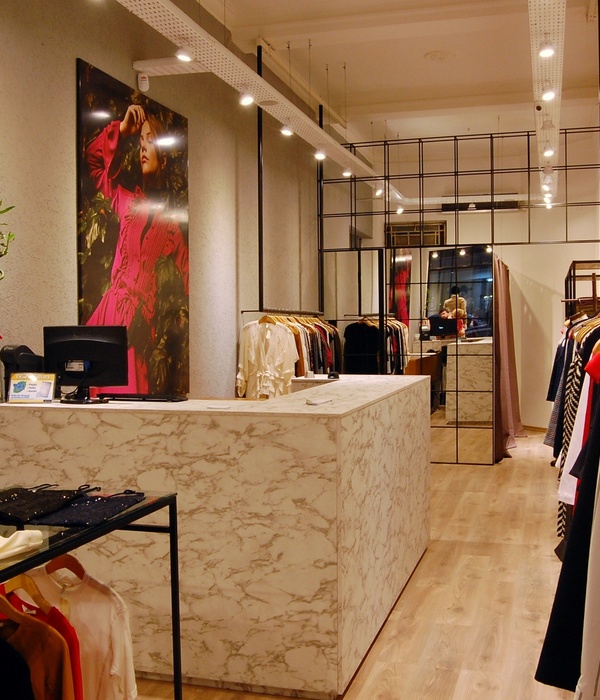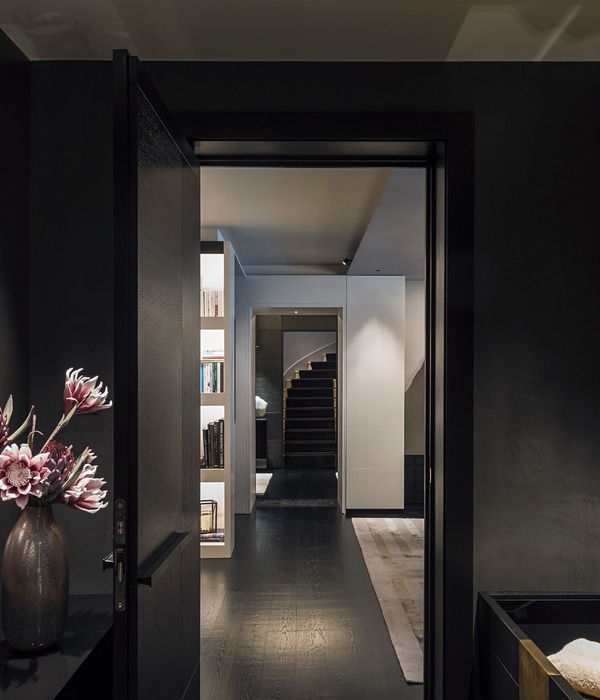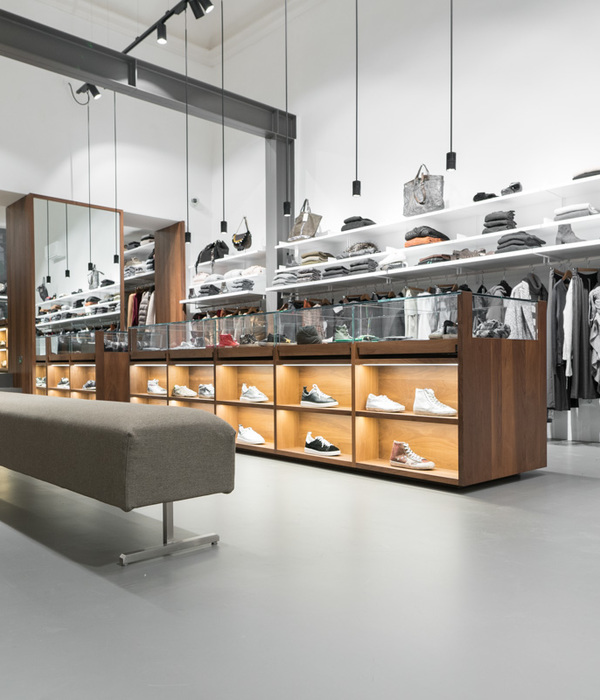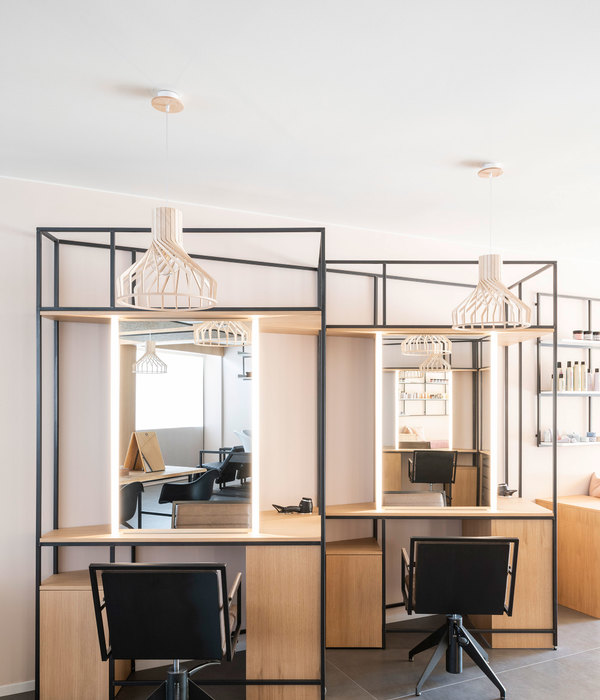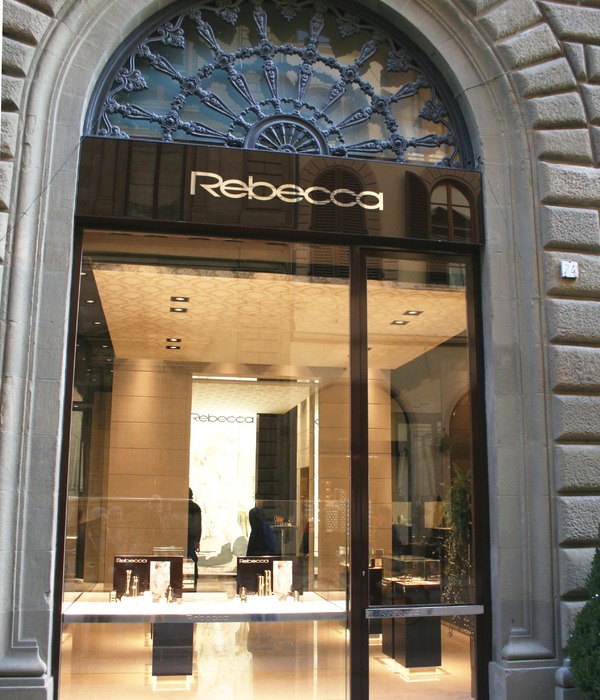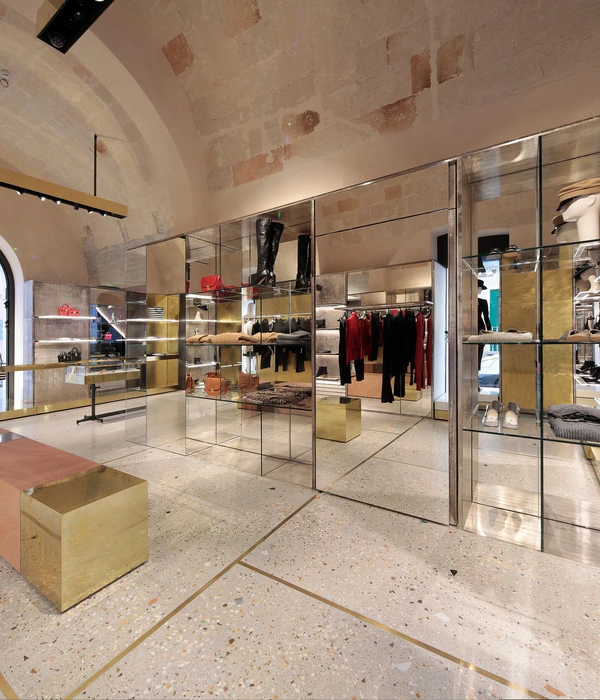项目坐落于竹原市拥有350多年历史的著名传统古镇中,是濑户内酿造所的全新直营店,同时兼具了交流空间和活动空间的功能。设计目标旨在通过运用传统材料与空间形式对当地建筑进行重新诠释,彰显出当地传承的历史价值。
This is “TAKEHARA Shop” for head office, shop, communication space and event space for a new winery “SETOUCHI JOZOJO” in Takehara city, a famous traditional townscape area more than 350 years. The design target is to create a new grovel identity value with transforming local architectural identity of traditional materials and space formats.
▼店铺外观,exterior of the shop ©Tomoyuki Kusunose + Daici Ano
改造设计的第一步是将空间还原到最原始的状态,呈现并强调出建筑的百年历史。其后,建筑师将一座巨大的螺旋状砖结构置入到传统的木结构柱网之中。根据螺旋结构的不同形式和规模,形成了新的空间和各种功能,例如展台、接待柜台、桌子和长凳。
First renovation design emphasizes identity of the existing space more than 100 years history with bringing this space back original condition. In the next step, a giant spiral object with bricks goes through traditional wooden grids with new spaces and various functions such as an exhibition stand, reception counter, desk and bench according to the different forms and scale of the spiral object.
▼店内概览,overall of the shop interior ©Tomoyuki Kusunose + Daici Ano
▼传统木结构与螺旋状的砖砌装置,the traditional wood grid and the giant spiral object with bricks ©Tomoyuki Kusunose + Daici Ano
在该多功能空间的设计中,木结构柱网与红砖材料彰显出当地建筑的悠久历史与地域特色,同时将不同的特色融合在一起。本项目展示了当地传统材料与空间形态的潜力,以国际化的角度创造出全新的空间价值。
Wooden gride structure and red brick material are a local specialty composed with long regional history. The multi- function space is designed by integration of different local identity. This space shows us a design potential of local traditional materials and space format identity to generate new space value from global point of view.
▼传统材料与结构与周围环境相互呼应, Traditional materials and structures respond to the surroundings ©Tomoyuki Kusunose + Daici Ano
▼螺旋结构具有置物与划分空间的功能, Spiral structure has the function of storing objects and dividing space ©Tomoyuki Kusunose + Daici Ano
▼细部,detail ©Tomoyuki Kusunose + Daici Ano
▼夜景,night view ©Tomoyuki Kusunose + Daici Ano
▼平面图,plan ©SUGAWARADAISUKE Architects
▼剖面图,section ©SUGAWARADAISUKE Architects
Data Sheet Creative direction: SUGAWARADAISUKE Architects Inc. (Daisuke Sugawara) Concept design: SUGAWARADAISUKE Architects Inc. (Daisuke Sugawara, Mika Fujisaka) Design development: SUGAWARADAISUKE Architects Inc. (Daisuke Sugawara, Mika Fujisaka) + YAMANE KENSETSU (Tsumoru Yamane) Client: SETOUCHIJOZOJO Co.Ltd Constructor: YAMANE KENSETSU Photo: Tomoyuki Kusunose + Daici Ano Location: Hiroshima, JAPAN Design Period: Nov. 2020 – Jan. 2021 Construction Period: Jan. 2021 – Mar. 2021
▼项目更多图片
{{item.text_origin}}

