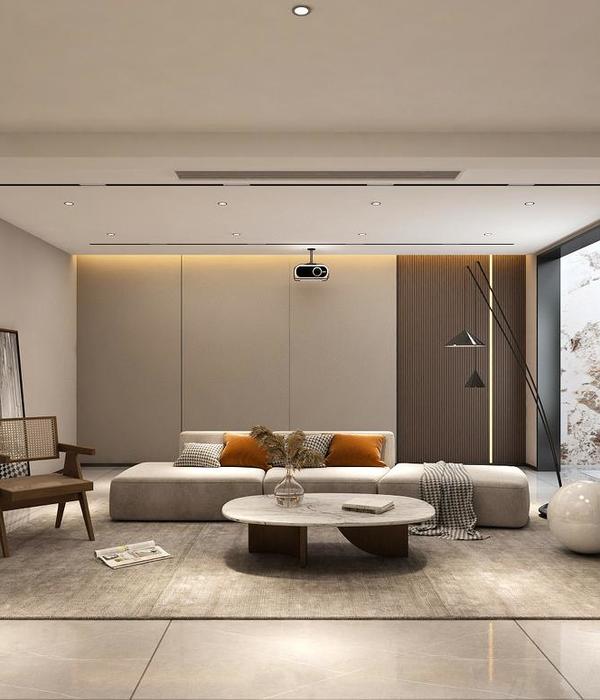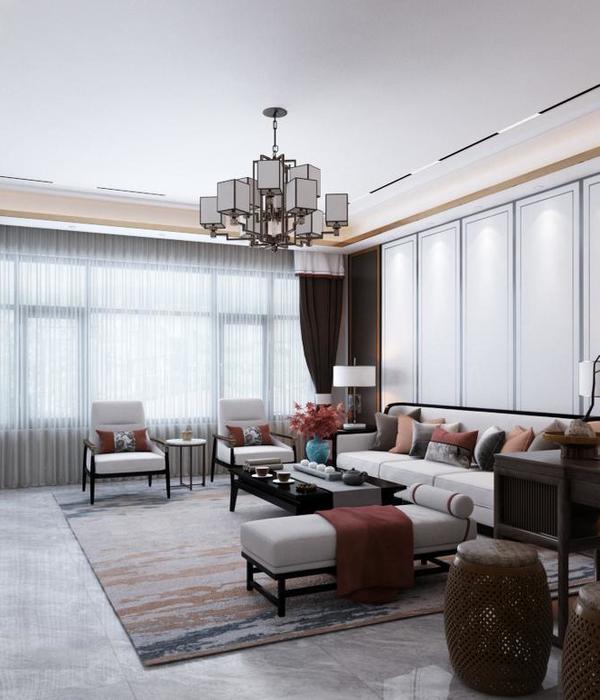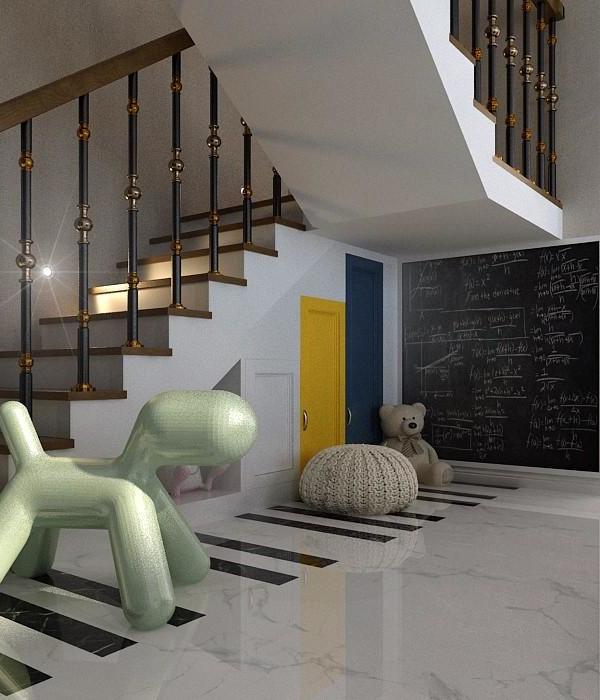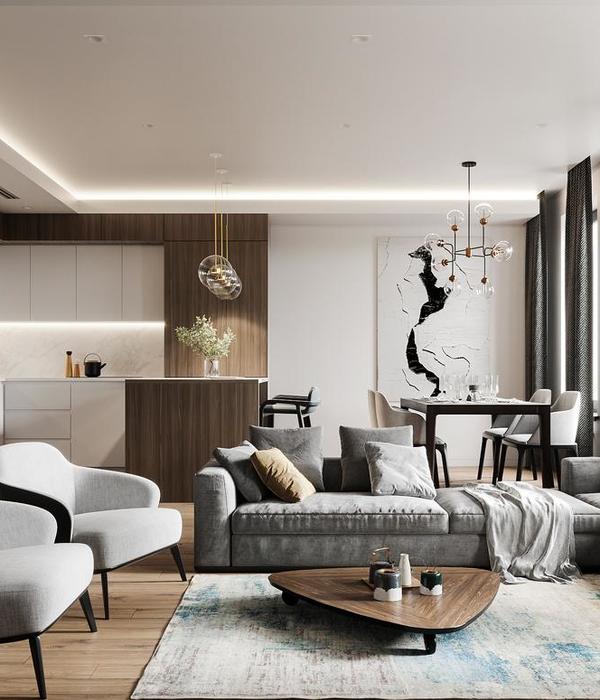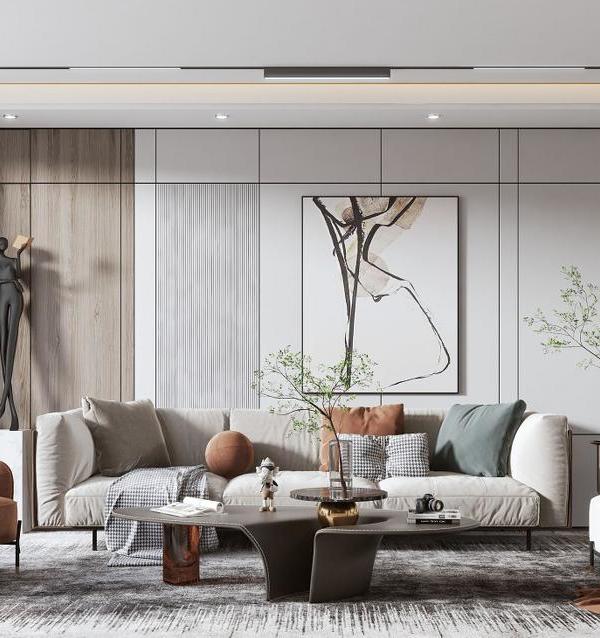Sri Lanka Rajagiriya Studio Apartments
设计方:Palinda Kannangara Architects
位置:斯里兰卡
分类:居住建筑
内容:实景照片
图片:14张
项目坐落在斯里兰卡,Rajagiriya的一个湿地中,是一栋属于一位建筑师的办公室和住宅。项目虽然位于城市边缘并挨着很多的高层建筑体量,还靠近主干道,建筑体量还是被设计得像个要塞一样。住宅使用了科伦坡封闭(独特的双屏设计限制了住宅西部和南部的曝光度),这降低了热量、道路交通和噪音,但是在内部却能看见附近湿地出乎意料的风景,还能够完全透过自然环境。
建筑体量中有很多生活、工作和休闲的空间,我们还利用材料和建筑设备在建筑体量内部创造了一个凉爽的局部小气候、给居住者们带来了令人鼓舞的日光和看向湿地的视野、收集和调整着雨水、创造了一个生物多样性的花园。项目的设计充分考虑到了位于水边的这个位置,在雨季的时候,被创造出来的花园空间还可以当成蓄洪区来用,从而阻止生活空间和工作空间被洪水淹没。
译者:蝈蝈
This is an office and residence of an architect, located by a marsh, in Rajagiriya Sri Lanka. Although located along urban fringe near a series of high-rise buildings, and close to the main road, the building is designed like a fortification. It is sealed from the Colombo heat (with specially designed double screens to limit western and southern exposure), traffic and noises of the road but once within reveals unexpected views of the adjoining marsh and is totally permeable to the natural setting.
The building plays with volumes to create many areas for living, work and leisure, and also with materials and tectonic devices to create a cooler microclimate within the building, encouraging daylight, and views to the marsh, harvesting and regulating rain water, and creating gardens for biodiversity. The design also takes into account its location by the water, creating garden spaces that act as detention area during monsoons, thus preventing the living/ workspaces from flooding.
斯里兰卡Rajagiriya工作室住宅外部实景图
斯里兰卡Rajagiriya工作室住宅外部夜景实景图
斯里兰卡Rajagiriya工作室住宅局部实景图
斯里兰卡Rajagiriya工作室住宅内部实景图
斯里兰卡Rajagiriya工作室
住宅平面图
斯里兰卡Rajagiriya工作室住宅平面图
{{item.text_origin}}


