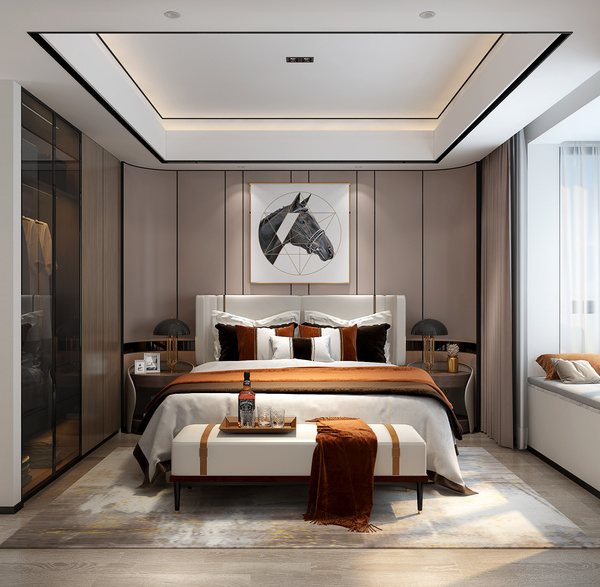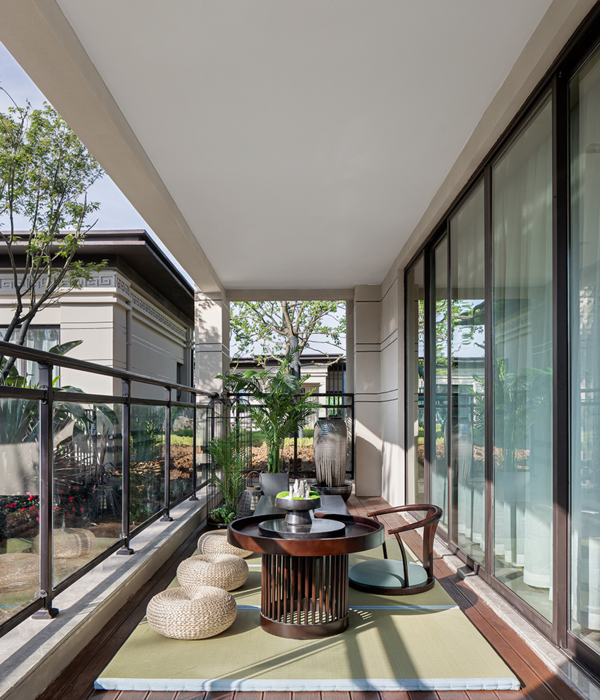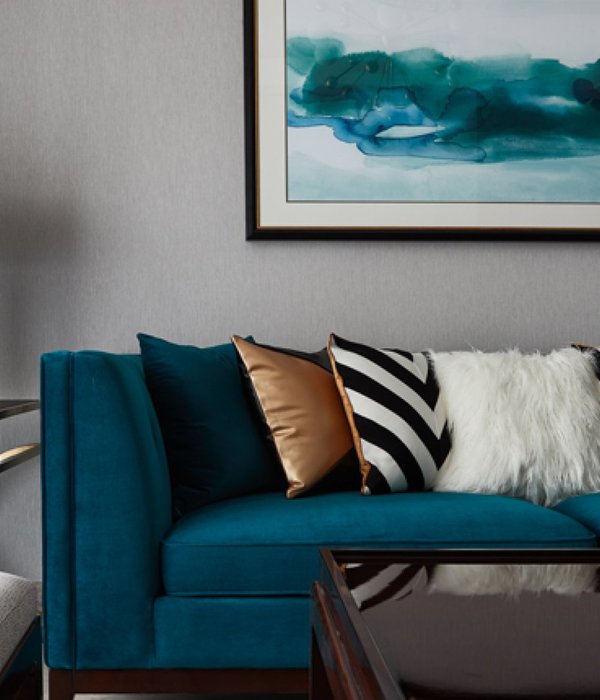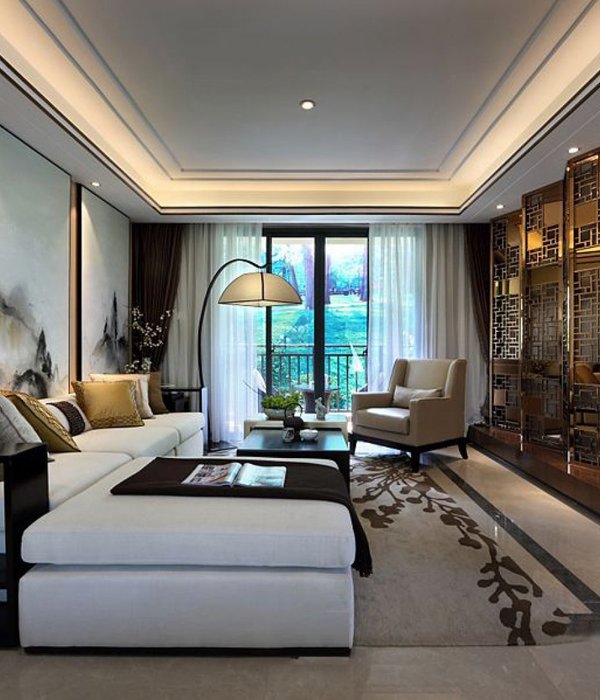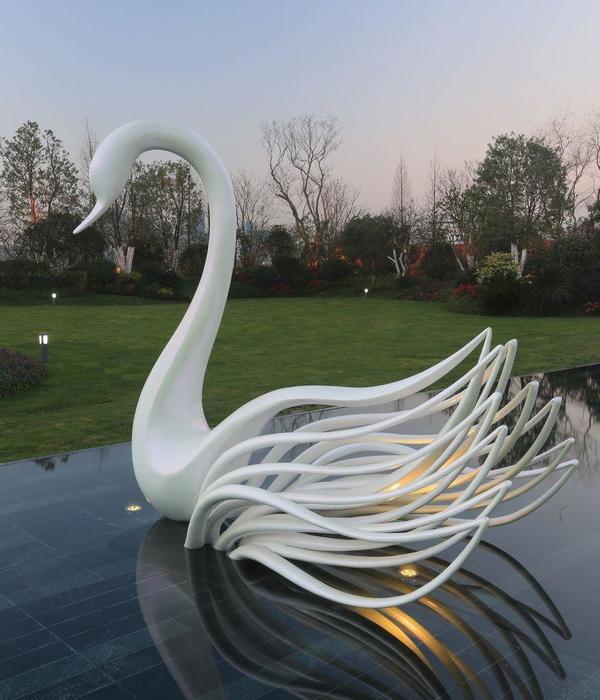这座房屋是建筑师Theodor Laubi的晚期作品,建于1956年,地块毗邻Küsnacht的Lärchentobel森林。经过频繁的所有权变更,以及相应的修补和扩建之后,房屋实际上已经面目全非,远离了原来的现代主义风格。2005年,房屋幸运地寻觅到了新主人,一对年轻夫妇,男主人经营一家画廊,女主人是一位艺术家,他们意识到了这座宽敞住宅的潜力。借由在一楼空间布置当代艺术画廊,住宅的改造不仅需要重新复原其本质,更需要进一步地转变其作为半公共空间的功能,其收益将用作社区活动。
▼建筑外观,the exterior view
The house is a late work by the architect Theodor Laubi and was erected in 1956 on a plot closely adjoining the Lärchentobel woods in Küsnacht. After frequent changes of ownership and the corresponding modifications and extensions, the house had effectively been robbed of its original, modernist character. In 2005 the house luckily found a new owner – a young couple: he a gallery owner, she an artist – who recognised the potential of the spacious house. By virtue of opening a gallery for contemporary art on the ground floor, the remodelling of the house entailed not only a reinvigoration of its previous qualities but also an additional transformation into a building with a semi-public function, representing a gain for the entire neighbourhood.
▼公寓一层客厅,the living room
对于住宅本身,重新定位和重新定义其空间构成,成了一件全新维度的事情,也是一个令人兴奋的时机,将诸多房间混合并另行分配。前者尤其契合画廊的使命,因而,改变其白色的立方体外观,宣示其当代艺术沙龙的特征,展现其民族风情。除基础部分外,建筑品质在本案中得到了加强,甚至赋予其更强烈的色彩,以锚定其现实属性,凸显存在。特别是暗示更自由的巴西元素的现代建筑语言,例如悬垂的楼梯,或者裸露的混凝土条板,以揭示其之前的诸种品质。此类典型的南美现代主义特征,在20世纪50年代里,将独立自由的曲面形体与强烈的几何形地面结构并置。遵循这一手法,在新厨房和家具及固定装置的设计中,强调这种对比张力。
For the house itself, this reorientation and redefinition of the spatial programme constituted a new dimension, an exciting hybridisation and the opportunity to reinterpret many of the rooms. This applies in particular to the new objective of the gallery, which in this case does not present itself as a white cube, but instead deliberately manifests itself as a salon for contemporary art, flirting with a certain domestic charm. Architectural qualities, of which only the rudiments still remained, have been reinforced and in cases been given an even stronger character in order to heighten their actuality and to anchor the architecture in the present. In particular those elements that hint at a freer, Brazilian architectural modern language, for instance the swung staircase or the concrete slats, have been peeled back to reveal their previously hidden qualities. A typical characteristic of this South American modernism of the 1950s is the juxtaposition of individual curved free-forms with a predominantly strongly geometrically structured ground plan. This approach was deliberately followed in the design of the new kitchen and furniture fixtures in order to deepen this tension between the contrasts.
▼自由曲线与几何结构的强烈对比,the juxtaposition of individual curved free-forms with a predominantly strongly geometrically structured ground plan
▼厨房,new kitchen
2015年,客户决定扩建地下部分,并重新调整房间布局,建筑被分为两个独立的公寓。主公寓位于地面和二楼,朝向花园,被L形建筑和西面户外区域所包围,毗邻树林,以及种植植物的苗圃。现有室内游泳池设在地下一层,并带有桑拿室,泳池表面进行了翻新,可由一楼的楼梯通往。
In 2015 the clients decided to build an underground extension and undertake a rearrangement of the house, whereby the building was divided into two independent apartments. The clients’ main apartment covered the ground and the first floor, orientated both towards the garden encompassed by the L-shaped building and the west-facing outdoor area adjoining the woods and supplemented with raised plant beds. The existing indoor swimming pool with a sauna on the subterranean level was refurbished with newly fitted surfaces, access being provided via a stair leading to the ground floor.
▼带桑拿房的泳池,the existing indoor swimming pool with a sauna
▼浴室,bathroom
公寓房间位于阁楼层,设有一个大露台,能够欣赏到苏黎世湖区的优美景致,可通过室外车库墙边的楼梯进入。公寓的新入口通过现有厨房和楼梯通往顶楼客厅和卧室。在地下室,除现存客房外,还增加了一个独立的客房,因而公寓共有四套房间。地下一层包含一个大型多功能室,一个存储间,办公室以及接待区,可从街面入口处直接进入。这使得一切画廊活动可在不打扰私人空间的情况下开展。
The studio apartment on the attic level, with a large terrace and a view over Lake Zurich, is accessed via a new staircase on the outer garage wall and across the terrace on the first floor. The new entrance to the apartment leads via the existing kitchen and staircase to the top floor where the living room and the bedroom are located. In the basement level, a further self-contained guest flat was added to the already existing one, creating a total of four apartments in the house. A large multipurpose room, storage space and an office, as well as a reception area, were all created below ground level, accessible from the street via its own entrance. This allows any gallery activities to be undertaken without affecting the private areas.
▼画廊空间,the gallery
▼画廊空间,the gallery
▼工作室,studio
▼楼梯,staircase
在基地开挖期间发现的不规则巨石已被规置到南部花园,如今又变成了画廊的入口。巨石的台阶状特点还连接了花园的两个平面,其间穿插着映山红和杜鹃花,整体不仅回应了日式庭院,同时也展现了女主人家乡Tyrol山区的风光。总的来说,树林旁边的广阔区域被植被和新铺设的道路填充,以匹配不规则巨石的美学,并用朴实优雅的木板栅栏与邻居的庭院分隔开来。
The erratic boulder uncovered during the excavation work has been integrated into the southern garden layout, which in turn now constitutes the entrance to the gallery. The boulder, the step-like features of which also connect the two levels of the garden, interspersed with azalea and rhododendrons, creates echoes of a Japanese garden but simultaneously a Tyrol mountain landscape, which is where the lady of the house comes from. As a whole, the expansive stretch next to the woods is supplemented with plantings and new paving to match the aesthetic of the erratic boulder, divided off towards the neighbours with a simple but elegant wooden-slat fence.
▼庭院与巨石,the garden and the boulder
▼位于车库的楼梯,staircase on the outer garage wall
▼细部,the details
▼平面图,floor plan
▼剖面图,sections
Site: Küsnacht, Switzerland
Client: Private
Planning Office: Planforum, be electric, Iten Imovit, Corak Engineering
Construction Time: 2015-2016
Living Space: 380㎡
Project Leader: Gilbert Isermann
Photographer: Valentin Jeck
{{item.text_origin}}



