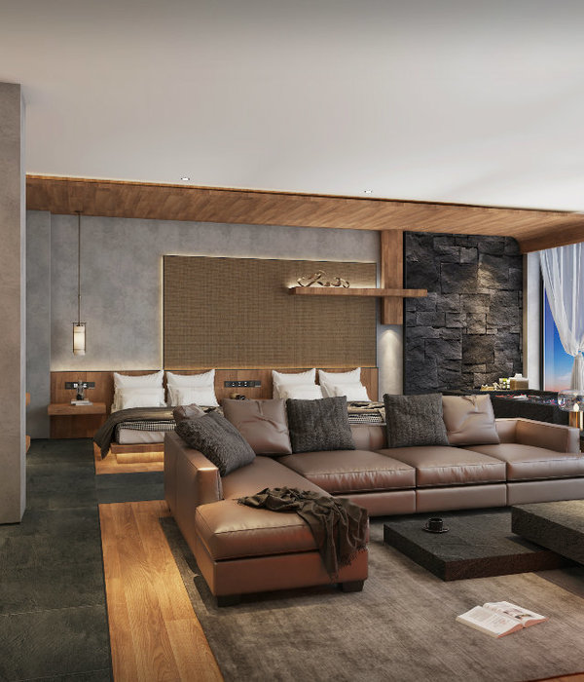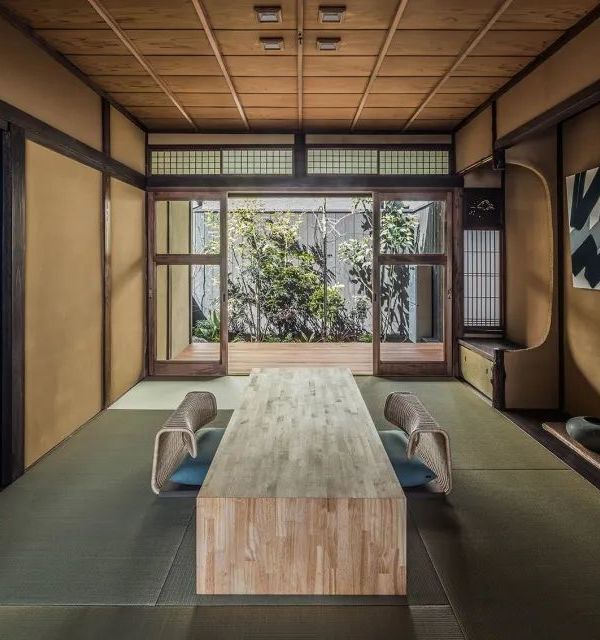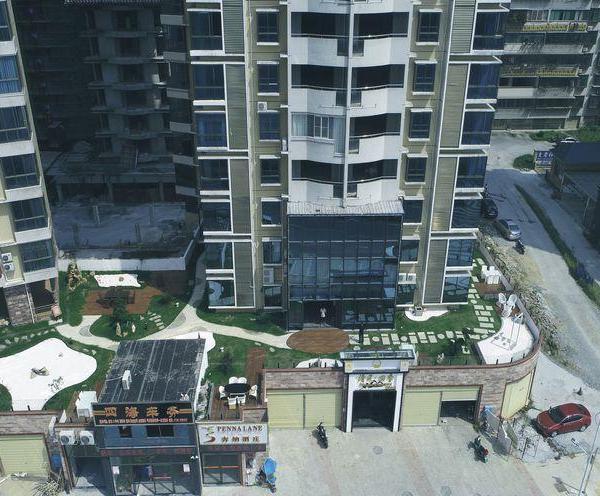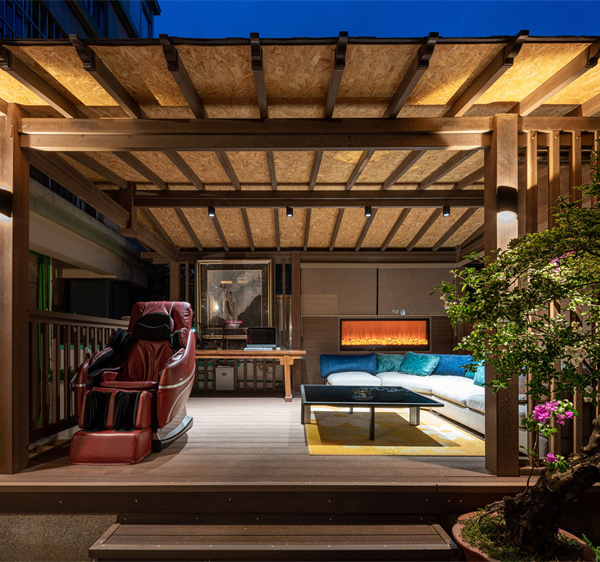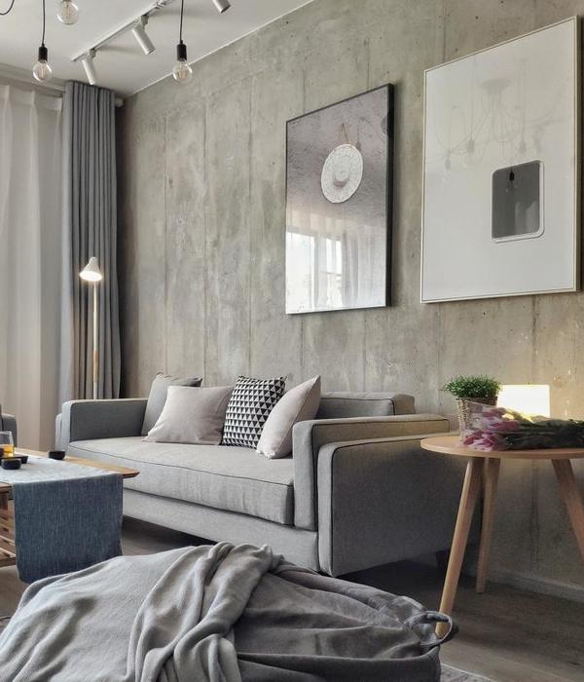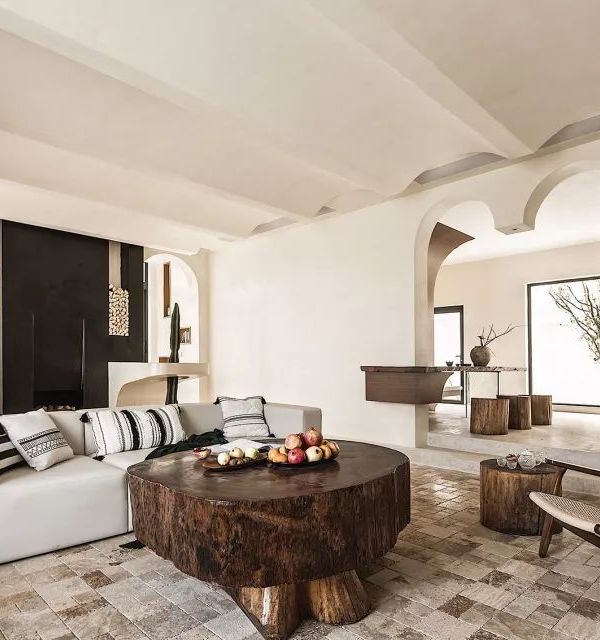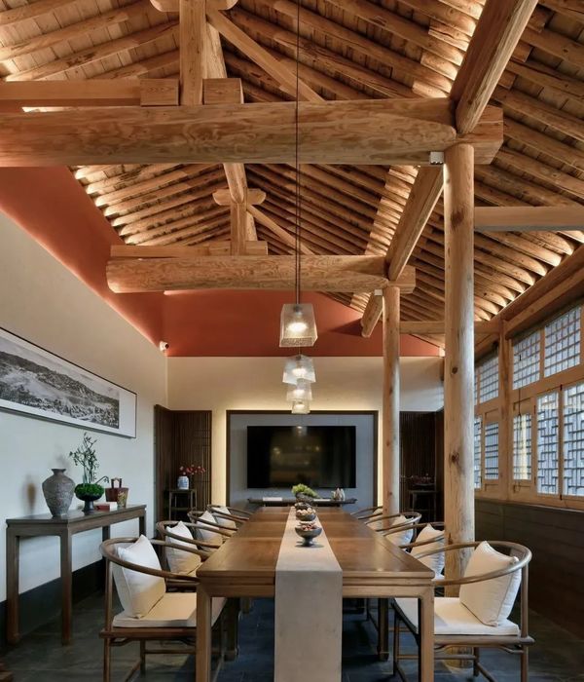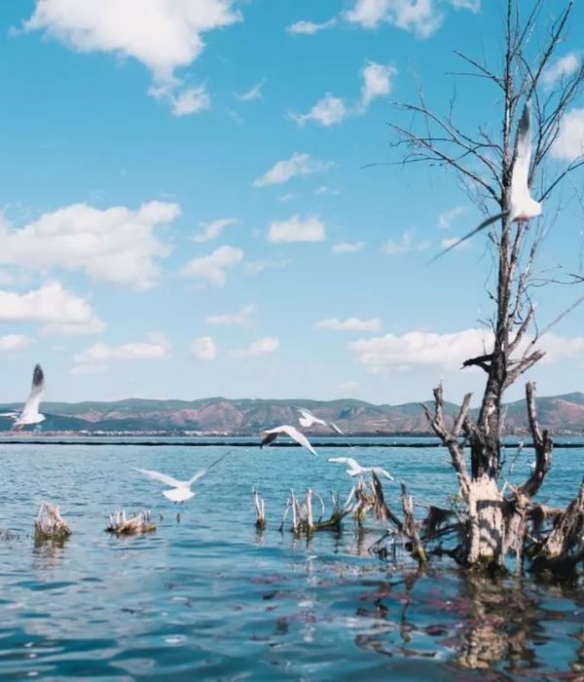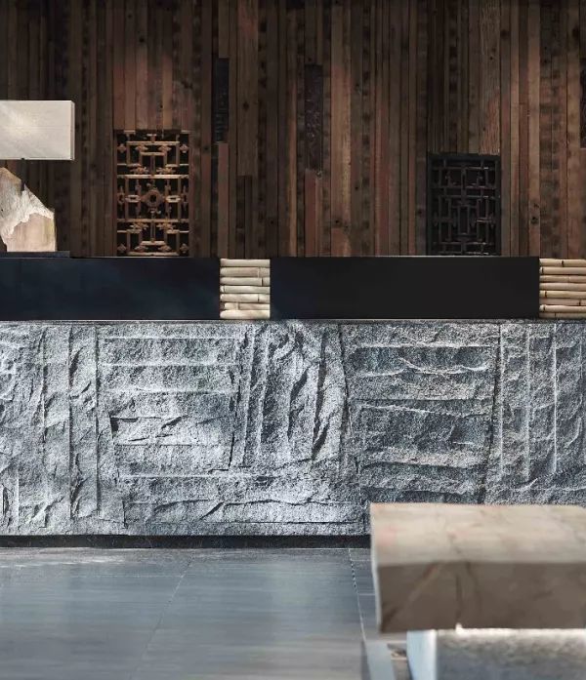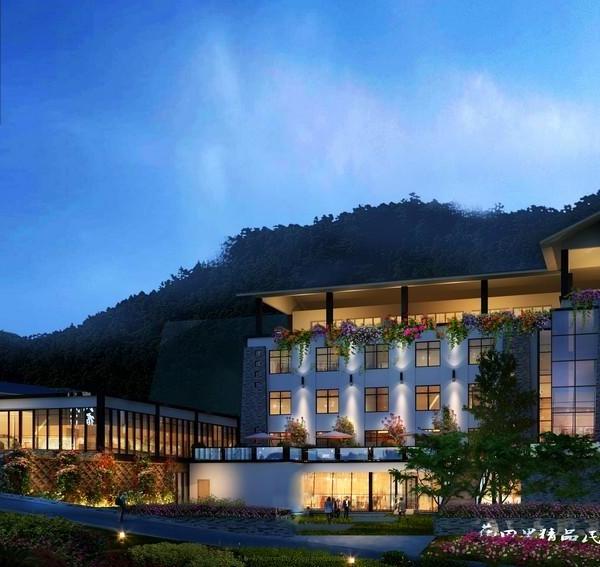- 项目功能:酒店
- 设计单位:张雷联合建筑事务所
- 主持建筑师:张雷,戚威
- 建筑设计:金海波,王亮
- 室内设计:马海依,杜月,刘平,朱文健,黄荣
大地史和人类史History of Earth and Human
汤山位于南京东郊紫金山东麓,南京汤山温泉旅游度假区驰名海内外,九十年代初这里发现了距今约60万年前的“南京猿人”头盖骨。汤山方山国家地质公园是以汤山猿人洞、地质剖面、温泉、新近纪火山为主题的综合性国家地质公园。
Tangshan is located at the eastern foot of Zijin Mountain in the eastern suburbs of Nanjing, where the skull of “Nanjing ape man” dating back to about 600,000 years was found here in the early 1990s. Tangshan Fangshan National Geological Park is a national geological park with the themes of Tangshan Ape-man Cave, geological section, hot spring and Neogene Volcano.
▼项目概览,general view ©董素宏
作为南京直立人遗址博物馆的配套项目,汤山云夕博物纪温泉酒店位于汤山直立人遗址公园内,基地择址南京直立人遗址博物馆西南侧一处废弃的采石宕口,宕口四周的山体近年来经过清除浮石、挂网防护等生态修复和消险治理,裸露的矿坑崖壁成为基地四周的天然屏障和建筑粗犷的背景。
As a supporting project of Nanjing Homo Erectus Relic Museum, Ruralation Museum Hotel is located in Tangshan Homo Erectus Relic Park. The site is chosen at an abandoned quarry site on the southwest side of Nanjing Homo Erectus Relic Museum. In recent years, the mountains around the site have undergone ecological restoration and risk elimination by removing pumice, protecting with nets and other measures, and the exposed precipice have become the natural barrier and the rough background of the building.
▼云夕博物纪鸟瞰,Ruralation Museum Hotel aerial view ©董素宏
汤山区域阳山碑材、新近纪火山地貌沉默、粗粝、庄严、富有历史感。石头是汤山区域的重要特质,是浓缩汤山空间美学的精神缩影。位于汤山区域的中国水泥厂、江南-小野田水泥厂等曾经蜚声业内,近年来因为城市扩张及生态保护,汤山区域内的水泥厂都已经关停搬迁,但它们生产的高品质白水泥曾经出口海外,过去一直是汤山标志性的石灰石矿产产品。
The landform of Tangshan Stele and Neogene Volcano in Tangshan area is silent, coarse, solemn and historic. Stone is an important characteristic of Tangshan area and also the spirit miniature of Tangshan. China Cement Plant and Jiangnan-Xiao Ye Tian Cement Plant in Tangshan area were famous in the industry. Due to urban expansion and ecological protection in recent years, all cement plants in Tangshan area have been closed and removed, but their high-quality white cement used to be symbolic limestone mineral products in the region.
项目坐落于汤山直立人遗址公园内,the project is located in Tangshan Homo Erectus Relic Park ©董素宏
▼采石宕口中的云夕博物纪,Ruralation Museum Hotel in thequarry site ©姚力
用地形整理、基础开挖的石料加上白水泥建造一个温泉酒店,是从材料物质性开始的在地性可持续实践探索,石头和白水泥蕴含了汤山及其采石宕口的在地性基因。以汤山地质公园的大地史和汤山猿人神秘的人类史背景为线索,云夕博物纪营造了未来废墟般的历史感场所,让我们感受到自然在时间中的进化,从汤山直立人神秘的人类起源,到云夕博物纪浪漫的基本建筑原型空间,时间对空间的修复和连接润物无声、永不停息。
A hot spring hotel is built with the stones from foundation excavation and white cement, which is the exploration starting from the materiality of materials. Stone and white cement contain the local gene of Tangshan and the quarry site. Based on the clues of the history of Tangshan geological park and the human history of Tangshan ape men, Ruralation Museum Hotel creates a historical place like the ruins of the future and let us feel the evolution of nature in time. From the mysterious human origin of Tangshan homo erectus to romantic prototype space of Ruralation Museum Hotel, the space repair and connection with time never stop.
▼石头和白水泥蕴含了汤山及其采石宕口的在地性基因 ©小熊
stone and white cement contain the local gene of Tangshan and the quarry site
▼云夕博物纪冬景,winter view ©胡昕
空间强制动线Spatial Motion Line
云夕博物纪温泉酒店及其周边景观区域占地总面积约为80亩,总建筑面积5500平方米。酒店有经典庭院房、联排庭院别墅、家庭别墅、山景庭院别墅、VIP定制别墅共五类39套温泉度假客房;配套设施包括了中西餐厅、会议及多功能空间、生活美学图书馆、设计美学展厅、健身房、冥想空间、草坪景观活动区及露天泳池等。
Ruralation Museum Hotel and its surrounding landscape cover an area of about 80mu, and the overall building area is 5500m2. The hotel has 39 hot spring holiday rooms of five types, including courtyard room, townhouse, family villa, mountain view courtyard villa and VIP customized villa. The supporting facilities include Chinese and Western dining halls, conference and multi-functional space, design library, exhibition hall, fitness room, meditation space, landscape activity area and outdoor swimming pool.
▼充满空间仪式感的体验场景,the experience scene ©Wen Studio
云夕博物纪“强制性”沉浸式体验动线由三条控制轴线组成,连接人、建筑与自然,引导并放大充满空间仪式感的体验场景,三条轴线也是建筑面对自然的三次消失。
The “forced” immersive experience of Ruralation Museum Hotel consists of three control axes which connect human, building and nature, guide and enlarge the experience scene. The three axes make the architecture seem to disappear in nature.
总平面图,site plan ©AZL
▼云夕博物纪三条轴线,the three control axes ©AZL
东西向主入口轴线从前广场开始,穿越二侧跌水下坡进入洞穴般的圆形前厅,仿佛穿越回到汤山猿人神秘的创世纪。从前厅沿光线的指引拾阶而上,大堂空间豁然开朗,视线再折回向东,历史感的入口门廊成为山景的自然景框。
The east-west axis of main entrance starts from the front square, and goes through the downslope into the cavernous circular hall so that people feel back to the mysterious genesis of Tangshan ape men. Along the light from the front hall, the lobby is open and clear, and the sight line is back to the east again.
主入口广场鸟瞰,aerial view to the main entrance plaza ©姚力
▼主入口广场,main entrance plaza ©姚力
东西向主入口轴线和南北轴线在圆厅十字交汇,圆厅位于整体建筑空间的核心位置,其功能是设计美学图书馆和Lava Lab生活美学商店。轴线继续向西,一层的尽端是设计美学展厅。在空间的核心区域布局设计美学图书馆、Lava Lab定制生活美学商店和设计美学展厅,定义了云夕博物纪以建筑为核心的设计酒店属性。
The east-west axis of main entrance and the north-south axis cross at the rotunda. The rotunda is located at the core position of the entire architectural space, with the functions of design library and the Lava Lab lifestyle shop. The axis continues to move westward. The exhibition hall is at the end of the first floor. The design library, Lava Lab lifestyle shop and exhibition hall are arranged at the core area of the space, which define the property of the design hotel with architecture as the core in this project.
▼建筑轴线,the axis through the project ©小熊
从大堂一侧的圆弧形室外楼梯拾阶而上,二层屋面的休憩花园、多功能分享空间,无边泳池三处室内外公共场所从东到西沿轴线展开,以多功能分享空间为中心,轴线穿过无边泳池融入西侧的山林,形成建筑面对自然的第一次消失。
As going up the outdoor stairs from one side of the lobby, three indoor and outdoor public places including the roof garden, multi-functional sharing space and swimming pool spread along the axis from east to west. The axis passes through the swimming pool and integrates into the mountains to form the first disappearance of architecture in nature.
建筑消失于自然,the disappearance of architecture in nature ©董素宏
东西主动线是垂直、立体、局部隐匿的空间控制轴线,从圆厅设计美学图书馆开始的南北轴线则形成了建筑连接自然的核心。对于度假酒店而言,这一空间极具疗愈性,是充满归宿感的仪式场所。南北轴线同时也是酒店公区连通客房区的主动线,黑色景观浅水池衬托白水泥地面向南延伸,连接二十栋宕口石块砌筑的石头房,石头房沿中轴线一侧是白色混凝土圆厅门廊,外侧的水景庭院面对东西二侧山谷崖壁。庭院里的半露天圆筒温泉泡池整齐排列,形成建筑明确而生动的边界。
▼石头外墙和白水泥圆筒,stone facades and white concrete floor ©姚力
The north-south axis starting from the design library in the rotunda forms the core of the building connecting with nature. For the resort hotel, this space is healing and full of the sense of belonging. As well, the north-south axis is the main motion line connecting the public area with the guest room area. The black shallow pool against the white concrete floor connects 20 stone rooms built with quarrel site stones. The waterscape courtyard of guest room faces the valley cliff, while semi-open-air cylindrical hot spring pools in the courtyard are neatly arranged, forming a vivid boundary of the building.
建筑外观局部,exterior partial view ©Wen Studio
南北动线一直向前延伸穿越石头墙洞口,二层高的家庭别墅客房区丰富了中轴线的节奏和尺度。南北轴线在宕口的尽端止于混凝土圆筒,以崖壁为背景的圆筒被设计成冥想场所,空灵而纯粹。空间从这里折向天空,建筑再一次消失于自然。
The two-storey family villa guest room area enriches the rhythm and scale of the central axis. The north-south axis ends at the concrete cylinder at the end of the site, and the cylinder with the background of the precipice is designed into a meditation place. The space diverts here toward the sky, and the building disappears in nature again.
▼云夕博物纪南北轴线,the north-south axis ©窦平平
云夕博物纪的第三条控制轴线在联排石头房和家庭客房之间转折向西,动线自然延伸至山景别墅客房和VIP定制别墅客房区域。在云夕博物纪建筑组群的最西侧眺望远山和落日,实体空间的边界终止在悬挑的观景平台,而建筑则第三次消失于自然。
The third control axis of Ruralation Museum Hotel turns west again, and the motion line naturally extends to the mountain view. When overlooking the distant mountains and sunset on the western side of the building, the boundary of the physical space ends at the cantilevered platform, while the building disappears in nature for the third time.
客房区域夜景,hotel night view ©姚力
场景内容体验Content Experience
始于1919年的包豪斯,希望以建筑为核心统合各个门类的设计。一百年之后,云夕博物纪发挥整体设计的力量将生活梦想场景化,表现汤山厚重的大地史和人类史在地性特质。云夕博物纪博物馆式的空间仪式感和温泉酒店生活化的日常性相互激发,通过汤山大地史和人类史内容导入,营造具有启发性的沉浸式空间场景,强化脱离日常的神秘和浪漫体验,酒店也是美术馆。
Bauhaus starting in 1919 hoped to integrate the design of various categories with architecture as the core. A hundred of year later, Ruralation Museum Hotel gives full play to the power of the overall design to visualize the life dream, and presents local characteristics of profound earth history and human history of Tangshan. The museum-like spatial rite sense of building and the daily life of hot spring hotel interact with each other, and the heuristic immersive space is created through the introduction of Tangshan earth history and human history to reinforce the mystical and romantic experience which disengages from everyday life. The hotel is also an art gallery.
▼跌水坡道,the waterfall ramp ©雷荣仕
▼跌水坡道,the waterfall ramp©张小君
酒店也是美术馆,the hotel is also an art gallery ©小熊
清水混凝土入口立面上十字开口沉默并富有历史感,定义了云夕博物纪非凡的打开方式。窄长的甬道穿过二侧跌水,走进神秘的历史场所。从入口甬道到达洞穴般的前厅,时间被拉回到汤山猿人神秘的创世纪。
The cross opening on the concrete entrance facade is silent and historical, which defines the opening of the building. A long passage passes through the waterfall and goes into the mysterious place of history. From the entryway to the cavernous vestibule, time is pulled back to the mysterious genesis of Tangshan ape men.
▼神秘的前厅,the mysterious forecourt ©邱文锏
©董素宏
©小熊
挑空圆厅的上方,麻绳编织的五彩天幕是令人向往的神秘星空,十八级光的台阶进一步强化了进入大堂的空间仪式性。
酒店大堂南北二侧分别布置接待台和开放厨房,朝东开敞面对入口水院。大堂南侧接待台背景墙上陈列了张雷建筑工作室30个建筑作品模型,定义了云夕博物纪作为主题设计酒店的空间属性。
Above the hollow rotunda, the backdrop woven with hemp ropes is the mysterious starry sky. The eighteen light steps further enhance the spatial rite of access to the hall.
The reception desk and open kitchen are respectively arranged at the north and south sides of the hotel lobby, and it is open to the east, facing the water courtyard. 30 architectural models from AZL architects are displayed on the background wall of the reception desk, and the spatial attribute of the Design Hotel is defined.
▼云夕博物纪大堂,the lobby ©董素宏
位于二层屋顶中轴线上的多功能分享空间完整聚焦了仪式感的南北轴线,多功能分享空间东西二侧的屋顶平台可以俯瞰整个山谷宕口环抱中的建筑组群。高密度阵列的混凝土圆筒、石头房屋顶和宕口崖壁构成建筑融合自然的经典关系,营造具有未来遗址般的历史质感。
The entire architectural groups surrounded by the valley can be overlooked from the roof terrace. The concrete cylinders with high-density array, stone house roof and the precipice form the relationship between architecture and nature, and create the historical sense like a future site.
▼消失的轴线,the disappearing axis ©姚力
南北轴线尽头的冥想空间是时间和自然的容器,南北主轴线聚集的能量在这里分成两个部分,一部分继续向南消失于山谷石壁,其余部分则通过混凝土圆筒折向山谷上空,连通天地。
The meditation space at the end of the north-south axis is a container for time and nature. The energy gathered by the north-south axis is divided here into two parts. One part continues into the valley walls, and the rest part diverts over the valley through the concrete cylinder, connecting sky and earth.
悬浮平台,the elevated platform ©小熊
悬浮平台,the elevated platform ©邱文锏
呼应汤山直立人洞穴的在地文脉,云夕博物纪客房家具、墙面和地台采用统一连续的白水泥界面,营造席地而卧的慵懒度假氛围,带来温泉酒店脱离日常的“家徒四壁的高级感”浪漫体验。
Echoing with the local context of Tangshan homo erectus cave, continuous white cement interface is adopted for furniture, walls and floors of the guest rooms to create a relaxing holiday atmosphere of lying on the ground and bring the different romantic experience of “a high-class sense of only four walls in a room” in this hot spring hotel.
酒店客房:“家徒四壁的高级感”,guest rooms:“a high-class sense of only four walls in a room” ©姚力
©Wen Studio
©小熊
时间性物质细节Material Details云夕博物纪的空间营造和沉浸式体验过程,充分体现了基本建筑以人和空间、材料和建造、基地和场所关系为核心的设计思想。白水泥混凝土圆筒、白色石料外墙,白水泥路面、灰白色纳米水泥墙面、家具及地台等在建筑中整体使用,白色作为空间主色调营造简单纯粹、极致浪漫的度假氛围。
The space creation and immersive experience process of Ruralation Museum Hotel fully embodies the design idea on the relationship between man and space, between materials and construction and between site and place. White cement concrete cylinder, white stone exterior wall, white cement pavement, grey white nanometer cement wall, furniture and platform are entirely used in the building. White as the main space tone creates a simple, pure and romantic atmosphere.
▼极致浪漫的度假庭院,the romantic resort courtyard ©Wen Studio
▼庭院细节,courtyard details ©小熊
▼圆筒泡池,villa pool ©Wen Studio
云夕博物纪以采石宕口废弃的石材建造而成,通过麻绳、藤编等手工织物、Lava Lab独家设计的杜邦纸系列生活用品、以及特种水泥系列客房用品的运用,环保以一种“润物细无声”的美学方式贯穿于整个沉浸式体验过程。
Ruralation Museum Hotel is built with the waste stones on the quarry site. The hand-made fabrics such as hemp rope and rattan plaited articles, Lava Lab’s exclusive Tyvek series of household products, and special cement series of guest room products are used, and environmental protection goes through the immersive experience.
▼云夕博物纪大堂麻绳编织的发光顶,theluminousbackdrop woven with hemp ropes ©Wen Studio
以设计美学提升体验,以设计美学助力环保,云夕博物纪通过沉浸式设计美学空间体验、建筑为核心的整体设计、常态化主题展览等三方面的丰富内容,思考和探索了设计酒店(Design Hotel)的构成属性。
Design aesthetics is applied to enhance experience and help environmental protection. Ruralation Museum Hotel explores the basic attribute of the Design Hotel through the rich content of immersive space architecture-centered overall design and regular exhibition.
设计美学图书馆和Lava Lab生活美学商店,the library and Lava Lab lifestyle store ©董素宏
沉浸式设计美学体验除了精心设计的空间和光,在重要空间节点上通过汤山大地史和人类史内容的文字,表达人类和自然的辩证关系,云夕博物纪就像是300米外的南京直立人遗址博物馆的序厅。酒店大堂和客房的墙面上,材质理念、温馨提示和环保理念通过丝网印刷放大,以更具仪式感的方式被展示,超越不完美的日常、表现时间的痕迹,改变看这个世界的方式,酒店也是美术馆。
精心设计的空间和光,the well-arranged light and spatial experience ©小熊
以混凝土、石头和水为主题的汤山云夕博物纪,是矿坑宕口原生地貌的基因延伸。汤山的大地史和人类史通过设计的力量被感知和体验,时间对空间的修复、形式和内容的统一,以自主、原始、简朴的空间营造理念再现。云夕博物纪属于汤山,也可以属于所有地方。
Ruralation Museum Hotel with the theme of concrete, stone and water is the genetic extension of the original landform of mine site. The earth history and human history of Tangshan are perceived and experienced by the design power. Place repair with time and the unity of form and content reappear through the idea of independent, primitive and simple space construction. Ruralation Museum Hotel belongs to Tangshan and also to anywhere.
▼云夕博物纪夜景,Ruralation Museum Hotel night view ©姚力
一层平面图,ground floor plan ©AZL
▼二层平面图,second floor plan ©AZL
▼立面图,elevations ©AZL
▼剖面图,sections ©AZL
项目名称:汤山云夕博物纪温泉酒店
地点:南京汤山
项目功能:酒店
建筑规模(面积):5500 平方米
设计/建成时间:2017/2020.10
设计单位:张雷联合建筑事务所
施工图设计合作:南京大学建筑规划设计研究院
主持建筑师:张雷,戚威
建筑设计:金海波,王亮
室内设计:马海依,杜月,刘平,朱文健,黄荣
景观设计:赵敏,姜志远,陈隽隽
Project: Ruralation Museum Hotel, Tangshan
Location: Tangshan, Nanjing
Function:HotelFloor Area: 5500㎡Design/Completion: 2017/2020.10
Architecture Office: AZL Architects
Cooperative Organization:Institute of Architecture Design and Planing Co.,Ltd. of Nanjing University
Lead Architects:Zhang Lei, Qi Wei
Architectural Design: Jin Haibo, Wang Liang
Interior Design: Ma Haiyi, Du Yue, Liu Ping, Zhu Wenjian, Huang Rong
Landscape Design: Zhao Min, Jiang Zhiyuan, Chen Junjun
{{item.text_origin}}

