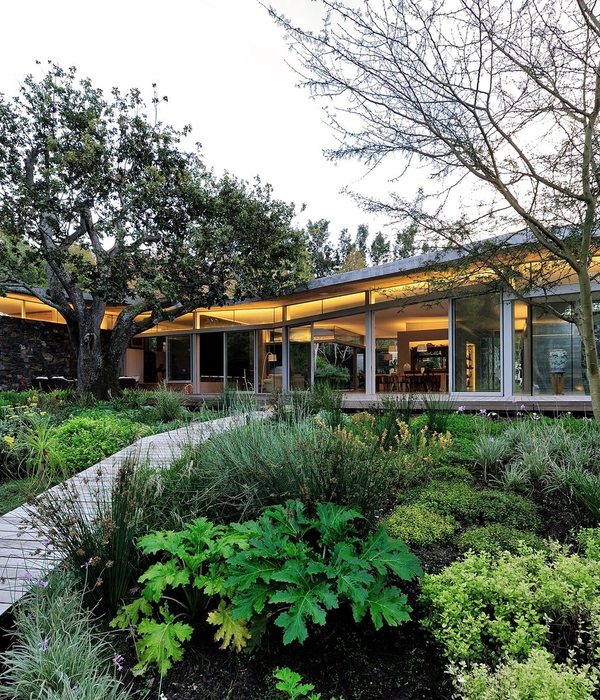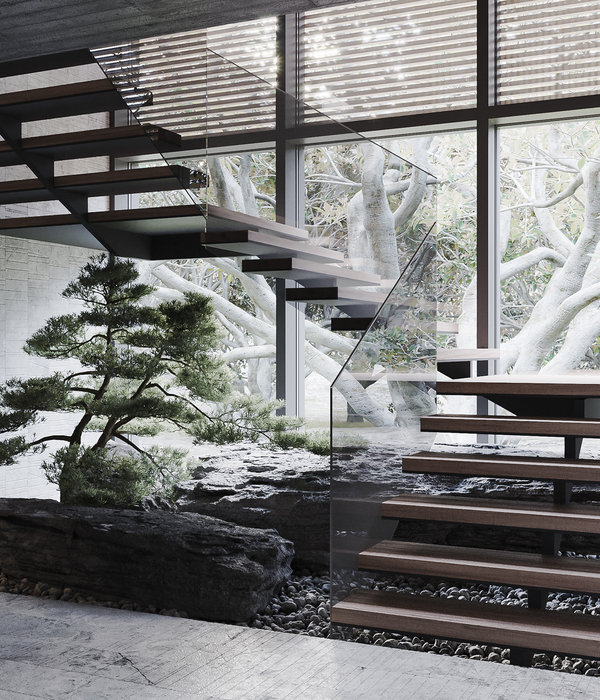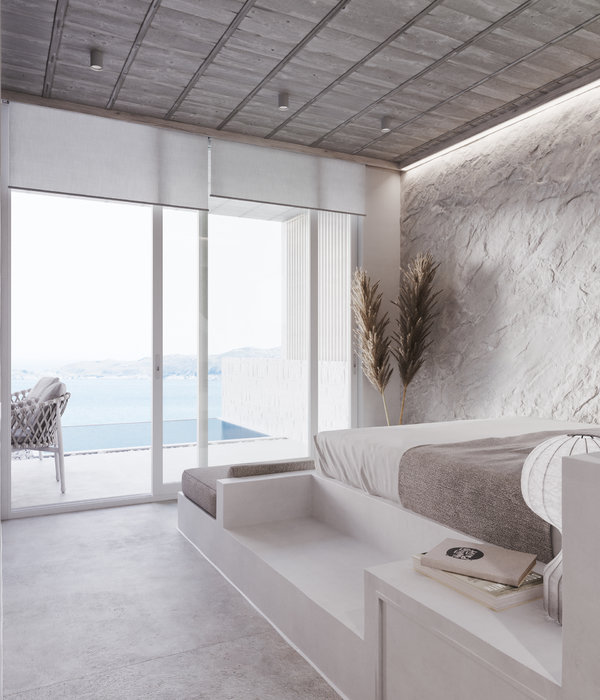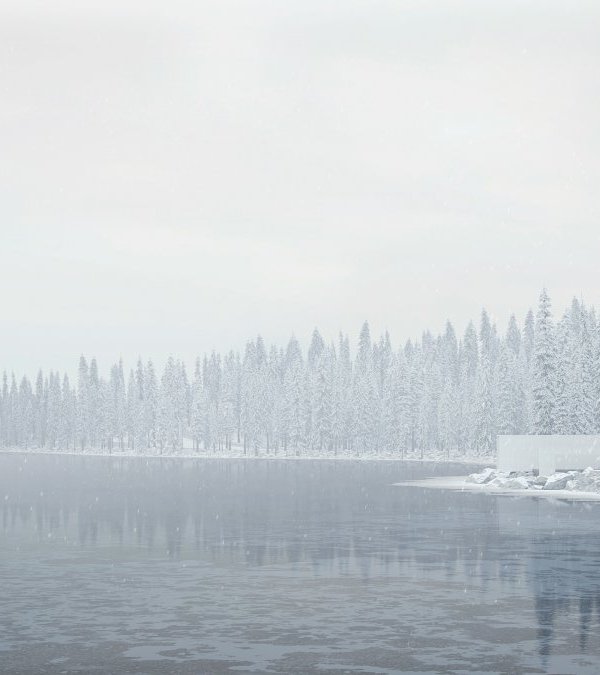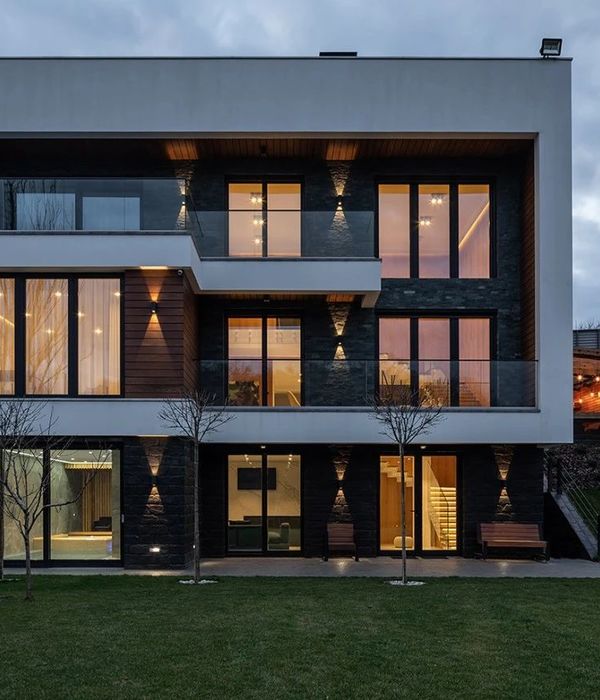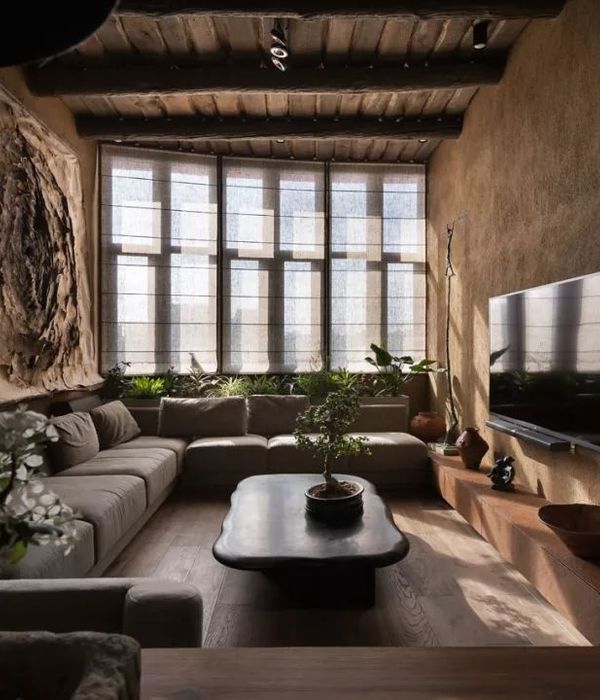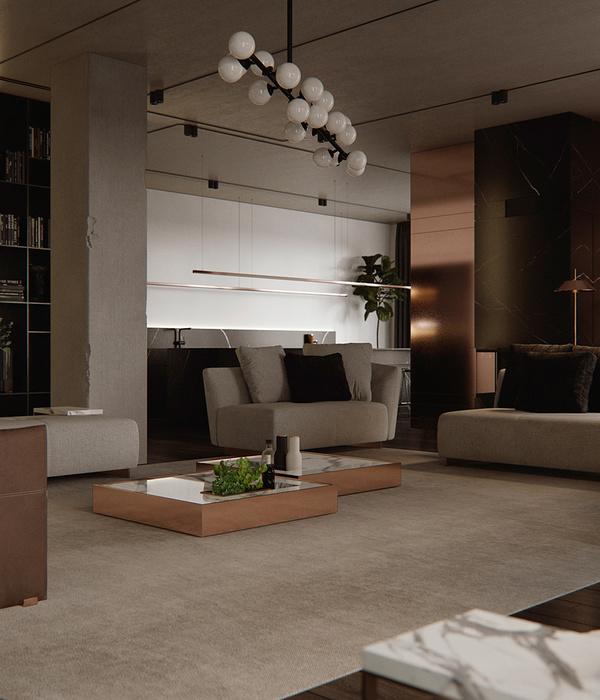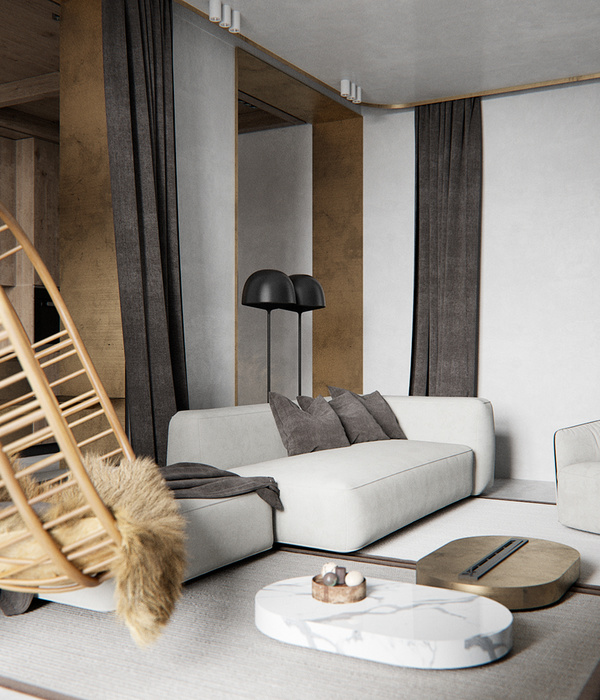This project was designed as a beach house for tourists to rest and surf, it is a place that tries to blend the restrictions of a built space with the freedom of the outdoor activities they are experiencing.
It is located in Guiones, Guanacaste, within a development that used to be a rice plantation. The surrounding geography is very flat and distant, this allows for those exterior landscaping and views to be framed and pulled into the interior spaces as works of art. Exterior and interior blend in perfectly.
As a result of the location of the house it is divided into two blocks that offset from one another, this allows for different areas to be framed. This offset also helps separate private from social spaces.
This structure is not only well adapted to its location but also keeps in mind the user, for which it creates a third space between the blocks geared towards the related activities that a surfer would require.
The result is a patio that runs thru the house allowing for spaces that are easily accessible for the guests. These journeys will provide the guests with experiences and will transform into new ways to utilize the spaces. The lobby is an articulation of the house where the user is the protagonist of the project.
As a result there are storage racks for surf boards in the living room, storage tables for equipment in the bar area and therefore the user is not limited to being outside for those activities. A seamless transition is created between exterior and interior spaces.
The design of this house was thought of thoroughly, from the exterior shell to the window system mechanisms, trying to be as honest as possible about the materials utilized.
The main structure of the house is very straight forward in the sense that prefab concrete was used and this allows for the structure to be easily read and understood. The windows where built in place by an artisan and this allowed us to personalize window mechanisms as well as flow of light and air at different locations and scales.
The fixed pieces of furniture where designed to flow and follow the same design philosophies of the entire structure of the house. As an example exposed concrete slabs supported on metal beams are the bathroom countertops.
{{item.text_origin}}

