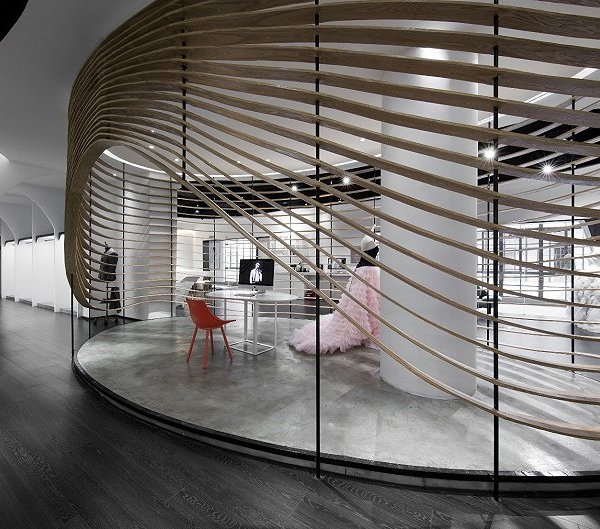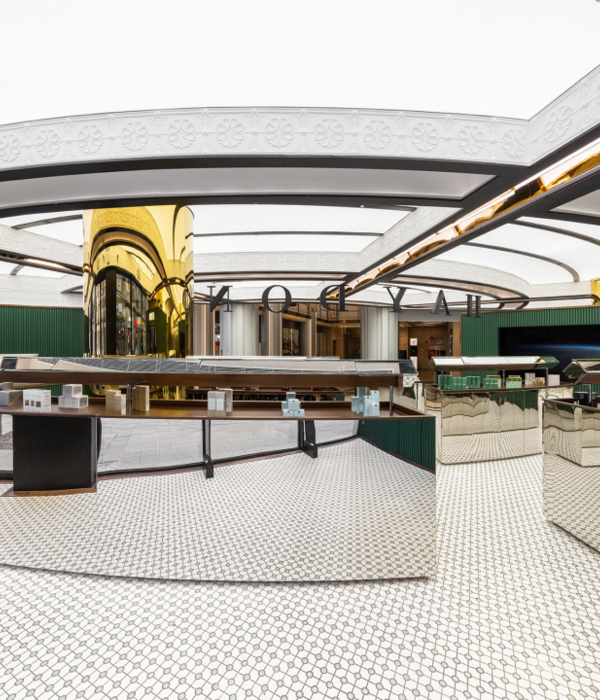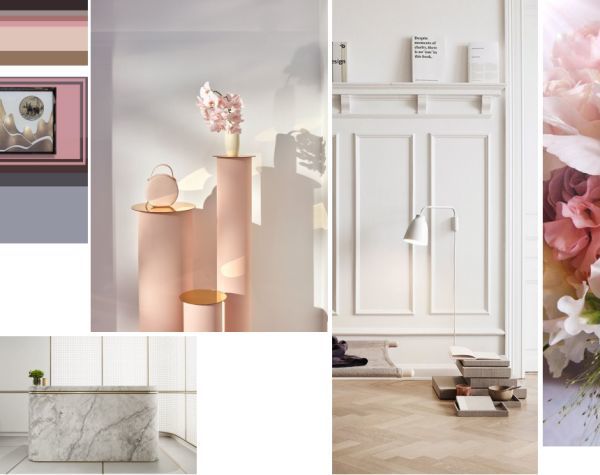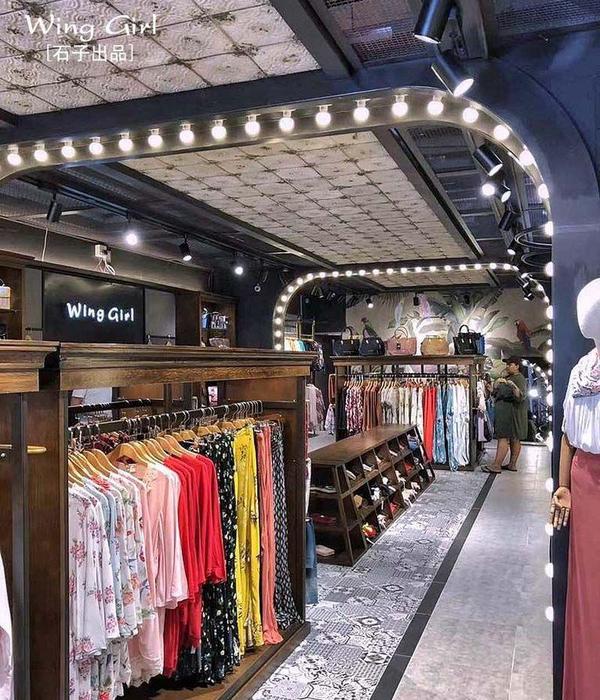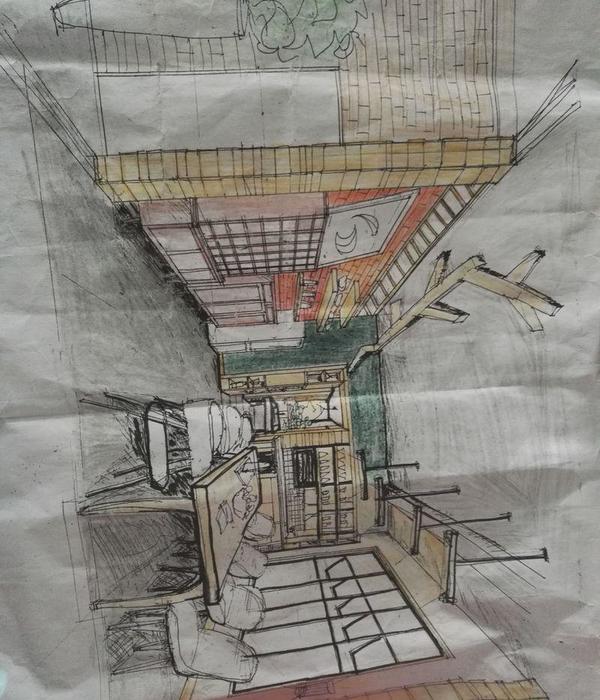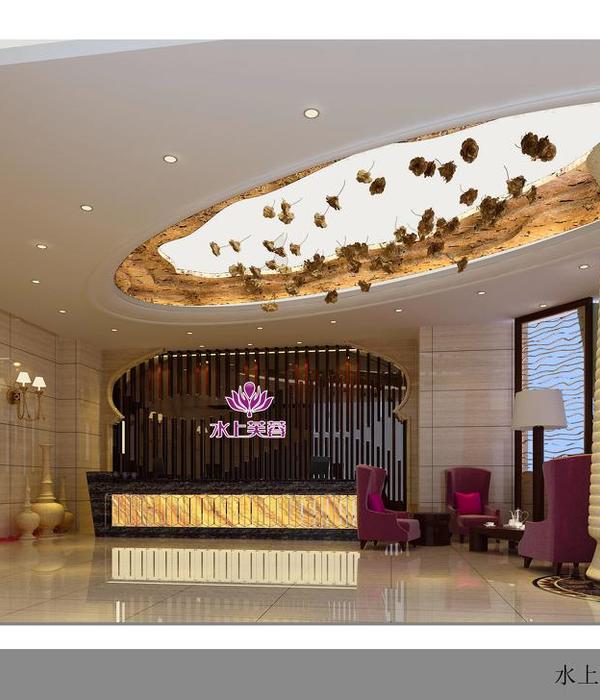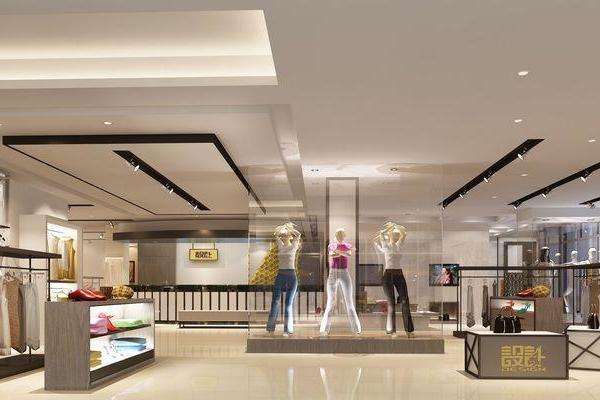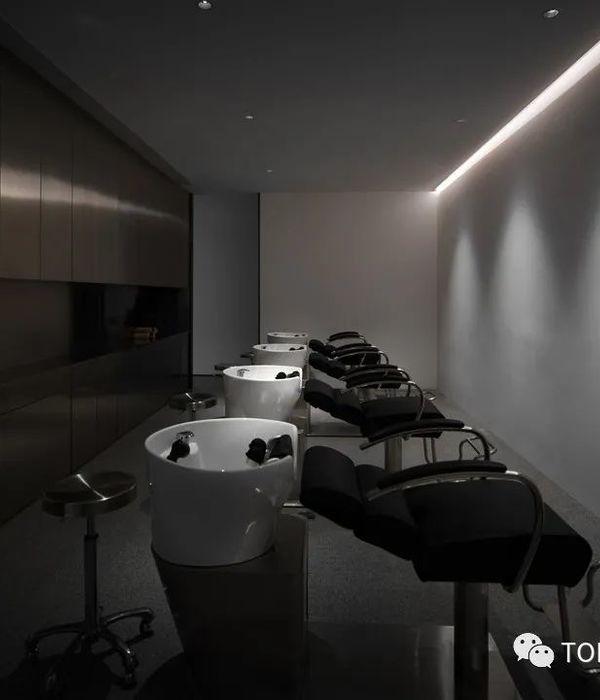Just as the ancient art of hairdressing took place in the cave, a hollowed-out existing 1980s concrete structure provides the appropriate setting for a hair-salon: a tough, utilitarian space for cutting, grooming, coloring, washing; renewal. This project converts a small printing firm to a hair salon on the ground level of a mixed-use commercial/residential building in the educational precinct of Shimizu Dani, Osaka.
Fronting a busy pedestrian thoroughfare, the salon takes a step back from the street, drawing a formalized entry and, through an expanse of glazing, opens the entire interior space to the outside, recalling the mouth of the cave. A reinterpretation of the existing building, the relationship between old and new, is a point of departure.
An ink-like green compound coats an existing slab, cracked and worn under the wheels of heavy print machines. New tiles are sourced from the same kilns as the original brickwork. Existing metal service doors are put to new use as product display storage and service openings to the sub-floor are glazed. These connect the act of architectural renewal to that of hairdressing.
Abstracted architectural gestures are used in preference to signage and graphics to denote spatial function: red tiling and white grout recall the barber’s pole and a bench for waiting for customers is positioned parallel at the street front, akin to classic barber salon seating. Objects within the space are floating, moveable and can be swept aside - like cut hair - to allow for film nights, exhibitions or the owner’s favorite pastime, an ikebana class.
{{item.text_origin}}

