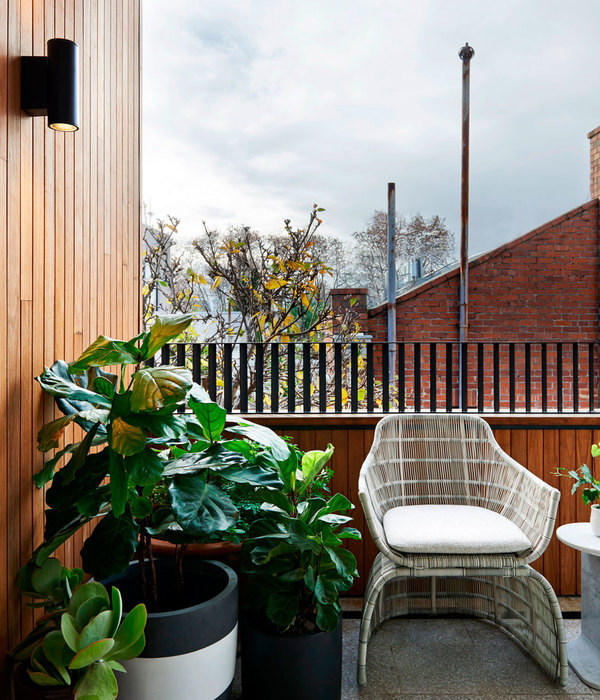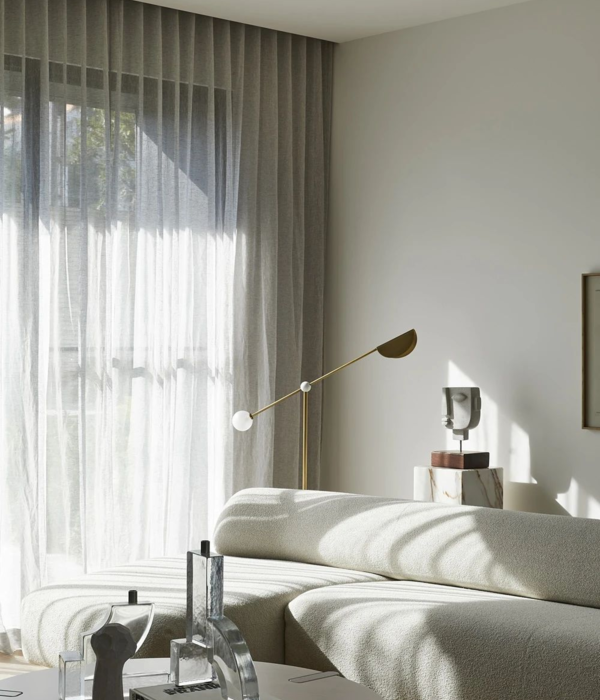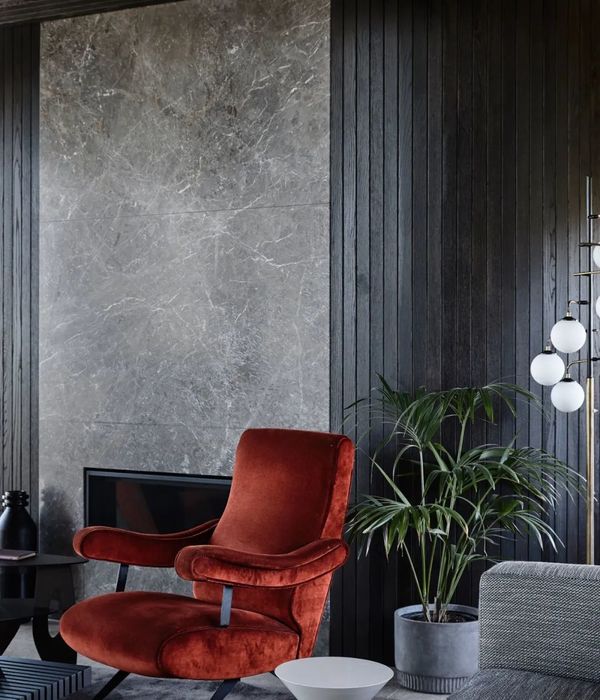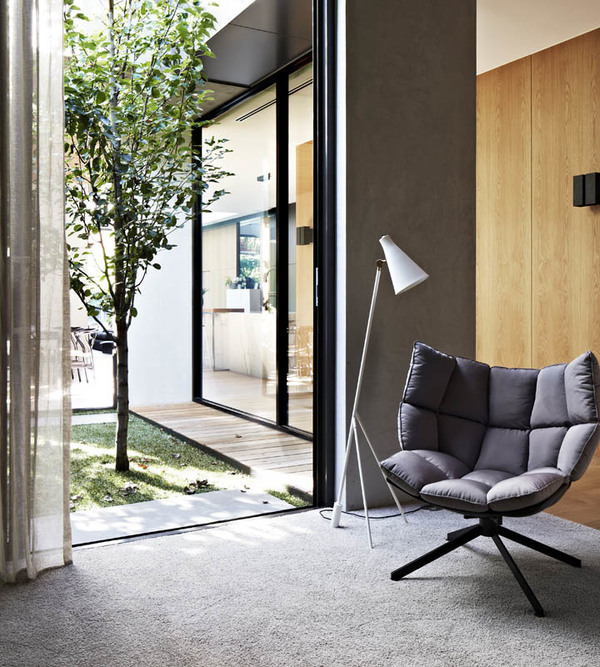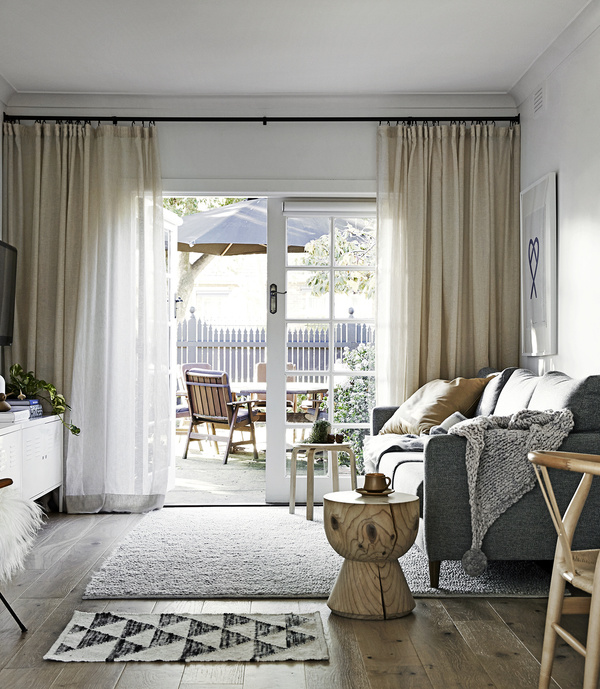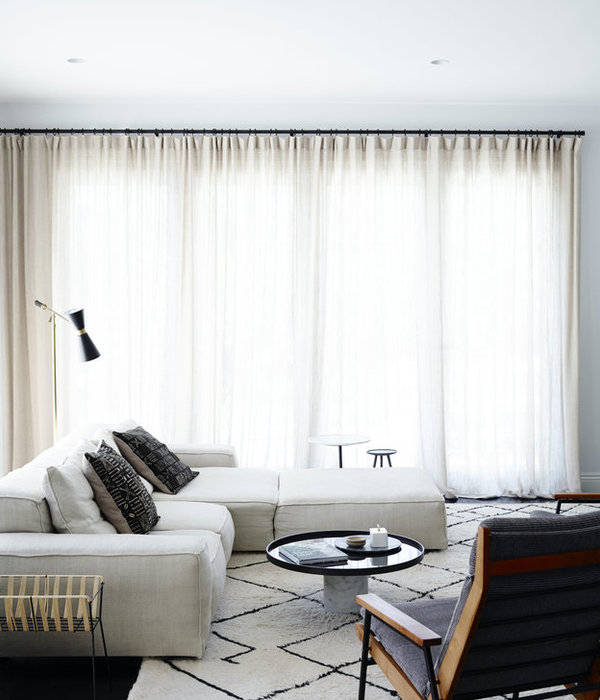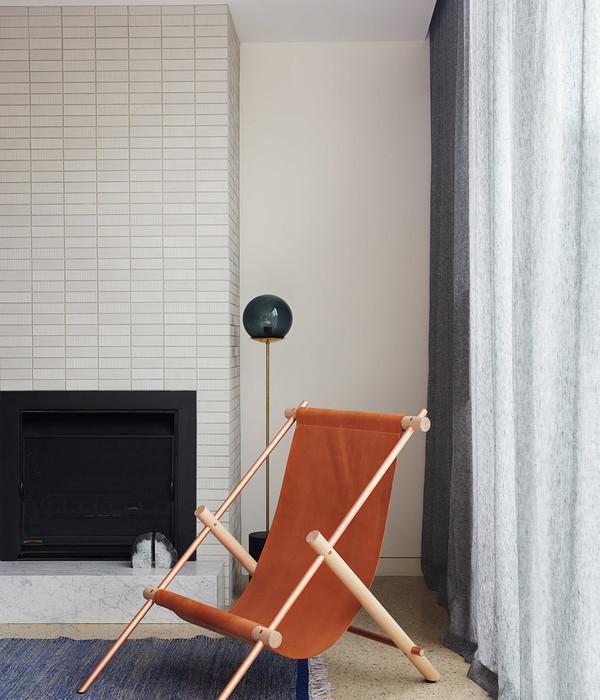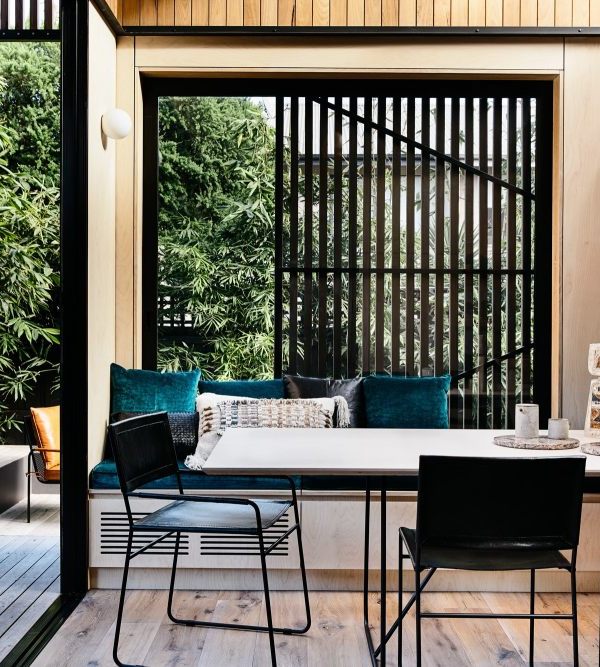Courtesy of 2R Studio and Ehsan Karimi
2R Studio和Ehsan Karimi提供
聚集的地点承认马什哈德陵墓,一个重要的朝圣地点,与大多数住宅单位面对圣所。正面受到波斯建筑的启发,采用典型的波斯帝王建筑上的图案。
The site massing acknowledges the Mashhad Mausoleum, an important pilgrimage site, with most of the residential units facing the sanctuary. The facades are inspired by Persian architecture, using patterns found on typical Persian dywan structures.
Courtesy of 2R Studio and Ehsan Karimi
2R Studio和Ehsan Karimi提供
商业区是一个连续的地形图,地面和一楼交换公共空间,并向街道零售区开放。购物单位和其他服务,如诊所和公共场所分布在整个社区。
The commercial area is organized as a continuous topography, with the ground and first floors exchanging public spaces and opening up to street retail areas. Shopping units and other services such as a clinic and public spaces are distributed throughout the neighbourhood.
Massing Morphology Diagram. Image Courtesy of AGi Architects
海量形态图。建筑师的形象礼貌
否则的话,大片的购物中心就会被分割开来,让行人能够使用连接庭院和公共花园的方式。上面,普通公寓和酒店的结合满足了居民和游客的住房需求。
What would otherwise be large chunks of mall are split apart to empower pedestrians with the use of connecting courtyards and public gardens. Above, a combination of normal apartments and hotels meets housing needs for residents and tourists.
Aerial Rendered View. Image Courtesy of 2R Studio and Ehsan Karimi
空中渲染视图。2R工作室和Ehsan Karimi的形象礼貌
Architects AGi Architects,Shift Process Practice Location Mashhad,Khorasan Razavi,Iran Category Residential Main Architects Nasser B.Abulhasan,Joaquín Pérez-Goicoechea,Rambod Eilkhani,Nashid Nabian Project Leaders Justo Ruiz,Bruno Gomes,Parnian Ghaeami,Dorna Mesrzadeh,Ehsan Karimi Project Team Nima Haghighatpour,Pablo Sanchez de Vega,Laura Sedano,Alfredo García,Nazanin Javaheri,Mohammadhasan Tavangar,Naghmeh Asadbeigi Renders 2R Studio,额山卡里米地区11800.0平方米2016年工程项目
Architects AGi Architects, Shift Process Practice Location Mashhad, Khorasan Razavi, Iran Category Residential Main Architects Nasser B. Abulhasan, Joaquín Pérez-Goicoechea, Rambod Eilkhani, Nashid Nabian Project Leaders Justo Ruiz, Bruno Gomes, Parnian Ghaeami,Dorna Mesrzadeh, Ehsan Karimi Project Team Nima Haghighatpour, Pablo Sanchez de Vega, Laura Sedano, Alfredo García, Nazanin Javaheri, Mohammadhasan Tavangar, Naghmeh Asadbeigi Renders 2R Studio, Ehsan Karimi Area 11800.0 sqm Project Year 2016
{{item.text_origin}}

