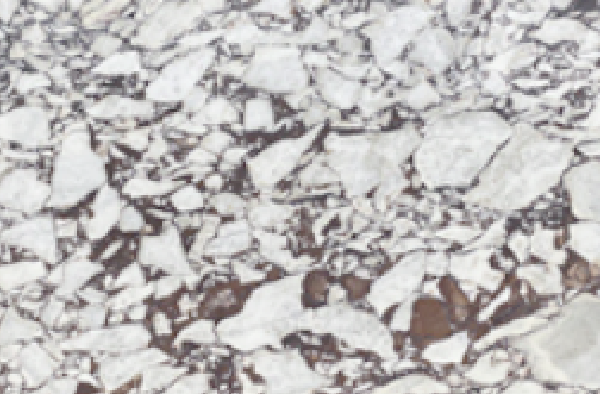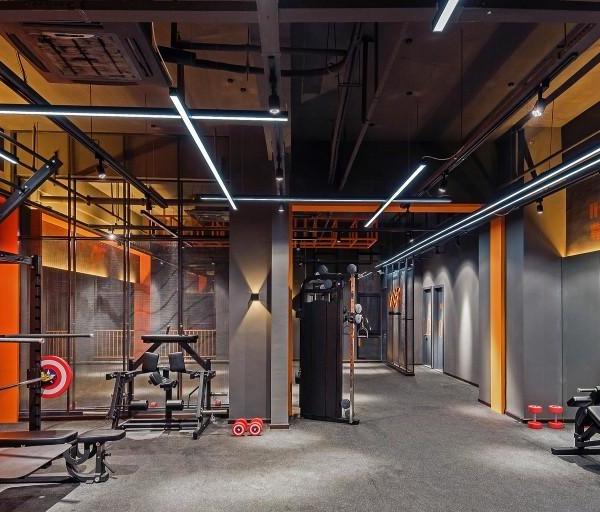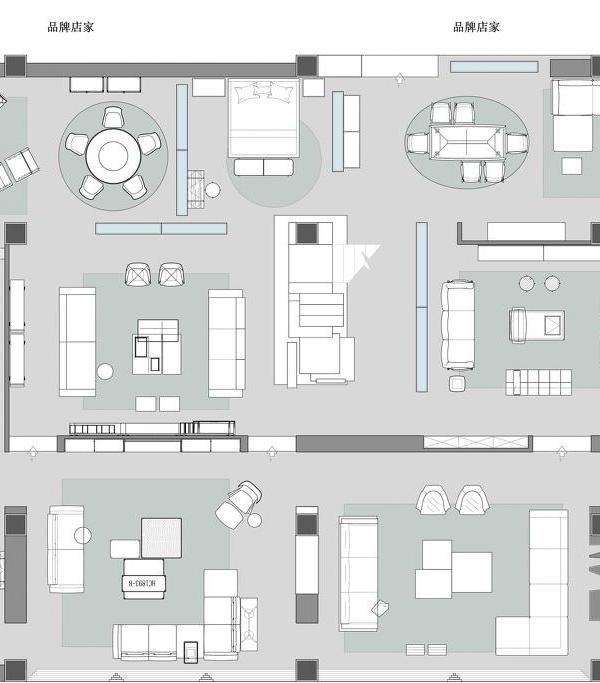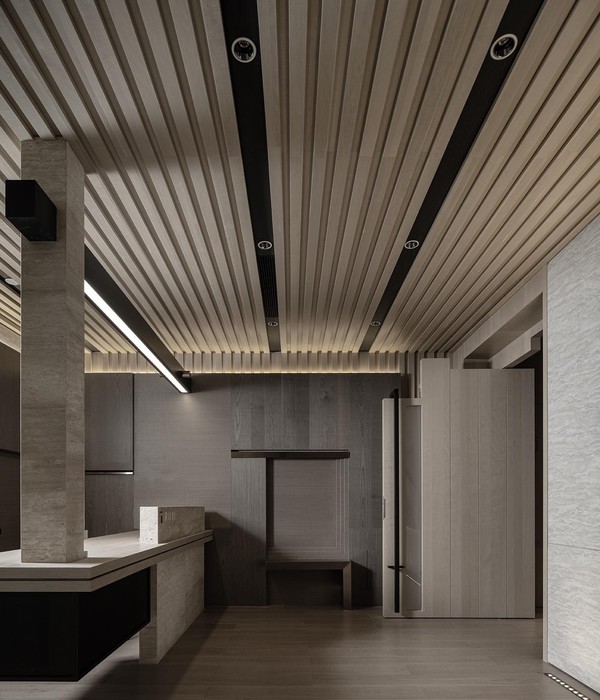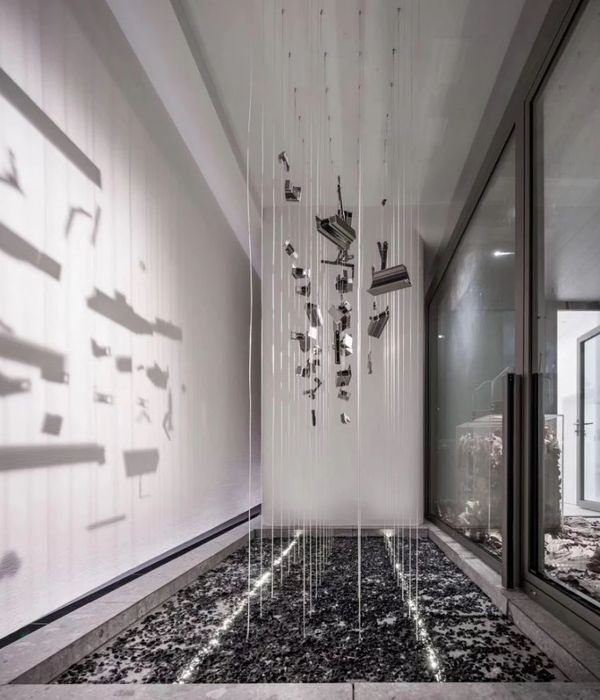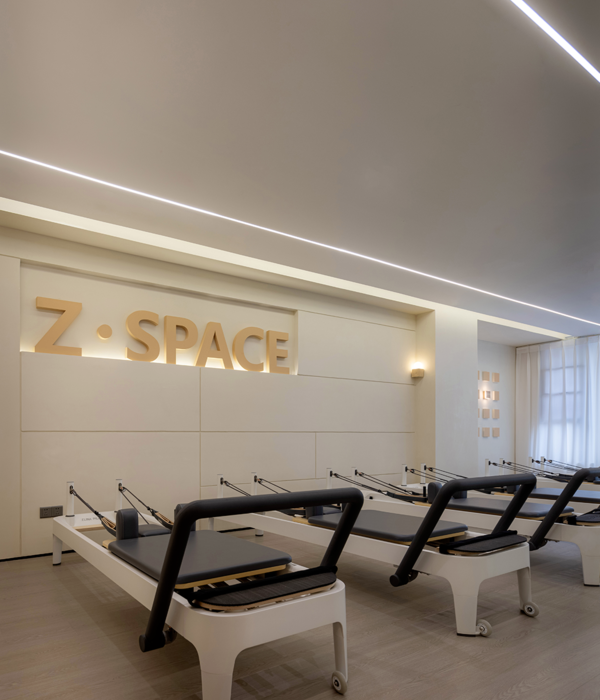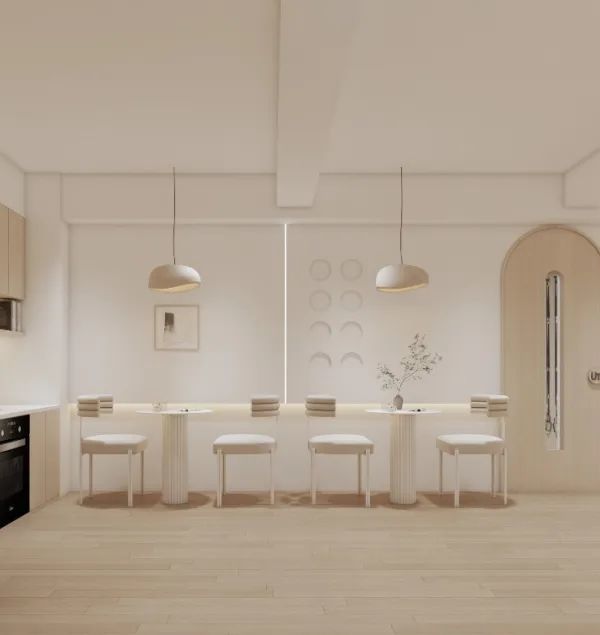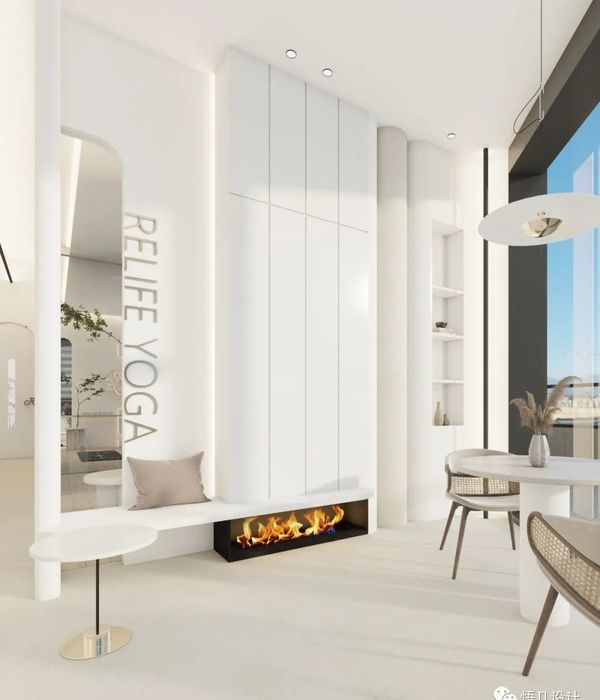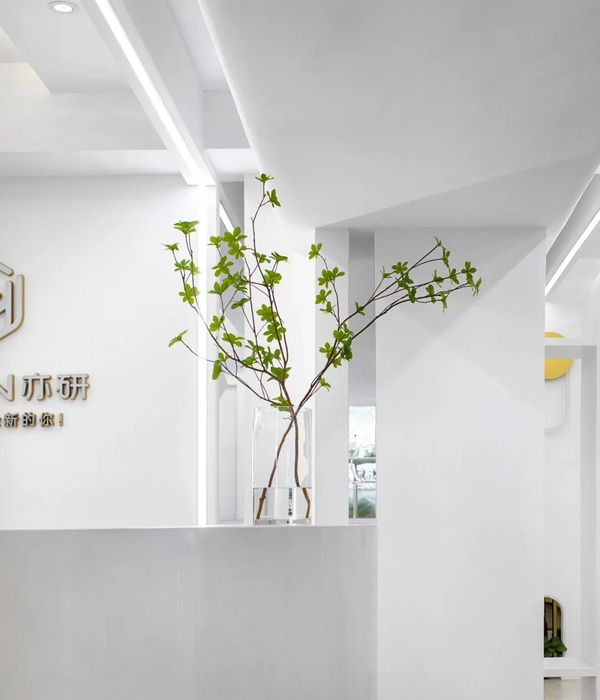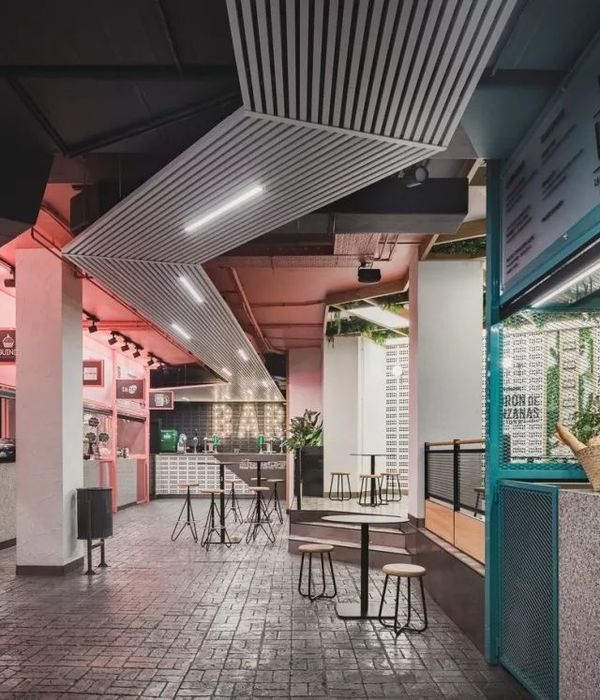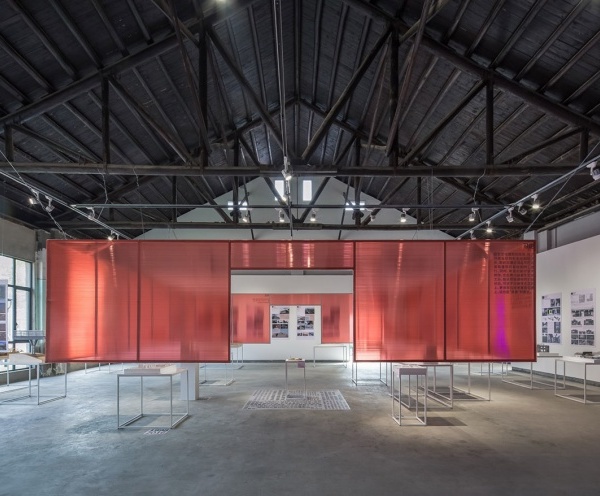Belgium Obumex furniture exhibition room
设计方:Govaert & Vanhoutte Architects
位置:比利时
分类:商业建筑
内容:实景照片
设计团队:Benny Govaert, Damiaan Vanhoutte
图片:16张
摄影师:Thomas Debruyne
这是由Govaert & Vanhoutte Architects设计的Obumex Outside家具展览室。该项目是现状建筑扩建的新体块,主是要使用了混凝土和大量玻璃,创建了一个开放、室内外无缝连接的流动空间。混凝土将游客的视线引到户外,同时自身成为家具的中性背景墙。走过展览室,就似身在户外。这种户外的感觉同样因为沿着建筑一侧同样长度的游泳池及周边大型L型平台得以加强。该项目面临的挑战之一,是创建现状实体办公建筑与低层住宅区之间的过渡空间,因此展览室有着非主导的、横向的、流动的特征。该建筑是家具展览新场地,包括著名的urniture as Unopiu, Andreu World, Promemoria, Christian Liaigre, B&B Italia, Tribu, Paola Lenti等。
译者: 艾比
The new volume is an natural extension of the massive existing buildings. Key materials are concrete and lots of glass, which create an openness, where interior flows seamlessly into the exterior. The concrete guides the visitors views towards the outside, and also forms a neutral background for the furniture. Walking through the showroom, it almost feels like being outside. This exterior feeling is also strengthened by the swimming pool, which lies on the full length of the building and around the big surrounding L-shaped terrace.
One of the challenges in this project was to create a transition between the existing solid corporate building and the lower in height residential zone towards the showroom. For this reason the showroom has a non-dominant, horizontal character with a certain sense of fluidity.This building is the new site to exhibit renowned Furniture as Unopiu, Andreu World, Promemoria, Christian Liaigre, B&B Italia, Tribu, Paola Lenti.
比利时Obumex家具展览室外部实景图
比利时Obumex家具展览室外部侧面实景图
比利时Obumex家具展览室外部局部实景图
比利时Obumex家具展览室外部夜景实景图
比利时Obumex家具展览室内部实景图
比利时Obumex家具展览室平面图
比利时Obumex家具展览室正面图
{{item.text_origin}}

