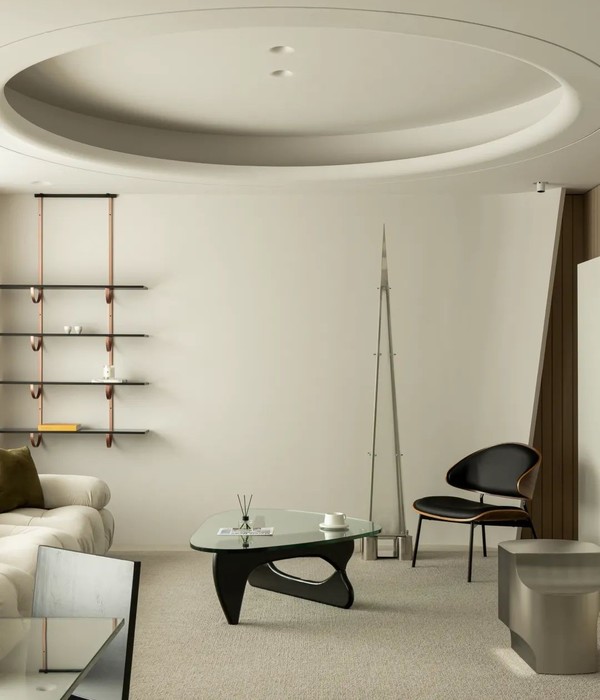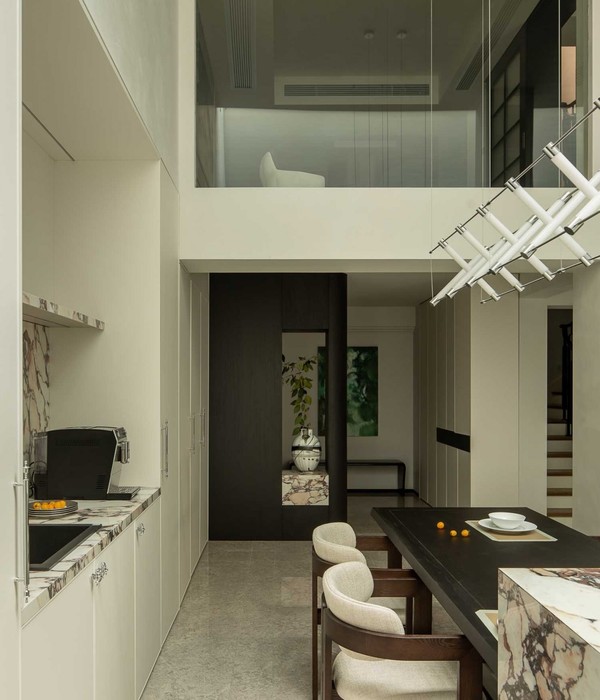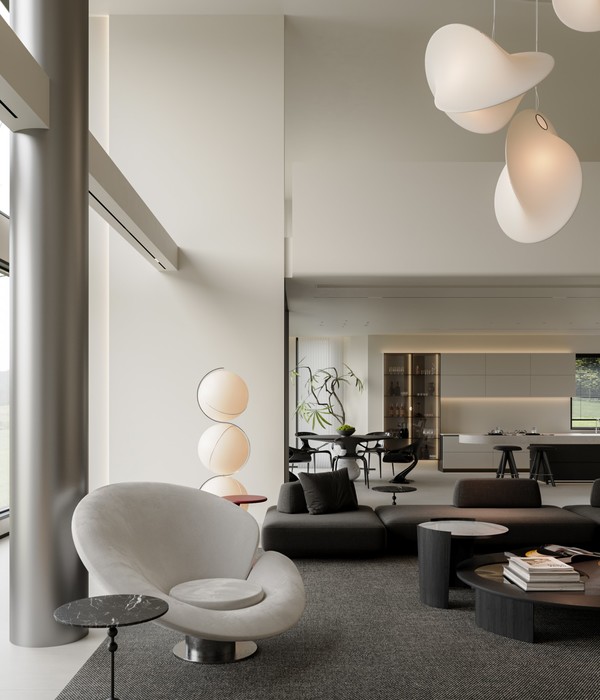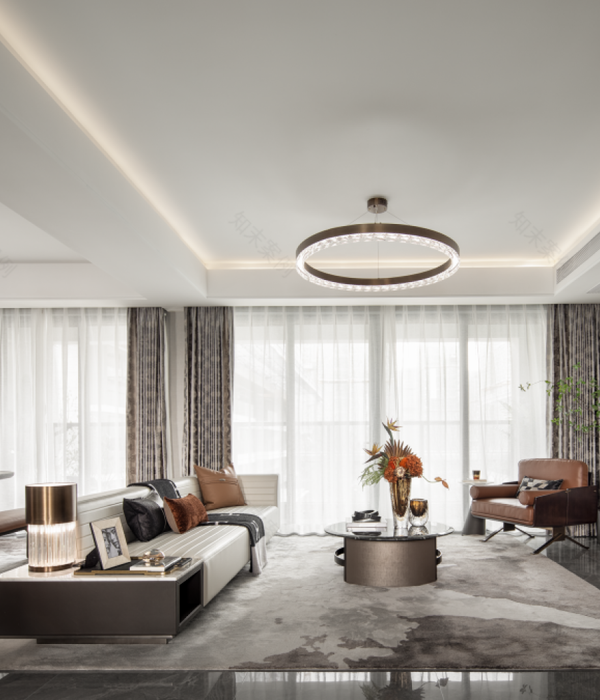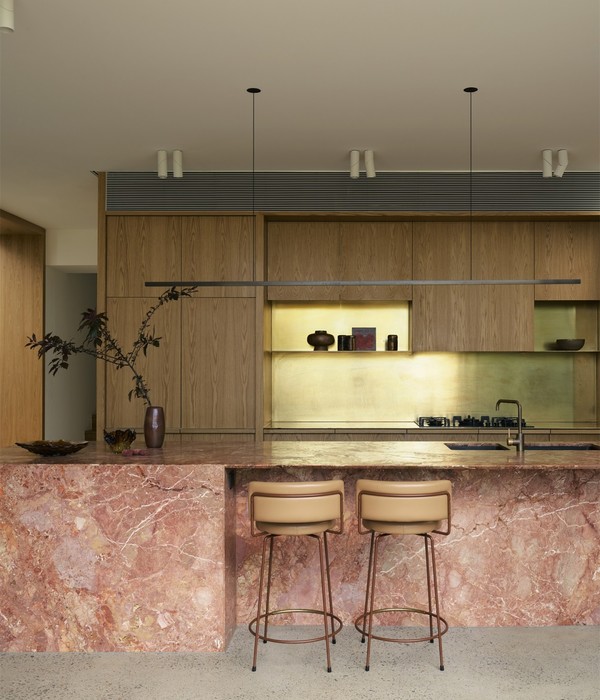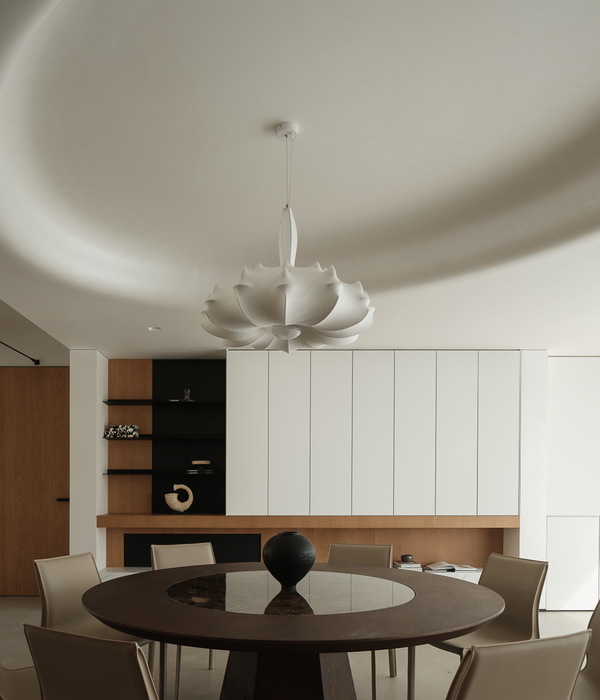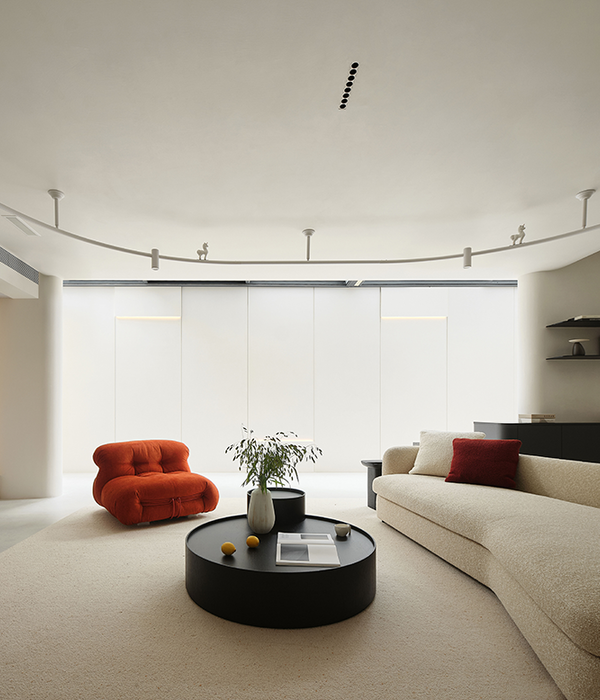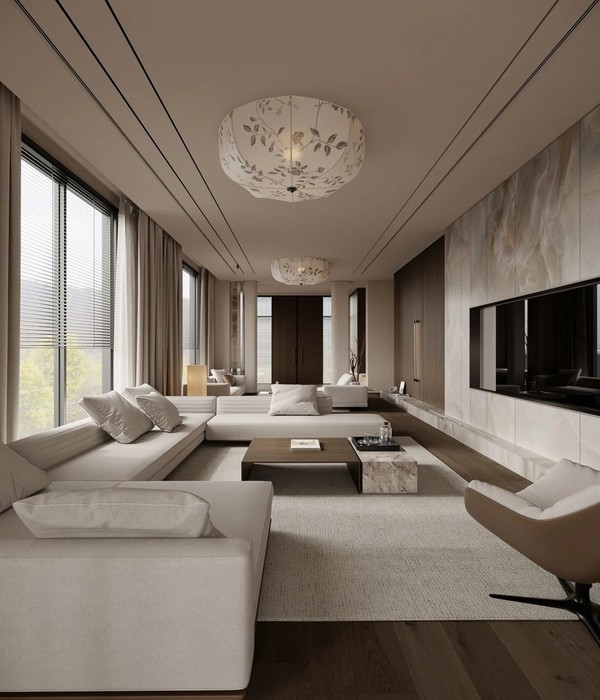第一次调研时,我们面对远处内华达山脉的太平洋山脊,业主提出“所有房间都可以拥有这样的景色吗?”这个问题构成了住宅设计理念的出发点。我们将7200平方英尺(约669㎡)的住宅项目规划为简单的两部分。底层跟随街道形状布置,上层微微地向景观面扭转。钢基保护建筑免受内华达山脉冬季暴雪的影响,并使底层外观消失在地势较高一侧。
“Can all of the rooms enjoy this view?” was our client’s question on our first site walk. We were looking at the Pacific Crest of the Sierra Nevada Mountains in the distance. This question formed the seed of our conceptual approach to the design of the house. We organized the family-driven program of 7,200 square feet into a simple two-part scheme. The lower-level base follows the street geometry, while the upper levels are twisted slightly to align with the view. The steel base protects the structure from deep winter snows common in the Sierra Nevada and allows the lower-level form to disappear into the grade on the high side of the topography.
▼项目概览,general view © Paul Hamill
该住宅由两个抬升的方盒子构成,它们带有内凹的取景口。盒子被红雪松板包裹且三面封闭,仅有西南侧向山脊开敞。有顶连廊包裹住宅的开放部分,使住宅可以从室外进入并且促进家庭交流。连廊在取景一侧向景观开放,在街道一侧被通高的雪松板所遮隐。光线穿过错位的雨幕板缝隙,活跃了板后空间。未加修饰的雪松天花采取轻缓的倒三角形式,连续穿过平面并向上倾斜,同时在东侧留有天窗。天花延伸至连廊上方,仿佛巨大的镜头罩,保护玻璃门免受天气影响以及室内免受午后日晒。
Viewfinder is built as two elevated rectangular boxes with deeply recessed apertures focused on a singular view. Sheathed in a red cedar rain screen and closed on three sides, the boxes open to the Pacific Crest to the southwest. A covered porch wraps this exposure of the house, allowing access to the house from outside and helping keep the family connected. Open to the landscape on the view side, the porch is concealed behind a full-height screen on the street side. Light filters through the spaces between the boards of the displaced rainscreen and animates the space behind. A ceiling of unfinished cedar boards takes the form of a soft inverted triangle that runs continuously across the plan and slopes up to the edges, allowing clerestories to the east. The ceiling extends out over the porch like a large lens hood, protecting the glass doors from weather and shielding the interior from bright afternoon sun.
▼外墙设有内凹的取景口,exterior walls have recessed viewfinders © Paul Hamill
▼开敞立面,open facade © Paul Hamill
▼封闭立面,closed facade © Paul Hamill
屋顶上的三角切口如同树木的裂纹,调和了大片倾斜的木材。大人可以轻松地关注在下方泳池中嬉戏的孩子们。底层用于娱乐,配备上下铺房间和通向泳池的运动室,泳池位于可以眺望远处景色的位置。
A triangular cutout in the roof relieves the long expanse of sloped wood, like a crack in timber. Children can also be easily monitored in the pool below. The lower level is for play, fitted with a bunk room and an exercise and game room that open onto the pool, which is situated to reflect the view beyond.
▼俯瞰泳池,top view of the pool © Paul Hamill
▼连廊,porch © Paul Hamill
▼面向景观的客厅,living room facing the landscape © Paul Hamill
▼厨房,kitchen © Paul Hamill
▼楼梯,staircase © Paul Hamill
▼室外走廊,outdoor corridor © Paul Hamill
▼浴室,bathroom © Paul Hamill
到达住宅的路径经过仔细设计,设有通往高处的倾斜通道,登顶后,太平洋山脊便尽收眼底。由此可见该项目的设计意图:住宅仿佛扭转在三脚架上捕捉远处景观的机身一样,注视着白雪覆盖的山脉。
Arrival to the house was carefully considered, with an angled access drive that slips onto the high side of the site and affords the first view of the Pacific Crest as one reaches the top of the hill. The intentions of the design are clear from this approach: the house gives its undivided attention to the snow-covered mountains, like a camera body twisted on a tripod to capture a distant perspective.
▼暮色下的住宅鸟瞰,aerial view by twilight © Paul Hamill
Design team: Faulkner Architects
Principal: Gregory Faulkner
Project Manager: Breanne Penrod
Contractor: Glennwood Mountain Homes
Civil Engineer: Shaw Engineering
Structural Engineer: Linchpin Engineering
Mechanical and Electrical Engineer: Sugarpine Engineering
Geotechnical Engineer: NV5
Lighting: Faulkner Architects
Interior designer: Rory Torrigiani, Natalie Zirbel
Photographer: Paul Hamill
{{item.text_origin}}

