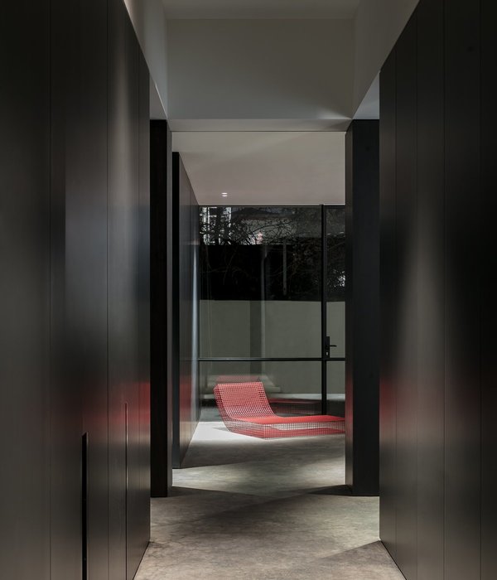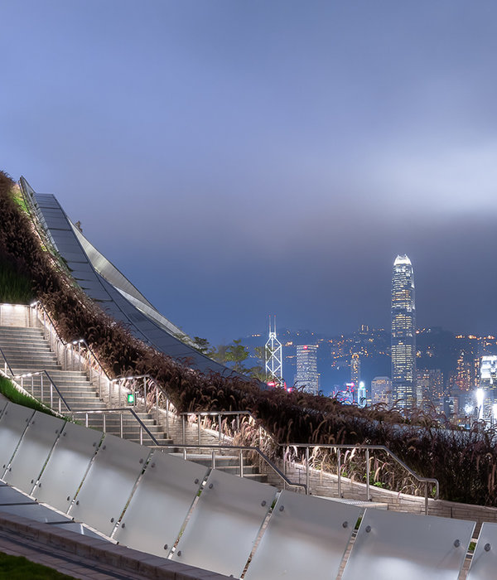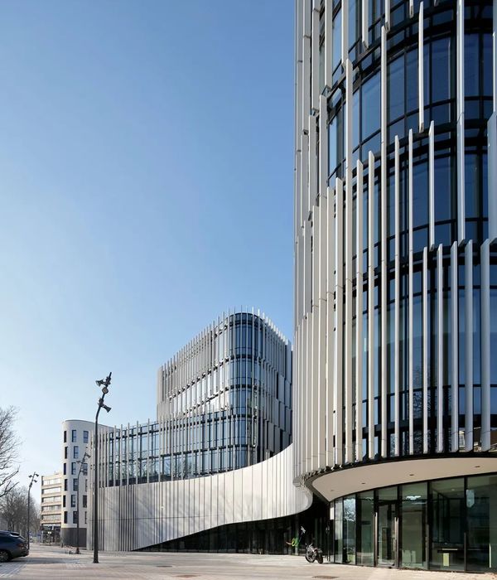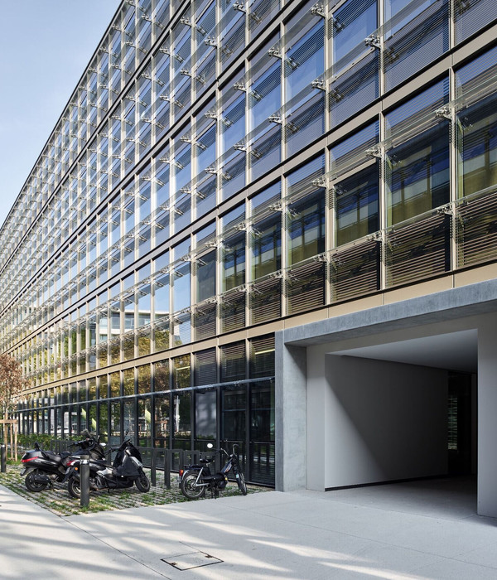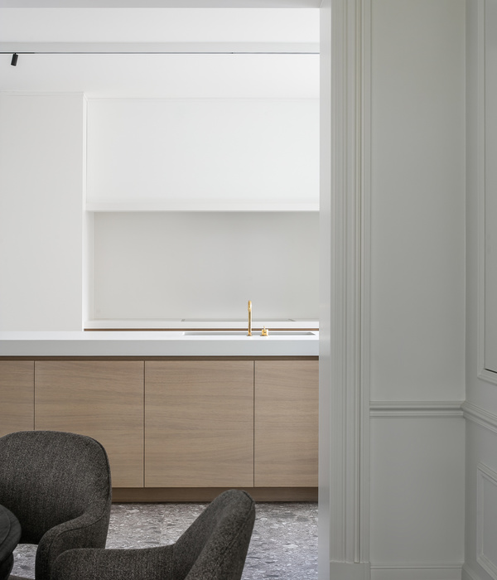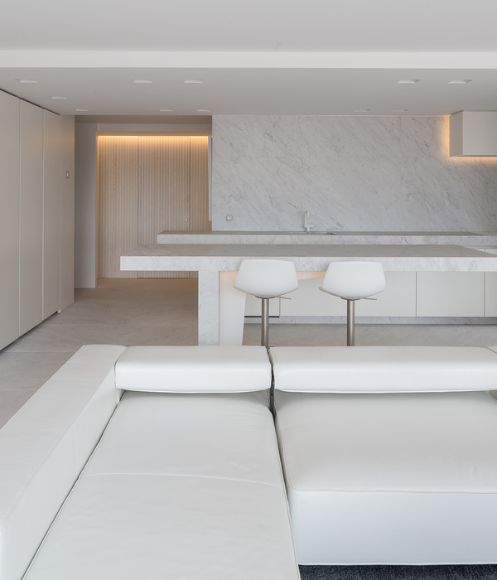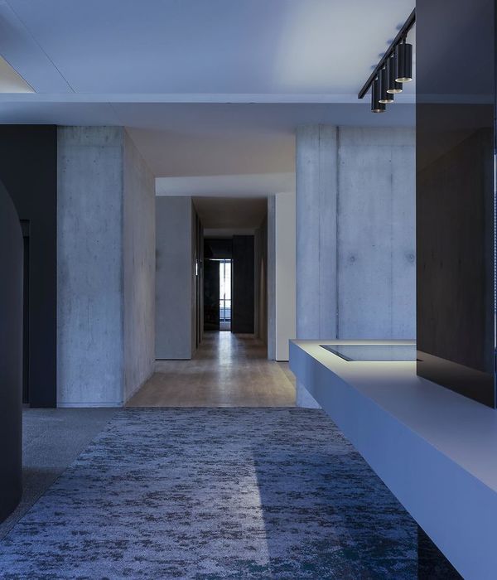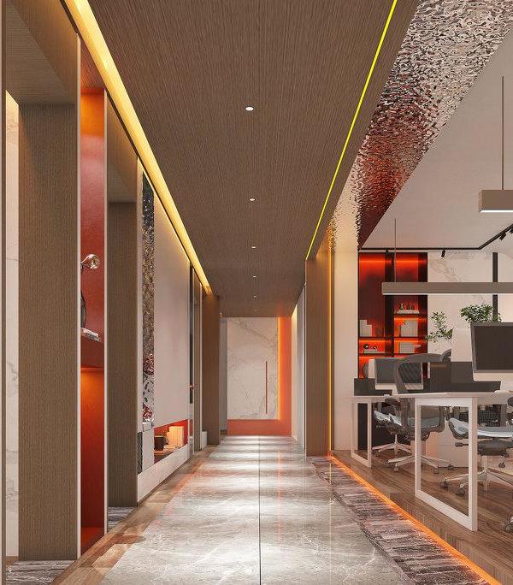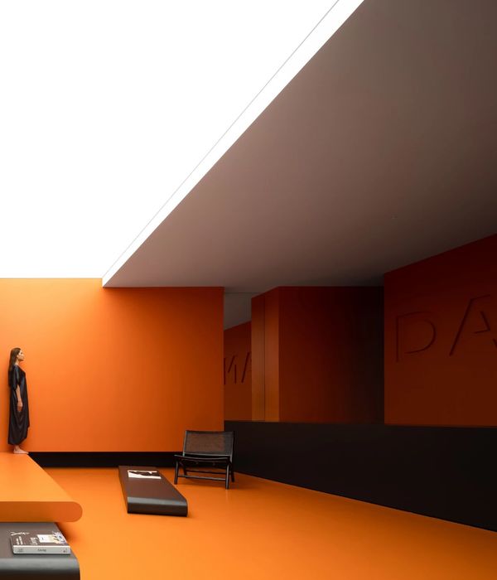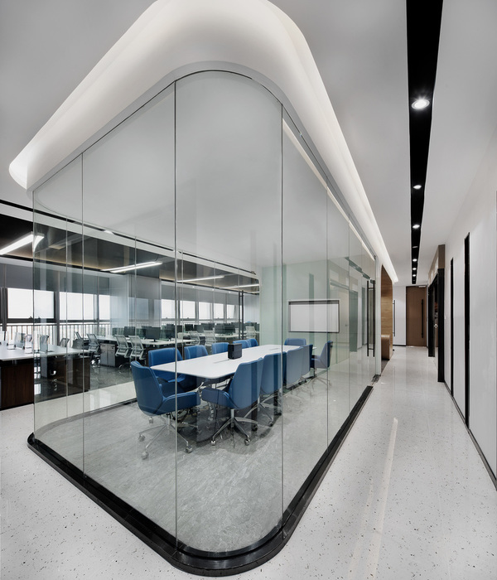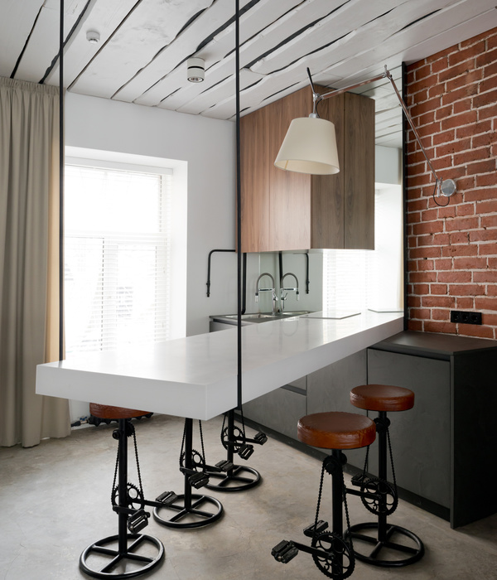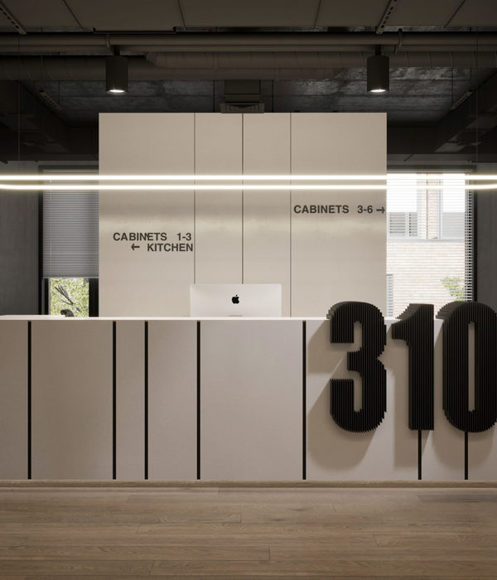BDH designed the transformation of the Sherman Associates office in Minneapolis, showcasing a modern aesthetics that embraces the building’s history, fosters collaboration, and enhances company culture and employee experience.
The Sherman Associates office, located in the J.I. Case building in downtown Minneapolis, has been transformed into a unique workspace that epitomizes modern office design while paying homage to the building’s historical roots. The purposeful design was central to the success of this transformation. This project was meticulously planned and executed to create an environment that significantly enhances company culture, supports multiple modalities of working, and aligns with the Sherman Associates brand.
One of the key project objectives was to create a workspace that was a destination of choice rather than obligation. To attract employees back downtown, the design team incorporated an abundance of amenities. The coffee bar brings energy, the break room provides opportunities for socialization and respite, the swings and rocker chairs infuse joy into the space, and the rooftop patio offers fun in the sun. The strategic location of all the amenity zones activates both floors of the space and keeps the office buzzing with enthusiasm.
Intentionally designed to function for multiple styles of working, a diverse range of work settings are seamlessly integrated into the 24,000-square-foot space. Conference rooms, high-top tables, and ancillary furniture groupings offer ample opportunities for teamwork, while individual desks and private offices cater to tasks requiring concentration. Employees have the flexibility to choose the area that best fits their immediate needs, fostering productivity across a variety of responsibilities.
Honoring the building’s history is one of the core differentiators of this project. To celebrate the past and simultaneously promote sustainability, a door from the rooftop was repurposed into a table and reclaimed wood from the fourth floor of the building was integrated into multiple areas of the office, including the trophy display, bar shelving, café island, and built-in seating. The design team also paid tribute to the Old Spaghetti Factory, the former restaurant tenant that previously occupied the first floor, by installing a whimsical light fixture in the break room that is reminiscent of a twirled spaghetti noodle.
Another big factor in the office design was Sherman Associates’ recent rebrand, which happened in conjunction with the office renovation. As commercial real estate developers, Sherman Associates strives to build communities, enrich neighborhoods, and empower people, and every element of the office was thoughtfully curated to embody this mission. The built environment not only fosters collaboration but also serves as a daily reminder of Sherman Associates’ commitment to the neighborhoods they revitalize and transform. The new logo also welcomes staff and visitors upon entering the space and reappears as an abstract installation on the peg wall, symbolizing the innovative and adaptive spirit that Sherman Associates brings to their community-focused projects.
All these key design components create a dynamic and engaging work environment and contribute positively to the employee experience and company culture. The renovated Sherman Associates office is now a place where the staff want to be.
Design: :
BDH
Architecture: :
Blumentals
Photography: :
Farm Kid Studios | Brandon Stengel
{{item.text_origin}}

