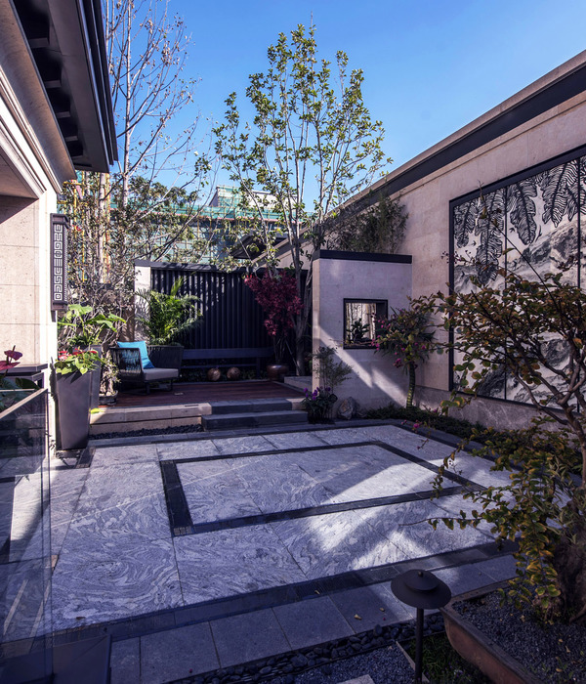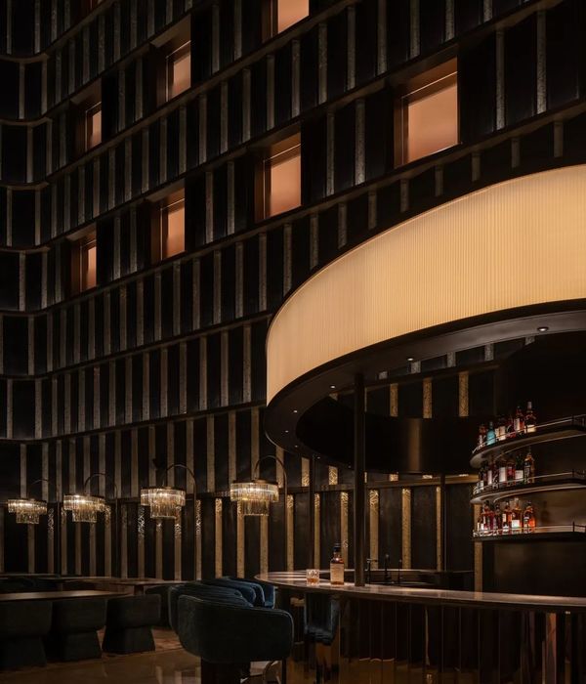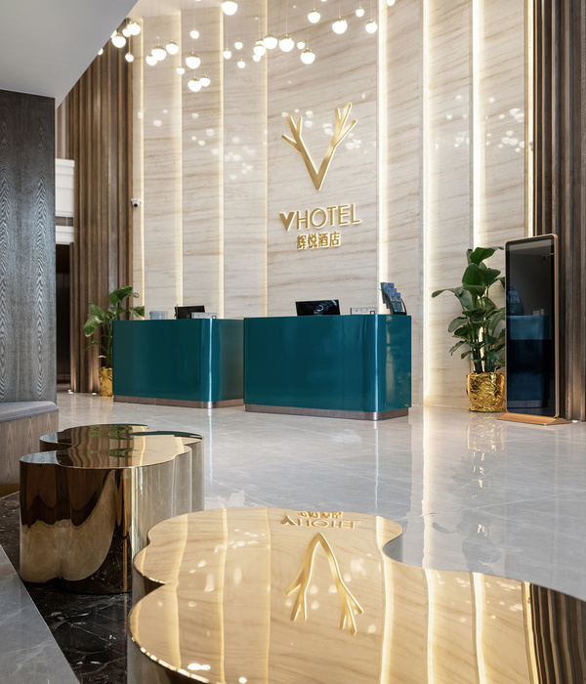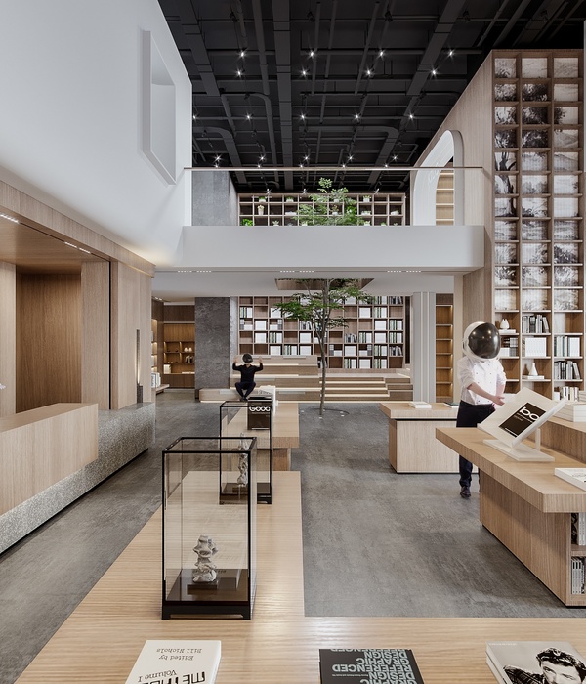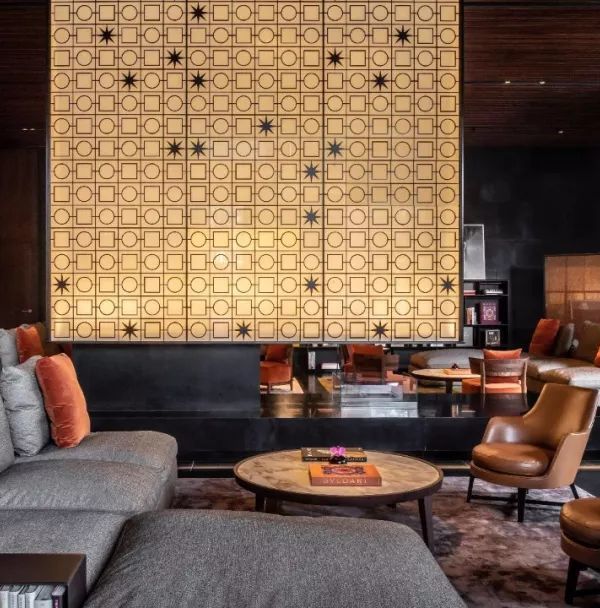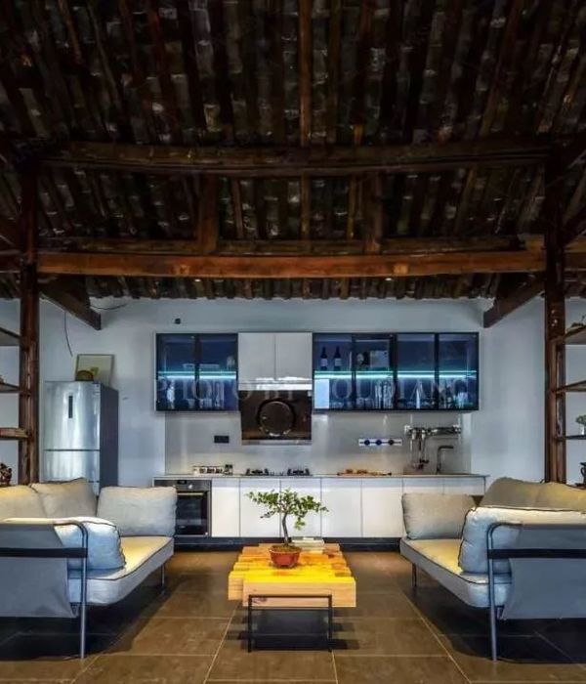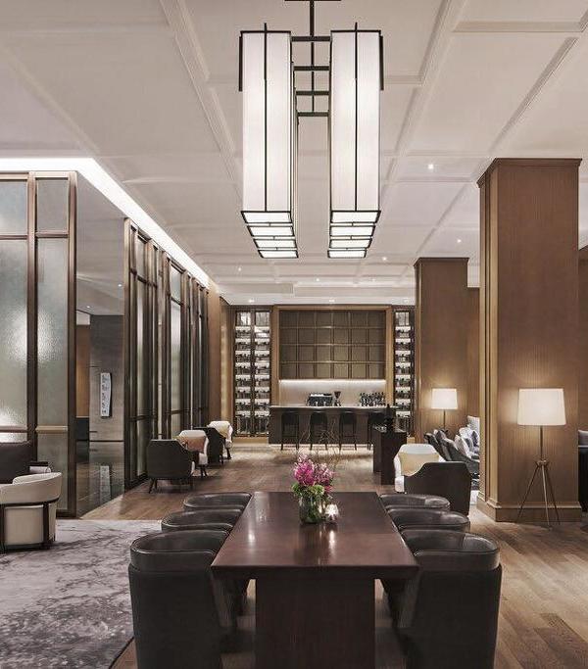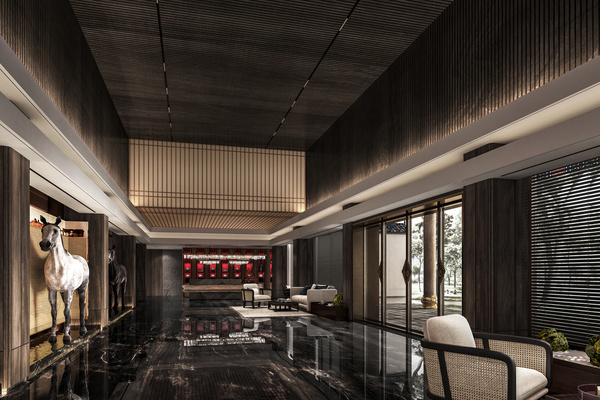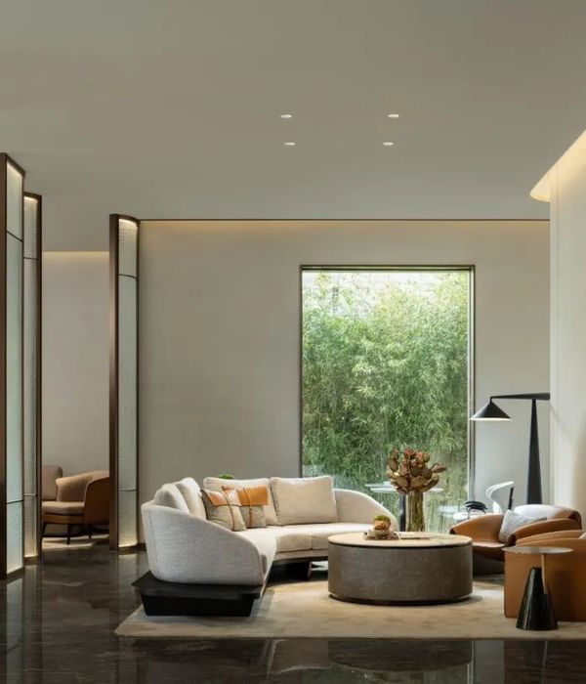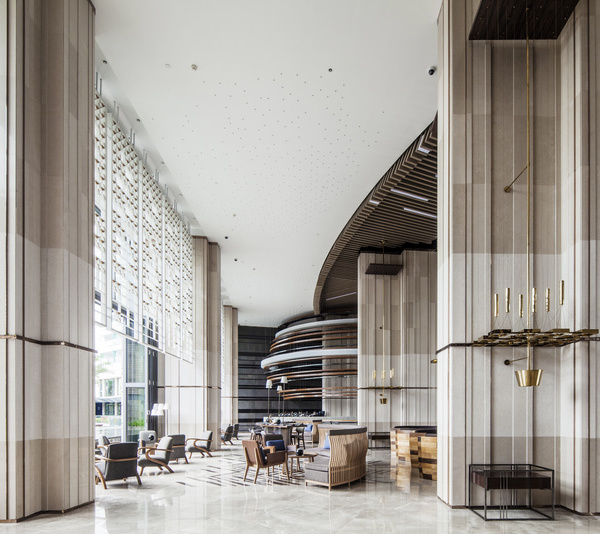意大利的建筑师Westway最近完成了一个新的度假屋项目VPN-Private Villa Noto,该项目位于山坡上,可以俯瞰距离Noto几公里远的Vendicari自然保护区。
Italian architects Westway have recently completed a new holiday home project, VPN-Private Villa Noto, which sits on a hillside overlooking the Vendicari nature reserve a few kilometres from Noto.
这座房子是为一个米兰家庭设计的,它由三个大型的不同几何形体组成,这些几何体在视觉上被连接起来,将室内和室外的景色联系在一起;住宅嵌入了一个橄榄园,旨在与景观和地平线融为一体。
Designed for a Milanese family, the house consists of three large, different geometries that are visually connected to link the interior and exterior views together; The house is embedded in an olive garden, designed to blend in with the landscape and horizon.
这个地方在很大程度上启发了VPN-Private Villa Noto的诞生:Westway想从构成房子的材料体量开始,创造一种 "对景观的颂歌"。他们还加入了一棵大果树,以强调家庭生活和自然元素之间的联系。
The place largely inspired the birth of VPN-Private Villa Noto: Westway wanted to create an "ode to the landscape", starting with the material volumes that make up the house. They also added a large fruit tree to emphasize the connection between family life and natural elements.
三个体量以其形状定义了住宅的功能,最大的体量定义了日常生活区,而两个较小的体量对应着休息区。其中一个体块源于断裂和旋转,放大了两个体块之间的关系,强调了它们的几何形状。
The three volumes define the function of the house in terms of their shape, the largest volume defining the daily living area, while the two smaller volumes correspond to the lounge area. One of the volumes is derived from fracture and rotation, amplifying the relationship between the two volumes and emphasizing their geometry.
形状、颜色和材料的选择强调了设计的意图,即建造一个现代建筑,并在其中应用传统元素;Noto石实际上是建筑体量的覆盖层,而深色的Modica石被选用为外部地板。棕色灰泥勾勒出走廊的轮廓,走廊连接着房子的所有空间。选择颜色的目的在于将黑暗的、几乎压缩的纵向空间与被自然光线淹没的更宽敞的房间空间并列在一起。甚至玻璃都被选用为主要材料,以保证房子内外之间的渗透关系。
The choice of shapes, colours and materials emphasises the design's intention to create a modern building in which traditional elements are applied; Noto stone is actually the cladding of the building volume, while dark Modica stone was chosen as the exterior floor. Brown stucco Outlines the corridor that connects all the Spaces of the house. The choice of color was intended to juxtapose the dark, almost compressed vertical Spaces with the more spacious room Spaces flooded by natural light. Even glass was chosen as the main material to ensure a permeable relationship between the inside and outside of the house.
Architect:WestwayArchitects
Photos:AndreaMartiradonna
Words:小鹿
{{item.text_origin}}

