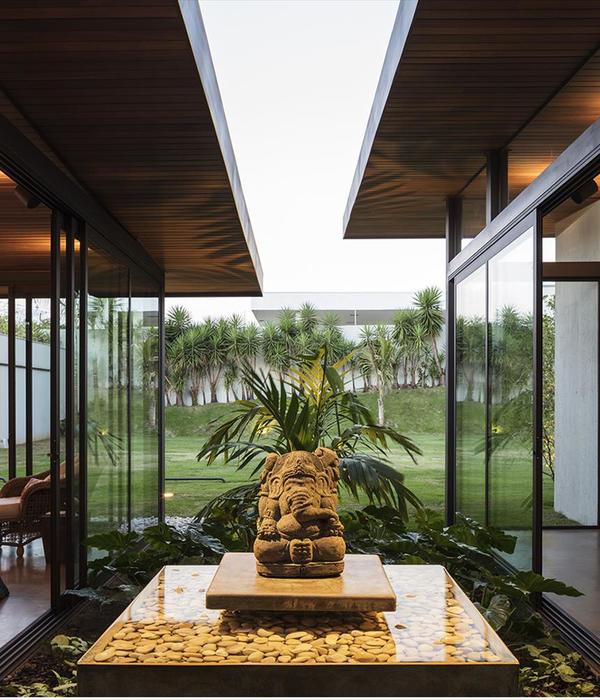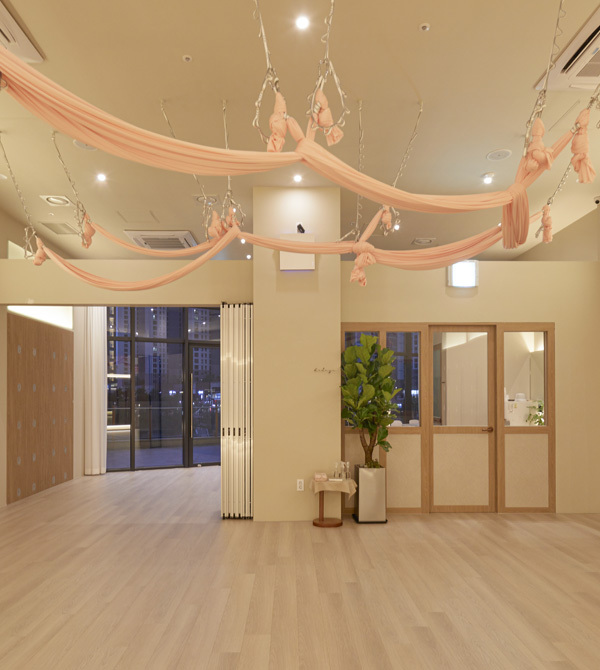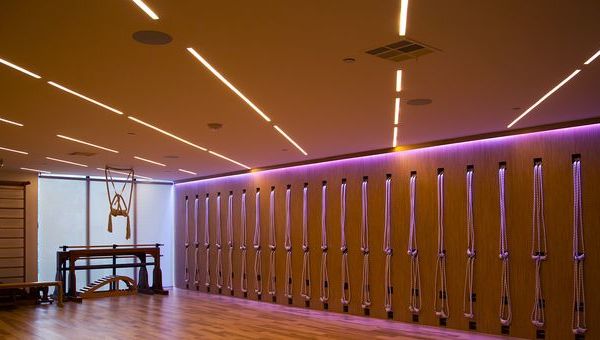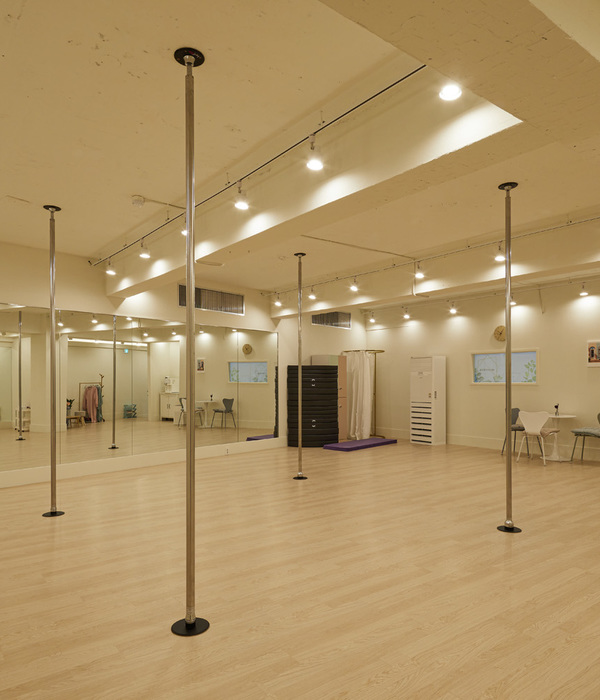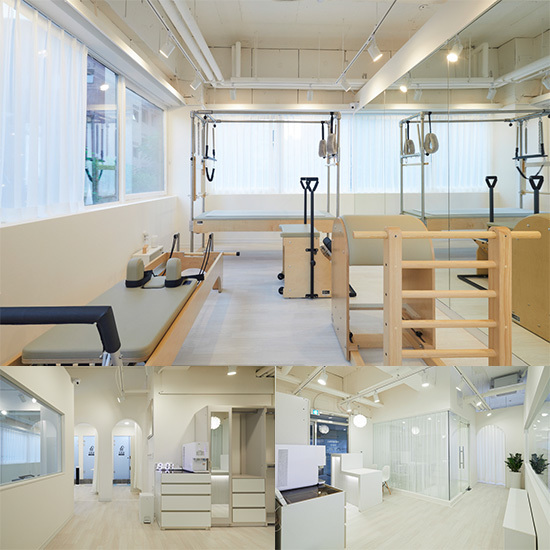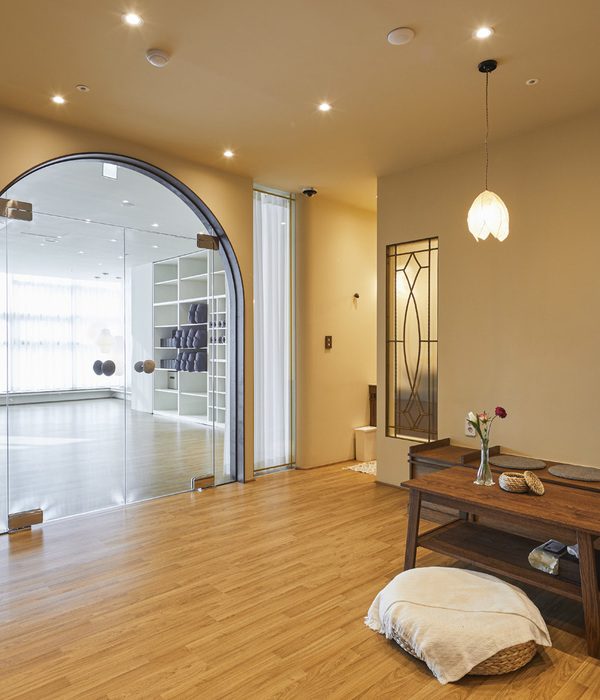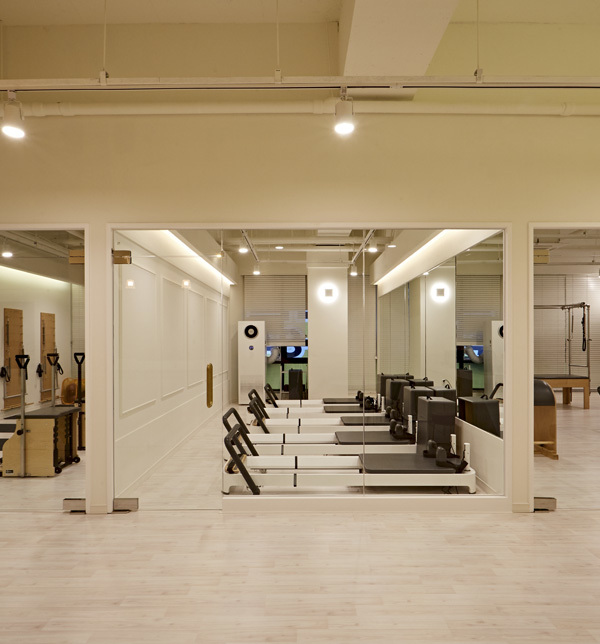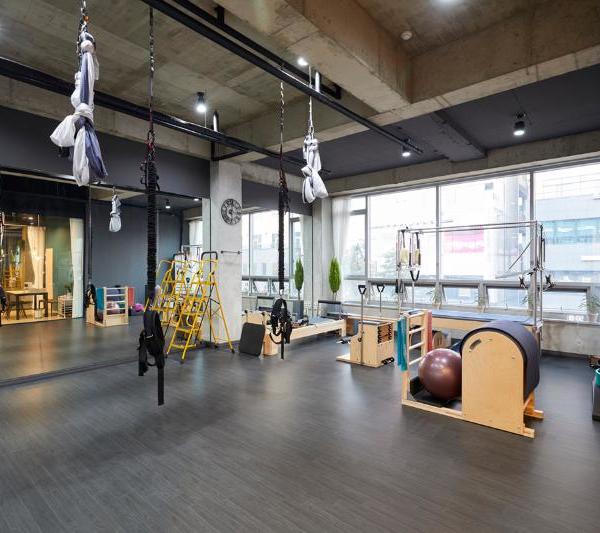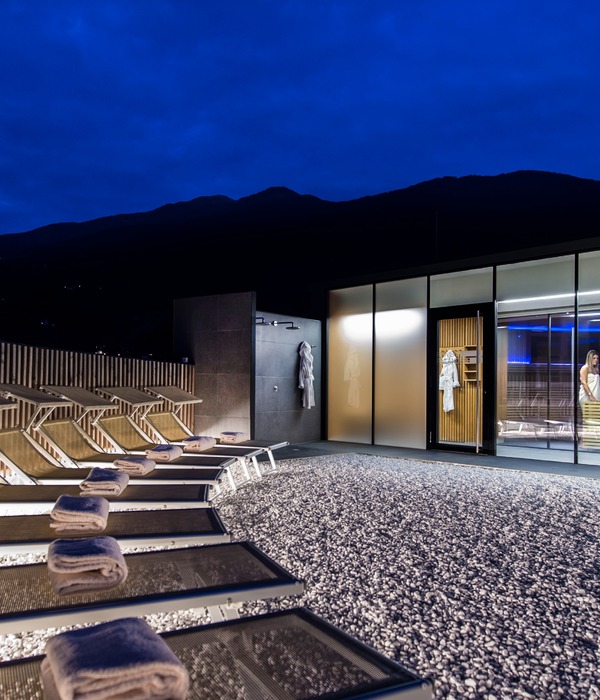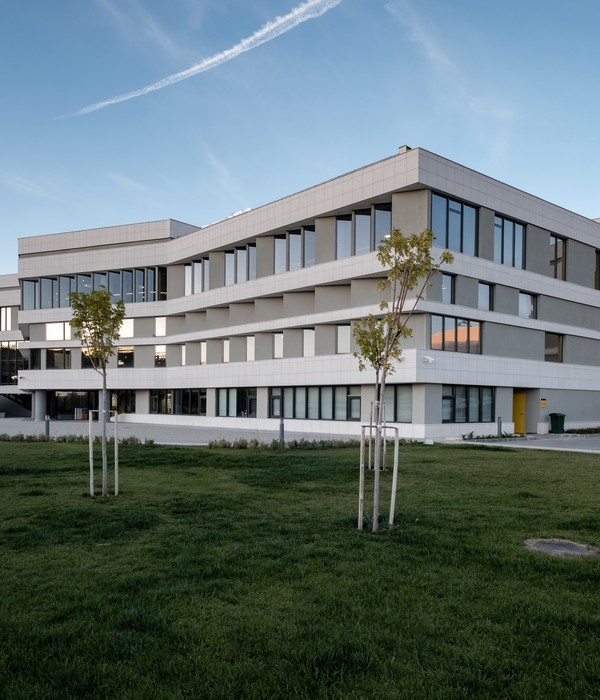Architects:Acanthus Clews Architects
Area:941m²
Year:2017
Photographs:Andy Marshall
Structural engineer:Price & Myers
Construction Team:Edgar Taylor Ltd
Landscape Architecture:Clews Landscape
Project Architect:David Spragg
Project Director:David Finlay
City:Burford
Country:United Kingdom
Text description provided by the architects. St. John the Baptist Church in Burford undertook a bold new redevelopment project at Warwick Hall to unite the church and local community through the building of a new community facility.
The brief was to sensitively but substantially extend and adapt the listed building to provide a new hall flexible enough to meet the wide ranging needs of today’s end users. The challenge was to deliver a new confident community facility within one of the most historically sensitive church building settings in the Cotswolds.
The design ethos was to reaffirm the significance of the original range by removing later extensions and to then rebuild in a manner that respected this unique setting. To minimise the impact of these new facilities the massing is split into a cluster of smaller structures expressed and clearly separated from the original Hall. These solid stone elements protrude sensitively from behind the churchyard wall but are set back to allow the Warwick Hall gable and churchyard wall to dominate the boundary. A clearer hierarchy of old and new is generated.
Access is relocated to the heart of the building to provide level access and allows the old hall to return to its original proportions. By re-orientating the building towards the churchyard a new dialogue between the church and the Warwick Hall is created.
Traditional materials are fundamental but these textures are complemented with contemporary structural glazing and zinc cladding, and detailed in a manner to ensure the building reflects its use and expresses its inclusivity. A ground source heat pump heating and cooling system for the building reduces energy consumption.
Described by the Bishop of Dorchester as this communities ‘gift’ to Burford the building is unashamedly of its time but crucially sits comfortably within what must be one of the most picturesque churchyards in the country.
Warwick Hall is a listed parish hall and a former C15th residence. It is located alongside the Grade 1 listed St. John the Baptist in Burford and butts against the Grade 2* listed Great Almshouses. The site is very likely to be the heart of the Saxon settlement on the edge of the current town and as such is historically complex. This is further complicated by the fact that the site comes under both ecclesiastic faculty jurisdiction as well as the local planning system.
The conservation strategy involved the removal of C20th extensions, internal partitions and cement render to express the original range of the hall from the new facilities. The new building then becomes another clear layer of built history, enhancing it rather than competing with it. Extensive stonework, lime mortar and natural stone roofing repairs were required as well as lead window repairs and stone cleaning throughout.
Project gallery
Project location
Address:Burford OX18, United Kingdom
{{item.text_origin}}

