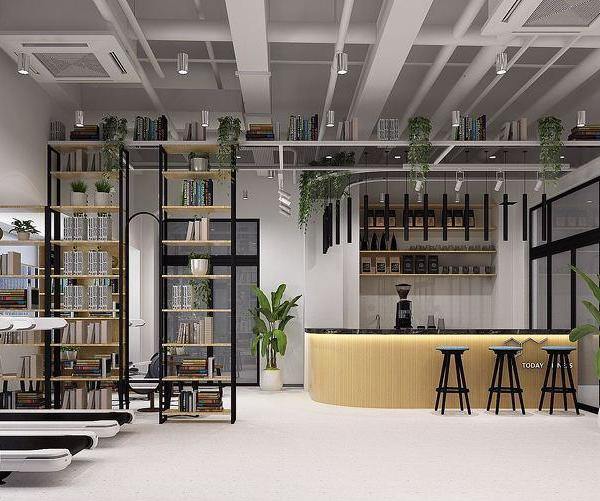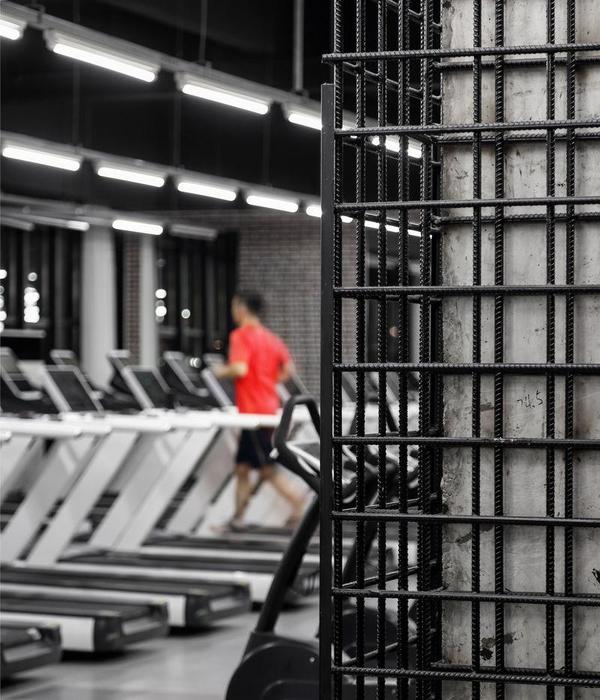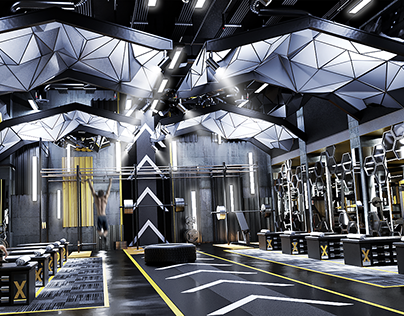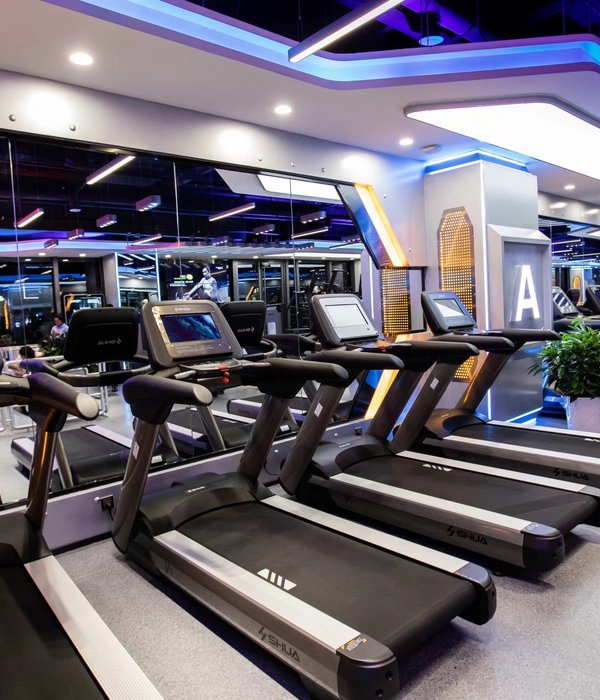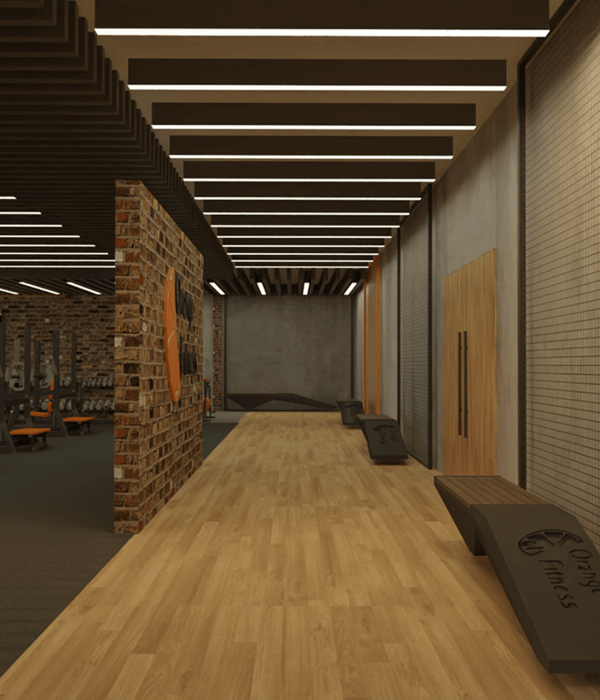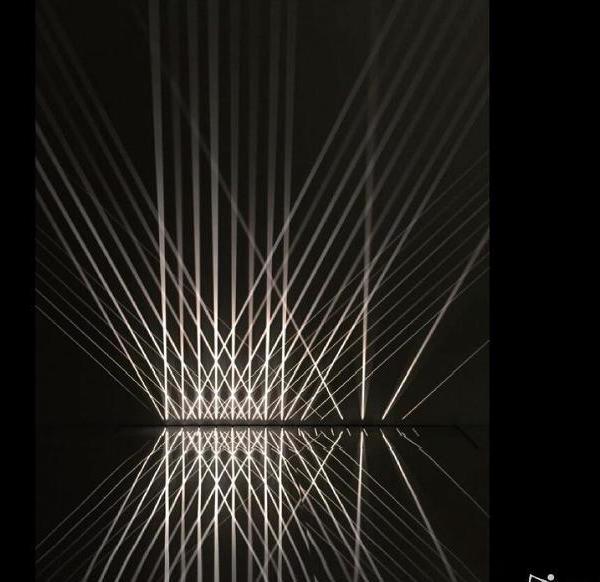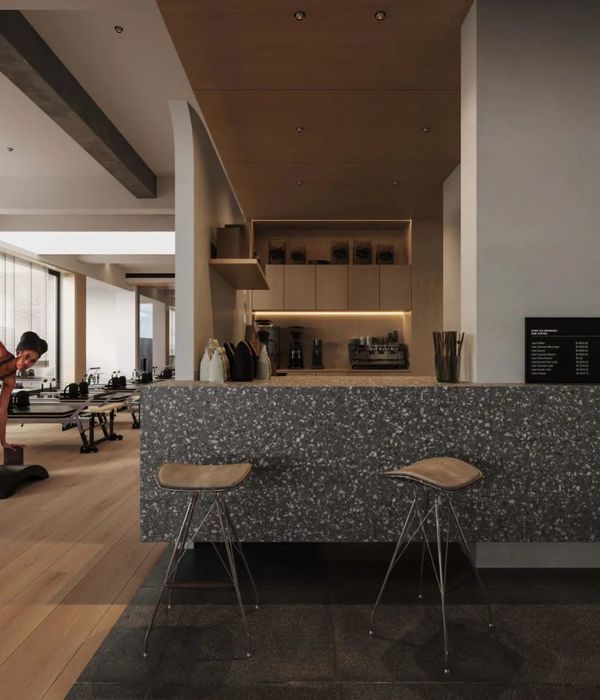Architect:TAPER Arkitektura
Location:Oñati, Spain; | ;View Map
Project Year:2021
Category:Bus stations
The project is based on the need to integrate a public toilet at the San Prudentzio stop. This need, however, becomes an opportunity to generate a new element that, while improving conditions for users, also gives a recognisable image to such a busy bus stop.
The proposal seeks to unite under a single element the different uses associated with the bus stop in contrast to the dispersed condition of the current pieces.
The idea, therefore, is to generate a protected, comfortable and pleasant place, adapting its waiting function. A small oasis of tranquillity and seclusion in a space dominated by infrastructures.
In this way a small piece of urban furniture is generated in the manner of a “waiting pavilion”, a condition generated through the addition of a double skin that emphasises the contrast between “inside and outside”. The outer skin folded in stainless steel, which with its mirror effect captures the tones of its surroundings and blends in with them. The interior cladding, on the other hand, is made of phenolic panels whose feel to the touch, accompanied by the dark grey colour, provides a warmer and a cosier atmosphere
Architects: TAPER ARKITEKTURA
Photographer: Aitor Estévez
Facade cladding: Metallic plate, SINASE
Phenolic panel, FUNDERMAX
Flooring: Exterior tile, ECOPAVIMENTOS EGUSKIZA
Lighting: Lamp, JISO 55307
Furniture: Bicycle stand, CERVIC ENVIRONMENT Ischiatic Support Bench, AGAPITO
Roof: Sandwich panel, ARCLAD False ceiling, PLACO
▼项目更多图片
{{item.text_origin}}

