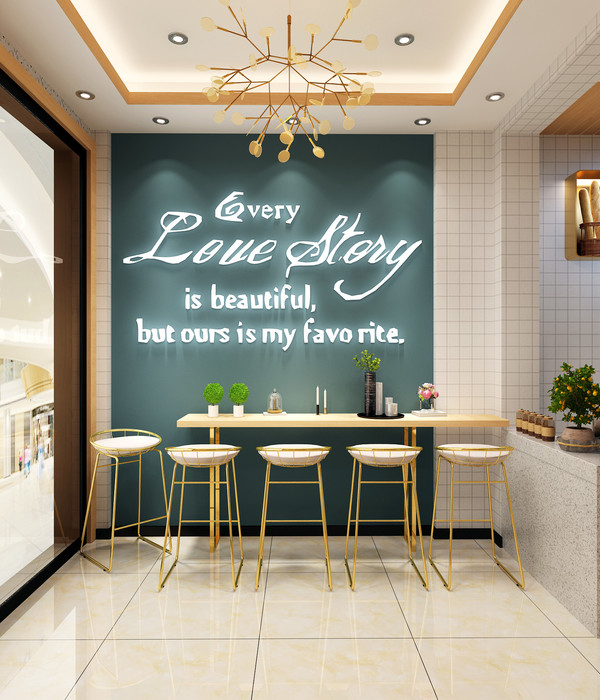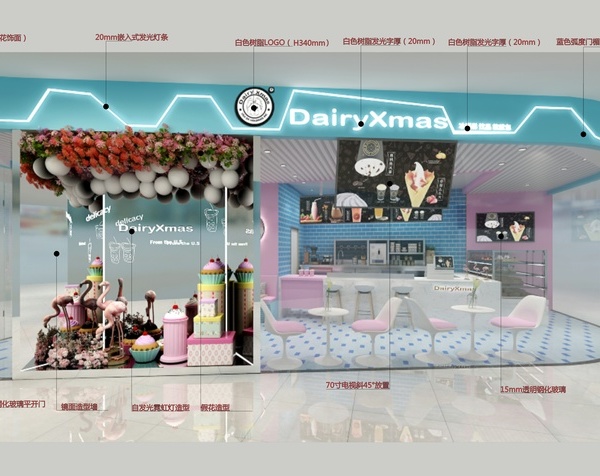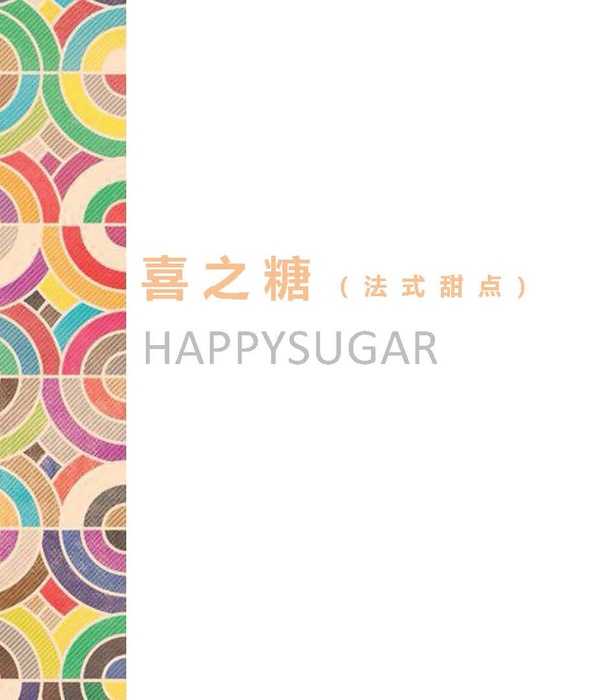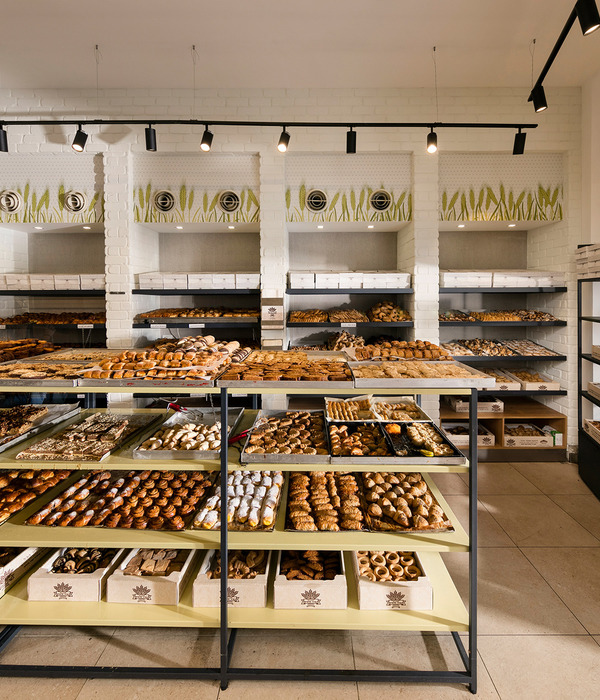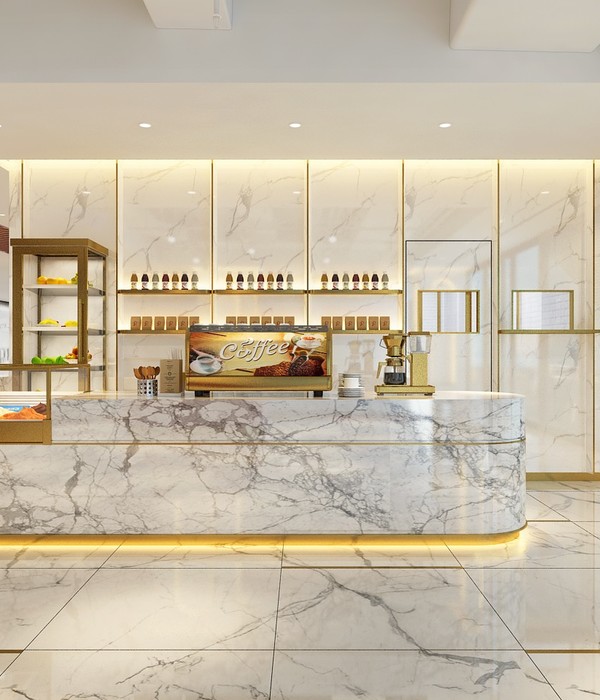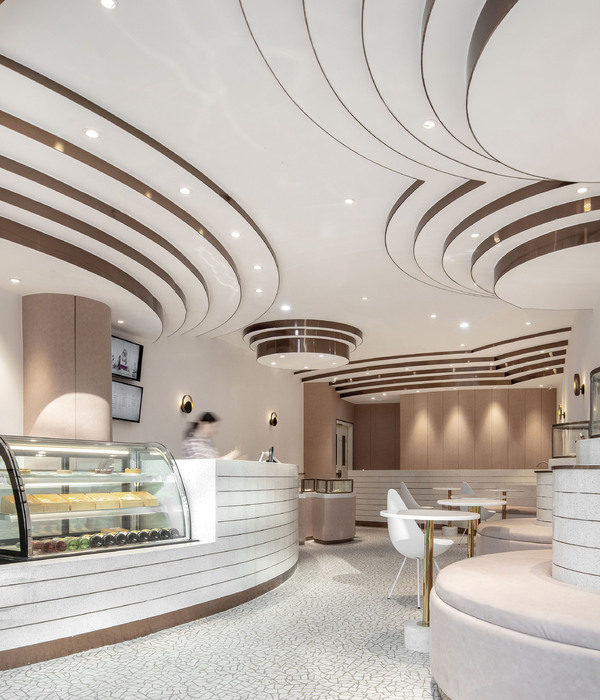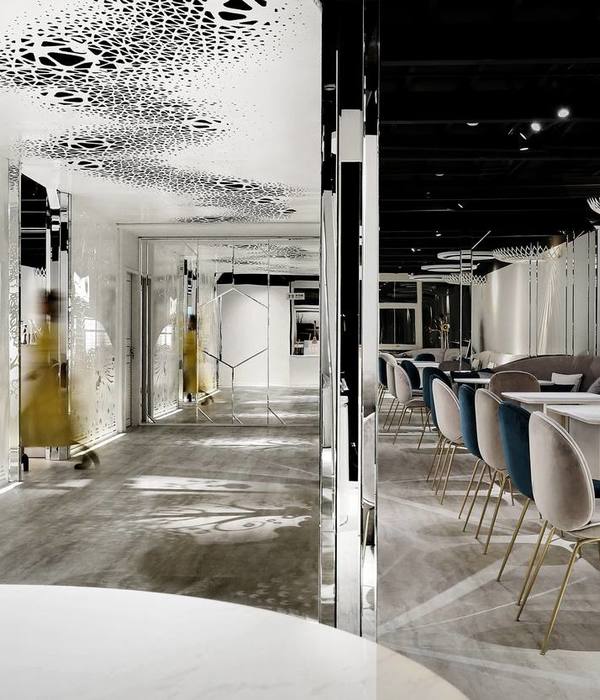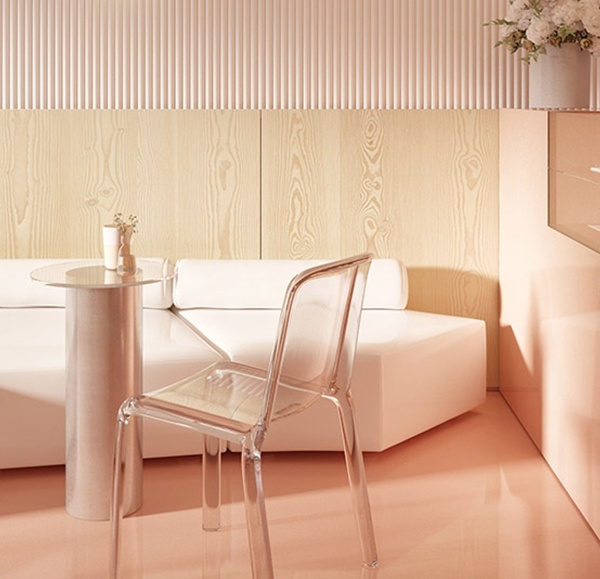- 项目名称:七日食轻食餐厅
- 主创及设计团队:王梓宁,杨丹旭
- 项目地址:河南省洛阳市洛龙区正大CPL底商
- 建筑面积:260m²
- 摄影版权:如初建筑摄影
这个项目坐落在正大CPL办公楼底商,共有四个出入口,东南两侧是落地窗,采光非常好,但也因为有四个出入口的原因,所以造成了一定会存在四个通道,所以我们在店铺中心位置设置了中心服务区,可以照顾到各个角落的客人,环绕吧台一周设置了各种属性的坐客区
This project is located at the bottom of the CPL office building. There are four entrances and exits. The southeast sides have floor-to-ceiling windows. The lighting is very nice, but because there are four entrances and exits, there must be four passages, so we are in the shop. A central service area is set up in the central location, which can take care of guests from all corners, and a guest area with various attributes is set up around the bar.
▲北入口坐客区
▲南入口
色彩运用了热烈的橘红和米黄做搭配,我们调制了纯粹的深蓝色,作为店面的点缀颜色,并找到了相应的蓝色水磨石砖,希望能营造一种时尚,温暖,轻松的氛围感。
The color uses warm orange and beige as a collocation. We modulated pure dark blue as the embellishment color of the store, and found the corresponding blue terrazzo tiles, hoping to create a stylish, warm and relaxing atmosphere.
▲中心吧台
▲酒吧吧台
我们将最重要的功能性吧台设置在了店铺C位,利用空间动线,将下午茶区、办公岛台区、散座区、卡座区以及操作区域划分开来,环形吧台也被分为了酒吧吧台区、咖啡操作区、收银区以及方便外卖人员取餐的取餐区。
We set up the most important functional bar counter in the C position of the store, and use the space to divide the afternoon tea area, office island area, scattered area, deck area and operation area. The circular bar is also divided into Bar counter area, coffee operation area, cashier area, and meal collection area for takeaway staff.
▲散座区
紧挨着落地窗的位置,也是阳光最好的位置,我们设置了下午茶区,与周边自然空间有互动性。
The location next to the floor-to-ceiling windows is also the best place for sunlight. We set up an afternoon tea area to interact with the surrounding natural space.
▲下午茶区
卡座区顶面与墙面相结合,从墙体以弧形分叉、延伸,像是一页被翻开的书 The top surface of the deck area is combined with the wall, which is bifurcated and extended in an arc from the wall, like a book that has been opened.
▲卡座区
找一个靠窗的角落,清晨,点上一杯咖啡充实味蕾,准备迎接新的一天;午后,两三好友相聚,点一杯果汁和美味的甜品;夜晚华灯初上,轻食与酒的搭配也是那么和谐统一。放慢节奏,品味生活,享受当下现代都市人难得的奢华时光吧。
Find a corner by the window, in the early morning, order a cup of coffee to enrich your taste buds, and prepare for the new day; in the afternoon, two or three friends are meeting, order a cup of juice and delicious desserts; at the beginning of the night, the combination of light food and good wine is also the same Harmony. Slow down, enjoy life, and enjoy the rare luxury time of modern urbanites.
▲外立面
▲平面布局图
项目信息——
项目名称:七日食轻食餐厅
设 计 方:未止空间设计工作室
项目设计&完成年份:2020.07——2020.10
主创及设计团队:王梓宁、杨丹旭
项目地址:河南省洛阳市洛龙区正大CPL底商
建筑面积:260m²
摄影版权:如初建筑摄影
装修主材:涂料、钢构、水磨石、艺术玻璃
{{item.text_origin}}

