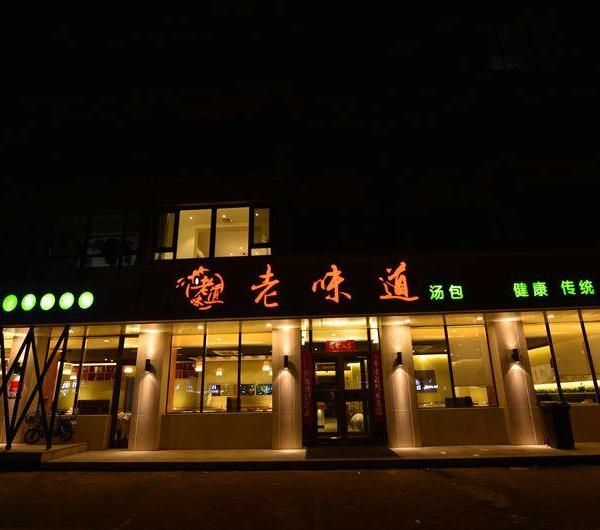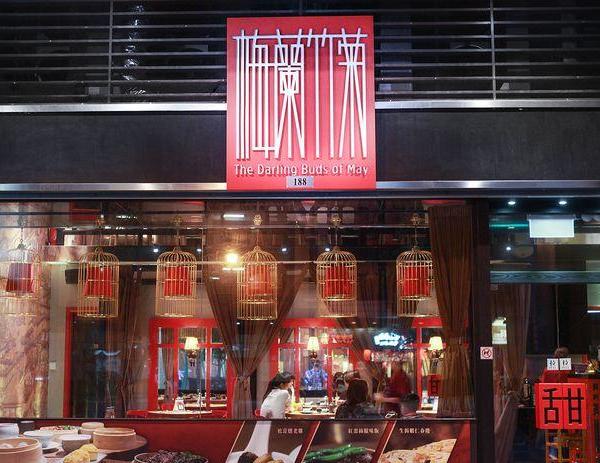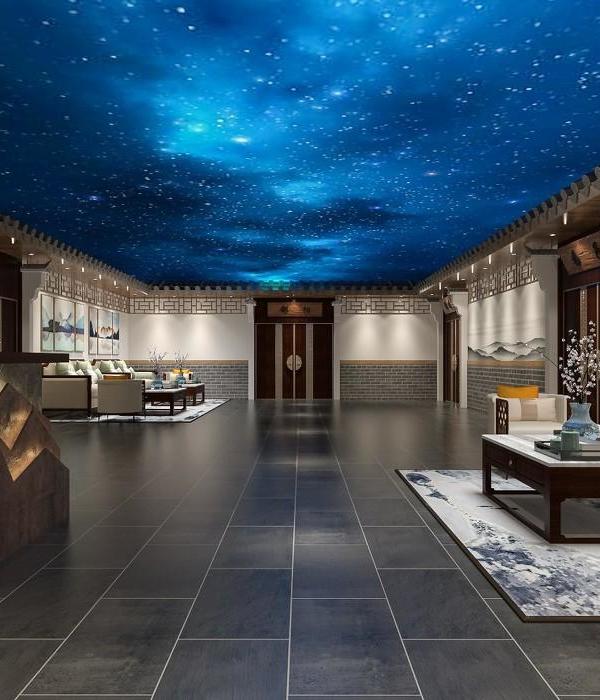As you stroll through the pedestrian streets of Barcelona’s Gothic Quarter, you are sure to come across the Palosanto restaurant on the ground floor of the former Quatre Rius Building. Recently refurbished and transformed into a hotel, this historical 17th-century building was once the headquarters of emblematic shops including that of the Diamantista, a well-known diamond cutter in the city.
The aim of this renovation was to create a design based on the original space and conserve features that would help us keep the history of the former shop space alive. This not only enabled us to re-use materials and generate less waste, but it also helped us to recover the identity of the area, by placing a high-quality culinary establishment in a place that has been heavily marked by the influence of tourism.
The greatest challenge of this project was to integrate the shop space into two very distant worlds: its street location in a major tourism area full of cheap, low-quality shops; and the luxury boutique hotel that sits within the same building, a 17th-century palace, adorned with valuable works of art.
We needed to find a sort of happy medium, creating a quality space that exuded a sensitivity for art and the historical value of the site, yet which was also accessible and open to anyone passing by in the area.
Well aware of the need to revive the identity of a district saturated with tourism, Palosanto, like the rest of the building, was made from its own elements. Antique woodwork, cement tile floors and stone walls were transformed to cover walls and form new pieces of furniture.
Far from creating an overly busy and ostentatious setting, the combination of these original daily materials and the new —and far more up-to-date— decorative features has generated warmth and comfort.
The restaurant space is divided into two basic areas: that of the bar on the basement floor, with a toned-down atmosphere, decorated with orange velvet sofas more suited to night visitors; and the restaurant on the ground floor, with more natural lighting and large windows that look out at the street, dotted with tables of different heights, antique pieces and black leather sofas. This is also the location of the kitchen, which, conceived as a space for creation, is open to the guests, drawing them into each phase of the culinary process.
The combination of the materials used and the way in which they interact, along with the separate zones of the establishment, enables the guest to experience different sensations, apart from those strictly associated with the food.
The idea is to blend concepts, design, art, history and gastronomy.
Year 2014
Work finished in 2014
Status Completed works
Type Restaurants
{{item.text_origin}}












