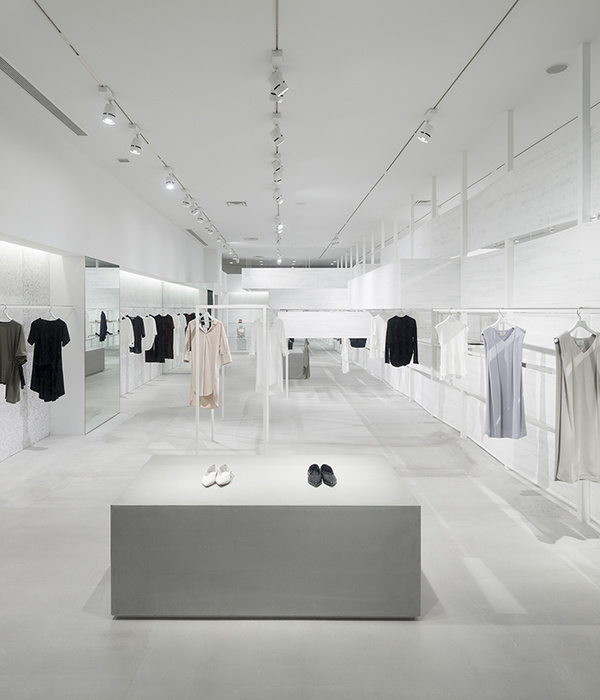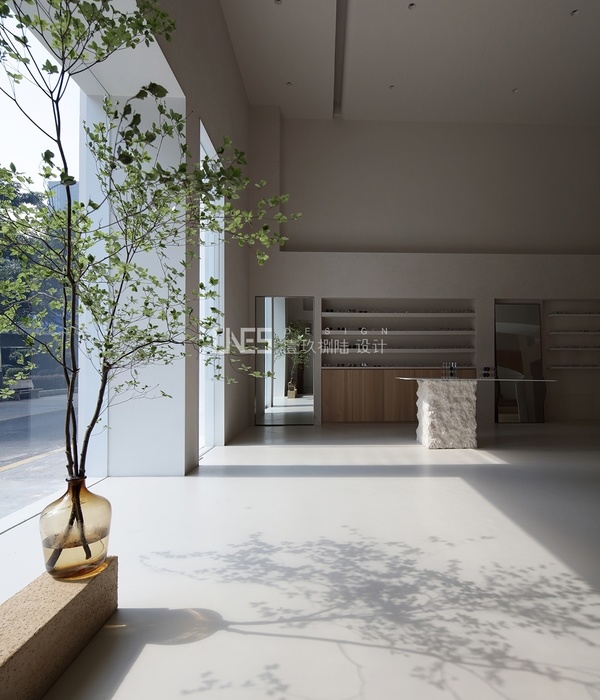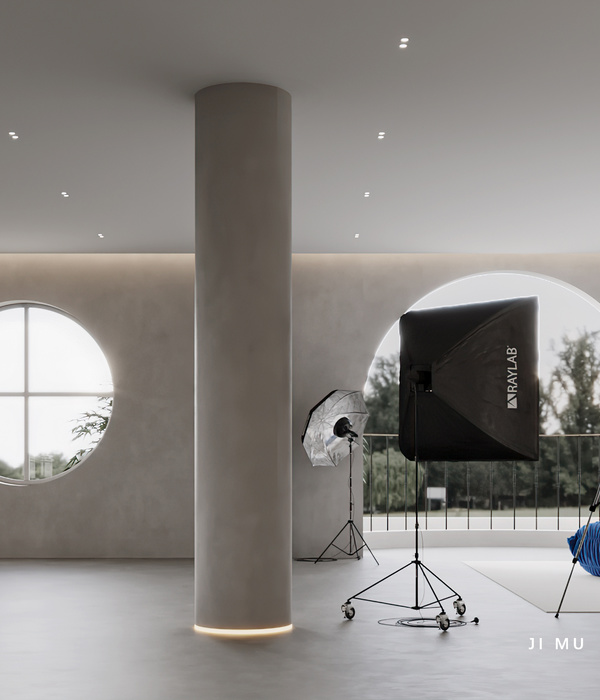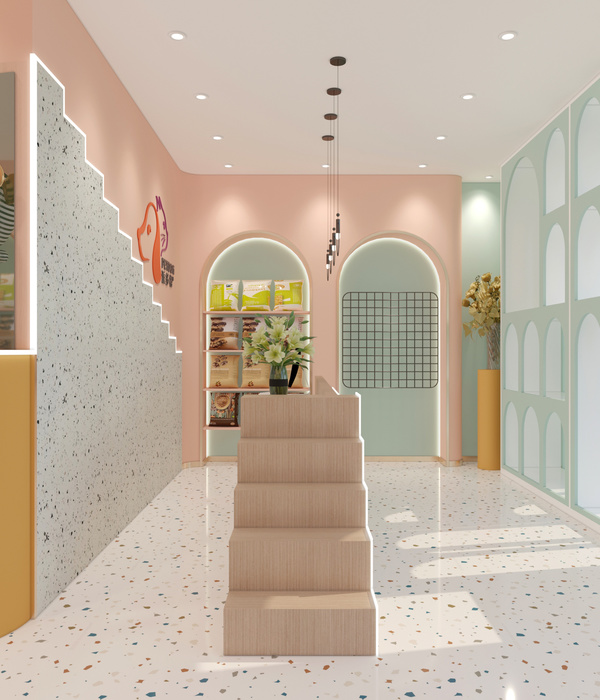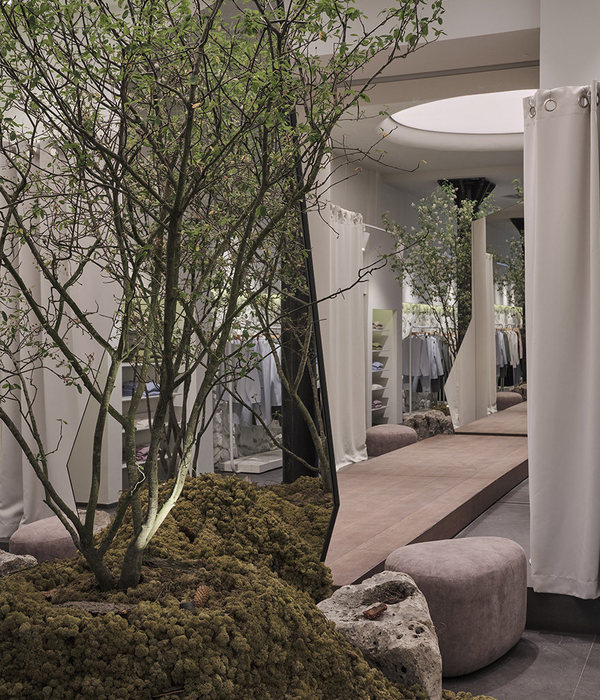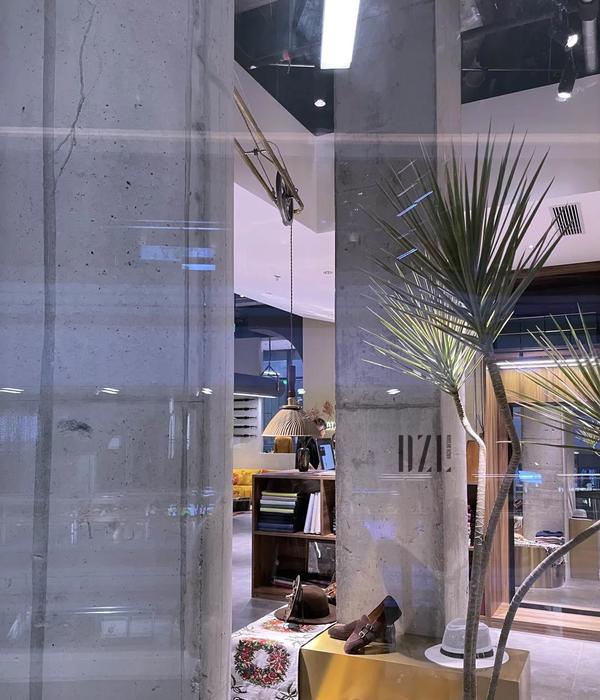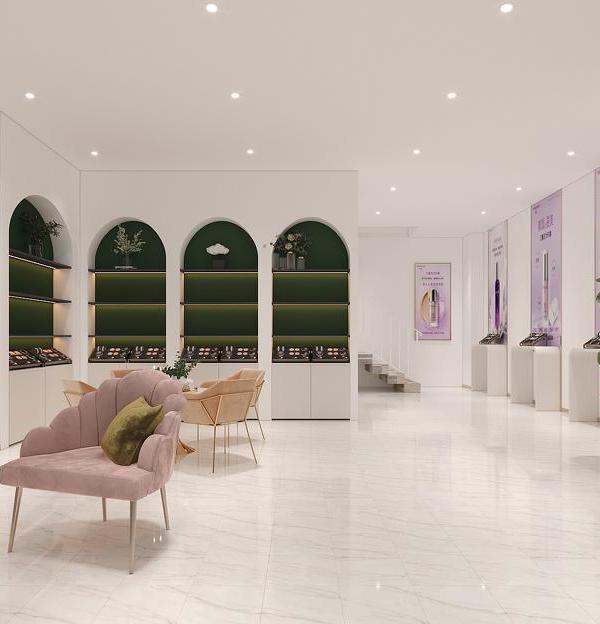Architect:Jaklitsch Gardner Architects;Sopha Architectes
Location:Paris, France; | ;
Project Year:2006
Category:Shops
The challenge was to insert a contemporary retail store into seven adjacent bays of the monumental Palais-Royal in the center of Paris. A series of formal strategies were used to create an architecture consistent with the brand identity, even as it remained sensitive to the historic layers of the 17th-and-18th-century architecture of the building. The practice worked closely with the French Ministry of Culture and the Agence des Batiments de France to insure the design met local historical requirements and to develop a new façade standard to be applied to future renovations of the Palais-Royal. The intervention allowed for the emergence of a new contemporary architecture in this layered history.
Several spaces were fused to create a 1,700-square-foot continuous ground level that houses Men’s and Women’s fashions while the basement contains offices, stockrooms and support spaces. The primary design strategy was to open the space and unify the disparate elements within the space. This was achieved through the replacement of façade, repetitive use of the ceiling vaults, enveloping millwork around the perimeter and modifying the structure of the building to allow for an open plan. A new rear façade was added directly to the Rue de Montpensier. We were able to create an important cross axis through the store and create a sense of space beyond the boundary of the perimeter walls. The elemental form of the vault serves as a hybrid between both historic and contemporary architectural forms. The vault encapsulates the space & counterbalances the strong horizontal line of the store as well as the visual pull of the garden courtyard.
▼项目更多图片
{{item.text_origin}}

