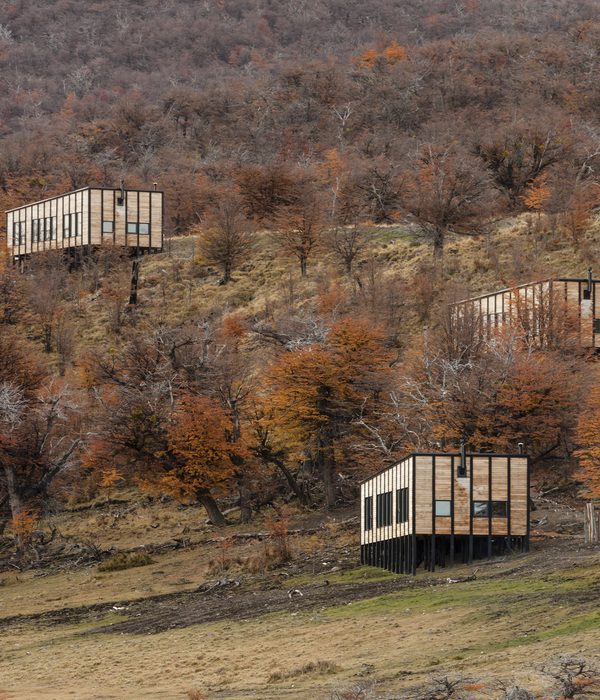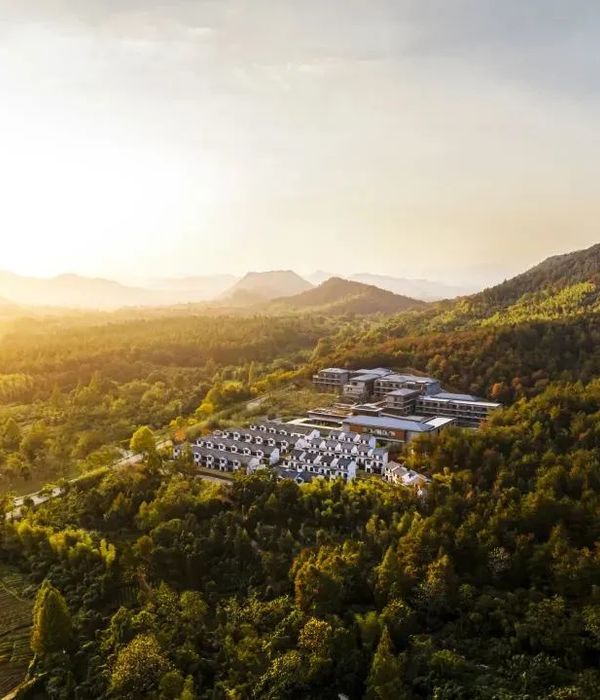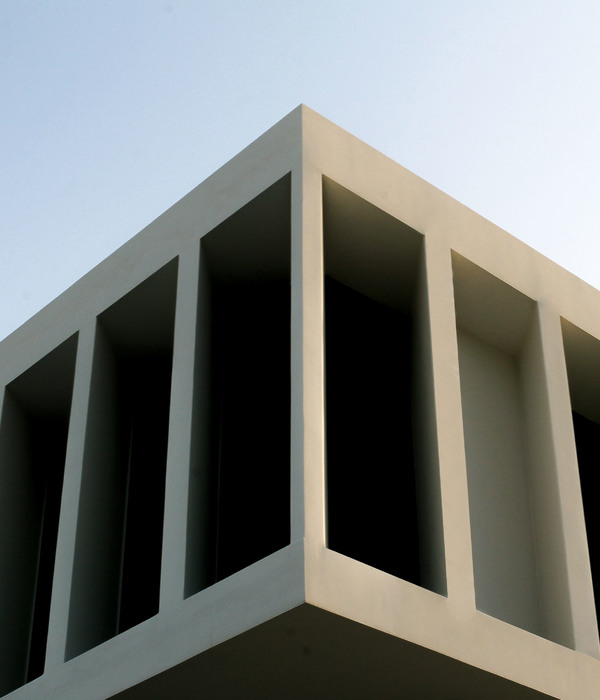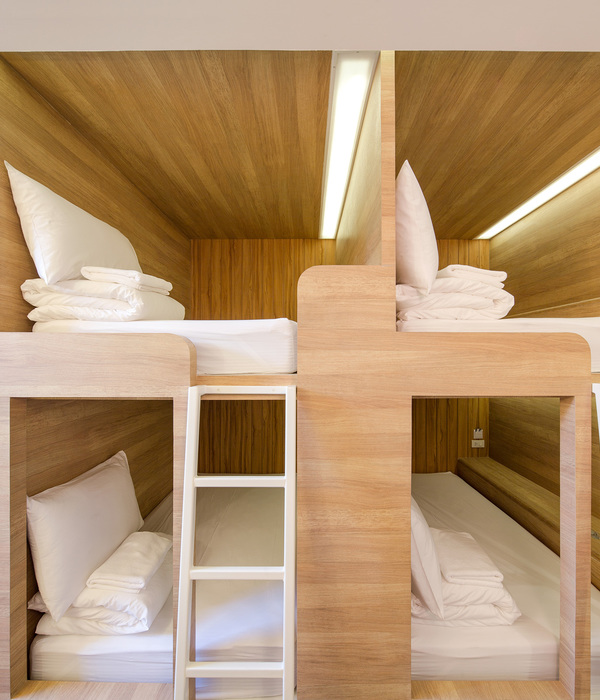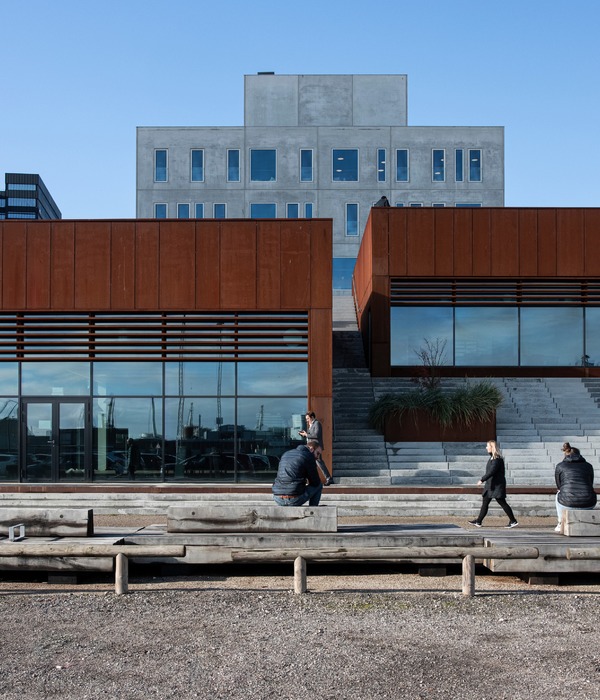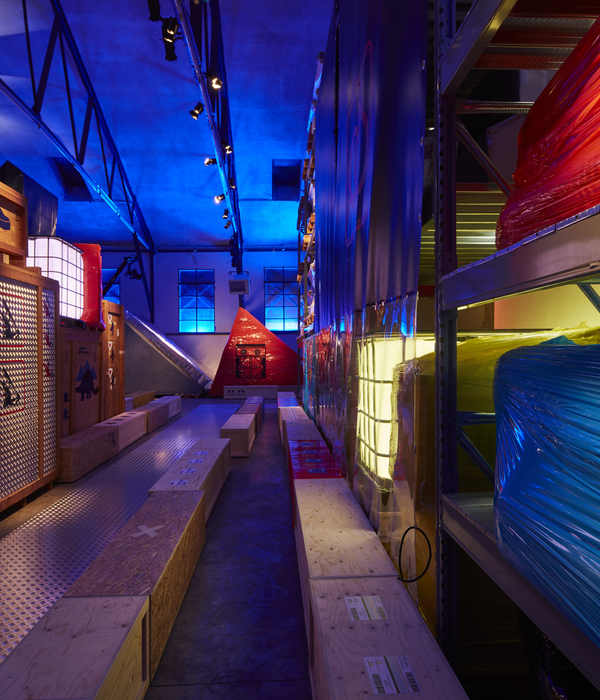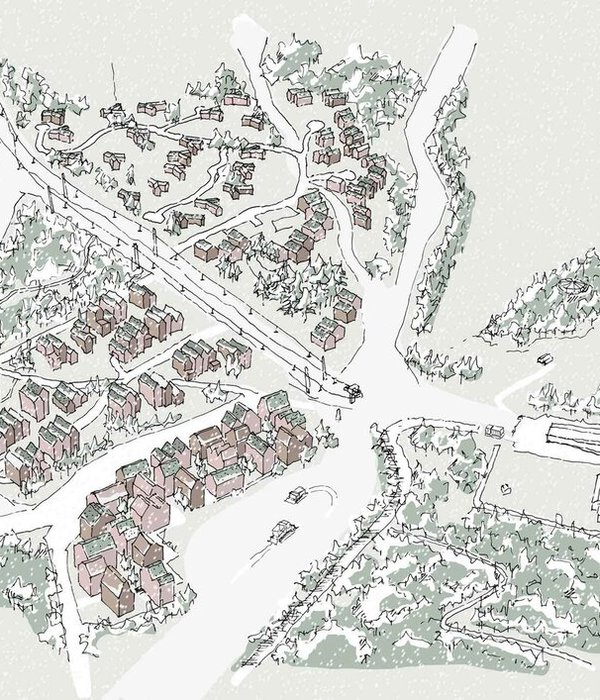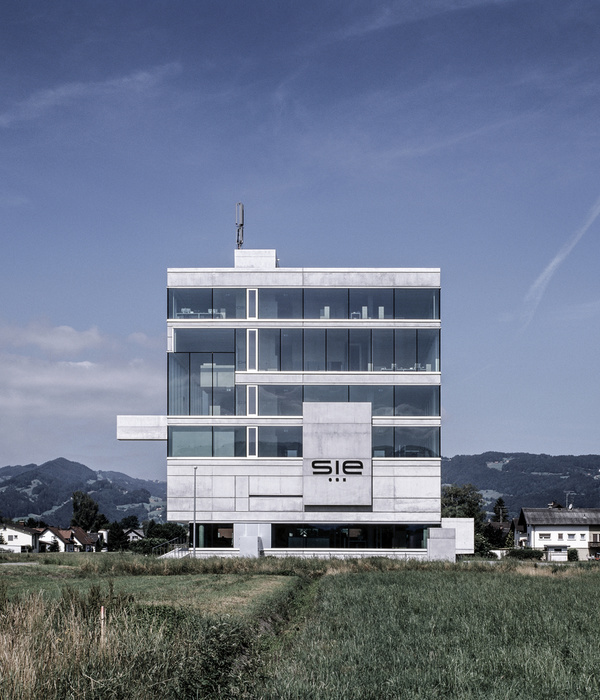Showroom, Moscow, Russia
设计师:IND Architects
面积: 275 m²
年份:2020
摄影:MR Group
建造商: Alutech ALT F50 SG, Archskin, Armchairs, Novacolor, Safonovsky Clinker, Zeon
Lead 设计师:Andrey Trebunskikh – lead architect; team: Nikolay Faneev, Polina Tsybenko, Anton Gubanov
业主:MR Group
City:Moscow
Country:Russia
Individual, bright volume, which attracts attention and at the same time naturally fits into the urban landscape – that is how a showroom of a residential complex should be because it forms the first impression of potential customers about the future complex and development company that is engaged in its construction. The showroom of MR Group is located on a rather complex site, and the most effective use of the area provided us an architectural idea, which is based on the plasticity of facades. The showroom seems to consist of unequal height and width rectangles, which together form an individual volume.
Most of the facade is made of glass, which makes the volume permeable to sunlight; the building enters into a dialogue with visitors before they go inside. The upper part of the facade is lined with clinker brick of vertical laying, which echoes the plasticity of the facade and visually makes the building a little higher. The laconic and functional interior of the showroom is made in strict colors, the main colors: black, gray, white, and gold, which sets the mood of restrained modern luxury. Getting into the hall of the showroom, visitors can wait for a meeting with the Manager sitting on sofas or viewing the layout of the residential complex. Children can play in the indoor play area or on the on-site playground.
The showroom provides for nine meeting rooms, a demonstration zone, and play area, a coffee point and a bar, a back office, a Manager's office, and the necessary technical premises. In landscaping the same principle as in the facade is applied – the landscape consists of rectangular blocks at different levels. The green area offers a playground, recreation area, and guest and service parking. Quote: Bright flexible architectural volume, effectively using the territory of the building. At the same time open and strict, inviting to interaction and dialogue.
项目完工照片 | Finished Photos
设计师:IND Architects
分类:Showroom
语言:英语
阅读原文
{{item.text_origin}}


