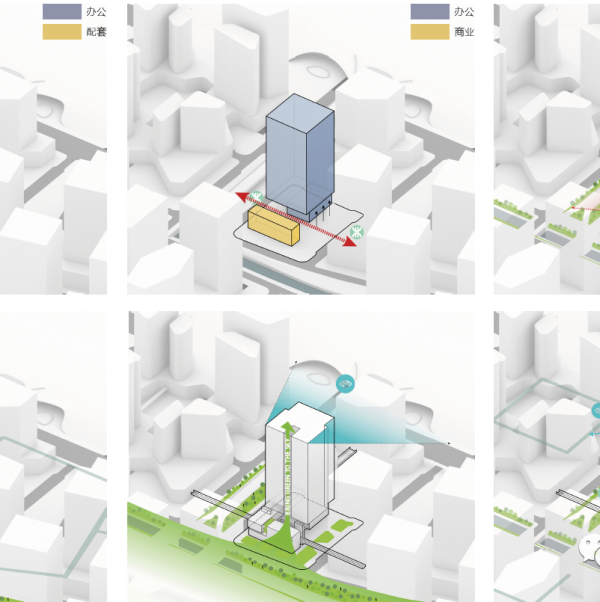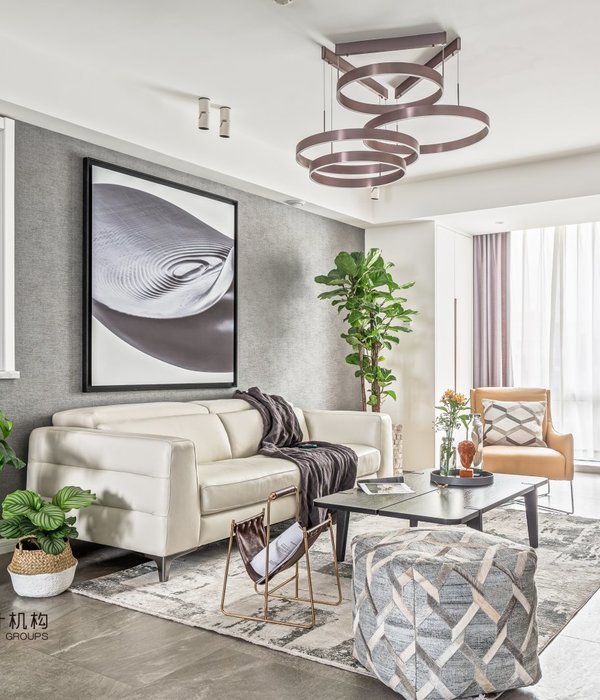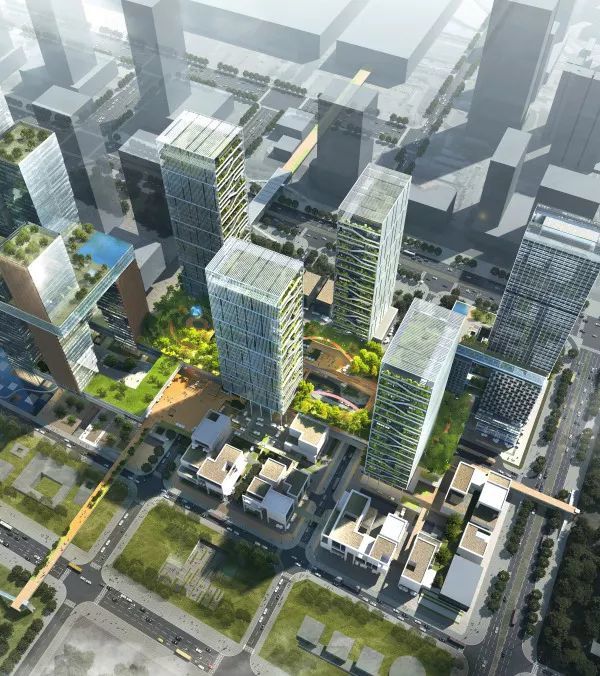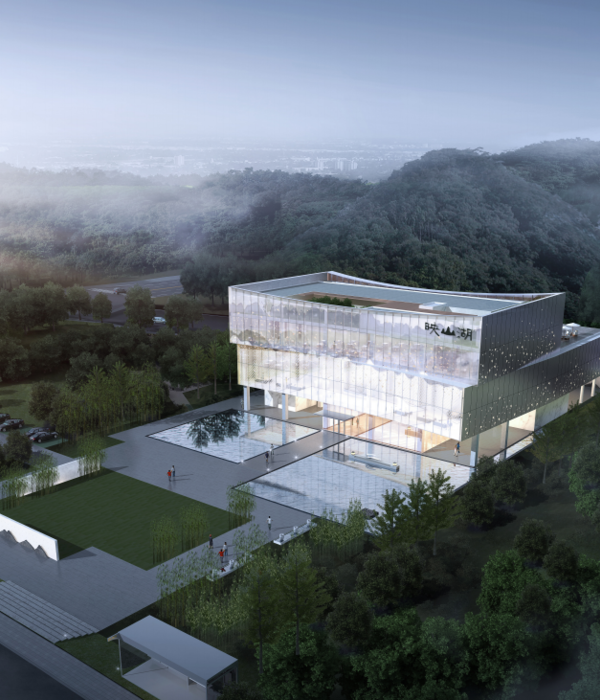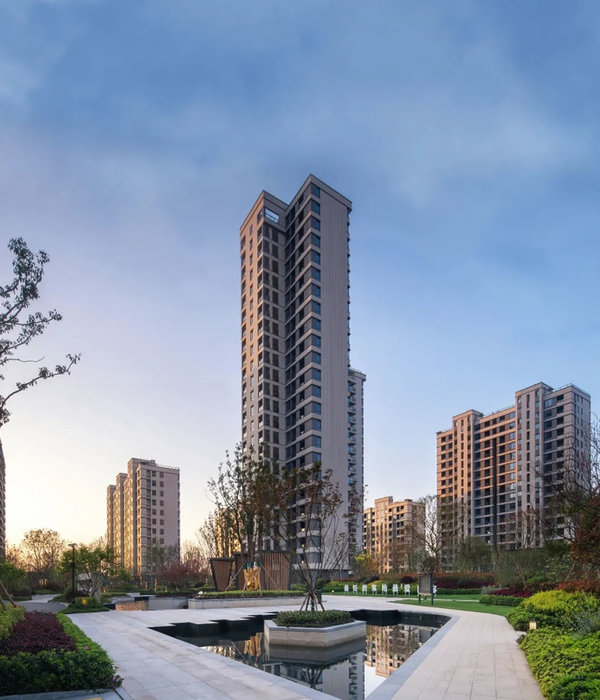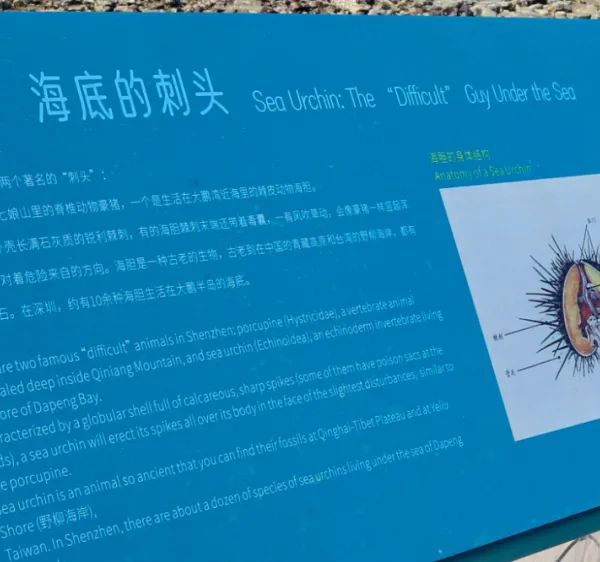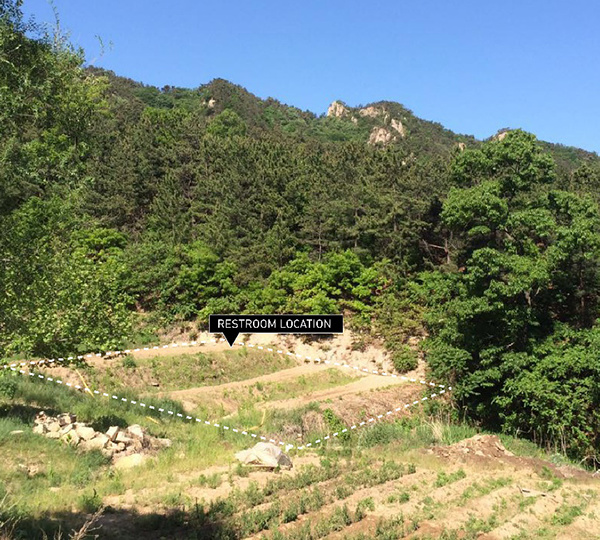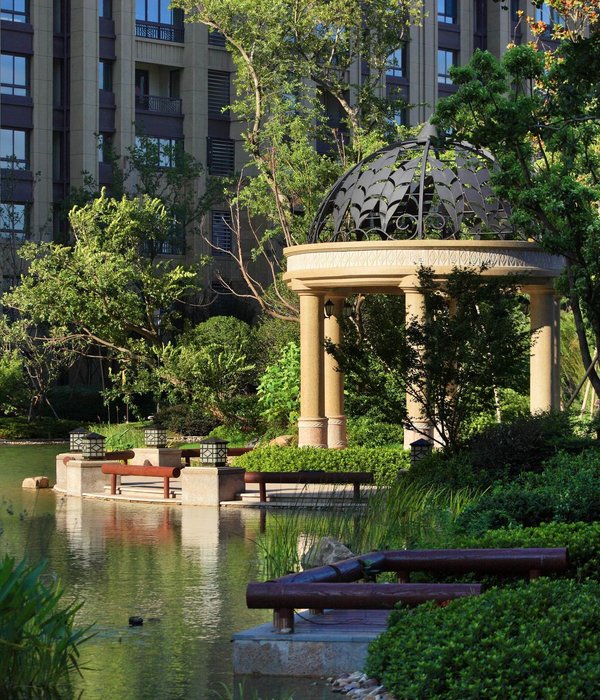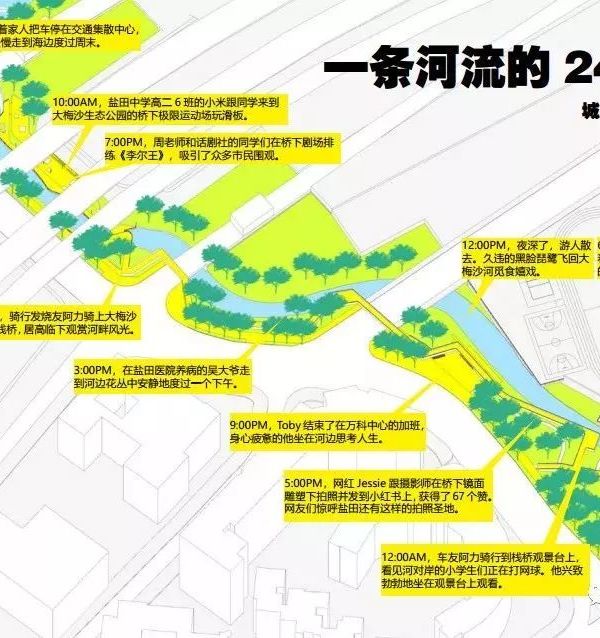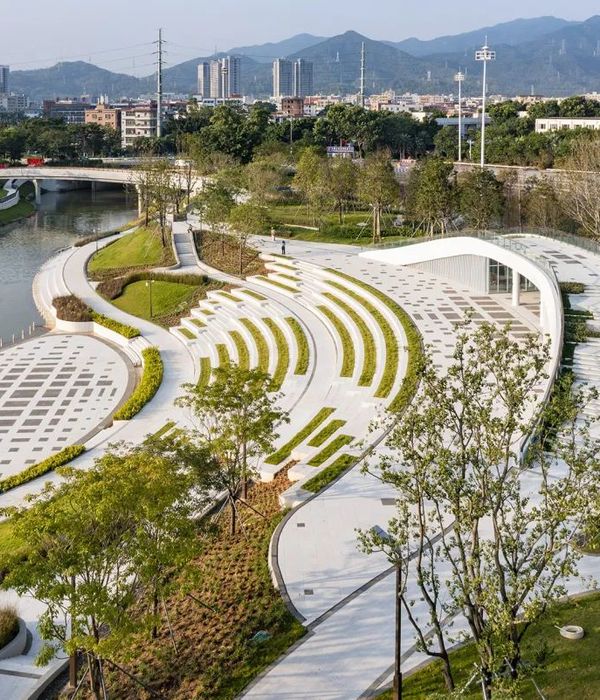Yimeng Shanxiangju resort is located in Cuijiayu, Yimeng Mountain Tourist Resort, Linyi City, Shandong Province, surrounded by typical mountainous geological feature. The site is a slope from northeast to southwest, and the current road on the north is the only way to enter. How to deal with the relationship between the building group and the natural slope under the main road becomes particularly important here.
The Architect hopes that the building volume will be perceived as small as possible to retain the physical experience brought by the initial state of the site. At the same time of conforming to the slope, the design team controls the way and rhythm of moving through the subtle treatment of different heights, aiming at eliminating the invasion of the building volumes.
The entrance reception hall is accessed by small upward stairs, and the roof level of the residential group below is lowered as much as possible. In the face of distant mountains, overlooking has become an excellent way for people to communicate with nature. The reception hall of shanxiangju has become a lighthouse like spiritual fortress. The transition from the entrance space to the panoramic view of the natural mountain scenery forms the beginning of the whole spacial narrative. As the route falls down, the features of the site become clear. The gray roof, the inclined streets and the looming mountains form a picturesque panorama. Concerning the guest room parts, the adaptation to the site slope is strengthened and the perception of the building volume is weakened within the living units by setting two layers in the north and one layer in the south.
The reception hall still retains Chinese traditional sloping roof, while the far-reaching cornice on the top floor and the wrapped transparent glass curtain wall make it different from other living units. In order to achieve the 4m overhang of the entrance layer, we have adopted the concrete core tube supporting steel structure form, so as to open a complete and continuous transparent glass corner, responding to the excellent landscape on the southeast side.
The residential units adopt the mode of inner enclosed courtyard, responding to the spatial issues of vernacular implantation. The stone walls enclose the street space outwards, leaving only one entrance, and form the courtyard landscape inwards. Different from the composition of local courtyard, the abstraction of garden is carried out here, resulting in a modern landscape product of ‘courtyard within courtyard’ and ‘overlapped various layers’. The entrance of each residential unit faces a central courtyard landscape formed by staggered slate, pebble and vegetation, while each has its own independent internal courtyard to adapt to different residents’ experiences. Units’ landscapes are also echoed by stone steps connecting different heights thanks to the slope.
The characteristics of the resort correspond to the outward expression of materials. The top floor of the reception hall adopts the modern brown red aluminum plate, which represents the special role itself of the whole village. The middle floor at the bottom is made of recycled local stones to integrate with surrounding mountains and structures. The exterior wall of the residential group adopts a new mosaic of bluestones, forming a continuous spacial interface with the green bricks of the street. The interior of each room uses white paint as the material expression of modern living space, leaving a strong contrast with the external traditional stone facade.
In the whole design process of the project, the relationship between human and nature has been refined many times, and the sense of form itself is no longer the most important content of the architecture noumenon. The environment atmosphere constructed by architecture and the site, and the first physical perception facing the nature have become our thinking point from the beginning. What kind of state people should be in such a unique environment? Free or limited? Be still or constantly moving forward? This project gives one of many answers through the slope adaption, scale, formation mode, and material.
{{item.text_origin}}

