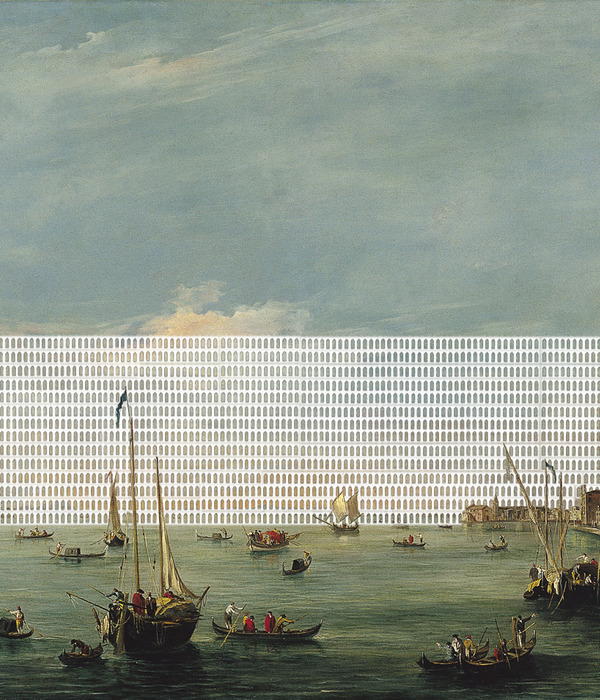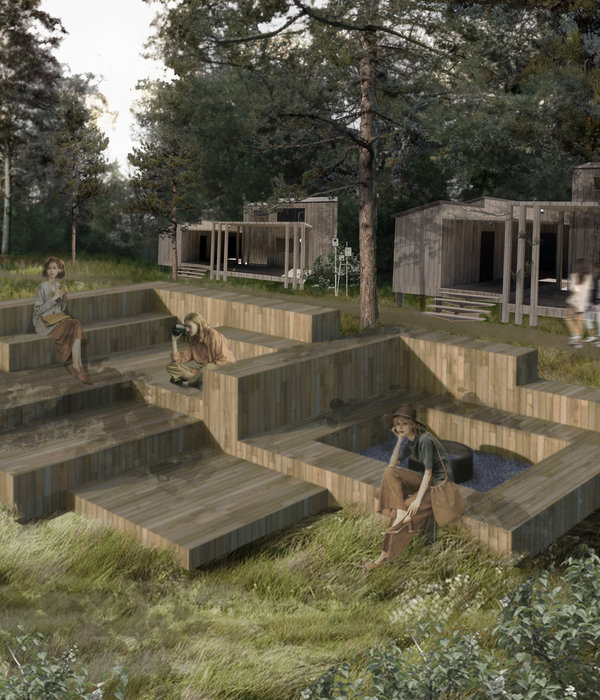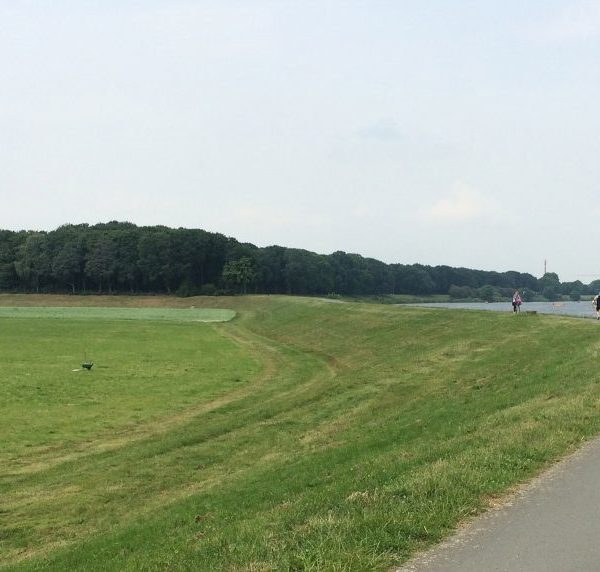墙壁和围栏通常用来分隔人与不同区域,但在沙漠植物园(Desert Botanical Garden),一系列独特的结构将人们聚集在一起。我们将木材、混凝土、钢材、石头和砖块相结合,创造出各种纹理丰富、功能强大的分隔物,在物理上和视觉上连接了开放空间。
Walls and fences are typically used to keep people and areas separate, but at the Desert Botanical Garden an unusual series of structures actually brought people together. We combined wood, concrete, steel, stone and block to create a variety of richly textured and highly functional separators that both physically divided and visually connected open spaces.
▼沙漠植物园,Desert Botanical Garden ©Bill Timmerman
▼温室一瞥,a glance at the greenhouse ©Bill Timmerman
▼研讨室一瞥,a glance at the learning lab ©Bill Timmerman
植物园设计还需要分离“房前区域”和“房后区域”的运营,同时允许公众进入并了解建筑的用途和创新性。之前许多不那么有趣的设计都被搁置,直到Salenger构思出由大石块和石笼网组成的“巨墙”,它不仅具有实际功能,还给植物园义工带来了参与建造的机会。 每块“条形巨石”都因其长度和特性而被选择——它们为了承受自身重量,必须埋1/3在地下。虽然每块岩石高度不同,但通过控制埋深,它们的顶部得以对齐,使最终效果看起来毫不费力。436吨多的岩石从金曼采石场运下来,并花费三周时间将24块巨石安置到位。当园艺工作者和施工人员亲切地为这些巨石取可爱的名字(如猪排、伴侣和小喇叭)时,我们知道我们帮助他们与这个地方建立了牢固的联系。现在导览者也经常以名字指代巨石,体现出人们对场所的崇拜与热爱不仅仅为古代历史所有;历史正在今天发生,并将为子孙后代所享受。现在,工作人员私下称“巨墙”为“HortHenge”,源自英国新石器时代的土方工程。
The Garden also needed a means to separate the “front of house” from “back of house” operations at the Horticultural Center, while allowing the public some degree of access and understanding of the building’s purpose and innovation. Many less interesting designs languished on the boards until Salenger conceived a Great Wall of boulders and gabions that were not only functional, but gave garden volunteers an opportunity to get involved as well. Each “toothpick boulder” was selected for its length and character – a full 1/3 of the boulder must be buried underground in order to support its own weight. While each rock was a different height, the tops were aligned by burying the boulders at varying heights, making the end result look much more effortless than it actually was. Over 436 tons of rock were brought down from a quarry in Kingman, and it took three weeks to set the 24 boulders in place. When the garden staff and construction crew started fondly naming the boulders endearing names like Porkchop, Sputnik, La Lengua and Little Horn, we knew that we’d helped forge a strong connection to the place. Tour guides now often point out the boulders by name as well, showing that lore and love of places isn’t just the domain of ancient history; history is happening today and will be enjoyed by future generations. Now the staff secretly call the Great Wall “HortHenge”, after the famous Neolithic earthworks of Great Britain.
▼条形巨石,toothpick boulder ©Bill Timmerman
▼大石块组成的墙,walls made of boulders ©Bill Timmerman
▼石笼网组成的墙,walls made of gabions ©Bill Timmerman
▼石材细部,details ©Bill Timmerman
▼多样绿植,diverse plants ©Bill Timmerman
AIA的项目经理兼建筑师Dusty Bodrero说:“我们很自豪能够从事巨石的挖掘和选择工作,并决定如何放置它们。植物园对新想法持开放态度,并且有耐心与我们一起解决问题。”他还指出:“由于预算波动,该项目的状况多次有所改变。”因此他们集结义工,帮忙控制了成本,并符合植物园更加倾向的维护方式。由于用大石块建造“巨墙”的成本过高,石笼间的空隙填满了来自同个采石场的岩石。植物园义工在石笼内安装了PVC灌溉袋,创造了模拟沙漠峡谷微气候的垂直花园,本地物种可以轻松地依附在上面。
“I was proud to be able to work on excavation and selection of the boulders, and to determine how to place them. The Garden was open to new ideas and had the patience with us to work it out,” says project manager and architect Dusty Bodrero, AIA. “The Center’s project changed shape many times due to budget fluctuation,” he noted, so rallying garden volunteers helped contain the cost and aligned well with how the garden prefers to maintain its grounds. Because constructing the entire Great Wall out of massive boulders was going to be cost-prohibitive, space-filling interstitial zones of gabion baskets were lined with rock from the same quarry. Garden volunteers installed PVC irrigation pockets inside the gabions to create vertical gardens that simulated desert canyon microclimates that native species could happily cling to.
▼温室外观,external view of the greenhouse ©Bill Timmerman
▼温室立面,facade of the greenhouse ©Bill Timmerman
▼用于雨水收集的金属筒,metal cylinders for rainwater collection ©Bill Timmerman
▼外部绿植,external green plant ©Bill Timmerman
▼内部绿植,internal green plant ©Bill Timmerman
▼培育台,cultivation table ©Bill Timmerman
▼栽培场景,usage scenario ©Bill Timmerman
▼屋顶系统,roof system ©Bill Timmerman
可持续性是该项目的最高标准之一。商业建筑会造成大量浪费,而100英尺的外挡土墙需要大量木模板和稳定钢筋。180 Degrees Design + Build的首席建筑师John Anderson解释道 “如果你不改造模板,所有模板就会被扔进垃圾填埋场。它不再是新的木材,而是脱色的并且溅满混凝土,上面还有洞。”我们决定挽救这些木材,让它们在四英尺高的庭院围墙上焕发新的生命力,并面对教育中心的示范种植。我们还意外地获得了免费的木材,当地的英特尔公司提供了两卡车以前用于运输电子产品的运货板。有些人可能会直接把它们丢进垃圾填埋场,但我们看到了机会。植物园义工将运货板拆成木板,然后将它们切割成围栏和花盆相应的尺寸。Anderson说:“虽然Salenger是设计负责人,但我们作为合作伙伴参与进来,分享我们的专业知识。” 沙漠植物园注意到我们的设计与建造技能,认为我们可以给予该项目应有的关注。
Sustainability was one of the top touchstones of the project. Commercial construction can result in a lot of waste, and the 100-foot wash retaining wall was going to require a lot of wood formwork and stabilizing reinforcements. “If you can’t repurpose the formwork, it all just goes to the landfill. It’s no longer new lumber; it’s discolored, splattered with concrete, and it has holes in it,” explains 180 Degrees Design + Build Principal Architect John Anderson. We decided to salvage the lumber and give it a new life as a texture along the four- foot courtyard perimeter fence, and to face the demonstration planters in the education center. An unexpected boon came in the form of free wood. Local corporation Intel provided two truckloads of wooden pallets formerly used to ship electronics. Where some might see landfill, we saw opportunity. Garden volunteers broke the pallets down into boards, then cut them to size for use in the fence and planters. “While Salenger was the design lead, we were brought in as a partner to share our expertise,” says Anderson. Because of our grasp of both design and building know-how, the Desert Botanical Garden realized that we’d give the project all the attention it deserved.
▼研讨室与周围环境,learning lab and surroundings ©Bill Timmerman
▼研讨室外观,external view of the learning lab ©Bill Timmerman
▼研讨室立面,facade of the learning lab ©Bill Timmerman
▼立面细部,details ©Bill Timmerman
▼入口,entrance ©Bill Timmerman
其余事项: 1)研讨室是教学空间,用于讲座、办公、种植工坊以及普通授课。 2)龙舌兰主要生长在温室里。该科学中心拥有从世界各地收集的最大珍稀龙舌兰仙人掌藏品之一。虽然这里也用于繁殖,但主要是收藏稀有植物标本的温室。 3)对于立面,我们在研讨室采用彩色聚碳酸酯覆层/在西侧温室采用白色聚碳酸酯覆层/在沙漠保护室采用镀锌金属和铜覆层。 4)温室的结构框架采用镀锌钢。 5)覆盖温室的篷由镀锌钢框架制成,带有定制的穿孔铝百叶。光伏板安置在行政大楼上,系统功率为100KW。 6)大型金属筒用于雨水收集,以天然水灌溉西侧温室中的植物。 7)研讨室立面的木板是从原有温室回收的,安装在南立面,给老虎窗遮挡光线。 8)该项目是根据“Living Building Challenge”原则设计的,客户选择将资金用于可持续功能建设,而不是支付ILFI(国际生活未来研究所)的认证费用。 9)我们对材料进行了大量回收再利用,这些材料不仅来自既有园艺中心,还来自当地企业。例如:在研讨室中重复使用温室长凳材料作为木制遮阳装置;在装饰和安全围栏上重复使用场地挡土墙的混凝土模板;在研讨室中重复使用回收于凤凰城儿童博物馆的吸声天花。
▼门厅,porch ©Bill Timmerman
▼由门厅望向研讨室,workshop from porch ©Bill Timmerman
▼研讨室内部,interior space ©Bill Timmerman
▼多用途空间,multi-purpose space ©Bill Timmerman
Extra Facts: 1) The learning lab is a teaching space for lectures and laboratory work, planting workshops and general lectures. 2) Mainly agave is grown in the greenhouse. The science center has one of the largest collections of rare agave cactus collected from around the world. Although it is somewhat used for propagation, it’s mainly a collective greenhouse for rare specimens. 3) For the facades, we used Polycarbonate cladding in different colors on the Learning Lab / Polycarbonate cladding in white on the West Greenhouse / Galvanized metal and copper on the Desert Conservation Lab 4) Galvanized Steel was used for the structural frame of the greenhouse. 5) The canopy covering the green house is made of a Galvanized Steel Frame with custom perforated operable aluminum louvers. Photovoltaic panels were placed on the Administration Building and with a 100KW system. 6) The large metal cylinders are used for rainwater collection. They use the natural water to water the plants inside the West Greenhouse. 7) The wood finson the Learning Lab facade were recycled from the original greenhouses and are installed on the south elevation to shade the slot windows 8) The project was designed under the principles of the Living Building Challenge but the client chose to spend the money on building sustainable features in lieu of paying for certifications from ILFI [International Living Futures Institute]. 9) We had a substantial amount of repurposing or upcycling of materials that we not only used from the existing horticultural center but also from local businesses. some examples: [1] re-used greenhouse bench material as wooden shade devices on the Learning Lab [2] re-used all the concrete formwork for the site retaining walls in the decorative and security fencing [3] re-used tectum acoustical ceiling panels in the Learning Lab which were recycled from the Phoenix Children’s Museum.
▼材质细部,details ©Bill Timmerman
▼石墙夜景,stone walls by night ©Bill Timmerman
▼温室夜景,greenhouse by night ©Bill Timmerman
▼研讨室夜景,learning lab by night ©Bill Timmerman
▼平面图,plan ©180 Degrees Design + Build + coLAB studio
▼立面图,elevations ©180 Degrees Design + Build + coLAB studio
▼石墙图纸,drawings of stone walls ©180 Degrees Design + Build + coLAB studio
{{item.text_origin}}












