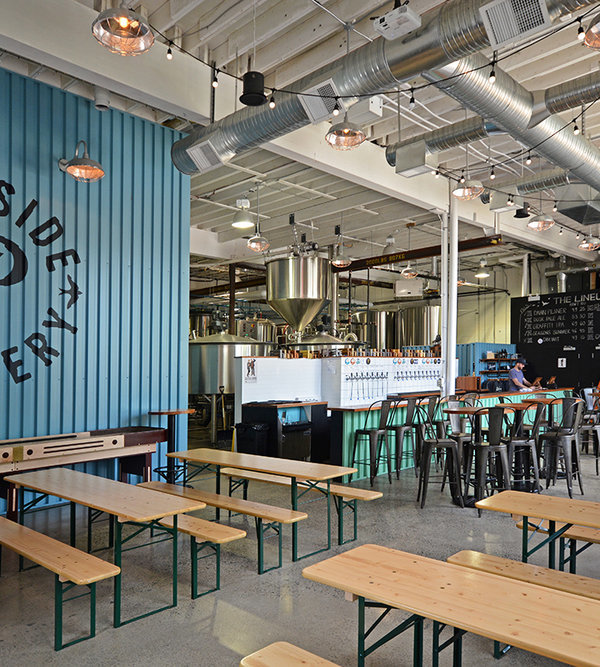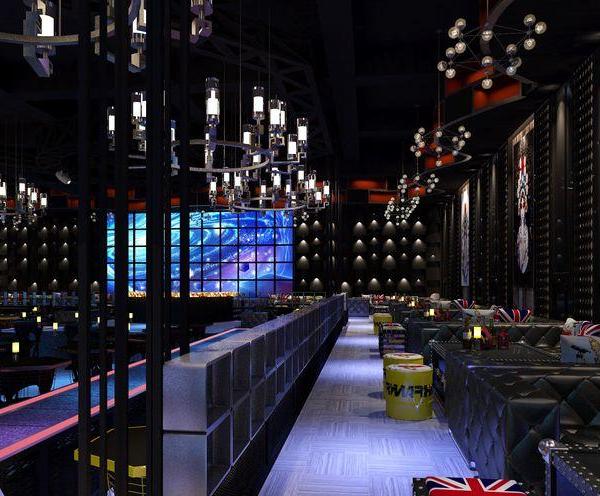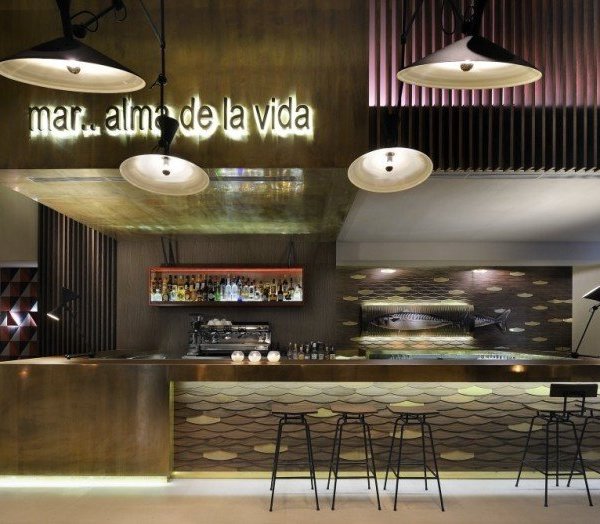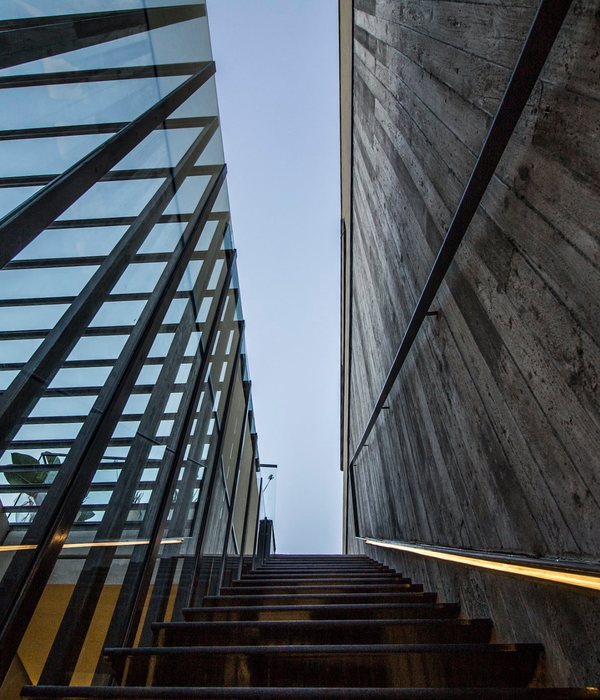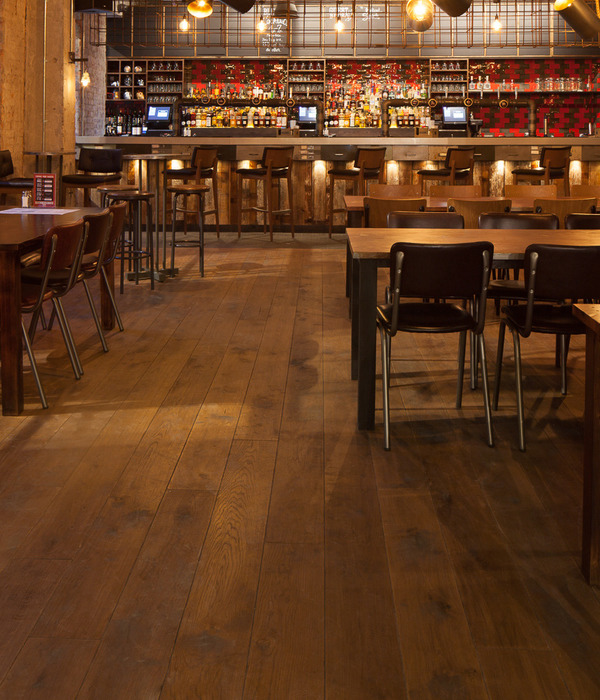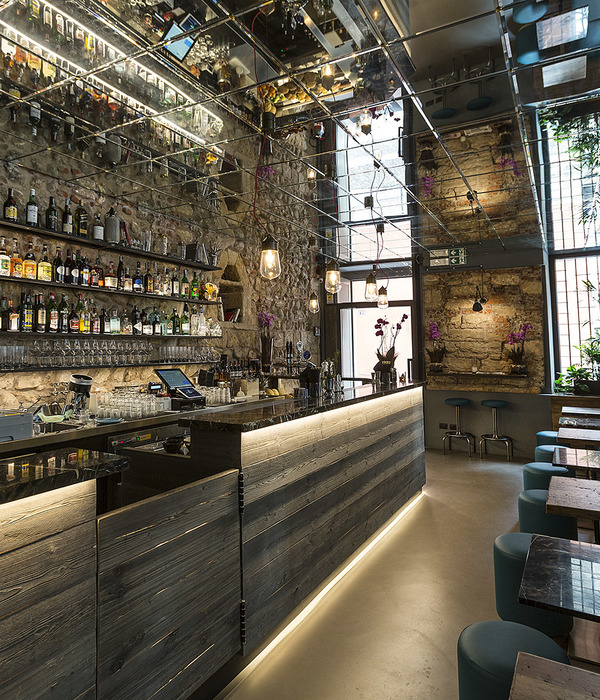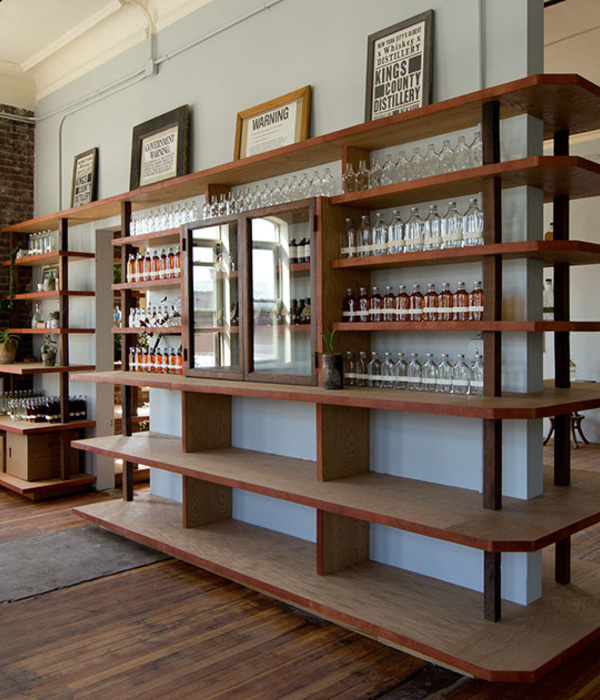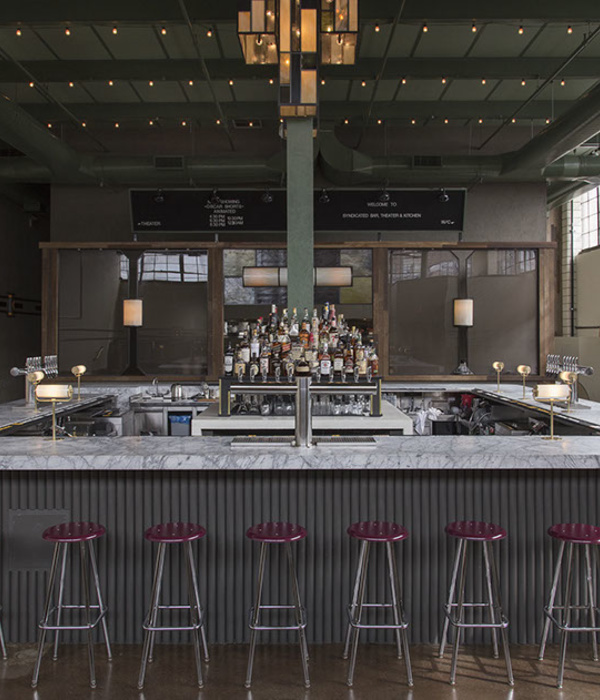Het Breed 是阿姆斯特丹北部一个基于理论住宅定义的现代主义社区,由 Frans Van Gool 在 1963 设计。
Het Breed is defined by rational residential blocks, 5 stories with ‘streets in the sky’ in Amsterdam North designed by the architect Frans Van Gool in 1963.
▼社区中的游乐场,the playground in a modernist neighbourhood
这是一个88米×17米长的公共广场,横跨社区中央聚集的所有道路,设计师在这里创造了一个新的邻里中心。沥青广场的型态基于原始的邻里网格,设计师用白色的标记线在空间内将这些网格变成了可视化的真是存在。在这些格点上被放置了不同的游乐设施,这些设施的型态设计灵感都来自于阿姆斯特丹的现代主义游乐场,Aldo van Eyck。为了统一空间中的各种元素,所有这些设施都被涂成橙色和蓝色。这两种颜色同样也是社区建筑翻新中所运用的两种色调。通过色彩上的凝聚力,每个物体都被赋予了新的身份特征,他们共同组成了这个露天博物馆的游戏元素。
Our proposal ‘Gridgrounds’ creates an elongated public square of 88m x 17m, stretched across the central space so all paths converge here defining a new center for the neighbourhood. The asphalt square is based upon the original neighbourhood grid and the grid is made visual and tangible through the white marking lines running through the space. At the points of the grid we placed different play elements inspired by the modernist playgrounds of Aldo van Eyck in Amsterdam. To create coherence all objects are painted Breedveld orange and blue, two colours that have been used in a recent renovation of the adjacent buildings. Through the cohesion of the colour, each object achieves a new identity, independent works that collectively form an open-air museum of play elements.
▼社区中新的邻里中心,the new center for neighbourhood
朴素单调的社区空间被这个新的游乐设施打破。为社区注入活力的同时延续了 Van Gool 的设计语汇。广场由平面的树木和草坪格栅构成,中央的矩形空间被其他三个几何形态切割。这三个型态分别被用于当地学校的游乐空间、保留的绿地作为排水之用。他们共同组成了这个长方形的多功能运动场。
The austerity and monotony of the context is broken by the new playscape while employing the same elements and the layout of the Van Gool plan. The square is framed by the grid of plane trees and grass and planting along the sides, the rectilinear form is punctured at three points by two green circles (active play space developed with local schools and passive green space that acts as a sustainable drainage point) and a rectangular multifunctional sports court.
▼平面图,plan
▼推演过程,morphological interpretation
由于预算非常有限,设计重点被确立为建立一个良性运作的公共空间,把这里变为邻里空间中居民的集会场所。不同的被仔细的排布。设计师从各种不同的基础设施中获得灵感来粉刷空间中的娱乐设施。五颜六色的地标定义了空间,为儿童创造良好的空间意识。
Given the very limited budget we chose to focus on primarily creating a good functioning public space, a meeting point for all residents at the centre of the neighbourhood. The careful placement of the elements creates different gathering points for groups big or small. Our material palette takes inspiration from road infrastructure, considerably cheaper than usual open space design materials, asphalt surfaces, white road marking lines and “traffic orange” (Ral 2009) and “traffic blue” (Ral 5017) colours. Colourful landmarks make the space identifiable from a distance, an important factor in children’s spatial awareness.
▼空间中斑斓色彩的设施,the facilities are painted in orange and blue
低成本材料不会降低空间的质量和可能的活动范围,反而帮助社区创造了一个坚实耐用的公共场所。为使用场地的人提供给不可预知的使用方式,同时节约了场地的预算。
The low cost materials don’t compromise the quality of the space and the range of possible activities, but rather – here in Breedveld – create a solid and durable playscape that can be use in many unpredictable ways by the many visitors, with a relatively limited economical investment.
▼游乐设施不可预知的使用方式,playscape that can be use in many unpredictable ways
▼空间中的种植和沥青铺装,the arrayed planting and asphalt pavement
Location: Het Breed, Amsterdam (Netherlands) Designers: Openfabric, Dmau Team: Francesco Garofalo, Daryl Mulvihill, Olivier Sobels, Jacopo Gennari Feslikenian Client: Amsterdam Municipality, Richard Krajicek Foundation Area: 4.500 m2 Budget: 300.000€ Period of design: December 2015 / December 2016 Implementation period: December 2016 / May 2017 Photography : Jacopo Gennari Feslikenian
{{item.text_origin}}


