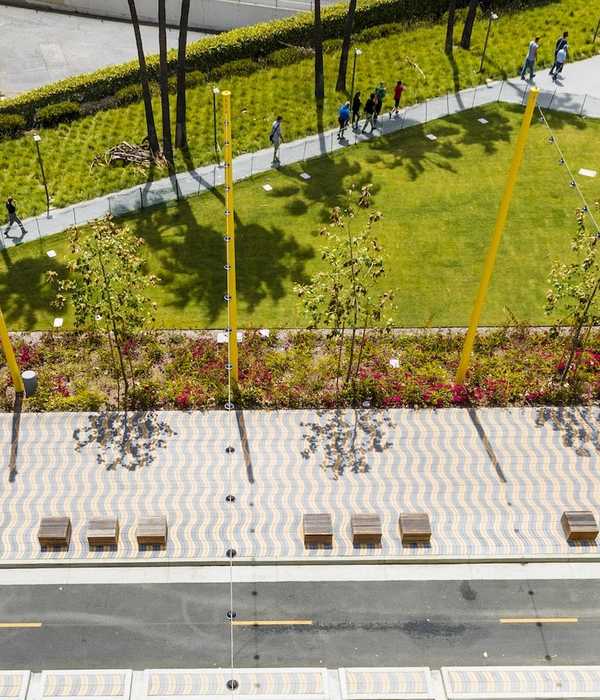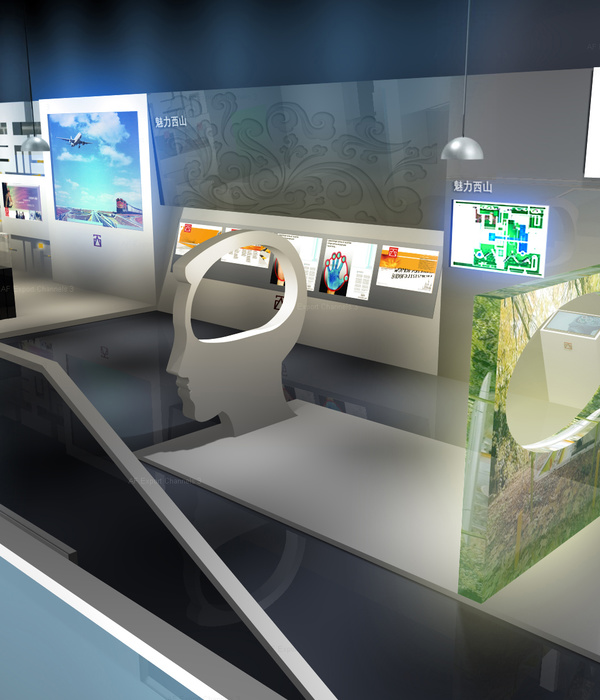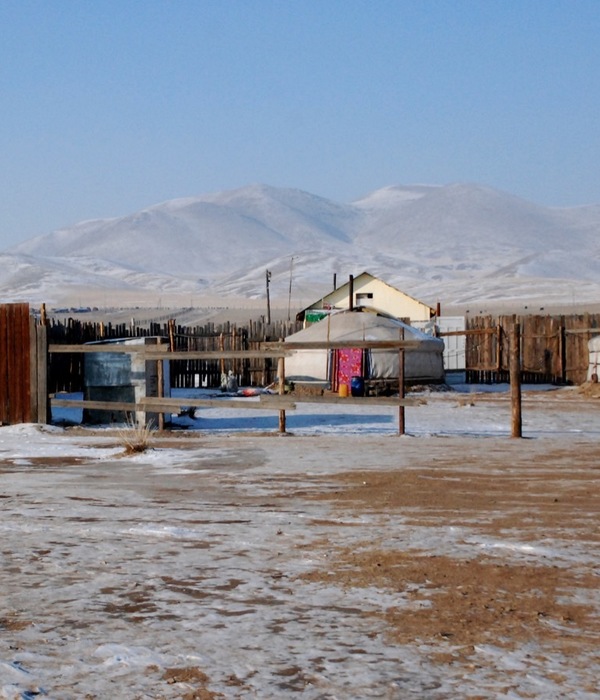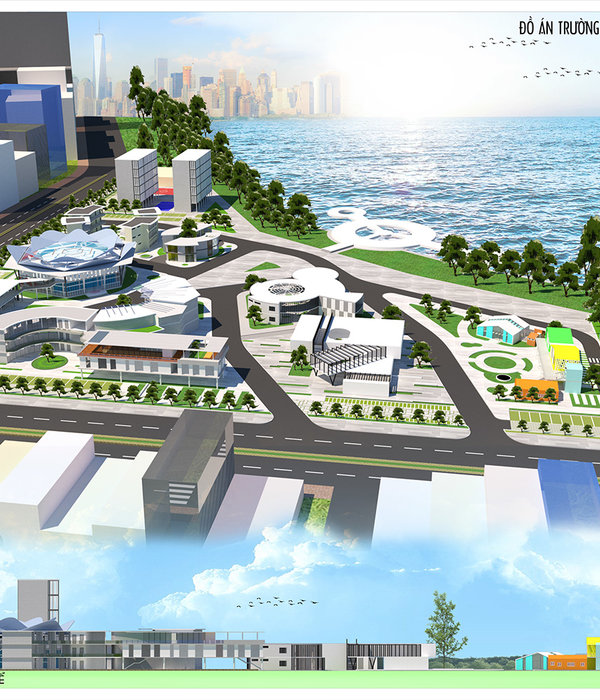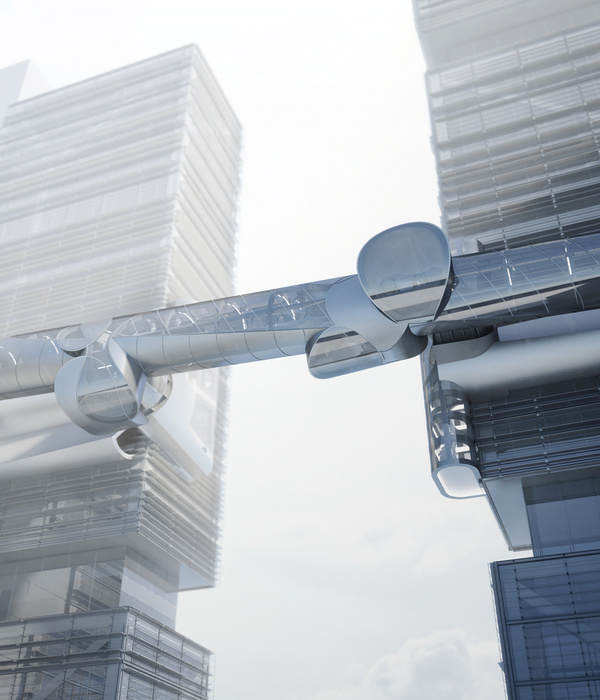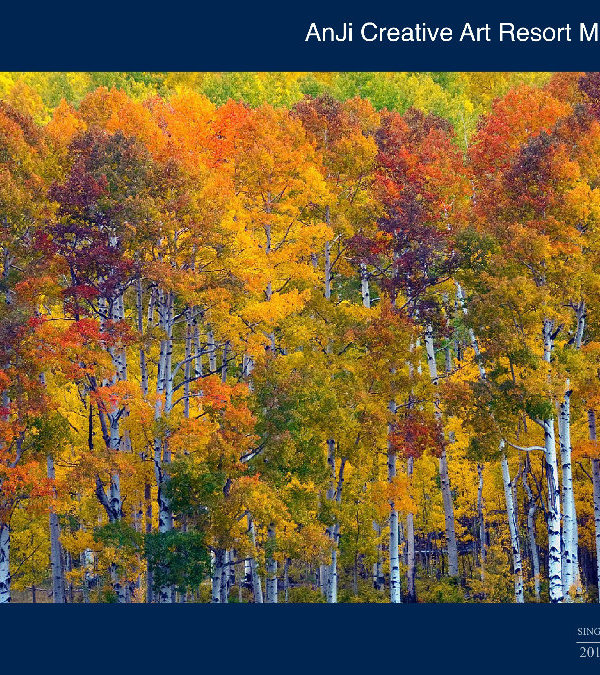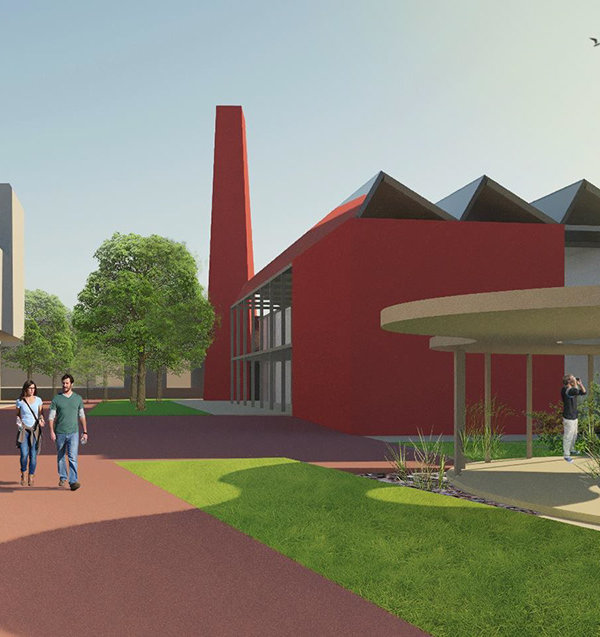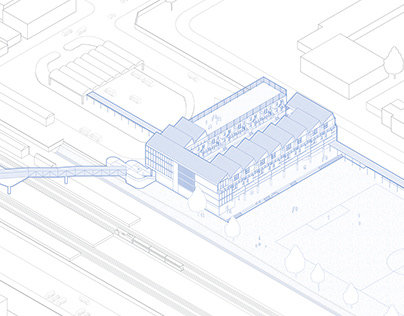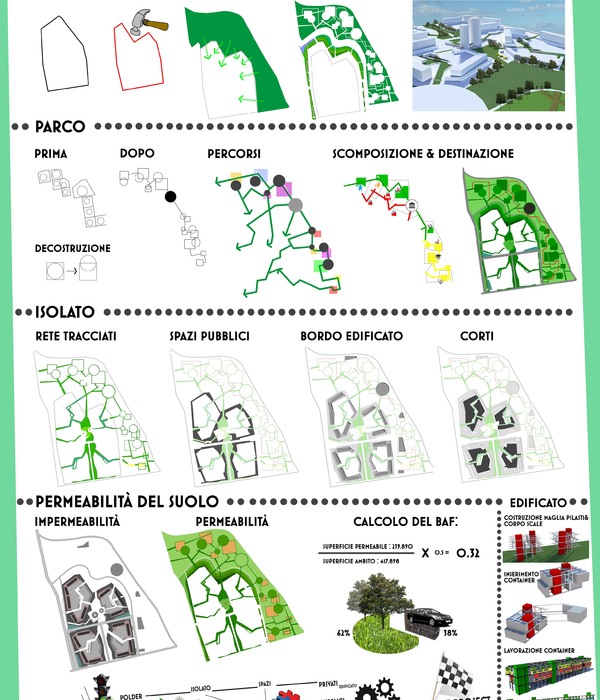大熊猫国家公园雅安科普教育中心——融入自然的生态建筑
大熊猫国家公园雅安科普教育中心占地约1.4万m²,总建筑面积5342 m²。是大熊猫国家公园在四川境内的启动项目之一,也是唯一的科普教育中心。选址位于通往中国保护大熊猫研究中心碧峰峡基地的必经之路上,是重要的交通节点,也是雅安当地打造大熊猫文化旅游的第一站。
▼建筑鸟瞰,外部竹林环抱,营造大隐隐于市的静谧空间 The architecture is surrounded by bamboo forests, Creating a quiet space hidden in the city ©存在建筑

Giant Panda National Park Ya’an Science Education Center covers an area of about 14000 M ², The total construction area is 5342 M ². It is one of the start-up projects of the giant panda National Park in Sichuan and the only popular science education center. The site is located on the only way to Bifengxia base of China Giant Panda Protection and research center. It is not only an important transportation node, but also the first stop for Ya’an to build local giant panda cultural tourism.
▼项目区位,成雅高速出入口,成都至碧峰峡景区的必经之路 Project located at the entrance of the Cheng-Ya highway ©中国建筑西南设计研究院有限公司
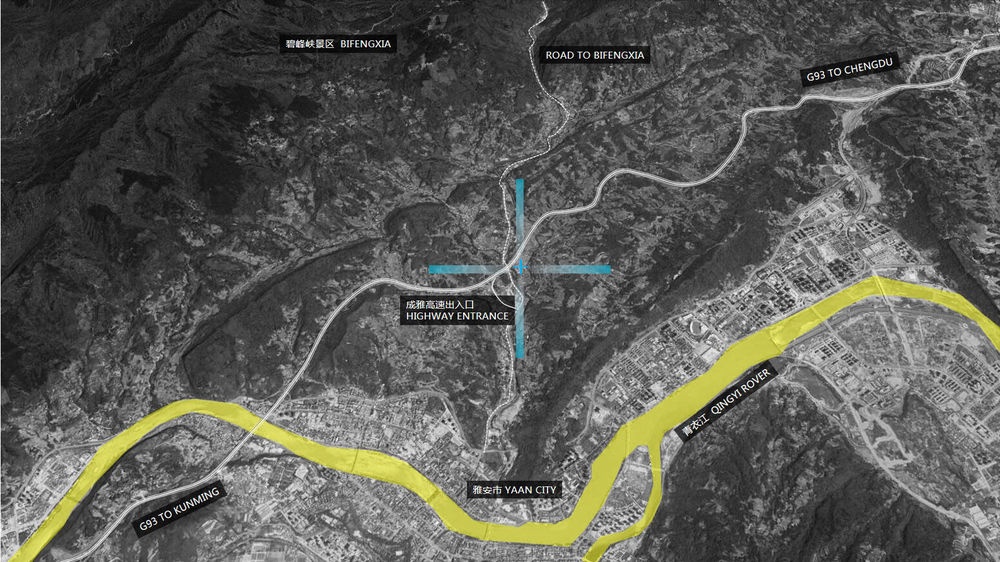
设计团队刻意将建筑帖附地面,对周边环境产生尽可能少的影响。从车水马龙的对岸眺望,整栋建筑几乎被淹没在茂密的竹林之中,只有一段上翘的弧线提醒着人们它的存在。沿桥跨过溪流,仍然不可窥得全貌,流畅的屋顶曲线顺竹梢绵延向前,引导我们来到入口。
We deliberately attach the building to the ground to have as little impact on the surrounding environment as possible. Looking from the other side of the busy traffic, the whole building is almost submerged in the dense bamboo forest, and only an upturned arc reminds people of its existence. Across the stream along the bridge, we still can’t see the whole picture. The smooth roof curve stretches forward along the bamboo tip, leading us to the entrance.
▼整体鸟瞰图,匍匐在大地上的生态建筑 Overall aerial view, Ecological architecture crawling on the earth ©存在建筑
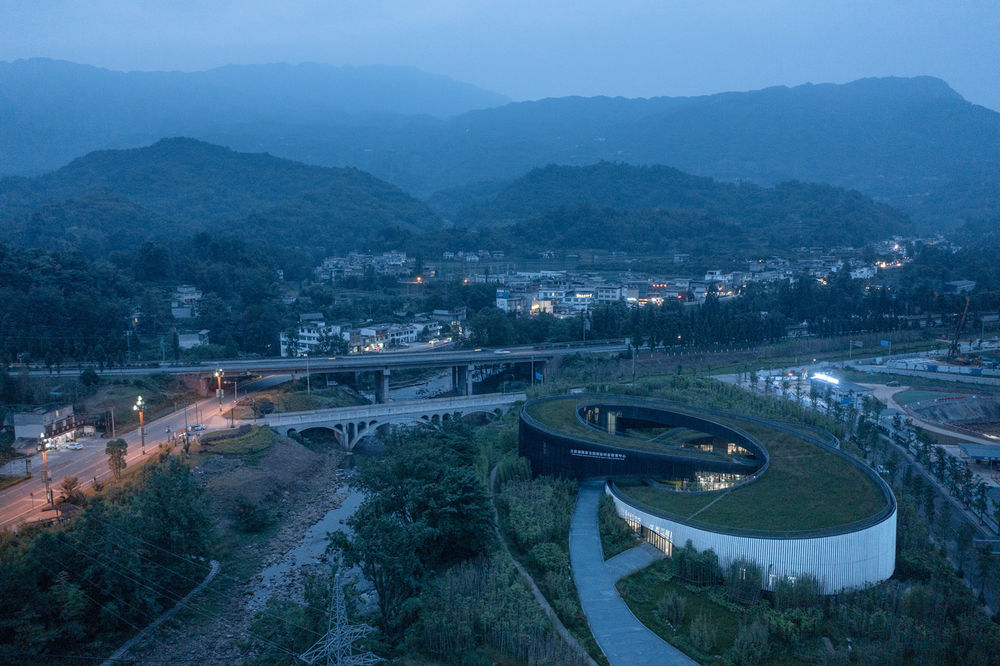
建筑在入口附近由地面抬升,盘旋至最高点,再顺势而下,回归到地面,形成特殊的三瓣式莫比乌斯环。除却功能上的考量,还寄托了我们对大熊猫这一珍稀生物在此地生生不息、循环往复的祝福。
The building rises from the ground near the entrance, hovers to the highest point, and then follows the trend and returns to the ground to form a special three petal Mobius ring. In addition to functional considerations, we also give our blessing to the endless and cyclic growth of giant panda, a precious creature here.
▼中庭鸟瞰,循环往复生生不息的流线 Aerial view of the atrium, Endless flow line ©存在建筑
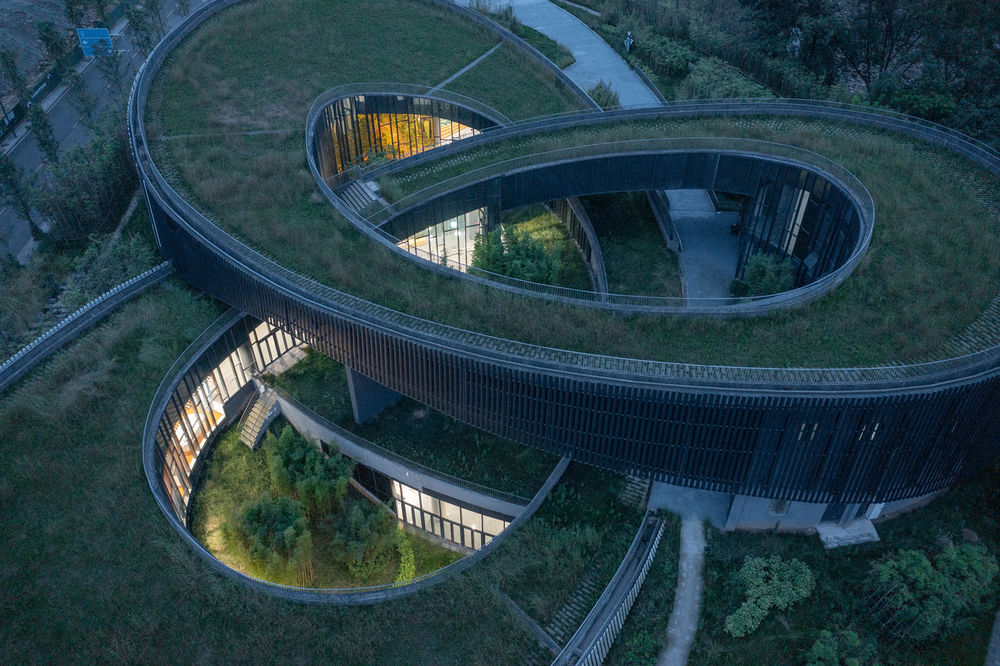
为在立面上表现主题同时又回避俗套的具象化手法,建筑立面外表皮使用了竖向的金属格栅幕墙,黑白渐变,结合曲线体量抽象出一个灵动的熊猫形象,令参观者无论身至何处,都能感受到被其环抱的氛围。
In order to express the theme on the facade and avoid the representational technique of bad customs, the outer skin of the building facade uses a vertical metal grid curtain wall, black-and-white gradient, combined with the curved volume to abstract a flexible panda image, so that visitors can feel the atmosphere surrounded by it wherever they go.
▼入口鸟瞰,灵动的曲线与黑白的金属幕墙塑造出抽象的熊猫形态 Aerial view of the entrance, Flexible curves and black-and-white metal curtain walls create an abstract form of pandas ©存在建筑
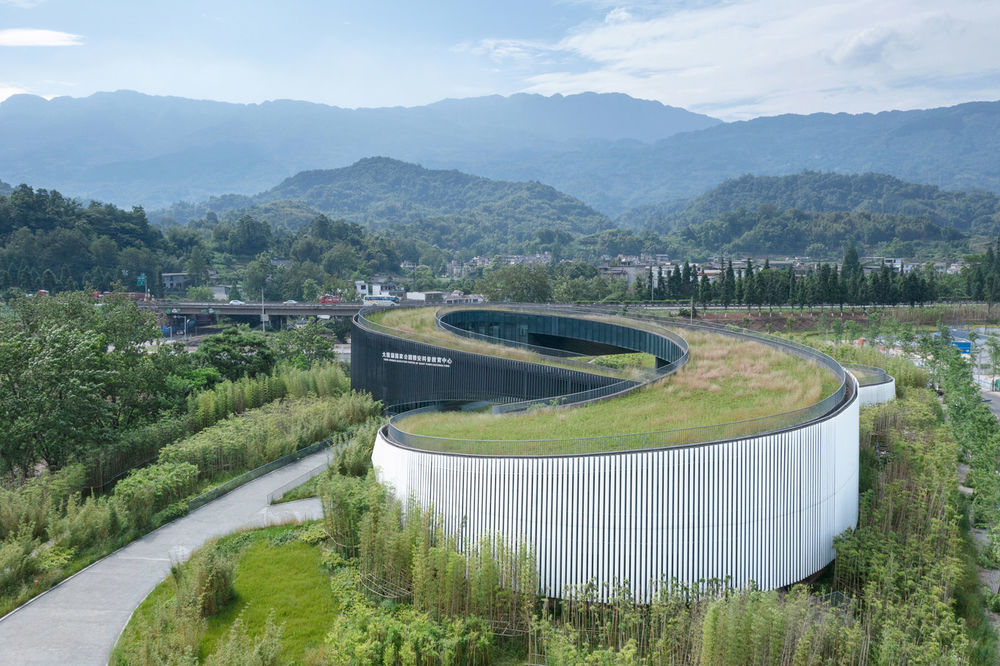
▼主入口透视,优雅的曲线掩映在竹林中 Entrance Perspective, Elegant curves are hidden in the bamboo forest ©存在建筑
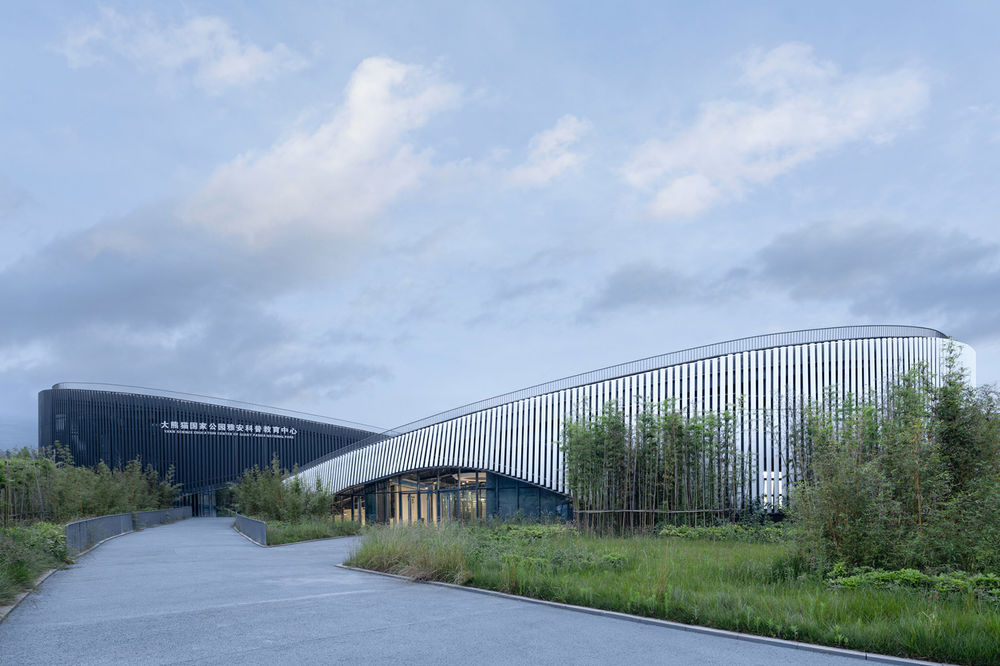
▼呼应山势,融为一体 Echo the mountains and integrate into one ©存在建筑
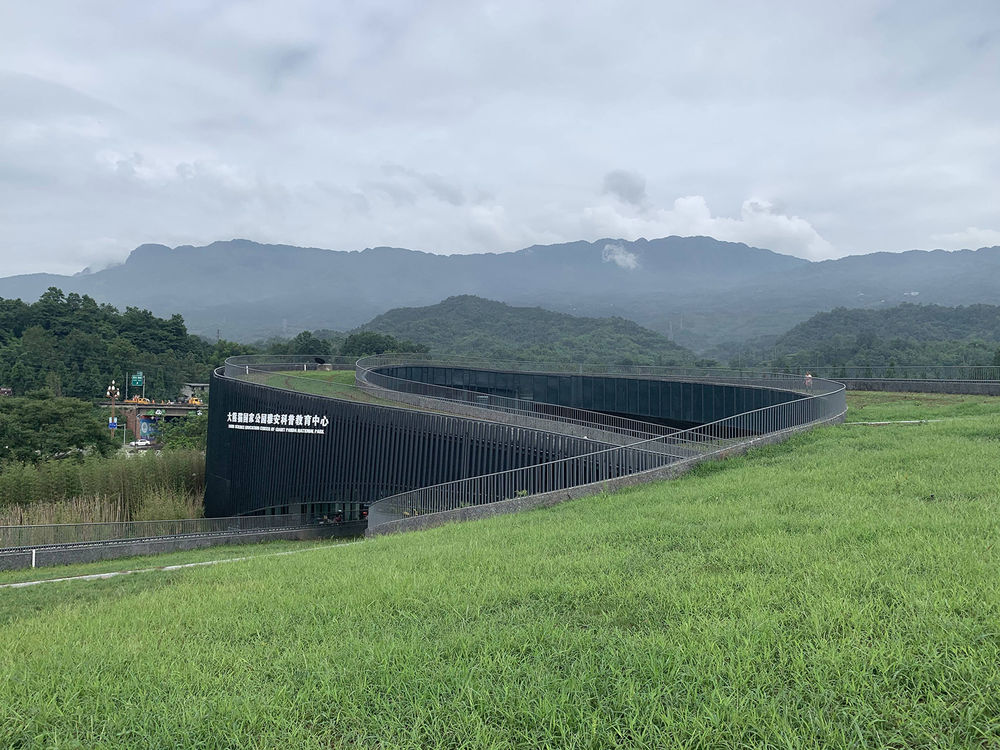
▼入口局部夜景,色彩与形态的交融 Local night view of entrance, Blending of color and form ©存在建筑
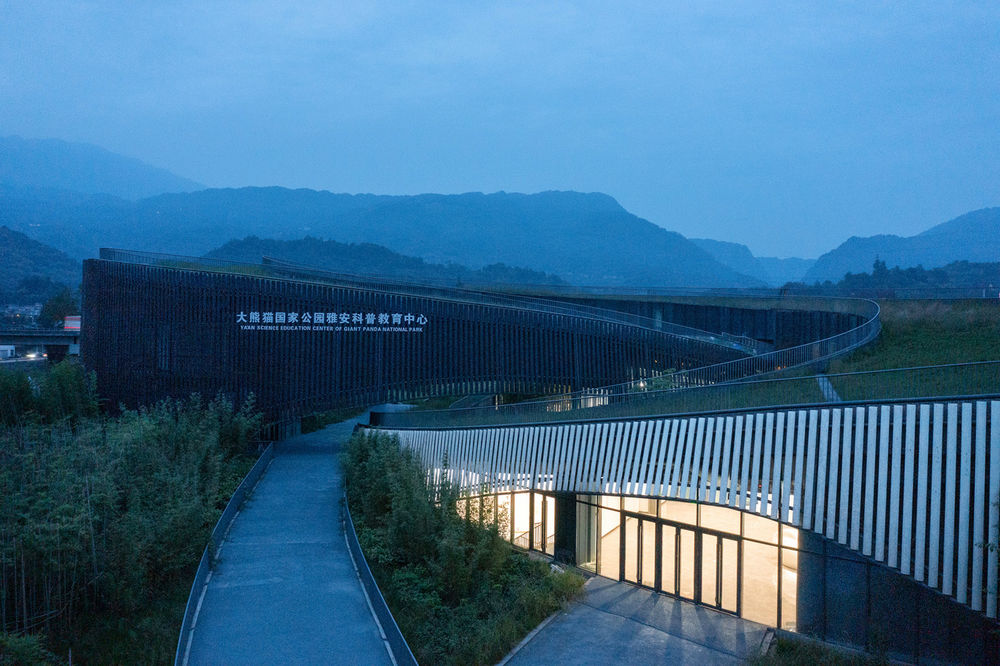
场地交通条件优越,带来的也有噪声的干扰。针对北侧高速公路及西侧城市道路,我们选用了最低技绿色的降噪方式——竹林种植。同时在平面布置时,将少量办公区的外廊面向噪声,通过建筑本身必需的双层墙体进一步降低噪声,营造大隐隐于市的静谧空间。
The site has excellent traffic conditions and noise interference. For the expressway in the north and the urban road in the west, we choose the lowest technology green noise reduction method – bamboo planting. At the same time, in the plane layout, the corridor of a small number of office areas is facing the noise, and the noise is further reduced through the necessary double-layer wall of the building itself, so as to create a quiet space hidden in the city.
▼建筑内部院落 Courtyard inside the architecture ©存在建筑
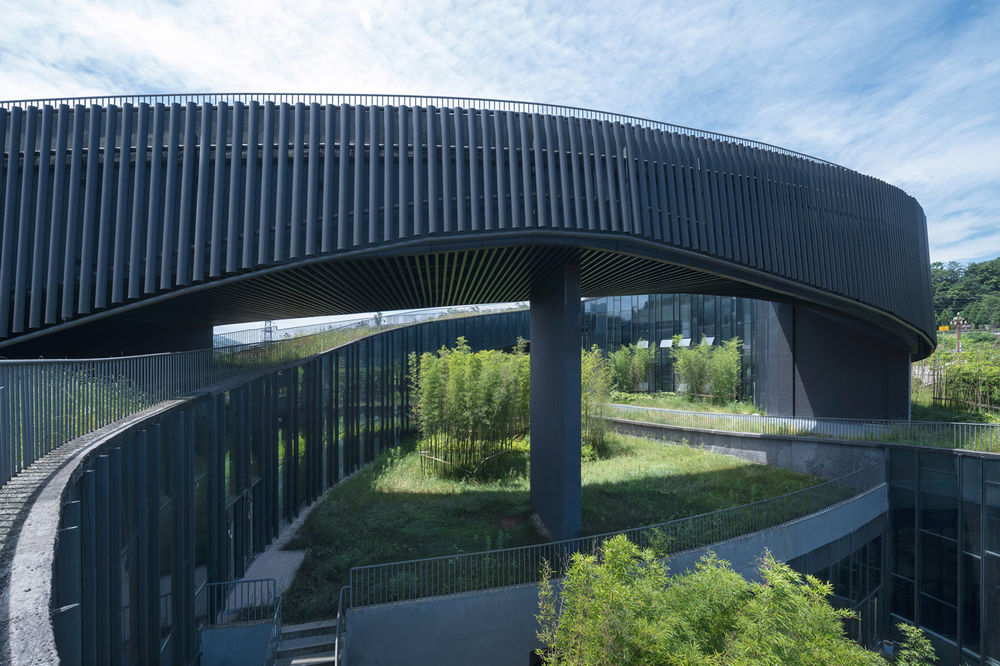
通过场地风环境模拟,选取最佳的布局朝向,同时,借助对比模拟的方式,对建筑自身的交错及架空点位进行优化,最终得到最佳的体量形态。
雅安自古多雨,特殊的自然条件给本项目雨水利用提供了先天的优势,通过屋面与场地的雨水收集调蓄,本项目运营过程中的非传统水源利用率可以达到惊人的30.5%,超出常规项目的两倍以上。
Through the simulation of site wind environment, select the best layout orientation, and optimize the staggered and overhead points of the building itself by means of comparative simulation, so as to finally obtain the best volume form.
Ya’an has been rainy since ancient times. The special natural conditions provide inherent advantages for the rainwater utilization of the project. Through the rainwater collection, regulation and storage on the roof and site, the utilization rate of non-traditional water sources during the operation of the project can reach an amazing 30.5%, more than twice that of conventional projects.
▼建筑自身的交错与架空 Interleaving and overhead of architecture ©存在建筑

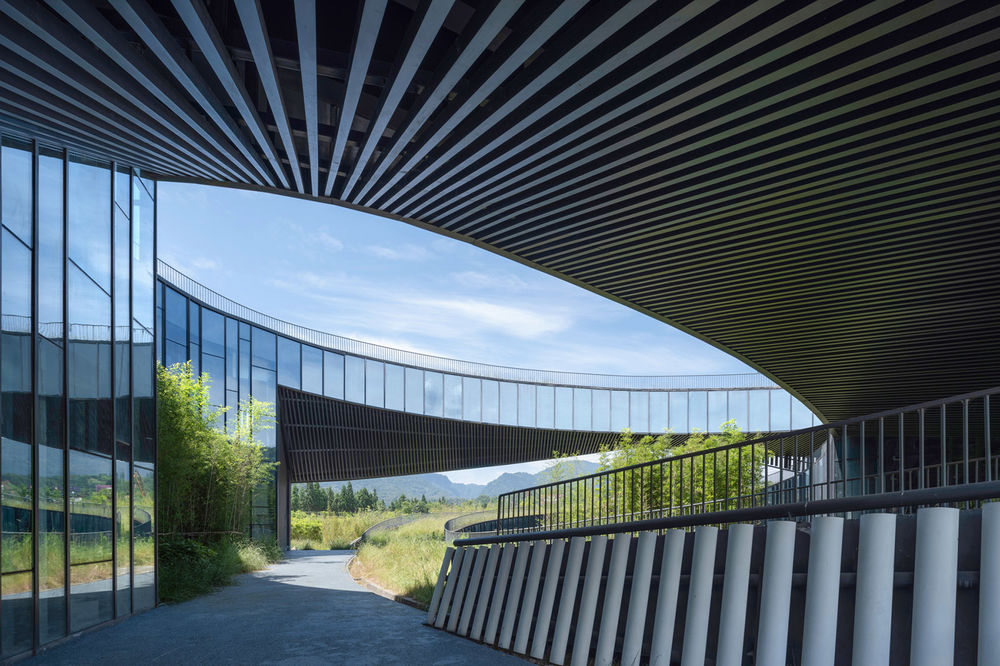
我们试图打造一种特别的空间体验,即模糊室内外展览边界的体验。参观者可以毫无阻碍地从室内展览进入到室外展览,借助循环起伏的种植屋面,人们的脚步可以延伸至场地上每一个角落,而沿中庭布置的大片连续落地玻璃,则进一步模糊了外部环境与室内展览的界限。
We try to create a special space experience, that is, the experience of blurring the boundaries of indoor and outdoor exhibitions. Visitors can walk unimpeded from the indoor exhibition to the outdoor exhibition. With the help of the circular undulating planting roof, people’s footsteps can extend to every corner of the site, while the large continuous floor glass arranged along the atrium further blurs the boundary between the external environment and the indoor exhibition.
▼模糊的室内外界限 Fuzzy indoor and outdoor boundaries ©存在建筑
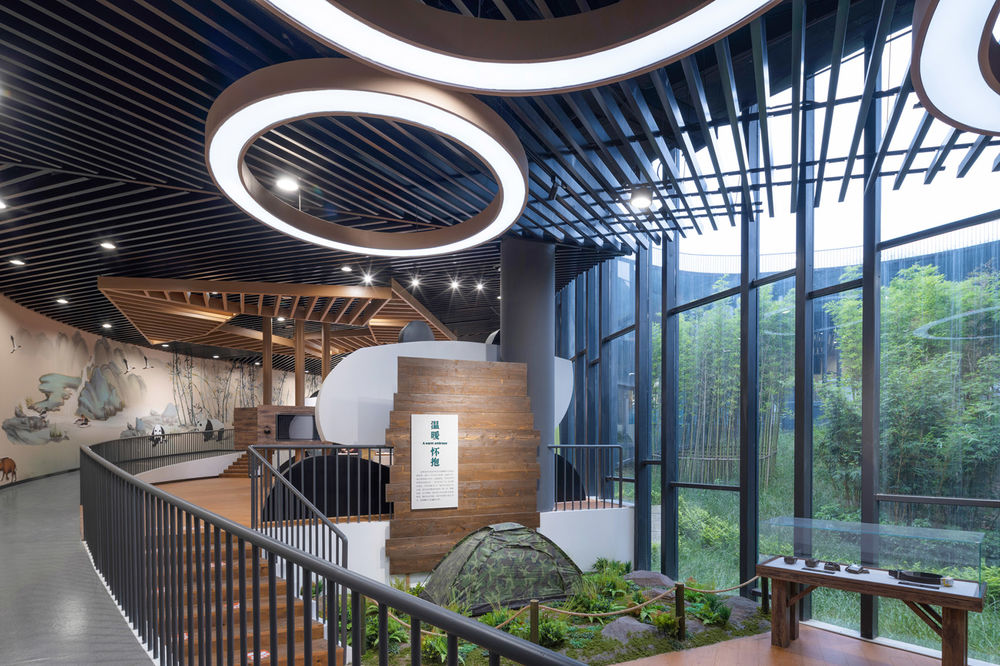
在阳光中观展是我们打造的另一个体验。有别于常规封闭的人工环境,本项目努力将自然的竹林、清风、阳光引入室内。
Viewing the exhibition in the sunshine is another experience we create. Different from the conventional closed artificial environment, the project strives to introduce natural bamboo forest, cool wind and sunshine indoors.
▼阳光中的展览 Exhibition in the sunshine ©存在建筑
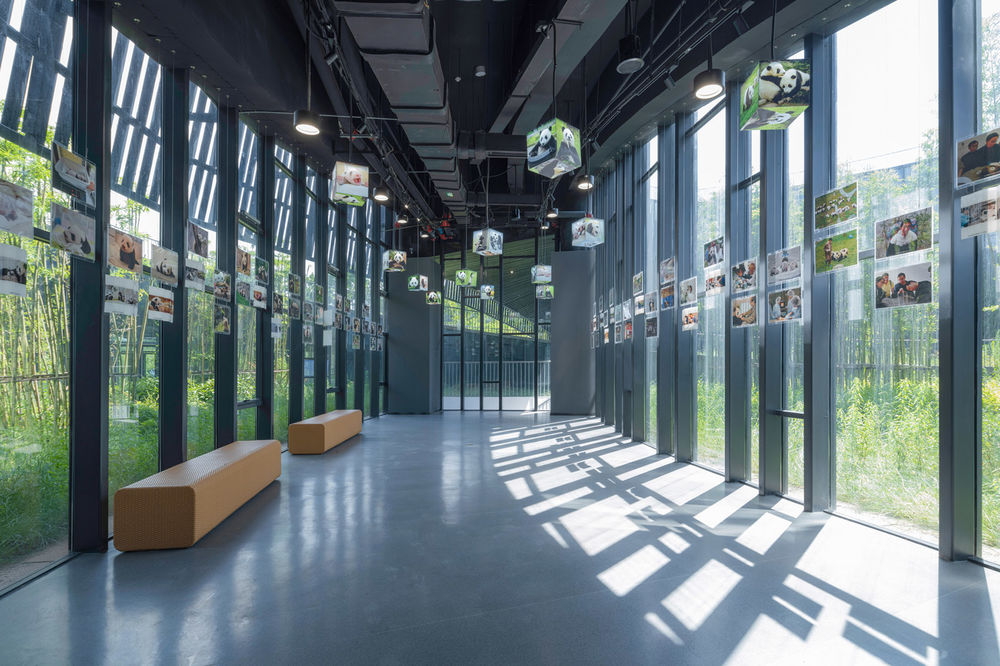
通过双层表皮隔绝不利的直射光,借助中庭获取柔和的漫射光,为参观者构建出充满氧气感与活力的展览空间。
The double skin is used to isolate the unfavorable direct light, and the soft diffuse light is obtained with the help of the atrium, so as to build an exhibition space full of oxygen and vitality for visitors.
▼充满氧气感与活力的展览空间 Exhibition space full of oxygen and vitality ©存在建筑
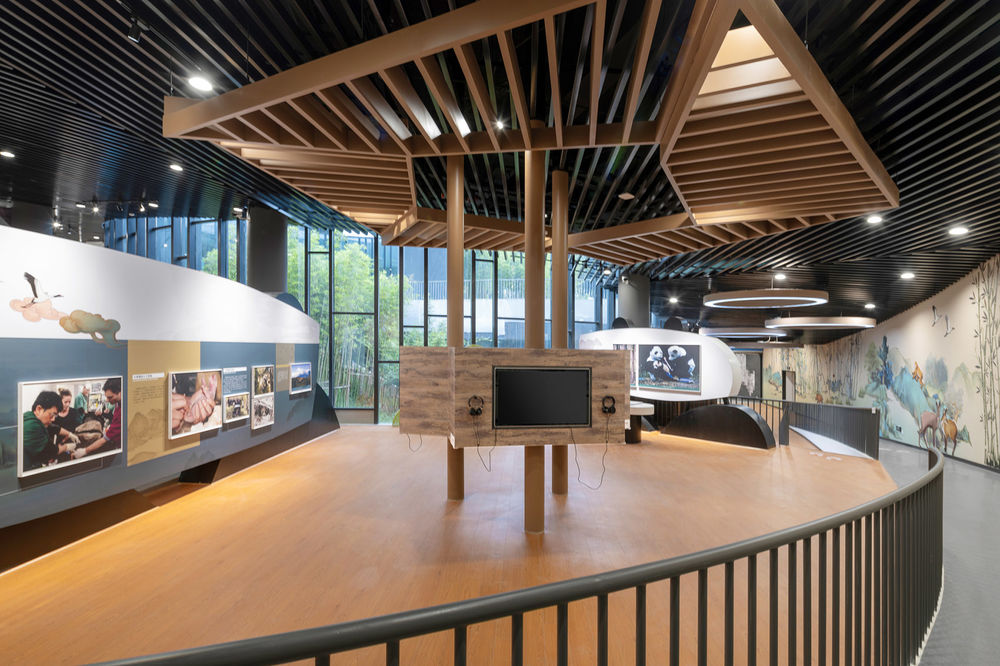
▼总平面图,Site plan ©中国建筑西南设计研究院有限公司
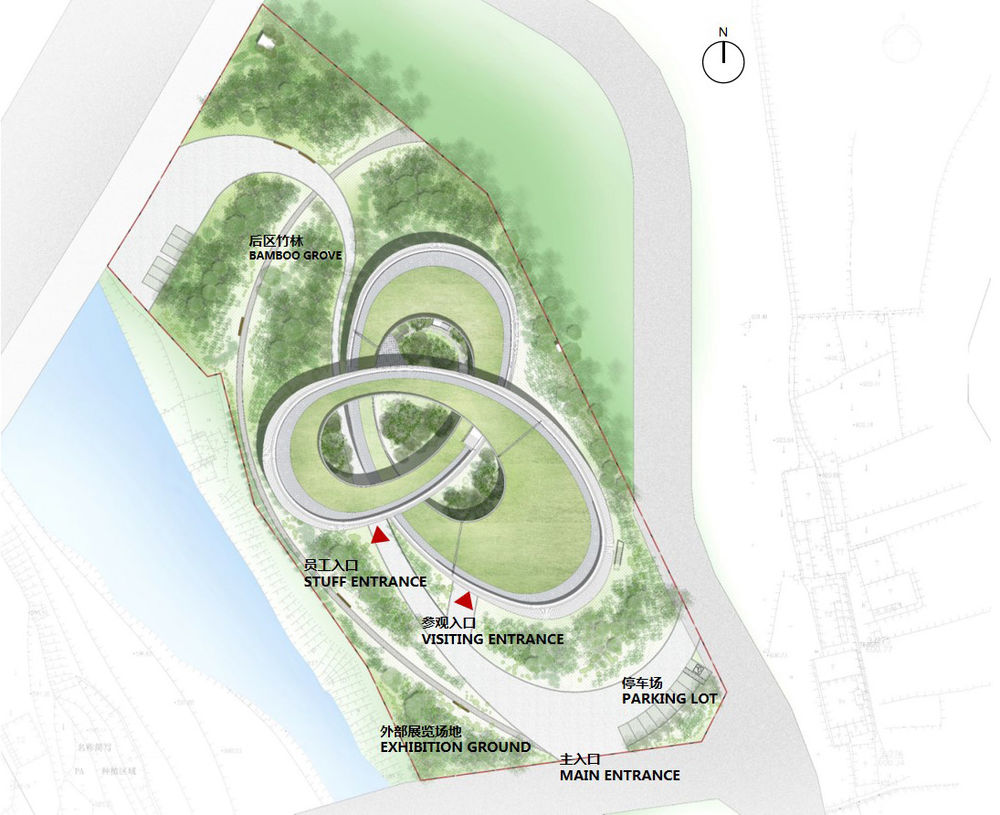
▼一层平面图,1F plan ©中国建筑西南设计研究院有限公司
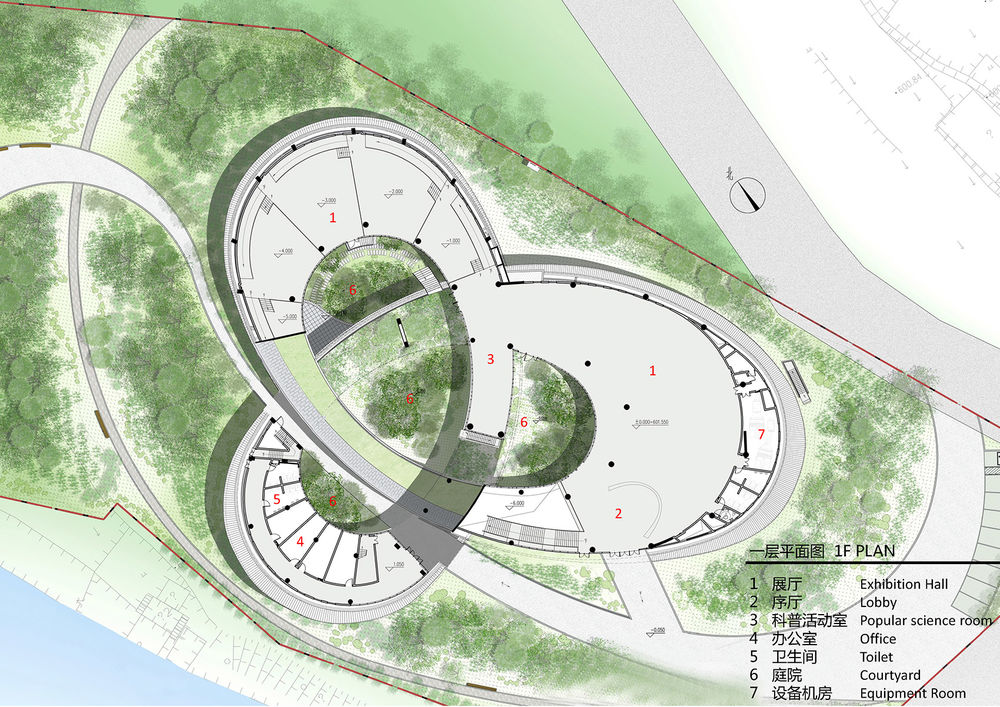
▼二层平面图,2F plan ©中国建筑西南设计研究院有限公司
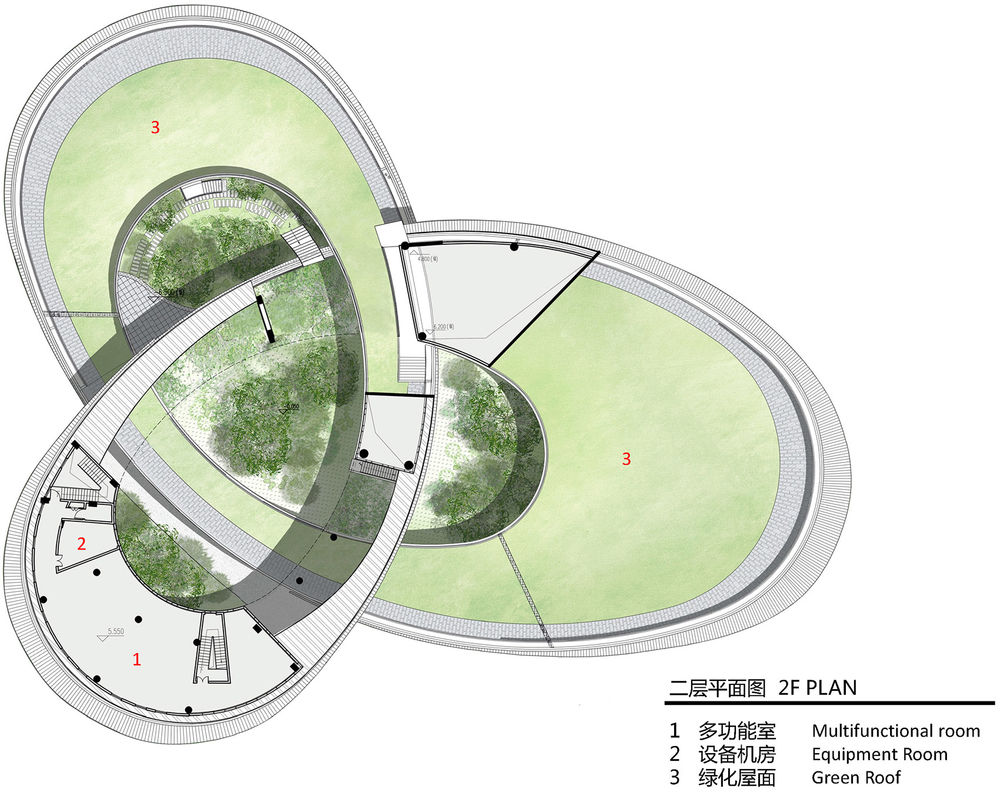
▼地下一层平面图,-1F plan ©中国建筑西南设计研究院有限公司
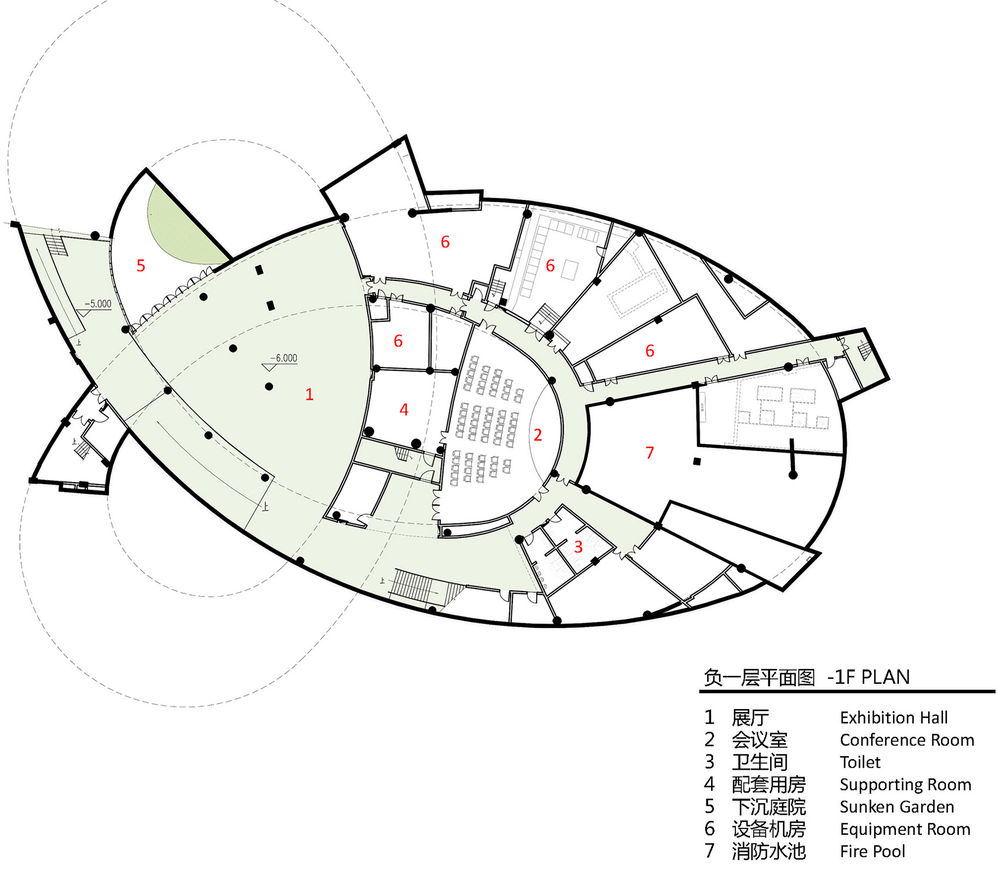
▼立面图,Elevation ©中国建筑西南设计研究院有限公司


▼剖面图,Section ©中国建筑西南设计研究院有限公司


