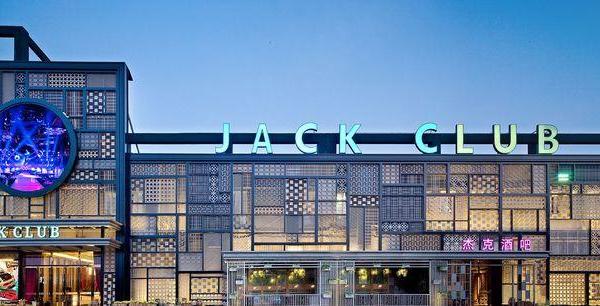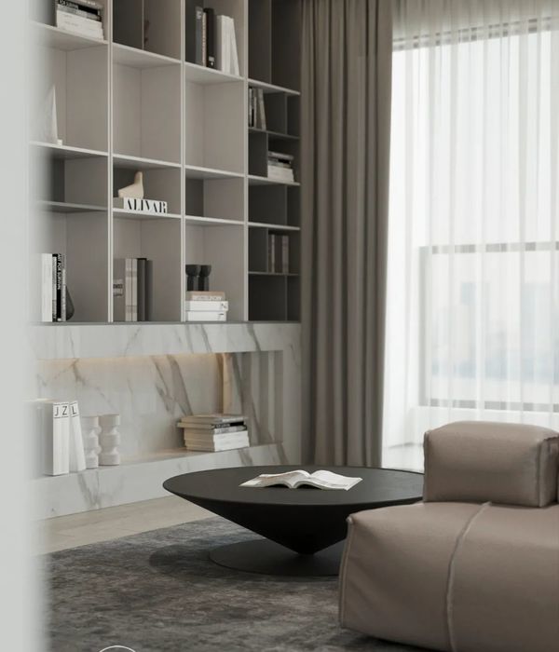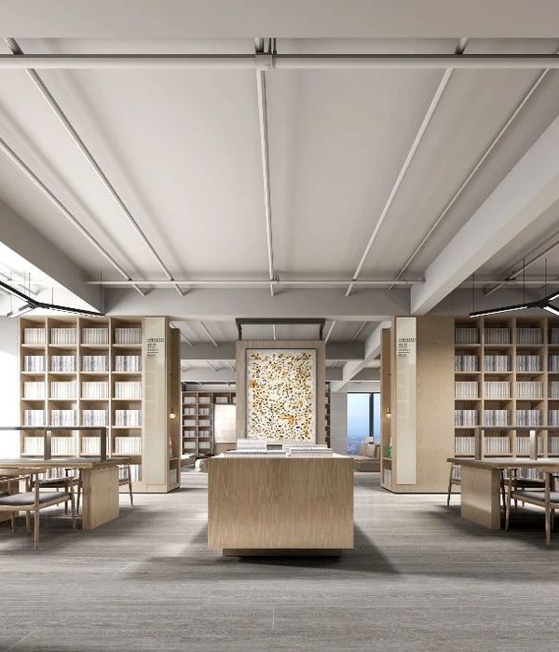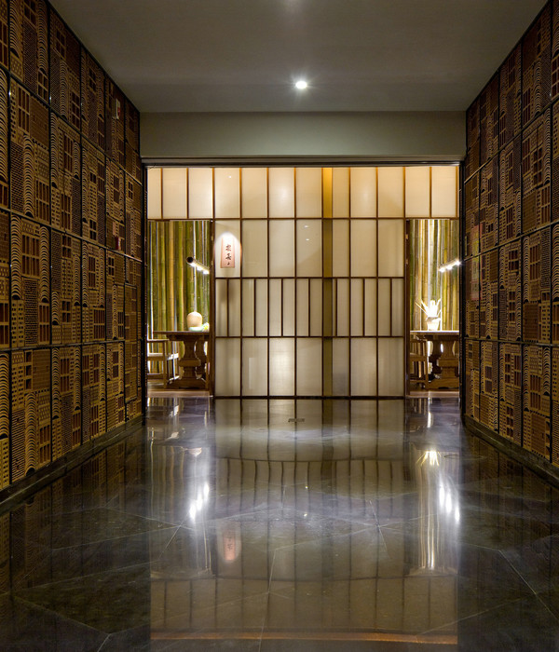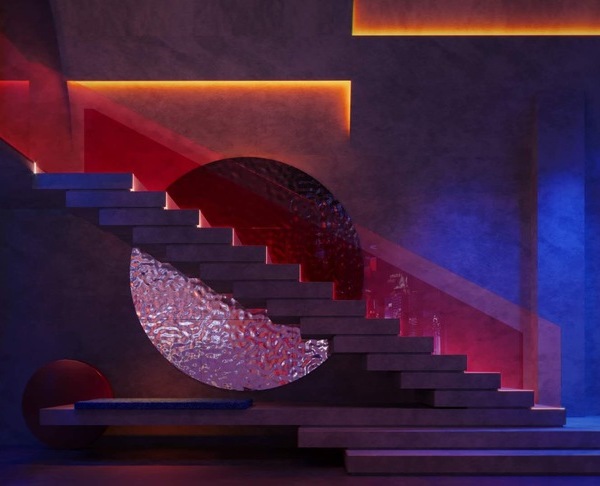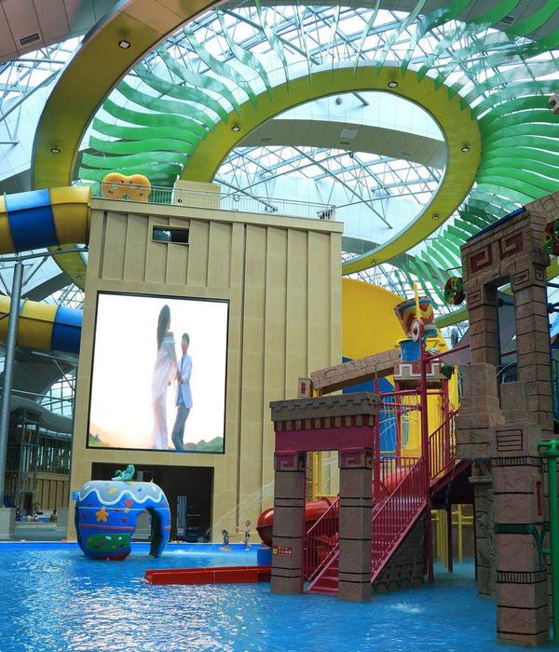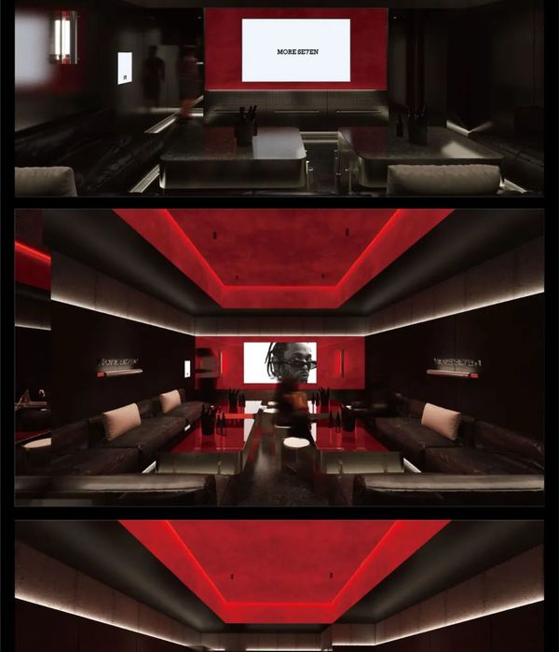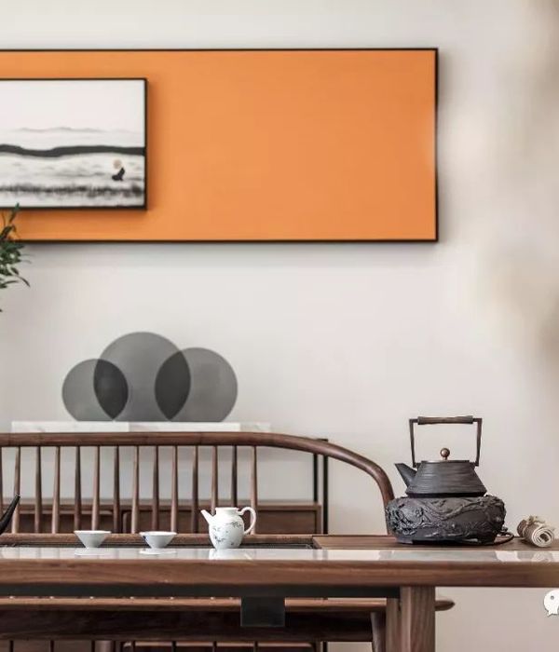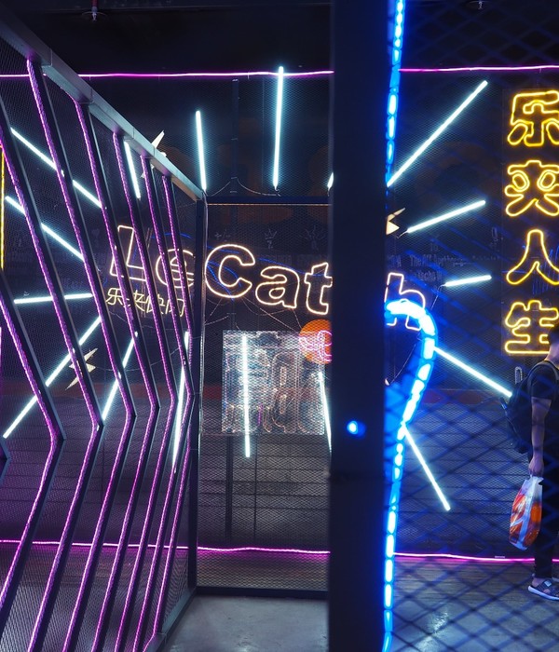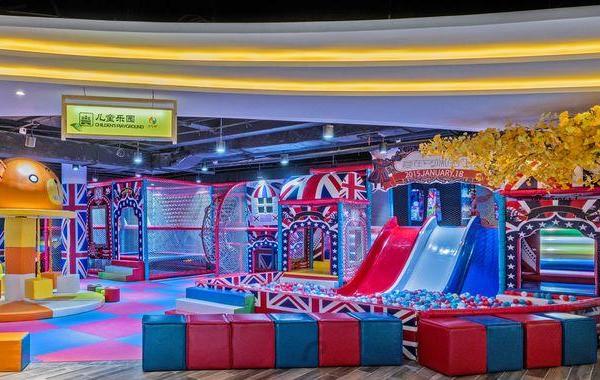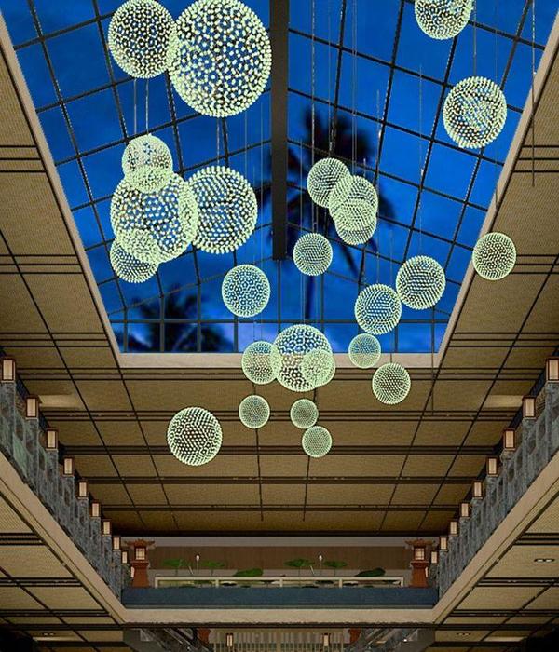项目背景:大别山腹地里的小房子 Project Background: Dilapidated Dwellings in the Hinterland of the Dabie Mountains
项目位于河南省信阳市新县,是大别山户外露营地项目中的重要组成部分。大别山户外露营地与大别山国家级登山步道相连,形成出入后者的重要门户。
Located in Xin County, Henan Province, this project is an crucial part of the Dabie Mountains Outdoor Campground Park, which has been regarded as an important gateway to the Dabie Mountains National Hiking Trails.
▼鸟瞰图,aerial view
“别苑”的基地背靠一座小山丘,植被丰富,前面有一片小茶园,稍远是贯穿露营地的河流,以及对面的山丘。基地是山脚下的一个小高台,往南视线开阔,有水从面前流过,是中国传 统的风水宝地。基地原址上有几栋老旧的民宅,因为年久失修已经很破败。业主希望将其拆除,并在原址上兴建新的建筑。
The site of B Garden is backed by small hills, which is rich in vegetation, with a tea garden in front, a river that runs through the campground at a distance, and the hills on the other side. The site is on the platform at the foot of the mountain with open and broad views to the south and water flowing in front, namely, a geomantic site of traditional China. There were several abandoned and dilapidated dwellings on site, which the owners wished to demolish and to construct new buildings on.
▼基地背靠一座小山丘植被丰富,the site of B Garden is backed by small hills with variety of vegetations
功能:从纯粹的民宿到小型“田园综合体” Function: from Rural Guesthouses to Pastoral Complex
关于新建筑的功能,从设计伊始业主和设计团队就产生了分歧。业主最初希望这里尽量多地兴建客房,而设计团队则认为应该更多的体现公共功能,让这组建筑成为整个露营地的服务设施。经过讨论以及对整个园区的分析,双方逐渐统一思想,新建筑的功能也逐渐清晰了起来:这将不是一个简单的民宿,也不是单纯的公共服务配套设施;新建筑将被赋予复合的功能和业态,不仅包括客房,也拥有咖啡、茶室、可用于聚会或者农事体验培训的多功能厅,以及用于修养的冥想空间。这些功能不是彼此独立的,而是互相交织在一起,并由复杂、多变的交通空间相串联。
At the beginning, there was divergence between the owner and designers on the function of the new buildings. The owners initially intended to arrange as many guestrooms as possible, while the design team proposed more public functions to serve the campground. Through the analysis and discussion of the entire park, the two sides gradually reached a consensus: instead of a simple guesthouse or public service facilities, the new buildings will apply compound functions and formats, including guestrooms, a cafe, a teahouse, and an auditorium that can be used for public gathering and training programs, as well as a meditation space. All these functions are not isolated, instead, are intertwined and connected by multilayered and multidirectional traffic spaces.
▼外貌,exterior view
建筑的功能赋予了建筑一种“综合体”的特性,它并不依赖单一的人群或者行为而生存;而“田园性”又是这个项目一直围绕的核心。本项目的田园性不仅反映在它地处大别山腹地,山林之中,也因为它未来的经营内容都将围绕着山林展开,从采茶、制茶等农事体验,到利用周边物产开发的一系列创意农业产品,再到围绕绿色健康产业所组织的登山、养生等活动。“别苑”的定位已经不局限于满足居住的民宿酒店,而希望把自身打造成一个小型的田园综合体。
The function has been vested with the character of “Complex” that does not depend on a specific crowd or behavior; while the character of “Pastoral” is the core of the project. The character of “Pastoral” has been embodied not only in the location in the hinterland of the Dabie Mountains, but also in the future business from agro-tourism such as farming experiences and creative agricultural products to “green” industries such as climbing and meditation. Rather than a guesthouse only suitable for living, B Garden has been orchestrated into a miniature pastoral complex.
▼从伸展出的廊桥回望建筑,view from the bridge to the architecture
空间:顶、院、径、水池、光影 Space: Roofs, Courtyards, Paths, Pools, Lights and Shadows
“别苑”由多栋建筑组成,由于场地的限制,大部分建筑呈水平展开;设计师将建筑进行了细微的前后搓动,并交替使用了平顶和双坡顶(其中双坡顶暗示了原有民宅的位置)。这样做的结果是,建筑呈现出相互咬合的状态,曲折的平面和立面外轮廓线也给人以轻松随性的感觉。
B Garden consists of a series of buildings in horizontal layouts due to space constraints. Designers have made a displacement of the blocks and have alternatively applied flat roofs and gable roofs (which have implied the position of original buildings.) The interlocking building blocks represent relief and casualness with zigzag outlines of plans and elevations.
▼曲折的平面和立面外轮廓线也给人以轻松随性的感觉,the interlocking building blocks represent relief and casualness with zigzag outlines of plans and elevations
院子和路径是“别苑”项目空间的另一个特征。设计师认为中国传统建筑的最吸引人的地方就是房屋、院子和路径的关系。其中房屋和院子互为正负关系,这种正负不仅仅是物理空间上的正负,也包含了视线和心理上的内外、开放与封闭等等;而路径是房屋和院子之间的“介入物”,它时里时外,并没有绝对的室内或者室外的身份。路径的作用不仅仅是交通的串联,也让空间的内外变的连贯和模糊。在本项目中,设计师希望在农舍的语境下,讨论这三者的关系。因此多个不同空间特征的院子被营造出来,它们穿插在建筑群体之间,将建筑与周边环境,建筑与建筑隔开,形成一个个空白。这些空白除了功能作用外,更多的是一种视线和心理上的需要。
The other characteristics of B Gardens include courtyards and paths. Designers believe that the most attractive part of Chinese traditional architecture is the relationship among houses, courtyards and paths. The house and the yard are positive and negative relationship including physical space, inside and outside, open and closed in sight and psychology and so on; and the path is an “intervention” between the house and the yard, in the exterior and interior, without absolute indoor or outdoor identity. The function of the path is not only the connection of the traffic, but also the coherence and vagueness of the inside and outside of the space. In this project, the designer wishes to discuss the relationship of the three parts in the context of the farmhouse. Therefore the courtyards of many different spatial features are created, interspersed between buildings, separating the building from its surroundings and the buildings from the buildings, forming a blank. In addition to the functional role of these gaps, more is the needs in sight and psychological.
▼半露天的冥想空间,光影和界面形成了变与不变,the semi-outdoor Meditation space where light and shadow varies
▼营造不同空间特征的院子,the courtyards of many different spatial features are created
路径约束了人们进入建筑的方式。为了保持“别苑”的私密性和趣味性,建筑的路径被人为的“曲折”,甚至是隐藏起来,顾客需要自行的寻找进入空间的方式,而在这个寻找过程中,建筑和院子的正负关系被自然而然的呈现出来。水池和光影的设计加强了建筑的趣味性和戏剧性。通过水池的反光和倒影,以及不时出现在路径中的光影戏剧性场景,使用者的兴奋被不断的勾起,驻足、拍照、发朋友圈,建筑单一红砖材料所带来的厚重感、单调感被大大的冲淡。
The path constrains the way people enter the building. In order to maintain privacy and interest of the “Bieyuan”, building paths are man-made twists and turns, even hidden, so that customers need to search the way to space personally, and in the search process, the positive and negative relationship between architecture and the yard was naturally presented. The design of the pool and the light and shade is strengthened the interest and drama of the building. Through the reflection and inverted image of the pool, and dramatic scene appeared from time to time in the path, the user is excited to stop, take photos and circle of friends. Besides, the heavy feeling and the monotony are greatly diluted by the buildings of single red brick materials.
▼路径:茶室入口拱廊,the gallery to tea house
▼水池和光影的设计加强了建筑的趣味性和戏剧性,the design of the pool and the light and shade is strengthened the interest and drama of the building
▼咖啡厅,coffee bar
气质:精致农舍,随性别苑 Temperament: exquisite farmhouse, Casual Garden
“别苑”,顾名思义它不是城市中的精品酒店,也不是乡间别墅,它有一种野味,也可以说是农舍感。“别苑”的气质应该是精致的,但并不过分矫情;随性而为,人居于期间,可以放松,偶遇间,人和人的距离可以稍微拉近。
As the name suggests, “Bieyuan” is not the Inn Boutique in the city, not a country villa, but a kind of game which can also be said to be a sense of farmhouse. Temperament of “Bieyuan” should be fine, but not overly sentimental; living here, people can relax, encounter between man and man to make the distance a little closer.
▼咖啡厅室内,the coffee bar
▼茶室开窗让室内外进行对话,the openings in the tea house allow the visitors to enjoy a better view
因为是新建,设计师并不希望刻意模仿民居的老旧,而是希望让建筑给人有一种亲近的感觉。建筑选用了1980年代常用的红砖作为主要材料,外观并不刻意追求风格的一致性,相反设计师有意的将不同风格混搭在一起,形成一种“混乱”感。因为这种混乱感、混搭正是乡村建筑吸引人的地方。
Because it is a new building, designers do not want to imitate the old houses, but want to give the building a sense of intimacy. The main materials of building is chosen the red brick commonly used in 1980s, the appearance of which does not aim for the consistency. On the contrary, the designer intends to mix different styles together, forming a sense of confusion. Because of this confusion, mix and match is attractive to rural buildings.
▼多功能厅室,multifunctional room
▼选用红砖作为主要材料,the main materials of building is chosen the red brick
建筑的室内也不另做装修,直接暴露材料,形成一种可控的粗野感。地面的水磨石,暴露出来的结构构件,进一步强化了这种感觉。在设计师看来这样的处理正合乎项目的名称——“别苑”所应该传达的气质,一种不同于城市的别样生活。
The interior of the building is not decorated, exposing material directly to form a controlled sense of rudeness. Terrazzo of the ground is exposed the structural components, further reinforcing this feeling. In the designer’s view, such a process is in line with the name of the project – “Bieyuan” should be conveyed by a temperament, a special life different from the city.
▼客房的室内不另做装修直接暴露材料,the interior of the building is not decorated
▼夜景,night view
项目信息: 项目名称:别苑 地点:河南省信阳市新县 业主:新县大别山露营公园有限公司 主持建筑师:何崴 设计团队:陈龙、赵卓然、李强、宋珂、汪令哲、黄士林 建筑面积:920平方米 设计时间:2016年11月-2017年02月 建设时间:2017年06月-2017年09月 施工单位:新县翔宇建设工程有限公司 摄影师:金伟琦,周梦
{{item.text_origin}}

