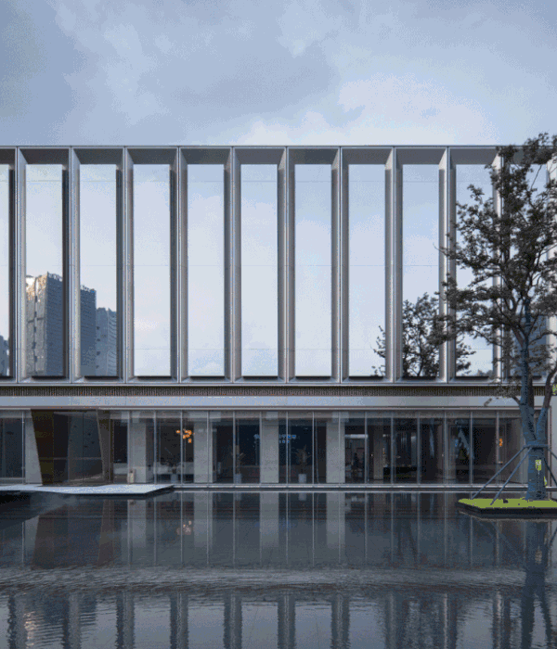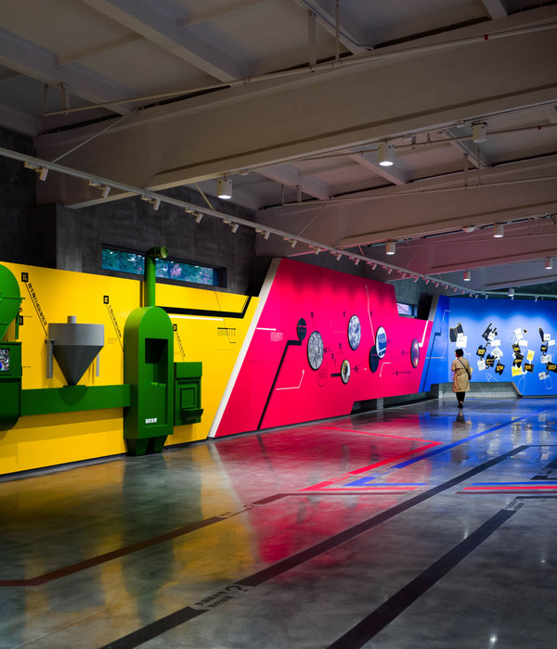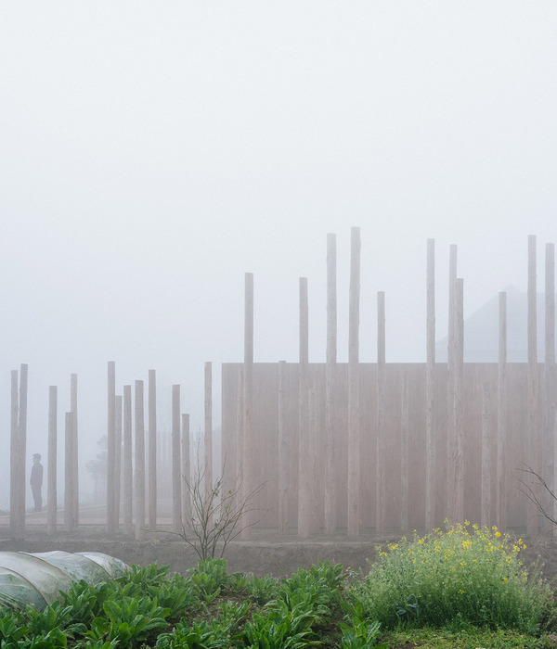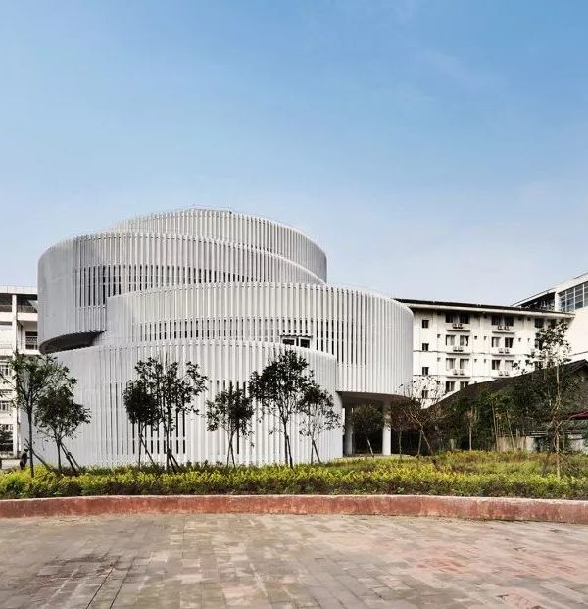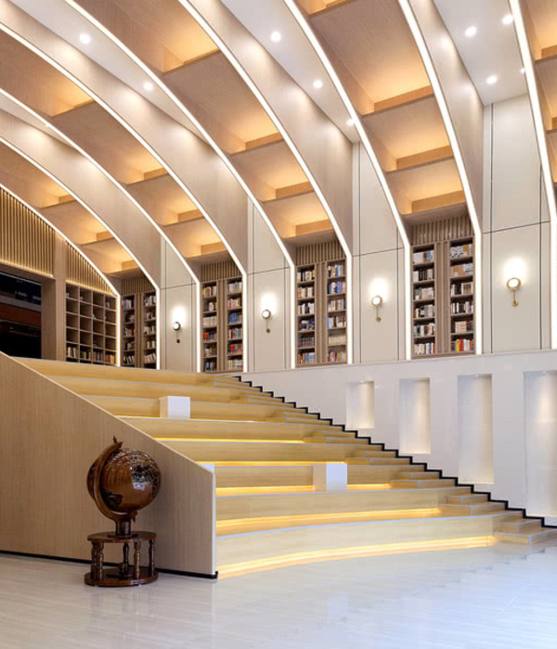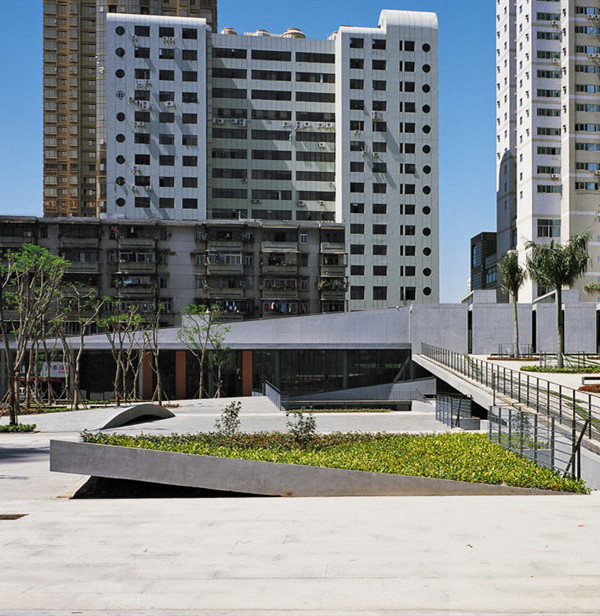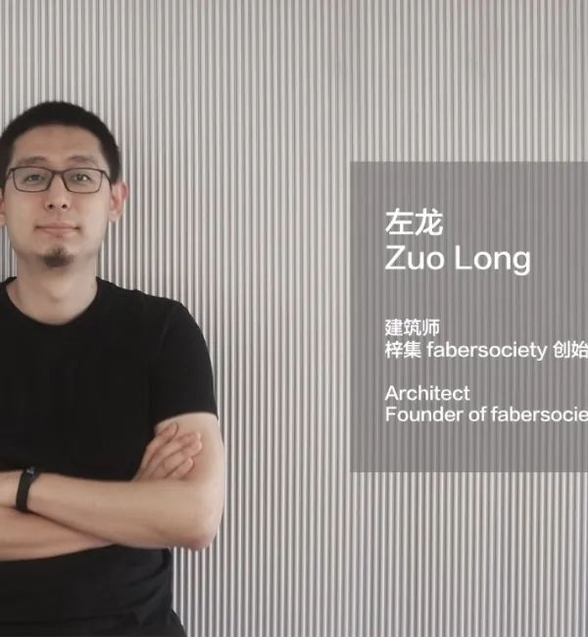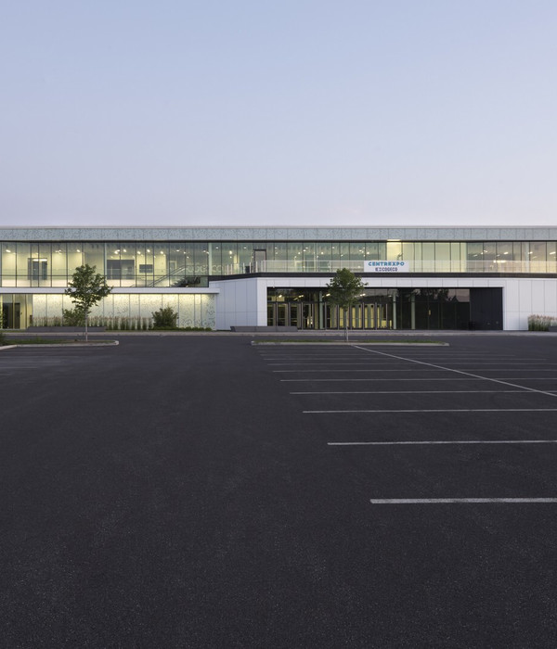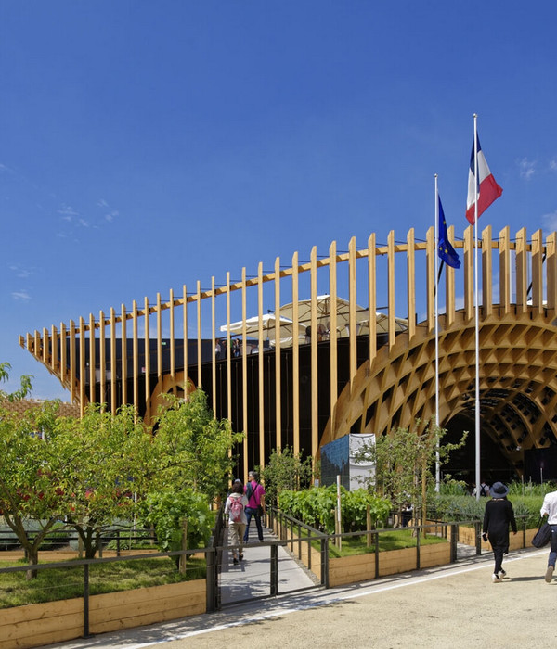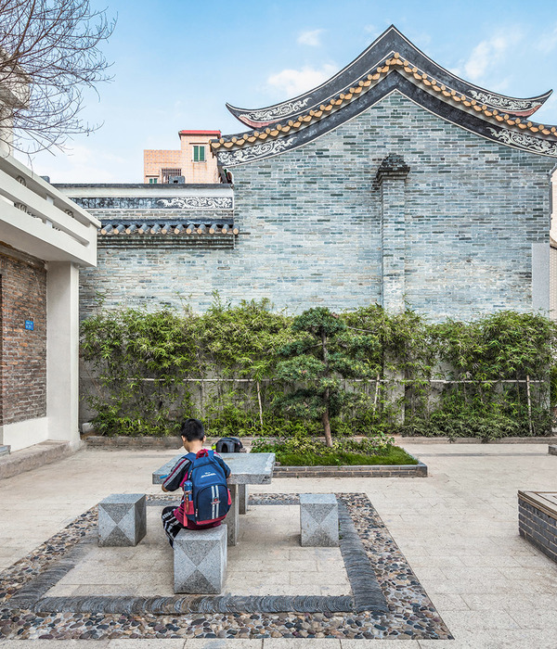OUT-2 Design completed an intentional and thoughtful space for the Secondary School Library at the International School of Ho Chi Minh City in Ho Chi Minh City, Vietnam.
International School of Ho Chi Minh City’s (ISHCMC) new Secondary School Library continues OUT-2 Design’s push beyond the traditional notions of a library towards a flexible inquiry space. Design elements in this second library are in harmony with the school’s primary school library, where OUT-2 Design first stoked young imaginations by favoring open space and visual references to the world outside. The secondary library continues this mandate while acknowledging the maturing mindset of students on their journey to young adulthood.
The new ISHCMC library is meant to visually and physically place the student at a threshold for exploration. Discovery of our world, from the amoeba to our earliest ancestors, to what lies beyond our atmosphere, begins with the exterior, which incorporates the bold, bright triangular shapes that dominate the interior into the hallway and exterior façade. The designated colors of each student year are intentionally blended to encourage the students to do the same.
The library is an interactive space. Collaboration and discussion are anticipated over silent study. Students are expected to engage with one another at least as much as with reference materials, which are available at a literal arm’s length. Thus, all shelving is moveable, linkable, and conducive to a spontaneous, fluid floor plan. It is, by design, a space in motion, pliable and open to interpretation.
The interior overcomes its rectangular dimensions through conscious references to science, mathematics, astronomy, and anthropology. The sliding entry doors reference space travel, the ceiling evokes the milky way. Meeting rooms are open, cave-like structures, visual reminders of our ancestors or Plato’s cave. Windows flank the exterior, providing natural light and views of life along the Saigon River, but the broad, terraced seating that buttresses these walls encourages introspection as much as gazing outward.
Architect: OUT-2 Design Design Team: Andrew Currie, Lynn Tran, Peter Tu, Nguyen Trinh Dat Contractor: Minh Chuong Construction Co., Ltd Photography: Patrick Carpenter
15 Images | expand images for additional detail
{{item.text_origin}}

