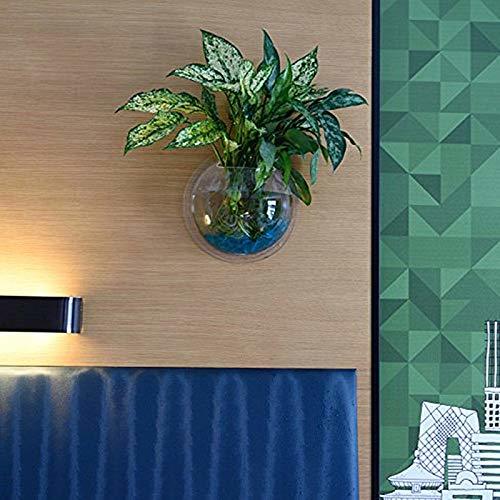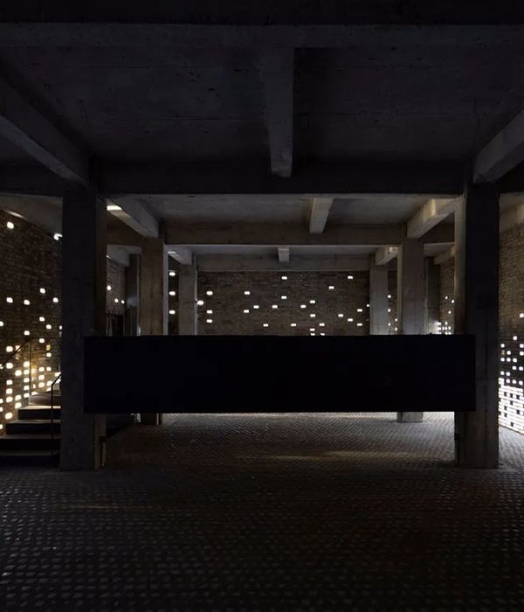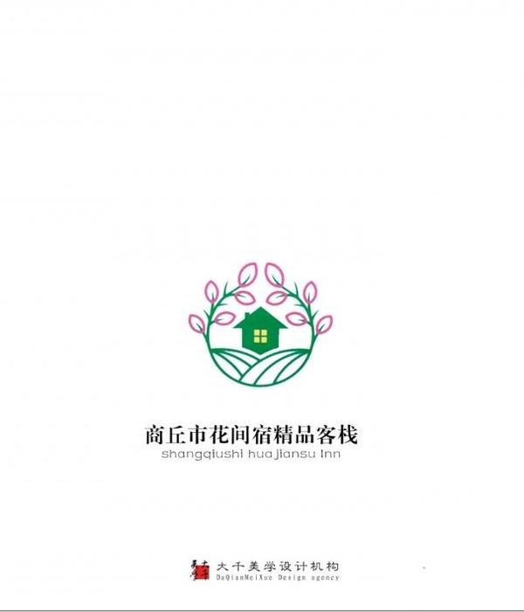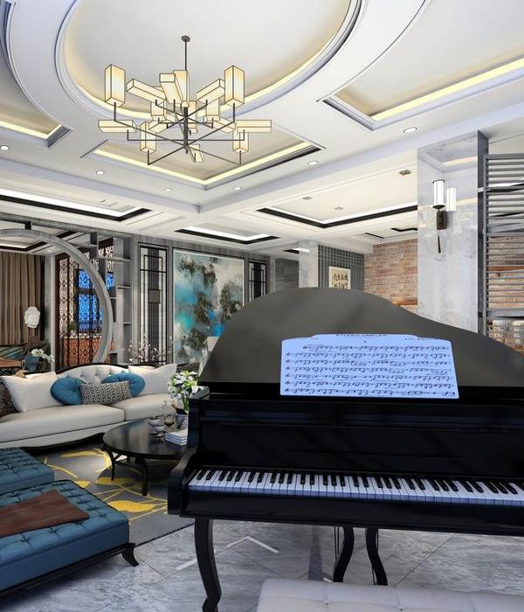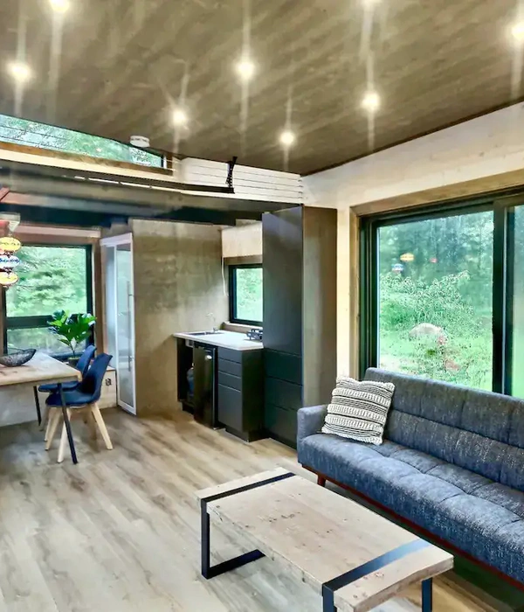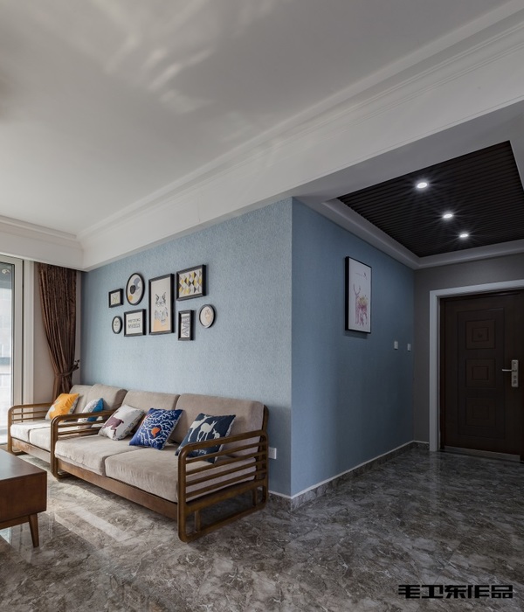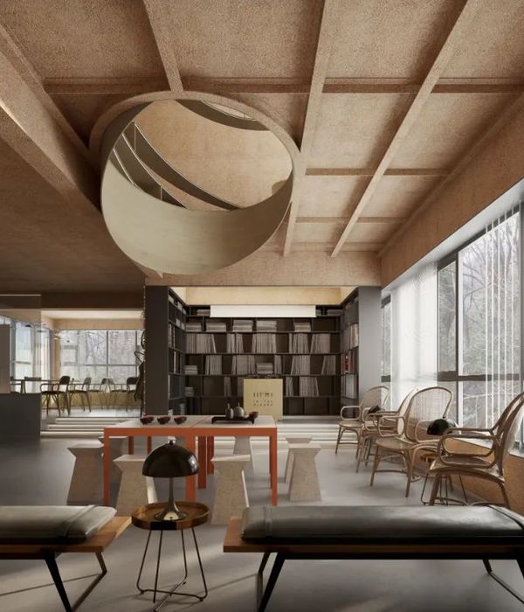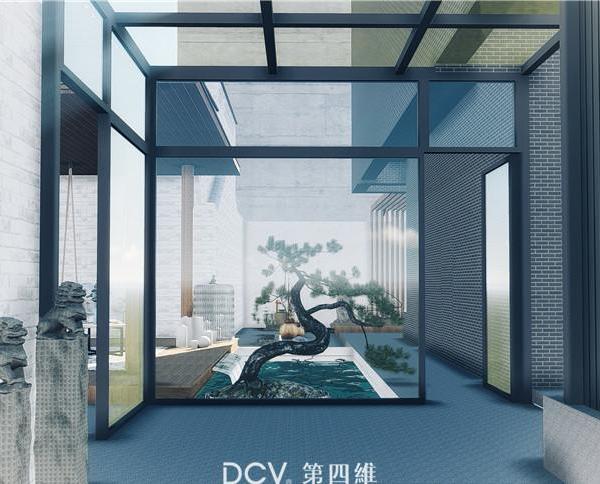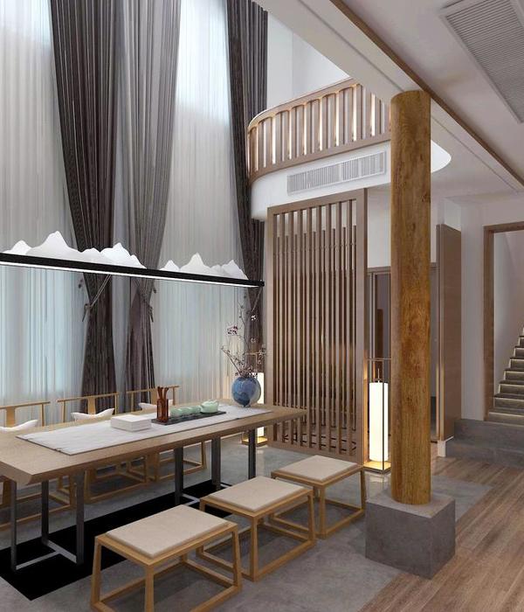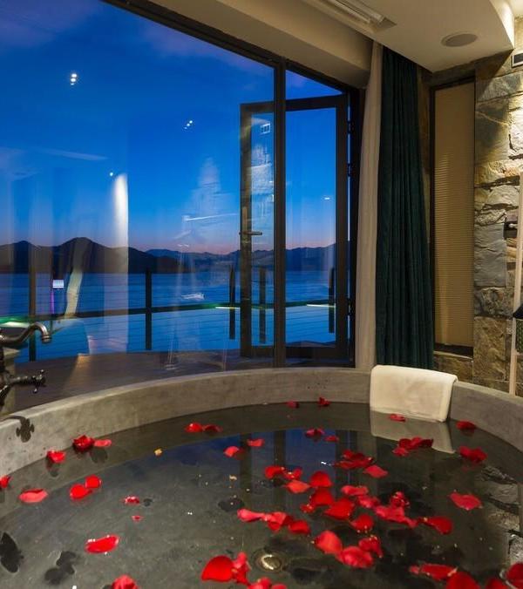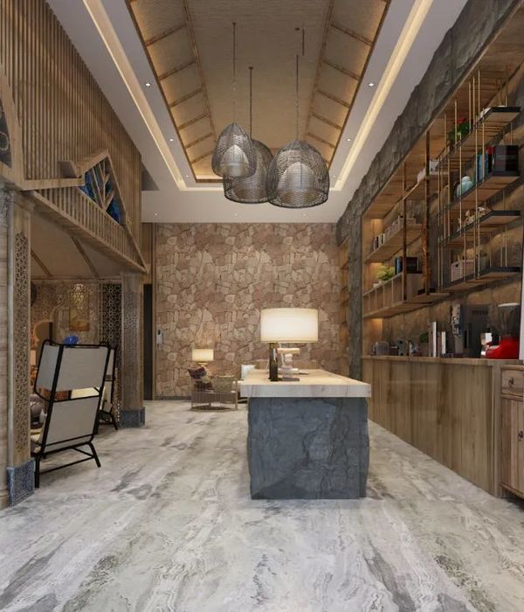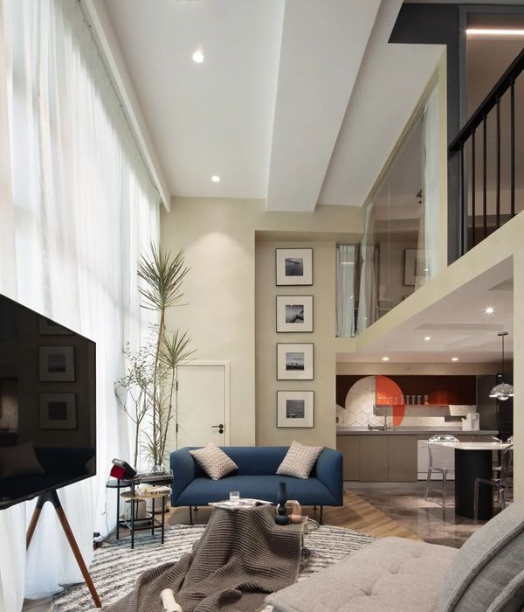Architects:Comma Studio
Area:360m²
Year:2020
Photographs:Hoang Le
Lead Architect:Nguyen Quoc Thanh
Design Team:Bui Anh Tuan, Nguyen Ngoc Linh, Nguyen Thi Hong Tra
Country:Vietnam
Text description provided by the architects. Located in the area along West Lake, the building serves a variety of uses. Our task is to design and complete the architecture & facade for the building, and design a coffee shop for 2 podium floors (the remaining floors above are completed for space leasing).
The building has a good advantage with wide frontage to the West Lake; besides, there is a certain setback to arrange the landscape in between with the street in front. Considering the characteristic of the lakeside street façade context, the design set out to exploit the "dynamic" of the architectural facade, taking advantage of the backward space of the building to make a pause on the street facade sequence and activate a strong spatial interaction with the traffic flow in front.
With the dramatic fulcrum from the building's exterior, the landscape motivates the activities of people - continuing from the street, to the sidewalk, to the garden, the patio, and then to inside the building. This at the same time helps towards the goal set out in the operation plan of the coffee shop, which is to attract guests to come in and out of and to use the coffee service on the building's podium.
Basically, a wooden curved arch structure is "inserted" on the facade, creating an interesting boundary between the space inside and outside the building, where the patio spaces are shaped into multiple clusters, provide privacy and openness to the landscape for different groups of people. From inside the building, this system also shapes a unique “glass prism arch” views of the outside landscape. The design purpose is to explore new experiences between in and out of the building’s envelope.
The interior of the coffee shop is oriented to be completely open spaces. We divide seating areas with low-partitions, ensuring a view spreading from the area deep inside the building to the landscape in front. Using a combination of raw materials: concrete, brick, ceramic, corten-steel... the interior spaces bring a rustic, friendly & natural presence, pleasing the guest with the greenery and landscape surround.
Project gallery
Project location
Address:129 Nguyễn Đình Thi, Thuỵ Khuê, Tây Hồ, Hà Nội, Vietnam
{{item.text_origin}}

