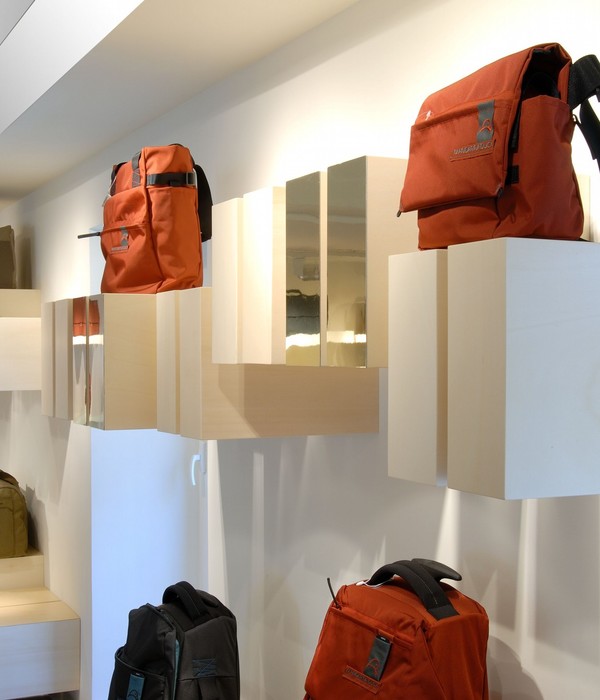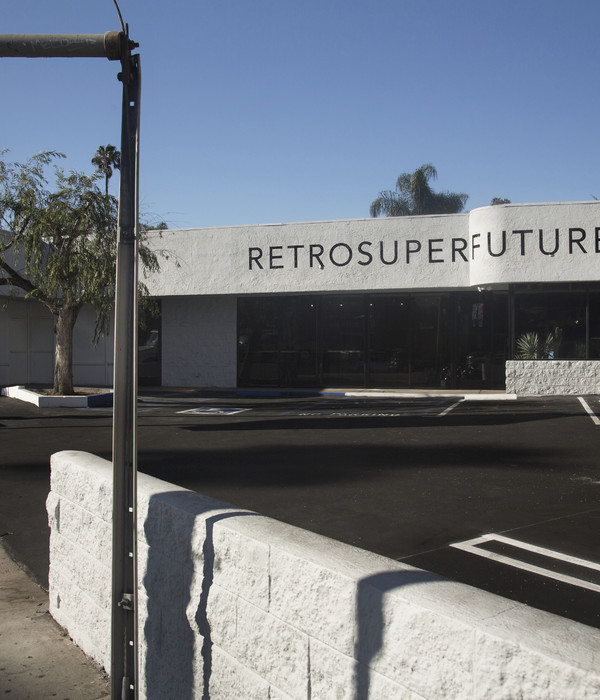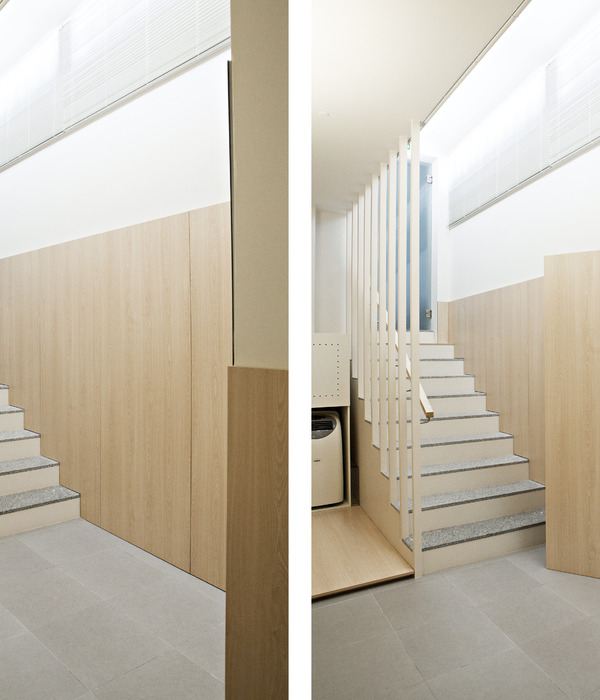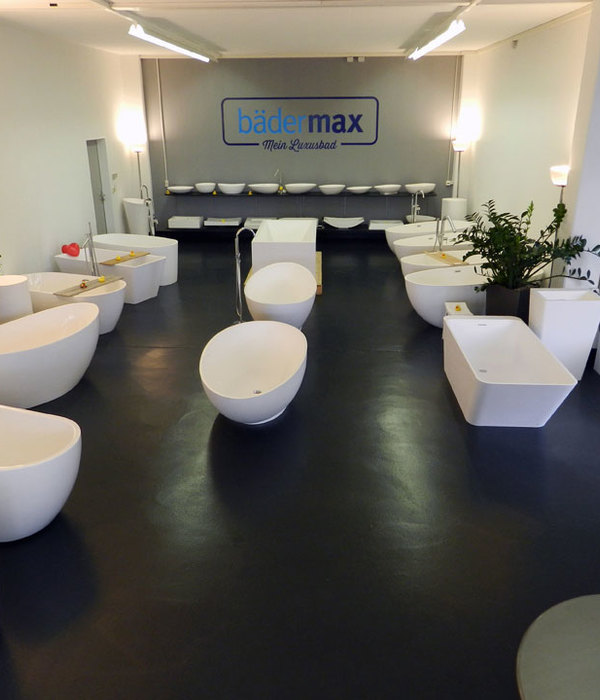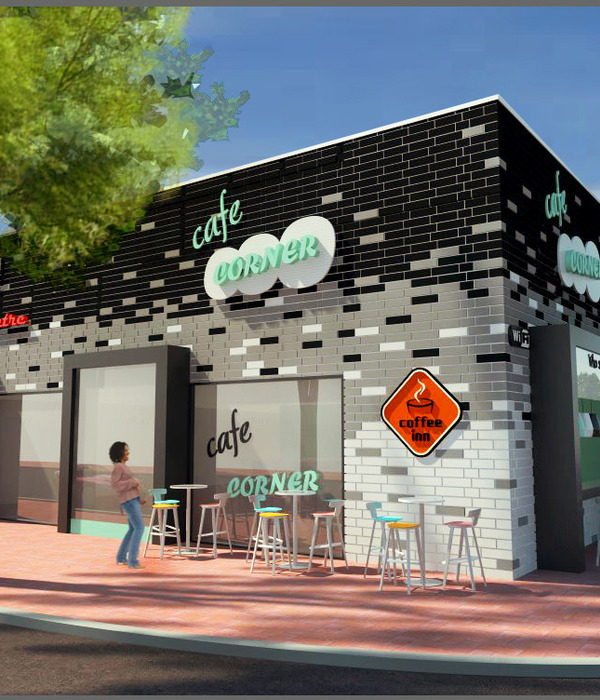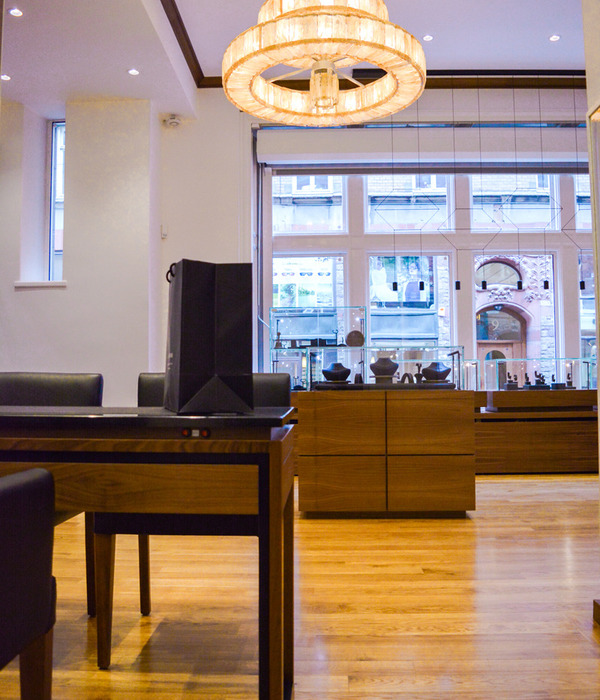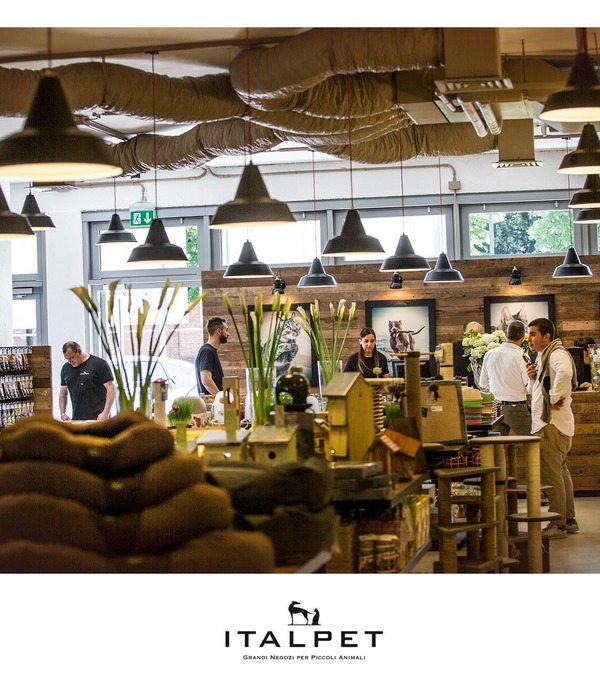- 项目名称:西安中美弘康健康管理中心
- 楼层相对标高:7.7m
- 梁下高度:6.46m
- 平面面积:340平方米
- 一层:中西药房,检验科,急救室,护士服务站
- 二层:综合治疗室,会议室,候诊室,输液区,手术室等
本项目位于西安雁塔区雁翔路博源科技广场C座一楼,楼层相对标高为7.7m,梁下高度为6.46m,平面面积为340平方米
设计原则及构思
根据建设方要求,本方案需做两层使用,一层为中西药房、检验科、急救室、护士服务站、二层为综合治疗室、会议室、候诊室、输液区、手术室等使用功能,以高端私人健康管理为主的干细胞诊所,以细胞的激活与修复为设计元素,运用到整体空间设计,从而让每个健康的细胞游走于室内空间。以先进的设计理念,配合多媒体自动化设计,专业的灯光配置,充分满足诊所,小型医院的所有功能。完善的吸音,隔声手段,科学实用的弧形造型彰现大气,大面积使用白色烤漆挂板,呈现健康干净明亮的主色调,线性灯弧形旋转楼梯的点睛之笔,在满足功能的前提下让整体空间呈现一种高层次的美学格调。
The project is located on the first floor of Block C, Boyuan Science and Technology Plaza, Yanxiang Road, Yanta District, Xi'an. The relative elevation of the floor is 7.7m, the height under the beam is 6.46m, and the plane area is 340 square meters.
Design Principles and Conception
According to the requirement of the builder, the scheme needs to be used in two layers: one is Chinese and Western pharmacies, laboratories, emergency rooms, nurses'service stations, the other is comprehensive treatment rooms, conference rooms, waiting rooms, infusion areas, operating rooms, etc. The other is stem cell clinics with high-end private health management as the main function, and the activation and repair of cells as the design elements, which can be applied to the overall space design. Every healthy cell swims in the indoor space. With advanced design concepts, multimedia automation design, professional lighting configuration, fully meet all the functions of clinics and small hospitals. Perfect sound absorption, sound insulation means, scientific and practical arc shape to highlight the atmosphere, large-scale use of white paint hanging boards, showing a healthy, clean and bright main tone, linear light arc rotating staircase finishing pen, in order to meet the function of the premise of the overall space presents a high-level aesthetic style.
{{item.text_origin}}


