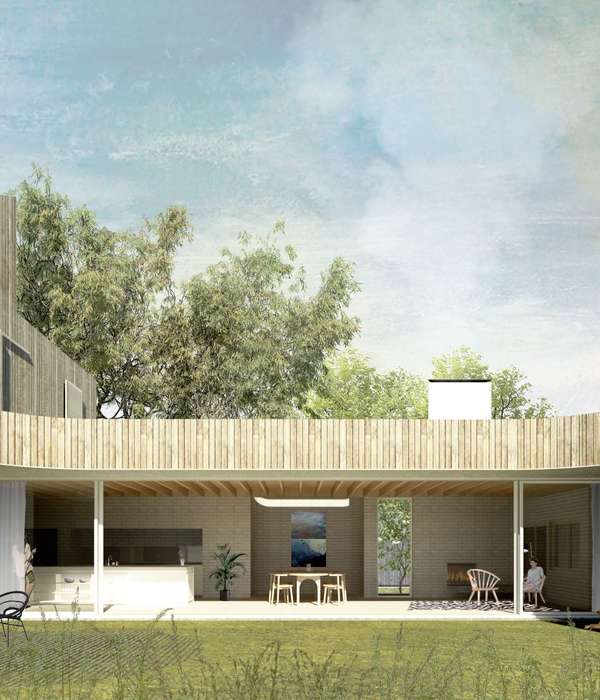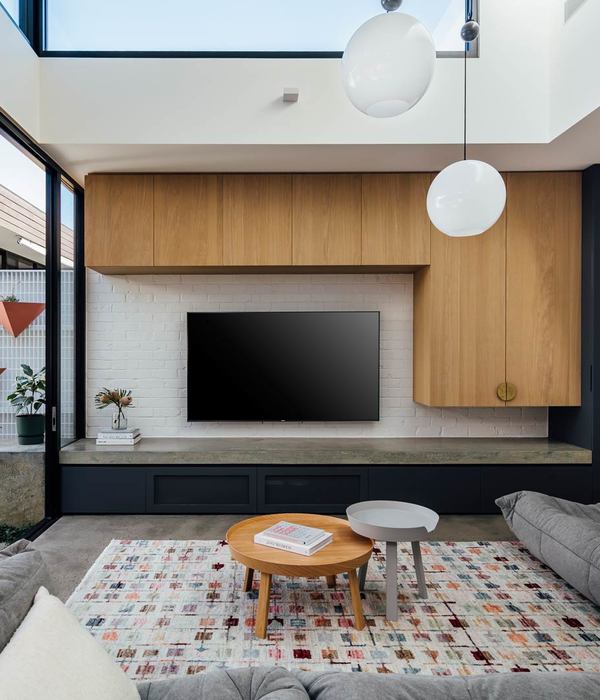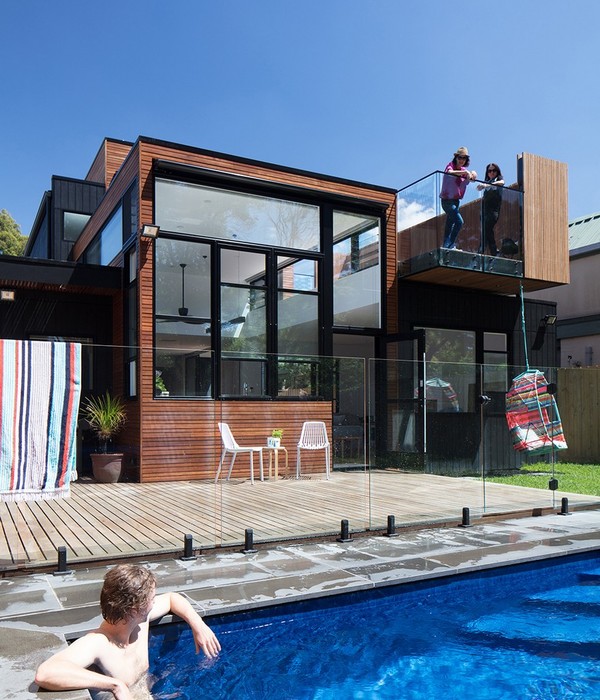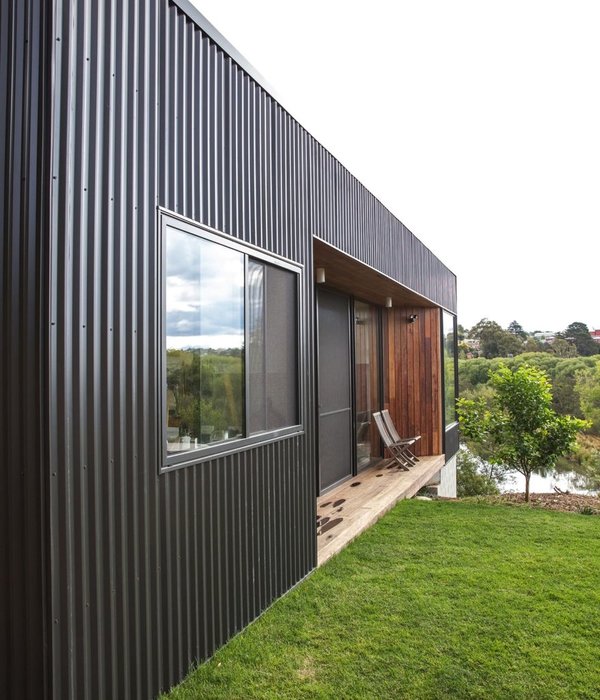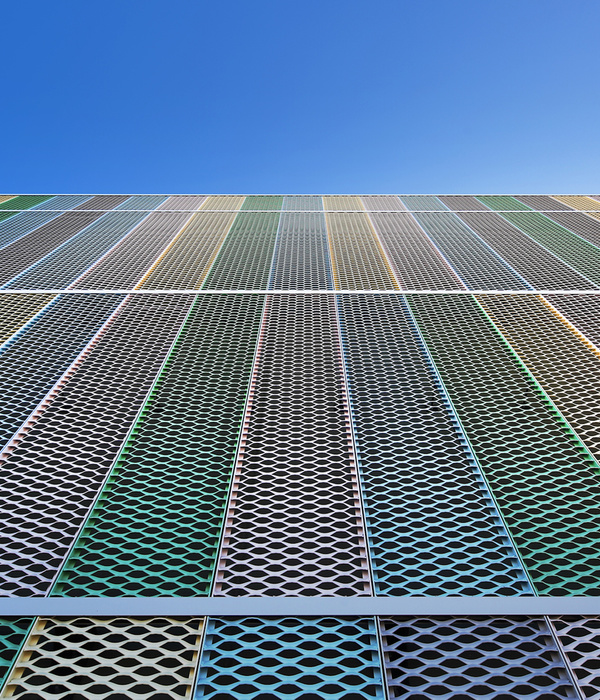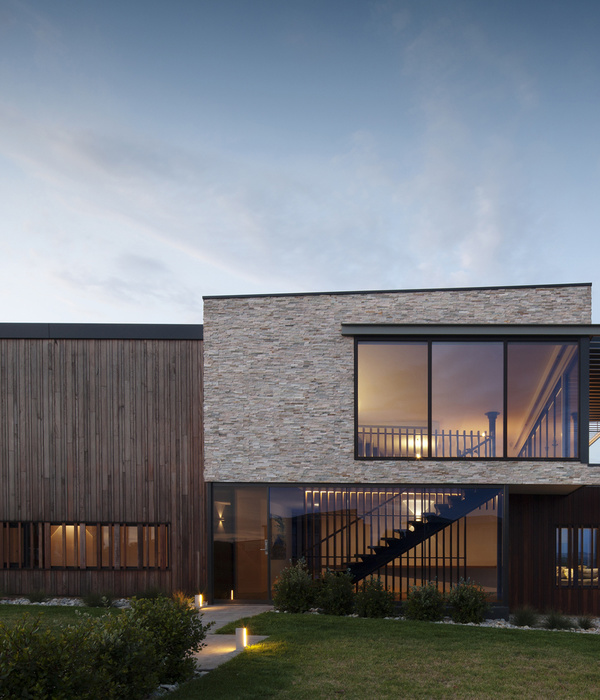厦门河东科技办公室 | 极简黑白的办公空间艺术
- 项目名称:河东科技办公室
- 设计方:共界设计事务所(厦门)
- 项目面积:160㎡
- 项目地点:福建厦门
- 完工时间:2022.01
- 主要材料:混凝土,不锈钢,柔光灯膜
- 项目业主:光语空间
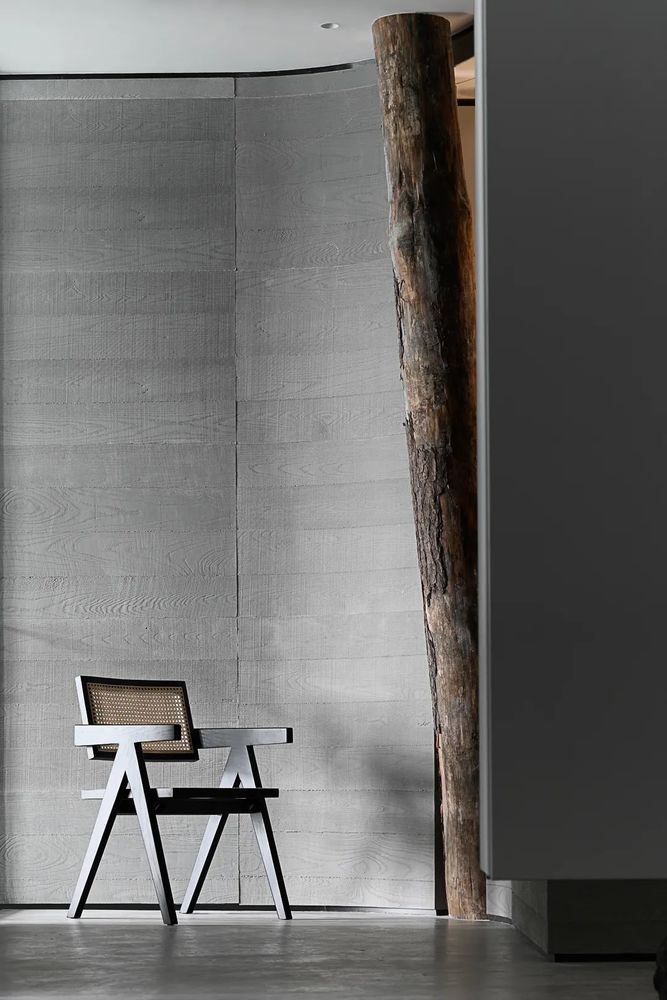
纯净的形体是美的形体。- Le Corbusier
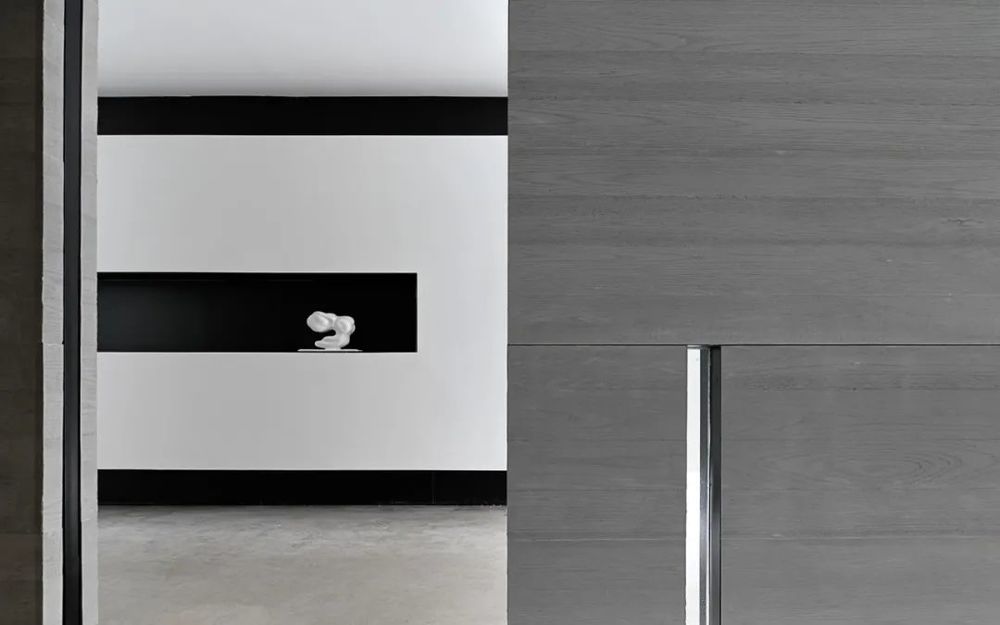
本案位于厦门海峡旅游大厦,是一个与展厅结合的办公空间。黑白灰为主导,摒弃其他鲜艳颜色,空间以纯粹的材质体现品味,以利落的线条丰富视觉,让空间更加自然、放松。
This case is located in Xiamen Strait Tourism Building, which is an office space combined with an exhibition hall. Black, white and gray are dominant, and other bright colors are abandoned. The space reflects the taste with pure materials, enriches the vision with neat lines, and makes the space more natural and relaxing.
01 入口走廊

删繁就简,将自然纯净的白色与沉静黑色相结合,减去多余的话语,在光影的变幻下,材料的本质显露。
Simplify the complexity, combine the natural pure white with the quiet black, and subtract the redundant words. Under the changes of light and shadow, the essence of the material is revealed.
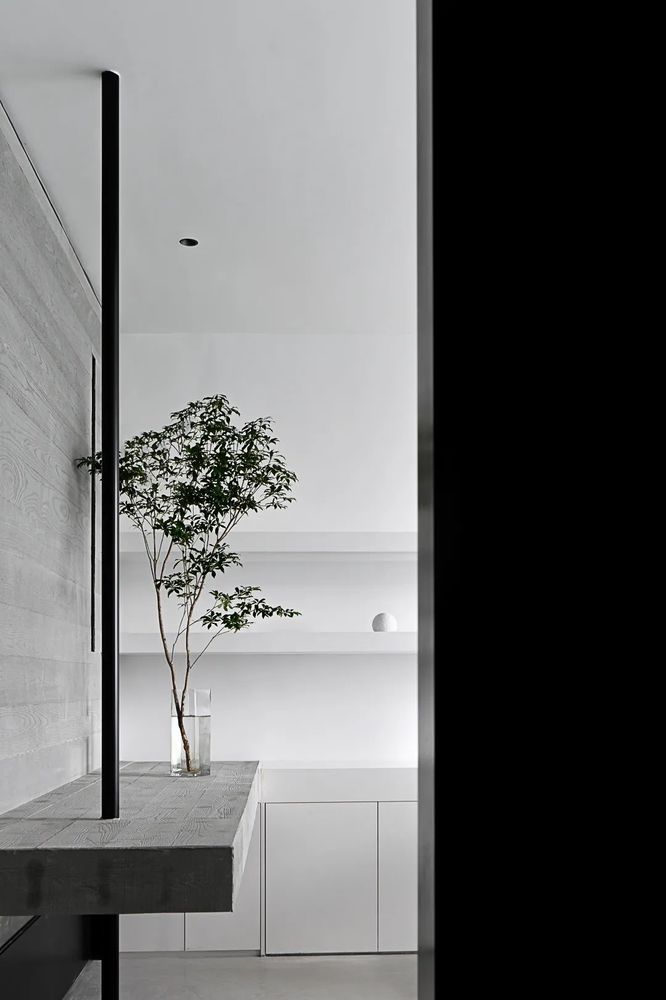
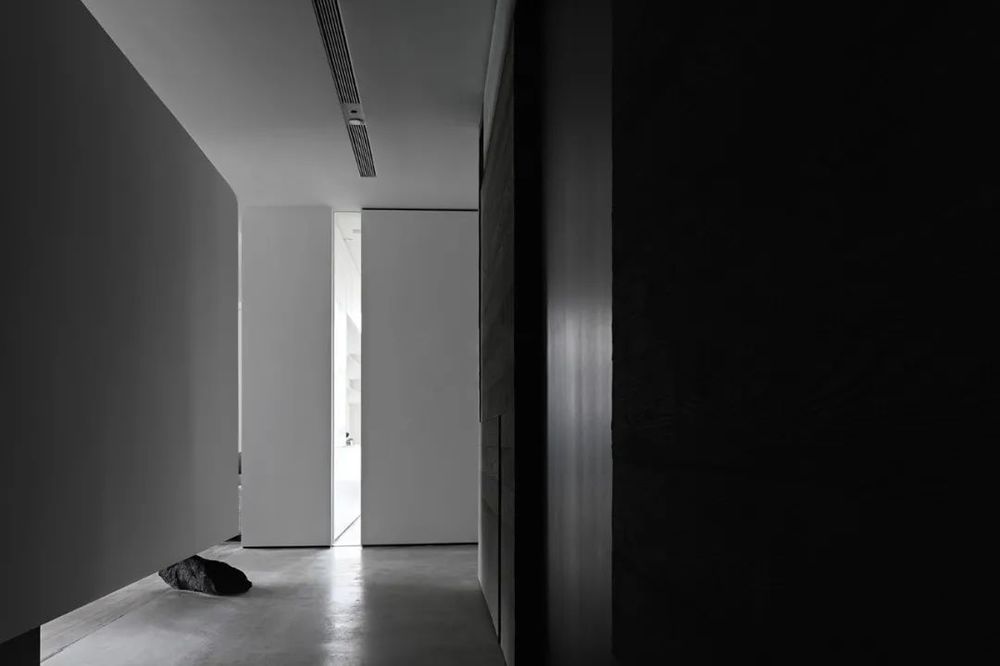
设计的魅力是打破边界与固有局限性,让空间表现出更多的可能性与趣味性,让行走于空间的人尝试不同的空间体验。树干、石头,似是无方向性地生长于空间中,办公空间变成艺术空间,塑造办公室独特的气质。
The charm of the design is to break the boundaries and inherent limitations, make the space show more possibilities and interest, and let people walking in the space try different space experiences. Tree trunks and stones seem to grow in the space without direction, and the office space becomes an art space, shaping the unique temperament of the office.
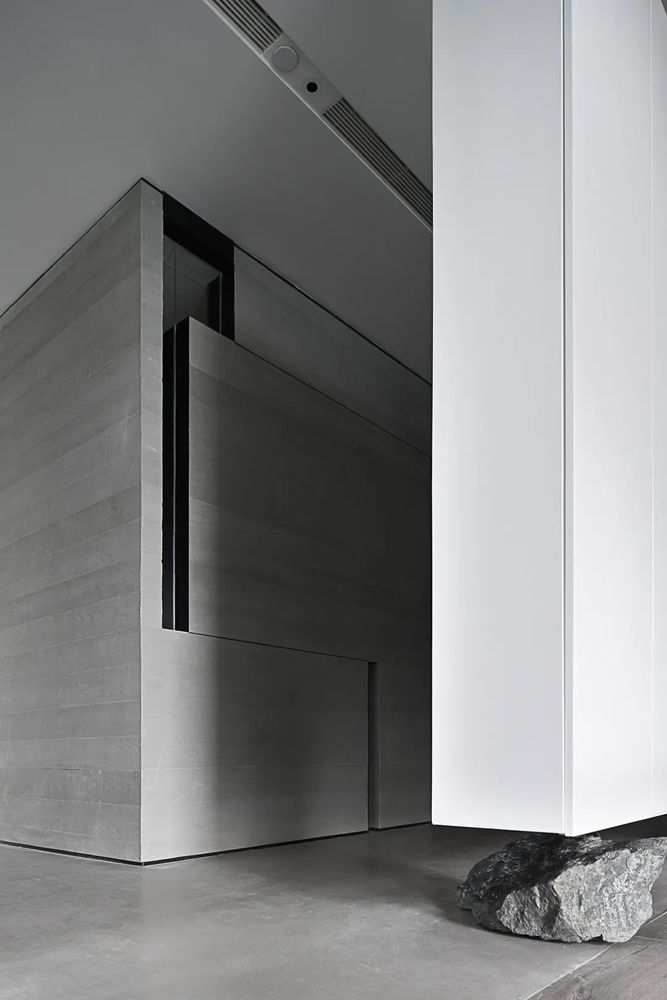

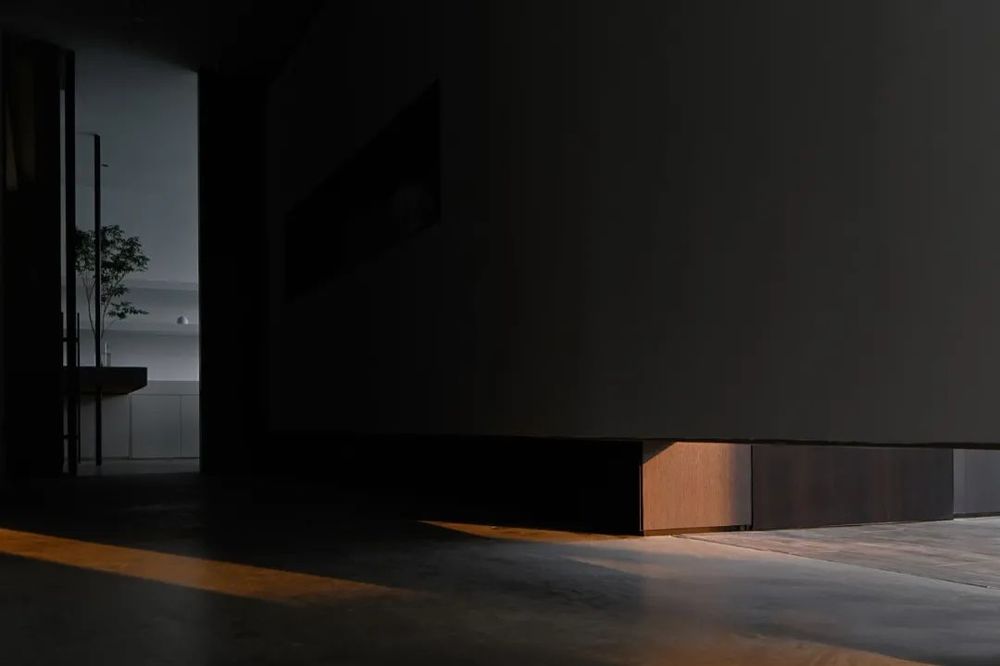
接待空间
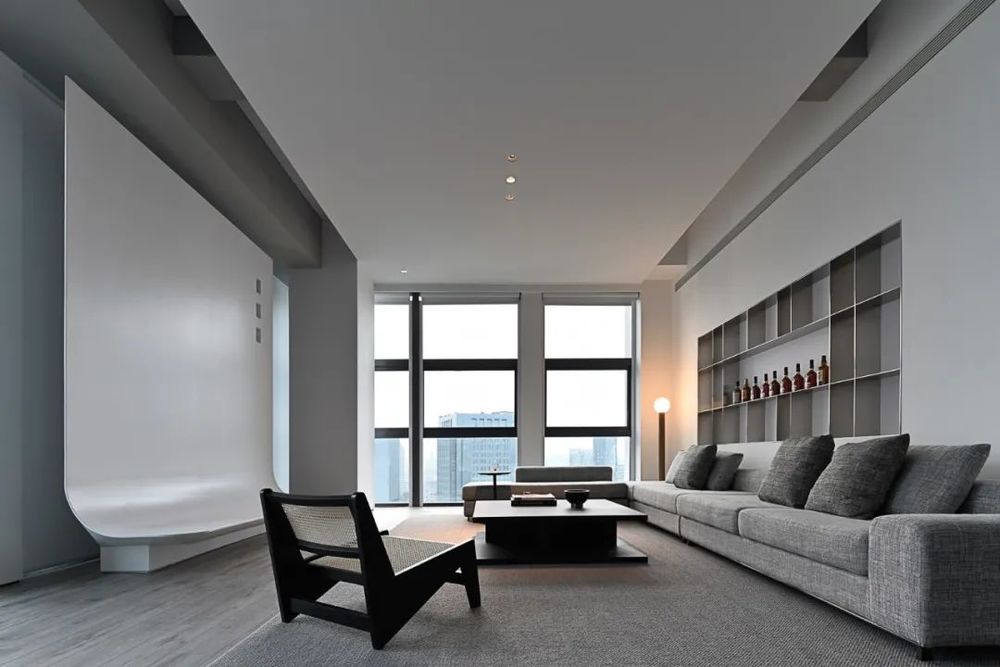
大面积的落地窗将光引入室内,用纯粹的材料和最基础的颜色体块来营造空间内涵,让空间更加通透自由。
Large-area floor-to-ceiling windows introduce light into the interior, and use pure materials and the most basic color blocks to create space connotation, making the space more transparent and free.
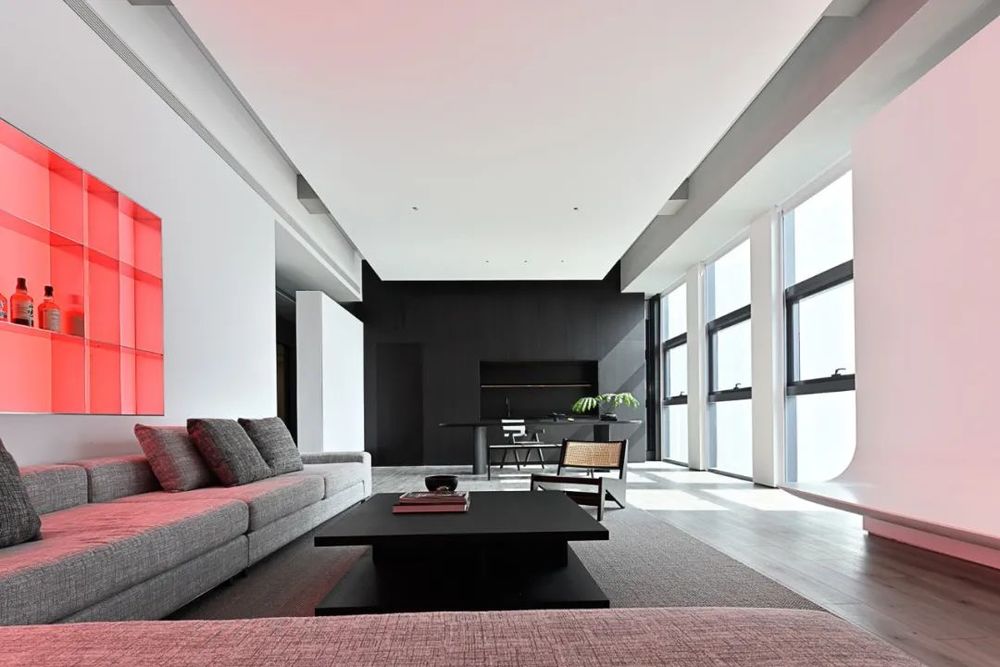
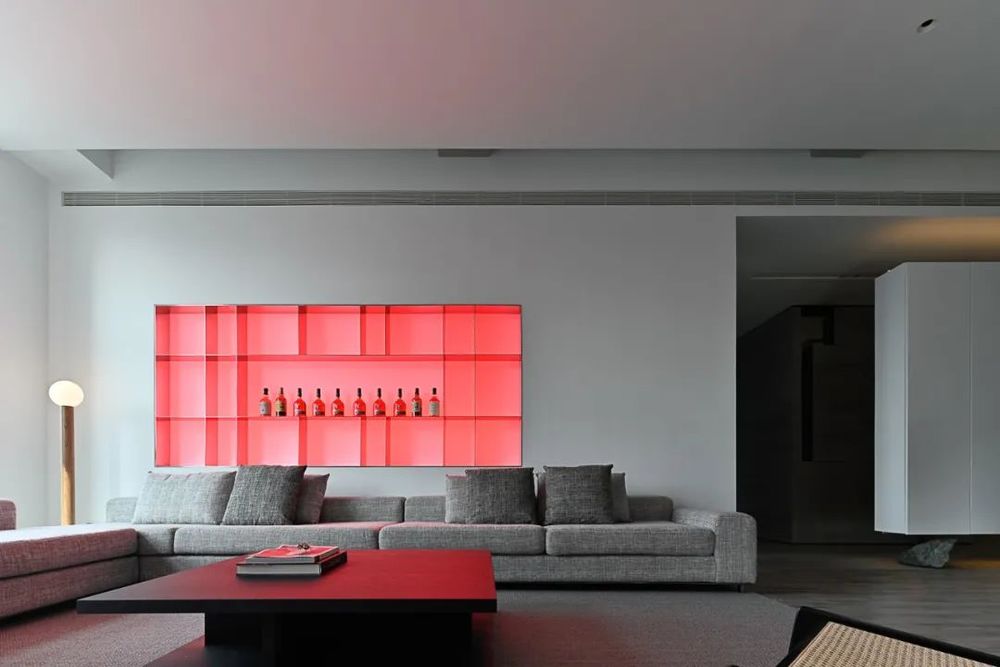
展示柜的柔光灯膜与不锈钢层板的碰撞,硬朗与温和,理性与感性,不同元素的对话、融合,让空间在极简外表下,展现丰富的质感和细腻层次。
The collision between the soft light film of the display cabinet and the stainless steel laminate is tough and gentle, rational and sensual, and the dialogue and fusion of different elements make the space show rich texture and delicate layers under the minimalist appearance.
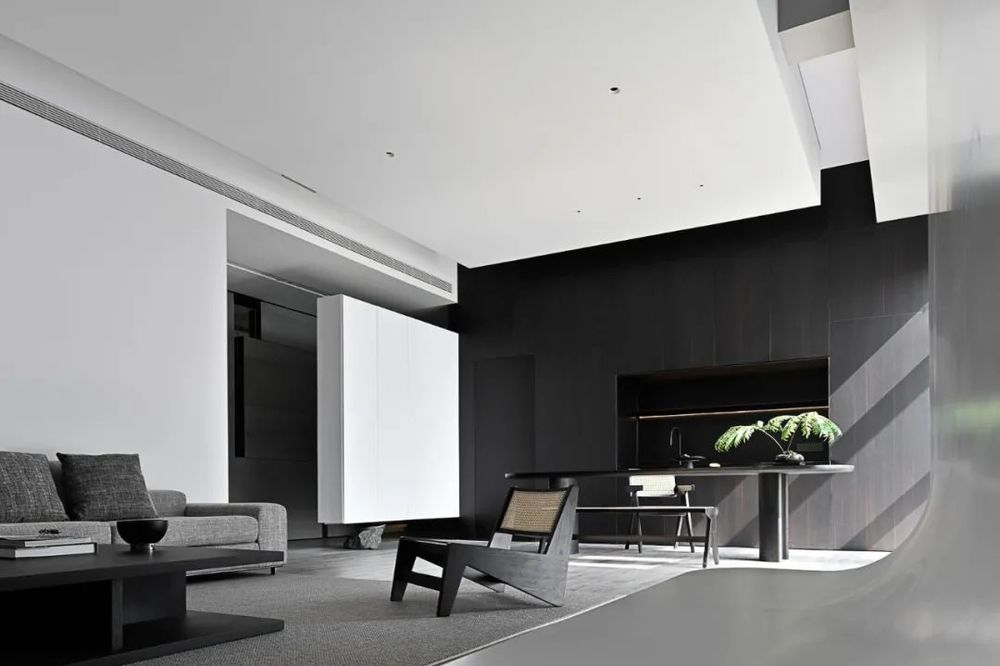
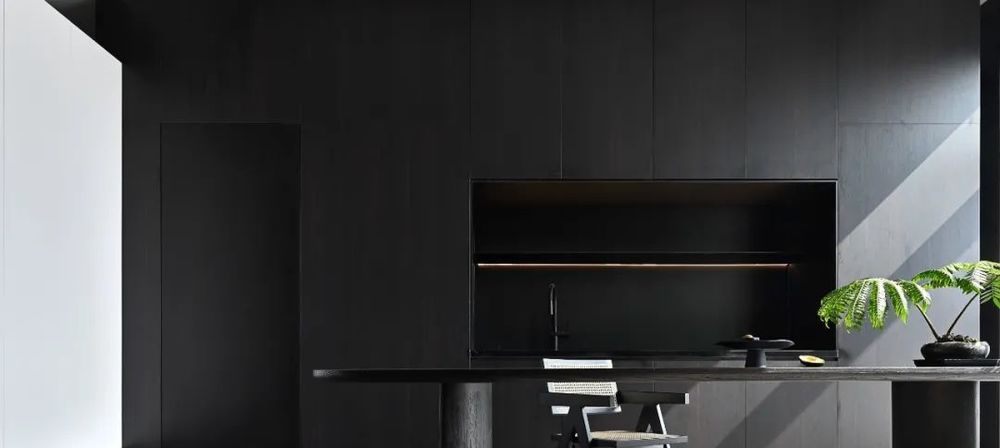
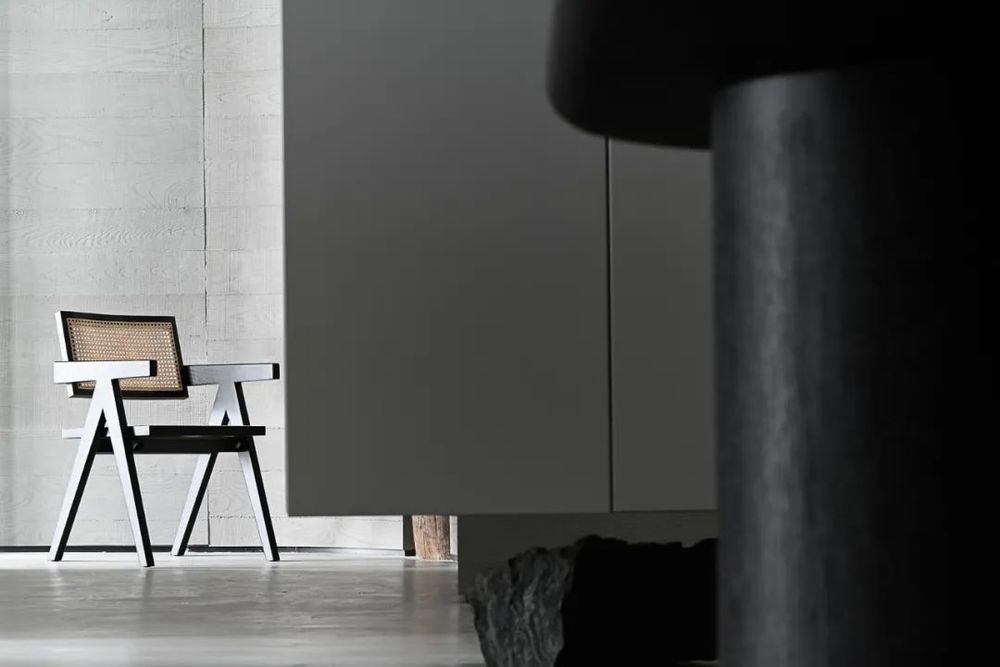
简单直接的黑白更能彰显空间的力量和美感。
Simple and direct black and white can better show the power and beauty of the space.
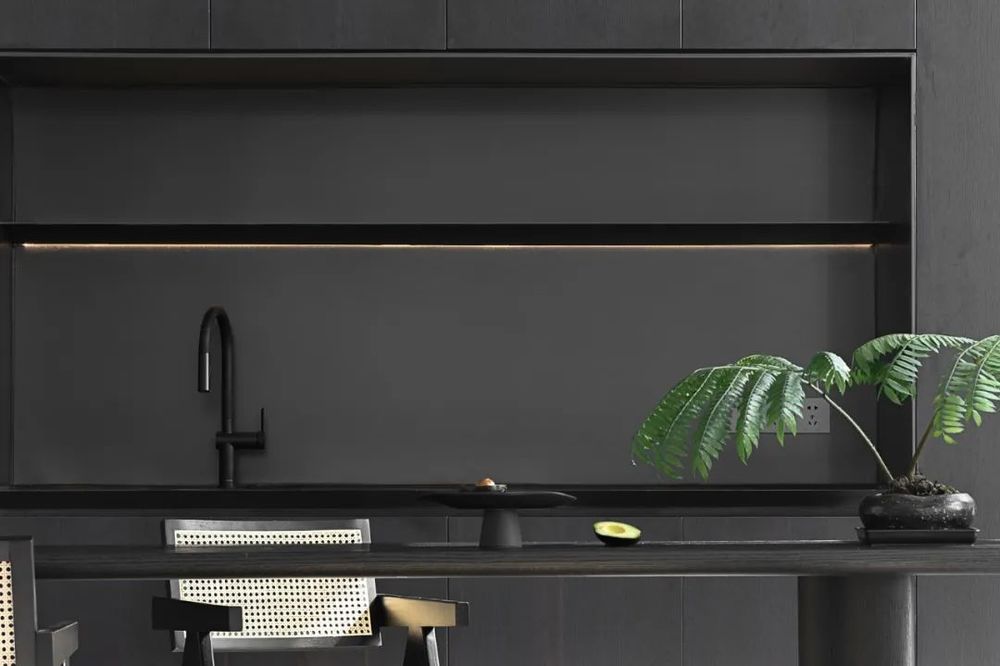
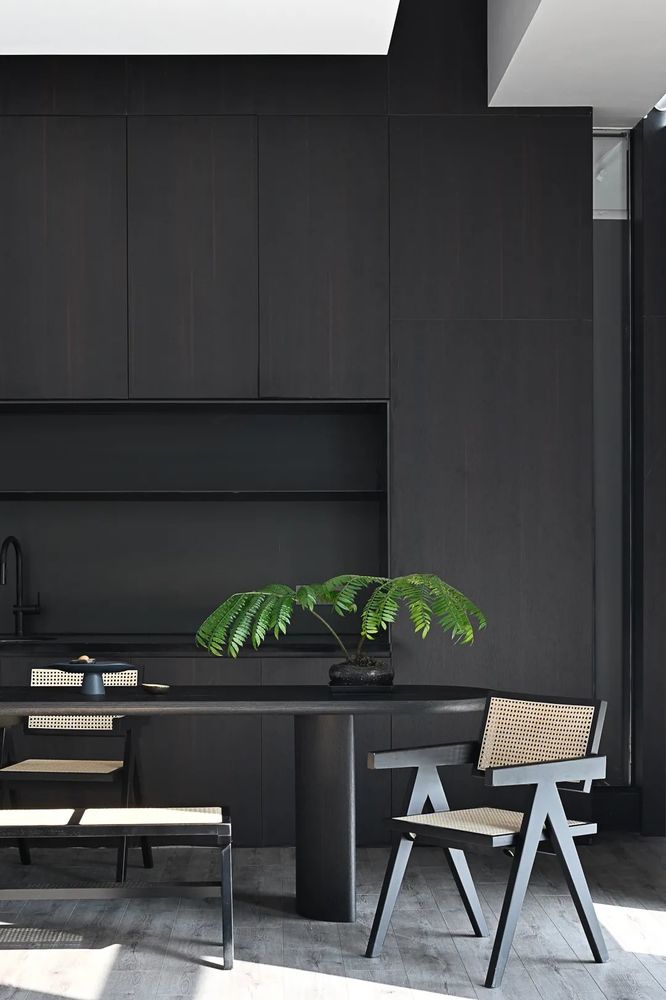
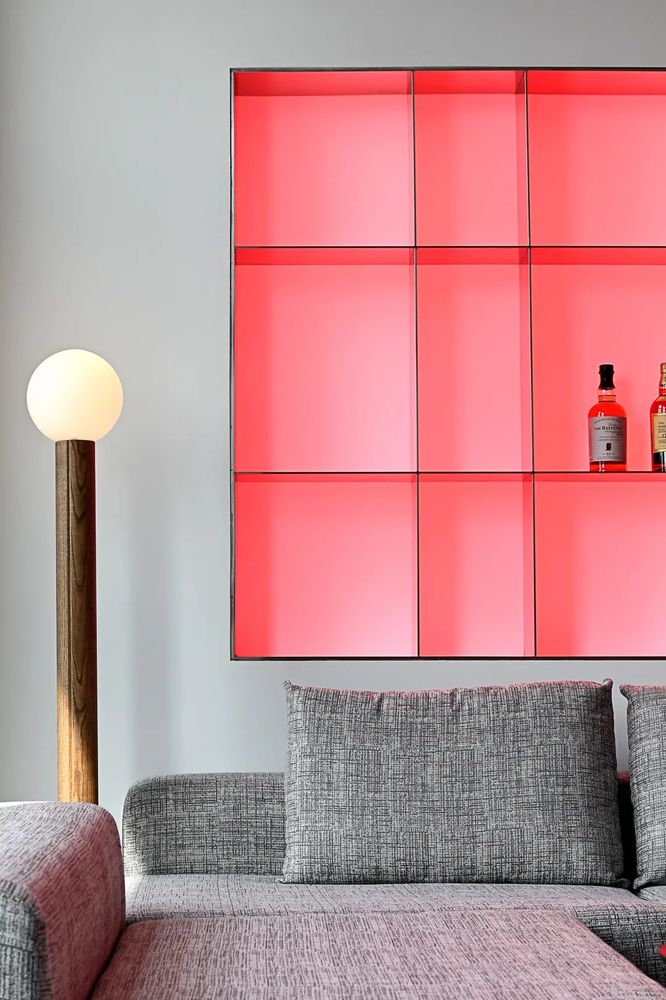
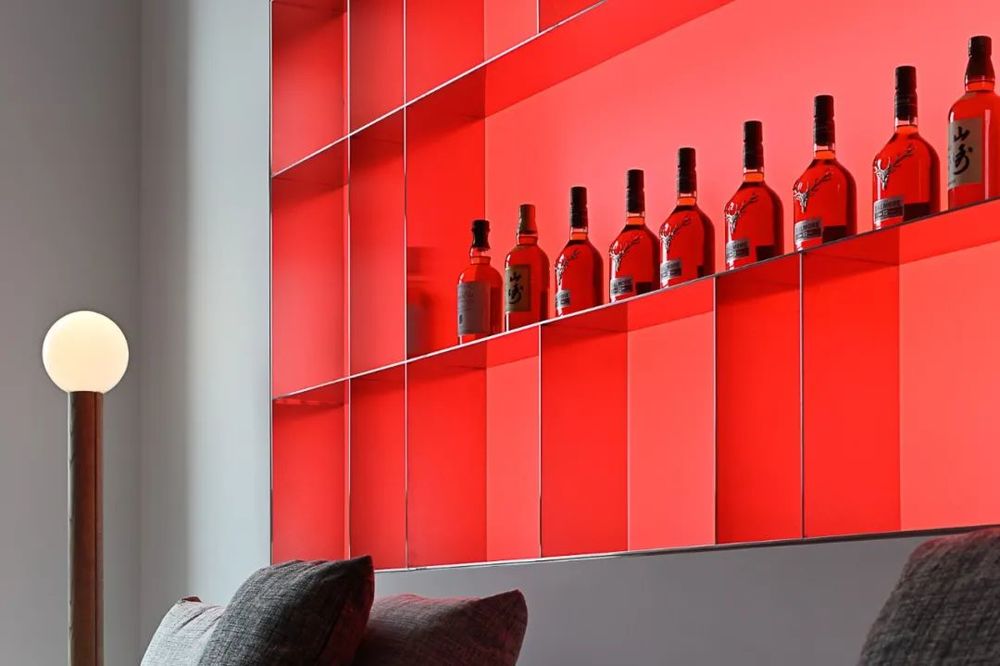
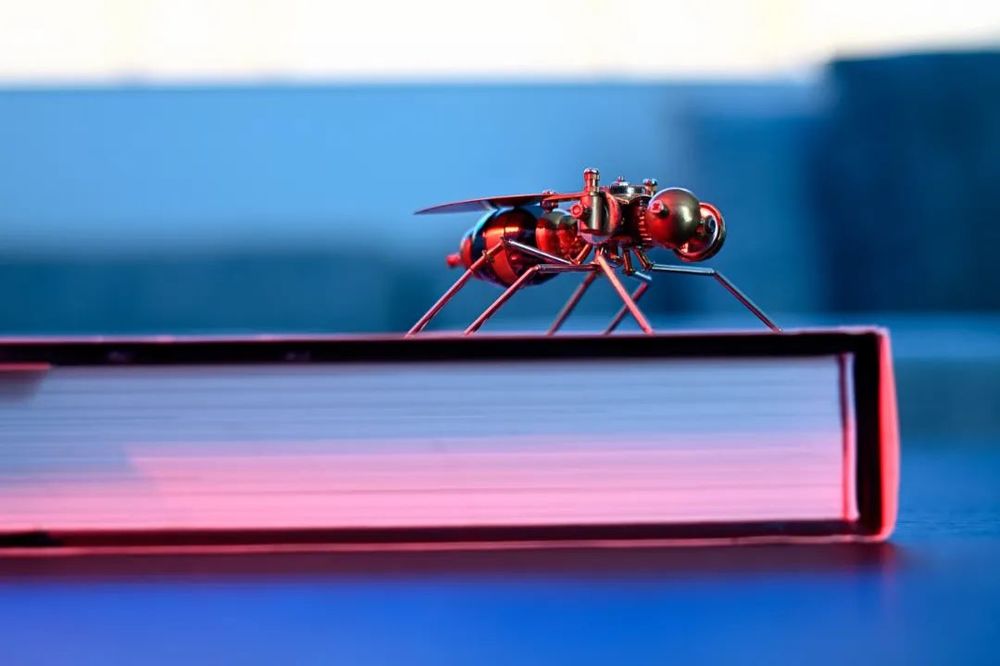
03 会议室/茶室
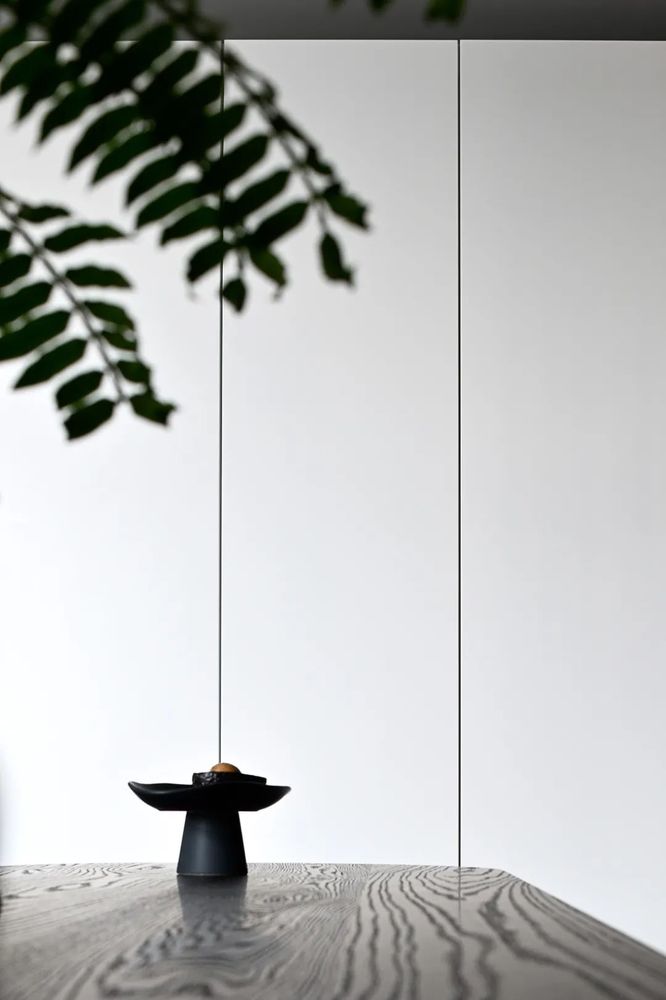
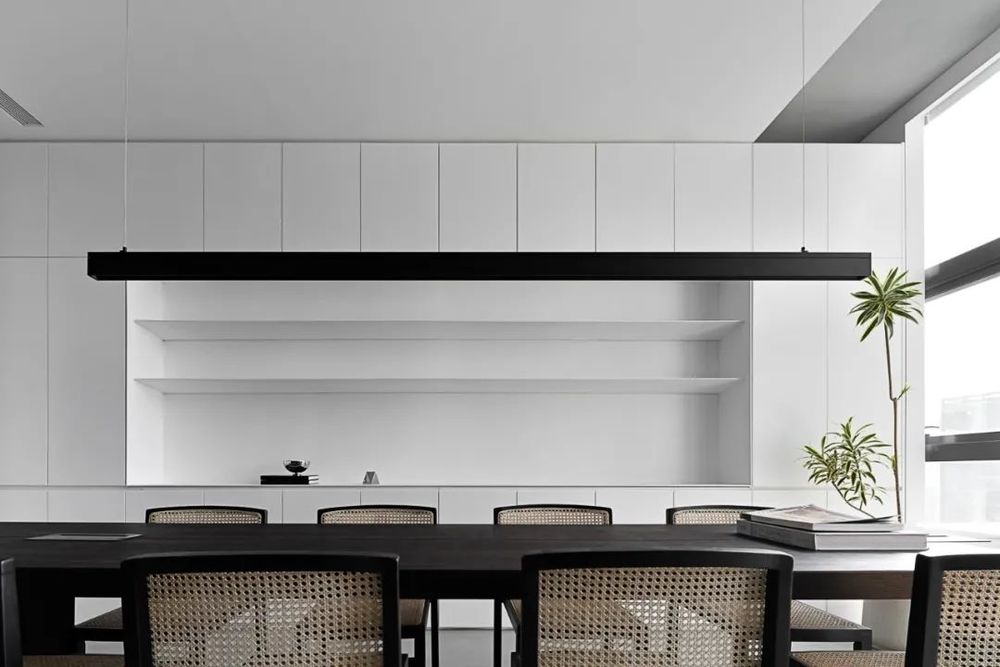
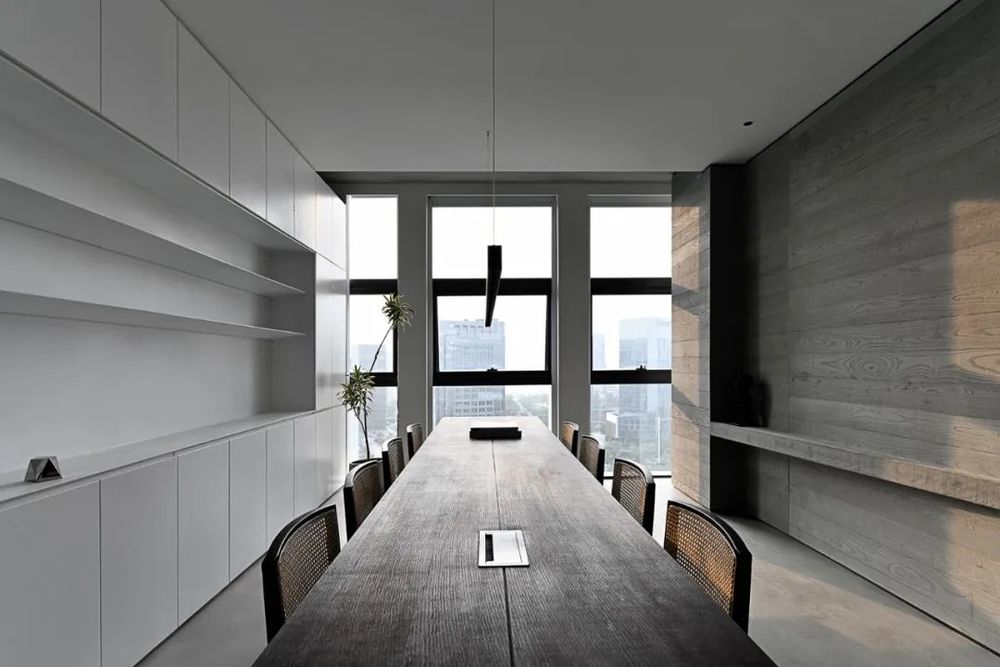
墙面利用混凝土拆模呈现出木质肌理,日光透过玻璃映射在墙,体现出自然的木纹质感。
The wall uses concrete demoulding to present a wooden texture, and sunlight is reflected on the wall through the glass, reflecting the natural wood texture.
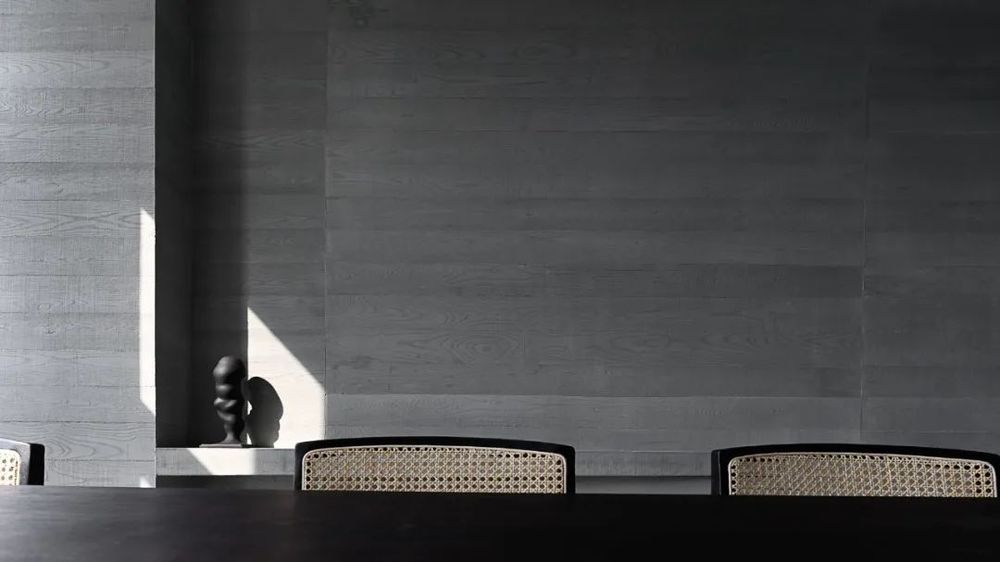
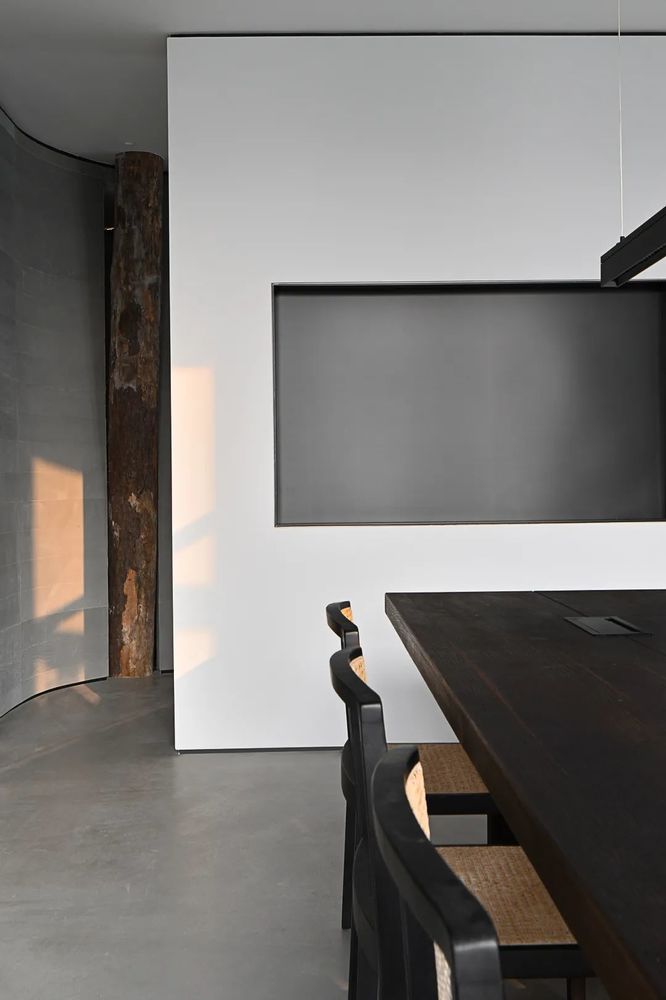
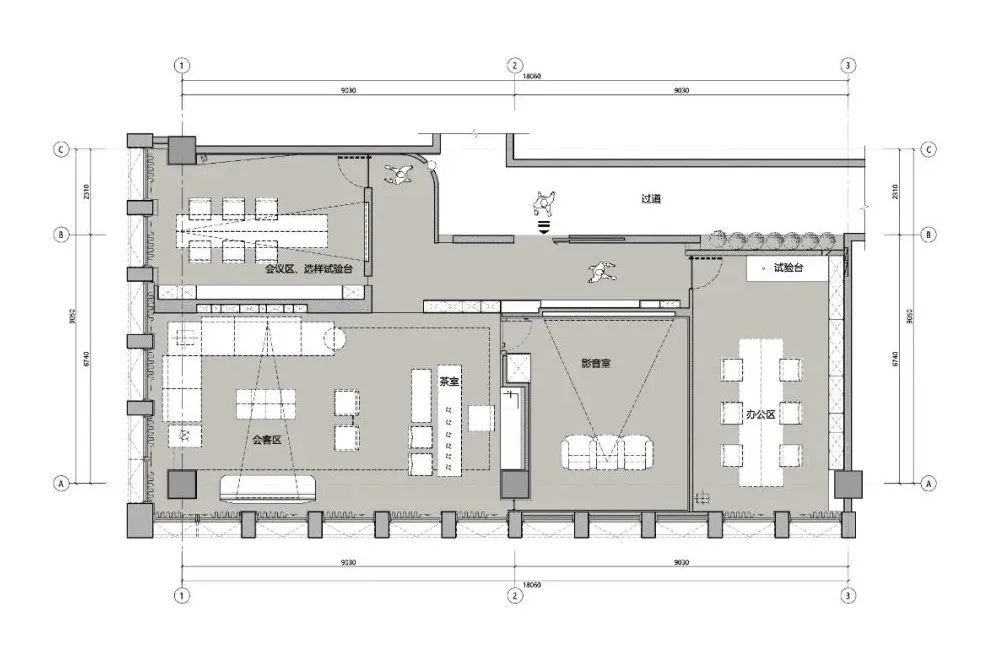
▲平面图
项目名称:河东科技办公室
Project Name | Hedong Science and Technology Office
项目地址 | 福建. 厦门
Project Address | Fujian. Xiamen
项目业主|: 光语空间
Project Owner | : Light Language Space
设计公司 | 共界设计事务所(厦门)
Design Company | Gojoin Design
设计主案|胡杰
Design master case | Hu Jie
设计团队:郑一飞、郭跃堂、张永正、黄晓云、沈俊娟
Design Team | : Zheng Yifei, Guo Yuetang, Zhang Yongzheng, Huang Xiaoyun, Shen Junjuan
软装供应 | 晋空间艺术陈设
Soft Furnishing Supply | Jin Space Art Display
室内工程
|厦门曾与兴装饰设计工程有限公司
Interior Engineering | Xiamen Zeng Yuxing Decoration Design Engineering Co., Ltd.
室内照明 | 光语空间
Indoor Lighting | Light Language Space
空间摄影 | 徐义稳
Space Photography | Xu Yiwen
竣工时间 | 2022.01Completion time | 2022.01
建筑面积 | 160m²Building area | 160m²
共界设计是一家新锐建筑室内设计事务所,成立于 2020 年 9 月,公司主理人已专注室内设计十年。
业务涵盖中高端住宅、商业空间、办公楼、展厅、售楼处、样板间、会所、精品酒店、民宿等类型。
致力于建筑及室内空间的设计与研究,力求创造可丰富人们生活体验的定制空间,并尝试用开放而长效的设计让建筑与自然和谐共生。
Gojoin Design is a cutting-edge architectural interior design firm established in September 2020. The company’s principal has been focusing on interior design for ten years. The business covers mid-to-high-end residences, commercial spaces, office buildings, exhibition halls, sales offices, model rooms, clubs, boutique hotels, homestays and other types. Committed to the design and research of architecture and interior space, strive to create customized space that can enrich people’s life experience, and try to use open and long-term design to make architecture and nature coexist in harmony.
共界设计办公环境

共界设计创始人&设计总监:胡杰
【更多案例】
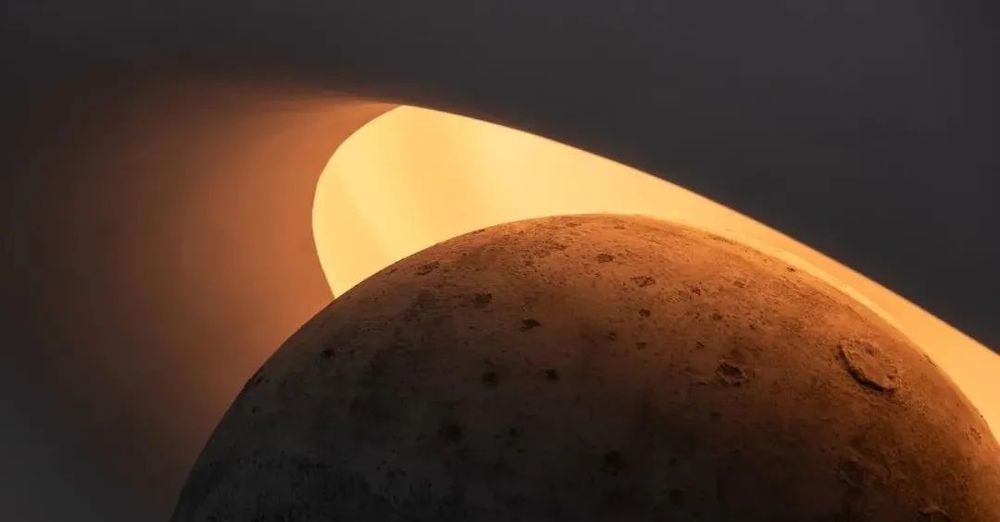
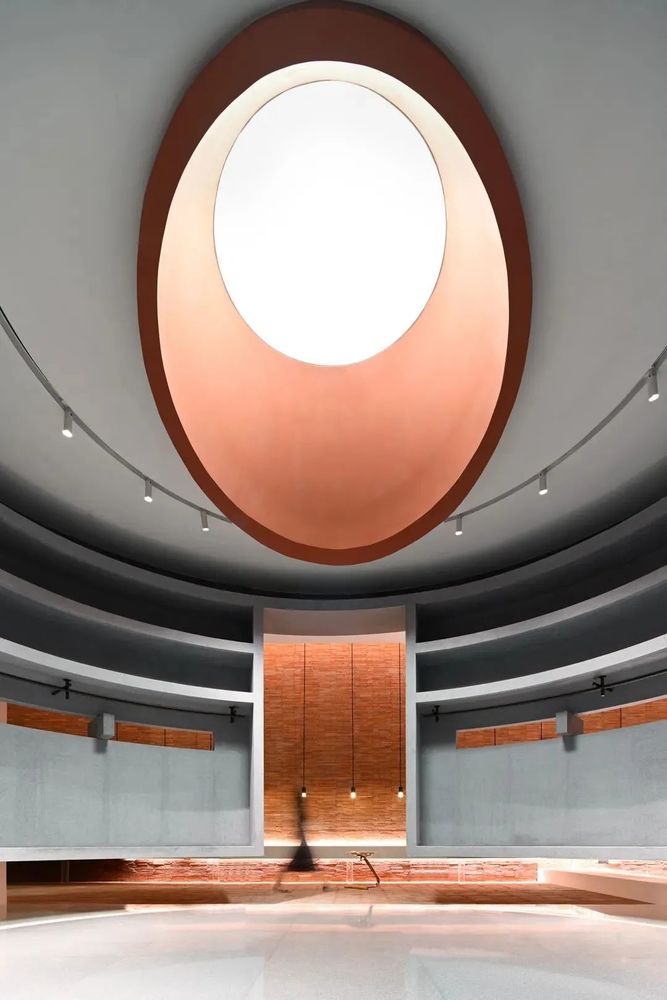
▲空间的 N 次穿梭
【更多群友作品】
精成空间|No.5 Forest
侧面空间设计|S·Y 美容机构
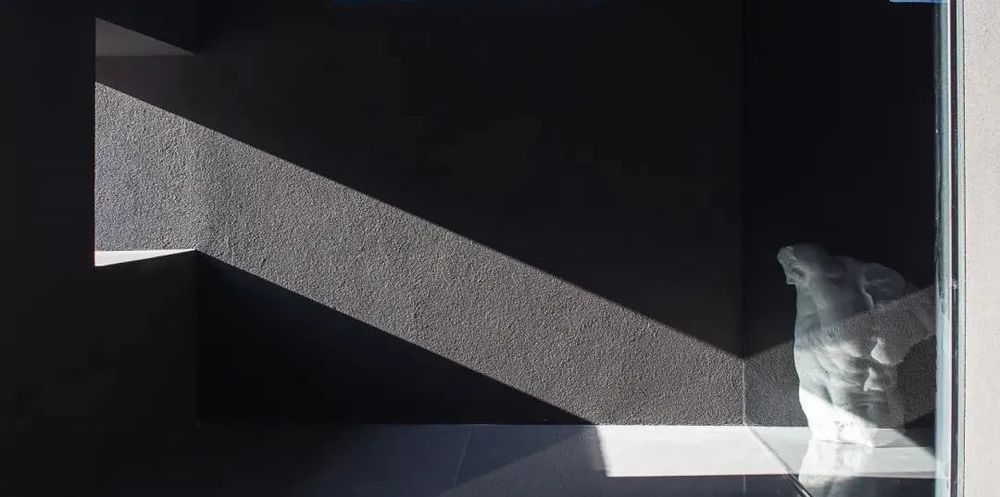
陈凌杰|WONDER>FIT 健身空间
纯氧 X 图景 | 极致的设计与表现
晓安设计|流动之诗,逐利之美
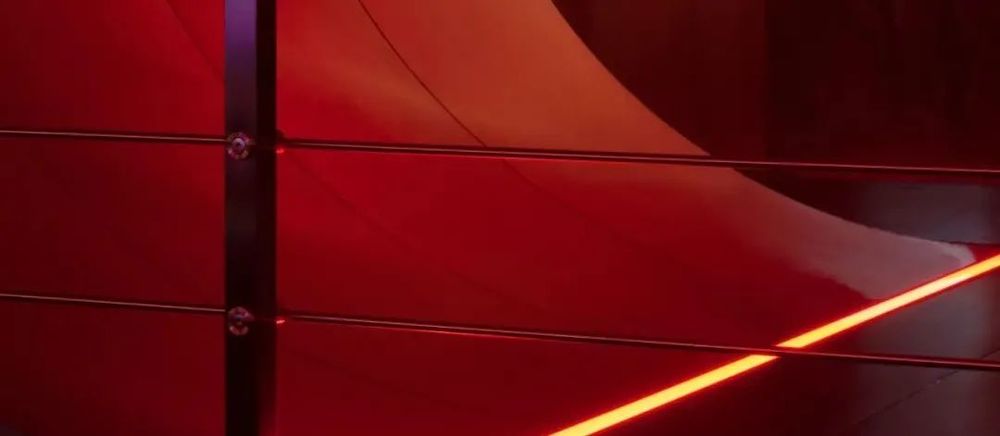
赤梁营造 | 以幻治幻,土壤上的抽离与唤醒
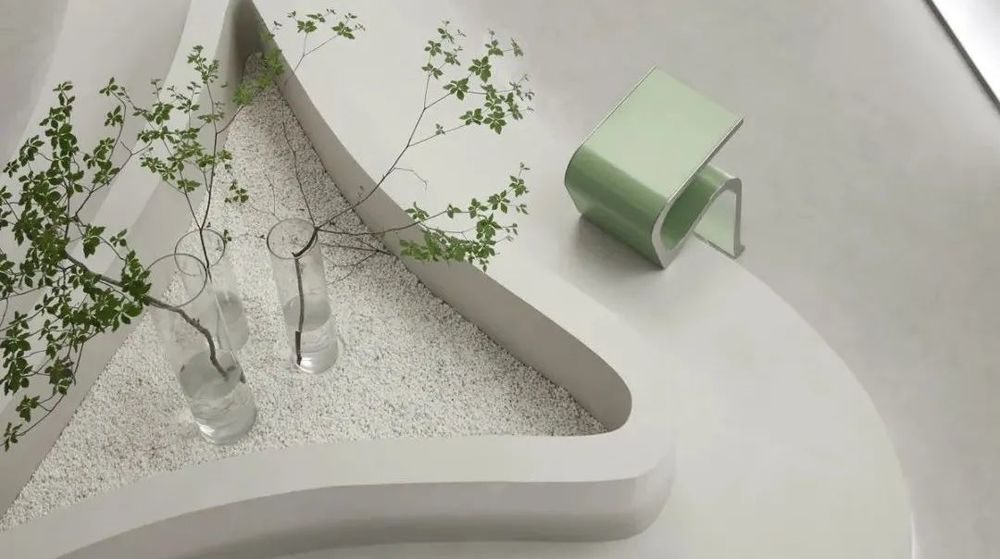
舍近空间设计|春田·宠物医院
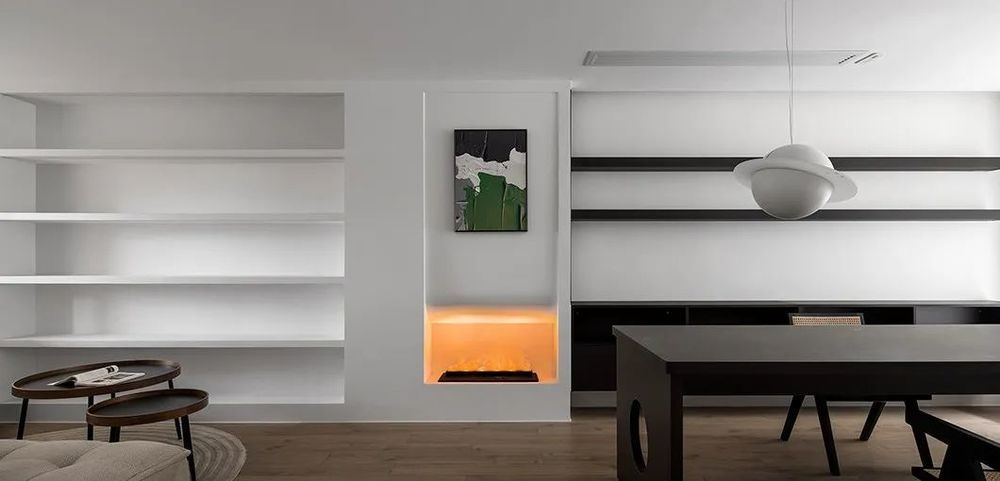
睿创质造 | 黑白格调下的自由办公
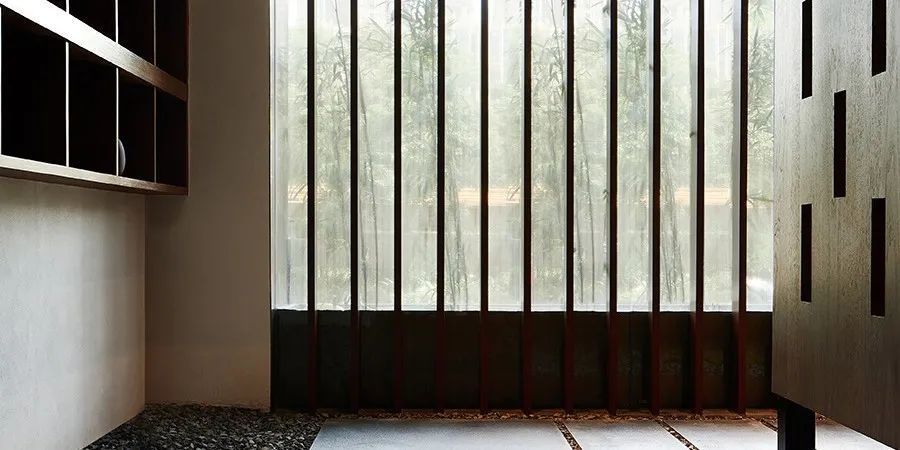
野正建筑设计 | 结庐在人境
内容策划 /Presented
策划 Producer:纯氧
撰文 Writer:共界设计
排版 Editor:纯氧
图片版权 Copyright:共界设计
©原创内容,翻版必究!

