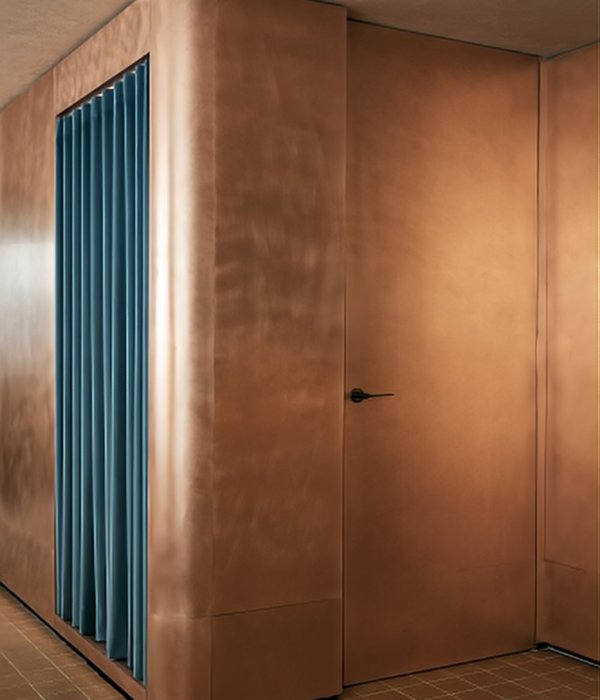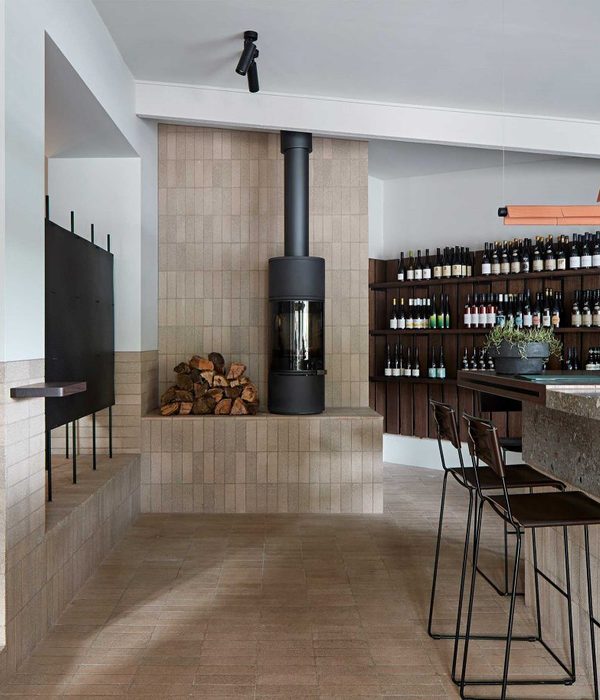Sapucaí Street, where the project is located, is part of the historical and cultural center of Belo Horizonte, with a privileged view of the iconic Santa Tereza viaduct, Municipal Park and Belo Horizonte Central Station. With a strong tendency to be a gastronomic center, the project brought as demand a sophisticated atmosphere who dialogues with the street.
The property was found in precarious state of conservation, with water infiltrations in walls and ceiling, alteration in the original tile floor, damages in the electric and plumbing systems and a wooden mezzanine with a ceiling height of 1.70cm.
Firstly, it was decided to redo all electric system through electrodes and conduits to allow greater flexibility in future modifications. The most damaged wall was covered by bolted OSB boards structured in light steel frame. The dark color of the walls, as well as the ceiling, was choosed to direct the viewer's gaze to the elements of decoration.
The reticulated mesh, present on the counter, on the outside grill and on the benches was inspired by the old stained glass window that was positioned behind the bar, creating a visual identity to the environment.
Despite the longitudinal appeal of the property, granitina flooring in the first half of the hall indicated the adoption of two distinct environments: the first, adorned with an oxidized iron grill, ferns and pendant lighting, seeks to welcome the client to the establishment, to know his interior; The second environment, where the bar is located, is decorated with engravings with architectural motifs of Belo Horizonte and copper-colored lamps.
The paraju (a Brazilian type of wood) counter, 65 cm wide, was designed to be a place of stay and interaction with the bartender, is crowned by a metallic structure coated with the reused wooden boards of the mezzanine (as well as the bathroom counter).
The kitchen, exposed to the public, has been designed so that employees can work in a comfortable environment, with central countertop for assembling dishes. At least, The old office was kept and turned into stock of drinks and furniture. The three bathroom cabins (two female and one male) share a single toilet composed of two sinks.
{{item.text_origin}}












