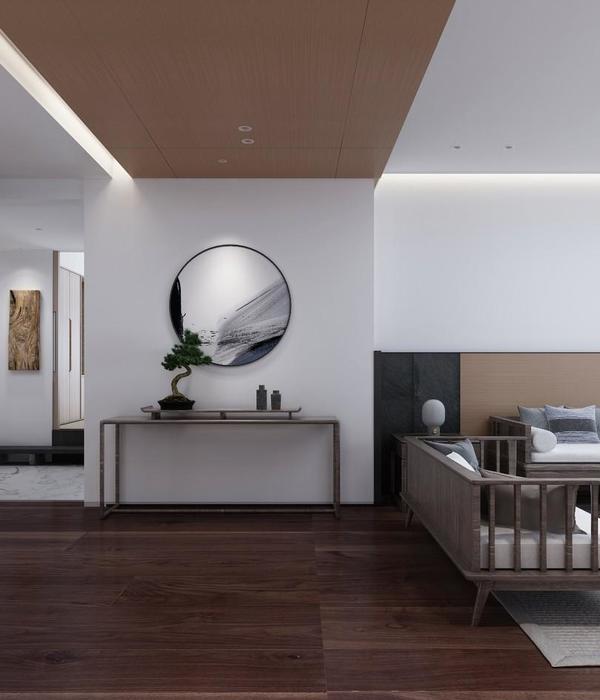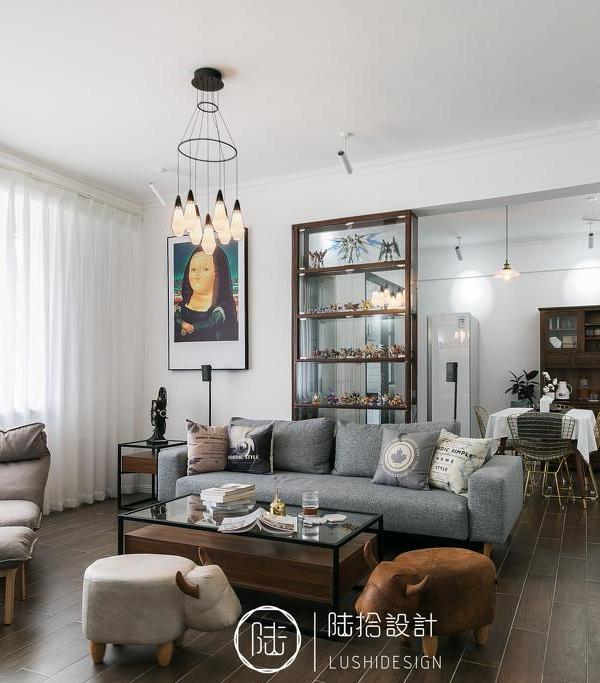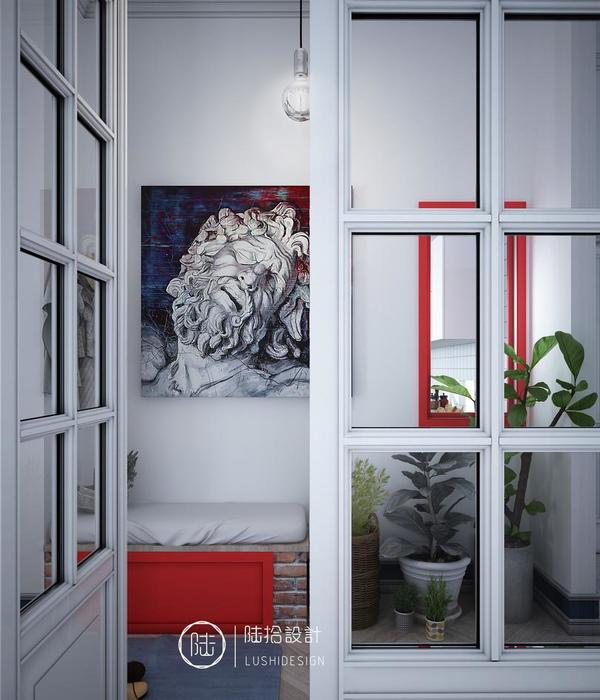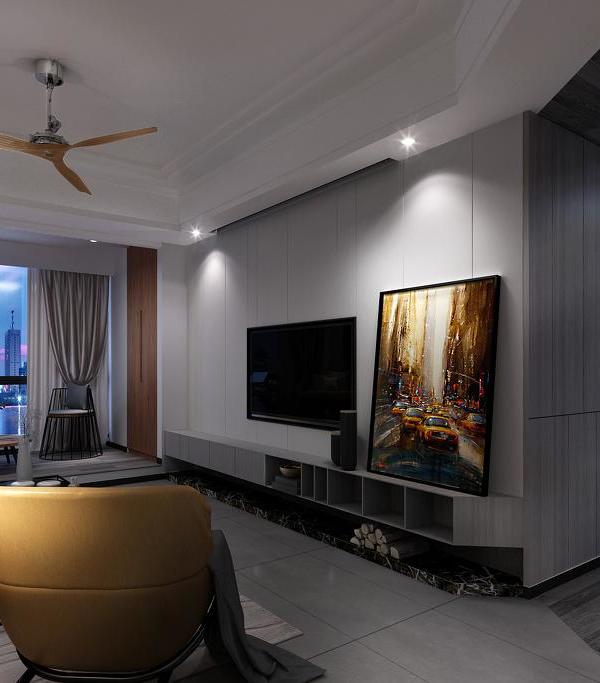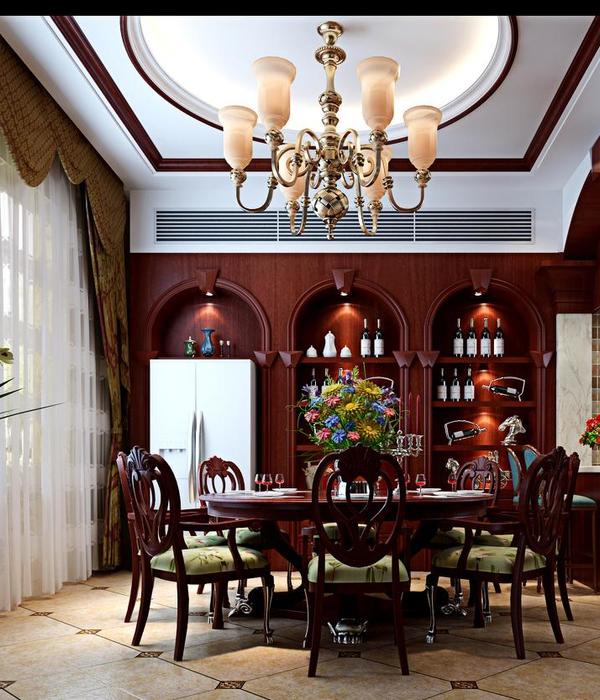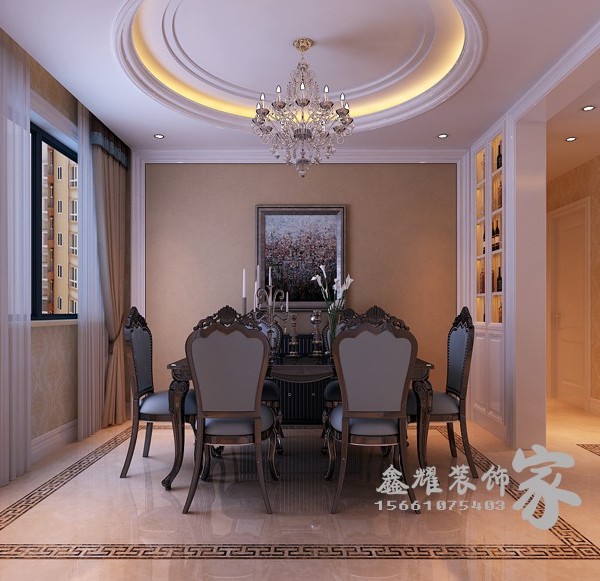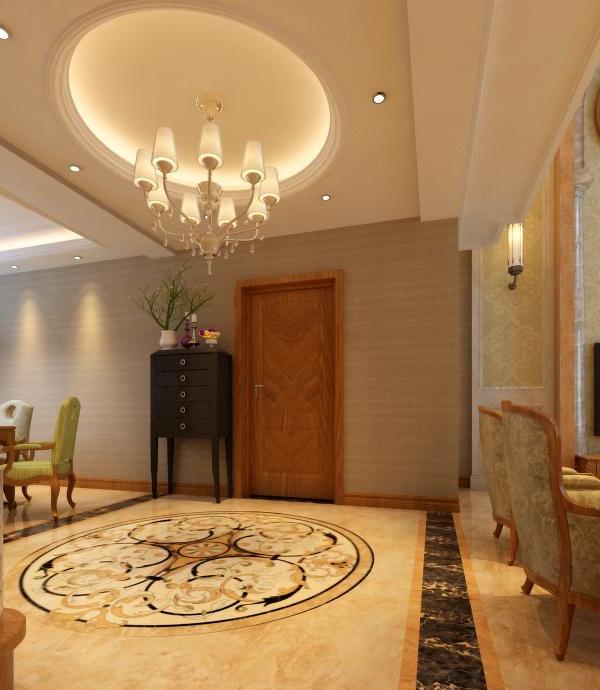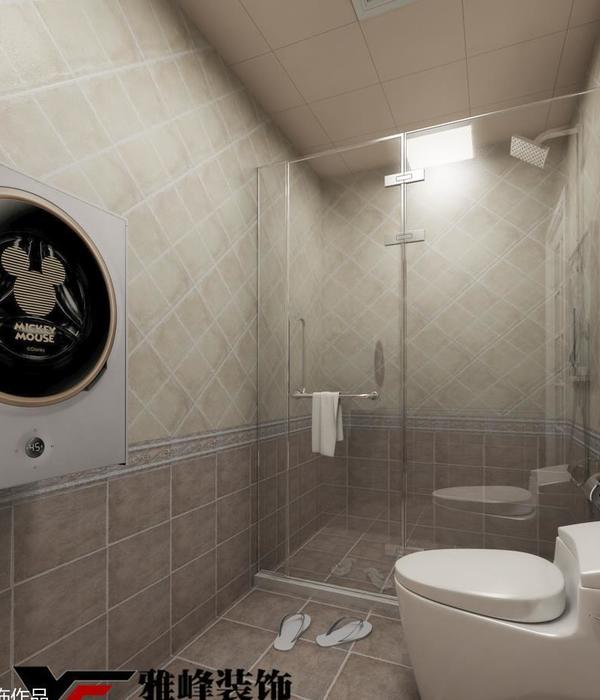Architect:Fraher & Findlay
Location:London, United Kingdom; | ;
Project Year:2014
Category:Private Houses
‘The Lantern’ project involved the complete basement, ground and first floor extension and refurbishment of a Locally Listed Residential Building in South West London. The Client asked us to transform the existing building into a series of spaces that had a strong reference to Eastern Design influences whilst manipulating daylight and threshold conditions.
All the existing floors and walls were removed with the building being stripped back to the existing external walls. The building was essentially rebuilt from the inside out, as well as being extended down and outwards.
A feature American Black Walnut staircase wraps itself up through the building, connecting the habitable spaces through its tree like presence. Half landings, internal openings and unusual apertures encourage the notion of creating internal courtyards of living spaces that are all strongly connected to one another. At the top of the house sits a roof top study for the client, over-looking the four storey central staircase. At the bottom of the staircase the tree like form wraps itself onto the ceiling of the basement rooms as the roots of the staircase in plywood ribbons, thus connecting this vertical building thematically as well as spatially.
The planning process was complex for this building due to the sensitive nature of the site (building of townscape merit), leading to months of negotiations with the local planning department eventually agreeing with a limit in place to the height of the extension. The brick cladding pays respect to the existing building, whilst be separated away from the historic fabric of the building by a glass slice.
The robust sustainability strategy for the building integrates an MVHR system, internal thermal insulation lining, replacement double glazed fenestration, air tight application and increased glazing to benefit from passive solar gain. As such the existing building's carbon footprint has been dramatically lowered.
All the joinery for the project was designed to compliment the design approach for the building. Materials used were natural where possible, with the presence of timber central to the design of the bespoke cabinetry. Elements float, nestle into recesses and reference back to the staircase. As you climb the building, the joinery and finishes become lighter to reflect the transition towards the sky. This is capped off with the study at the top of the building, where the joinery is darker to reflect the 'tree house nature,' of the room. All the joinery was designed, fabricated and installed by Fraher Architect’s sister company (Fraher and Co).
▼项目更多图片
{{item.text_origin}}


