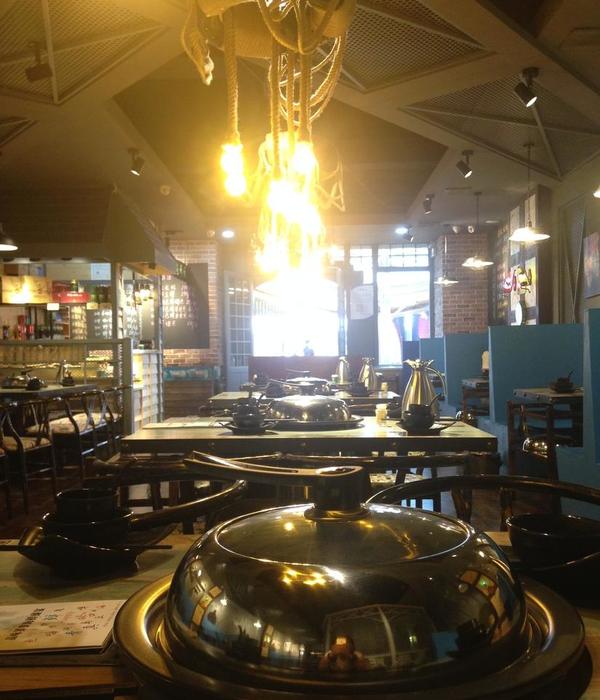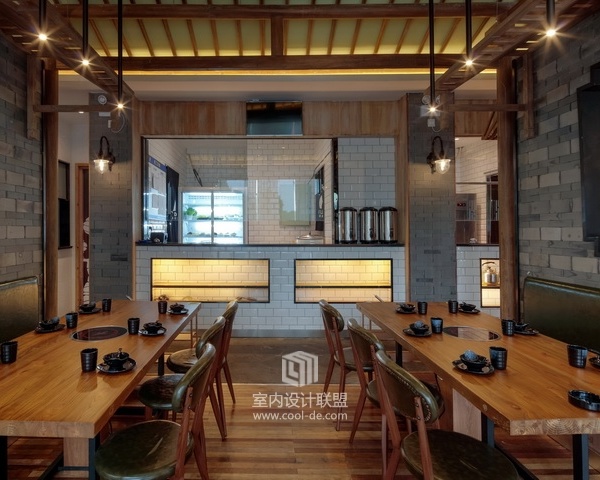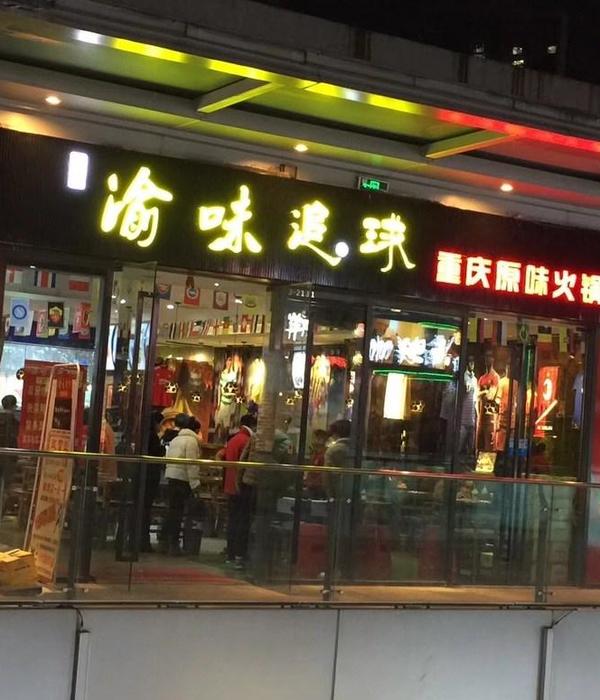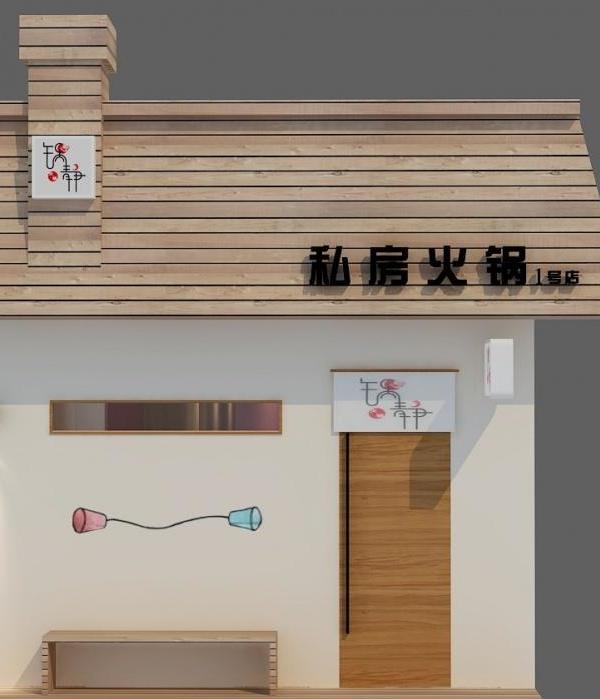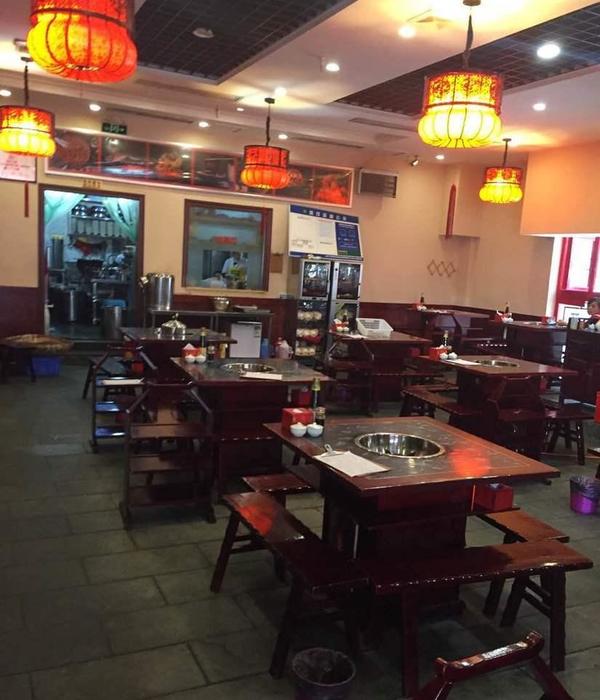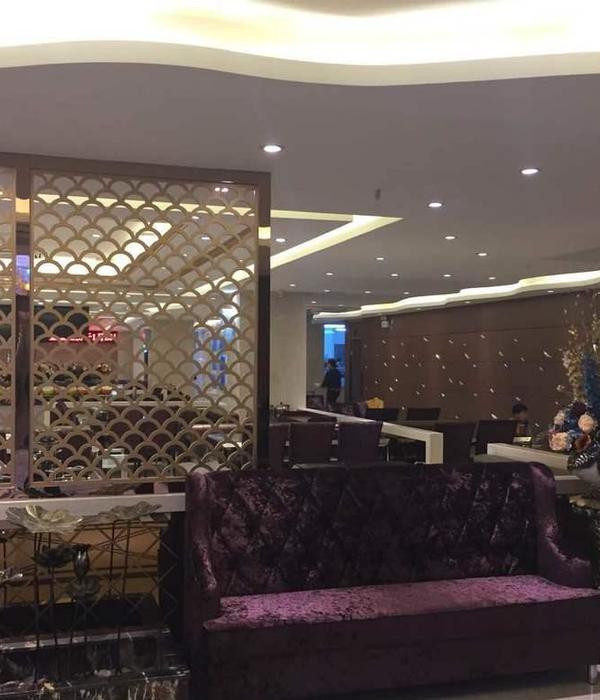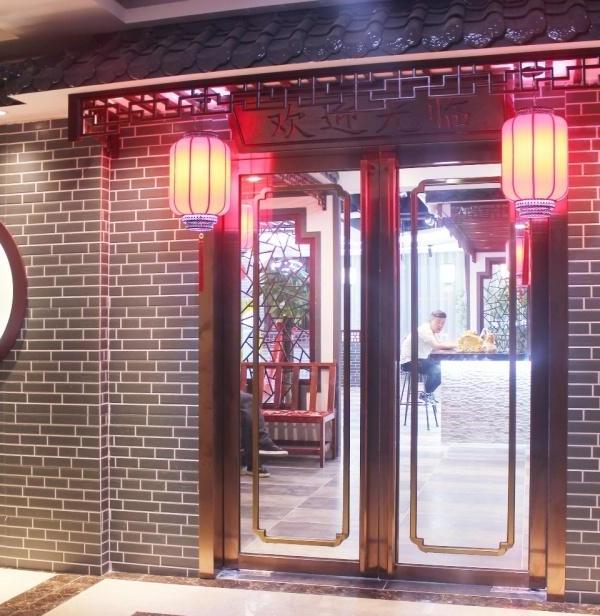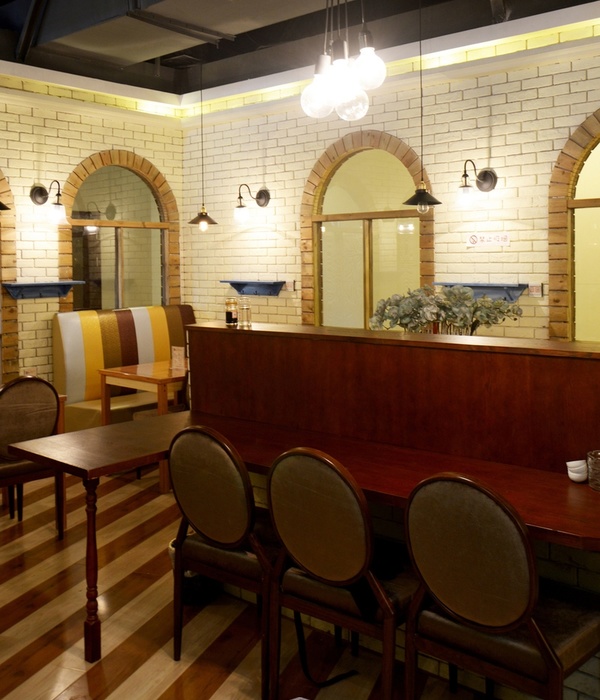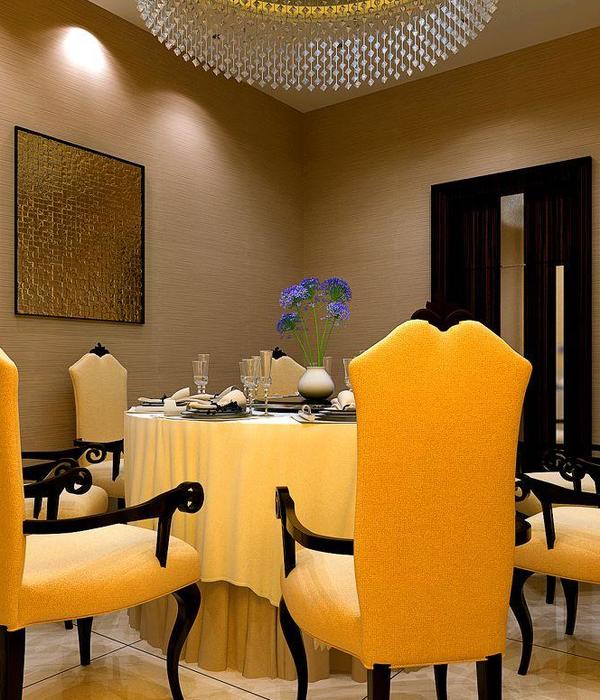本项目坐落于马德里曼萨纳雷斯河畔,距市中心乘公共汽车仅十分钟的路程。这家位于西班牙首都市中心的全新La Maruca餐厅以“航海俱乐部”为主题,旨在向”Isla de Torre” 帆船学校或皇家海事俱乐部等桑坦德建筑中伟大的理性主义瑰宝致敬。
If in other times the city of Madrid had a beach – on the Manzanares’ bank and ten minutes by bus from the center, today, the new restaurant of La Maruca draws a nautical club in the heart of the capital, paying homage to the great rationalist jewels of Santander’s architecture, such as the “Isla de Torre” Sailing School or its Royal Maritime Club.
▼餐厅概览,overall of the restaurant
本项目通过一系列抽象的设计语言,探讨了建筑室内外之间的二元性,在室内空间中营造出户外环境的印象,创造出开放且充满航海元素的氛围,在这里,“海洋”以一种无形的方式充盈在人们的感知中。如丝带一般的曲面塑造了餐厅内部的空间体量,丰富了室内的立面层次,同时营造出亲切友好的空间氛围,引导着客人们在餐厅之间漫步探索。连续的曲面如同坎塔布连绵延的山地城市景观,而餐厅中的漫步过程也升华成了一次穿越山脉的朝圣之旅。
▼分析图,analysis diagram
Through a process of abstraction, the project plays with the exterior-interior dualism, generating exteriors within interiors, and recreating open and nautical environments, in which the sea is perceived, but not seen. Thanks to the use of bands, the interior volumetry is molded, expressed through multiple facades, curved and friendly, inviting the visitor to walk and observe, as a sort of pilgrimage through the landscape with traditional images of the Cantabrian city.
▼吧台与开放式厨房,bar and open kitchen counter
▼吧台区细部,details of the bar area
餐厅中没有秘密,壮观的开放式厨房位于室内的中心,就像一艘船的引擎室一样,展示出餐厅对自己团队的信心,以及对顾客们的公开透明。厨房岛台采用了不锈钢作为主要台面材料,“可靠”“不变”的品质使其成为空间中绝对的主角。
Nothing is hidden. The spectacular open and exposed kitchen is ubicated in the center of the interior building. Like a ship’s engine room, it is offered in its entirety in an exercise of confidence in the team and transparency towards the customer. Stainless steel, reliable and immutable, is the absolute protagonist.
▼由座位区看开放式厨房,viewing the kitchen from the seating booth
▼不锈钢厨房台面,stainless steel counter top
▼座位区,seating area
▼座位区细部,details of the seating booth
项目的选材与航海有着密切的联系:通道区域的地板采用了船舶甲板上带有黑色美缝剂的航海柚木;客厅地板采用了带有泥土色矿物的微型水磨石;白色抛光水泥则作为室内所有体量的饰面材料;柚木板条用于项目中的垂直元素,如柱子和支撑等;最后,光滑的白色天花板则具有极高的吸声性能。
The materiality of the project is closely related to the marine character: nautical teak wood with black polymer-based joint, used on the decks of ships, as flooring in the passage areas of the project; micro terrazzo with minerals in earth colors, for floors in living rooms; white polished cement as the finish of all volumes that create the interior building; teak wood slats for the vertical elements of the project, such as columns and pillars; finally, smooth white ceilings, with a very high degree of sound absorption.
▼室内应用了大量曲面体量,a large number of curved volumes are used in the interior
▼细长型瓷砖完美包裹体量的曲面轮廓,the thin tile perfectly wraps the curved outline of the volume
▼细部,details
室内设计十分注重对于空间中曲面与体量尺度的处理。垂直拼贴的细长瓷砖能够完美地包裹住弯曲的体量轮廓,同时创造出极具特色的肌理效果。此外,设计师还对空间中的水平元素进行了深入的研究,以明确的空间逻辑增强了项目的协调性和对空间的理解。
The interior treatment of the ribbons and volumes that make up the building is noteworthy. The extreme slenderness of the ceramic pieces, and their vertical placement, allow us to perfectly adapt the cladding to the curved profiles of the multiple volumes, providing a texture with character. Thanks to a careful study of the horizontal lines of the project, a clear order is established that enhances the harmonization of the project and the understanding of the space.
▼卫生间体量如同一个小码头,
the bathroom volume is like a small pier
▼圆形舷窗体现航海主题,round portholes reflect the nautical theme
▼半透明窗帘为座位区提供了一定程度的隐私,translucent curtains provide a degree of privacy in the seating area
▼窗边座位区,seating area long the transparent facade
▼细部,details
卫生间当属本项目中另一个值得注意的特色元素,它坐落在一个超越了建筑边界限制的甲板结构上,并对室外露台开放,它就像一座小码头,作为一个识别性极强的元素,为户外空间注入了鲜明的个性。卫生间,或着说“小屋”的设计只采用了两种元素:墙面上部采用了柚木板条,下部则采用了与板条宽度相同的半圆形陶瓷片。
Another characteristic element of the project is the bathrooms, elevated on a structure that goes beyond the limits of the premises and opens into its outdoor terrace, like a pier, a very recognizable element that imbues this outdoor space with character. The bathrooms – or cabins – are designed using only two elements: teak wood slats and a plinth of semicircular ceramic pieces of the same width as the slats.
▼户外露台,terrace
▼户外家具细部,details of the outdoor furniture
▼卫生间走廊,hallway of the bathroom
▼卫生间室内,interior of the bathroom
餐厅外立面全部采用了玻璃材质,如同一个透明的盒子,与周围的景观环境相互渗透,同时也将室内的空间场景悉数展示在外部空间中,可完全打开的木制滑动门系统能够控制内部的隐私程度,同时起到遮阳的效果。
The envelope of the restaurant is 360º. Like a transparent box, the glass perimeter enhances the permeability and promotes the observation of the interior volumes from the outdoor environment. An integral system of wooden sliding doors can change the degrees of privacy and solar protection of the interior.
▼项目外观夜景,external view at night
▼平面图,plan
Project: La Maruca de López de Hoyos
Year: 2022
Team: Miguel Crespo Picot, Javier Guzmán Benito, Sixto Martín Martínez
ZOOCO ESTUDIO (
)
Photographer: David Zarzoso
{{item.text_origin}}


