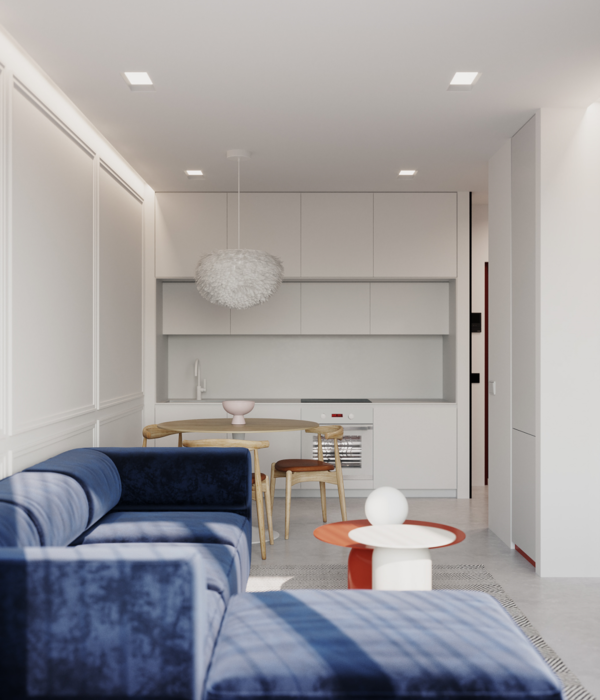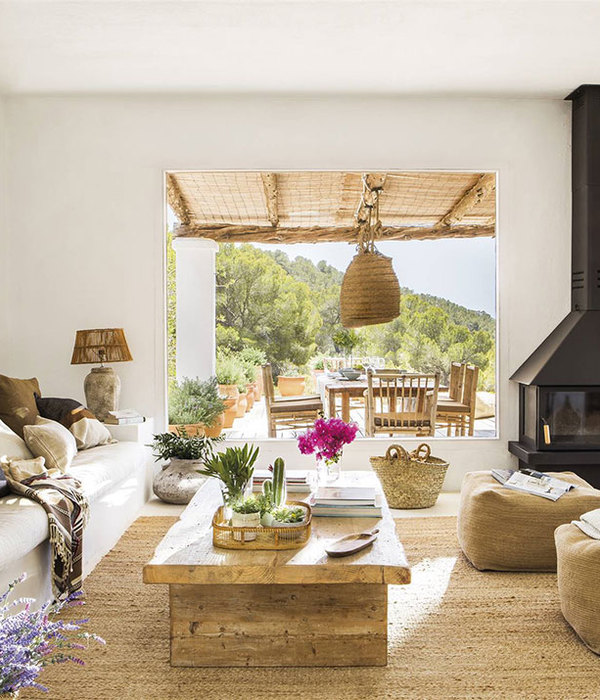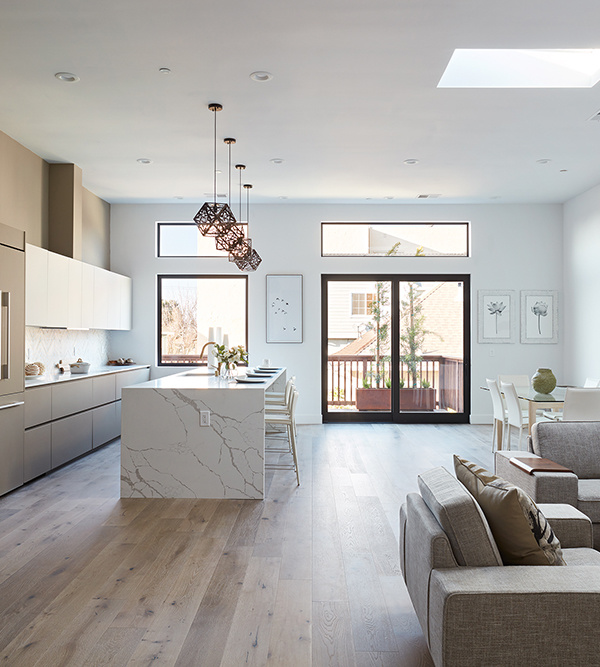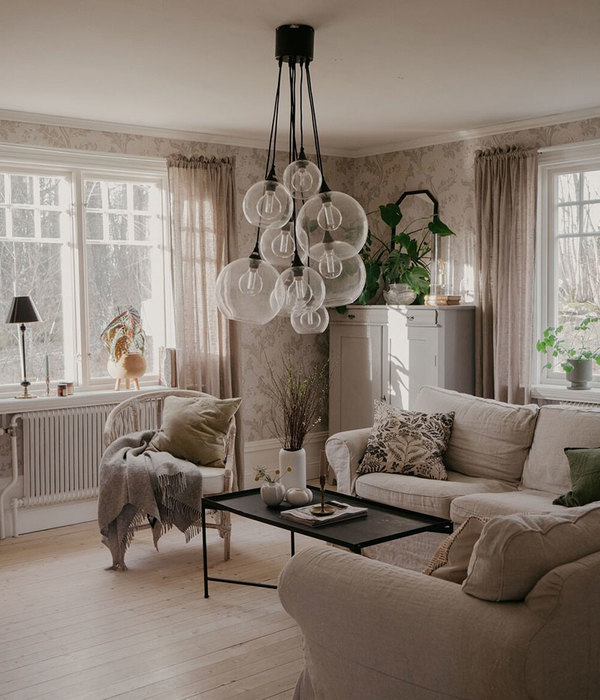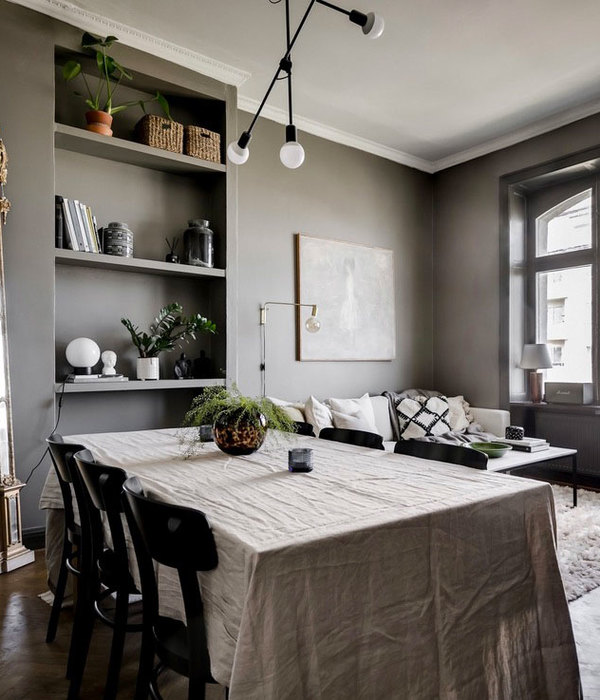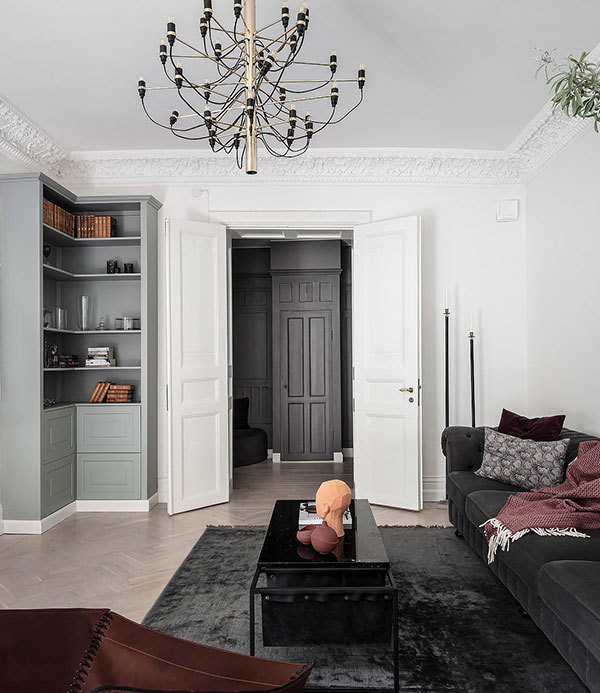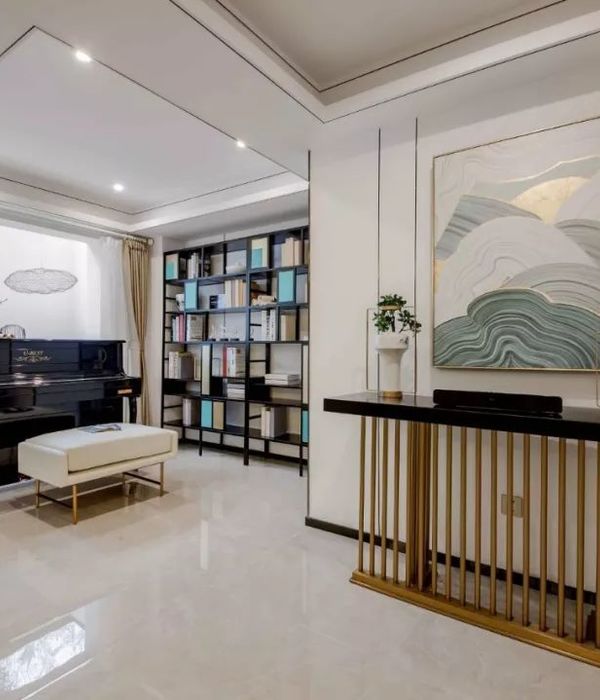Our design for this site was primarily a reaction to the overlooking and minimal separation from neighbouring apartment buildings to the east and west. Carving out courtyards in the middle of the building meant we did not have to rely on the boundaries as much for views, light, and air.
These courtyards allow acoustic privacy between the apartments and space for wing/ear walls to protrude to maximise views to the garden. They optimise access for the northern sun to penetrate deeply into the building without resulting in overlooking between apartments. The off-form concrete wing walls have full height glazing and in order to comply with fire regulations. These windows are staggered and vertically offset between each floor.
The staggered protrusions into the space offer a quiet poetic ambience to the facades as the sun moves overhead. The variations in the concrete surface further accentuate shadow and light. The long narrow finger-like living room spaces on either side of the courtyard minimise the building mass presented to the northern neighbours. The courtyard is densely planted to emphasise the slim vertical forms sitting within a garden setting. The lack of vertical structure to the cantilevered balconies, which are open on three sides, minimises the obstruction of winter sun. Their generous size allows them to act as outdoor rooms sitting within the landscape.
Consideration was given on how to bring the experience of the ocean into the building. The open ends of common area corridors and staircases connect to the experience of living by the sea by the sense of smell. Vertical screens help mediate privacy while allowing glimpses of the water beyond, creating a comfortable balance between being inside and outside. The tall vertical blades to the street front are of a scale that relates to the fig tree that overhangs our site and the street. These asymmetrically tapered elements, softening and congealing with the form of the tree. The use of real timber panels on the street facade pays further homage to these majestic trees.
The materials used reflect the manner in which they were constructed. Pre-finished cement and timber panels with expressed gaps and exposed fixings, off-form concrete showing the scars of construction, silver travertine floors, timber joinery and galvanised steel open fire stairs are all unpainted and natural and will clearly mark the passage of time and help the building create a sense of place both from the inside and outside.
{{item.text_origin}}


