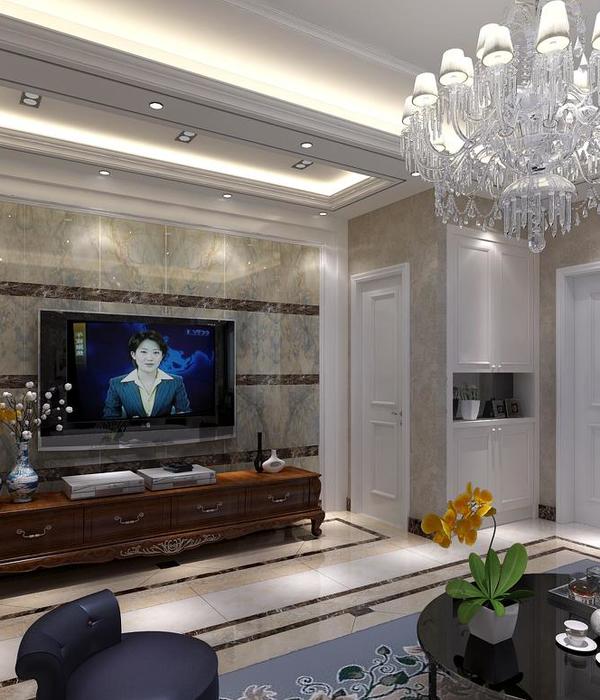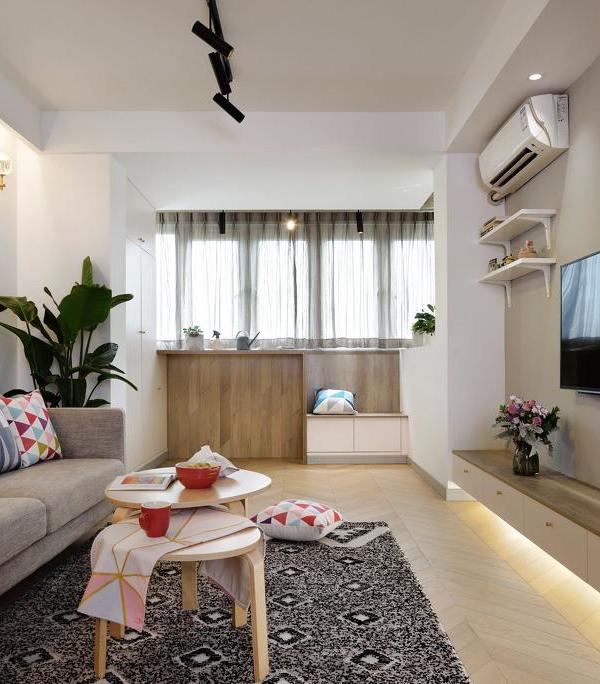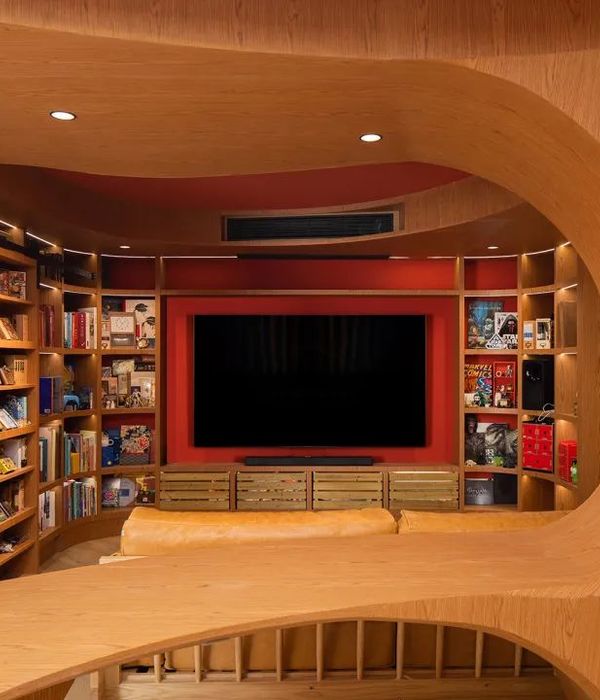Our first decision regarding how to approach the design of a house in Campos do Jordão , a city of temperate climate 1.600 meters above sea level in the mountains near São Paulo, was to avoid the local widespread European alps style. We wanted to hear what the earth asked for with its trees and people. We found a place rich in crafty workers, a lush nature with beautiful altitude pine trees called ARAUCARIA and a climate that is dry and cold most of the year.
The building shape sprouted like a fallen PINHÃO, one of the many particles that form the fruit of the local ARAUCARIA trees. An organic sinuous form that seems to weave through the trees and winds. Instead of stairs, ramps. Instead of corridors, compressions and expansions of the internal sculptural contiguous spaces. This manipulation of the spaces together with the use of ramps enhances the importance of the sensorial experience of the architecture. The elliptical plan of the social level that also contains an indoor SPA with a swimming pool and sauna is very fluid and defined the built volume of the house. Below, the social level is reached via a ramp that dims the light towards the most introspective space in the house, the wine cellar.
The entrance hall lies at this level providing the opposite experience for those ascending the ramp towards the living room. A narrow dimly lit curved ramp is gradually flooded with light and astonishing views. Above the social level, there are four suites and a home office with 180 degrees views of the surrounding mountains and native ARAUCARIA trees. The upper roof and its complex geometry is a clear reference to the above-mentioned PINHÃO. We specified natural materials as wood, bricks and stone to enhance the organic nature of the project.
The chosen materials, such as stone and wood, create warm and cozy interiors, and at the same time, they offered the artisans of Campos de Jordão a unique opportunity to develop their talent, ability, and originality. The large spans and windows (many of them curved) unveil the beautiful natural landscape and allow for differences in heights between the interior spaces.
{{item.text_origin}}












