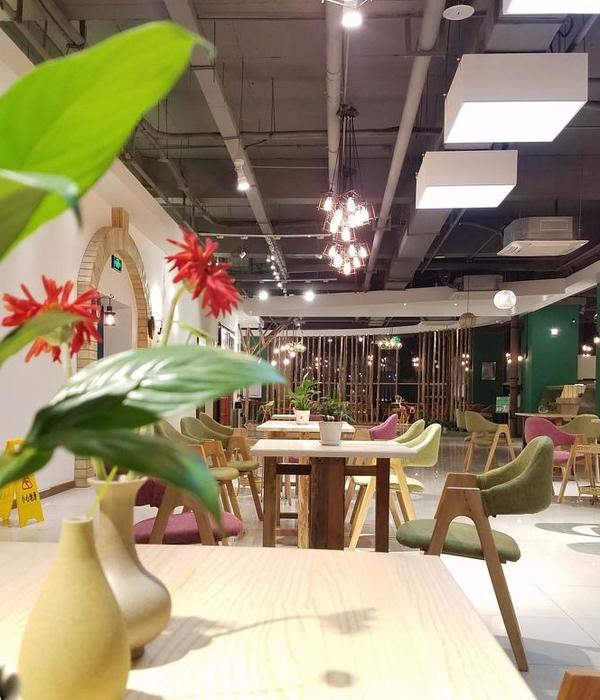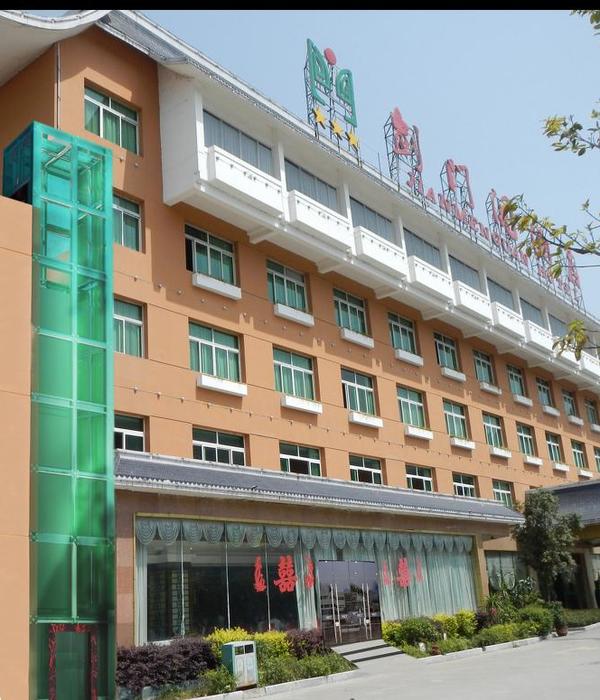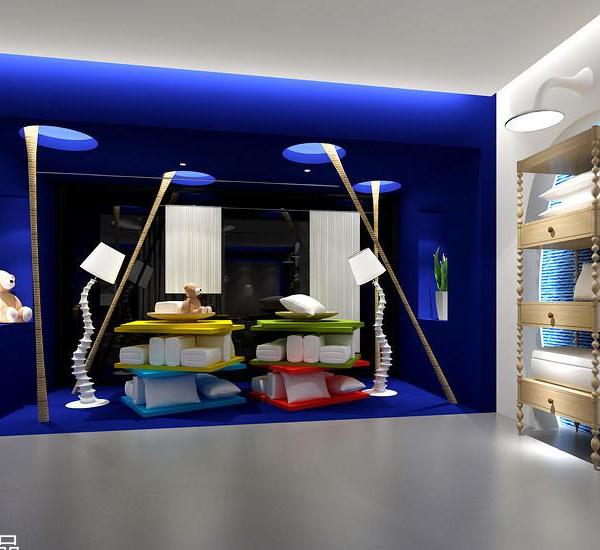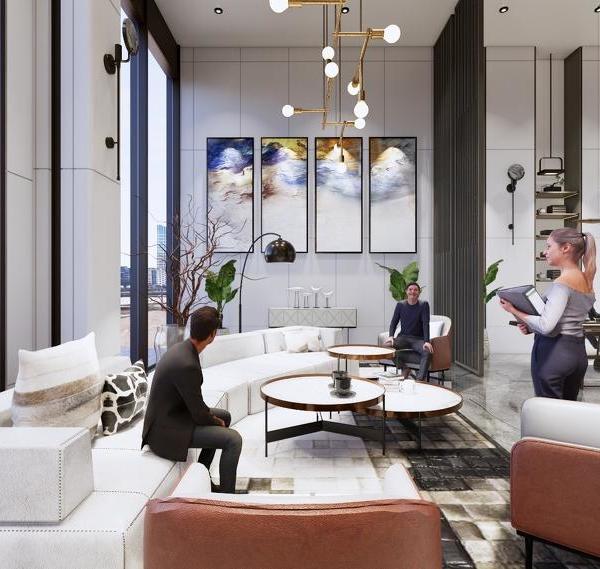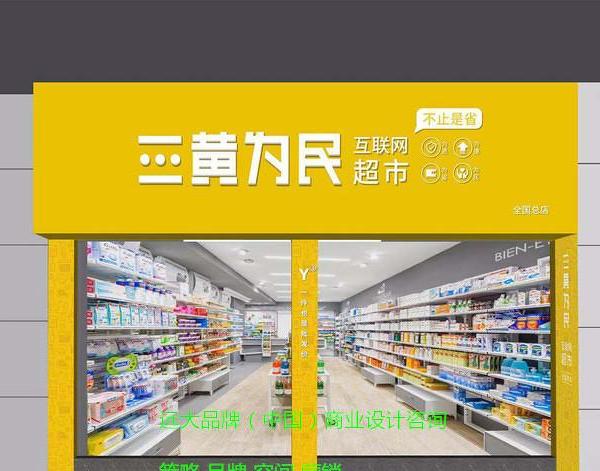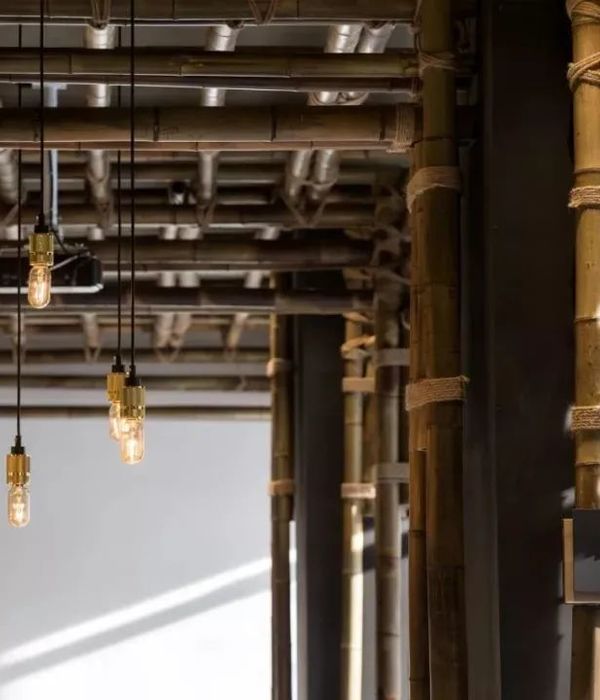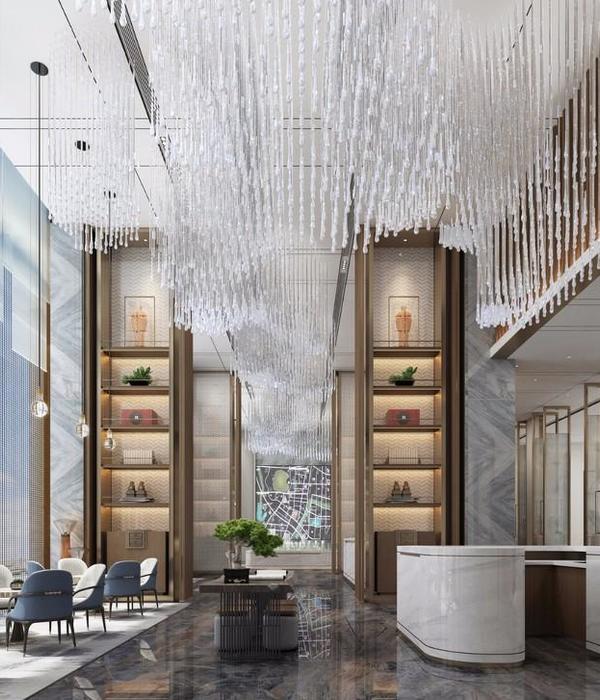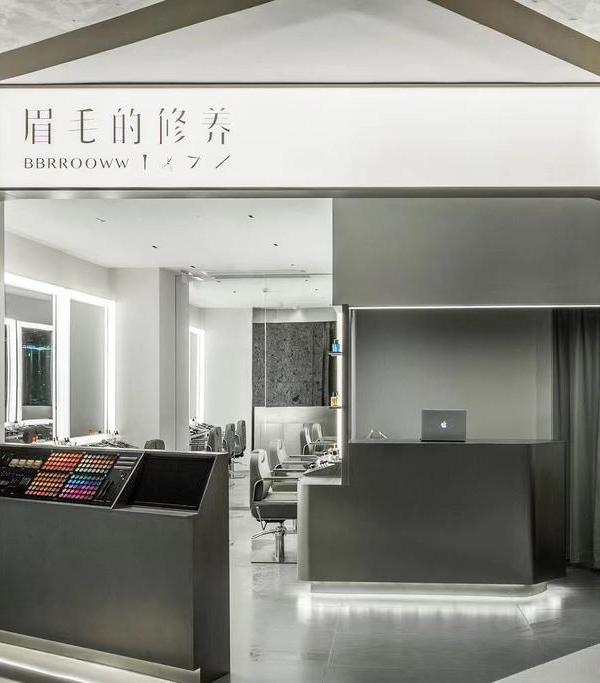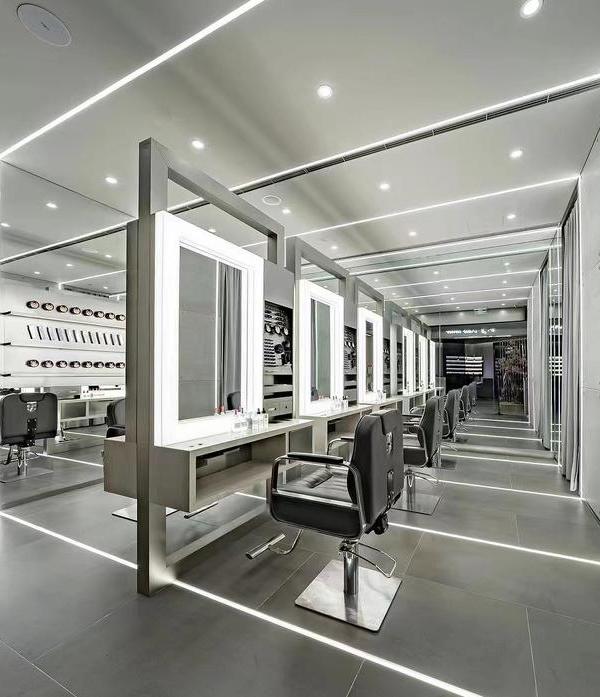环境 | Context
该建筑位于一座地铁站的正上方,并且紧挨着城市的主要放射状道路之一Evropská,后者连接了市中心和机场。项目场地有着7-14米不等的高差,周围分布着多种类型的建筑,包括家庭别墅区、中层公寓楼和更远一些的社会住房。
2012年,在意识到该地块的重要性和复杂性之后, KKCG REG公司发起了国际建筑研讨会,旨在为场地开发寻找合适的方案。研讨会提出的主要挑战是如何合理利用大面积的闲置空地——它靠近电车和地铁站,并且在布拉格的城市全景中占据着显眼的位置,拥有朝向布拉格城堡的视野。
▼项目概览,Overall view
The building site is located directly over a metro station, right next to one of the city’s major radial roads, Evropská, which connects the city centre to the airport. The site has an elevation difference ranging from 7 up to 14 meters and is immediately surrounded by heterogeneous development, with a neighbourhood of family villas followed by mid-rise apartment buildings and even a socialist housing estate further away.
In 2012, conscious of the significance and complicated character of the site, the KKCG REG investment company held an international architecture workshop to find a suitable solution for its development. The main challenge posed by the workshop was the inadequacy of a sizable vacant plot, close to tram and metro stations, with a prominent place in the Prague panorama and views to the Prague Castle.
沿街道视角,View from the street
该项目最终提出的任务是顺应现有地形,在地下层(Kladenská街道层)建造一个小型的当地购物中心(约9000平方米),然后以该平台为基础,在上方建造数个(至少3个)独立的体量,以提供充足的办公空间(约26000平方米)。
The main assignment of the architecture workshop was to take advantage of the existing topography – and to do so in such a way that a small local shopping centre (approx. 9,000 m2) is created in the underground part of the project (on Kladenská street level) and then several (minimum three) individual volumes are added on top of this platform, providing office space (approx. 26,000 m2).
▼建筑顺应现有地形,The project takes advantage of the existing topography
渗透性和连通性
Permeability and Connectivity
设计的范围不仅限于单座建筑的外观和楼层布局的合理性,建筑周围以及建筑之间的空间也得到了同样的重视。四个水晶般的透明体量矗立在一个低矮的双层基座上,后者是为了解决附近街道的高差问题。狭窄的巷道和小型的开放空间穿插在这些“晶体”之间,使人联想到常见于高密度历史城区中心的公共空间。
The scope of the design went beyond just individual buildings’ aesthetics and rational floor layout – the space around and in between buildings was equally important. The four crystalline volumes stand on a low two-story plinth. The purpose of the plinth is to address the different elevations of neighbouring streets. Narrow alleys and small open spaces are formed between the crystals, reminiscent of the public spaces typical for compact historical city centres.
▼建筑之间的户外空间,Outdoor space between buildings
▼透明的地下层顶棚
The transparent ceiling of the underground level
地下购物中心,Shopping centre
设计中还引入了一个小型露天广场“piazzetta”,其所在的位置原先也是一座类似的历史广场。piazzetta为整个建筑群和地铁站的入口区域提供了无障碍的入口通道。由Federico Díaz创作的雕塑强调了场所背后的价值。建筑内外空间的连通程度堪比蚁穴,为使用者提供了尽可能广阔的行走和活动范围。
The design also introduces a small “piazzetta”, located at the site of a similar pre-existing historical square. The piazzetta also provides barrier-free access to the whole building complex and the metro station vestibule. AFederico Díaz sculpture underscores the place’s significance. For both the interior and the exterior, the scope of possible movement through the complex could be likened to that of an anthill.
露天广场,The small “piazzetta”
▼由Federico Díaz创作的雕塑,The sculpture created by Federico Díaz
▼鸟瞰,Aerial view
透明立面 – 街区般的体块
Glazed Façade – Expressing the Block Composition
坚实的双层基座和较为传统的形式表达有助于将建筑与Kladenská街道沿线的城市环境结合起来。在街道层,以浅色石材包覆的实体墙中间穿插着大型的展示窗口。玻璃幕墙中较为规则和垂直的部分采用了预制的模块化立面,而更加复杂、多角度和立体的部分则采用了杆状系统立面。项目在开发过程中制作了全尺寸的3D打印模型,用以测试最为复杂的结构单元。建筑围护结构的一个特殊部分是延伸于1号和2号楼之间的玻璃天花板,其立体的钢制承重结构包含一个服务性的腔体,用以在钢制型材底部的凸缘进行外围布线。
The solid and more traditional formal expression of the two-story plinth helps to integrate the building with the surrounding urban context of the Kladenská street. At the street level, solid walls of light stone cladding are punctuated by large display windows. The more regular, vertical parts of the glass curtain wall use a prefabricated modular façade, while the more complicated, angular and three-dimensional parts use a stick system façade. During the project development, full scale 3D printed models were made to test some of the most complex structural elements. An extraordinary part of the building envelope features a glass ceiling stretching between buildings I and II. The three-dimensional steel load-bearing structure includes a service cavity for peripheral wiring at the steel profile bottom flange.
以浅色石材包覆的实体墙中间穿插着大型的展示窗口,Solid walls of light stone cladding are punctuated by large display windows
▼建筑单体外观,The individual building volume
▼立面近景,Facade close view
▼楼梯,Stairs
公共空间和绿植/平衡建筑面积与绿色空间
Public Space and Vegetation / Balancing Built-Up Surfaces and Green Spaces
建筑的大多数公共空间均享有充足的日光,并且充分地屏蔽了来自Evropská道路的噪音。每个建筑单体被独立“镶嵌”在阶梯式的绿色花园中,其入口大厅和庭院都种满了葱郁的绿植,还有爬山虎在建筑各处生长。项目中还包含一个专门设计的实验性室内绿化带:与传统的室内绿墙不同,这是一个用粗削的木桩搭建而成的大型立体结构,直立的造型可供生物附着其上。与之相呼应的是场地东侧的开放式绿色公园,起到了平衡建筑面积与绿色空间的作用。
For the most part, new public spaces receive ample daylight and are sufficiently shielded from the noise of the Evropská radial road. Individual buildings – crystals – are set into stepped green gardens, their entrance lobbies and courts filled with lush vegetation, with creepers growing up through the buildings. An experimental form of indoor vegetation, quite unlike the typical green wall, was designed for this project. Several large, three-dimensional structures from rough-hewn wooden posts were erected to carry epiphytic plants. Following that, an open green park with grown trees was designed in the eastern part of the site, balancing the built-up surfaces and the green spaces.
▼公共大厅,Lobby
采光庭院,The lighting courtyard
▼专门设计的实验性室内绿化带,The customized indoor vegetation
将艺术融入建筑空间
Integrating Art in the Architectural Program
从项目初始,Bořislavka中心的建筑师团队便构想了几个独特的艺术干预方案,作为整体设计概念的一部分。建筑在未来将至少包含两个阶段的艺术品展示,第一组艺术品在建筑完工时安装在预订的位置,例如广场、主入口前方和特定的室内区域。第二组艺术干预方案已被委派给不同艺术家,新的作品将安装在公共开放空间,并且与第一组中的作品一起被挑选和布局以回应既有的空间关系。
From the beginning, the architects of the Bořislavka Centre envisioned several unique artistic interventions as integral parts of the design concept. For their realisation, two possible stages in the project development were considered. First group of artworks would be finished at the time of the building’s completion and installed at predetermined locations (in the piazzetta, in front of the main entrance, or in specific interior positions). A second group of art interventions will continue to be commissioned and installed in the public open space after the building’s completion. The interventions will be selected and positioned contextually with the existing artworks from the first group, reacting to existing spatial relationships.
贯穿建筑的艺术作品,Artworks are installed at predetermined locations through the building
▼雕塑作品,Sculpture work
室内空间 – 办公空间
Indoor Environment – Office Space
如今的办公室空间总是充斥着整齐划一的产品。为了提高日常使用的舒适性,设计团队选择了个性化的定制工艺品解决方案,让个性和统一的元素在坚实、自然而稳定的结构中共同发挥作用。原材料的色彩和肌理以及天然的建筑材料也成为了室内设计的重要工具。
Contemporary office interiors are inevitably filled with unified products, for a comfortable everyday use it is therefore very important to supplement them with individual, custom-made, and craftsmanship solutions. The individual and the unified elements work together in a strong, natural and balanced composition. Colors and textures of raw substances and natural building materials also serve as important interior design tools.
▼办公空间中庭,Office atrium
▼室内花园,Indoor garden
▼公共区域,Communal area
室内细节,Interior details
▼大厅,Lobby
▼办公区域,Office area
会议室,Meeting room
▼休息室,Lounge
▼走廊,Corridor
可持续性
Sustainability
凭借雨水管理方案、宽阔的绿色屋顶以及建筑能源管理系统(包括电梯能源回收和热转换等),该项目已获得LEED金级认证。
For its rainwater management solution, extensive green roofs and the building energy management system (energy recovery from elevators, heat exchanger), among other things, the building complex has been awarded the internationally recognized LEED Gold environmental certificate.
▼视野,View
▼建筑外观,Exterior view
▼整体夜景,Overall view in the evening
▼场地平面图,Site plan
▼首层平面图,Ground floor plan
▼地下一层平面图,Plan level B1
▼地下二层平面图,Plan level B2
▼三层平面图,Third floor plan
▼纵剖面图,Longitudinal section
▼横剖面图,Cross section
Studio: Aulík Fišer architekti
Author: Jan Aulík, Leoš Horák
afarch@afarch.cz
Website:Social media:Studio address: Na Václavce 3307/3a, Prague 5, Czech Republic
Co-author: Jakub Fišer, Jakub Hemzal, Gabriela Králová, David Zalabák, Alena Sedláková, Petra Coufal Skalická, Eva Mašková, Jan Dluhoš
Design team: Ondřej Černý, Petra Měrková, Oleksandr Nebozhenko, Vojtěch Štamberg, Kristýna Zámostná
Project location: Evropská 866/65, 160 00 Prague 6
Project country: Czech Republic
Project year: 2012-2018Completion year: 2018-2021
Built-up Area: 10 780 m²
Gross Floor Area: 69 735 m²
Plot size: 17 000 m²
Cost: 143 mil. €
Client: KKCG Real Estate Group
{{item.text_origin}}


