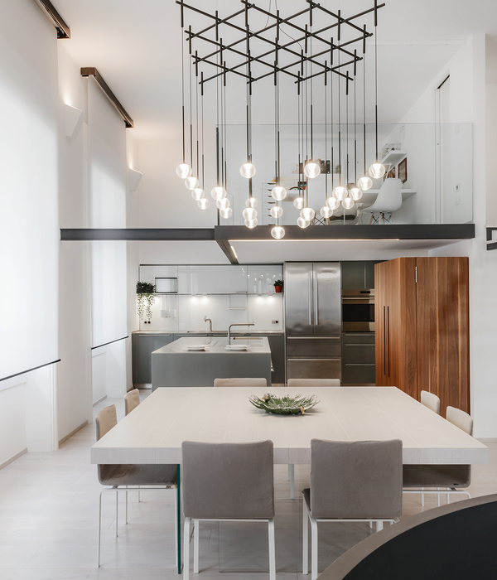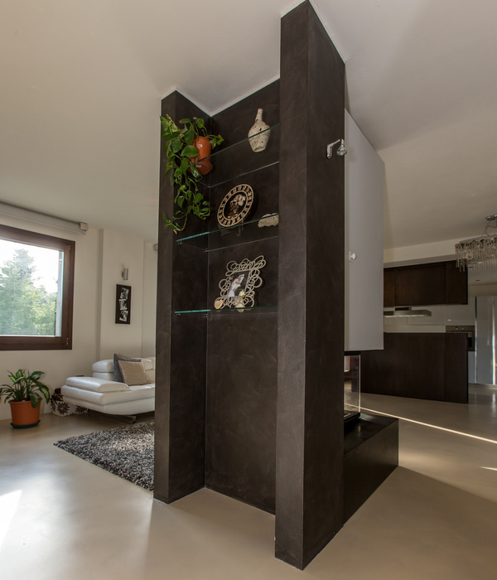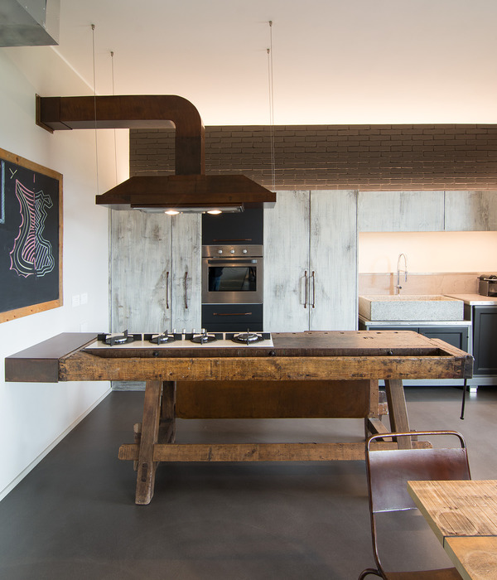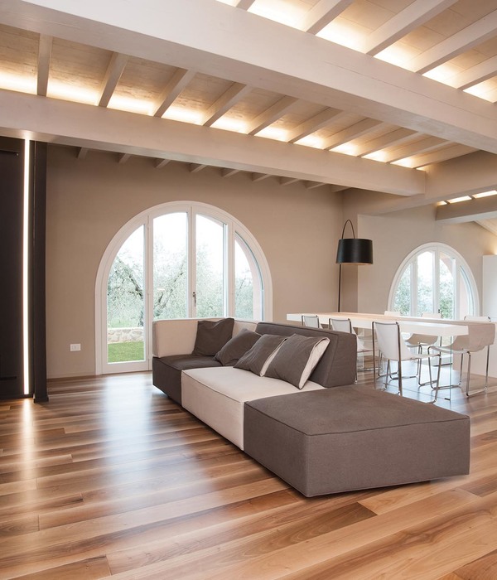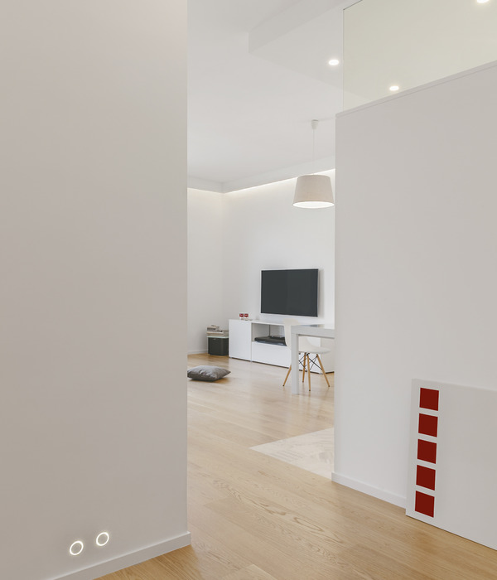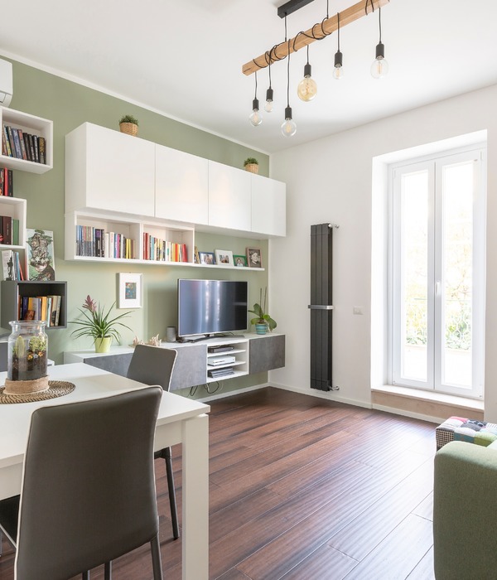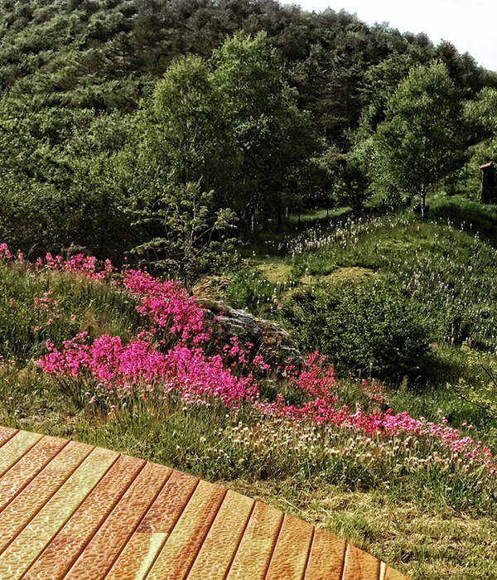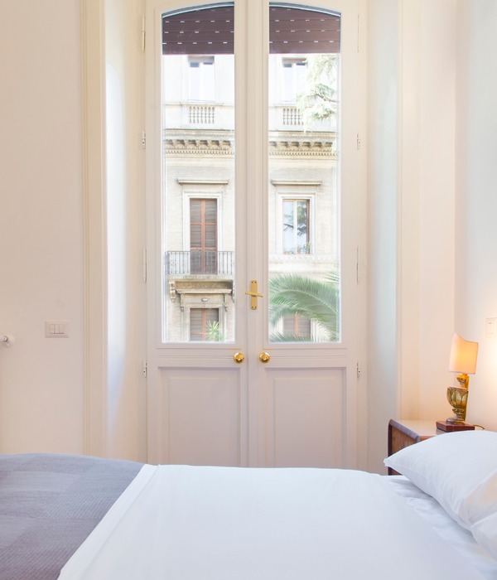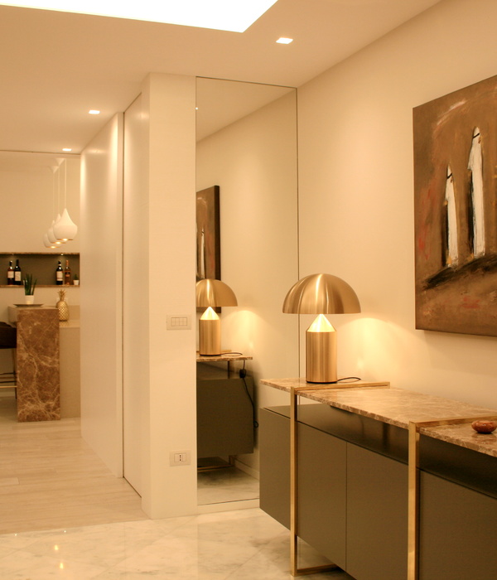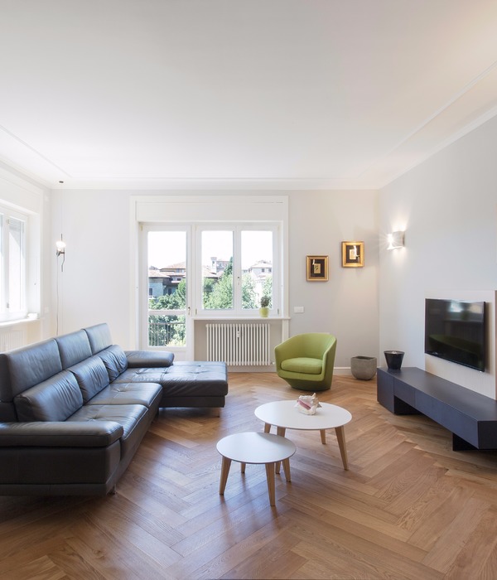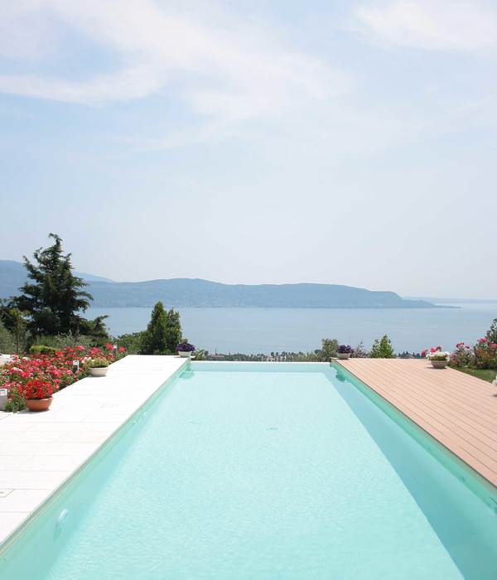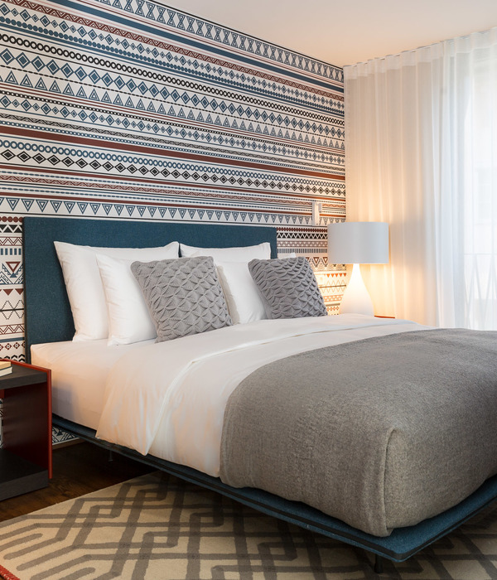加州索萨利托海景住宅变身精致“图书室”
这座住宅的主人是一对刚刚退休的夫妇,此前他们在台湾居住了数十年。在一次由香港前往南美的旅途中,这对夫妇心血来潮,决定在加州的索萨利托落下下脚跟。该住宅建于上世纪70年代,拥有旧金山海湾的全景视野,但对于品味独到的房主来说,仍欠缺一些特色和吸引力。
It was on a quick stopover going from Hong Kong to South America that this newly-retired couple decided on a whim to lay roots in Sausalito, California after a decades-long residence in Taiwan. The original space, a 70’s era home with panoramic views of the San Francisco Bay, lacked the unique charm and character desired to match the client’s eclectic tastes.
▼客厅,living room

建筑师需要为住宅赋予足够明显的个人风格,按照业主的要求,住宅被改造为一间极其精致的“图书室”,里面收藏着各种各样的黑胶唱片、设计书籍以及复古的旧可乐罐。在作为展示空间的同时,住宅还将被不断变化的海景所环绕。
Seeking to infuse a sense of their unique personal style, the homeowners tasked Feldman Architecture with the challenge of transforming the property into a sophisticated library of vinyl records, design books, and vintage Coca-Cola bottles; a place to appreciate their collections while soaking in the ever-changing view.
▼住宅被改造为一间极其精致的“图书室”,the property was transformed into a sophisticated library

▼图书室中收藏着各种各样的黑胶唱片、设计书籍以及复古的旧可乐罐,the library space was filled with vinyl records, design books, and vintage Coca-Cola bottles
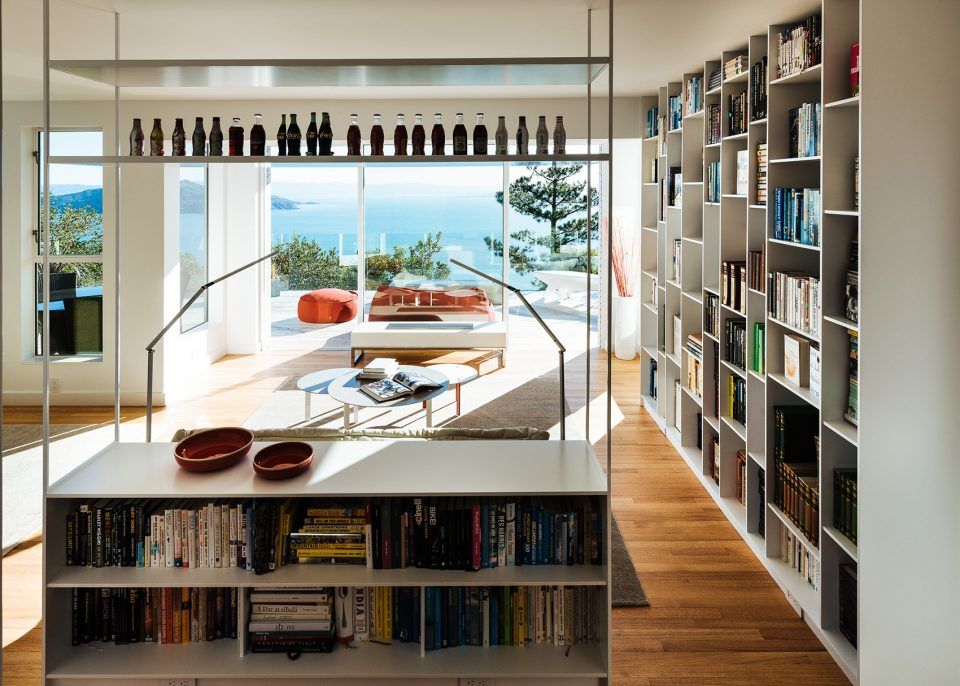
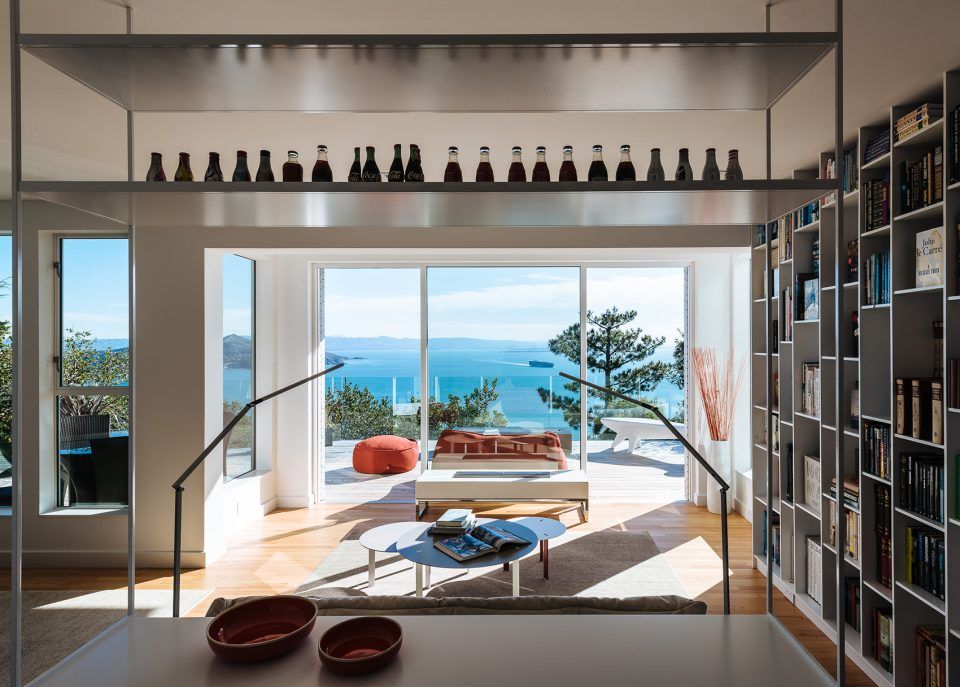
▼9英尺高的落地书架代替了室内隔墙,the interior wall was replaced by a 9-foot-high floor-to-ceiling shelving

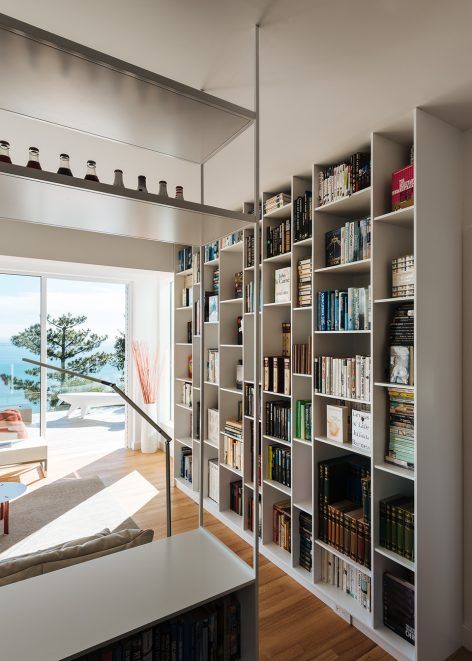
建筑师团队打断了室内的隔墙并置入了一座9英尺高的落地书架,其不规则的隔断布局为每样物品提供了专属的空间。图书室位于最下方的楼层,与之相连的是一间面积为1000平方英尺、设备先进的开放式媒体室。
The Feldman team achieved this stunning transformation by bringing down an interior wall and adding 9-foot-high floor-to-ceiling shelving with asymmetrical compartments so every item has a place of significance. The contemporary 1,000-square-foot open-plan media room tops a library sitting three floors down.
▼开放式媒体室,open-plan media room
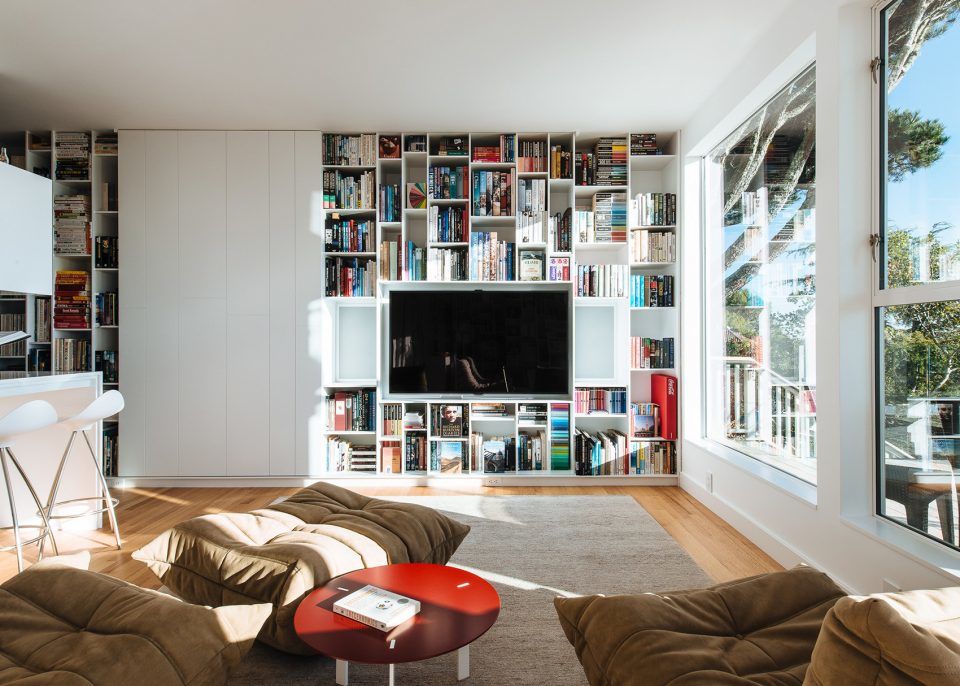
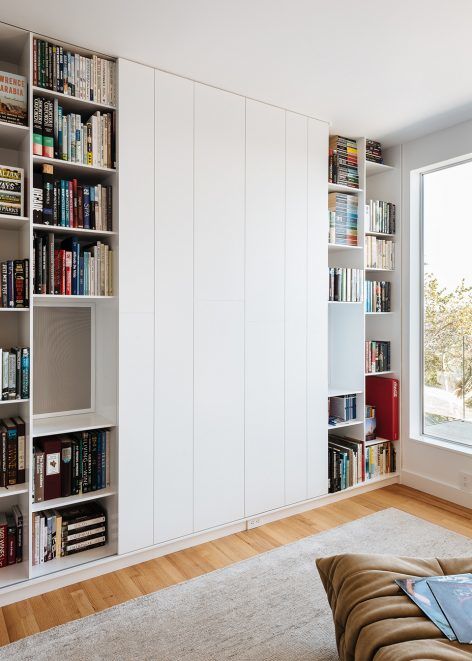
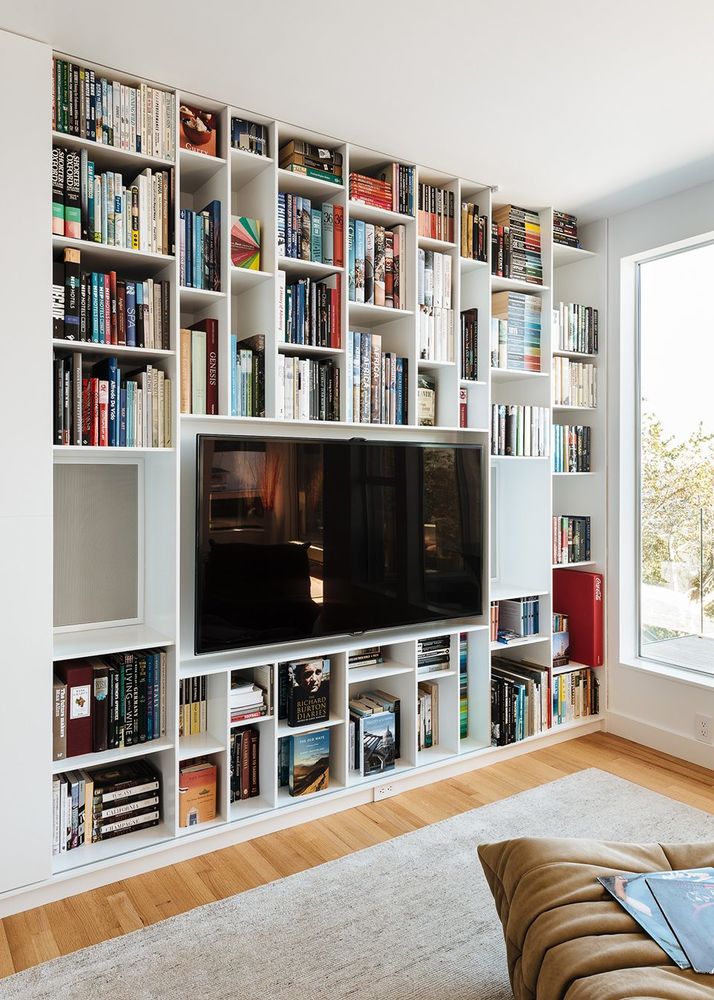
▼储物空间细部,book shelf and storage
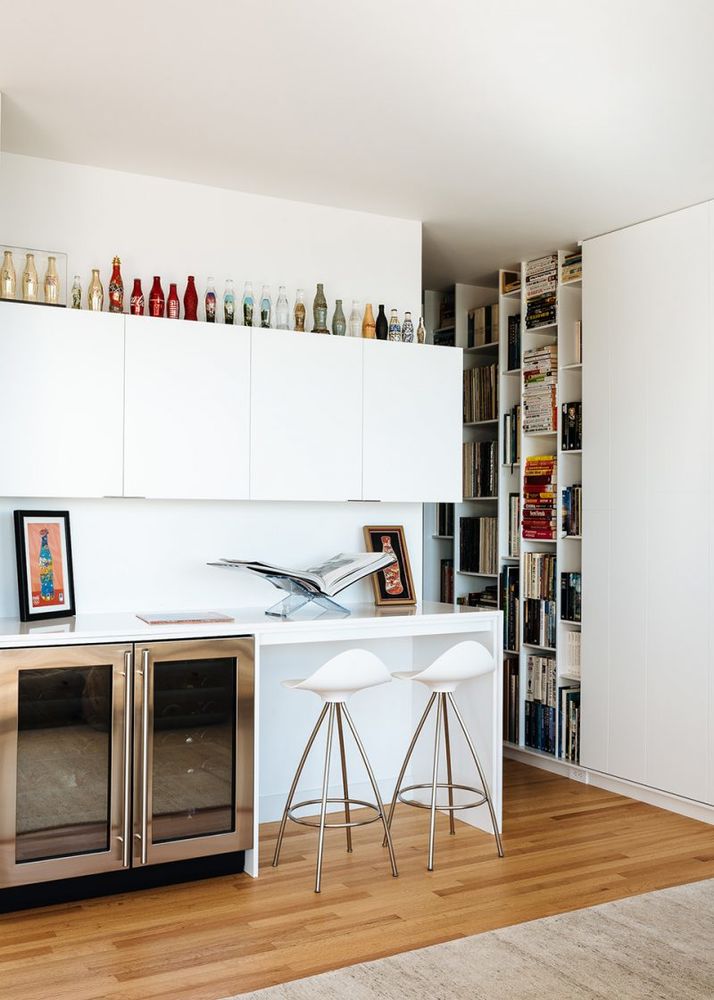
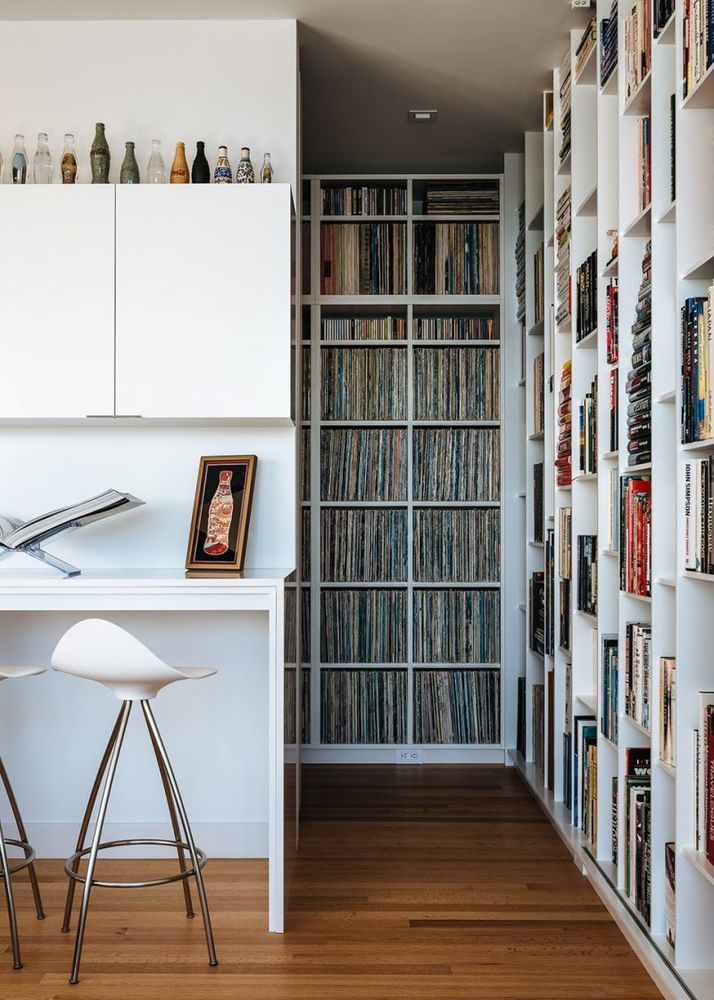
▼不规则的隔断布局为每样物品提供了专属的空间,asymmetrical compartments provide every item with a place of significance
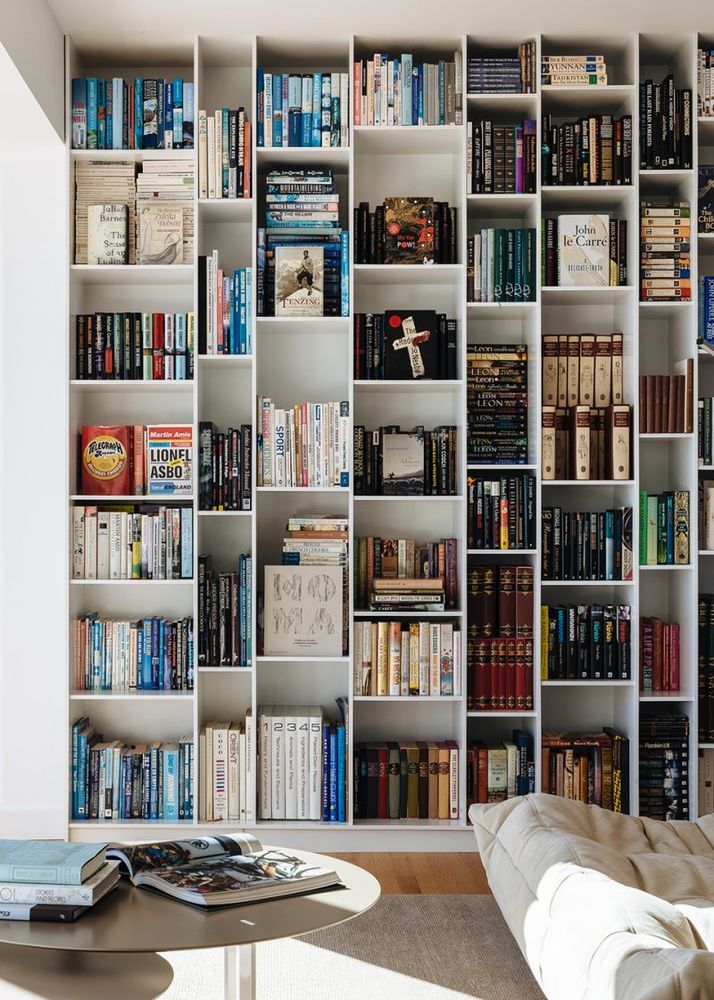
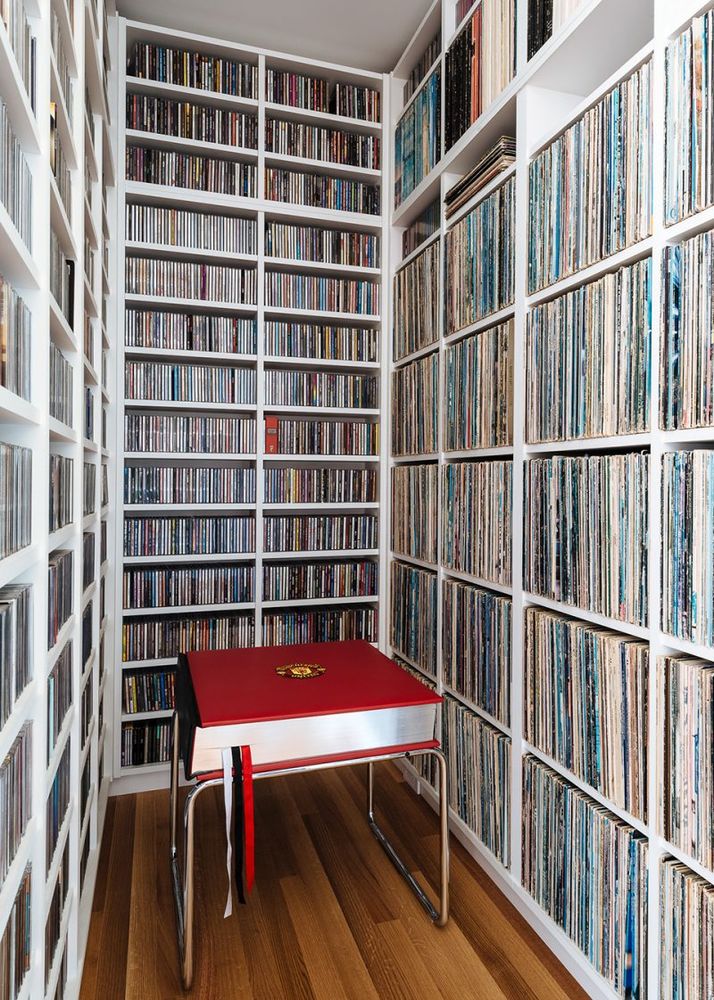
图书室所在的位置是整个住宅的核心区域,它代替了原先两间带有窄窗的备用卧室以及过时的储物空间。宽阔的玻璃窗更为图书室带来壮观的海景。原先同样位于该层的第三间卧室被改为健身房,为改造后的空间注入了更多新鲜的活力。
With walls of glass to enjoy the expansive views of the Bay, the library sits at the core of the residence, taking the place of two spare bedrooms with small bay windows and out-of-date storage spaces. A former third bedroom on the same floor was converted to a gym, effectively refreshing the space in a style reflective of the improved design.
▼交通空间,circulation
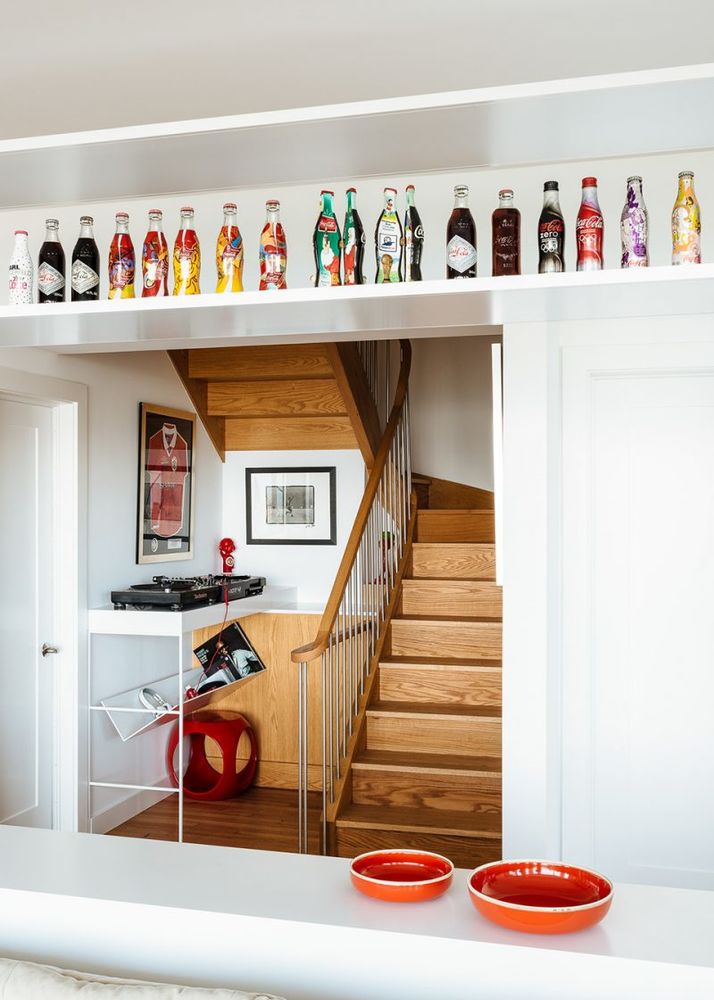
▼工作空间,study
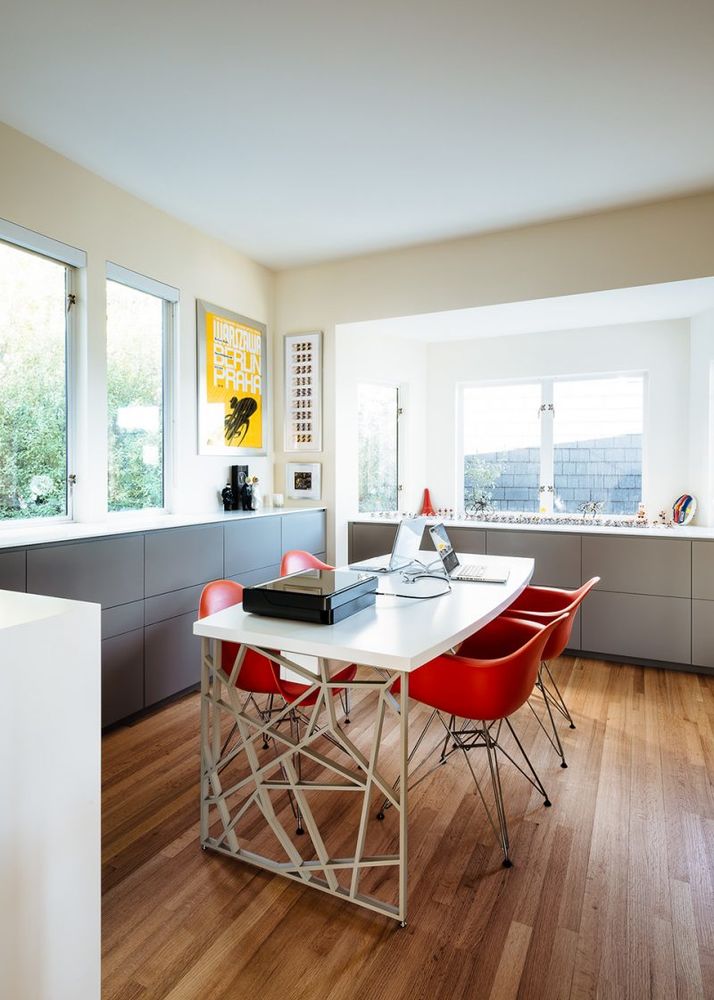
▼海景露台,deck with panoramic views
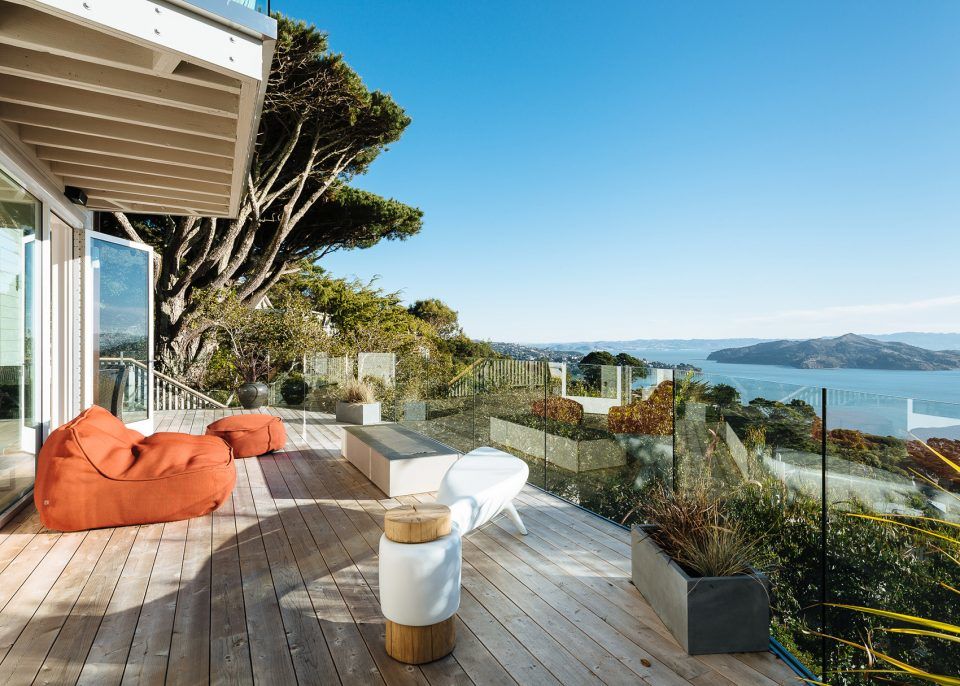
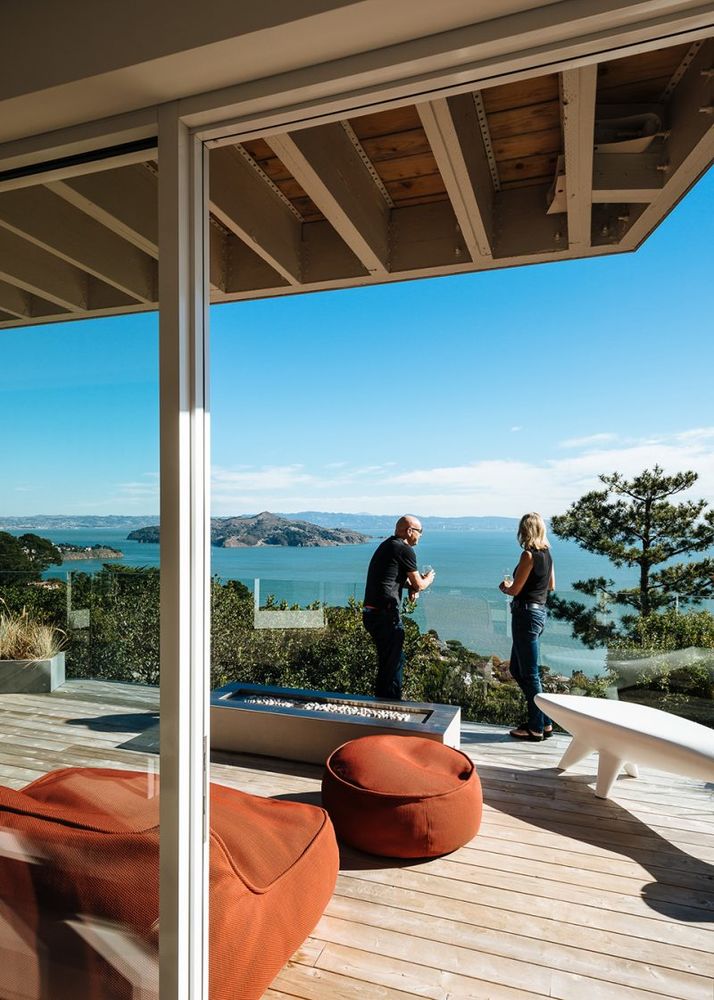
▼首层平面图,plan level 1
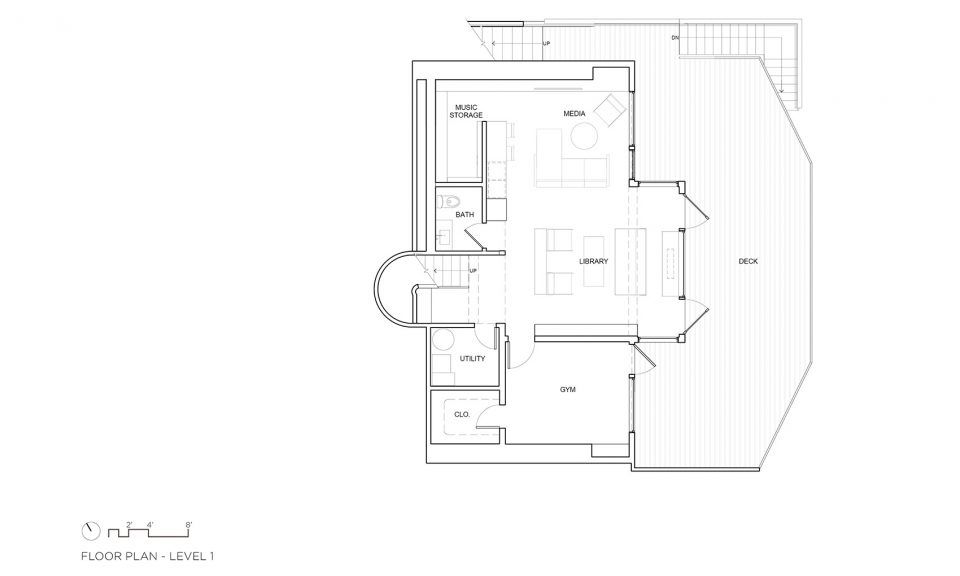
▼二层平面图,plan level 2
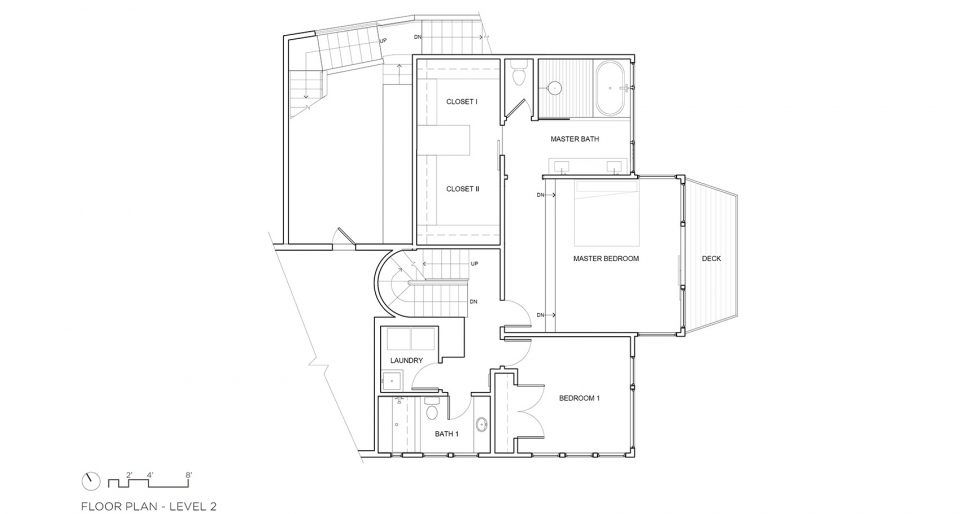
▼三层平面图,plan level 3
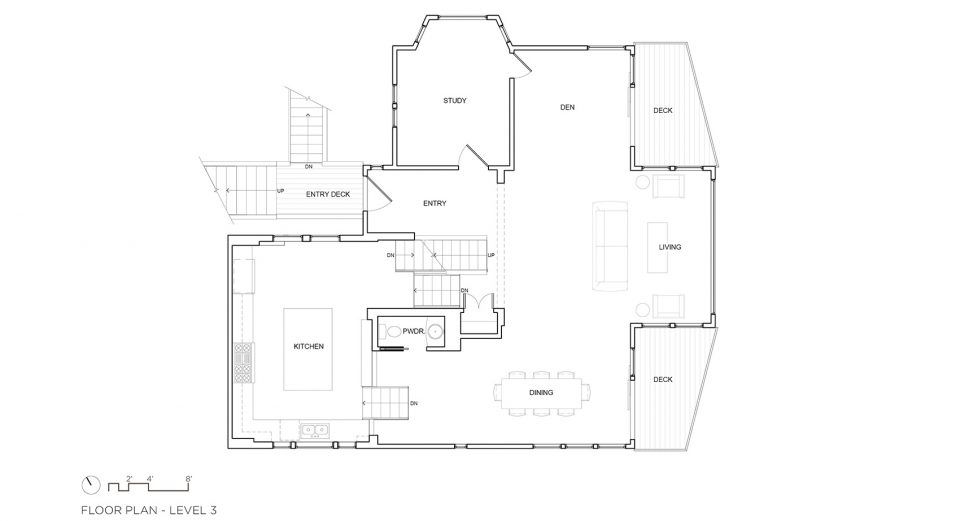
▼四层平面图,plan level 4

▼横剖面图,transverse section
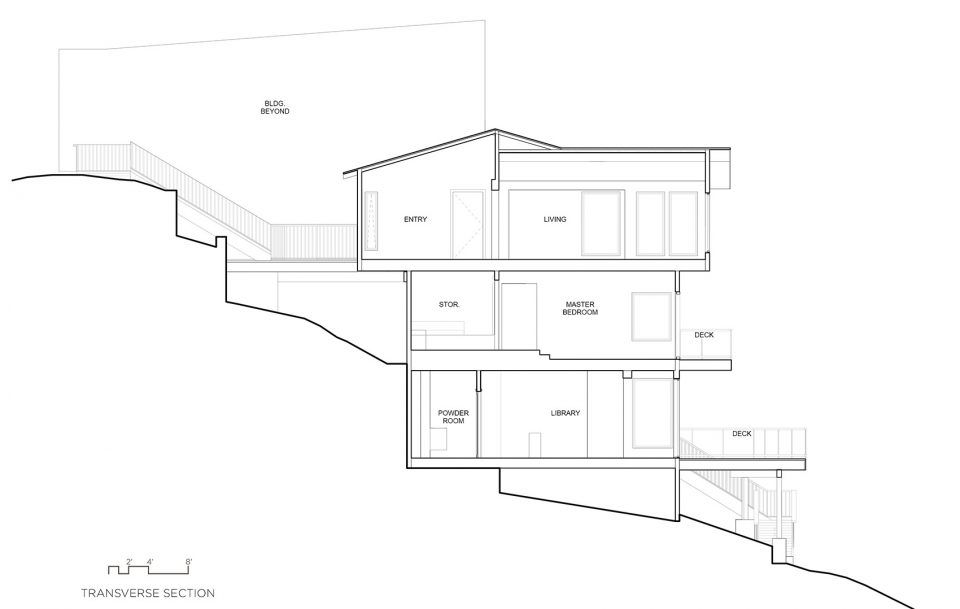
Design Team
Architect: Feldman Architecture
General Contractor: Forsythe General Contractors
Structural Engineer: GFDS Engineers
Custom Millwork and Cabinetry: EBY Construction
Photography: Joe Fletcher

